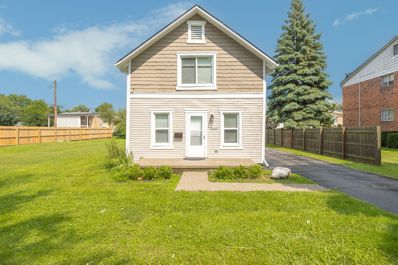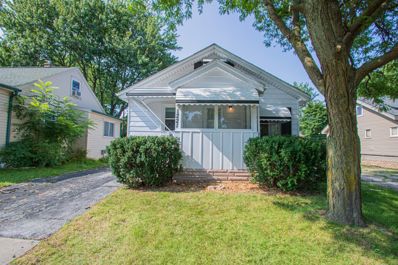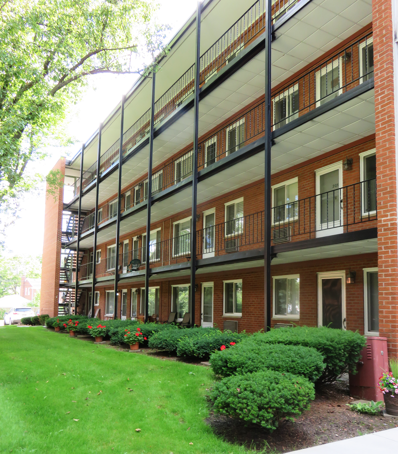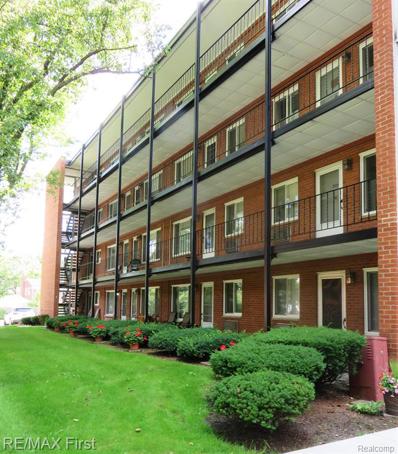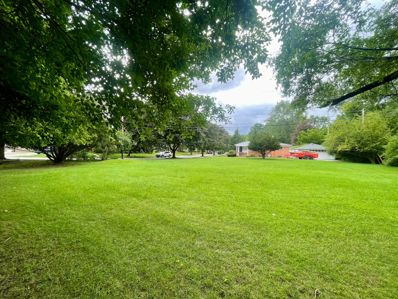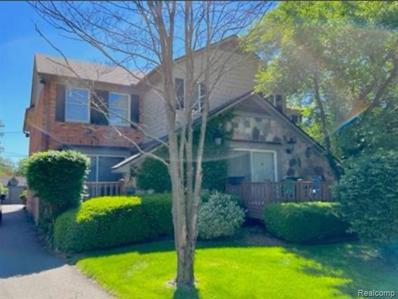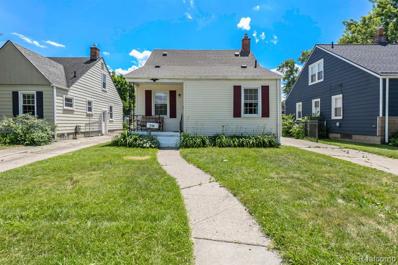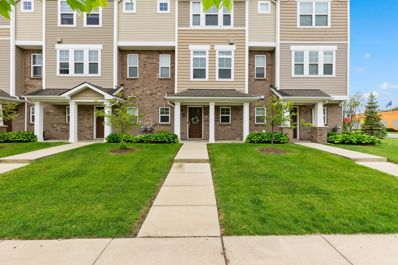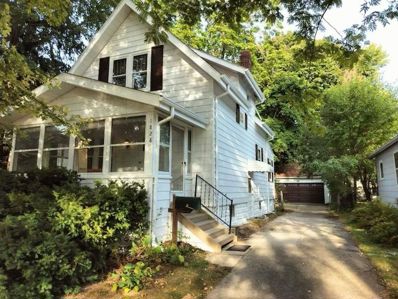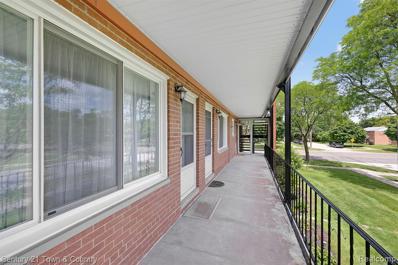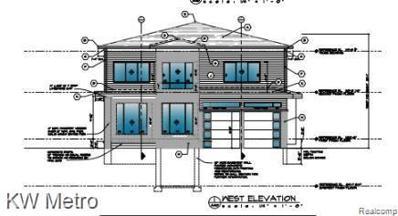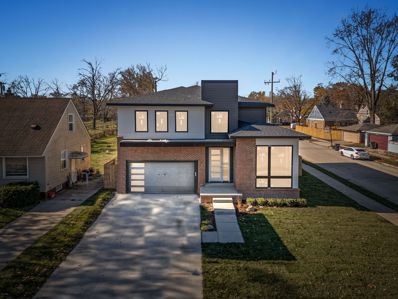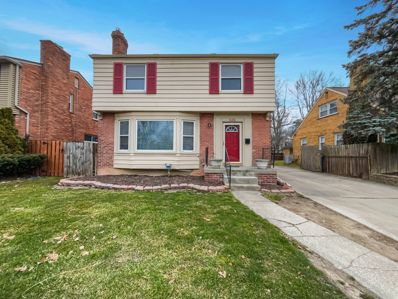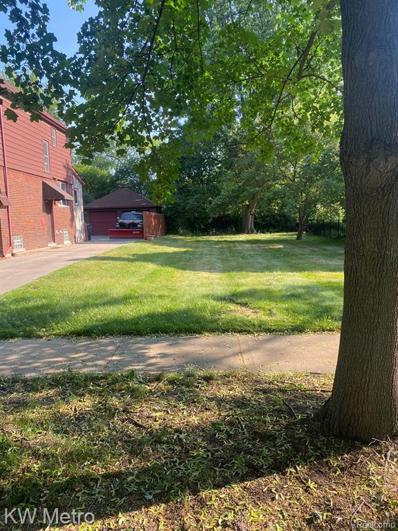Royal Oak MI Homes for Rent
$400,000
3420 FAIRMONT Royal Oak, MI 48073
- Type:
- Single Family
- Sq.Ft.:
- 1,300
- Status:
- Active
- Beds:
- 2
- Lot size:
- 0.22 Acres
- Baths:
- 2.00
- MLS#:
- 60327532
- Subdivision:
- OAKFIELD GARDENS REPLAT
ADDITIONAL INFORMATION
Rare opportunity in North Royal Oak! Rebuild or renovate current home in this booming multi-family, residential zoned district! Over 9500 square foot lot (almost quarter acre), lot allows for a single or multi-family home. Close proximity to Beaumont Hospital, new developments & Woodward corridor. Surrounded by apartments and other multi-family buildings, and steps away from single family residential. Huge piece of property to work with with a nicely sized 2 car garage. Great location near parks, shopping and dining. Don�t miss out on this sought after area, schedule your tour with your agent before it's gone!
$199,999
1221 E 13 MILE Royal Oak, MI 48073
- Type:
- Single Family
- Sq.Ft.:
- 861
- Status:
- Active
- Beds:
- 2
- Lot size:
- 0.12 Acres
- Baths:
- 1.00
- MLS#:
- 60327435
- Subdivision:
- OAK RUN SUB
ADDITIONAL INFORMATION
Welcome to this renovated ranch house located in a prime location in Royal Oak that is accessible to many shops and stores in the area. Many updates have been done in the property: new roof, new cabinets, new flooring, and fresh paint inside out. Schedule a tour and do not miss this stunning opportunity.
$380,000
726 DEVILLEN Royal Oak, MI 48073
- Type:
- Single Family
- Sq.Ft.:
- 1,727
- Status:
- Active
- Beds:
- 3
- Lot size:
- 0.13 Acres
- Baths:
- 3.00
- MLS#:
- 60327123
- Subdivision:
- DANIEL DAHL'S SUB
ADDITIONAL INFORMATION
WELCOME HOME TO THIS ABSOLUTELY STUNNING COLONIAL LOCATED IN HIGHLY DESIRED ROYAL OAK! AS SOON AS YOU PULL UP YOU WILL DISCOVER THE GORGEOUS CURB APPEAL AND FRONT PORCH THIS HOME BOASTS. FEATURING 3 BEDROOMS, 3 FULL BATHROOMS, 1.5 CAR DETACHED GARAGE, LIGHT & BRIGHT ESTHETIC THROUGHOUT, OPEN CONCEPT LIVING ROOM, DINING ROOM & KITCHEN! BEAUITFUL FLOORS THROUGHOUT, UPDATED KITCHEN FEATURING QUARTZ COUNTERTOPS WITH UNDER MOUNT FARMHOUSE SINK, SUBWAY TILE BACKSPLASH & STAINLESS-STEEL APPLIANCES, ALL 3 BATHROOMS HAVE BEEN UPDATED WITH GORGEOUS TILE AND BEAUTIFUL FINISHES, LARGE PRIMARY BEDROOM WITH EN-SUITE FEATURING A TUB AND SEPARATE STAND-UP SHOWER WITH FLOOR TO CEILING TILE, AND 2ND FLOOR LAUNDRY ROOM W/ EXTRA BUILT-IN STORAGE CABINETS FOR SPACE! THIS HOME IS LOCATED NEARBY DOWNTOWN ROYAL OAK WITH GREAT ENTERTAINMENT AS WELL AS THE RED RUN GOLF CLUB! SCHEDULE YOUR PRIVATE TOUR TODAY! *Seller offering a $2,000 flooring allowance to buyer at closing*
- Type:
- Condo
- Sq.Ft.:
- 600
- Status:
- Active
- Beds:
- 1
- Baths:
- 1.00
- MLS#:
- 60321541
- Subdivision:
- BABCOCK APARTMENT SUB NO 1
ADDITIONAL INFORMATION
Welcome to convenient and affordable living in the heart of Royal Oak - close to Somerset Mall, downtown Royal Oak and downtown Birmingham with only minutes from Corewell Health. You'll love the abundance of light streaming into the large new Living Room window facing the eastern sunrise and then the beautiful sunset facing west through the beautiful large new master bedroom sliding door open to a lovely balcony. This unit is situated on the third floor with a well equipped kitchen -appliances include - refrigerator, electric stove, disposal and microwave. You'll enjoy very clean all ceramic tiled bathroom. This is such a well maintained and well thought-out meticulous co-op - even the basement where you'll find the laundry area sparkles with cleanliness - An added convenience - access to basement laundry and storage unit is with elevator. Just a reminder this is a Co-Op - Cash only sales accepted. Potential owners must be approved by Co-Op members with a small application fee for background and credit/financial check. No pets allowed, 55+ age community and this is an owner-occupied facility with no renting permitted. HOA INCLUDES, ALL PROPERTY TAXES, WATER , MAINTENANCE AND HEAT!!
- Type:
- Condo
- Sq.Ft.:
- 600
- Status:
- Active
- Beds:
- 1
- Year built:
- 1964
- Baths:
- 1.00
- MLS#:
- 20240048101
- Subdivision:
- BABCOCK APARTMENT SUB NO 1
ADDITIONAL INFORMATION
Welcome to convenient and affordable living in the heart of Royal Oak - close to Somerset Mall, downtown Royal Oak and downtown Birmingham with only minutes from Corewell Health. You'll love the abundance of light streaming into the large new Living Room window facing the eastern sunrise and then the beautiful sunset facing west through the beautiful large new master bedroom sliding door open to a lovely balcony. This unit is situated on the third floor with a well equipped kitchen -appliances include - refrigerator, electric stove, disposal and microwave. You'll enjoy very clean all ceramic tiled bathroom. This is such a well maintained and well thought-out meticulous co-op - even the basement where you'll find the laundry area sparkles with cleanliness - An added convenience - access to basement laundry and storage unit is with elevator. Just a reminder this is a Co-Op - Cash only sales accepted. Potential owners must be approved by Co-Op members with a small application fee for background and credit/financial check. No pets allowed, 55+ age community and this is an owner-occupied facility with no renting permitted. HOA INCLUDES, ALL PROPERTY TAXES, WATER , MAINTENANCE AND HEAT!!
$200,000
320 Poplar Royal Oak, MI 48073
- Type:
- Land
- Sq.Ft.:
- n/a
- Status:
- Active
- Beds:
- n/a
- Lot size:
- 0.23 Acres
- Baths:
- MLS#:
- 60319251
- Subdivision:
- BEVERLY WOODS SUB NO 1
ADDITIONAL INFORMATION
What is for sale is the colored portion of this front photo. Currently the "yellow" part of the photo is one lot, the sellers will add the "orange" from the parent parcel to the lot which will allow for an easement to the property for a driveway. Please see the photos of a similar lot . The seller owns the parcel to the west where the ranch house sits. (The house is not for sale.) We do not know if you can split the lot into two lots but there is that possibility. We do not have a survey, the buyer will have to get that. One could build a beautiful home here the setting is absolutely lovely!
$860,000
3808 ROCHESTER Royal Oak, MI 48073
- Type:
- Multi-Family
- Sq.Ft.:
- 3,634
- Status:
- Active
- Beds:
- n/a
- Lot size:
- 0.27 Acres
- Year built:
- 1985
- Baths:
- 6.00
- MLS#:
- 60318749
- Subdivision:
- OAK RUN SUB
ADDITIONAL INFORMATION
Well maintained original owner brick 3 unit building, each unit has its own entrance, full basement, separate utilities and shared carport parking. The complex can easily be divided into individual property id's and sold as individual condos. Fully leased with leases in place that can be assumed. Download the 'Rent Roll' from the document please for your reference. Please contact listing agent for scheduling showings.
$324,900
714 E 12 MILE Royal Oak, MI 48073
- Type:
- Single Family
- Sq.Ft.:
- 1,200
- Status:
- Active
- Beds:
- 3
- Lot size:
- 0.1 Acres
- Baths:
- 2.00
- MLS#:
- 60317595
- Subdivision:
- ROYAL OAK MANOR
ADDITIONAL INFORMATION
Discover the charm of this beautifully modernized 1946 bungalow, nestled just five minutes from the vibrant heart of Royal Oak's Main Street. Featuring three spacious bedrooms and two bathrooms, this inviting home boasts a generous basement area, perfect for additional living space or storage. Enjoy the convenience of a main floor bathroom and a second bathroom in the basement. The warmth of hardwood floors and timeless architectural details create a cozy ambiance throughout. With a brand-new roof installed in 2022 and a unique split-level design that includes two sets of washer and dryer, this property is ideal for families or savvy investors alike. Located with easy access to the I-75 on-ramp, this home combines comfort and convenience in a sought-after neighborhood. Don't miss your chance to make it yours!
$1,350,000
500 Beaver Royal Oak, MI 48073
Open House:
Sunday, 12/1 12:00-3:00PM
- Type:
- Single Family
- Sq.Ft.:
- 3,112
- Status:
- Active
- Beds:
- 4
- Lot size:
- 0.25 Acres
- Baths:
- 5.00
- MLS#:
- 60316676
- Subdivision:
- BROOKWOOD - ROYAL OAK
ADDITIONAL INFORMATION
New construction by Live Well Custom Homes, overlooking the picturesque Red Run Golf Club and scheduled for completion in late December 2024. This modern farmhouse on a 90 x 120 lot spans over 3,000 square feet, featuring an inviting open floor plan ideal for seamless entertaining and comfortable family living. The home includes four spacious bedrooms and four and a half luxurious bathrooms. The gourmet kitchen is a chef's dream, equipped with Bosch black stainless steel appliances, a walk-in pantry, and a large nine-foot island. Hardwood flooring extends throughout the first floor, complemented by abundant natural lighting. Step outside to the covered patio, perfect for enjoying outdoor relaxation. The large master suite is a true retreat, boasting a massive dressing room and a Japanese spa-like bathroom with a soaking tub and dual shower heads. Additional features include a fully finished basement, offering extra living space, and an attached three-car garage. Combining flow and functionality with high-end finishes, this home is a sanctuary for modern living in a coveted location. Fenced backyard. Tile is complete, flooring being installed, cabinetry on site.
$360,000
504 MIDLAND Royal Oak, MI 48073
- Type:
- Condo
- Sq.Ft.:
- 1,500
- Status:
- Active
- Beds:
- 3
- Baths:
- 3.00
- MLS#:
- 60314829
- Subdivision:
- THE TOWNES OCCPN 2160
ADDITIONAL INFORMATION
This is an amazing opportunity to own a townhouse in Royal Oak. This complex does not have units come for sale often, especially a place as nice as this. This townhouse features 3 Bedrooms and 2.1 Baths. It boasts an open concept on the main floor with wide plank hardwood floors and a large kitchen with an oversize marble island. The main floor also has a private balcony to enjoy your morning coffee as well as a powder room. The Primary Suite has a walk-in closet as well as a generous bathroom. Two more bedrooms up share a full bath and the laundry closet finishes off the upstairs. The townhouse also has a two-car attached garage and the complex has plenty of additional parking. Enjoy this great location and walk to all the local parks, restaurants and downtown. Welcome Home.
$334,900
1828 N LAFAYETTE Royal Oak, MI 48073
- Type:
- Single Family
- Sq.Ft.:
- 1,200
- Status:
- Active
- Beds:
- 3
- Lot size:
- 0.17 Acres
- Baths:
- 2.00
- MLS#:
- 60312825
- Subdivision:
- H L KOPPIN'S SUB
ADDITIONAL INFORMATION
BEAUTIFUL HOME CLOSE TO DOWNTOWN ROYAL OAK * LOADS OF CHARACTER IN THIS UPDATED VINTAGE HOME ON A HUGE TREED LOT * FRESHLY PAINTED EXTERIOR * SPACIOUS KITCHEN WITH STAINLESS STEEL APPLIANCES, REFRIGERATOR, GAS STOVE, DISHWASHER & MICROWAVE INCLUDED * BREAKFAST NOOK WITH DOOR LEADING TO LARGE TREED BACK YARD WITH FENCE AND DECK * LARGE LIVING ROOM * BEAUTIFUL RED OAK HARDWOOD FLOORS THRU-OUT * CUSTOM BOUND AREA RUGS TO BE INCLUDED IN THE SALE * AMAZING SUNROOM / ENCLOSED FRONT PORCH * NEW FULL BATH BEING INSTALLED ON FIRST FLOOR * NICELY UPDATED BATH WITH CUSTOM SHOWER * PRIMARY SUITE OVER LOOKS LARGE BACK YARD * ALL UPDATED MECHANICALS INCLUDING NEW HIGH EFFICIENT FORCED AIR FURNACE, CENTRAL AIR, TANKLESS HOT WATER HEATER, UPDATED ELECTRICAL PANEL. NEW DIMENSIONAL ROOF 2024.
- Type:
- Condo
- Sq.Ft.:
- 600
- Status:
- Active
- Beds:
- 1
- Year built:
- 1964
- Baths:
- 1.00
- MLS#:
- 20240037156
ADDITIONAL INFORMATION
Discover a fantastic opportunity with this charming one-bedroom, one-bath co-op condo in the heart of Royal Oak. It features an east-facing living room that lets in the sunshine, creating a bright and inviting space perfect for work or relaxation. The updated kitchen boasts white cabinets, granite countertops, engineered wood plank flooring and stainless steel appliances. Enjoy a generous-sized bedroom with a balcony and walk-in closet. The building features a secure entrance for peace of mind, common area laundry facilitiy-free for residents, an additional storage unit, and an HOA fee that includes gas, water, exterior maintenance & TAXES, covering everything except electricity, for a hassle-free living experience. Located less than a mile from Beaumont Hospital and close to the vibrant Royal Oak downtown, shopping centers, freeways and, next to the RO Golf center, this condo provides both tranquility and convenience. All this comes at a very affordable price, making it a smarter choice than paying rent. Don't miss out on this incredible deal! Note- The Co-Op is CASH ONLY. Potential owners must be approved by Co-Op Board members, with a application fee for a background and financial check. NO pets or smoking allowed, and the property is owner-occupied only, with no renting permitted.
$1,400,000
815 Magnolia Royal Oak, MI 48073
- Type:
- Single Family
- Sq.Ft.:
- 3,500
- Status:
- Active
- Beds:
- 4
- Lot size:
- 0.45 Acres
- Baths:
- 6.00
- MLS#:
- 60294691
ADDITIONAL INFORMATION
New construction home ready to be built by Kadilli Homes! Located in the desirable Vinsetta/Northwood community, this custom home offers a luxury floor plan suited for any family. Finishes include hardwood floors throughout the first floor, custom moldings, trim, and woodwork finished with a premium lighting package. With an open-concept atmosphere, you will be greeted by 9� ceilings throughout 1st and 2nd floor. The living room boasts an open floor plan with a cozy and efficient gas fireplace. The luxurious kitchen with premium stainless steel appliances, and a large island with quartz countertops. The primary suite includes amenities such as a custom walk-in closet, and a covered balcony for your perfect oasis. The primary bathroom boasts an impressive free-standing soaker tub, and large shower rainfall shower heads. Three comfortable additional bedrooms, each with it's own en suite bathroom and walk-in closet. Zone heating system and built with a finished basement finished with 9' ceilings and a full bathroom. Large backyard, perfect for entertaining in the warmer months. Minutes from dining, entertainment, and shopping - enjoy everything downtown Royal Oak has to offer while still having the privacy of a quiet, peaceful neighborhood. Photos are examples of similar home. Agent related to seller.
$1,249,999
3279 GARDEN Royal Oak, MI 48073
- Type:
- Single Family
- Sq.Ft.:
- 3,500
- Status:
- Active
- Beds:
- 5
- Lot size:
- 0.35 Acres
- Baths:
- 6.00
- MLS#:
- 60292519
- Subdivision:
- PRAIRIE LAWN ACRES NO 1
ADDITIONAL INFORMATION
HOME IS NEARLY COMPLETE - MOVE IN BY END OF YEAR - HUGE LOT - Presented by 4th Dimension Development, this stunning modern home in a prime location near Beaumont Hospital will be ready for you to call home soon. The first level features a chef�s dream kitchen, basking in natural light, with plenty of counter space, a large walk in pantry and a large island with bar seating. Flowing seamlessly into the dining area with floor to ceiling windows, large enough for 10-12 people to easily sit. The living area has plenty of room for a large sectional and TV area and includes a beautiful fireplace perfect for cozy nights in. The first floor library features floor to ceiling windows, full of natural light. The second level features a large primary suite with plenty of room for a king size bed, reading area and more. The en-suite bathroom has a large curb-less shower with high end stylish fixtures, with a soaking tub and a floating, double vanity with plenty of room for storage. All 3 remaining bedrooms on the second floor feature an en-suite bathroom and walk in closet - one bedroom is a guest suite with shower while the other 2 rooms have bathtubs. The convenient placement of a second floor laundry room completes the upper level. The basement is fully finished with a flex space, a large gathering area, plenty of space available for storage, a 5th bedroom and full bathroom. The exterior is composed of brick, stucco and hardie board, with Anderson 100 black on black windows. This corner lot is 55 X 275 feet, on more than a 1/3 of an acre, and features a large covered porch, full sized, attached two car garage, and plenty of space to add a pool or sport court.. or just a large yard for the little ones. Landscape and sprinklers are also included. You will be rewarded for jumping on this opportunity quickly - the option to choose finishes will fade as the project advances. Full finish options available on request. Call for more information and to set an appointment today!
$361,000
1626 W 12 MILE Royal Oak, MI 48073
- Type:
- Single Family
- Sq.Ft.:
- 1,924
- Status:
- Active
- Beds:
- 3
- Lot size:
- 0.15 Acres
- Baths:
- 3.00
- MLS#:
- 60289471
- Subdivision:
- NORTHWOOD SUB NO 1
ADDITIONAL INFORMATION
Welcome home to this stunning property for sale! Step inside and be greeted by the inviting ambiance created by the cozy fireplace, perfect for those chilly winter nights. The natural color palette throughout the home adds warmth and tranquility, creating a serene and peaceful atmosphere. The kitchen is a true highlight, boasting a beautiful backsplash that adds a touch of elegance and charm. With additional rooms for flexible living space, you have the freedom to create a home office, a playroom, or a library the possibilities are endless. The primary bathroom offers good under sink storage, ensuring you have plenty of space to keep all your essentials neatly organized. Don't miss the opportunity to make this wonderful property your own oasis. Buyer/agent advised to verify homestead vs non homestead tax status with a tax professional. This home has been virtually staged to illustrate its potential.
$125,000
Arlington Royal Oak, MI 48073
- Type:
- Land
- Sq.Ft.:
- n/a
- Status:
- Active
- Beds:
- n/a
- Lot size:
- 0.11 Acres
- Baths:
- MLS#:
- 20230017143
- Subdivision:
- BEVERLY HILLS SUB
ADDITIONAL INFORMATION
Check out this amazing lot read for your dream home! Established Royal Oak neighborhood close to parks, downtown Birmingham, and all that Woodward Avenue has to offer. Variance needed prior to building approval.

Provided through IDX via MiRealSource. Courtesy of MiRealSource Shareholder. Copyright MiRealSource. The information published and disseminated by MiRealSource is communicated verbatim, without change by MiRealSource, as filed with MiRealSource by its members. The accuracy of all information, regardless of source, is not guaranteed or warranted. All information should be independently verified. Copyright 2024 MiRealSource. All rights reserved. The information provided hereby constitutes proprietary information of MiRealSource, Inc. and its shareholders, affiliates and licensees and may not be reproduced or transmitted in any form or by any means, electronic or mechanical, including photocopy, recording, scanning or any information storage and retrieval system, without written permission from MiRealSource, Inc. Provided through IDX via MiRealSource, as the “Source MLS”, courtesy of the Originating MLS shown on the property listing, as the Originating MLS. The information published and disseminated by the Originating MLS is communicated verbatim, without change by the Originating MLS, as filed with it by its members. The accuracy of all information, regardless of source, is not guaranteed or warranted. All information should be independently verified. Copyright 2024 MiRealSource. All rights reserved. The information provided hereby constitutes proprietary information of MiRealSource, Inc. and its shareholders, affiliates and licensees and may not be reproduced or transmitted in any form or by any means, electronic or mechanical, including photocopy, recording, scanning or any information storage and retrieval system, without written permission from MiRealSource, Inc.

The accuracy of all information, regardless of source, is not guaranteed or warranted. All information should be independently verified. This IDX information is from the IDX program of RealComp II Ltd. and is provided exclusively for consumers' personal, non-commercial use and may not be used for any purpose other than to identify prospective properties consumers may be interested in purchasing. IDX provided courtesy of Realcomp II Ltd., via Xome Inc. and Realcomp II Ltd., copyright 2024 Realcomp II Ltd. Shareholders.
Royal Oak Real Estate
The median home value in Royal Oak, MI is $281,800. This is lower than the county median home value of $304,600. The national median home value is $338,100. The average price of homes sold in Royal Oak, MI is $281,800. Approximately 61.1% of Royal Oak homes are owned, compared to 31.76% rented, while 7.14% are vacant. Royal Oak real estate listings include condos, townhomes, and single family homes for sale. Commercial properties are also available. If you see a property you’re interested in, contact a Royal Oak real estate agent to arrange a tour today!
Royal Oak, Michigan 48073 has a population of 58,368. Royal Oak 48073 is less family-centric than the surrounding county with 29.97% of the households containing married families with children. The county average for households married with children is 32.55%.
The median household income in Royal Oak, Michigan 48073 is $87,316. The median household income for the surrounding county is $86,275 compared to the national median of $69,021. The median age of people living in Royal Oak 48073 is 35.8 years.
Royal Oak Weather
The average high temperature in July is 83.4 degrees, with an average low temperature in January of 18.4 degrees. The average rainfall is approximately 33.1 inches per year, with 31.9 inches of snow per year.
