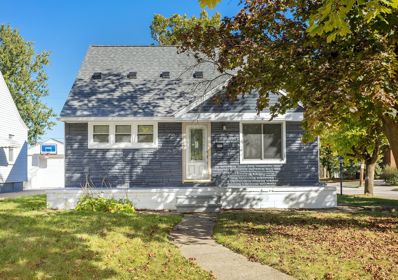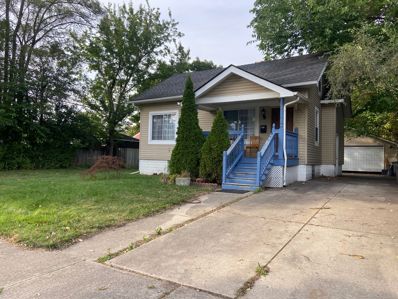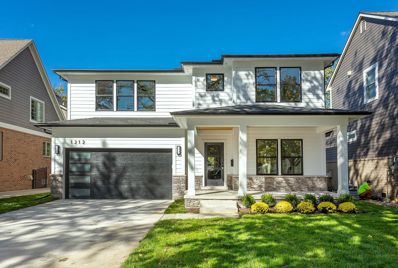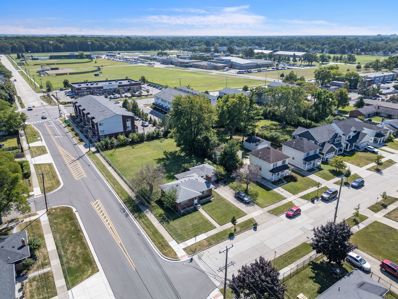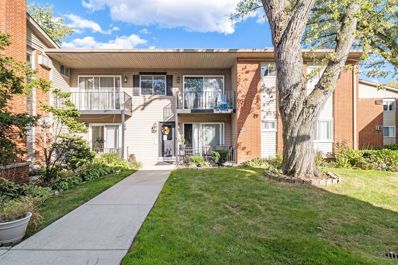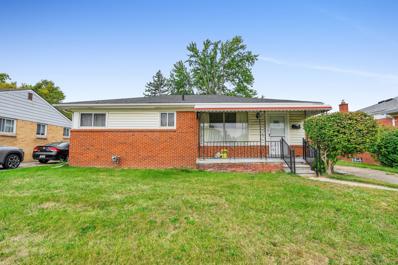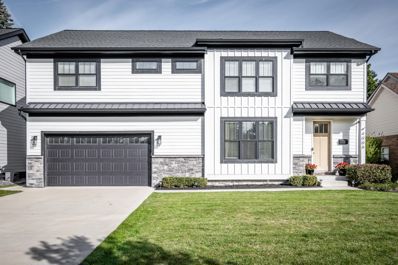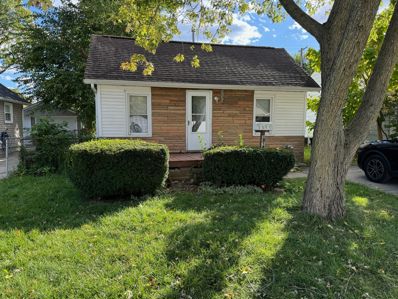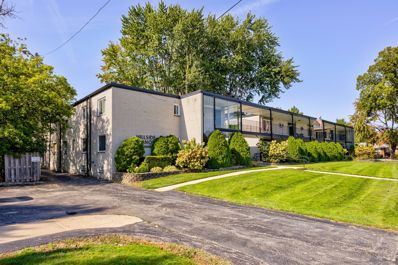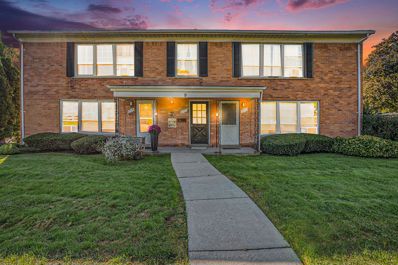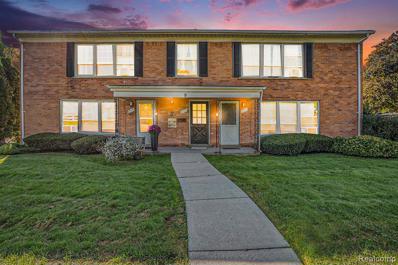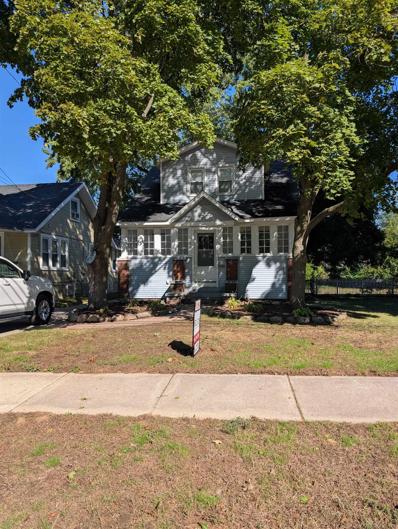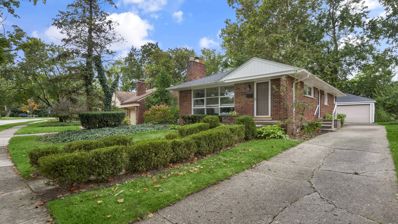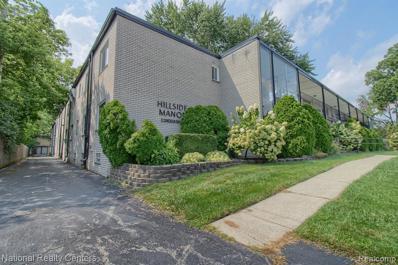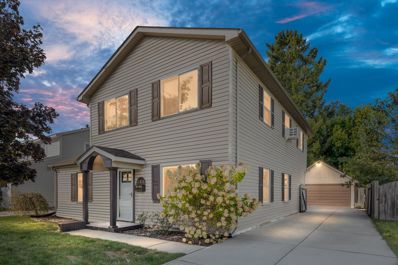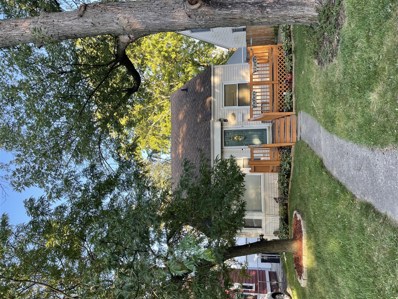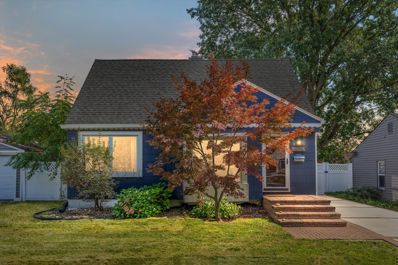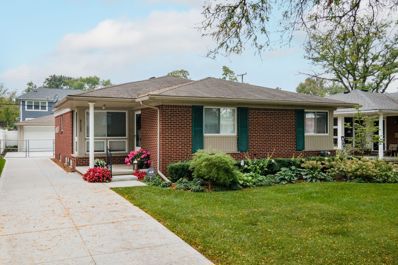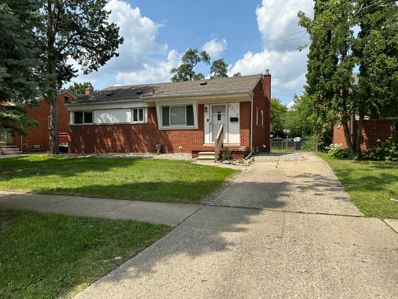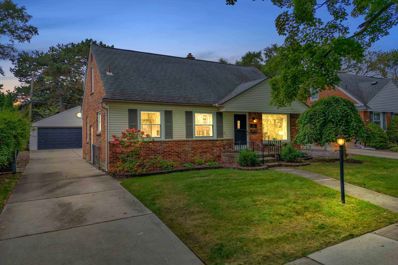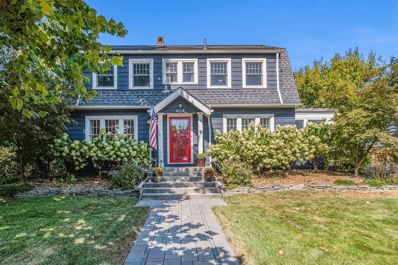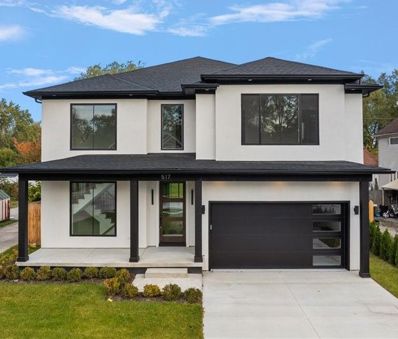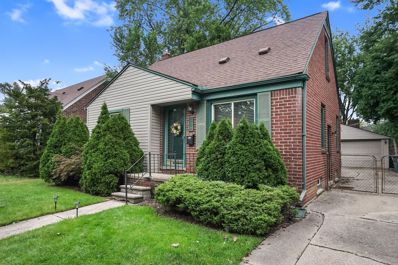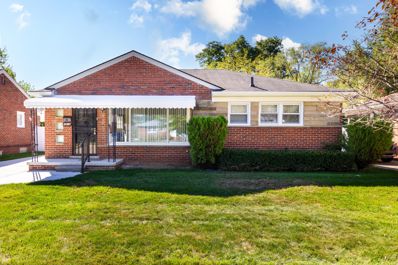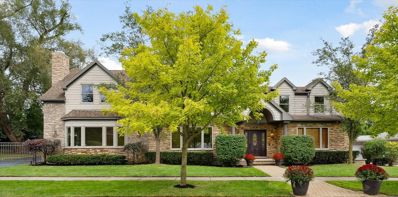Royal Oak MI Homes for Rent
$355,000
3802 Durham Royal Oak, MI 48073
- Type:
- Single Family
- Sq.Ft.:
- 1,032
- Status:
- Active
- Beds:
- 3
- Lot size:
- 0.15 Acres
- Baths:
- 1.00
- MLS#:
- 60347144
- Subdivision:
- STARR ACRES
ADDITIONAL INFORMATION
Welcome to this beautifully updated bungalow featuring 3 bedrooms and 1 bathroom, nestled on a desirable corner lot in the heart of Royal Oak! The home has a rare 3-car garage, providing ample space for vehicles and storage. Step inside to discover an inviting living space with refinished hardwood floors. The newly renovated kitchen features modern cabinets and a stylish tile floor. The updated bathroom showcases contemporary finishes. This bungalow offers two cozy bedrooms on the main floor, along with a spacious primary bedroom located upstairs. Freshly painted interiors and exteriors enhance the modern feel throughout the home. The finished basement offers additional living space, perfect for a second living space, home office, or play area. New interior doors and trim bring it all together, making this home truly move-in ready. Easy access to local shops, parks, and dining, this home is also in proximity to award-winning schools, making it an ideal choice for families. Donââ?¬â?¢t miss your chance to own this stunning homeââ?¬â??schedule a showing today!
$379,000
419 LINDEN Royal Oak, MI 48073
- Type:
- Single Family
- Sq.Ft.:
- 904
- Status:
- Active
- Beds:
- 3
- Lot size:
- 0.19 Acres
- Baths:
- 2.00
- MLS#:
- 60347038
- Subdivision:
- SCHULER'S LUCKY SUB
ADDITIONAL INFORMATION
NICE 3 BEDROOMS BUNGALOW, EXTRA WIDE LOT (63 FT. FRONTAGE), NEWER ROOF 2014, BRAZILIAN HARDWOOD FLOORS. NEWER KITCHEN, VINYL WINDOWS, FULL BATH AND BASEMENT 1/2 BATH, A/C AND FURNACE, DRYWALL, VINYL SIDING, DOORS, ELECTRICAL, DRIVEWAY, OVERSIZE GARAGE 24X22.
$1,164,000
1212 ROYAL Royal Oak, MI 48073
Open House:
Sunday, 11/10 1:00-3:00PM
- Type:
- Single Family
- Sq.Ft.:
- 3,065
- Status:
- Active
- Beds:
- 4
- Lot size:
- 0.25 Acres
- Baths:
- 5.00
- MLS#:
- 60346800
- Subdivision:
- FOREST HEIGHTS
ADDITIONAL INFORMATION
Check out this beautiful Royal Oak new construction by Oroff Homes. Open floor plan with light oak hardwood floors throughout, featuring wainscoting and crown molding on the first floor. Kitchen featuring GE Cafe stainless steel appliances, quartz counters, tile backsplash, under cabinet lighting & walk-in pantry. Living room featuring a gas fireplace with builts ins and floor-to-ceiling tile, along with separate first floor office space. Large mudroom with lockers and coat closet right off finished 2 car attached garage. Upstairs you�ll find the master suite with large walk-in closet with custom shelving, and bath with dual vanity, large walk-in shower featuring euro glass, multiple shower heads and free standing tub.. Additional junior suite with full bath and walk in closet. Second floor laundry with great storage. Large additional bedrooms with oversized or walk-in closets as well. Lower level finish adds another full bath and great room for entertaining. Fully landscaped large backyard with oversized covered patio, irrigation and privacy fence. Close to parks, and a short drive to downtown Royal Oak. Don't miss out!
$795,000
4122 DEVON Royal Oak, MI 48073
- Type:
- Land
- Sq.Ft.:
- n/a
- Status:
- Active
- Beds:
- n/a
- Lot size:
- 0.47 Acres
- Baths:
- MLS#:
- 60346651
- Subdivision:
- STARR ACRES
ADDITIONAL INFORMATION
AN INVESTMENT OPPORTUNITY & BUILDER�S DREAM WITH MULTI-MILLION DOLLAR POTENTIAL! Located on a corner lot in the Heart of Royal Oak, this .5 acre property is booming with potential for a multi-family, 11 unit new construction! The area is blazing hot, just like everything else on the Woodward Corridor, with multi-family buildings surrounding the property. This lot will need to be re-zoned from residential to multi-family. Call for more details.
$145,000
4009 BENJAMIN Royal Oak, MI 48073
- Type:
- Condo
- Sq.Ft.:
- 708
- Status:
- Active
- Beds:
- 1
- Baths:
- 1.00
- MLS#:
- 60346219
- Subdivision:
- NORMANDY OAKS OCCPN 1374
ADDITIONAL INFORMATION
Welcome to your new home in an ideal location! This beautifully maintained condo is situated in the Normandy Oaks Condominium Complex, just minutes from downtown Royal Oak and within walking distance of Normandy Oaks Park, where you can explore walking trails, playgrounds, a splash pad, and more. The condo offers many features, including spacious rooms, ample storage, in-unit laundry with additional on-site facilities, a covered patio, direct access to the pool, and it's pet-friendly. Don't miss outââ?¬â??schedule a visit and see it for yourself!
$275,000
1418 W 13 Mile Royal Oak, MI 48073
- Type:
- Single Family
- Sq.Ft.:
- 1,107
- Status:
- Active
- Beds:
- 3
- Lot size:
- 0.14 Acres
- Baths:
- 2.00
- MLS#:
- 50157753
- Subdivision:
- Charter Oak Corps Arlington Heights
ADDITIONAL INFORMATION
Discover an awesome opportunity with this solid 3-bedroom, 1.5-bathroom all-brick ranch in the heart of Royal Oak. Offering 1,107 square feet of well maintained living space and a partially finished basement, this home is full of potential. The basement offers ample storage and the opportunity to customize the space to your liking. Outside, a fenced backyard allows plenty of room for pets, gatherings, or relaxation and another opportunity to make the space work for you. Parking is available in the driveway. With just a few cosmetic updates you could be looking at tons of instant equity. What truly sets this property apart is its unbeatable location. Minutes from downtown Royal Oak, Clawson, Birmingham, Berkley, Ferndale, and Troy, this home provides easy access to some of the areaâ??s best dining, shopping, and entertainment. With close proximity to Woodward Avenue, I-75, and I-696, commuting is a breeze. Beaumont Hospital is just minutes away, as are parks like Starr Jaycee Park, located right across the street. The convenience of nearby schools, grocery stores, and entertainment options makes this home a standout choice for anyone looking for the perfect blend of comfort and accessibility. The property is being sold as-is. Donâ??t miss out on this opportunity to own a home in one of Royal Oakâ??s most sought-after areas!
$825,000
4006 AMHERST Royal Oak, MI 48073
Open House:
Sunday, 11/10 1:00-3:00PM
- Type:
- Single Family
- Sq.Ft.:
- 2,580
- Status:
- Active
- Beds:
- 4
- Lot size:
- 0.14 Acres
- Baths:
- 3.00
- MLS#:
- 60345837
- Subdivision:
- BEVERLY HILLS SUB NO 2
ADDITIONAL INFORMATION
Welcome to this stunning 4-bedroom, 2.5-bath home, a newer construction that is truly move-in ready. From the moment you step inside, you'll be captivated by the beautiful hardwood floors that grace the main living areas, adding warmth and elegance to the open concept layout, perfect for entertaining and hosting family gatherings. Cozy up by the shiplap fireplace or prepare meals in the chef's dream kitchen, complete with granite countertops, white cabinets, and stainless steel appliancesââ?¬â??this kitchen truly has it all. Each bedroom offers a peaceful retreat, providing ample space for everyone to relax and unwind after a long day. The primary bedroom is a true retreat, offering ample space, a neutral color palette perfect for creating your own personal oasis, and two closets for added convenience. One is a large walk-in closet, providing plenty of room for your wardrobe and accessories, while the second closet offers additional storage space to help keep everything organized. The en suite bathroom features a luxurious standalone deep soaking tub, making this a true gem. The newly finished lower level of this home is a true extension of the living space, offering a perfect blend of style and functionality. Whether you're looking to create a home theater, a playroom, or a spacious home office, the possibilities are endless. The lower level also boasts abundant storage space, ensuring you have plenty of room to keep everything organized. With its modern finishes and versatile layout, this lower level is the perfect place to expand your living experience and make it uniquely your own.Step outside into your own private oasis, where the beautifully landscaped backyard is designed for both relaxation and enjoyment, complete with new landscaping, including 7-foot trees and a 6-foot privacy fence, creating a serene outdoor retreat. Located in a desirable area close to all the amenities you need, this home is truly a must-see. Donââ?¬â?¢t miss the opportunity, schedule your private showing today!
$179,900
718 DeVillen Royal Oak, MI 48073
- Type:
- Single Family
- Sq.Ft.:
- 664
- Status:
- Active
- Beds:
- 2
- Lot size:
- 0.11 Acres
- Baths:
- 1.00
- MLS#:
- 60346063
ADDITIONAL INFORMATION
Rare find in Royal Oak for a great price. Two bedroom Ranch located within walking distance of downtown Royal Oak. Features include: updated full bath with new ceramic shower and floors, newer laminate flooring in the living and both bedrooms, kitchen and bathroom� have newer ceramic floors. Seller updated vinyl replacement windows in 2020. This home has� a one car detached garage with a fenced in yard and a backyard deck. Close to Red Run Park and Red Run Golf� Course. The forced air furnace is in the attic,� accessible via a pull down staircase. The hot water tank is 8 months old, located in the outside small shed addition. Selling AS IS. All appliances as seen are included: stove, refrigerator, stackable washer and dryer. Easy lockbox showings. Seller is providing� a one year home warranty through American Home Shield.�
- Type:
- Condo
- Sq.Ft.:
- 632
- Status:
- Active
- Beds:
- 1
- Baths:
- 1.00
- MLS#:
- 60345516
- Subdivision:
- HILLSIDE MANOR OCCPN 31
ADDITIONAL INFORMATION
This wonderful second-floor condo in a prime Royal Oak location offers the perfect blend of comfort and convenience. The open floor plan features hardwood floors throughout, starting with a spacious living room that flows into a dining area and updated kitchen with sleek stainless steel appliances. Down the hallway, you'll find a bright bedroom and a full bath. Step outside to enjoy the beautifully landscaped courtyard filled with mature trees, or relax by the community pool. Ample parking is available, and you're just across from Royal Oak Beaumont Hospital and moments away from all the dining, shopping, and entertainment Royal Oak has to offer. Welcome Home!
$110,000
2717 W 13 MILE Royal Oak, MI 48073
- Type:
- Condo
- Sq.Ft.:
- 560
- Status:
- Active
- Beds:
- 1
- Baths:
- 1.00
- MLS#:
- 60345762
- Subdivision:
- PARKDALE MANOR OCCPN 48
ADDITIONAL INFORMATION
This premium location in Royal Oak is central to most everything: Downtown Royal Oak, Downtown Ferndale & The Detroit Zoo. Walking distance from Beaumont/Core Hospital, Golfing, the annual Detroit Dream Cruise, breakfast, lunch or dinner dining, shopping, the list goes on. Where can you find all of these luxuries for this price? This upper unit includes a newer stove, refrigerator, microwave and some newer windows. Great closet space and a spacious living room for relaxing. Schedule a showing with your realtor today!
- Type:
- Condo
- Sq.Ft.:
- 560
- Status:
- Active
- Beds:
- 1
- Year built:
- 1957
- Baths:
- 1.00
- MLS#:
- 20240076044
- Subdivision:
- PARKDALE MANOR OCCPN 48
ADDITIONAL INFORMATION
This premium location in Royal Oak is central to most everything: Downtown Royal Oak, Downtown Ferndale & The Detroit Zoo. Walking distance from Beaumont/Core Hospital, Golfing, the annual Detroit Dream Cruise, breakfast, lunch or dinner dining, shopping, the list goes on. Where can you find all of these luxuries for this price? This upper unit includes a newer stove, refrigerator, microwave and some newer windows. Great closet space and a spacious living room for relaxing. Schedule a showing with your realtor today!
$325,000
361 Detroit Royal Oak, MI 48073
- Type:
- Single Family
- Sq.Ft.:
- 1,300
- Status:
- Active
- Beds:
- 2
- Lot size:
- 0.17 Acres
- Baths:
- 2.00
- MLS#:
- 50157623
- Subdivision:
- Assrs 39 - Royal Oak
ADDITIONAL INFORMATION
Owner retiring Royal Oak Rental This charming home is in the 12/13 mile, Rochester road area. Spacious 2 bedroom with a bath and a half, finished basement and a oversized 2 car garage. The home is being sold in a "as is" condition. This home will appeal to all sides of the market, wholesalers, flippers, landlords and yes its perfect for a first time home buyer that is looking for a little sweat equity. Cash is king, but all offers will be considered.
$415,000
4312 S VERONA Royal Oak, MI 48073
Open House:
Sunday, 11/10 1:00-3:00PM
- Type:
- Single Family
- Sq.Ft.:
- 1,158
- Status:
- Active
- Beds:
- 3
- Lot size:
- 0.14 Acres
- Baths:
- 1.00
- MLS#:
- 60345230
- Subdivision:
- BEVERLY HILLS SUB NO 2
ADDITIONAL INFORMATION
Opportunity knocks at this Awesome Brick Ranch Located in the Highly Desirable Royal Oak Subdivision - You'll fall in Love the Updated Bathroom that Features: Grohe Bath Fixtures, Subway Tiles in Bath & Marble Mosaic Tile - Stainless Steel Appliances in the Beautiful Kitchen are Included. The main floor Features Gorgeous Hardwood Floors - Marble Tiled Foyer - Marble Hearth & Marble Fireplace Surround - Wainscoting in the Dining Area and Hallway - Cove Ceilings and Crown Molding w/Lighting in the Living & Dining Rooms, Custom Wood and Glass Fireplace Wall is Unique. Nicely Finished Family Room/Theater Room in Basement. Relax and Enjoy the Beautifully Landscaped Front and Back Yards, Close to Birmingham, Berkely, Ferndale. This home has it all.
- Type:
- Condo
- Sq.Ft.:
- 625
- Status:
- Active
- Beds:
- 1
- Year built:
- 1963
- Baths:
- 1.00
- MLS#:
- 20240075536
- Subdivision:
- HILLSIDE MANOR OCCPN 31
ADDITIONAL INFORMATION
Welcome to Hillside Manor Condos, where this beautifully maintained upper-level ranch unit is waiting for you. Located North of 13 mile and West of Woodward, This one-bedroom, one-bath condo showcases elegant hardwood floors throughout, offering a warm and inviting atmosphere. The updated kitchen comes equipped with a new refrigerator (purchased in January 2023), an electric stove, and a dishwasher, making it perfect for all your culinary needs. Freshly painted in 2024, the unit feels bright and refreshed. The spacious primary bedroom offers plenty of closet space, while the open living and dining area is ideal for relaxation and entertaining. The unit also includes a wall-mounted A/C unit for your comfort. With HOA covering heat, water, and trash, you'll enjoy hassle-free living. The community amenities include a common laundry area, individual storage spaces, and a fantastic outdoor pool. Conventional Mortgage allowed. Schedule your showing today!
$314,900
233 E 13 MILE Royal Oak, MI 48073
- Type:
- Single Family
- Sq.Ft.:
- 1,764
- Status:
- Active
- Beds:
- 3
- Lot size:
- 0.15 Acres
- Baths:
- 2.00
- MLS#:
- 60344786
- Subdivision:
- OAK RUN SUB
ADDITIONAL INFORMATION
Step into this beautifully maintained 3-bedroom residence, ready for you to make it your own! This home has a warm ambiance, ready for you to move right in and start creating memories from day one. Designed for comfort and functionality, this home features generous square footage with open living areas, including a cozy second living room, creating an inviting space for relaxation and entertaining. The master suite offers a luxurious en-suite bath and a large walk-in closet for all your storage needs. Enjoy the expansive backyard, perfect for outdoor activities and gatherings. Don�t miss the opportunity to call this gem your home!
- Type:
- Single Family
- Sq.Ft.:
- 1,301
- Status:
- Active
- Beds:
- 5
- Lot size:
- 0.12 Acres
- Baths:
- 2.00
- MLS#:
- 70434966
ADDITIONAL INFORMATION
They say love makes a home. This well-loved house is looking for new owners to create memories and turn it into a home. Great bones. Five bedrooms, main level bedrooms have hardwood under carpet, one and a half baths. Bar in basement. Close to Beaumont and Woodward Corners Shopping Center.
$300,000
4014 DURHAM Royal Oak, MI 48073
- Type:
- Single Family
- Sq.Ft.:
- 1,131
- Status:
- Active
- Beds:
- 3
- Lot size:
- 0.15 Acres
- Baths:
- 2.00
- MLS#:
- 60344599
- Subdivision:
- STARR ACRES
ADDITIONAL INFORMATION
Sorry for the late notice but Sunday's open house has been canceled. Please contact me or your realtor to schedule a private showing. Welcome home to this charming bungalow in the heart of Royal Oak, boasting fantastic curb appeal! The newer concrete driveway features a decorative brick paver inlay, complementing the brick paver porch. A white vinyl privacy fence encloses the backyard, complete with a concrete pad perfect for entertaining, plus a shed for extra storage. Step inside to discover a light-filled space thanks to the new windows (2020), which beautifully enhance the fresh paint and new vinyl flooring throughout. You'll also love the updated lighting, sleek solid-core doors with dark hardware accents, and the spacious upstairs featuring dark hardwood floors and stylish dark-accented lighting. A wall unit helps keep the temperature comfortable year-round. The finished basement offers additional living space, a beautifully updated full bathroom, dedicated storage, and a laundry room. A/C (2018), new blinds (2021), and newer roof, washer, and dryer. Furnace (2011) This home is move-in ready and perfect for anyone seeking both style and modern convenience!
$420,000
3123 CLAWSON Royal Oak, MI 48073
- Type:
- Single Family
- Sq.Ft.:
- 1,380
- Status:
- Active
- Beds:
- 3
- Lot size:
- 0.14 Acres
- Baths:
- 2.00
- MLS#:
- 60344332
- Subdivision:
- STARR GARDEN FARMS
ADDITIONAL INFORMATION
**FANTASTIC BRICK RANCH w/NEWER MODERN EXPANSIVE KITCHEN - AMAZING LOCATION!** Enjoy crisp Autumn nights on your Open Patio, in your Private Fenced Backyard surrounded by Lush Landscaping & Perennials - or catch some shade and enjoy a morning coffee under your covered front porch! **This charming HOME and its stellar LOCATION just can't be beat!** Start by stepping inside the super clean & meticulously maintained home's foyer w/coat closet and walk into a large and spacious Living Room - featuring a spectacular corner picture window, solid hardwood floors, and neutral paint tones. The beautifully remodeled Kitchen (2021) boasts new Shaker Style Cabinets, custom Granite Countertops, and a perfect Coffee/Breakfast Bar with a window overlooking the Backyard. This open concept Kitchen has a Large Dining Room with a sliding doorway leading you to huge Patio - perfect for Summer BBQ's and Entertaining. ** Discover three main floor Bedrooms w/a classic updated Full Bath w/dual sinks, shower/tub combination and linen closet. The main floor Primary bedroom is HUGE - w/plenty of space for a King size Bed and furniture, double closets, and a large corner Window, and down the Hall is FIRST FLOOR WASHER/DRYER combination. The second bedroom is light filled and spacious, and the third bedroom (currently set up as an office) has great closet space. The clean and part FINISHED BASEMENT is a blank canvas waiting for you to design - it can be used as an expansive Recreation Room or Game Room, plus has a separate Laundry Room, Workshop, Half Bathroom, and tons of space for storage! **OUTSIDE** Enjoy the expansive driveway/patio combination with Lush Landscape, Perennials, Sprinklers and and Large 2+ Car Garage. PLUS this home has a whole house KOHLER GENERATOR (2014). UPDATES & FEATURES INCLUDE: NEW (2021) KITCHEN including cabinetry, granite counters, NEW DRIVEWAY, PATIO and WALKWAYS (2022), NEW FURNACE (2019), ROOF (2008), VINYL REPLACEMENT WINDOWS - CLOSE TO EVERYTHING - SHOPPING & ENTERTAINMENT **3D VIDEO TOUR**BATVAI*
$309,000
3512 W WEBSTER Royal Oak, MI 48073
- Type:
- Single Family
- Sq.Ft.:
- 1,008
- Status:
- Active
- Beds:
- 3
- Lot size:
- 0.12 Acres
- Baths:
- 2.00
- MLS#:
- 60344543
- Subdivision:
- BROAD ACRES SUB
ADDITIONAL INFORMATION
MichiganLandContracts/com exclusive!!!!!! A Beautiful 3 Bedroom 2 Bath brick ranch home in Royal Oak. Hardwood floors, granite counter tops, finished basement. Available on land contract only, contact Mike Diri directly 5 8 6 303 5696
$440,000
4423 Groveland Royal Oak, MI 48073
- Type:
- Single Family
- Sq.Ft.:
- 1,515
- Status:
- Active
- Beds:
- 3
- Lot size:
- 0.13 Acres
- Baths:
- 3.00
- MLS#:
- 60344405
ADDITIONAL INFORMATION
Welcome to this beautifully updated 3 bedroom, 3 full bathroom bungalow, offering a perfect blend of comfort and style. Step inside to discover hardwood flooring that flows seamlessly throughout the main level. The layout effortlessly connects the kitchen to the dining and living areas, making it an ideal space for entertaining. The main floor features kitchen with granite countertops and stainless steel appliances, two spacious bedrooms, and is complemented with a full bathroom. Ascend to the second floor to find the primary bedroom, a serene retreat with an en-suite full bathroom and ample closet space. The partially finished basement provides additional cozy living space, full bathroom and wet bar for more entertainment options. Enjoy the charming curb appeal and convenient location of this great home!
$499,999
424 W 13 MILE Royal Oak, MI 48073
- Type:
- Single Family
- Sq.Ft.:
- 1,890
- Status:
- Active
- Beds:
- 4
- Lot size:
- 0.51 Acres
- Baths:
- 3.00
- MLS#:
- 60344387
- Subdivision:
- ARLINGTON PARK
ADDITIONAL INFORMATION
Nestled in the heart of a charming neighborhood, this Vintage Royal Oak Dutch Colonial beckons you with its timeless elegance & modern luxury. Every room in this 4-bedroom, 2.5-bath residence is an invitation to indulge in the finer things of life. Begin your journey through this home with a foyer that hints at the grandeur within. The formal dining rm, adorned w/ beautiful large glass windows, fills the space w/ natural light. The living rm, centered around a welcoming fireplace, offers a cozy retreat. Adjacent, a sunroom bathed in sunlight provides a serene spot for morning coffee or evening reads. The updates are evident yet seamlessly blended w/ the original charmââ?¬â??w/new carpet, enhancing the warmth underfoot & hardwood underneath on the stairs. The kitchen is a chef's dream, updated w/ all appliances, sleek cabinets, & a modern flooring that marries functionality w/ style. It's an ideal space for culinary creativity or casual family meals. Imagine waking up to the peacefulness that only a well-maintained home can provide. This home has seen numerous upgrades ensuring both safety & convenience. From a new HVAC surge protector to a generator transfer panel, every detail has been considered. The basement, high & dry, boasts waterproofing, a full bath, and a workshop spaceââ?¬â??perfect for those with a penchant for DIY projects. A two-car garage not only offers parking but also includes a large workshop at the back, ideal for hobbies or extra storage. Overhead garage door is new, ensuring both aesthetics & functionality. Step outside to a backyard with over half an acre, enhanced by recent updates to the driveway, back patio, & front walk. Here, privacy and security are ensured by a staying camera system, making it a safe haven for relaxation or play. This Dutch Colonial, updated thoughtfully by the sellers, stands as a testament to thoughtful living. With its blend of vintage character and contemporary comforts, it's not just a house but a home where every detail tells a story of care & consideration.
$1,165,000
517 DEVILLEN Royal Oak, MI 48073
Open House:
Sunday, 11/10 1:00-3:00PM
- Type:
- Single Family
- Sq.Ft.:
- 3,493
- Status:
- Active
- Beds:
- 4
- Lot size:
- 0.32 Acres
- Baths:
- 5.00
- MLS#:
- 60344251
- Subdivision:
- EYSTER AND HOWARTH SUB
ADDITIONAL INFORMATION
Welcome to this stunning new construction, colonial style home with 4 bedrooms and 4 �½ bathrooms. Beautifully constructed with modern amenities and classic elegance. As you enter the front door you will pass a fabulous accent wall then head down the long hallway that leads into the open concept living space, with a generous kitchen that features custom built Lafata Cabinets, stainless steel appliances, gas oven with pot filler and a large island, quarts countertops and a large pantry. Work from home in the cozy office with custom trim and woodwork or relax in the living room next to the cozy gas fireplace, gazing out the windows into the backyard. Additional features include hardwood floors throughout the first floor, custom moldings, trim and woodwork with premium light package. The second floor houses a luxurious primary suite with a very large walk-in closet and spa like en suite bathroom with a free-standing soaker tub and a large, walk in shower and access to the beautiful back patio, where you can enjoy your morning coffee. Three additional bedrooms, each with en suite bathrooms and custom build closets. Second floor laundry with lots of storage space. Two car attached garage with epoxy flooring. Enjoy the fall outdoors in a massive backyard on the covered patio surrounded by a high-quality privacy fence. Fresh sod and irrigation system included. Just a few minutes from the great restaurants and shopping in Downtown Royal Oak and Birmingham. .
$319,999
3220 N BLAIR Royal Oak, MI 48073
- Type:
- Single Family
- Sq.Ft.:
- 950
- Status:
- Active
- Beds:
- 3
- Lot size:
- 0.14 Acres
- Baths:
- 2.00
- MLS#:
- 60343945
- Subdivision:
- RED RUN HEIGHTS SUB NO 1
ADDITIONAL INFORMATION
This charming brick bungalow is the perfect place to call home. Spacious fenced-in back yard and plenty of natural light in family room and neutral paint colors inside the home you'll never want to leave. Nestled in the desirable Red Run subdivision of Royal Oak with access to many freeways and centrally located to shopping and restaurants. The home is a quick walk to Royal Oak city parks. 3 bedrooms and 2 full baths make this home move in ready . Primary bedroom with brand new bathroom located on second floor. Enter the bathroom with barn doors and step into a spa-like bathroom, with walk in shower and quartz countertop and tile flooring. Full, partially finished basement adds an additional 730 square feet is perfect for relaxing and entertaining as well as plenty of space for storage. 2-car detached garage and extended outdoor patio right off the kitchen provide added space . Kitchen offers plenty of cabinets and sturdy laminate flooring. All appliances will stay with the sale of the property. The backyard is perfect for kids and pets. Don't miss this opportunity to make this bungalow your new home, this one won't last!
$376,000
1518 GENESEE Royal Oak, MI 48073
- Type:
- Single Family
- Sq.Ft.:
- 1,340
- Status:
- Active
- Beds:
- 4
- Lot size:
- 0.17 Acres
- Baths:
- 2.00
- MLS#:
- 60343853
ADDITIONAL INFORMATION
4 bedroom, 1 1/2 bath brick ranch in highly sought after Northern Royal Oak. This house was completely remodeled inside in 2024, New roof 2024. New kitchen with stainless steel appliances, bedroom hardwood floors were refinished and all other flooring is new. The entire house has fresh paint and many new light fixtures. Basement is finished and has a 1/2 bath. The pool table is included. New concrete drive leading to a 1 -1/2 car garage. Fenced back yard with a private patio off the rear of the house. Awning over the front porch Some of the windows have been replaced as well. Close to shopping, schools, parks and I-75 freeway. This house is also offered for lease. Hurry, hurry, this one won't last!
$1,295,000
3916 RAVENA Royal Oak, MI 48073
- Type:
- Single Family
- Sq.Ft.:
- 4,490
- Status:
- Active
- Beds:
- 8
- Lot size:
- 50 Acres
- Baths:
- 6.00
- MLS#:
- 60343226
- Subdivision:
- ASSR'S PLAT NO 43 - ROYAL OAK
ADDITIONAL INFORMATION
ABSOLUTELY STUNNING COMPLETELY REMODELED 8 BEDROOM 6 BATH CUSTOM BUILT HOME IN THE BEVERLY HILLS AREA OF ROYAL OAK! THIS LUXURIOUS HOME BOASTS OVER 4400 SQ FT OF LIVING SPACE WITH AN ARRAY OF FEATURES ON EVERY LEVEL! STARTING ON THE MAIN LEVEL YOU FIND THE WARMTH EMBRACE OF THE FOYER, A STUDY WITH CUSTOM WOOD WORK AND FIREPLACE, EXPANSIVE FAMILY ROOM, A LIVING ROOM WITH FIREPLACE, CUSTOM CHEF�S KITCHEN WITH EXOTIC GRANITE COUNTERTOPS ALONG WITH UPGRADED STAINLESS APPLIANCES AND ACCESS TO THE OUTDOOR KITCHEN OFF THE NEW PRIVATE DECK, GREAT FOR ENTERTAINING, THEN RETURN INSIDE TO FIND SPACIOUS FORMAL DINING WITH FIREPLACE, A FULL BATH OFF THE EXTERIOR DECK ENTRANCE, 1ST FLOOR PRIMARY SUITE WITH ENSUITE THAT OFFERS A JETTED SOAKING TUB AND SEPARATE SHOWER, NEW LAUNDRY CENTER INSIDE PRIMARY SUITE, ALONG WITH 2 SPACIOUS WALK IN CLOSETS, AN UPSCALE LAUNDRY ROOM WITH PET WASH AND MUDROOM ROUND OUT THIS VAST MAIN FLOOR. THEN ASCEND TO THE UPPER LEVEL TO FIND 7 SPACIOUS BEDROOMS, 3 FULL BATHROOMS, A DEDICATED LAUNDRY ROOM WITH NEW WASHER/DRYER, A COMPLETE PRIVATE SUITE SEPARATE FROM OTHER LIVING AREA ON THE ENTIRE NORTH UPPER LEVEL, WHICH INCLUDES, A FULL BATH, KITCHEN, EATING AREA, LIVING ROOM AND A BEDROOM, THE MOTION ACTIVATED LIGHTING IN THE HALLWAYS IS PLUS ON THIS LEVEL! WHEN ENTERING THE FINISHED BASEMENT, YOU WILL FIND 2 ADDITIONAL FINISHED ROOMS WHICH CAN ACT AS ACTIVITY ROOMS OR OFFICE SPACE, A NEW KITCHEN WITH EXOTIC GRANITE COUNTERS AND ALL APPLIANCES, A FULL BATH, LARGE LIVING ROOM AREA HAS A SEPARATE ENTRANCE TO THE EXERCISE / WORK OUT ROOM. DO NOT MISS THIS OPPORTUNITY TO OWN THIS ONE-OF-A-KIND HOME NESTLED ON A TRANQUIL CUL DE SAC WITH A GATED DRIVEWAY, 3 CAR GARAGE, GORGEOUS LANDSCAPING AND MORE! IDRBNG

Provided through IDX via MiRealSource. Courtesy of MiRealSource Shareholder. Copyright MiRealSource. The information published and disseminated by MiRealSource is communicated verbatim, without change by MiRealSource, as filed with MiRealSource by its members. The accuracy of all information, regardless of source, is not guaranteed or warranted. All information should be independently verified. Copyright 2024 MiRealSource. All rights reserved. The information provided hereby constitutes proprietary information of MiRealSource, Inc. and its shareholders, affiliates and licensees and may not be reproduced or transmitted in any form or by any means, electronic or mechanical, including photocopy, recording, scanning or any information storage and retrieval system, without written permission from MiRealSource, Inc. Provided through IDX via MiRealSource, as the “Source MLS”, courtesy of the Originating MLS shown on the property listing, as the Originating MLS. The information published and disseminated by the Originating MLS is communicated verbatim, without change by the Originating MLS, as filed with it by its members. The accuracy of all information, regardless of source, is not guaranteed or warranted. All information should be independently verified. Copyright 2024 MiRealSource. All rights reserved. The information provided hereby constitutes proprietary information of MiRealSource, Inc. and its shareholders, affiliates and licensees and may not be reproduced or transmitted in any form or by any means, electronic or mechanical, including photocopy, recording, scanning or any information storage and retrieval system, without written permission from MiRealSource, Inc.

The accuracy of all information, regardless of source, is not guaranteed or warranted. All information should be independently verified. This IDX information is from the IDX program of RealComp II Ltd. and is provided exclusively for consumers' personal, non-commercial use and may not be used for any purpose other than to identify prospective properties consumers may be interested in purchasing. IDX provided courtesy of Realcomp II Ltd., via Xome Inc. and Realcomp II Ltd., copyright 2024 Realcomp II Ltd. Shareholders.
Royal Oak Real Estate
The median home value in Royal Oak, MI is $281,800. This is lower than the county median home value of $304,600. The national median home value is $338,100. The average price of homes sold in Royal Oak, MI is $281,800. Approximately 61.1% of Royal Oak homes are owned, compared to 31.76% rented, while 7.14% are vacant. Royal Oak real estate listings include condos, townhomes, and single family homes for sale. Commercial properties are also available. If you see a property you’re interested in, contact a Royal Oak real estate agent to arrange a tour today!
Royal Oak, Michigan 48073 has a population of 58,368. Royal Oak 48073 is less family-centric than the surrounding county with 29.97% of the households containing married families with children. The county average for households married with children is 32.55%.
The median household income in Royal Oak, Michigan 48073 is $87,316. The median household income for the surrounding county is $86,275 compared to the national median of $69,021. The median age of people living in Royal Oak 48073 is 35.8 years.
Royal Oak Weather
The average high temperature in July is 83.4 degrees, with an average low temperature in January of 18.4 degrees. The average rainfall is approximately 33.1 inches per year, with 31.9 inches of snow per year.
