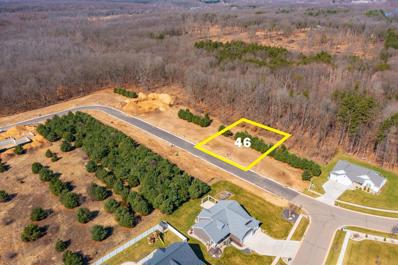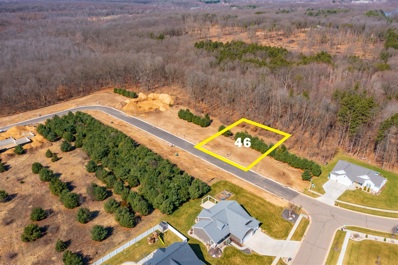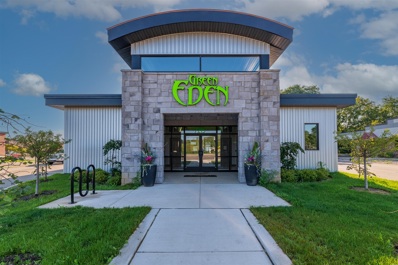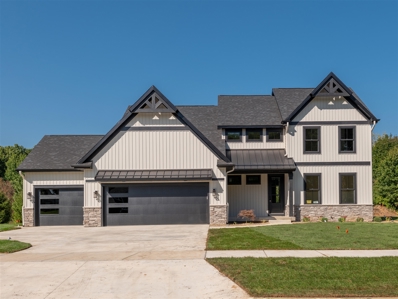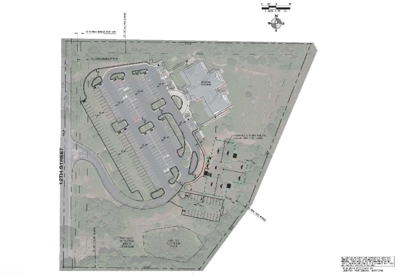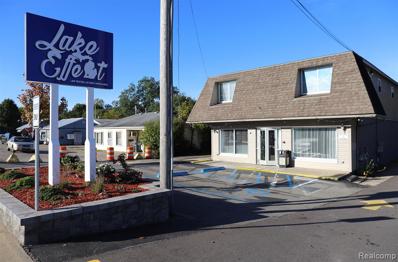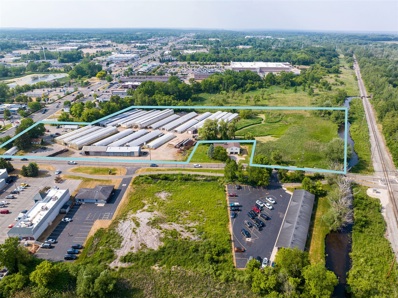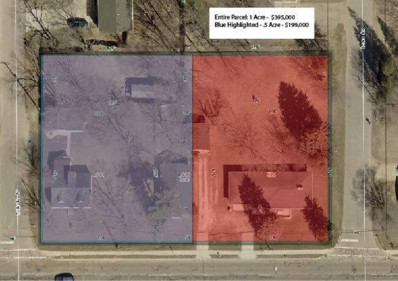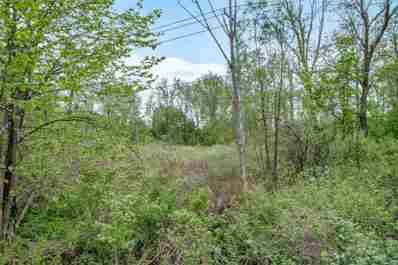Portage MI Homes for Rent
- Type:
- Land
- Sq.Ft.:
- n/a
- Status:
- Active
- Beds:
- n/a
- Lot size:
- 0.3 Acres
- Baths:
- MLS#:
- 66024018263
- Subdivision:
- Oakland Farms
ADDITIONAL INFORMATION
Live among the trees! Lot 46 in the new phase of Oakland Farms is a daylight basement lot. Build your dream home in this desirable Portage location! 1600 square foot minimum for ranch homes and 2000 minimum for two story. Bring your own floor plan or choose from several of ours! To be built exclusively by TMR Builders. Contact Kathy Smith for more details on optional floor plans.
- Type:
- Land
- Sq.Ft.:
- n/a
- Status:
- Active
- Beds:
- n/a
- Lot size:
- 0.3 Acres
- Baths:
- MLS#:
- 70400723
ADDITIONAL INFORMATION
Live among the trees! Lot 46 in the new phase of Oakland Farms is a daylight basement lot. Build your dream home in this desirable Portage location! 1600 square foot minimum for ranch homes and 2000 minimum for two story. Bring your own floor plan or choose from several of ours! To be built exclusively by TMR Builders. Contact Kathy Smith for more details on optional floor plans.
$698,000
2630 Ashford Trail Portage, MI 49024
- Type:
- Single Family
- Sq.Ft.:
- 2,391
- Status:
- Active
- Beds:
- 4
- Lot size:
- 0.3 Acres
- Year built:
- 2024
- Baths:
- 2.10
- MLS#:
- 66024018250
- Subdivision:
- Oakland Farms
ADDITIONAL INFORMATION
Live Among the Trees! Stunning modern farmhouse located in City of Portage presented by TMR Builders. This home offers all the high end finishes you deserve. You will love this amazing open floor plan! The main floor offers a great open space that flows from the kitchen to the great room, a formal dining room that could also be used as an office or flex space, main floor laundry and a huge primary suite. Upstairs you will find three large bedrooms and a bath. This a rare find in Portage schools! Call for more information.
$3,700,000
Address not provided Portage, MI 49002
- Type:
- Industrial
- Sq.Ft.:
- 3,500
- Status:
- Active
- Beds:
- n/a
- Lot size:
- 0.56 Acres
- Year built:
- 2022
- Baths:
- MLS#:
- 70395892
ADDITIONAL INFORMATION
Fully operational cannabis dispensary. Best location in Kalamazoo county, Just built in 2022. Price includes inventory!
- Type:
- Single Family
- Sq.Ft.:
- 2,509
- Status:
- Active
- Beds:
- 4
- Lot size:
- 0.4 Acres
- Baths:
- 3.00
- MLS#:
- 70393522
ADDITIONAL INFORMATION
Stunning new modern farmhouse by TMR Builders! Blending style with comfort, this brand new construction offers the high end finishes you desire. As you step inside, this home greets you w/ a soaring 2-story foyer. Main floor den (w/ custom built in's); great rm featuring gas FP flanked w/ custom built in's & floating shelves; dining area w/ slider to large composite deck; gorgeous kitchen w/ 7' center island/quartz counters, walk-in pantry w/ butcher block counter/wood shelves; 1/2 bath & mudroom w/ custom bench off garage. Upper level incl. spacious primary BR (walk in closet, en suite w/ tile shower & dual vanity), 3 addt'l. BR's, 2nd full bath w/ tub/shower combo w/ tile surround & convenient 2nd floor laundry room! Make this dream home yours!
- Type:
- Land
- Sq.Ft.:
- n/a
- Status:
- Active
- Beds:
- n/a
- Lot size:
- 4.15 Acres
- Baths:
- MLS#:
- 70340598
ADDITIONAL INFORMATION
This premier 4.15 acre site would be a party to a site condominium split. It is an excellent opportunity for any user that seeks visibility to the highly trafficked and critical intersection of US-131 and Centre in Portage, MI as this intersection serves as an important artery to booming Texas Township to the west and Portage to the east. Any user will get the benefit of having a significant amount of the necessary site development costs already covered by way of the existing improvements.
$999,888
8314 PORTAGE Portage, MI 49002
- Type:
- Industrial
- Sq.Ft.:
- 3,912
- Status:
- Active
- Beds:
- n/a
- Lot size:
- 0.35 Acres
- Year built:
- 1919
- Baths:
- MLS#:
- 60236444
- Subdivision:
- AMES WEST LAKE PARK
ADDITIONAL INFORMATION
Operating Adult Use Provisioning Center for sale, including real Operating Adult-Use Provisioning Center for sale, including the real estate. One of the first provisioning centers that opened in the Portage/Kalamazoo market. This location generated nearly $3.3M in revenue for the trailing 12 months of business. Freestanding building featuring 21 parking spaces and highly visible pylon signage on the main road. Positioned on a heavily traveled Portage Road that sees 50,000+ vehicles daily. Surrounded by several national and local tenants for maximum exposure and traffic. For an additional price to be determined in negotiations. There is a potential to include in the sale the neighboring 0.36 acre parcel, at 8312 Portage Road, which has a 928 SF building on it, and the Concept Site Plan shows the ability to expand the parking lot
$3,600,000
Address not provided Portage, MI 49002
- Type:
- Land
- Sq.Ft.:
- n/a
- Status:
- Active
- Beds:
- n/a
- Lot size:
- 8.63 Acres
- Baths:
- MLS#:
- 70320316
ADDITIONAL INFORMATION
The Schram's Greenhouse parcel is the last remaining undeveloped significant retail plot of land located on South Westnedge, the most desirable corridor in Southwest Michigan. Three generations in the same family, first time on the market ever. Located on the hard corner at the traffic light, this site is the perfect opportunity for a big box or mixed use development. Geographically positioned perfectly to the main retail thoroughfare and walking distance to the desirable Celery Flats park to the east makes this even more attractive to creative development concepts.
- Type:
- Land
- Sq.Ft.:
- n/a
- Status:
- Active
- Beds:
- n/a
- Lot size:
- 0.5 Acres
- Baths:
- MLS#:
- 70291347
ADDITIONAL INFORMATION
This development site is located just steps from the most busy intersection in Kalamazoo County at Milham and South Westnedge in Portage, MI. Milham is highly regarded as one of the most important office and medical corridors in Portage. The location drives this site(s) unique exposure on this thoroughfare providing excellent visibility and access for any potential office or medical user. Close proximity to the I-94 / US-131 interchange is perfect for any tenant drawing regionally. Site can be sold, or leased as build to suit. Site if sold can be split to .5 acres.
- Type:
- Land
- Sq.Ft.:
- n/a
- Status:
- Active
- Beds:
- n/a
- Lot size:
- 5.75 Acres
- Baths:
- MLS#:
- 70263351
ADDITIONAL INFORMATION
This 5.75 acre parcel is zoned light industrial and would need Michigan state (EGLE) approvals for development purposes. End user would need to be ready to do some prep work to satisfy state requirements but this would be well worth the effort with quick access to I-94 via Sprinkle Road.
$399,000
TBD Main Portage, MI 49931
- Type:
- Land
- Sq.Ft.:
- n/a
- Status:
- Active
- Beds:
- n/a
- Lot size:
- 16 Acres
- Baths:
- MLS#:
- 10066820
- Subdivision:
- Na
ADDITIONAL INFORMATION
Prime Commercial vacant land with frontage on two roads. High traffic area, great building sites for your business or you can divide once purchased as this tract features 4 parcels. Large enough for a large building aka Big Box, with ample area for parking and ancillary businesses. This could also be developed into several individual business sites. Your creativity is the only limit to what this property can offer. Survey on file.

The accuracy of all information, regardless of source, is not guaranteed or warranted. All information should be independently verified. This IDX information is from the IDX program of RealComp II Ltd. and is provided exclusively for consumers' personal, non-commercial use and may not be used for any purpose other than to identify prospective properties consumers may be interested in purchasing. IDX provided courtesy of Realcomp II Ltd., via Xome Inc. and Realcomp II Ltd., copyright 2025 Realcomp II Ltd. Shareholders.

Provided through IDX via MiRealSource. Courtesy of MiRealSource Shareholder. Copyright MiRealSource. The information published and disseminated by MiRealSource is communicated verbatim, without change by MiRealSource, as filed with MiRealSource by its members. The accuracy of all information, regardless of source, is not guaranteed or warranted. All information should be independently verified. Copyright 2025 MiRealSource. All rights reserved. The information provided hereby constitutes proprietary information of MiRealSource, Inc. and its shareholders, affiliates and licensees and may not be reproduced or transmitted in any form or by any means, electronic or mechanical, including photocopy, recording, scanning or any information storage and retrieval system, without written permission from MiRealSource, Inc. Provided through IDX via MiRealSource, as the “Source MLS”, courtesy of the Originating MLS shown on the property listing, as the Originating MLS. The information published and disseminated by the Originating MLS is communicated verbatim, without change by the Originating MLS, as filed with it by its members. The accuracy of all information, regardless of source, is not guaranteed or warranted. All information should be independently verified. Copyright 2025 MiRealSource. All rights reserved. The information provided hereby constitutes proprietary information of MiRealSource, Inc. and its shareholders, affiliates and licensees and may not be reproduced or transmitted in any form or by any means, electronic or mechanical, including photocopy, recording, scanning or any information storage and retrieval system, without written permission from MiRealSource, Inc.
Portage Real Estate
The median home value in Portage, MI is $287,500. This is higher than the county median home value of $231,100. The national median home value is $338,100. The average price of homes sold in Portage, MI is $287,500. Approximately 63.22% of Portage homes are owned, compared to 31.26% rented, while 5.53% are vacant. Portage real estate listings include condos, townhomes, and single family homes for sale. Commercial properties are also available. If you see a property you’re interested in, contact a Portage real estate agent to arrange a tour today!
Portage, Michigan has a population of 48,767. Portage is more family-centric than the surrounding county with 34.08% of the households containing married families with children. The county average for households married with children is 30.73%.
The median household income in Portage, Michigan is $68,755. The median household income for the surrounding county is $61,739 compared to the national median of $69,021. The median age of people living in Portage is 37 years.
Portage Weather
The average high temperature in July is 83.7 degrees, with an average low temperature in January of 17.1 degrees. The average rainfall is approximately 36.2 inches per year, with 47.2 inches of snow per year.
