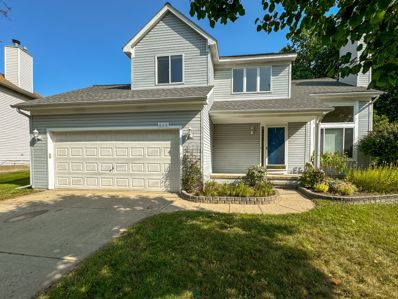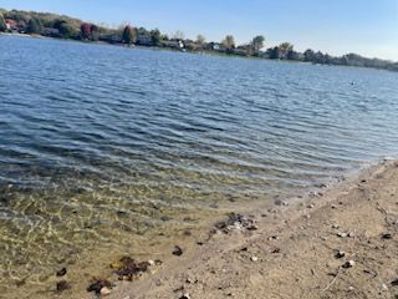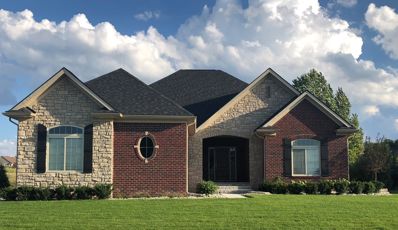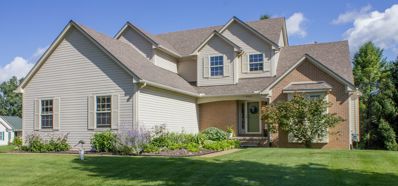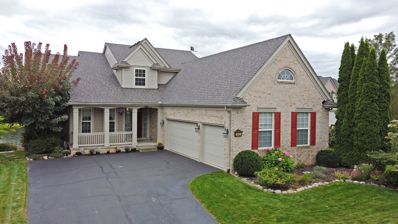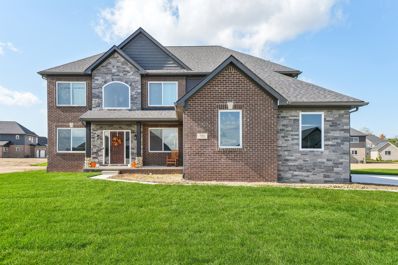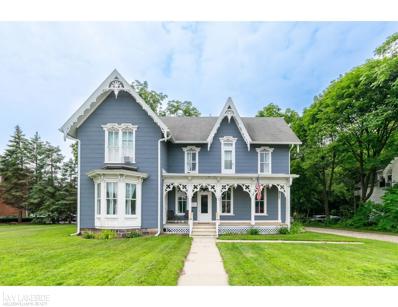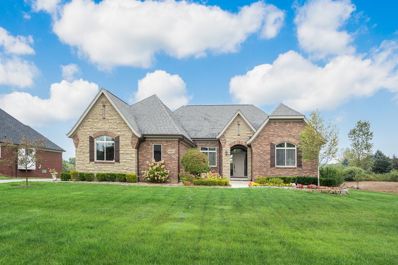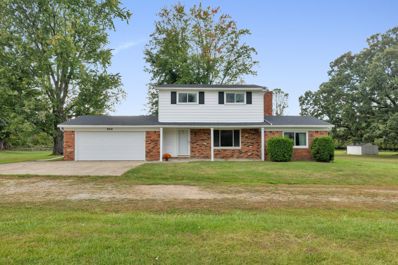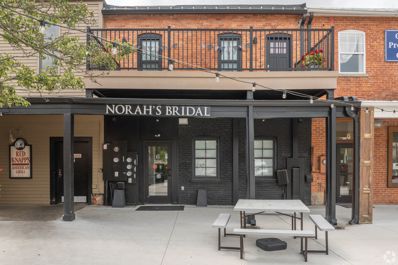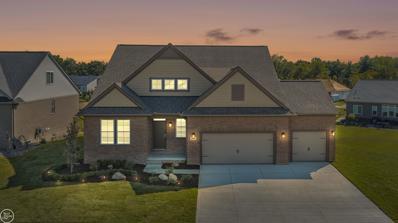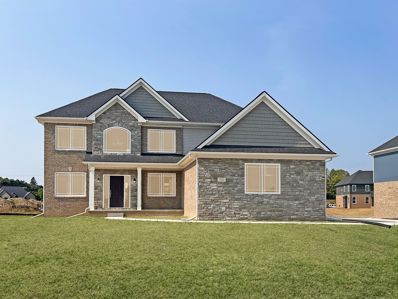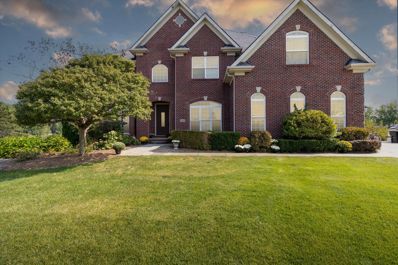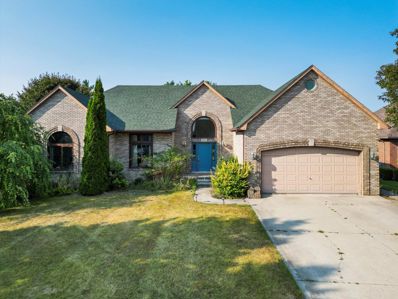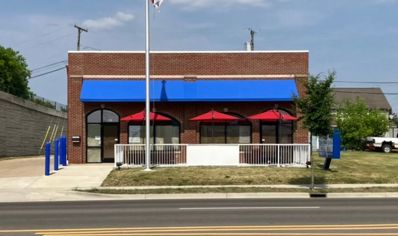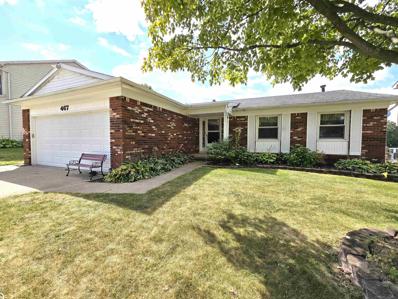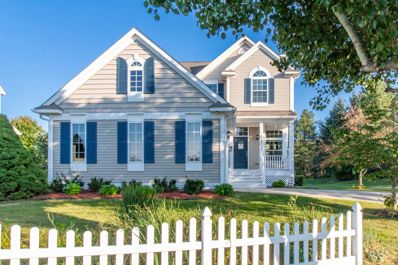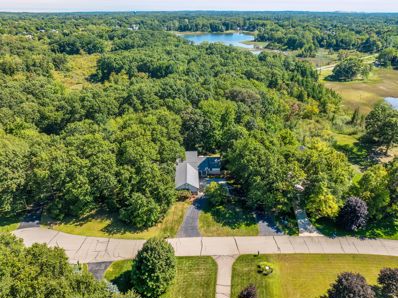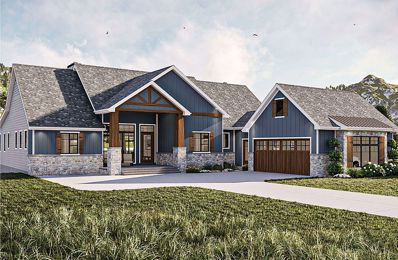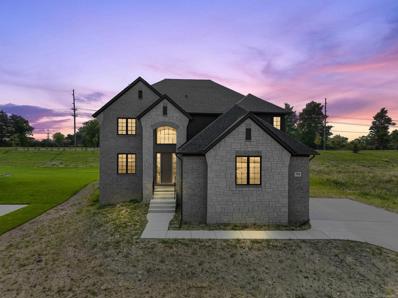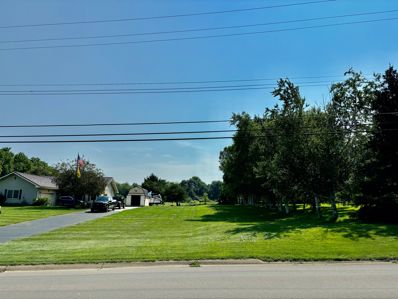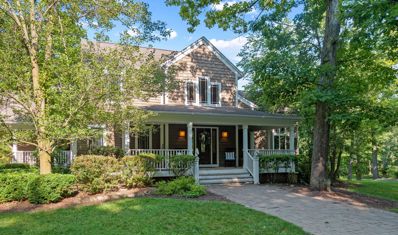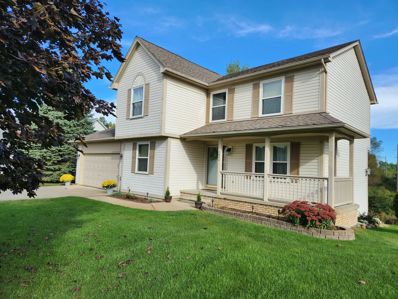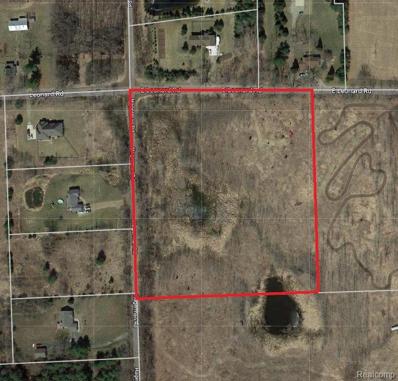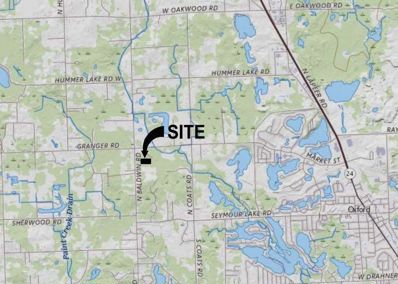Oxford MI Homes for Rent
$347,900
600 Akram Oxford, MI 48371
- Type:
- Single Family
- Sq.Ft.:
- 1,683
- Status:
- Active
- Beds:
- 3
- Lot size:
- 0.22 Acres
- Baths:
- 3.00
- MLS#:
- 60348062
- Subdivision:
- OXFORD BLUFFS OCCPN 945
ADDITIONAL INFORMATION
Pride of ownership alert!� Clean clean clean.� This oxford colonial is ready to be cared for by it's new owner.� Located in a quiet cul de sac in Oxford Bluffs subdivision you will not be disappointed with this open and bright floor plan.� � Upon entering you will notice the plush carpets, vaulted ceilings and new vinyl� flooring in the dining room and kitchen.� Snuggle up to the fire on those long Michigan winters and enjoy the refinished deck on those beautiful summer days.� � Relax knowing the roof has a 50 year warranty that is transferable� and was completed in 2016, new flooring in "18" garage door/ opener "19", updated master bath with new vanity "24", and whole� house humidifier in "15".� The HOA covers snow removal and street maintenance,� if you want to enjoy� Davis lake there is a completely voluntary fee to join.� Come make this your Pride of Ownership.� � Home is under market value.
$315,000
758 BAY POINTE Oxford, MI 48371
- Type:
- Land
- Sq.Ft.:
- n/a
- Status:
- Active
- Beds:
- n/a
- Lot size:
- 0.36 Acres
- Baths:
- MLS#:
- 60347206
- Subdivision:
- OXFORD LAKES ESTATES NO 2
ADDITIONAL INFORMATION
Rare gorgeous lakefront peninsula lot on Oxford Lake. Stunning views from 3 sides on site. In the area of very upscale homes. Private lake with boat launch, beach, basketball & tennis courts, walk-out site. Sub has city water, sewers, underground utilities, sidewalks and several parks. Building requirements colonial 2600 sq ft, 1 1/2 story 2600 sq ft, ranch 2200 sq ft. Short term seller financing available.
$559,900
661 State Oxford, MI 48371
- Type:
- Single Family
- Sq.Ft.:
- 2,286
- Status:
- Active
- Beds:
- 3
- Lot size:
- 0.25 Acres
- Baths:
- 3.00
- MLS#:
- 60346934
- Subdivision:
- THE SHORES OF WILLOW LAKE OCCPN 1516
ADDITIONAL INFORMATION
AWARD WINNING CLEARVIEW HOMES WANTS TO BUILD YOUR DREAM HOME. ARE YOU LOOKING FOR A BEAUTIFUL ALL BRICK MAINTANCE FREE RANCH ON A PRIVATE LAKE? LOOK NO FURTHER! WILLOW LAKE IS A QUAINT LAKE PERECT FOR FISHING, CANOEING, PADDLEBOARDING RIGHT IN YOUR BACK YARD:) LETS BUILD "THE JEFFERSON II" RANCH! THE MINUTE YOU WALK IN YOU WILL FALL IN LOVE WITH THE VAULTED CEILINGS, THE OFF-SET DINING ROOM WITH BEAUTIFUL COLUMN DETAILS. THE GREAT ROOM IS OPEN TO THE KITCHEN, MAKING THIS HOME SO SPACIOUS AND AIRY! THE VIEWS OF THE LAKE WILL BE BREATHTAKING. THE KITCHEN WILL FEATURE 42" UPPER CABINETS, G.E S/S APPLIANCES. GRANITE IN KITCHEN & BATHS. THE MASTER SUITE HAS A DOUBLE STEP CEILING, 6'x13' WIC CERAMIC SHOWER, TUB, DOUBLE VANITIES. 2 OTHER SPACIOUS BEDROOMS ARE ON OTHER SIDE OF HOME! THIS HOME HAS IT ALL! THE 8'6" WALKOUT BASEMENT IS PARTIALLY FINISHED THE WALLS ARE INSULATED, DRYWALLED, TAPPED, MUDDED AND PRIMED AND INCLUDE THE 3 PIECE PREP FOR FUTURE BATHROOM. MAKING IT EASY TO FINISH. THIS HIGH EFFICIENCY ALL BRICK HOME IS VIRTUALLY MAINTENANCE FREE! LOCATED MINUTES FROM 1-75, I-69, SHOPPING & RESTAURANTS, WALIKING DISTANCE TO THE QUAINT DOWNTOWN OF OXFORD, BEACHES, SCHOOLS AND LIBRARY! MOVE IN FALL OF 2025 IF NOT SOONER:) OTHER HOMES AND LOTS AVAILABLE! photos from previously built home.
$489,900
2338 Malena Oxford, MI 48371
- Type:
- Single Family
- Sq.Ft.:
- 2,386
- Status:
- Active
- Beds:
- 4
- Lot size:
- 0.35 Acres
- Baths:
- 4.00
- MLS#:
- 60346526
- Subdivision:
- SQUAW LAKEPINES OCCPN 1052
ADDITIONAL INFORMATION
First time on the market! Gorgeous 4 bedroom, 3.5 bath home offers a gracious size first floor primary suite. Large great room with gas fireplace. This gently used home is a great place to raise your family. This home shares 31 acres with 41 other homes. Squaw Lake Pines sits amongst numerous lakes and backs up to the DNR lake access. There have been numerous updates over the past few years. Furnace and A/C 2016, New roof in 2015, Exterior freshly painted in 2024, Laminate flooring in 2019 the list goes on. Sitting on a premium lot that offers plenty of privacy and room to play or just sit around the fire ring or the large deck and enjoy the peace and quiet. Large semi finished walk out offers plenty of entertaining space. With in walking distance to Clear lake elementary School.
$564,900
943 Eden Lake Oxford, MI 48371
- Type:
- Single Family
- Sq.Ft.:
- 2,606
- Status:
- Active
- Beds:
- 5
- Lot size:
- 0.29 Acres
- Baths:
- 4.00
- MLS#:
- 60346379
- Subdivision:
- LAKEPOINTE AT WATERSTONE
ADDITIONAL INFORMATION
Welcome to this exceptional waterfront home in Waterstone, featuring a first-floor primary suite and a 3.5-car garage on a peaceful cul-de-sac. The grand two-story foyer leads to a Great Room with 18-foot vaulted ceilings and a wall of windows offering stunning lake and backyard views. The kitchen, with refinished oak floors, granite countertops, and a walk-in pantry, opens to a large deck perfect for entertaining. The primary suite includes vaulted ceilings, two closets, and a luxury bath. Upstairs are three bedrooms and a full bath. The lower level offers a theater, full kitchen/bar, family room, additional bedroom, and access to a stamped concrete patio leading to your private beach.
$629,000
752 WESTLAKE Oxford, MI 48371
- Type:
- Single Family
- Sq.Ft.:
- 2,824
- Status:
- Active
- Beds:
- 4
- Lot size:
- 0.41 Acres
- Baths:
- 3.00
- MLS#:
- 60345467
- Subdivision:
- OAKLAND COUNTY CONDO PLAN NO 2348 THE MANORS OF WE
ADDITIONAL INFORMATION
Discover your dream home in this stunning 2024-built residence, where owner transfer is your gain! This new construction features an array of builder upgrades designed for modern living. Step inside to find a spacious open floor plan that features 9-foot trey ceilings and elegant automatic blinds, creating an inviting atmosphere. The large kitchen showcases stainless steel appliances, granite countertops, and a generous walk-in pantryââ?¬â??perfect for culinary enthusiasts. Enjoy outdoor living on the expansive stamped concrete patio, complemented by a nearly half acre yard with installed lawn and sprinklers. The home includes thoughtful builder upgrades like 34-inch cabinets, kitchen appliances and sink, vinyl plank flooring throughout the main level and stylish room archways, enhancing both functionality and aesthetic appeal. Upstairs, youââ?¬â?¢ll find a convenient laundry room, four spacious bedrooms, including a luxurious master ensuite designed for relaxation. Additional highlights include a partially finished basement with drywall, electrical, and painted ceiling, as well as a three-car garage with side door and a cozy gas fireplace to warm chilly evenings. Buyer and buyer agent to verify all information. ***Click on the 3D tour icon located under the main photo***
$430,000
103 S Washington Oxford, MI 48371
- Type:
- Single Family
- Sq.Ft.:
- 3,104
- Status:
- Active
- Beds:
- 6
- Lot size:
- 0.66 Acres
- Baths:
- 4.00
- MLS#:
- 50157532
- Subdivision:
- Assrs 5 - Village Of Oxford
ADDITIONAL INFORMATION
This beautiful historic, 6 bedroom, 4 bath, downtown Oxford home is full of charm. The interior is all about character and warmth where beautiful updates meet seamlessly with reclaimed original features. With large upper- and lower-units, you could move right in and use the second floor layout as a full mother in law suite or for income. Seller is currently utilizing the upper unit as a short term rental investment. You could also return the home to its original glory as a large single-family home. Walking distance to a plethora of cafes, shops, restaurants, and bars. Minutes from parks and golf courses. This is a must see! *Public record has property zoned as B1 and type as Single family residential. Village of Oxford has it zoned as C-1 central business district-transition. Amazing opportunity! BATVAI
$669,000
2083 SHANE Oxford, MI 48370
- Type:
- Single Family
- Sq.Ft.:
- 2,396
- Status:
- Active
- Beds:
- 3
- Lot size:
- 0.53 Acres
- Baths:
- 3.00
- MLS#:
- 60344568
- Subdivision:
- COPPER HILLS ESTATES OCCPN 908
ADDITIONAL INFORMATION
Pride-of-ownership is an UNDERSTATEMENT with this Vitale custom-built 3 bedroom (possible 4th with the first-floor office), 2 full and 1 half bath RANCH. Situated in a gated community, you will LOVE the views of Copper Hills Golf Course and the lush, professional landscape that grace this home. Custom LaFata cabinetry in the kitchen with GRANITE countertops/island, spacious walk-in pantry (6x5), stainless appliances, convection oven and 5-burner gas cooktop. EXCEPTIONAL LAYOUT with an open concept that still creates a COZY atmosphere with the gas fireplace and custom live-edge mantle. Working from home is a breeze with the dedicated first-floor office/flex space. All baths have granite countertops, LaFata cabinets and ceramic tile. Wood flooring throughout main floor. 9 foot ceilings in basement ready for you to finish (plumbed for a bath) or keep as-is with a workshop, workout area, storage, you pick! First-floor laundry and mudroom. ABUNDANCE of storage all throughout. The OVERSIZED patio is perfect for entertaining all summer long and has a built-in gas line for the grill. Come see this home has a lifestyle you cannot refuse! B&BATVAI
$342,000
833 N BALDWIN Oxford, MI 48371
- Type:
- Single Family
- Sq.Ft.:
- 1,434
- Status:
- Active
- Beds:
- 3
- Lot size:
- 4.54 Acres
- Baths:
- 2.00
- MLS#:
- 60342907
ADDITIONAL INFORMATION
Nestled on a beautiful 4.54-acre lot, this well-maintained home offers a peaceful retreat surrounded by nature. Relax on the covered back patio while overlooking your expansive backyard and serene pondââ?¬â??perfect for morning coffee or unwinding after a long day. Inside, you'll find a large dining room, ideal for family meals and entertaining. The spacious family room features a cozy fireplace, making it the perfect spot for gatherings. With 3 bedrooms and 1.5 bathrooms, this home offers comfort and space for everyone. The attached 2-car garage adds convenience and ease, making daily life a breeze.
$1,150,000
6 N WASHINGTON Oxford, MI 48371
- Type:
- Industrial
- Sq.Ft.:
- 4,278
- Status:
- Active
- Beds:
- n/a
- Lot size:
- 0.06 Acres
- Year built:
- 1919
- Baths:
- MLS#:
- 60342029
- Subdivision:
- ASSR'S PLAT NO 1 - VILLAGE OF OXFORD
ADDITIONAL INFORMATION
Completely remodeled downtown Oxford Michigan mixed use property. Retail with long term lease on the first floor, 2 fully leased studio apartments on the second floor. Leases are NNN City Surface parking is adjacent to the building with 2 EV charging stations and several quick 2 Hour Parking spaces. Neighboring business includes: Red Knapps, Bar & Grill, Funky Monkey Toys, HomeGrown Brewing, Oxford Tap Room and others!
$649,900
580 Tullamore Oxford, MI 48371
Open House:
Sunday, 11/17 1:00-3:00PM
- Type:
- Single Family
- Sq.Ft.:
- 2,547
- Status:
- Active
- Beds:
- 4
- Lot size:
- 0.3 Acres
- Baths:
- 4.00
- MLS#:
- 50155946
- Subdivision:
- The Woods Of Tullamore
ADDITIONAL INFORMATION
Welcome to the Newberry Ranch with over 2,500 sq. ft. of luxury and loaded with features! This spacious 4 bedroom 3 ½ bath home has 9â?? first floor ceilings, upper loft area and a large family room with a step ceiling, recessed lights and gas fireplace with ledgerstone surround. The open kitchen features a bay window, oversized island and an abundance of premium maple cabinetry with soft-close doors, recessed lights, quartz counter tops and stainless-steel appliances. Spacious owners suite with step ceiling, private bath with double sinks, quartz countertop and walk in closet. Mudroom area with bench and first floor laundry. Other amenities include ceramic tile bathrooms with Kohler fixtures, premium lighting package, craftsman trim package w/upgraded nickel door hardware, taller daylight basement w/egress window, 96% high efficiency furnace, A/C, 50-gallon energy efficient hot water heater and much more! IMMEDIATE OCCUPANCY!!!
$624,900
691 Willow Lake Oxford, MI 48371
- Type:
- Single Family
- Sq.Ft.:
- 2,864
- Status:
- Active
- Beds:
- 4
- Lot size:
- 0.64 Acres
- Baths:
- 3.00
- MLS#:
- 60339751
- Subdivision:
- THE SHORES OF WILLOW LAKE OCCPN 1516
ADDITIONAL INFORMATION
AWARD WINNING CLEARVIEW HOMES IS BREAKING GROUND ON A GORGEOUS WALKOUT LAKE VIEW HOME IN THE SHORES OF WILLOW LAKE:) WE ARE GOING TO BUILD "THE ROCKFORD" WHICH FEATURES A GRACIOUS 2-STORY FOYER. BEAUTIFUL KITCHEN W/ISLAND, 42" UPPER CABINETS, GRANITE THROUGHOUT, S.S APPLIANCES, WALK IN PANTRY, MUDROOM AND BREAKFAST NOOK OPEN TO THE FABULOUS GREAT ROOM W/9' CEILINGS & GAS FIREPLACE, FORMAL DINING ROOM, 1ST FLR PRIVATE OFFICE AND STUDY/PLAYROOM COMPLETE THE 1ST FLR. UPSTAIRS FIND A SPACIOUS PRIMARY SUITE THAT IS GORGEOUS! WITH A DOUBLE STEP CEILING AND LOTS OF NATURAL LIGHT FROM ALL THE WINDOWS PLUS A HUGE WALK IN CLOSET! AN ATTACHED SPA BATH W/ TUB, WALK IN CERAMIC SHOWER AND DOUBLE VANITIES. THREE ADDITIONAL NICE SIZED BEDROOMS ALL HAVE WALK IN CLOSETS PLUS THE LAUNDRY ROOM IS UPSTAIRS! THE WALKOUT BASEMENT HAS 8'6" CEILINGS AND IS INSULATED, DRYWALLED, TAPED AND PRIMED AND INCLUDES THE PREP FOR A FUTURE BATHROOM! HOW EASY WOULD IT BE TO FINISH THE BASEMENT FOR ADDITONAL LIVING SPACE! YOU CHOOSE ALL INTERIOR AND EXTERIOR COLORS AND OPTIONS TO MAKE THIS YOUR DREAM HOME! THIS COMMUNITY IS WALKING DISTANCE TO DOWNTOWN OXFORD, PARKS, BEACHES AND SCHOOLS. OTHER LOTS AND FLOOR PLANS AVAILABLE. photos from previously built Rockford's. W/Award Winning Oxford Schools, move IN SUMMER 2025. LET'S BUILD YOUR DREAM HOME!!!
$849,000
1858 SANDY SHORES Oxford, MI 48371
- Type:
- Single Family
- Sq.Ft.:
- 3,123
- Status:
- Active
- Beds:
- 5
- Lot size:
- 0.51 Acres
- Baths:
- 5.00
- MLS#:
- 60339686
- Subdivision:
- SANDY SHORES SUB
ADDITIONAL INFORMATION
Experience luxury lakefront living in this breathtaking 5-bedroom estate, perfectly situated on over half an acre of prime waterfront property. This magnificent home offers the ultimate blend of elegance, comfort, and entertainment. Featuring a spacious first-floor office, three cozy fireplaces, and two convenient laundry rooms, it�s designed for both relaxation and productivity. The primary suite is a true retreat with two expansive walk-in closets, designer quality carpeting installed, while the walkout basement is fully equipped with a state-of-the-art theater room and a walk-in vault for added security. Outdoor enthusiasts will love the private beach and dock, providing easy access to all sports lake activities. More photos to come... Don�t miss the chance to own this incredible estate where every detail is designed for luxurious lakefront living!
$474,999
1572 JOHN PAUL Oxford, MI 48371
- Type:
- Single Family
- Sq.Ft.:
- 2,250
- Status:
- Active
- Beds:
- 3
- Lot size:
- 0.28 Acres
- Baths:
- 4.00
- MLS#:
- 60339358
- Subdivision:
- MICKELSON PENINSULA ESTATES
ADDITIONAL INFORMATION
Hard to find full-brick Ranch home just minutes from downtown Oxford! Surrounded by all sports lakes with public access (Squaw & Clear) plus access to private Lake Mickelson! Large kitchen with dining area and sliding-door leading to the private backyard. Good sized Primary suite with full bath and walk-in closet. Office/Den could be used as a 4th bedroom on the main level if needed. The finished basement offers additional living space with a bar, full bathroom and potentially a 4th bedroom, yet provides lots of storage as well. Recently refinished hardwood floors, new ceramic flooring and carpet. Newer roof and mechanicals. Immediate possession available.
$699,000
74 N WASHINGTON Oxford, MI 48371
- Type:
- Industrial
- Sq.Ft.:
- 1,967
- Status:
- Active
- Beds:
- n/a
- Lot size:
- 0.17 Acres
- Year built:
- 1920
- Baths:
- MLS#:
- 60338468
- Subdivision:
- LOUCKS DIVISION
ADDITIONAL INFORMATION
Prime Commercial Space with Recent Upgrades at 74 N Washington Street Unlock the potential of your business with this impeccably maintained commercial property at 74 N Washington Street. Recently remodeled within the last two years, this modernized building combines style, functionality, and an array of upgraded features, making it a standout choice for a variety of commercial ventures. Property Highlights: Recent Remodeling: The building has been thoughtfully updated in the past two years, featuring sleek modern finishes and a fresh, contemporary design that enhances both functionality and aesthetics. Durable Roofing: Equipped with a high-quality Duralast roof, this property offers long-lasting protection and durability. Enjoy peace of mind with a roof guaranteed for 10 years. Updated Exterior: Newly installed gutters and downspouts ensure efficient water management and longevity. The building also boasts brand new awnings on the front and back, adding both style and practical shade. Cement Parking Lot: The rear portion of the property features a spacious cement parking lot, providing ample and convenient parking for customers and employees. Enhanced Lighting: Exterior LED lighting highlights the building�s modern facade and provides excellent visibility and security. Flagpole: A prominent flagpole offers a great opportunity for branding and enhances the building�s professional appearance. Advanced Security: The property is equipped with a full alarm system and surveillance cameras, ensuring top-notch security and peace of mind. Versatile Layout: The interior features a flexible open floor plan on the main level. Additionally, the upstairs office provides a private workspace separate from the main area, total of 2,000 SF upstairs. State-of-the-Art Facilities: Enjoy the benefits of well maintained HVAC systems, new epoxy floors, modern plumbing fixtures, and energy-efficient lighting. *Equipment sold seperately
$355,500
467 Thornehill Oxford, MI 48371
- Type:
- Single Family
- Sq.Ft.:
- 1,399
- Status:
- Active
- Beds:
- 3
- Lot size:
- 0.19 Acres
- Baths:
- 3.00
- MLS#:
- 50154934
- Subdivision:
- Oxford Lakesno 2
ADDITIONAL INFORMATION
Owner says let's see offers! Oxford Ranch on a small private lake W/Walkout Finished Basement? Yes! This awesome home overlooks a lovely lake & beach for an Incredible view & peaceful serenity! The main level offers a perfect lay out W/ a huge deck and view just outside the formal dining room. The Family Rm and Main Bedroom also have incredible views! Then down a level to so much more to enjoy W/ a 2nd living area, 2nd full bath, Sitting Rm & Cocktail bar, workshop, huge laundry Rm & 2 door walls out to the covered deck W/stairs up to the main level deck! Home has newer roof, H2O tank, furnace, A/C, and more! The Sub has 2 lakes, Playgrounds, beaches, Tennis Courts, Gazebos, & is highly desired in this area. Polly Anne Trail nearby. So much to offer, so much to do! Watch Video walkthrough tour in listing!
$430,000
1123 FOUNTAIN VIEW Oxford, MI 48371
- Type:
- Single Family
- Sq.Ft.:
- 1,631
- Status:
- Active
- Beds:
- 4
- Lot size:
- 0.21 Acres
- Baths:
- 4.00
- MLS#:
- 60337267
- Subdivision:
- HOMETOWN VILLAGE AT WATERSTONE OCCPN 1211
ADDITIONAL INFORMATION
Welcome to this stunning four-bedroom, three and a half bath home located in the desirable Hometown Village of Waterstone subdivision. This meticulously maintained property offers a perfect blend of luxury, comfort, and convenience. The outside features include a covered porch that overlooks the beautifully landscaped yard, pond with beach access, and sidewalks to walk to the multiple park areas. It also provides a serene spot for your morning coffee or just a spot to wind down from the day. As you step inside, you are greeted by a spacious foyer with vaulted ceilings and a large open concept floor plan. The living room features large windows that flood the space with natural light and a cozy fireplace, perfect for chilly Michigan evenings. The adjacent dining area is ideal for family gatherings and entertaining guests. The kitchen has ample cabinet space, stainless steel appliances, and bar counter-top seating. The main floor also includes first floor laundry and a half bath that completes the main level. Upstairs, the cathedral ceiling master suite offers a private retreat with a spacious walk-in closet and an en-suite bathroom. Upstairs also includes two additional generously sized bedrooms and full bathroom which provide plenty of space for family and guests. The finished daylight basement adds even more living space, ideal for a home theater, game room, or fitness area. Additional bedroom could be used as an office space or even a mother in law suite. Outside, the backyard is an oasis with a large deck, perfect for outdoor dining, summer barbecues, or even sunbathing. The well-maintained lawn and mature flowering trees offer privacy and a beautiful setting around the property. Additional features include a two-car attached garage, central air conditioning, and a convenient location close to parks, shopping, and dining. Don't miss the opportunity to make this exquisite house your new home. Schedule a showing today and experience all that this Oxford gem has to offer!
$489,899
624 HIGHLAND Oxford, MI 48371
- Type:
- Single Family
- Sq.Ft.:
- 2,250
- Status:
- Active
- Beds:
- 4
- Lot size:
- 0.74 Acres
- Baths:
- 4.00
- MLS#:
- 60336873
- Subdivision:
- DAVIS LAKE WOODS OCCPN 616
ADDITIONAL INFORMATION
Bring the camper and travel trailer! NO HOA rules with this one! HOA is for private road only! Explore this charming 4-bedroom, 3.5-bathroom residence with a full daylight walkout basement with full bath, circular driveway, and spacious 3.5 car garage now on the market. ** (4th Bedroom is located in basement.) Nestled on 3/4 acre of land, this property offers a secluded setting with access to the Polly Ann Trail and Davis Lake Beach. Here are some of the standout features: New Roof in 2018, Gorgeous Engineered Hardwood Floors in 2022, Crown Molding, Spacious First Floor Primary Bedroom, Water Heater in 2024, kitchen with granite countertops, Expansive mudroom/laundry room. The home also includes a lovely first-floor Den with built-in bookshelves or potential 5th bedroom. Enjoy the serene private deck overlooking the woods, perfect for relaxation. Seize this opportunity and schedule a viewing today! (BATVAI)
$899,900
1904 SANDY SHORES Oxford, MI 48371
- Type:
- Single Family
- Sq.Ft.:
- 2,700
- Status:
- Active
- Beds:
- 3
- Lot size:
- 0.46 Acres
- Baths:
- 3.00
- MLS#:
- 60336167
- Subdivision:
- SANDY SHORES SUB
ADDITIONAL INFORMATION
BEAUTIFUL new construction RANCH with WALKOUT BASEMENT situated on nearly 1/2 ACRE parcel offering DIRECT WATER FRONTAGE on ALL SPORTS Lake Mickelson. GORGEOUS FINISHES THROUGHOUT, such as QUARTZ, HARDWOOD FLOORING, and VAULTED CEILINGS. This CUSTOM RANCH is one not to miss subdivision boasts HIGH-END HOMES. This home is TO BE BUILT.
$710,000
822 Westlake Oxford, MI 48371
- Type:
- Single Family
- Sq.Ft.:
- 3,003
- Status:
- Active
- Beds:
- 4
- Lot size:
- 0.35 Acres
- Baths:
- 4.00
- MLS#:
- 50152948
- Subdivision:
- The Manors Of Westlake
ADDITIONAL INFORMATION
Desired Westlake Sub- 1/3 ACRE! View of the Lake no side neighbors. 2024 New construction colonial w/3.5 car side entry garage & expansive driveway! Stunning premium brick & stone elevation w/covered porch. Step into the 2 story Foyer & GRT RM. Wainscoting private Study w/french doors. Staircase w/iron spindles just before the Great Rm w/ledgestone gas FP & flr to ceiling windows. Kit w/shaker Lafata cabinets, quartz countertops, island, WIP & SS APPLS. Lav & Drop Zone w/bench and cubbies off service hall. Second Story Laundry is enormous! Master Suite w/WIC & step up ceiling. Master Bath w/His & Hers sinks, freestanding soaker tub, private water closet & shower w/niche & enclosure. Recessed Lights & Builder light fixture PKG. Rear covered porch is amazing & offers excellent family outdoor spcae that measures 24' x 14'! Ready in 90 days
$218,000
VL Oxford Oxford, MI 48371
- Type:
- Land
- Sq.Ft.:
- n/a
- Status:
- Active
- Beds:
- n/a
- Lot size:
- 7.16 Acres
- Baths:
- MLS#:
- 60328861
ADDITIONAL INFORMATION
Location! Location! Location! This exceptional 7.1-acre vacant land property is across from Oxford High School and within walking distance to the Award Winning Downtown Oxford. Whether you�re looking to build your dream home or develop the land, this prime location offers endless possibilities. The property is accessible via an easement, and sewer and water connections are readily available at the street. Oxford High School is directly across the street. Don�t miss out on this rare opportunity in a highly desirable area!
$1,149,000
3104 JONATHAN Oxford, MI 48371
- Type:
- Single Family
- Sq.Ft.:
- 3,704
- Status:
- Active
- Beds:
- 5
- Lot size:
- 12.01 Acres
- Baths:
- 4.00
- MLS#:
- 60328066
ADDITIONAL INFORMATION
Welcome to Hillbrook Farm, an extraordinary 12-acre country estate nestled in the heart of Metamora Hunt Country. This stunning property offers unparalleled hilltop views and a magnificent Great Room featuring a timber-beamed vaulted ceiling and a grand stone fireplace. The open floor plan, spanning over 5,500 square feet of exquisitely decorated living space, perfectly complements modern lifestyles. The generous gourmet kitchen and private home office add to the home's exceptional functionality and charm. The first-floor Primary Suite is a serene retreat with a vaulted ceiling, spa-like bath, its own exercise room, and a deck that overlooks the breathtaking grounds. Upstairs, a charming loft overlooks the Great Room and leads to two additional bedrooms and a full bath. The finished walkout Lower Level offers an expansive Living Room with a fireplace and floor-to-ceiling windows. This level also features its own kitchen, laundry room, two bedrooms, and a bath, making it ideal for guests or extended family. The large utility/storage room, perfect for a workshop, has direct stair access from the garage. This exceptional property includes a spring-fed pond, two paddocks, and an 4-stall Morton barn equipped with matted stalls, a tack room, water, and electricity. The location is superb, just steps from the 146-acre Jonathan Woods Nature Preserve with its scenic bridle paths, and close to the charming towns of Metamora and Oxford. Discover the unparalleled beauty and luxurious lifestyle that Hillbrook Farm offers.
$394,000
2404 MALENA Oxford, MI 48371
- Type:
- Single Family
- Sq.Ft.:
- 1,677
- Status:
- Active
- Beds:
- 3
- Lot size:
- 0.33 Acres
- Baths:
- 3.00
- MLS#:
- 60327637
- Subdivision:
- SQUAW LAKEPINES OCCPN 1052
ADDITIONAL INFORMATION
Tucked away from the busy city life, just imagine setting in the back yard sipping lemonade as the world slows down after a hard day at work. Fido can roam freely without escaping. This Well-manicured lawn with beautiful landscaping makes this home stand out as you approach. Rainbird Automatic Sprinkler System to help keep it looking it's best. The invisible fence keeps tails wagging and adventures contained (all you need to buy is the invisible fence break alarm and a collar). The allure of this remodeled home is captivating. Your inner chef will come out in the great kitchen. A reverse-osmosis system (located in the basement). That water can be dispensed through the refrigerator door or the tall spout at the left top side of the kitchen sink. The master bedroom and the second bedroom both have walk in closets. Gather around the gas fireplace. Its warmth dances across the room keeping you warm and cozy on those cold winter nights to come. Absolutely! Custom-designed first-floor laundry rooms can be a game-changer. Easy access to Paint Lake through D & R access road. Which is an all sports lake. Extra storage in back of garage. Walk out basement waiting for your finishing touches. Home Warranty included.
$163,000
00 E Leonard Oxford, MI 48367
- Type:
- Land
- Sq.Ft.:
- n/a
- Status:
- Active
- Beds:
- n/a
- Lot size:
- 9.01 Acres
- Baths:
- MLS#:
- 60326684
ADDITIONAL INFORMATION
Prime 9.01-acre parcel in beautiful Addison Township, located at the corner of E Leonard and Haggerman Rd. The property includes a pond and is surrounded by fine homes. Just 4.5 miles from Van Dyke Highway and 12 miles from Rochester, this location offers the perfect balance of city and country life! Plus, an adjacent 9.74 acres is available for purchase!
$99,500
882 N Baldwin Oxford, MI 48371
- Type:
- Land
- Sq.Ft.:
- n/a
- Status:
- Active
- Beds:
- n/a
- Lot size:
- 1.8 Acres
- Baths:
- MLS#:
- 60326593
ADDITIONAL INFORMATION
Looking for a private secluded home site with No HOA that is conveniently located minutes from all lifestyle amenities? �Well look no further! Build your dream home on this beautiful, wooded lot located in the top rated school district of Oxford. This property is almost 2 full acres of pristine land fronting Baldwin Road being a paved main road only minutes from Seymour Lake Park and a short drive to the historic City of Oxford. There is plenty of wildlife on the land and surrounding this property for your whole family to enjoy. You can choose your own builder, or we can have it built for you. There are two (2) lots to choose from! The property is located next to 880 North Baldwin Rd on the east side of the road. Property taxes will be established by Oakland County in the beginning of 2025. Final street numbers will be issued by the township once a building permit is issued. For further detailed information, please call the listing agent right away. Don�t miss out on this opportunity as these lots will not last long! When viewing the property please park only on the existing driveway at 880 N Baldwin Rd.

Provided through IDX via MiRealSource. Courtesy of MiRealSource Shareholder. Copyright MiRealSource. The information published and disseminated by MiRealSource is communicated verbatim, without change by MiRealSource, as filed with MiRealSource by its members. The accuracy of all information, regardless of source, is not guaranteed or warranted. All information should be independently verified. Copyright 2024 MiRealSource. All rights reserved. The information provided hereby constitutes proprietary information of MiRealSource, Inc. and its shareholders, affiliates and licensees and may not be reproduced or transmitted in any form or by any means, electronic or mechanical, including photocopy, recording, scanning or any information storage and retrieval system, without written permission from MiRealSource, Inc. Provided through IDX via MiRealSource, as the “Source MLS”, courtesy of the Originating MLS shown on the property listing, as the Originating MLS. The information published and disseminated by the Originating MLS is communicated verbatim, without change by the Originating MLS, as filed with it by its members. The accuracy of all information, regardless of source, is not guaranteed or warranted. All information should be independently verified. Copyright 2024 MiRealSource. All rights reserved. The information provided hereby constitutes proprietary information of MiRealSource, Inc. and its shareholders, affiliates and licensees and may not be reproduced or transmitted in any form or by any means, electronic or mechanical, including photocopy, recording, scanning or any information storage and retrieval system, without written permission from MiRealSource, Inc.
Oxford Real Estate
The median home value in Oxford, MI is $439,000. This is higher than the county median home value of $304,600. The national median home value is $338,100. The average price of homes sold in Oxford, MI is $439,000. Approximately 65.63% of Oxford homes are owned, compared to 30.59% rented, while 3.79% are vacant. Oxford real estate listings include condos, townhomes, and single family homes for sale. Commercial properties are also available. If you see a property you’re interested in, contact a Oxford real estate agent to arrange a tour today!
Oxford, Michigan has a population of 3,490. Oxford is less family-centric than the surrounding county with 29.98% of the households containing married families with children. The county average for households married with children is 32.55%.
The median household income in Oxford, Michigan is $72,934. The median household income for the surrounding county is $86,275 compared to the national median of $69,021. The median age of people living in Oxford is 43.1 years.
Oxford Weather
The average high temperature in July is 81.6 degrees, with an average low temperature in January of 15.1 degrees. The average rainfall is approximately 32.6 inches per year, with 37.2 inches of snow per year.
