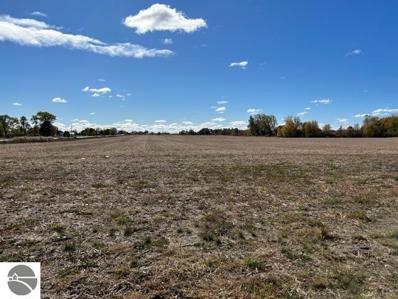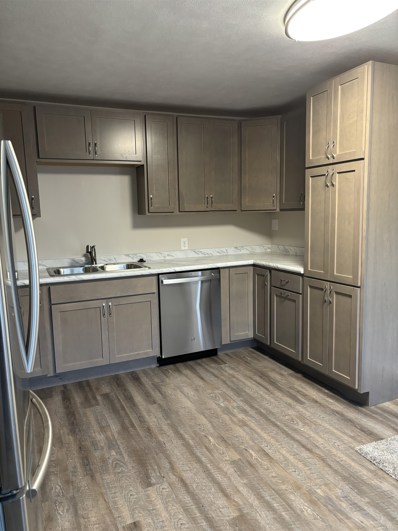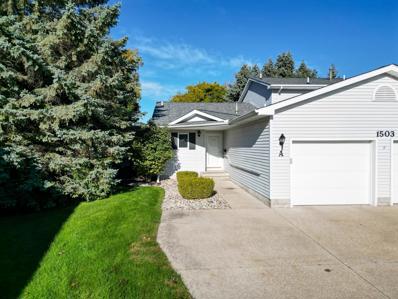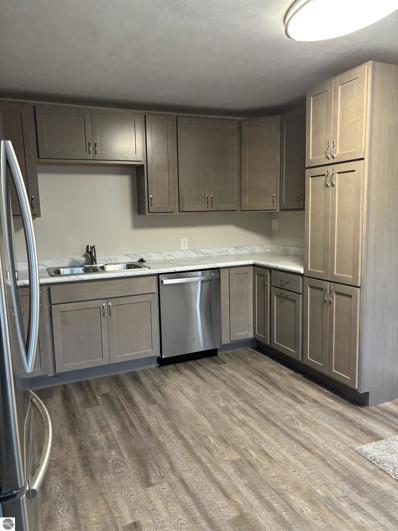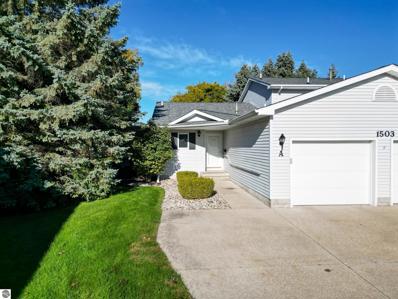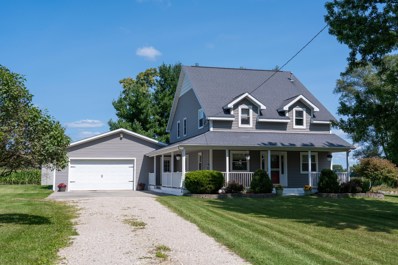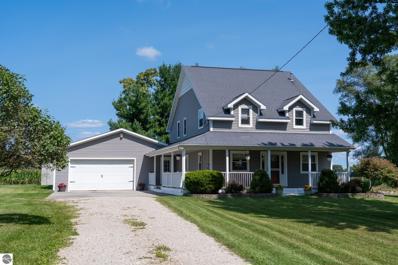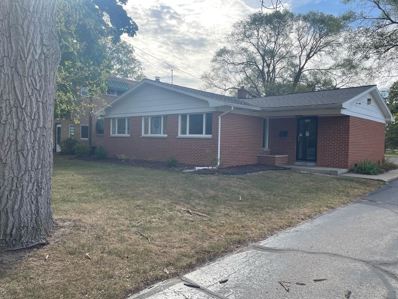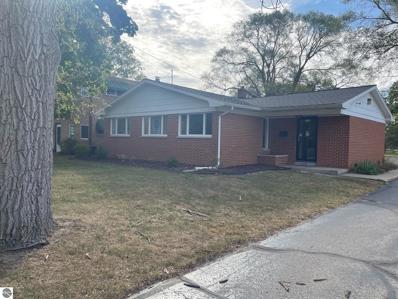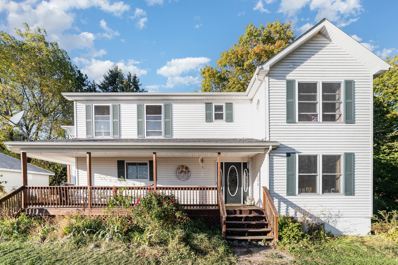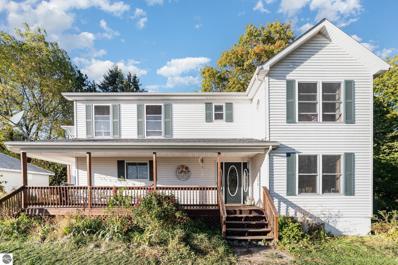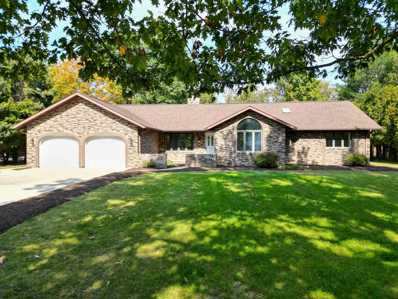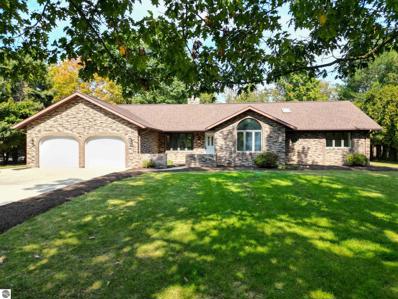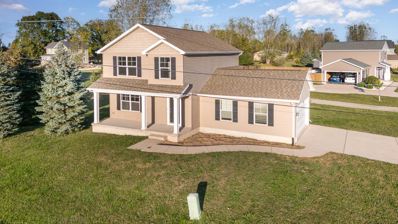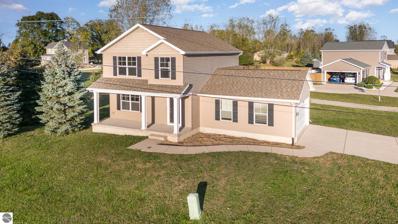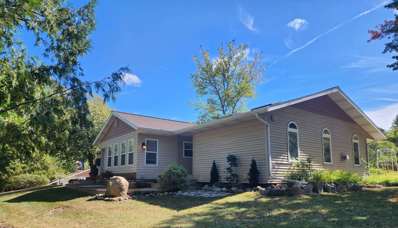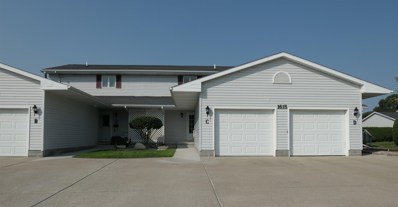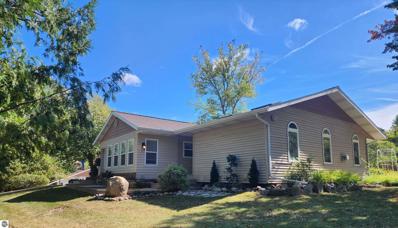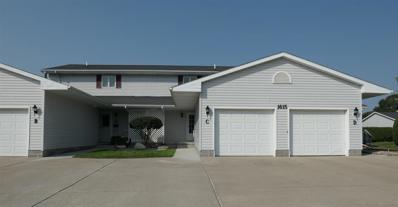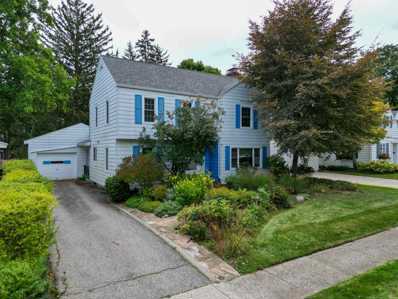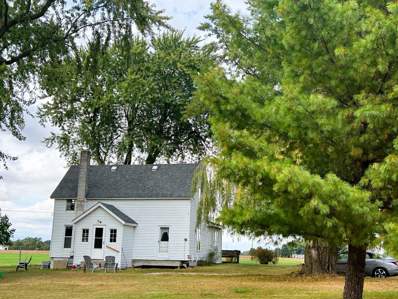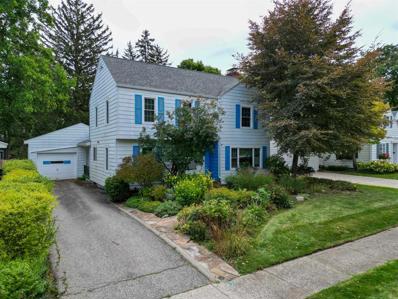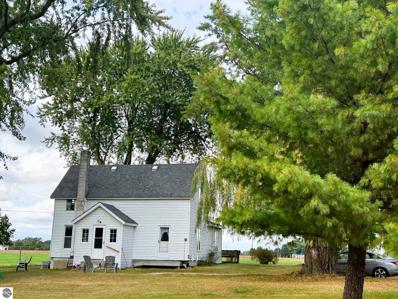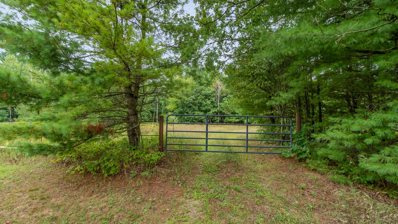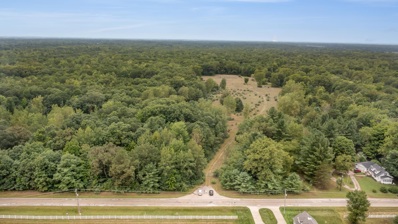Mt Pleasant MI Homes for Rent
- Type:
- Land
- Sq.Ft.:
- n/a
- Status:
- Active
- Beds:
- n/a
- Lot size:
- 71.46 Acres
- Baths:
- MLS#:
- 1928167
- Subdivision:
- None
ADDITIONAL INFORMATION
Almost 71 acres of tiled and tillable farm ground, accessible by blacktop roads. Subject to current crop lease.
- Type:
- Single Family
- Sq.Ft.:
- 922
- Status:
- Active
- Beds:
- 2
- Lot size:
- 2 Acres
- Baths:
- 1.00
- MLS#:
- 80051581
- Subdivision:
- N/A
ADDITIONAL INFORMATION
Attention first time home buyers or empty Nester's! Cozy two-bedroom one bath home has been completely remodeled and updated. Brand new spacious kitchen offering shaker style cabinets, stainless steel appliances and vinyl plank flooring throughout the kitchen, living and bath. Brand new roof, windows and siding with wrap around deck, fenced in back yard and a detached 1.5 car garage. New central air and hot water heater. This home sits on a 2 acre's located on a private road. Additionally, this property offers a heated and insulated 24x40 garage with concrete floor and two overhead doors. Centrally located between ,Mt Pleasant, Shepherd and Midland. Request your tour today!
- Type:
- Condo
- Sq.Ft.:
- 1,048
- Status:
- Active
- Beds:
- 2
- Baths:
- 3.00
- MLS#:
- 80051571
- Subdivision:
- Rosewood East III
ADDITIONAL INFORMATION
Welcome to this beautifully updated ranch-style condo, perfectly situated in the heart of Mt. Pleasant, MI. Featuring a spacious and open floor plan, this home offers comfortable living with modern touches throughout. The main floor boasts a bright and airy layout, complete with a generously sized bedroom and a private ensuite bathroom for ultimate convenience. Youââ?¬â?¢ll also enjoy the ease of main-floor laundry, making daily tasks a breeze. Downstairs, the fully finished basement offers even more living space, including a second bedroom and full bath ââ?¬â?? perfect for guests, family, or a cozy retreat. The updates throughout this home blend style and functionality, providing a move-in-ready experience. Don't miss this opportunity to enjoy ranch-style condo living in a prime Mt. Pleasant location. Schedule your showing today! All measurement estimated and to be verified by buyer/buyer's agent.
- Type:
- Single Family
- Sq.Ft.:
- 922
- Status:
- Active
- Beds:
- 2
- Lot size:
- 2 Acres
- Year built:
- 1970
- Baths:
- 1.00
- MLS#:
- 1928134
- Subdivision:
- N/A
ADDITIONAL INFORMATION
Attention first time home buyers or empty Nester's! Cozy two-bedroom one bath home has been completely remodeled and updated. Brand new spacious kitchen offering shaker style cabinets, stainless steel appliances and vinyl plank flooring throughout the kitchen, living and bath. Brand new roof, windows and siding with wrap around deck, fenced in back yard and a detached 1.5 car garage. New central air and hot water heater. This home sits on a 2 acre's located on a private road. Additionally, this property offers a heated and insulated 24x40 garage with concrete floor and two overhead doors. Centrally located between ,Mt Pleasant, Shepherd and Midland. Request your tour today!
- Type:
- Condo
- Sq.Ft.:
- 2,048
- Status:
- Active
- Beds:
- 2
- Year built:
- 1994
- Baths:
- 2.50
- MLS#:
- 1928127
- Subdivision:
- Rosewood East III
ADDITIONAL INFORMATION
Welcome to this beautifully updated ranch-style condo, perfectly situated in the heart of Mt. Pleasant, MI. Featuring a spacious and open floor plan, this home offers comfortable living with modern touches throughout. The main floor boasts a bright and airy layout, complete with a generously sized bedroom and a private ensuite bathroom for ultimate convenience. Youâ??ll also enjoy the ease of main-floor laundry, making daily tasks a breeze. Downstairs, the fully finished basement offers even more living space, including a second bedroom and full bath â?? perfect for guests, family, or a cozy retreat. The updates throughout this home blend style and functionality, providing a move-in-ready experience. Don't miss this opportunity to enjoy ranch-style condo living in a prime Mt. Pleasant location. Schedule your showing today! All measurement estimated and to be verified by buyer/buyer's agent.
- Type:
- Single Family
- Sq.Ft.:
- 2,152
- Status:
- Active
- Beds:
- 4
- Lot size:
- 1.23 Acres
- Baths:
- 3.00
- MLS#:
- 80051418
- Subdivision:
- N/A
ADDITIONAL INFORMATION
Country living at it's finest! If you have been looking for a beautifully updated farmhouse in the country, but want to be "close to town," this may be the one! This 4 bedroom, 3 full bath home sits on a 1.23 acre lot with mature hardwoods, on a freshly paved blacktop road. Outdoor living is a dream, featuring a wrap around porch, new 13 x 25 composite deck with a covered bar, large patio area and yard for playing. Inside you are welcomed by an open living space with a large eat in kitchen, quality cabinets, granite countertops and a huge island with a built in mini fridge. The main floor also has a full bath, separate laundry room, and a smaller bedroom that would make a great office space. Upstairs you will find an expansive primary suite with a large walk-in closet and private bathroom with a soaking tub and walk in shower. The other two good size bedrooms have their own full bath to share, that has been recently remodeled. The cherry on top of this property is the 30' x 45', attached 4 car garage with a workshop and walk-in storage closet. There are many more updates to list. Contact your favorite Realtor to schedule a showing and receive a full list of details! (Don't mind our garage pics! We are packing to move:)
- Type:
- Single Family
- Sq.Ft.:
- 2,152
- Status:
- Active
- Beds:
- 4
- Lot size:
- 1.23 Acres
- Year built:
- 1939
- Baths:
- 3.00
- MLS#:
- 1927965
- Subdivision:
- N/A
ADDITIONAL INFORMATION
Country living at it's finest! If you have been looking for a beautifully updated farmhouse in the country, but want to be "close to town," this may be the one! This 4 bedroom, 3 full bath home sits on a 1.23 acre lot with mature hardwoods, on a freshly paved blacktop road. Outdoor living is a dream, featuring a wrap around porch, new 13 x 25 composite deck with a covered bar, large patio area and yard for playing. Inside you are welcomed by an open living space with a large eat in kitchen, quality cabinets, granite countertops and a huge island with a built in mini fridge. The main floor also has a full bath, separate laundry room, and a smaller bedroom that would make a great office space. Upstairs you will find an expansive primary suite with a large walk-in closet and private bathroom with a soaking tub and walk in shower. The other two good size bedrooms have their own full bath to share, that has been recently remodeled. The cherry on top of this property is the 30' x 45', attached 4 car garage with a workshop and walk-in storage closet. There are many more updates to list. Contact your favorite Realtor to schedule a showing and receive a full list of details! (Don't mind our garage pics! We are packing to move:)
- Type:
- Business Opportunities
- Sq.Ft.:
- 1,232
- Status:
- Active
- Beds:
- n/a
- Lot size:
- 0.03 Acres
- Year built:
- 1968
- Baths:
- MLS#:
- 80051407
- Subdivision:
- None
ADDITIONAL INFORMATION
1232 Sq Ft Office Building with private parking in quiet neighborhood. Currently used for Councelling Office
- Type:
- Office
- Sq.Ft.:
- 1,232
- Status:
- Active
- Beds:
- n/a
- Lot size:
- 0.03 Acres
- Year built:
- 1968
- Baths:
- 2.00
- MLS#:
- 1927952
- Subdivision:
- None
ADDITIONAL INFORMATION
1232 Sq Ft Office Building with private parking in quiet neighborhood. Currently used for Councelling Office
- Type:
- Single Family
- Sq.Ft.:
- 2,843
- Status:
- Active
- Beds:
- 5
- Lot size:
- 1.94 Acres
- Baths:
- 4.00
- MLS#:
- 80051405
- Subdivision:
- NA
ADDITIONAL INFORMATION
This five-bedroom, four-bathroom house is a spacious and luxurious country home with a master suite that includes a Whirlpool tub for ultimate relaxation. The kitchen features stunning solid oak cabinets and fantastic appliances, making it a chef's dream. In addition to the main house, there are several outbuildings on the property, including a two-car garage for ample parking and storage. A large barn provides space for animals or equipment, while a chicken coop is perfect for those interested in raising their own poultry. Other storage buildings offer plenty of space for tools, gardening supplies, or any other items that need to be kept safe and organized. This property is perfect for those looking for a peaceful retreat with plenty of space for hobbies, animals, or outdoor activities. The combination of luxury amenities and practical outbuildings makes this house a truly unique and versatile home.
- Type:
- Single Family
- Sq.Ft.:
- 4,045
- Status:
- Active
- Beds:
- 5
- Lot size:
- 1.94 Acres
- Year built:
- 2003
- Baths:
- 4.00
- MLS#:
- 1927953
- Subdivision:
- NA
ADDITIONAL INFORMATION
This five-bedroom, four-bathroom house is a spacious and luxurious country home with a master suite that includes a Whirlpool tub for ultimate relaxation. The kitchen features stunning solid oak cabinets and fantastic appliances, making it a chef's dream. In addition to the main house, there are several outbuildings on the property, including a two-car garage for ample parking and storage. A large barn provides space for animals or equipment, while a chicken coop is perfect for those interested in raising their own poultry. Other storage buildings offer plenty of space for tools, gardening supplies, or any other items that need to be kept safe and organized. This property is perfect for those looking for a peaceful retreat with plenty of space for hobbies, animals, or outdoor activities. The combination of luxury amenities and practical outbuildings makes this house a truly unique and versatile home.
$435,000
326 Cedar Mount Pleasant, MI 48858
- Type:
- Single Family
- Sq.Ft.:
- 2,140
- Status:
- Active
- Beds:
- 4
- Lot size:
- 1 Acres
- Baths:
- 4.00
- MLS#:
- 80051323
- Subdivision:
- Rivercrest #3 Lot 51
ADDITIONAL INFORMATION
This beautiful ranch-style home boasts over 2,100 square feet of living space on the first floor. It sits on a picturesque one-acre lot along the scenic Chippewa River, offering tranquility and easy access to nature. The home has been meticulously updated, making it move-in ready for you. Large windows throughout the house bring in abundant natural light, creating a bright and airy atmosphere in every room. A fantastic convenience is the first-floor laundry, helping to keep chores as easy as possible. The homeââ?¬â?¢s layout is thoughtfully designed, with a semi-open concept that seamlessly connects the main living areas but allows for more privacy between rooms. In addition to the expansive first floor, the finished portions of the basement further enhance the home's appeal. This lower level provides additional guest accommodations, perfect for hosting friends and family, and a versatile entertainment area that can be customized to suit your needs. Whether you envision a cozy media room, game area, or home gym, this space offers endless possibilities. The basement also includes ample storage options, ensuring plenty of room for keeping your belongings organized and out of sight. With both the finished and unfinished portions working in harmony, this home offers the practicality of abundant storage without compromising on the quality of the living areas. The large yard allows for games, entertaining, or simply relaxing ââ?¬â?? all complemented by the natural beauty of the riverside setting. Though the neighborhood is serene and removed from the hustle and bustle of town, it remains close enough to enjoy all the amenities and activities the local community offers. This home perfectly blends modern updates, natural beauty, and comfortable living. Overall, this home combines the comforts of modern living with thoughtful design, making it a true retreat along the Chippewa River. All measurments to estimated & to be confirmed by buyer/buyer's agent.
$435,000
326 Cedar Mt Pleasant, MI 48858
- Type:
- Single Family
- Sq.Ft.:
- 2,692
- Status:
- Active
- Beds:
- 4
- Lot size:
- 1 Acres
- Year built:
- 1988
- Baths:
- 3.50
- MLS#:
- 1927869
- Subdivision:
- Rivercrest #3 Lot 51
ADDITIONAL INFORMATION
This beautiful ranch-style home boasts over 2,100 square feet of living space on the first floor. It sits on a picturesque one-acre lot along the scenic Chippewa River, offering tranquility and easy access to nature. The home has been meticulously updated, making it move-in ready for you. Large windows throughout the house bring in abundant natural light, creating a bright and airy atmosphere in every room. A fantastic convenience is the first-floor laundry, helping to keep chores as easy as possible. The homeâ??s layout is thoughtfully designed, with a semi-open concept that seamlessly connects the main living areas but allows for more privacy between rooms. In addition to the expansive first floor, the finished portions of the basement further enhance the home's appeal. This lower level provides additional guest accommodations, perfect for hosting friends and family, and a versatile entertainment area that can be customized to suit your needs. Whether you envision a cozy media room, game area, or home gym, this space offers endless possibilities. The basement also includes ample storage options, ensuring plenty of room for keeping your belongings organized and out of sight. With both the finished and unfinished portions working in harmony, this home offers the practicality of abundant storage without compromising on the quality of the living areas. The large yard allows for games, entertaining, or simply relaxing â?? all complemented by the natural beauty of the riverside setting. Though the neighborhood is serene and removed from the hustle and bustle of town, it remains close enough to enjoy all the amenities and activities the local community offers. This home perfectly blends modern updates, natural beauty, and comfortable living. Overall, this home combines the comforts of modern living with thoughtful design, making it a true retreat along the Chippewa River. All measurments to estimated & to be confirmed by buyer/buyer's agent.
$316,000
3021 Saddle Mount Pleasant, MI 48858
- Type:
- Single Family
- Sq.Ft.:
- 1,563
- Status:
- Active
- Beds:
- 4
- Lot size:
- 0.3 Acres
- Baths:
- 4.00
- MLS#:
- 80051236
- Subdivision:
- Copper Estates
ADDITIONAL INFORMATION
Welcome to this spacious and beautifully maintained 4-bedroom, 3.5-bathroom home located in the Cooper Estates neighborhood. Built in 2015, this over 1900 sq ft home offers a modern open-concept design featuring a large living room, dining area, and kitchenââ?¬â??perfect for entertaining. The main floor also includes a convenient half bath. Upstairs, you'll find three bedrooms, including a generous primary suite complete with an ensuite bath and a large walk-in closet. The lower level adds even more space with an additional bedroom, full bath, and a versatile entertainment area. This home checks all the boxes for comfort, style, and location.
- Type:
- Single Family
- Sq.Ft.:
- 1,963
- Status:
- Active
- Beds:
- 4
- Lot size:
- 0.3 Acres
- Year built:
- 2015
- Baths:
- 3.50
- MLS#:
- 1927781
- Subdivision:
- Copper Estates
ADDITIONAL INFORMATION
Welcome to this spacious and beautifully maintained 4-bedroom, 3.5-bathroom home located in the Cooper Estates neighborhood. Built in 2015, this over 1900 sq ft home offers a modern open-concept design featuring a large living room, dining area, and kitchenâ??perfect for entertaining. The main floor also includes a convenient half bath. Upstairs, you'll find three bedrooms, including a generous primary suite complete with an ensuite bath and a large walk-in closet. The lower level adds even more space with an additional bedroom, full bath, and a versatile entertainment area. This home checks all the boxes for comfort, style, and location.
- Type:
- Single Family
- Sq.Ft.:
- 1,880
- Status:
- Active
- Beds:
- 4
- Lot size:
- 4.79 Acres
- Baths:
- 3.00
- MLS#:
- 80051205
- Subdivision:
- Blue Cedar Estates Sub
ADDITIONAL INFORMATION
As we say "Location, Location Location" west of Mt Pleasant..this lovely walk out ranch is nestled hillside, hidden among the cedars. The home has been meticulously kept and its offered for the first time since it was built. You'll be pleasantly surprised by the open kitchen and main living area, over 3300 sf, 3 or 4 bedrooms and 3 full baths, large laundry, crafting area, 2 fireplaces, home office, hidden storage, front porch, and a full back deck from the primary bedroom to the living space. The fixtures and finishes are high end, as are the appliances. You will enjoy the beautiful view of your own waterfall and flower gardens. Very well landscaped all around the 4.79 acres. You'll have room for projects in your separate workshop including pavilion. There's also a separate gardening building. It's checks all the boxes that you are looking for in your next home! New septic and drainfield installed 11/2024.
- Type:
- Condo
- Sq.Ft.:
- 1,321
- Status:
- Active
- Beds:
- 3
- Baths:
- 3.00
- MLS#:
- 80051193
- Subdivision:
- NA
ADDITIONAL INFORMATION
Condo life! Come take a look at this 3-bedroom 2.5-bathroom condo. On the main level you will find the kitchen, living room, dining room, half bath, and laundry room. Off of the dining room is a sliding glass door that takes you to the back deck, perfect for relaxing with a cup of coffee. On the upper level you will find 2 spacious bedrooms, large closets and a full bathroom. The finished basement consists of a family room, a bedroom and a full bathroom. Enjoy the one car garage and the convenience of being right in town, minutes away from restaurants, grocery stores, banks, gyms, and more.
- Type:
- Single Family
- Sq.Ft.:
- 3,180
- Status:
- Active
- Beds:
- 4
- Lot size:
- 4.79 Acres
- Year built:
- 1975
- Baths:
- 3.00
- MLS#:
- 1927746
- Subdivision:
- Blue Cedar Estates Sub
ADDITIONAL INFORMATION
As we say "Location, Location Location" west of Mt Pleasant..this lovely walk out ranch is nestled hillside, hidden among the cedars. The home has been meticulously kept and its offered for the first time since it was built. You'll be pleasantly surprised by the open kitchen and main living area, over 3300 sf, 3 or 4 bedrooms and 3 full baths, large laundry, crafting area, 2 fireplaces, home office, hidden storage, front porch, and a full back deck from the primary bedroom to the living space. The fixtures and finishes are high end, as are the appliances. You will enjoy the beautiful view of your own waterfall and flower gardens. Very well landscaped all around the 4.79 acres. You'll have room for projects in your separate workshop including pavilion. There's also a separate gardening building. It's checks all the boxes that you are looking for in your next home! New septic and drainfield installed 11/2024.
- Type:
- Condo
- Sq.Ft.:
- 1,321
- Status:
- Active
- Beds:
- 3
- Year built:
- 1997
- Baths:
- 2.10
- MLS#:
- 79080051193
- Subdivision:
- NA
ADDITIONAL INFORMATION
Condo life! Come take a look at this 3-bedroom 2.5-bathroom condo. On the main level you will find the kitchen, living room, dining room, half bath, and laundry room. Off of the dining room is a sliding glass door that takes you to the back deck, perfect for relaxing with a cup of coffee. On the upper level you will find 2 spacious bedrooms, large closets and a full bathroom. The finished basement consists of a family room, a bedroom and a full bathroom. Enjoy the one car garage and the convenience of being right in town, minutes away from restaurants, grocery stores, banks, gyms, and more.
- Type:
- Single Family
- Sq.Ft.:
- 1,993
- Status:
- Active
- Beds:
- 3
- Lot size:
- 0.15 Acres
- Baths:
- 2.00
- MLS#:
- 80051147
- Subdivision:
- Mission Gardens
ADDITIONAL INFORMATION
This charming two-story home, situated on a divided avenue, features an inviting exterior and a delightful interior. As you enter, a lovely stairway greets you in the front foyer, setting a warm tone for the rest of the house. The main floor boasts beautiful wood floors that enhance its elegance and character. The spacious living area includes a large unobstructed window, providing a picturesque view of the well-kept backyard, allowing natural light to flood the space. A cozy fireplace in the living room adds to the warmth and ambiance of the home. Updates: 2022 New A/C & Furnace, 2021 New Windows, 2017 Gutters, Down Spouts & 2014 New Roof. The primary bedroom is a true retreat, complete with its own fireplace, creating a perfect atmosphere for relaxation. The home also offers a convenient main floor office space, ideal for remote work or study. Outside, a small but lovely yard complements the home, providing a peaceful area for outdoor enjoyment. With newer windows throughout, this home combines charm with modern comfort, making it a perfect haven for any homeowner. All measurements estimated and should be verified by buyer/buyer's agent.
- Type:
- Single Family
- Sq.Ft.:
- 1,600
- Status:
- Active
- Beds:
- 3
- Lot size:
- 1.01 Acres
- Baths:
- 1.00
- MLS#:
- 80051141
- Subdivision:
- N/A
ADDITIONAL INFORMATION
Country living close to town. All the peaceful living but only 5 minutes from Meijer and downtown. This 3 bedroom 1 bath has so much potential. The living room and family room have space to enjoy family and friends for gathering or sit outside under the mature trees, around the firepit, and visit without the sounds of busy traffic! One of the comments from seller is how quiet it it. Make this your own mini farm. City water, natural gas, and high speed internet.
- Type:
- Single Family
- Sq.Ft.:
- 1,993
- Status:
- Active
- Beds:
- 3
- Lot size:
- 0.15 Acres
- Year built:
- 1941
- Baths:
- 1.10
- MLS#:
- 79080051147
- Subdivision:
- Mission Gardens
ADDITIONAL INFORMATION
This charming two-story home, situated on a divided avenue, features an inviting exterior and a delightful interior. As you enter, a lovely stairway greets you in the front foyer, setting a warm tone for the rest of the house. The main floor boasts beautiful wood floors that enhance its elegance and character. The spacious living area includes a large unobstructed window, providing a picturesque view of the well-kept backyard, allowing natural light to flood the space. A cozy fireplace in the living room adds to the warmth and ambiance of the home. Updates: 2022 New A/C & Furnace, 2021 New Windows, 2017 Gutters, Down Spouts & 2014 New Roof. The primary bedroom is a true retreat, complete with its own fireplace, creating a perfect atmosphere for relaxation. The home also offers a convenient main floor office space, ideal for remote work or study. Outside, a small but lovely yard complements the home, providing a peaceful area for outdoor enjoyment. With newer windows throughout, this home combines charm with modern comfort, making it a perfect haven for any homeowner. All measurements estimated and should be verified by buyer/buyer's agent.
- Type:
- Single Family
- Sq.Ft.:
- 1,600
- Status:
- Active
- Beds:
- 3
- Lot size:
- 1.01 Acres
- Year built:
- 1927
- Baths:
- 1.00
- MLS#:
- 1927679
- Subdivision:
- N/A
ADDITIONAL INFORMATION
Country living close to town. All the peaceful living but only 5 minutes from Meijer and downtown. This 3 bedroom 1 bath has so much potential. The living room and family room have space to enjoy family and friends for gathering or sit outside under the mature trees, around the firepit, and visit without the sounds of busy traffic! One of the comments from seller is how quiet it it. Make this your own mini farm. City water, natural gas, and high speed internet.
- Type:
- Land
- Sq.Ft.:
- n/a
- Status:
- Active
- Beds:
- n/a
- Lot size:
- 92 Acres
- Baths:
- MLS#:
- 50156652
ADDITIONAL INFORMATION
ISABELLA COUNTY/CHIPPEWA TOWNSHIP - Approximately 92 +/- mostly wooded acres - ideal for development, hunt camp, or personal residence. Gorgeous property in great location, just north of Buck's Run Golf Course & close to Mt. Pleasant. $350,000
- Type:
- Land
- Sq.Ft.:
- n/a
- Status:
- Active
- Beds:
- n/a
- Lot size:
- 200 Acres
- Baths:
- MLS#:
- 50156658
ADDITIONAL INFORMATION
ISABELLA COUNTY/CHIPPEWA TOWNSHIP - Approximately 200 +/- mostly wooded acres with approximately 5,300' of frontage on Chippewa River - ideal for development, hunt club, or personal residence. Gorgeous property in great location, across the street from Buck's Run Golf Course & close to Mt. Pleasant. $999,900

The accuracy of all information, regardless of source, is not guaranteed or warranted. All information should be independently verified. Copyright© Northern Great Lakes REALTORS® MLS. All Rights Reserved.

Provided through IDX via MiRealSource. Courtesy of MiRealSource Shareholder. Copyright MiRealSource. The information published and disseminated by MiRealSource is communicated verbatim, without change by MiRealSource, as filed with MiRealSource by its members. The accuracy of all information, regardless of source, is not guaranteed or warranted. All information should be independently verified. Copyright 2024 MiRealSource. All rights reserved. The information provided hereby constitutes proprietary information of MiRealSource, Inc. and its shareholders, affiliates and licensees and may not be reproduced or transmitted in any form or by any means, electronic or mechanical, including photocopy, recording, scanning or any information storage and retrieval system, without written permission from MiRealSource, Inc. Provided through IDX via MiRealSource, as the “Source MLS”, courtesy of the Originating MLS shown on the property listing, as the Originating MLS. The information published and disseminated by the Originating MLS is communicated verbatim, without change by the Originating MLS, as filed with it by its members. The accuracy of all information, regardless of source, is not guaranteed or warranted. All information should be independently verified. Copyright 2024 MiRealSource. All rights reserved. The information provided hereby constitutes proprietary information of MiRealSource, Inc. and its shareholders, affiliates and licensees and may not be reproduced or transmitted in any form or by any means, electronic or mechanical, including photocopy, recording, scanning or any information storage and retrieval system, without written permission from MiRealSource, Inc.

The accuracy of all information, regardless of source, is not guaranteed or warranted. All information should be independently verified. This IDX information is from the IDX program of RealComp II Ltd. and is provided exclusively for consumers' personal, non-commercial use and may not be used for any purpose other than to identify prospective properties consumers may be interested in purchasing. IDX provided courtesy of Realcomp II Ltd., via Xome Inc. and Realcomp II Ltd., copyright 2024 Realcomp II Ltd. Shareholders.
Mt Pleasant Real Estate
The median home value in Mt Pleasant, MI is $212,600. The national median home value is $338,100. The average price of homes sold in Mt Pleasant, MI is $212,600. Mt Pleasant real estate listings include condos, townhomes, and single family homes for sale. Commercial properties are also available. If you see a property you’re interested in, contact a Mt Pleasant real estate agent to arrange a tour today!
Mt Pleasant, Michigan has a population of 10,940.
The median household income in Mt Pleasant, Michigan is $40,890. The median household income for the surrounding county is $48,840 compared to the national median of $69,021. The median age of people living in Mt Pleasant is 22.7 years.
Mt Pleasant Weather
The average high temperature in July is 82.9 degrees, with an average low temperature in January of 13.3 degrees. The average rainfall is approximately 32.8 inches per year, with 41.6 inches of snow per year.
