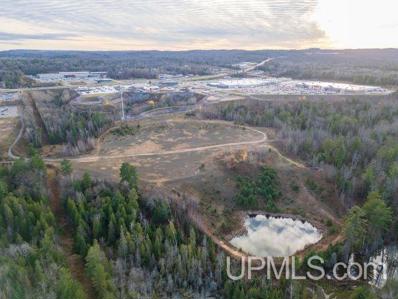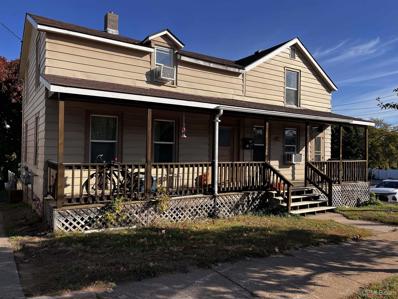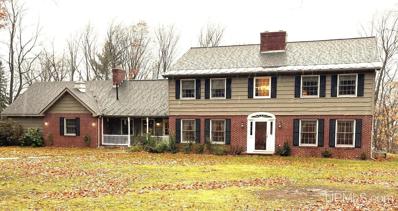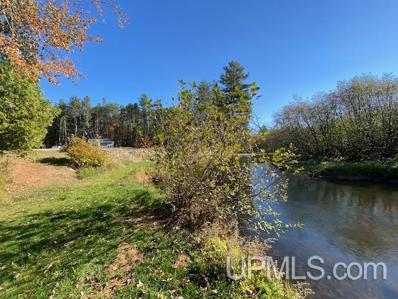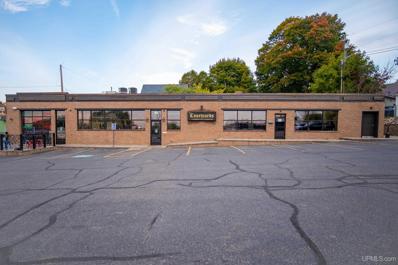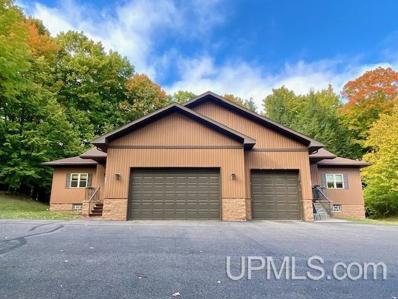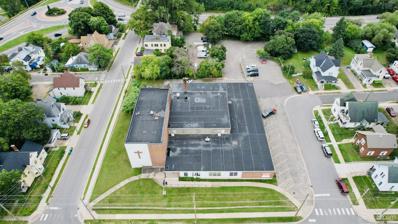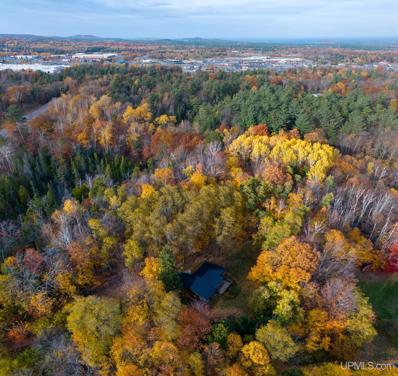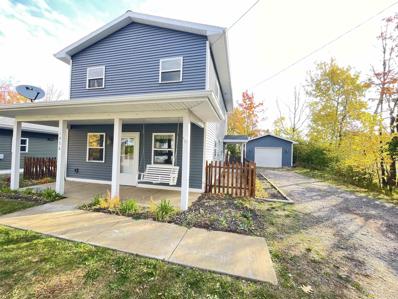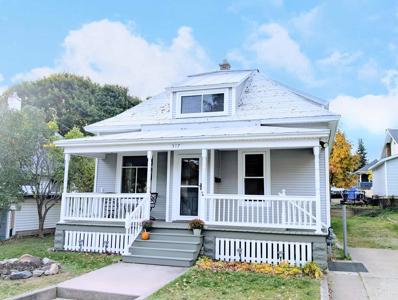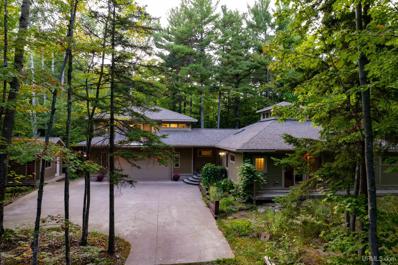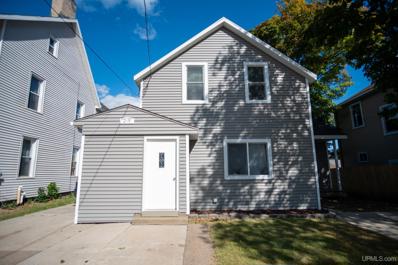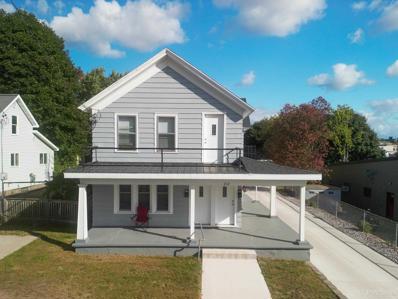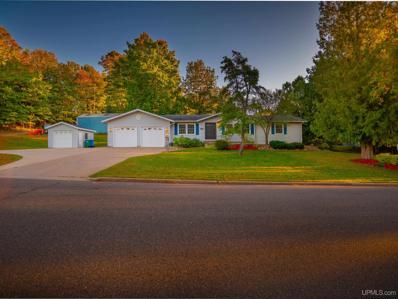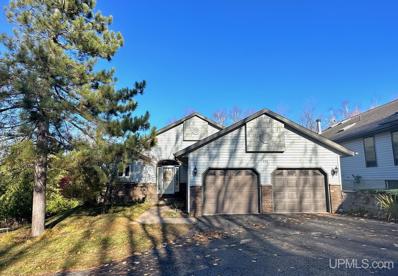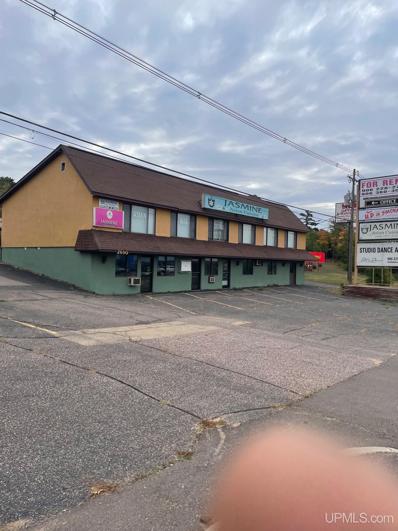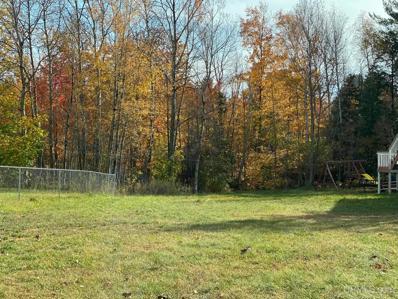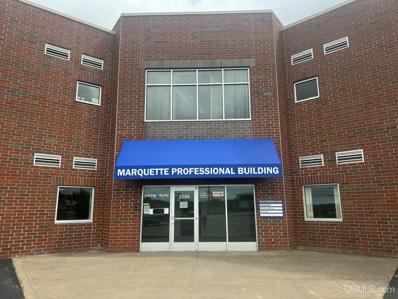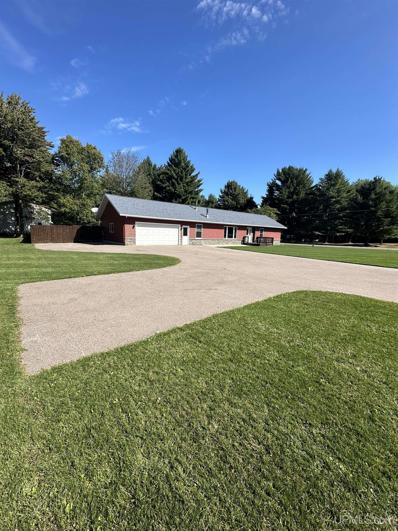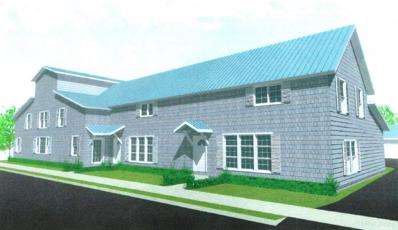Marquette MI Homes for Rent
$4,950,000
725 Co Rd HQ Marquette, MI 49855
- Type:
- Land
- Sq.Ft.:
- n/a
- Status:
- Active
- Beds:
- n/a
- Lot size:
- 69.35 Acres
- Baths:
- MLS#:
- 50159784
- Subdivision:
- None
ADDITIONAL INFORMATION
This property spans an impressive 69.34 acres in the continuously growing Big Box area in Marquette Township. Zoned Development District, offering a prime opportunity for multiple commercial and residential projects. Varying terrain with a small creek and pond along with views of Lake Superior make this an ideal mixed-use parcel. Legal access and utilities available from County Road HQ and secondary access via the private entry road between Lowes, Gordon Foods and Meijer's.
$649,900
131 Shimon Marquette, MI 49855
- Type:
- Single Family
- Sq.Ft.:
- 2,579
- Status:
- Active
- Beds:
- 3
- Lot size:
- 5 Acres
- Baths:
- 3.00
- MLS#:
- 50159484
- Subdivision:
- None
ADDITIONAL INFORMATION
Discover this breathtaking 5 acre property in Chocolay Township, perfect for those seeking peace and tranquility. The home boasts beautiful hardwood floors, creating an elegant and warm atmosphere. Nicely appointed kitchen with stainless appliances. Large sunroom for watching wildlife and the weather. The wood stove will keep you nice and cozy! In your free time you will be able to spend endless hours in the workshop working on your projects!! Next stop is the massive garage ideal for more projects, storage or hobbies for work or play. The upstairs features an entire living area complete with a bedroom, bathroom and kitchen. It is wonderful space for friends and family who visit! After a long day, unwind in your private sauna, providing a perfect retreat for relaxation and rejuvenation. Need a space to keep your toys? The Massive Cleary Pole Barn has a concrete floor with high ceilings and a giant door for easy access to store boats, an RV or whatever your heart desires. You will enjoy the small apple orchard and berry patches! Plenty of space for your own garden! Beyond the pole barn there are some beautiful birch trees and wooded land. This one of a kind property seamlessly blends comfort and practicality, offering an extraordinary life style in a serene setting. Don't miss this opportunity to own this incredible estate.
$382,500
5 Glen Meadow Marquette, MI 49855
- Type:
- Single Family
- Sq.Ft.:
- 1,833
- Status:
- Active
- Beds:
- 3
- Lot size:
- 0.69 Acres
- Baths:
- 2.00
- MLS#:
- 50159472
- Subdivision:
- Glen Meadows Sub
ADDITIONAL INFORMATION
Welcome to this beautifully updated log home, combining rustic charm with modern amenities! Inside, you'll find a cozy fireplace, new flooring, fresh paint, & a new efficient on-demand hot water system with a new boiler. The inviting sunroom with in floor heat, offers serene views of the surrounding woods, & walking path, making it a perfect spot for relaxation. Step outside to enjoy the spacious porch, ideal for outdoor gatherings. The walk-out basement provides versatile space with a workout room and workshop, perfect for hobbies and storage, while laundry is on the main floor. With two oversized garages, this home has it allâ??ample storage, updated conveniences, and a charming woodland setting! Offers to be reviewed 11-4-24 by 4pm with a response within 24 hours.
$228,000
204 Fisher Marquette, MI 49855
- Type:
- Multi-Family
- Sq.Ft.:
- 1,749
- Status:
- Active
- Beds:
- n/a
- Lot size:
- 0.15 Acres
- Year built:
- 1868
- Baths:
- 2.00
- MLS#:
- 50159461
- Subdivision:
- Cleveland Iron Mining Co.
ADDITIONAL INFORMATION
Excellent investment opportunity in the City of Marquette. This side-by-side duplex on the corner of Fisher and Third Street in Marquette features two units, each with 2 bedrooms, 1 bathroom, and separate utilities. One unit is recently remodeled with beautiful bird's eye maple floors, and a large walk-in shower. With a furnace in one unit and a boiler in the other, all utilities are separated for each unit except water. Choose to rent out both sides or live in one while earning income from the other.
$990,000
27 Oak Hill Marquette, MI 49855
- Type:
- Single Family
- Sq.Ft.:
- 3,470
- Status:
- Active
- Beds:
- 4
- Lot size:
- 4.5 Acres
- Baths:
- 5.00
- MLS#:
- 50160370
- Subdivision:
- Oak Hills
ADDITIONAL INFORMATION
Welcome to your dream home in the picturesque Oak Hill Estates of Marquette Township! This stunning 4-bedroom, 3-bathroom residence sits on sprawling 4.5 acres of beautifully wooded land, offering a perfect blend of privacy and natural beauty. As you step inside, you'll be greeted by a spacious and inviting layout. The heart of the home features a large living room filled with natural light and a fireplace, perfect for an evening with your book club friends or a large social gathering. Check out the beautiful family room with a stone fireplace and beamed ceilings. Enjoy the luxury of having your own private office with wall-to-wall bookshelves. The modern kitchen boasts ample cabinet space, center island for food prep and a large fireplace, creating a functional and stylish space for culinary adventures. Retreat to the serene primary suite, where you can unwind in your private oasis. Three additional well-appointed bedrooms provide plenty of space for family and guests, while the three bathrooms ensure convenience for everyone. Step outside to discover your own personal paradise. The stunning in-ground pool invites you to take a refreshing dip during warm summer days, surrounded by lush landscaping that enhances the natural beauty of the property. Enjoy gatherings and outdoor entertaining on the spacious patio, or explore the wooded trails that meander through your land. This property doesn't just offer beautiful living spaces; it also features a full basement that presents endless possibilities for additional recreation, storage, or a home gym. With two new furnaces and central air, you can enjoy comfort year-round. Take off the winter chill in your warm sauna. Complete with a new stove and small dressing room. For those with a passion for hobbies or extra storage needs, the home includes both a three-car attached garage and a one-car detached garage, ensuring plenty of space for vehicles and equipment. Donâ??t miss the chance to own this exceptional home in a sought-after neighborhood, where serene country living meets modern conveniences. Schedule your showing today and take the first step toward making this beautiful property your own!
$299,900
1942 Summit St Marquette, MI 49855
- Type:
- Single Family
- Sq.Ft.:
- 2,476
- Status:
- Active
- Beds:
- 5
- Lot size:
- 0.18 Acres
- Baths:
- 3.00
- MLS#:
- 50159057
- Subdivision:
- None
ADDITIONAL INFORMATION
Looking for a restoration project? This location has a lot to offer being in Marquette Township in a nice neighborhood location near the dead end of Summit Street. This large 5 bedroom home has a nice layout and features that can be exploited for an outstanding finish product. A large master bedroom and bath are on the main level with four large bedrooms and a full bath on the upper level. There is a bonus room that could be an additional bath, laundry room, or large walk-in closet to one of the bedrooms. There is laundry and a 1/2 bath on the main level as well. A full basement with high ceilings and outside entry has all kinds of potential as well. The structure of the home is in good condition. Most of the interior needs refinishing. with about 2500 square feet and a basement that could be finished, this can be quite a home.
$289,900
208 Timberlane Marquette, MI 49855
- Type:
- Land
- Sq.Ft.:
- n/a
- Status:
- Active
- Beds:
- n/a
- Lot size:
- 3.11 Acres
- Baths:
- MLS#:
- 50158815
- Subdivision:
- Fernwood Park
ADDITIONAL INFORMATION
Nestled perfectly along the serene shoreline of the Chocolay River, this 3.11-acre building site offers a tranquil retreat with over 375 feet of river frontage. The land, already cleared and primed for construction, sits within the charming Fernwood Park Subdivision, only a few miles from the vibrant city of Marquette. The diligent efforts of the current owners have shaped this parcel into a ready canvas for your dream home. The property boasts a practical 2-car drive-through garage, a spacious 20x10 storage shed, and a circular driveway for ease of access. Additionally, an adorable 8x8 outbuilding awaits, ideal for safeguarding water sports equipment or transforming into a cozy sauna. Fish for salmon from the water's edge or kayak all the way to Lake Superior. With its substantial size, breathtaking waterfront views, and proximity to urban conveniences, this property truly encapsulates the essence of a perfect home site.
$424,900
1710 Granite Marquette, MI 49855
- Type:
- Single Family
- Sq.Ft.:
- 1,079
- Status:
- Active
- Beds:
- 5
- Lot size:
- 0.78 Acres
- Baths:
- 2.00
- MLS#:
- 50158606
- Subdivision:
- Trowbridge
ADDITIONAL INFORMATION
Now is the time to move into this recently renovated home on .78 acres in Marquette Township! A great open concept living room, dining room and kitchen welcome you into the home with 3 bedrooms and a bathroom on the first floor as well. Downstairs, you'll find 2 more bedrooms, a bathroom and great family/rec room complete with epoxied concrete floors! While you'll love spending time inside the home, the backyard will definitely draw you outside. The large, private yard is perfect for planting a garden, playing games and watching the abundance of wildlife. The 12x16 two story shed allows plenty of storage space. This home is move-in ready and is waiting for you!
$1,850,000
1110 Champion Marquette, MI 49855
- Type:
- Industrial
- Sq.Ft.:
- 4,280
- Status:
- Active
- Beds:
- n/a
- Lot size:
- 0.32 Acres
- Year built:
- 1965
- Baths:
- MLS#:
- 50158471
ADDITIONAL INFORMATION
The Courtyards Bar and Restaurant is a beloved establishment in South Marquette, perfectly positioned in the largest city of Michiganâ??s Upper Peninsula. Marquette boasts a population of over 20,000 residents, with a much larger population in the surrounding areas. Itâ??s also home to Northern Michigan University, which brings thousands of students, faculty, and visitors to town every year. This population drives a consistent demand for excellent dining experiences. South Marquette is an up-and-coming area with growing potential. A stoplight and pedestrian crosswalk make it easy for condo residents and hotel guests from across the street to visit the only restaurant in this neighborhood. With visibility from US 41, the location benefits from exposure to over 20,000 vehicles per day, as reported by MDOT, ensuring high visibility and a steady flow of potential customers. This restaurant was completely rebuilt from the 4 walls, thoughtfully designed by an experienced chef and owner who also operates another successful restaurant in town. From its custom features to top-of-the-line amenities, every detail has been meticulously planned to create a seamless and efficient space that both staff and customers will love. One of the key features of this property is its flexibility; it was designed to allow the bar and restaurant to operate separately if desired, providing a lucrative opportunity to rent out half the space to another business. The sale includes all equipment, furnishings, and inventory. Recipes and menu are not included in the sale. Whether you want to continue building on the name and reputation of The Courtyards; Home of Second Line T-Boys and Tapas or bring your own concept to this turnkey space, the choice is yours. Speaking of space, this establishment is designed with functionality in mind. Your staff will appreciate the spacious layout behind the bar and in the kitchen, as well as the separate areas for dry storage, keg refrigeration, and a private officeâ??making this a true restaurateurâ??s dream. The owner has poured their knowledge and expertise into creating a venue thatâ??s as practical as it is inviting. This is more than just a restaurant; itâ??s a well-crafted opportunity to own a thriving piece of Marquette's vibrant dining scene. Donâ??t miss your chanceâ??contact us today to learn more and schedule a private tour of this exceptional property!
$849,900
737 Grove Marquette, MI 49855
- Type:
- Multi-Family
- Sq.Ft.:
- 5,514
- Status:
- Active
- Beds:
- n/a
- Lot size:
- 1.69 Acres
- Year built:
- 2001
- Baths:
- 5.00
- MLS#:
- 50158551
- Subdivision:
- NA
ADDITIONAL INFORMATION
Positioned perfectly on a generous 1.69-acre lot in the vibrant city of Marquette, this custom-built duplex stands as a testament to meticulous craftsmanship and thoughtful design. With over 5,500 square feet of elegantly finished living space, the residence unit B boasts a fully equipped in-law suite on the lower level, ensuring comfort and privacy for extended family or guests. The original owner's dedication to detail is evident throughout, from the well-maintained interiors to the serene outdoor courtyard. Quality features include solid 6 panel oak doors and trim, central air, 9 zone hot water heat, central vac and so much storage. Unit A offers a cozy retreat with two bedrooms, two bathrooms, an exercise room, loads of storage space and convenient laundry facilities, complemented by a single-car garage. Unit B, is impressive, features two spacious bedrooms, with potential for a third, two large bathrooms, laundry on both levels, and a saunaâ??perfect for relaxation. The high-ceilinged two-car garage adds a touch of luxury. The lower level's in-law suite, complete with its own kitchen and living area, opens up to a secluded courtyard (24x22), ideal for tranquil gatherings or quiet evenings around the fire pit. Just moments away from the new hospital, the golf course and Lake Superior, this property promises a blend of investment potential and multi-generational living at its finest.
$3,500,000
143 Fisher Marquette, MI 49855
- Type:
- Industrial
- Sq.Ft.:
- 23,975
- Status:
- Active
- Beds:
- n/a
- Lot size:
- 1.25 Acres
- Year built:
- 1953
- Baths:
- MLS#:
- 50158377
ADDITIONAL INFORMATION
Are you looking for space? Look no further than this spacious building in one of the most convenient locations in Marquette. This is almost 24,000 square feet of space that could be put to a variety of uses, including religious, retail, office space, or apartments. The upper rooms even have great Lake Superior views! The main floor has been nicely renovated as church space, with a kitchen with a dining window, private offices, recreational room, classrooms, playrooms and banquet rooms available for your use. The roof was replaced in October 2023 and there are adequate parking spaces on site.
$525,000
425 Co Rd 492 Marquette, MI 49855
- Type:
- Single Family
- Sq.Ft.:
- 1,641
- Status:
- Active
- Beds:
- 3
- Lot size:
- 3.6 Acres
- Baths:
- 2.00
- MLS#:
- 50159125
- Subdivision:
- None
ADDITIONAL INFORMATION
Discover a rare opportunity to own a custom energy efficient, modern farmhouse, nestled in a serene, wooded setting just minutes from Marquette. This stunning home showcases meticulous attention to detail, blending contemporary design with rustic charm. Nestled among lush wild berries, towering sugar maples and a peaceful creek, just three miles from the vibrant heart of downtown Marquette. The property is a natural paradise, with wild blackberries, raspberries, and Thimbleberries, perfect for summer picking. Though you will be close to downtown, with its shops, restaurants, and waterfront, the serenity of your home offers a peaceful retreat. It is the ideal spot for enjoying nature while still being connected to the lively community of Marquette. This energy-efficient home features Marvin windows for exceptional insulation, cellulose insulation in the walls, and a high-end standing seam metal roof, ensuring durability and minimal maintenance. The heart of the home is a gorgeous kitchen, thoughtfully crafted with local J.L. Olson cabinets and unique hardware created by another local talent, blacksmith and artist Gordon Gearhart. Eco-friendly Paperstone countertops add a touch of elegance while promoting sustainability. The main floor has two bedrooms and two full bathrooms, one of which being the primary suite with a private deck, offering a tranquil space. This home offers convenient access to the main floor laundry and living areas. Large windows fill the living space with natural light, accentuating the hardwood floors, and high-end wood finishings throughout. The loft provides a perfect space to read, relax, or craft a unique retreat, offering a â??treehouse feelâ?? with windows situated among the trees. The property also offers an ideal environment for remote work, allowing you to blend productivity with the tranquility of nature. This setting will also provide the space to disconnect and let your creativity thrive. Venturing to the walk-out basement, you will find a partial finished basement, with a third bedroom, perfect for guests or a home office. The expansive workshop space is a dream for hobbyists and craftsmen, providing ample room for projects and storage. Adjoining the property is the Heritage Trail, perfect for biking enthusiasts who want easy access to downtown, shopping, and various bike trails. Surrounded by the beauty of the Up North woods, this property is a wonderful setting for enjoying the changing seasons. Experience the perfect blend of comfort and luxury in this extraordinary farmhouse, ready to create lasting memories.
$299,999
1906 Van Evera Marquette, MI 49855
- Type:
- Single Family
- Sq.Ft.:
- 1,200
- Status:
- Active
- Beds:
- 4
- Lot size:
- 0.21 Acres
- Baths:
- 2.00
- MLS#:
- 50157701
- Subdivision:
- None
ADDITIONAL INFORMATION
Newer updated 4 bedroom, 2 bath home built in 2014 with garage, fenced in back yard and located in the desirable North Marquette neighborhood with nice size lot. This 1200 sq ft home features a 1.5 car detached garage and is within walking distance to the bike path, beach, Marquette Senior High School, and Northern Michigan University. Recent updates include new flooring throughout the kitchen, dining, living room, hallway, and stairs, as well as new bedroom and bathroom doors. The kitchen has been enhanced with a stylish backsplash and a convenient island. Perfectly situated for easy assess to local amenities. Seller is Michigan Licensed Realtor.
$379,900
317 Harrison Marquette, MI 49855
- Type:
- Single Family
- Sq.Ft.:
- 1,277
- Status:
- Active
- Beds:
- 2
- Lot size:
- 0.18 Acres
- Baths:
- 2.00
- MLS#:
- 50157735
- Subdivision:
- None
ADDITIONAL INFORMATION
Step into this Magnificent Bungalow featuring a NEW beautifully appointed kitchen, where modern elegance meets functionality. Featuring sleek countertops, custom cabinetry, and stainless appliances, this space is designed for both everyday living and entertaining. Whether youâ??re a gourmet chef or enjoy casual dining, this kitchen is the heart of the home, seamlessly blending style and practicality. Stunning woodwork and gleaming hardwood floors lead you to 2 completely remodeled bathrooms with large showers and gorgeous tilework. There is even a spacious bonus room in the basement that could function as another bedroom/office/play area. Situated in a prime location, just steps away from the vibrant Third Street district, this two - bedroom, two - bath home offers unbeatable access to some of the best shopping, dining, and entertainment options around. Whether youâ??re craving a gourmet meal, browsing boutique shops, or enjoying a night out, everything is right at your doorstep. This is more than just a homeâ??itâ??s a lifestyle, perfectly positioned to take full advantage of all that this sought-after area has to offer.
- Type:
- Single Family
- Sq.Ft.:
- 2,497
- Status:
- Active
- Beds:
- 4
- Lot size:
- 3.28 Acres
- Baths:
- 3.00
- MLS#:
- 50157439
- Subdivision:
- None
ADDITIONAL INFORMATION
Welcome to 402 County Road 550, where nature meets modern living in a truly magical setting. Situated on 3.28 acres, this custom-built home, completed in 2014 and recently updated, offers a unique living experience. The property is a haven with mature hardwoods and coniferous and deciduous trees, creating a rich tapestry of greenery year-round. Meandering trails, bordered by beautiful rock walls, guide you through granite outcroppings, lush ferns, and moss-covered areas. The vibrant flower gardens, surrounded by natural rock, are perfect for anyone who loves connecting with nature. Entering the home, you're greeted by towering ceilings in the foyer. The open floor plan flows naturally, offering an airy, light-filled atmosphere. The kitchen, dining, and living areas are surrounded by large windows, immersing you in the stunning natural landscape from every angle. The gourmet kitchen has a hooded gas stove with a hammered copper sink, stainless steel appliances, custom cabinetry, and a breakfast bar. Designed with both form and function in mind, it's perfect for hosting gatherings or enjoying casual meals with family. The primary bedroom on the main floor features new carpet, a trayed ceiling, a large walk-in closet, and an en-suite bathroom with dual sinks and a walk-in tiled shower. There's also a second bedroom on this level, featuring new carpeting, a trayed ceiling, and a full bathroom with a relaxing jetted tub. A main floor laundry room provides easy access to the attached garage, making everyday living convenient. Upstairs, two newly finished large bedrooms with plush carpeting offer bright, peaceful views of the surrounding woods and treetops. A brand-new bathroom with a walk-in tiled shower and sleek vanity complements the space beautifully. At the center of the second floor is a cozy family or reading room that opens onto a private concrete balcony, perfect for enjoying your morning sunrise or soaking in the serene sounds of nature. Custom touches throughout include radiant in-floor heat, blinds, skylights, pocket doors, and durable hardwood laminate flooring on the main level. The expansive wrap-around deck with stainless steel cable railing offers over 1,000 square feet of outdoor living space, ideal for entertaining or simply relaxing. The hand-forged metal railing by local artist Gordan Gearhart adds a touch of uniqueness to the entrance. The finished two-car garage, with in-floor heating and large windows, offers ample space for storage or a workshop. Adjacent to it is a Dry Cabin, once used as an art studio, complete with heat, electricity, and tons of windows with 200 SQFT, perfect for a creative retreat or additional storage. While the property feels secluded, it is only a few minutes from downtown Marquette and Northern Michigan University. You'll be minutes from outdoor destinations like Sugarloaf Mountain, Little Presque, the Noquemanon Trail system, Wetmore's Beach, and 2.3 miles to Clark Lambros Park /Beach on Lake Superior.
$389,900
445 Rock Marquette, MI 49855
- Type:
- Single Family
- Sq.Ft.:
- 1,896
- Status:
- Active
- Beds:
- 4
- Lot size:
- 0.15 Acres
- Baths:
- 2.00
- MLS#:
- 50157404
- Subdivision:
- None
ADDITIONAL INFORMATION
Beautiful four square with updated amenities! This four bedroom two bath home is in amazing condition. As you walk up to the front of the home you'll be impressed with the updated railings and posts of the front porch. Going through the front door you're welcomed into the sitting room with an open view of the living room, dining room and a peek into the kitchen. Off the kitchen you'll find yourself in an addition where the main floor bath and laundry are located. Also off the kitchen is your back entrance to a new porch leading to both driveways (one on Rock and the other on Altamont), the huge 26x30 garage and the fenced in yard. All bedrooms are located on the second floor, one is currently being used as a craft room / office, but can easily be converted back to a bedroom. From the office, take the steps up to the recently insulated attic just begging to be finished. The walkout basement holds plenty of opportunity, just use your imagination. This homes location provides an easy walk to the Hospital, co-op, Downtown, and the lake!
$385,000
219 E Arch Marquette, MI 49855
- Type:
- Multi-Family
- Sq.Ft.:
- 1,760
- Status:
- Active
- Beds:
- n/a
- Lot size:
- 0.17 Acres
- Year built:
- 1895
- Baths:
- 4.00
- MLS#:
- 50157186
- Subdivision:
- Hewitt'S Addition
ADDITIONAL INFORMATION
Located in Marquetteâ??s coveted East Side, just a few blocks from Lower Harbor Park and Lake Superior, 219 E Arch St is a prime investment opportunity. This triplex includes two 1-bedroom, 1-bathroom units and one 2-bedroom, 1-bathroom unit, all fully rented with an excellent rental history. The property has been well cared for, and the updates show. Recent upgrades include a new boiler heating system and roof in 2022, as well as new vinyl siding and windows in 2023. Apartments 1 and 2 were also refreshed with new flooring in 2022, giving them a modern touch. Each unit has access to individual storage, along with a coin-operated laundry in the basement. The spacious basement offers even more room for personal projects or additional storage. Outside, a large backyard provides plenty of space for tenants to enjoy. With its unbeatable location, strong rental history, and thoughtful updates, 219 E Arch St is a solid investment in one of Marquetteâ??s most desirable areas. Schedule your showing today!
$525,000
212 Rock Marquette, MI 49855
- Type:
- Multi-Family
- Sq.Ft.:
- 2,094
- Status:
- Active
- Beds:
- n/a
- Lot size:
- 0.12 Acres
- Year built:
- 1880
- Baths:
- 5.00
- MLS#:
- 50157177
- Subdivision:
- Cleveland Iron Mining
ADDITIONAL INFORMATION
212 Rock Street is an outstanding investment opportunity just two blocks from Lake Superior in Marquette. This meticulously maintained 4plex offers four 1-bedroom, 1-bathroom apartment units and private entrances. The property is currently fully rented with an excellent rental history, making it a turnkey investment for the discerning buyer. The exterior has seen major updates, including a new concrete driveway and retaining wall (2023) and a new roof (2022). Each unit has separate electric meters and a 5th meter covers the common area lighting. The basement offers a bonus with four individual locking storage units for tenant convenience, as well as a shared coin-operated laundry area and a sauna. The four-car garage provides plenty of parking and storage for each tenant, and the propertyâ??s cleanliness and modern updates reflect the care and attention the current owners have dedicated over the past 26 years. With a new water heater installed in 2021 and a recent city rental inspection passed in September, you can feel confident in the property's exceptional condition. Whether youâ??re looking to expand your portfolio or seeking a rock-solid income property in an unbeatable location, this 4plex near Lake Superior ticks all the boxes. Schedule your showing today to see firsthand the quality and potential this property holds!
$619,000
1005 Cleveland Marquette, MI 49855
- Type:
- Single Family
- Sq.Ft.:
- 1,497
- Status:
- Active
- Beds:
- 3
- Lot size:
- 0.86 Acres
- Baths:
- 3.00
- MLS#:
- 50157089
- Subdivision:
- Asire'S Addition
ADDITIONAL INFORMATION
IMMACULATE HOME PLUS A POLE BUILDING ON A HUGE LOT IN TOWN?! Incredible opportunity to own a beautiful, completely renovated home on a spacious lot, centrally located in the City of Marquette. Consisting of 3 bedrooms, 3 full bathrooms and over 2600 sqft of living space, the home is tucked into a sizable .86 acre lot. They've made fantastic use of all that space: the front is complete with a paved drive providing tons of parking space, on top of the attached garage to keep vehicles safe and clean. There is a fruit-bearing pear tree in the front, as well as an apple tree on the side of the yard. You're going to need all of that parking space for the entertaining you'll be doing inside the house and in the back yard! It's the perfect "gathering" home with a newly-lined in-ground pool in the back yard, fire pit, outdoor cooking area with a built-in-brick dual propane/charcoal grill in the deck (which was repaired and refinished in recent years), all protected and private thanks to the fenced yard. Inside the home is a main floor with a very functional floor plan, primary bedroom suite, beautiful finishings, and a fun recreational space in the basement complete with a gorgeous wet bar, pool table, and sitting area. Since they purchased in 2017, the sellers of this home have renovated almost the entire thing! Here's a list of all the things they did to the home: KITCHEN: New: cabinets, quartz countertops, sink, faucet, backsplash, gas stove, dishwasher, fridge, LVP flooring, paint LIVING ROOM: New carpet, windows, blinds (the fun kind that raise from the bottom and lower from the top!) MAIN FLOOR: New flooring throughout (LVP and carpet), paint, windows replaced, six-panel solid doors, new bathroom vanities, new sliding glass door to the back and new front exterior door BASEMENT: Gorgeous quartz countertops in the bar area, new sink, fridge, lighting updated throughout, updated flooring, finished office area and updated workshop with cabinets and countertops. OUTSIDE: New pool liner 2023, new pool cover, new fencing around back. The basement also boasts the cutest sauna you've ever seen, with a bathroom and (hey fellas!) a urinal next to the toilet. The office could be a fourth non-conforming bedroom, lacking an egress window. The workshop is very functional, and it also has an oversized door which connects to the garage, making moving large items or projects in and out of the basement without tracking dirt through the house much more simple!
$515,000
223 Crestview Marquette, MI 49855
- Type:
- Condo
- Sq.Ft.:
- 1,350
- Status:
- Active
- Beds:
- 4
- Baths:
- 3.00
- MLS#:
- 50157036
- Subdivision:
- Shiras Pointe Condominiums
ADDITIONAL INFORMATION
2 POINTS PAID BY SELLER with acceptable offer!! Welcome to the gorgeous stand-alone Shiras Pointe Condo, a stunning and meticulously maintained 4-bedroom, 3-bathroom home offering easy living in a ranch-style design. With over 1,300 square feet on the main level, this updated condo provides low-maintenance comfort with an attached 2-car garage. The open concept living, dining, and kitchen areas create a bright and inviting space, with the living room featuring a bay window and access to the deck. The spacious master bedroom, located on the main floor, includes a full master bath and ample closet space. A second bedroom and half bath complete the main level. Downstairs, you'll find a large family room perfect for entertaining, with a bar, gas fireplace, and walk-out access to a second deck. This lower level also features a third bedroom, a versatile fourth non-conforming bedroom or office space, a full bathroom, and a relaxing sauna. The two decks offer a serene space to enjoy fresh air, birdwatching, or hosting gatherings. Located just minutes from downtown shopping and dining, this condo offers the perfect balance of convenience and tranquility. Being a stand-alone condo there's no shared walls ensuring you'll enjoy peaceful living. With exterior maintenance taken care of by the association, all that's left for you to do is move in and enjoy this wonderful home!
$1,075,000
2680, 2702 2712 US41 Marquette, MI 49855
- Type:
- Industrial
- Sq.Ft.:
- 17,200
- Status:
- Active
- Beds:
- n/a
- Lot size:
- 1.57 Acres
- Year built:
- 1985
- Baths:
- MLS#:
- 50157541
ADDITIONAL INFORMATION
location location location. appx 210' frontage on the busiest business corridor on us 41 west less than a block from wal mart, menards, lowes, meijer, etc with over 33,000 cars per day traffic passing by! property consists of thee parcels totalling 1.57 acres with 4 buildings ranging from two restaurants, two residential units and many (5+) office suites. picture your buiness here today. zoned ganeral business
- Type:
- Land
- Sq.Ft.:
- n/a
- Status:
- Active
- Beds:
- n/a
- Lot size:
- 0.25 Acres
- Baths:
- MLS#:
- 50156861
- Subdivision:
- The Meadows
ADDITIONAL INFORMATION
This lot is located in "The Meadows" subdivision in south Marquette. You'll enjoy the convenient location - close to Lake Superior, schools and the bike path. Orianna Creek runs through the back of the property. Property is part of an HOA.
$2,600,000
1230 Wilson Marquette, MI 49855
- Type:
- Industrial
- Sq.Ft.:
- 16,364
- Status:
- Active
- Beds:
- n/a
- Lot size:
- 1.62 Acres
- Year built:
- 2004
- Baths:
- MLS#:
- 50156452
ADDITIONAL INFORMATION
Prime 16,364 SF building situated on a 1.62 acre site in the heart of Marquette, with 7,600 SF (entire lower level) available and the entire upper level (Wilson St) leased ($14,400 per month income), is an ideal opportunity for owner occupied purchase. Your business will appreciate this modern style of quality construction that features high ceilings, natural day lighting, central air conditioning, fully sprinklered with LED converted lighting and with heating a combination of radiant in-floor heat and gas-fired forced air. Building construction is of reinforced concrete walls, structural steel frame, and brick veneer. The available entire lower level is currently divided into two separate wings. The finished west wing area has been built out with three bathrooms, 9 offices, break room, plus spacious open area and features expansive window for natural light. The other side is unfinished and ready to design for your use. Spacious parking lots for each level.
$459,000
125 Katers Marquette, MI 49855
- Type:
- Single Family
- Sq.Ft.:
- 1,505
- Status:
- Active
- Beds:
- 5
- Lot size:
- 0.52 Acres
- Baths:
- 3.00
- MLS#:
- 50156087
- Subdivision:
- Briarwood Estates
ADDITIONAL INFORMATION
Welcome to this stunning 5 bedroom, 3 bathroom ranch home located in the Briarwood Subdivision. This dream home sits on a large corner lot with a fenced-in backyard, large deck, big driveway with extra parking and an attached garage. When you enter the home, you are greeted with a large open floor plan boasting a spacious kitchen, dining and living room with beautiful hard wood floors, wood fireplace and a large counter for cooking and entertaining. The main floor bedroom has a large walk-in closet, sliding glass door to the deck and a very classy en suite with a walk-in shower. Main floor also has a 2nd bedroom, another gorgeous bathroom and office. The lower level won't disappoint either, with another open floor plan with a full kitchen, family room and dining area, three more bedrooms and the 3rd bathroom.
- Type:
- Other
- Sq.Ft.:
- 1,778
- Status:
- Active
- Beds:
- 2
- Baths:
- 2.00
- MLS#:
- 50155734
- Subdivision:
- Ely Park Addition
ADDITIONAL INFORMATION
Owner is a Licensed Michigan Real Estate Broker. Located deep in Marquette's Historical Eastside, this 100+ former lumber warehouse has had the interior completely removed and has been painstakingly reconstructed. The result of this year long reconstruction effort is The Silverstone, a five unit luxury townhome condominium. A combination of the old and the new, it offers a quiet eastside neighborhood, just steps from the shore of Lake Superior, with all the luxury and amenities of new construction. The truly unique renovation of this historic building has provided luxurious living quarters that are light years away from your "average condo unit". High quality construction materials have been used throughout. Ceramic tile, high end carpet, and 3/4" solid oak floors. Oak kitchen and baths, a gas fireplace in the living room, panel oak doors, and an oak trim package add to the high quality. Each unit is completely independent, with it's own heating, air conditioning, water, sewer and electrical systems. The R23 walls and R50 ceilings combined with the state of the art systems will keep your energy costs at a minimum. Storage space has been maximized and is supplemented by an 8x22 attic storage area in your two car garage. There is plenty of room for all your belongings. Rent is $1,895.00 per month + Condo Association Fee of $225.00. Tenant is responsible for all utilities.

Provided through IDX via MiRealSource. Courtesy of MiRealSource Shareholder. Copyright MiRealSource. The information published and disseminated by MiRealSource is communicated verbatim, without change by MiRealSource, as filed with MiRealSource by its members. The accuracy of all information, regardless of source, is not guaranteed or warranted. All information should be independently verified. Copyright 2024 MiRealSource. All rights reserved. The information provided hereby constitutes proprietary information of MiRealSource, Inc. and its shareholders, affiliates and licensees and may not be reproduced or transmitted in any form or by any means, electronic or mechanical, including photocopy, recording, scanning or any information storage and retrieval system, without written permission from MiRealSource, Inc. Provided through IDX via MiRealSource, as the “Source MLS”, courtesy of the Originating MLS shown on the property listing, as the Originating MLS. The information published and disseminated by the Originating MLS is communicated verbatim, without change by the Originating MLS, as filed with it by its members. The accuracy of all information, regardless of source, is not guaranteed or warranted. All information should be independently verified. Copyright 2024 MiRealSource. All rights reserved. The information provided hereby constitutes proprietary information of MiRealSource, Inc. and its shareholders, affiliates and licensees and may not be reproduced or transmitted in any form or by any means, electronic or mechanical, including photocopy, recording, scanning or any information storage and retrieval system, without written permission from MiRealSource, Inc.
Marquette Real Estate
The median home value in Marquette, MI is $331,000. This is higher than the county median home value of $207,100. The national median home value is $338,100. The average price of homes sold in Marquette, MI is $331,000. Approximately 43.91% of Marquette homes are owned, compared to 46.91% rented, while 9.18% are vacant. Marquette real estate listings include condos, townhomes, and single family homes for sale. Commercial properties are also available. If you see a property you’re interested in, contact a Marquette real estate agent to arrange a tour today!
Marquette, Michigan has a population of 20,561. Marquette is less family-centric than the surrounding county with 18.9% of the households containing married families with children. The county average for households married with children is 26.28%.
The median household income in Marquette, Michigan is $47,179. The median household income for the surrounding county is $57,981 compared to the national median of $69,021. The median age of people living in Marquette is 30.2 years.
Marquette Weather
The average high temperature in July is 75.8 degrees, with an average low temperature in January of 10.1 degrees. The average rainfall is approximately 31.4 inches per year, with 154.7 inches of snow per year.
