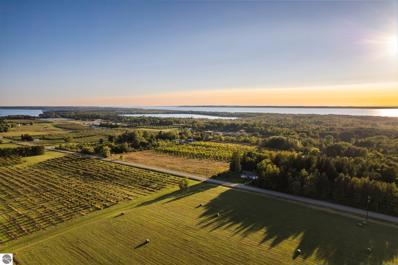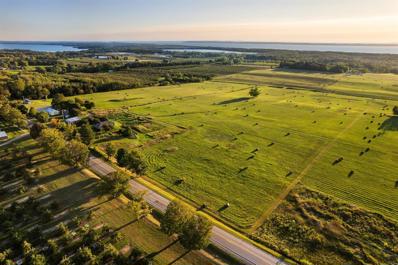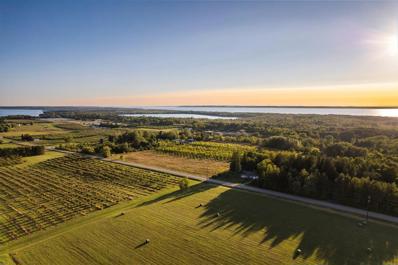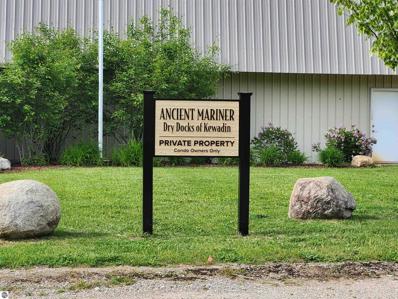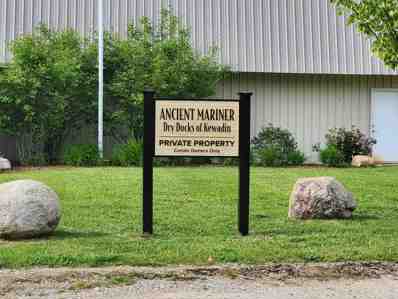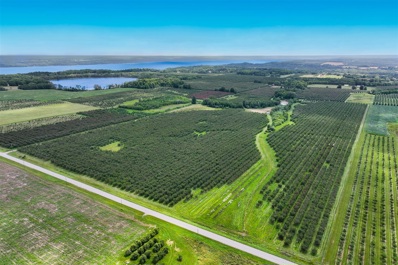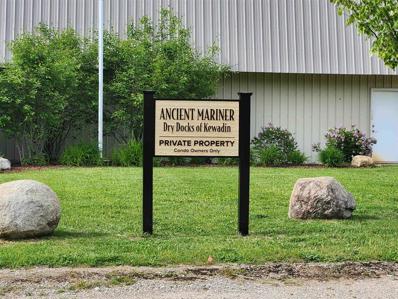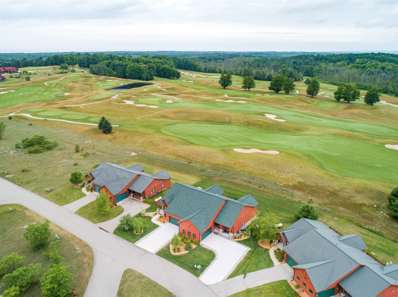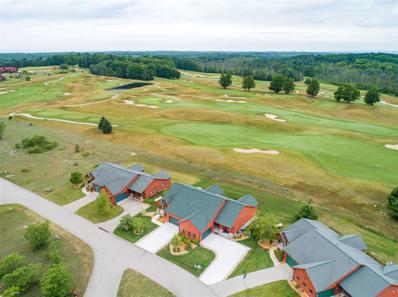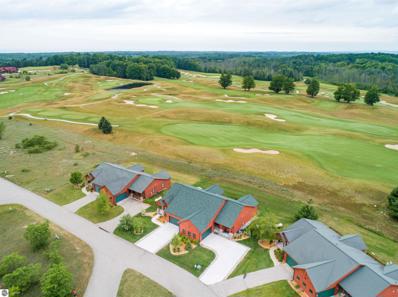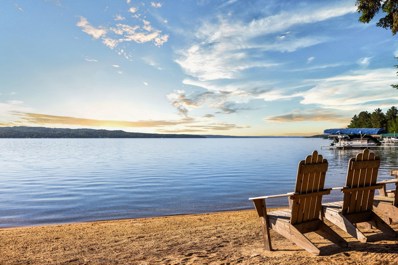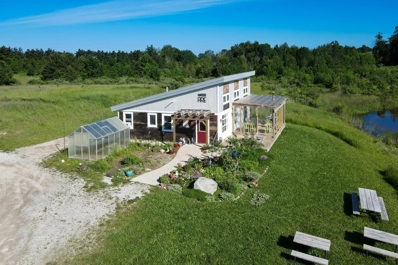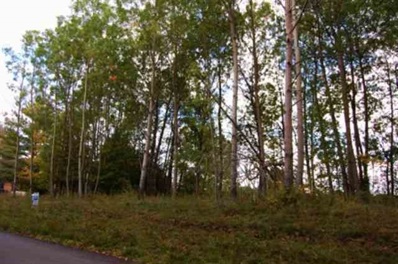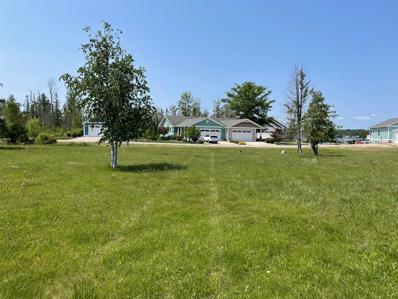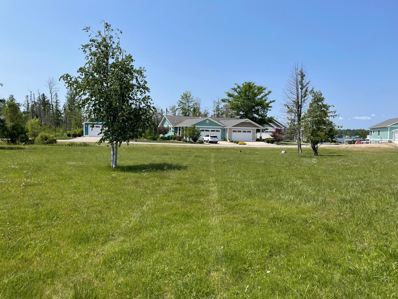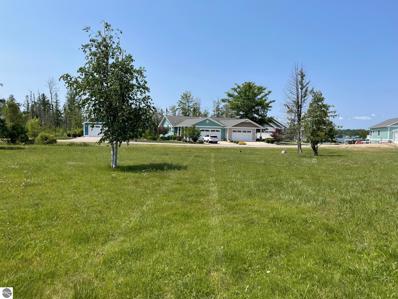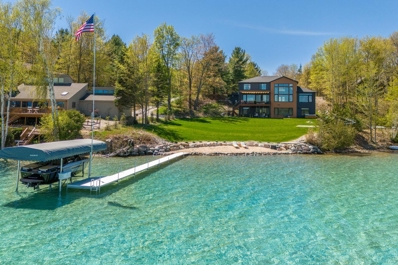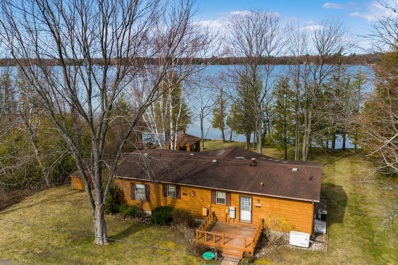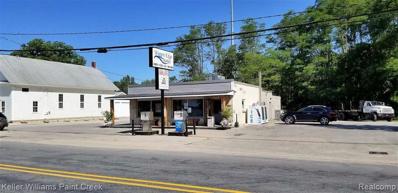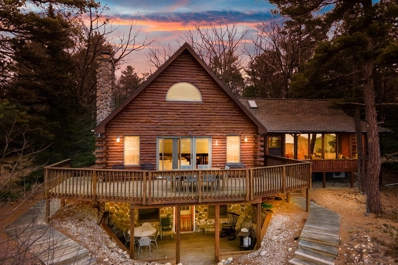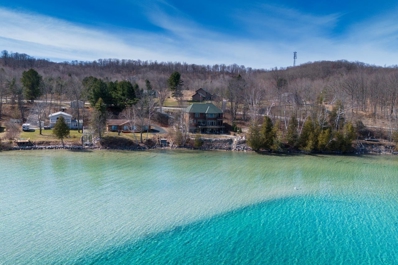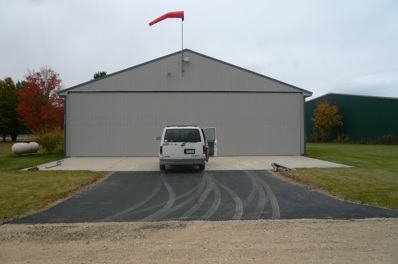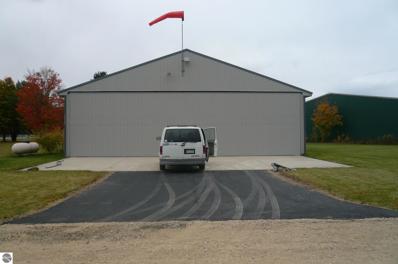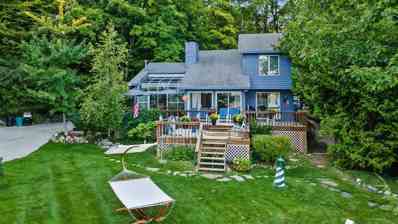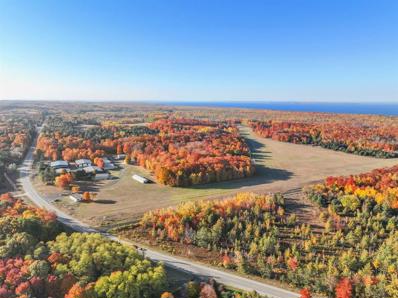Kewadin MI Homes for Rent
- Type:
- Land
- Sq.Ft.:
- n/a
- Status:
- Active
- Beds:
- n/a
- Lot size:
- 31.77 Acres
- Baths:
- MLS#:
- 1925028
- Subdivision:
- None
ADDITIONAL INFORMATION
Sweeping panoramic views of East Bay, Elk Lake and Grand Traverse Bay from this 31+ acre parcel. Build your dream home overlooking miles of East Bay shoreline and Old Mission Peninsula. This amazing property can also be farmed or split for development. Property has a creek running through it and includes 3 outbuildings. Property is also listed as full 65 acre parcel and Parcel C 33+ acres is available. This amount of acreage with East Bay views is truly a once in a lifetime opportunity.
$800,000
Cairn Highway Milton Twp, MI 49648
- Type:
- Land
- Sq.Ft.:
- n/a
- Status:
- Active
- Beds:
- n/a
- Lot size:
- 33.84 Acres
- Baths:
- MLS#:
- 78080048564
- Subdivision:
- None
ADDITIONAL INFORMATION
Sweeping panoramic views of East Bay, Elk Lake and Grand Traverse Bay from this 31+ acre parcel. Build your dream home overlooking miles of East Bay shoreline and Old Mission Peninsula. This amazing property has a creek running through it and can be farmed or split for development. Property is also listed as full 65 acre parcel and Parcel B-2 31+ acres is available. This amount of acreage with East Bay views is truly a once in a lifetime opportunity.
$750,000
Cairn Highway Milton Twp, MI 49648
- Type:
- Land
- Sq.Ft.:
- n/a
- Status:
- Active
- Beds:
- n/a
- Lot size:
- 31.77 Acres
- Baths:
- MLS#:
- 78080048563
- Subdivision:
- None
ADDITIONAL INFORMATION
Sweeping panoramic views of East Bay, Elk Lake and Grand Traverse Bay from this 31+ acre parcel. Build your dream home overlooking miles of East Bay shoreline and Old Mission Peninsula. This amazing property can also be farmed or split for development. Property has a creek running through it and includes 3 outbuildings. Property is also listed as full 65 acre parcel and Parcel C 33+ acres is available. This amount of acreage with East Bay views is truly a once in a lifetime opportunity.
- Type:
- Mixed Use
- Sq.Ft.:
- 2,560
- Status:
- Active
- Beds:
- n/a
- Lot size:
- 0.06 Acres
- Year built:
- 2024
- Baths:
- MLS#:
- 1924603
- Subdivision:
- Ancient Mariner Drydocks
ADDITIONAL INFORMATION
TO BE COMPLETED IN 2025 - 32' X 80' Storage Barn centrally located in Kewadin. This is the perfect building to store your toys and have a nice workshop. 18' Ceiling, 2-16'x16' manual electric door. Concrete floor. Common area includes bathrooms and running water from spring to fall. Association dues include trash pick-up, insurance for building's exterior, liability insurance for common areas, landscaping/mowing, snow removal, community bathroom.
$230,400
Unit 19 Albatross Kewadin, MI 49648
- Type:
- Industrial
- Sq.Ft.:
- 2,560
- Status:
- Active
- Beds:
- n/a
- Lot size:
- 0.06 Acres
- Year built:
- 2024
- Baths:
- MLS#:
- 80048143
- Subdivision:
- Ancient Mariner Drydocks
ADDITIONAL INFORMATION
TO BE COMPLETED IN 2025 - 32' X 80' Storage Barn centrally located in Kewadin. This is the perfect building to store your toys and have a nice workshop. 18' Ceiling, 2-16'x16' manual electric door. Concrete floor. Common area includes bathrooms and running water from spring to fall. Association dues include trash pick-up, insurance for building's exterior, liability insurance for common areas, landscaping/mowing, snow removal, community bathroom.
$1,440,770
Address not provided Kewadin, MI 49648
- Type:
- Land
- Sq.Ft.:
- n/a
- Status:
- Active
- Beds:
- n/a
- Lot size:
- 75.83 Acres
- Baths:
- MLS#:
- 70417903
ADDITIONAL INFORMATION
75 Acres Zoned Agricultural with many other permitted uses. The property is currently an active Cherry Farm, offering a soft rolling landscape. Located 1 mile West of Torch Lake leading to the most desired ''chain of lakes'' and 2 1/4 miles East of Grand Traverse Bay. This is the gem between two of the most desired waterways in the Mid West. The location of this property is everything Northwest Michigan has to offer creating the opportunity you may be looking for.
- Type:
- General Commercial
- Sq.Ft.:
- n/a
- Status:
- Active
- Beds:
- n/a
- Lot size:
- 0.06 Acres
- Year built:
- 2024
- Baths:
- MLS#:
- 78080048143
- Subdivision:
- Ancient Mariner Drydocks
ADDITIONAL INFORMATION
TO BE COMPLETED IN 2025 - 32' X 80' Storage Barn centrally located in Kewadin. This is the perfect building to store your toys and have a nice workshop. 18' Ceiling, 2-16'x16' manual electric door. Concrete floor. Common area includes bathrooms and running water from spring to fall. Association dues include trash pick-up, insurance for building's exterior, liability insurance for common areas, landscaping/mowing, snow removal, community bathroom.
- Type:
- Land
- Sq.Ft.:
- n/a
- Status:
- Active
- Beds:
- n/a
- Lot size:
- 0.2 Acres
- Baths:
- MLS#:
- 80047946
- Subdivision:
- Cedar Hollow
ADDITIONAL INFORMATION
Gorgeous condominium building site on the stunning Sundance Golf Course at A-Ga- Ming! One of the rare places in Torch Lake Township that allows short term rentals, this beautiful condominium neighborhood has an established rental history. The setting provides gorgeous views of A-Ga-Ming's nationally acclaimed Sundance Golf Course and the Northern Michigan countryside. Not only a golfer's paradise, the property is close to Torch Lake and Lake Michigan public access sites as well as ski resorts for winter fun. Located just 9 miles north of the quaint village of Elk Rapids, this is also a short trip to Charlevoix, Bellaire and Boyne City. Build your dream vacation condo - live in one unit and rent the other, or rent both for added income!
- Type:
- Land
- Sq.Ft.:
- n/a
- Status:
- Active
- Beds:
- n/a
- Lot size:
- 0.2 Acres
- Baths:
- MLS#:
- 78080047946
- Subdivision:
- Cedar Hollow
ADDITIONAL INFORMATION
Gorgeous condominium building site on the stunning Sundance Golf Course at A-Ga- Ming! One of the rare places in Torch Lake Township that allows short term rentals, this beautiful condominium neighborhood has an established rental history. The setting provides gorgeous views of A-Ga-Ming's nationally acclaimed Sundance Golf Course and the Northern Michigan countryside. Not only a golfer's paradise, the property is close to Torch Lake and Lake Michigan public access sites as well as ski resorts for winter fun. Located just 9 miles north of the quaint village of Elk Rapids, this is also a short trip to Charlevoix, Bellaire and Boyne City. Build your dream vacation condo - live in one unit and rent the other, or rent both for added income!
- Type:
- Land
- Sq.Ft.:
- n/a
- Status:
- Active
- Beds:
- n/a
- Lot size:
- 0.2 Acres
- Baths:
- MLS#:
- 1924403
- Subdivision:
- Cedar Hollow
ADDITIONAL INFORMATION
Gorgeous condominium building site on the stunning Sundance Golf Course at A-Ga- Ming! One of the rare places in Torch Lake Township that allows short term rentals, this beautiful condominium neighborhood has an established rental history. The setting provides gorgeous views of A-Ga-Ming's nationally acclaimed Sundance Golf Course and the Northern Michigan countryside. Not only a golfer's paradise, the property is close to Torch Lake and Lake Michigan public access sites as well as ski resorts for winter fun. Located just 9 miles north of the quaint village of Elk Rapids, this is also a short trip to Charlevoix, Bellaire and Boyne City. Build your dream vacation condo - live in one unit and rent the other, or rent both for added income!
$2,800,000
3502 Blasen Shores Kewadin, MI 49648
- Type:
- Single Family
- Sq.Ft.:
- 2,513
- Status:
- Active
- Beds:
- 5
- Lot size:
- 0.83 Acres
- Baths:
- 3.00
- MLS#:
- 80047723
- Subdivision:
- Metes & Bounds
ADDITIONAL INFORMATION
Nestled on the serene and sparkling shores of Torch Lake, this beautiful 5 bed/2.5 bath home is a testament to creativity and dreams realized. The sellers have poured their hearts into the creation of this home as a masterpiece of architecture in harmony with nature. Designed with an artist's eye, the bark house was built with an old-fashioned commitment to quality in its structure, choice of materials, and finishing touches, from the native rock fireplace down to the doors, windows, flooring and molding. Additionally, two spacious loft spaces occupy the upper level. Inside, the open concept layout allows for ample natural light and breathtaking views of the water, while the exterior of this house is made with the bark of tulip poplars sourced from North Carolina, providing an organic and harmonious appearance that blends seamlessly with the surrounding woods. For tree enthusiasts, this house is a dream come true, as the home appears to hug the forest that encircles it. An oversized 3-car garage provides ample space for storage, and includes a 12x24 workshop. Additionally, a concrete slab offers parking for two more vehicles, and provides an opportunity for expansion. A historic stone pump house also provides the perfect storage spot for life jackets, paddles, and other lake house essentials. Imagine waking up to the tranquil views of Torch Lake, spending your summer days kayaking on its crystal-clear waters or resting on the private sandy beach, and winter evenings on the porch, watching the snow gently blanket the surrounding landscape. This home is not just a residence; it's a sanctuary where dreams are nurtured and memories are made. If you're seeking a truly unique, nature-integrated home, come and experience the magic of this extraordinary property - your lakeside haven awaits!
$850,000
12180 Sutter Kewadin, MI 49648
- Type:
- Business Opportunities
- Sq.Ft.:
- 4,002
- Status:
- Active
- Beds:
- n/a
- Lot size:
- 26 Acres
- Year built:
- 2009
- Baths:
- MLS#:
- 80047479
- Subdivision:
- WaterFire Vineyards
ADDITIONAL INFORMATION
WaterFire is a certified sustainable vineyard which produces and sells small batches of exceptional quality wine. The focus is dry white wines made from estate-grown vitis vinifera grapes. Most of the wine is sold directly to the consumer from the tasting room which, with its beautiful setting and agri-tourism rental quarters, provide a unique and memorable experience for visitors. This is a turn key opportunity to expand on an established wine business in the heart of NW Michigan lake country. Includes the business, 8.2 acres of trellised and irrigated vines, tasting room, storage barn, 3BR/2BA home and all farm equipment.
$69,000
282 Lakeview Kewadin, MI 49648
- Type:
- Land
- Sq.Ft.:
- n/a
- Status:
- Active
- Beds:
- n/a
- Lot size:
- 0.78 Acres
- Baths:
- MLS#:
- 80047034
- Subdivision:
- Lakeview Ridge
ADDITIONAL INFORMATION
This beautiful building site is set on a hill overlooking the 15th fairway of the Torch Course, countryside views and views of Torch Lake. Minutes to Torch lake Access and lovely Elk Rapids.
$114,900
Huckleberry Milton Twp, MI 49648
- Type:
- Land
- Sq.Ft.:
- n/a
- Status:
- Active
- Beds:
- n/a
- Lot size:
- 0.13 Acres
- Baths:
- MLS#:
- 78080046898
- Subdivision:
- Cottage Cove
ADDITIONAL INFORMATION
Build the cottage of your dreams on the individual site condo lot 15 in Cottage Cove near Elk Rapids MI. Close to the quaint village of Elk Rapids. Enjoy all the area has to offer. Beaches, hiking, biking and much more. Traverse city is 25 minutes away for restaurants and night life. Maintenance including grass cutting and snow removal is covered by the reasonable association fee. Come enjoy the up north life. This only includes the condo site lot which is one of the larger lots in the development. See site development plan plus condominium information in the attached documents. Open spaces on one side of the lot and in the back of the lot.
$114,900
000 Huckleberry Kewadin, MI 49648
- Type:
- Land
- Sq.Ft.:
- n/a
- Status:
- Active
- Beds:
- n/a
- Lot size:
- 0.13 Acres
- Baths:
- MLS#:
- 80046898
- Subdivision:
- Cottage Cove
ADDITIONAL INFORMATION
Build the cottage of your dreams on the individual site condo lot 15 in Cottage Cove near Elk Rapids MI. Close to the quaint village of Elk Rapids. Enjoy all the area has to offer. Beaches, hiking, biking and much more. Traverse city is 25 minutes away for restaurants and night life. Maintenance including grass cutting and snow removal is covered by the reasonable association fee. Come enjoy the up north life. This only includes the condo site lot which is one of the larger lots in the development. See site development plan plus condominium information in the attached documents. Open spaces on one side of the lot and in the back of the lot.
- Type:
- Land
- Sq.Ft.:
- n/a
- Status:
- Active
- Beds:
- n/a
- Lot size:
- 0.13 Acres
- Baths:
- MLS#:
- 1923337
- Subdivision:
- Cottage Cove
ADDITIONAL INFORMATION
Build the cottage of your dreams on the individual site condo lot 15 in Cottage Cove near Elk Rapids MI. Close to the quaint village of Elk Rapids. Enjoy all the area has to offer. Beaches, hiking, biking and much more. Traverse city is 25 minutes away for restaurants and night life. Maintenance including grass cutting and snow removal is covered by the reasonable association fee. Come enjoy the up north life. This only includes the condo site lot which is one of the larger lots in the development. See site development plan plus condominium information in the attached documents. Open spaces on one side of the lot and in the back of the lot.
$4,000,000
11767 Wild Cherry Kewadin, MI 49648
- Type:
- Single Family
- Sq.Ft.:
- 4,144
- Status:
- Active
- Beds:
- 6
- Lot size:
- 3.8 Acres
- Baths:
- 4.00
- MLS#:
- 80017379
- Subdivision:
- Metes & Bounds
ADDITIONAL INFORMATION
TORCH LAKE AT ITâ��S FINEST! A luxurious beach house radiating modern sophistication, clean lines and top-of-the-line construction on the shores of Torch Lake. The living room is enhanced by a soaring fireplace, abundant windows for stunning views, vaulted ceiling, custom built ins and unique accents. A chefâ��s kitchen featuring a waterfall quartz island with bar seating; professional style stainless appliances; tiled backsplash and plenty of cabinetry. Wake up to sunrise views from the impressive and tranquil primary suite with an Alaskan King bed, fireplace, expansive windows, architectural details, luxurious bathroom, and a walk-in closet. As you head upstairs you will discover a large recreation/family room; 3 bedrooms and a full bath. The lower level offers a generous sized second living area with family room; an upscale wet bar complete with liquor dispensers & beverage cooler; a large door wall leads you to the patio and your private waterfront; views of the lake from the 2 bedrooms; a full bath, and a mechanical room. Gracious outdoor entertaining spaces galore with a composite deck with a sunshade and a contemporary railing; a large patio with built in firepit and hot tub; and a generous size yard. Relax in the sun and build sandcastles on your sandy beach area, before heading out for a day of world-class boating on the entire Chain-of-Lakes. There is even a helicopter pad, for your guests to arrive in style. Other notable amenities include 4,100 square feet; main floor office den; destination laundry room; a total of 6 bedrooms, 3 �½ baths; modern lighting throughout; unique architectural design attributes; custom built-ins; air conditioning; professional landscaping; 3-car heated garage. Your Torch Lake waterfront estate setting includes 125â�� of premier frontage and a 3.8-acre setting. Let this become your cherished family retreat and a place to welcome family and friends to make cherished memories. Move right into this "Turn Key" opportunity.
$619,500
6698 Grove Kewadin, MI 49648
- Type:
- Single Family
- Sq.Ft.:
- 1,248
- Status:
- Active
- Beds:
- 3
- Lot size:
- 1.49 Acres
- Baths:
- 2.00
- MLS#:
- 80016603
- Subdivision:
- Birchwood Sub
ADDITIONAL INFORMATION
BIRCH LAKE!!!! Sunset Views and VERY private location 100ââ?¬â?¢ sandy frontage also adjacent to ââ?¬Å?neverââ?¬Â? used overgrown 25' access! Neat and clean, older manufactored 3 BR, 2BA, A/C, generator, waterside gazebo with hot tub, detached oversized two car garage PLUS NEWER 30X48ââ?¬â?¢ POLE BARN all on an INCREDIBLE estate sized property with gorgeous birch trees, lots of possibilities - move the modular to ââ?¬Å?backlotââ?¬Â?? Build your dream waterfront home, potentially split? Close to Elk Lake and the quaint waterside Village of Elk Rapids!
$649,900
7262 CAIRN Kewadin, MI 49648
- Type:
- Industrial
- Sq.Ft.:
- 2,000
- Status:
- Active
- Beds:
- n/a
- Lot size:
- 1 Acres
- Year built:
- 1919
- Baths:
- MLS#:
- 60300188
ADDITIONAL INFORMATION
Elk and Torch Lake Market & Gas~ Waters Edge Market, situated on the north shore of Elk Lake on almost an acre, surrounded by Torch, Birch, Bass Lake, and East Traverse Bay currently provides the bustling Traverse area community and tourists with grocery, deli, and gas services. The waterfront view is spectacular. Milton Township Waterfront Park directly across the street forecasts even more traffic flow to the business as well as potential for kayak, paddle board and boat rentals. Demand for catering exists for both carry-out and on-site. Business, fixtures, real estate and all licenses, including liquor.
$1,495,000
3664 Joe Marks Kewadin, MI 49648
- Type:
- Single Family
- Sq.Ft.:
- 1,908
- Status:
- Active
- Beds:
- 5
- Lot size:
- 0.76 Acres
- Baths:
- 3.00
- MLS#:
- 80016036
- Subdivision:
- Woodsidecreek Sub
ADDITIONAL INFORMATION
100� Gorgeous Sandy GT Bay Frontage is the idyllic setting for this charming log home w/NEW ROOF natural stone fireplace, waterside screened porch, island kitchen w/granite and stainless appliances, hardwood floors, loft plus 4BR, 3BA, completely finished lower level walkout w/kitchenette! Large detached heated garage w/ bonus room above offers many possibilities!
$2,375,000
3901 Torch Lake Drive,NW Kewadin, MI 49648
- Type:
- Single Family
- Sq.Ft.:
- 4,270
- Status:
- Active
- Beds:
- 6
- Lot size:
- 0.39 Acres
- Baths:
- 7.00
- MLS#:
- 80016034
- Subdivision:
- Metes & Bounds
ADDITIONAL INFORMATION
TORCH LAKE LIVING AT ITââ?¬â?¢S FINEST! This the home you have been dreaming of on beautiful Torch Lakeââ?¬â?¢s Turtle Cove, a coveted and wind protected cove, with packed sand frontage. Imagine your kids and grandkids splashing in the clear blue waters, learning to waterski, catching the wind on their sailboat on a clear summer morning, dropping a fishing line and the thrill of the first tug on the bobber, this is ââ?¬Å?lake lifeââ?¬Â?, where rest, relaxation and memories happen every day. This newly updated home is just waiting for you to experience the best of Northern Michigan living. As you begin your tour of this lovingly cared for home you will be impressed with the architectural details you will discover throughout. The main floor is enhanced by an open living areas with abundant glass allowing natural light and breathtaking views. Gather in front of the beautiful stone fireplace in the living room after a day spent on the water. A designer kitchen with beautifully painted cabinets; new Bosch refrigerator and dishwasher; New Thermador cooktop; bar seating and built in desk area. Serve up your culinary creations in the formal dining room. Two primary ownerââ?¬â?¢s suites each a tranquil retreat featuring spa like bathrooms and spacious closets. The walkout lower level features a beautiful second kitchen with stone accents and large bar with seating; french doors for seamless indoor to outdoor living; family room; large bedroom suite with spacious private bath; guest bath and mechanical room. Additional amenities include 6 bedrooms, 7 baths; newly refinished hickory wood floors, pine walls and ceilings on the main floor; 6-panel doors; a large laundry room; central air conditioning; 2-car attached garage and more. Get ready to relax and immerse yourself in the stunning surroundings from the spacious deck with updated modern cable system railings and maintenance free composite decking. Entertaining will be a breeze with multiple outdoor living spaces.
$165,000
1230 Park Kewadin, MI 49648
- Type:
- Industrial
- Sq.Ft.:
- 3,402
- Status:
- Active
- Beds:
- n/a
- Lot size:
- 0.3 Acres
- Year built:
- 2004
- Baths:
- MLS#:
- 80015084
- Subdivision:
- TORCHPORT AIRPARK CONDOMINIUM
ADDITIONAL INFORMATION
QUICK OCCUPANCY! Original owner/developer's 54' x 63' - 14' sidewall steel frame building built in 2004. Insulated walls and ceiling with metal skin finish interior. Interior is CLEAR SPAN with separate office, restroom with shower and 46' x 12' - 10' sidewall Shop Area has in-floor heat and 10' x 10' overhead exit door. Bi-fold insulated hangar door 49' x 12' with operator. Hangar area has infrared tube heat at ceiling, propane fired. Includes laundry sink & Davis kitchen unit (DAVIS UNIT CONDITION UNKNOWN). Property runs to center of paved Hangar Way. Paved drive with concrete apron full width of building for extra parking. Assessment for paved runway has been paid. Designed for aircraft use with optional space for owner's personal property. Mezzanine storage area measures 46' x 12' with limited ceiling height. Lawn has complete irrigation system.
$165,000
1230 Park Unit 2 Kewadin, MI 49648
- Type:
- Other
- Sq.Ft.:
- 3,402
- Status:
- Active
- Beds:
- n/a
- Lot size:
- 0.3 Acres
- Year built:
- 2004
- Baths:
- 1.00
- MLS#:
- 1919714
- Subdivision:
- TORCHPORT AIRPARK CONDOMINIUM
ADDITIONAL INFORMATION
QUICK OCCUPANCY! Original owner/developer's 54' x 63' - 14' sidewall steel frame building built in 2004. Insulated walls and ceiling with metal skin finish interior. Interior is CLEAR SPAN with separate office, restroom with shower and 46' x 12' - 10' sidewall Shop Area has in-floor heat and 10' x 10' overhead exit door. Bi-fold insulated hangar door 49' x 12' with operator. Hangar area has infrared tube heat at ceiling, propane fired. Includes laundry sink & Davis kitchen unit (DAVIS UNIT CONDITION UNKNOWN). Property runs to center of paved Hangar Way. Paved drive with concrete apron full width of building for extra parking. Assessment for paved runway has been paid. Designed for aircraft use with optional space for owner's personal property. Mezzanine storage area measures 46' x 12' with limited ceiling height. Lawn has complete irrigation system.
$1,900,000
6583 NW Torch Lake Kewadin, MI 49648
- Type:
- Single Family
- Sq.Ft.:
- 2,147
- Status:
- Active
- Beds:
- 3
- Lot size:
- 1.07 Acres
- Baths:
- 3.00
- MLS#:
- 80014247
- Subdivision:
- Plat Of Torch Woods
ADDITIONAL INFORMATION
306ââ?¬â?¢ of Private Torch Lake Frontage ââ?¬â?? 3 bedroom, 2.5 bath is nearly 2,200 sq. ft. and tucked into a private and secluded setting on Torch Lakeââ?¬â?¢s west side. Located behind and across the street from the permanently protected Camp Maplehurst Natural Area. Watch the morning sunrise and stay sheltered from the westerly Northern Michigan weather. Main floor master suite, sunroom, sauna, hot tub, circular cement driveway, nicely landscaped, natural wood burning fireplace in living room master suite. Rare opportunity to own this much Torch Lake Frontage that can never be developed! Sale includes dock, bench, swim platform, swim ladder. Located centrally between Traverse City and Charlevoix and only 10 minutes from Elk Rapids. Near restaurants, shopping, beautiful golf courses and more. Priced right to reflect the protections of the conservation easement.
- Type:
- Land
- Sq.Ft.:
- n/a
- Status:
- Active
- Beds:
- n/a
- Lot size:
- 0.21 Acres
- Baths:
- MLS#:
- 78080013425
- Subdivision:
- Torchport Airpark
ADDITIONAL INFORMATION
Prime commercial hangar buildable lot, with direct access to the runway, located in Torch Lake, Michigan. Build your hangar and fly in and out to access one of the most beautiful places in our country. This commercially zoned parcel allows for you to build your own hangar and be a part of this unique, growing aviation community. The association has approved the paving of Runway 9-27 and is in the process of working with architects to finalize the plans to have a 3000Ã?¢ââ??‰â??¢ paved runway with pilot-controlled lighting which will include PAPIÃ?¢ââ??‰â??¢s on both ends; which means these lots won't last long. The assessments on this lot are paid in FULL and HOA dues are minimal annually. Underground electric is on-site, each unit will need its own well, septic and propane. There are only 14 commercial lots TOTAL!! Reserve yours today and fly into your Northern Michigan adventure. Located just minutes from Torch Lake, golf courses, wineries, Village of Elk Rapids, Charlevoix and more.

The accuracy of all information, regardless of source, is not guaranteed or warranted. All information should be independently verified. Copyright© Northern Great Lakes REALTORS® MLS. All Rights Reserved.

The accuracy of all information, regardless of source, is not guaranteed or warranted. All information should be independently verified. This IDX information is from the IDX program of RealComp II Ltd. and is provided exclusively for consumers' personal, non-commercial use and may not be used for any purpose other than to identify prospective properties consumers may be interested in purchasing. IDX provided courtesy of Realcomp II Ltd., via Xome Inc. and Realcomp II Ltd., copyright 2024 Realcomp II Ltd. Shareholders.

Provided through IDX via MiRealSource. Courtesy of MiRealSource Shareholder. Copyright MiRealSource. The information published and disseminated by MiRealSource is communicated verbatim, without change by MiRealSource, as filed with MiRealSource by its members. The accuracy of all information, regardless of source, is not guaranteed or warranted. All information should be independently verified. Copyright 2024 MiRealSource. All rights reserved. The information provided hereby constitutes proprietary information of MiRealSource, Inc. and its shareholders, affiliates and licensees and may not be reproduced or transmitted in any form or by any means, electronic or mechanical, including photocopy, recording, scanning or any information storage and retrieval system, without written permission from MiRealSource, Inc. Provided through IDX via MiRealSource, as the “Source MLS”, courtesy of the Originating MLS shown on the property listing, as the Originating MLS. The information published and disseminated by the Originating MLS is communicated verbatim, without change by the Originating MLS, as filed with it by its members. The accuracy of all information, regardless of source, is not guaranteed or warranted. All information should be independently verified. Copyright 2024 MiRealSource. All rights reserved. The information provided hereby constitutes proprietary information of MiRealSource, Inc. and its shareholders, affiliates and licensees and may not be reproduced or transmitted in any form or by any means, electronic or mechanical, including photocopy, recording, scanning or any information storage and retrieval system, without written permission from MiRealSource, Inc.
Kewadin Real Estate
The median home value in Kewadin, MI is $656,400. This is higher than the county median home value of $281,600. The national median home value is $338,100. The average price of homes sold in Kewadin, MI is $656,400. Approximately 52.53% of Kewadin homes are owned, compared to 3.51% rented, while 43.96% are vacant. Kewadin real estate listings include condos, townhomes, and single family homes for sale. Commercial properties are also available. If you see a property you’re interested in, contact a Kewadin real estate agent to arrange a tour today!
Kewadin, Michigan 49648 has a population of 2,081. Kewadin 49648 is more family-centric than the surrounding county with 25.39% of the households containing married families with children. The county average for households married with children is 21.8%.
The median household income in Kewadin, Michigan 49648 is $78,229. The median household income for the surrounding county is $60,378 compared to the national median of $69,021. The median age of people living in Kewadin 49648 is 57.1 years.
Kewadin Weather
The average high temperature in July is 78.2 degrees, with an average low temperature in January of 15.4 degrees. The average rainfall is approximately 31.3 inches per year, with 108.3 inches of snow per year.
