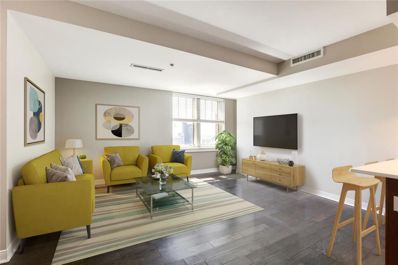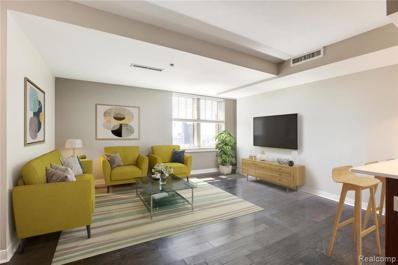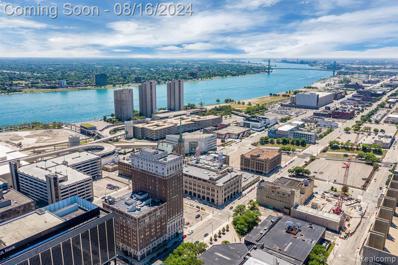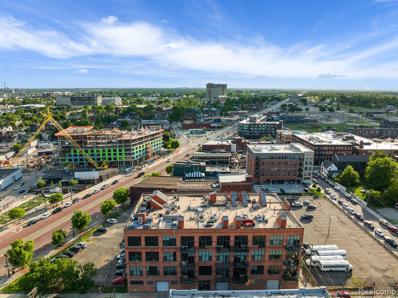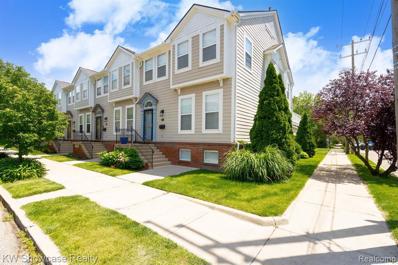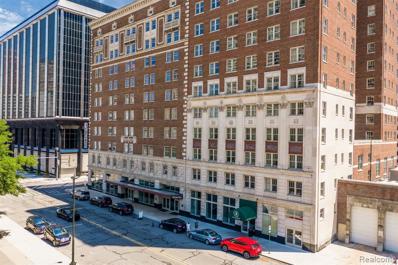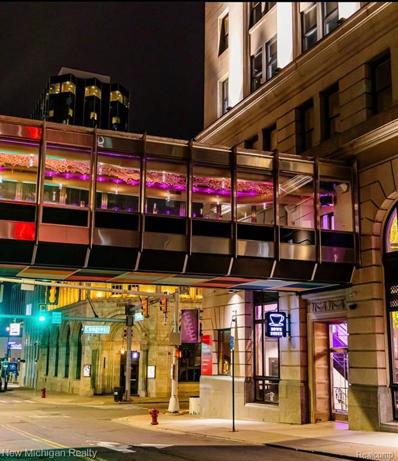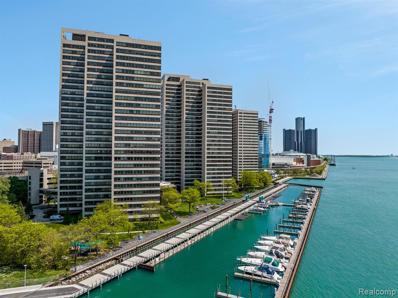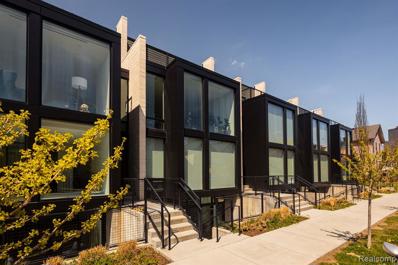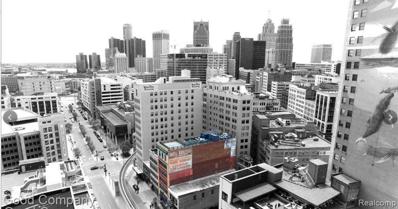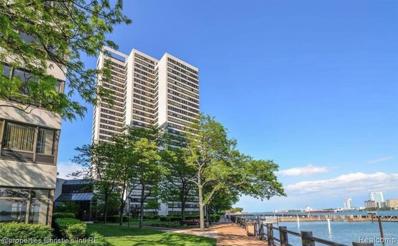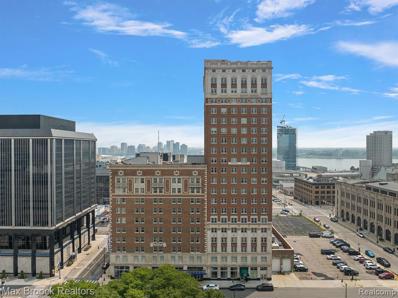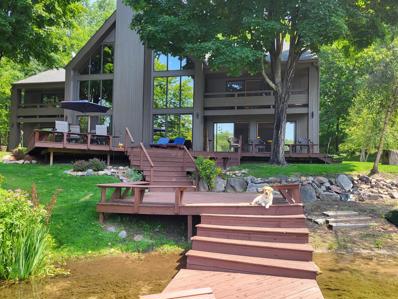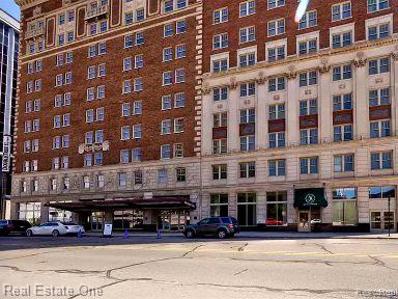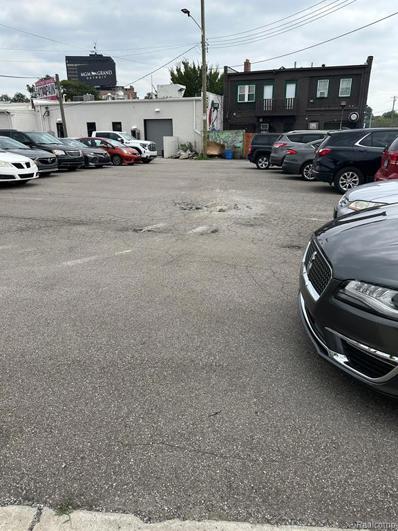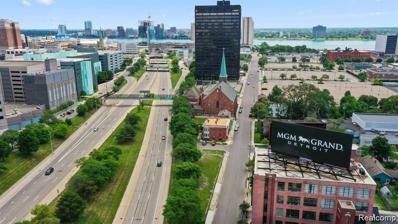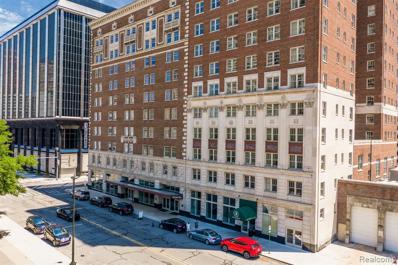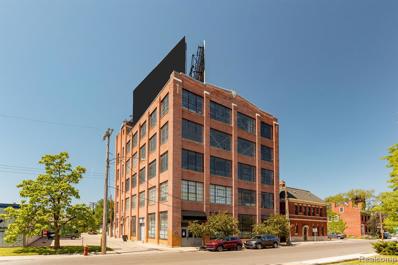Detroit MI Homes for Rent
The median home value in Detroit, MI is $95,000.
This is
higher than
the county median home value of $80,100.
The national median home value is $219,700.
The average price of homes sold in Detroit, MI is $95,000.
Approximately 34.11% of Detroit homes are owned,
compared to 36.73% rented, while
29.17% are vacant.
Detroit real estate listings include condos, townhomes, and single family homes for sale.
Commercial properties are also available.
If you see a property you’re interested in, contact a Detroit real estate agent to arrange a tour today!
$300,000
525 W LAFAYETTE Detroit, MI 48226
- Type:
- Condo
- Sq.Ft.:
- 971
- Status:
- Active
- Beds:
- 1
- Baths:
- 1.00
- MLS#:
- 60335921
- Subdivision:
- WAYNE COUNTY CONDO PLAN NO 945 (FORT SHELBY HOTEL
ADDITIONAL INFORMATION
High rise living in Downtown Detroit with hotel amenities and city views. The Fort Shelby offers an array of services and amenities, fitness room, storage, discounts at the hotel, restaurant, coffee shop and bar. The location is walkable to the River and Campus Martius, just a few blocks away. Historic 1920s construction with modern interior finishes like brand new cabinetry in the kitchen and bathrooms, quartz countertops, subway backsplash, travertine tile and stainless steel appliances. This generously-sized 1BR 1BA includes spacious, open living area, large BR, walk in closet & gorgeous river view from the luxurious BA! One parking space in surface lot included. Low NEZ-abated property taxes through 2033 (Cert #2018-122) Tenant occupied until Sept 30.
- Type:
- Condo
- Sq.Ft.:
- 971
- Status:
- Active
- Beds:
- 1
- Year built:
- 1918
- Baths:
- 1.00
- MLS#:
- 20240065007
- Subdivision:
- WAYNE COUNTY CONDO PLAN NO 945 (FORT SHELBY HOTEL
ADDITIONAL INFORMATION
High rise living in Downtown Detroit with hotel amenities and city views. The Fort Shelby offers an array of services and amenities, fitness room, storage, discounts at the hotel, restaurant, coffee shop and bar. The location is walkable to the River and Campus Martius, just a few blocks away. Historic 1920s construction with modern interior finishes like brand new cabinetry in the kitchen and bathrooms, quartz countertops, subway backsplash, travertine tile and stainless steel appliances. This generously-sized 1BR 1BA includes spacious, open living area, large BR, walk in closet & gorgeous river view from the luxurious BA! One parking space in surface lot included. Low NEZ-abated property taxes through 2033 (Cert #2018-122) Tenant occupied until Sept 30.
- Type:
- Condo
- Sq.Ft.:
- 1,443
- Status:
- Active
- Beds:
- 2
- Year built:
- 1918
- Baths:
- 2.00
- MLS#:
- 20240058776
- Subdivision:
- WAYNE COUNTY CONDO PLAN NO 945 (FORT SHELBY HOTEL
ADDITIONAL INFORMATION
Gorgeous, rare southwest corner unit, the only one in the building with a brand new, upgraded finish package, is now available, and move-in ready. It features spectacular views of the Detroit River and the Ambassador Bridge. Within the home there are quartz countertops, hardwood floors, stainless-steel appliances, stone-tiled bathrooms with granite counters. The home offers comfort, elegance, and all the conveniences you expect. One of fifty-six residences in a historic tower designed by Albert Kahn in 1927, this is a rare unit, with this corner floorplan looking into the Detroit River on both sides. Amenities include on site restaurant, bar, coffee shop serving Starbucks coffee, 24/7 fitness center, private residential lobby & concierge and gated parking.
$599,900
2003 Brooklyn Detroit, MI 48226
ADDITIONAL INFORMATION
PURCHASER ELIGIBLE FOR A NEW 15 YEAR HOMESTEAD TAX ABATEMENT. Welcome to this custom architectural masterpiece located in trendy Corktown. This 2-story Grinnell Place loft features an industrial-style architectural design and uses an open loft layout plan enhancing the spacious appeal. Upon entry, you are immediately drawn to the soaring ceiling and panoramic view of the Detroit skyline as natural light pours in from the magnificent eastern-facing floor-to-ceiling windows with electric Hunter Douglas shades. The first floor lends access to the outdoor patio and features an updated chef's kitchen with Italian leathered marble, modern top-quality Kitchenmaid cabinetry, SS appliances, a full updated bathroom with a sliding door made from trees from the Detroit Zoo, and a bedroom divided from the living space by a Billy West glass partition that allows both privacy and light to flow through the room. Floor two features the primary bedroom, large custom walk-in closet, ample storage space, and a sizable spa-like bathroom with custom painted tiles and a custom vanity with a concrete countertop. Finally, travel up the third staircase to the private rooftop patio, where you can sit on the built-in seating and enjoy a cup of coffee and a 360-degree view of the city daily. Additionally, there is one designated indoor secured parking spot and an outdoor gated parking lot for visitors. Recognized as one of Detroit's oldest neighborhoods, Corktown dates back to 1834, when many families settled in the area. Today, Corktown is a community known for its popular gathering spots among locals, beautiful historic craftsman homes, and new development, breathing new life into the area. The loft, formerly known as the Grinnel Brother�s Piano Warehouse, is now the perfect fusion of old-world industrial character and high-end custom modern finishes.
$499,900
1365 BAGLEY Detroit, MI 48226
- Type:
- Condo
- Sq.Ft.:
- 1,380
- Status:
- Active
- Beds:
- 3
- Baths:
- 4.00
- MLS#:
- 60316478
- Subdivision:
- WAYNE CNTY CONDO PLAN 470 (P4601-50 CORKTOWN HS II
ADDITIONAL INFORMATION
THIS IS THE ONE YOU'VE BEEN WAITING FOR!! Located in highly desirable Corktown, this 3 bedroom, 2 full and 1 half bathroom condominium offers a rare opportunity for a luxurious and relaxed lifestyle all within walking distance of all the wonderful places that Corktown provides! As you approach the property, you'll be greeted by an inviting curb appeal with well-manicured landscaping and a welcoming entrance. Step inside, and you'll immediately notice the stunning open floor plan that offers a gourmet kitchen is a chef's dream, boasting modern stainless-steel appliances, ample counter space and an abundance of new cabinets! The upper level also accommodates you a spacious Primary Bedroom, additional Bedroom and Beautiful Large Full Bathroom, First Floor Bedroom offers the flexibility for a Primary Bedroom, guest bedroom or a home office! Beautifully Finished Basement includes a large Family/Rec Room, Gorgeous Wet Bar, Amazing Full Bathroom and additional storage! This home offers more than just a living space; it provides a lifestyle. With its upgraded finishes, functional layout, and convenient location, it's an opportunity not to be missed!'
- Type:
- Condo
- Sq.Ft.:
- 1,848
- Status:
- Active
- Beds:
- 3
- Year built:
- 1918
- Baths:
- 2.00
- MLS#:
- 20240034683
- Subdivision:
- WAYNE COUNTY CONDO PLAN NO 945 (FORT SHELBY HOTEL
ADDITIONAL INFORMATION
Fifty-six lovely homes nestled within a historic tower, crafted by the esteemed architect Albert Kahn, unveil enchanting vistas of the Detroit River and its glittering skyline. Each home is the perfect example of elegant city living. Delicate finishes dance gracefully amidst the timeless charm of the Fort Shelby Residences, creating a harmonious blend of old-world allure and contemporary elegance. The infusion of quartz, wood, and steel into this century-old architectural masterpiece adds a touch of modern sophistication to every corner, while state-of-the-art appliances & systems ensure a level of comfort fit for royalty. Step into the B floorplan, where sunlight pours through windows on three sides, casting a warm glow upon every inch of this sanctuary. The master suite beckons with its tranquil ambiance, boasting a charming dressing area adjacent to the luxurious bathroom and a spacious walk-in closet that promises to indulge your every whim. Meandering through the expansive 1,848 square feet of living space, you'll discover a Kitchen/Living/Dining area that transcends mere functionality, spanning over 800 sq.ft. and offering panoramic views that inspire awe with every glance. The master bedroom, a serene spacious (400 sq.ft.) retreat, invites you to unwind in blissful comfort after a long day's adventures. But the allure of Fort Shelby Residences extends far beyond the confines of your home. Imagine waking up to the convenience of 24/7 Valet service (available for a fee), tantalizing aromas wafting from on-site restaurants, and the gentle clinking of glasses in a cozy bar just steps away. Stay fit and fabulous with access to the 24/7 fitness center, or simply bask in the personalized attention of the private residential lobby and concierge services, tailored to cater to your every need. Indulge your senses, embrace luxury, and elevate your lifestyle in amazing unit 16B at the Fort Shelby Residences.
$1,148,000
607 SHELBY Detroit, MI 48226
- Type:
- Industrial
- Sq.Ft.:
- 4,800
- Status:
- Active
- Beds:
- n/a
- Year built:
- 1919
- Baths:
- MLS#:
- 60308644
ADDITIONAL INFORMATION
This tastefully and beautifully decorated restaurant is available in the ultra diverse area of downtown Detroit. It is walking distance from Quicken Loans Corporate, Little Caesars Arena, Comerica Park, Ford Field, MGM Grand Detroit, Huntington Place, Cadillac Book-Westen, GM RenCen, amongst other major downtown attractions. The local sports teams generate an amazing amount of traffic between them with just the 170+ home games played between them! (Detroit Pistons 41 home games, Detroit Tigers 81 home games, Detroit Lions 8-9 home games, Detroit Red Wings 41 home games.) This does not include all of the special events either. This restaurant seats around 125 clients for dinner service. They are closed for lunch service as of now, but a new owner can increase the hours to start generating more revenue for the place. This is your chance to own a restaurant that serves some of the most delicious steaks and sushi in Michigan. Or you can bring your own concept and take advantage of like new equipment and a newer modern design!
- Type:
- Condo
- Sq.Ft.:
- 620
- Status:
- Active
- Beds:
- 1
- Year built:
- 1983
- Baths:
- 1.00
- MLS#:
- 20240026398
- Subdivision:
- WAYNE COUNTY CONDO PLAN NO 813
ADDITIONAL INFORMATION
Discover riverfront luxury in this modern 1-bedroom condo within a gated community. Enjoy a host of amenities including river paths, picnic areas, a dog run, and tennis courts. Optional access to a marina, fitness center, and pool is available. This unit features an open kitchen with sleek flat-panel cabinets and stainless steel appliances, creating an inviting atmosphere for both entertaining and relaxation. This unit also includes a stacked, front loading washer and dryer, and secure, covered parking. A private skywalk connects you to the city's pulse. The riverwalk will soon connect your front door to the rest of the riverfront. Wilson Centennial Park is underway next door. Experience the best of riverfront living, where every day feels like a vacation. NEZ-Homestead tax abatement eligible.
$839,500
1348 BAGLEY Detroit, MI 48226
- Type:
- Condo
- Sq.Ft.:
- 2,130
- Status:
- Active
- Beds:
- 3
- Baths:
- 3.00
- MLS#:
- 60302711
- Subdivision:
- WAYNE COUNTY CONDO PLAN NO 1102 (BAGLEY 100)
ADDITIONAL INFORMATION
Full of interesting architectural detail inside and out, Bagley 10 is a bespoke condo development in historic Corktown designed by Detroit-based Christian Hurttienne Architects. Located two blocks east of the massive new Ford campus at Michigan Central Station, this expansive, light-filled three-bedroom/two-and-a-half bathroom upper-level unit spans two floors and 2,130 square feet for a fluid walk-up/walk-down experience with thoughtful modern design and floor-to-ceiling windows that flood the space with natural light. The beautiful first-floor kitchen features custom designed and fabricated millwork cabinetry with soft close hinges; tasteful modern fixtures, ceramic tile and high-end stainless appliances (including gas stove and direct hood ventilation--rare for a condo). The second floor boasts three bedrooms and two full baths. The large primary suite with sliding doors boasts an adjacent rooftop deck, a large walk-in closet and bathroom with a beautiful tile shower surround and sleek modern fixtures. Quality, beautiful finishes include open-slatted floating staircase, automated window shades, and light and bright hardwood flooring Outside, the building exterior is composed of equally high-quality materials: burnished concrete masonry; metal window components and railings; and custom wood doors. Located in the highly walkable, community-centric Corktown neighborhood with countless restaurants, shops, bars, and parks, including the Ralph C. Wilson, Jr. Centennial Park and Southwest Greenway. One-car garage parking space in rear, plus an additional secured spot behind.
- Type:
- Condo
- Sq.Ft.:
- 3,005
- Status:
- Active
- Beds:
- 3
- Year built:
- 1929
- Baths:
- 2.10
- MLS#:
- 20240024819
- Subdivision:
- PLAT OF SEC 7-GOVERNOR & JUDGES PLAN (DEEDS)
ADDITIONAL INFORMATION
Downtown Luxury and Elegance abound in this newly constructed condo on Broadway Ave. This is your chance to own a whole floor of the historic HARTZ building with sweeping views afforded by the 4th floor. There are only three units in this development, all perfectly appointed for distinguished buyers, equipped with panoramic views of downtown, VIP parking in the Opera House garage, and no expenses spared on premium finishings and luxury accents. The only selections left are cabinetry, paint and flooring colors, fixtures, and other finishing touches. One block from the Detroit Athletic Club, Comerica Park, and the new Hudson building! This unit is ready for tours and will be sure to impress.
- Type:
- Condo
- Sq.Ft.:
- 690
- Status:
- Active
- Beds:
- 1
- Year built:
- 1989
- Baths:
- 1.00
- MLS#:
- 20240022737
- Subdivision:
- WAYNE COUNTY CONDO PLAN NO 813
ADDITIONAL INFORMATION
Beautiful 1 Bedroom/1 Bath Condo overlooking the future Ralph Wilson Riverfront Park, and Amazing views of the River from both Living Room & very spacious Bedroom. Close proximity to Stadiums, Theaters, Greektown, Campus Martius, Detroit Medical Center, Wayne State University, Henry Ford Hospital, and Hundreds of Bars/Restaurants & Shops. Building amenities include access to Fitness Center & Pool, Market, on site Marina, Detroit Riverwalk, and Bridge to People Mover Station to get Downtown with the convenience of not getting in your car.
- Type:
- Condo
- Sq.Ft.:
- 1,408
- Status:
- Active
- Beds:
- 2
- Year built:
- 1918
- Baths:
- 2.00
- MLS#:
- 20240014630
- Subdivision:
- WAYNE COUNTY CONDO PLAN NO 945 (FORT SHELBY HOTEL
ADDITIONAL INFORMATION
The City Awaits You with this modern, turn-key, 2-Bedroom condo on the 14th story of the Albert Kahn designed Fort Shelby building, centrally located in Downtown Detroit! Ready for new explorers, walk in and instantly soak up the expansive North and East facing Skyline City views. Light pours into the unit from the many oversized windows throughout the living and dining rooms. Their generous size allow for plenty of space for friends and family to enjoy. The open concept kitchen w/stainless steel appliances and oversized white quartz island w/bar seating offer up a Chef's paradise in amenities and space. Follow the dark wood flooring towards the bedroom wing, while enjoying the plentiful storage closets along the way, including a pantry and laundry closet. The oversized hallway full bathroom is equipped with ceramic tile, vanity w/white quartz countertops, and tub shower. The hallway second bedroom has East facing views of Downtown Detroit's many Historic sky scrapers. Enter the private Master Suite, equipped with an extra large bathroom featuring a ceramic tile standing shower and vanity w/white quartz countertop. The Master Bedroom has a wall closet and East facing views of Detroit. Don't let the modern design of this condo fool you as this Historic building has plenty of charm: The building operates as a Hotel w/on-site lobby, valet parking, bellhop, shoe shine, conference center, restaurant, coffee shop and a 24-hour Gym. Private fenced and gated parking spots are located in the back of the building for each Condo owner. This unit has an XL parking spot, #29, suitable for two cars in Tandem or an XL SUV/Pickup Truck & Small Sedan. There is also an additional storage unit in the basement of building. NEZ Tax Benefit is in effect with approximately 13-years remaining. All Furniture Separately Available for Sale!
$8,750,000
100 W Adams Road Lincoln Twp, MI 48226
- Type:
- Single Family
- Sq.Ft.:
- 4,996
- Status:
- Active
- Beds:
- 6
- Lot size:
- 645 Acres
- Year built:
- 1991
- Baths:
- 3.10
- MLS#:
- 72024006961
ADDITIONAL INFORMATION
Welcome to Cherokee Acres Ranch, a family legacy since 1968. This ''Pure Michigan'' paradise is a pristine 645 acre property featuring heavily wooded terrain and a spring fed pond stocked with rainbow and brown trout. A vibrant creek, marsh pond, swales and cedar swamps makes for the ultimate deer and wildlife habitats. The impressive Lodge and Guest House make this one of the finest recreational properties to ever become available in Michigan!Visit www.haydenoutdoors.com for detailed info.
- Type:
- Condo
- Sq.Ft.:
- 1,726
- Status:
- Active
- Beds:
- 3
- Year built:
- 1918
- Baths:
- 2.00
- MLS#:
- 20240005712
- Subdivision:
- WAYNE COUNTY CONDO PLAN NO 945 (FORT SHELBY HOTEL
ADDITIONAL INFORMATION
WOW! 3 BEDROOM-2 BATH CONDO WITH ESTIMATE (1,848 SQ. FT. BY APPRAISER) OF LIVING SPACE IN THE HEART OF DOWNTOWN DETROIT- HISTORIC TOWER DESIGNED BY ARCHITECT ALBERT KAHN-BREATHTAKING VIEW OF THE DETROIT RIVER & DOWNTOWN SKYLINE. SPACIOUS BEDROOMS WITH VIEW OF THE DETROIT RIVER. PRIMARY SUITE INCLUDES A LARGE WALK-IN CLOSET & DRESSING AREA. UNIT HAS MODERN TOUCH OF QUARTZ, WOOD & STEEL. GREAT FLOOR PLAN. UNIT HAS ASSIGNED PARKING SPACE IN BUILDING SECURED GATED LOT. NEZ TAX BENEFIT UNTIL 2033 (avail. all types of ownership) AMENITIES INCLUDE ON-SITE RESTAURANT, BAR, 24/7 FITNESS CENTER, PRIVATE RESIDENTIAL LOBBY & CONCIERGE PLUS FABULOUS DOWNTOWN DETROIT DINING, SHOPPING, ENTERTAINMENT, ATTRACTIONS, EXPRESSWAYS. FANTASTIC CONDO BRING OFFER TODAY! MUST SEE!
$285,000
1239 BEECH Detroit, MI 48226
- Type:
- Land
- Sq.Ft.:
- n/a
- Status:
- Active
- Beds:
- n/a
- Lot size:
- 0.08 Acres
- Baths:
- MLS#:
- 60253160
- Subdivision:
- LABROSSE FARM SUB OF BLKS 1 & 2
ADDITIONAL INFORMATION
Located in the heart of Corktown. Prime property. This prime lot is located behind PJ'S AND The Brooklyn. All the main venues in Corktown are around this lot.
$1,899,000
1450 6TH Detroit, MI 48226
- Type:
- Multi-Family
- Sq.Ft.:
- 7,500
- Status:
- Active
- Beds:
- n/a
- Lot size:
- 0.42 Acres
- Year built:
- 1906
- Baths:
- 8.00
- MLS#:
- 60246803
- Subdivision:
- LABROSSE FARM (DEEDS)
ADDITIONAL INFORMATION
The Definitive Corktown Collection: a group of properties of various architectural styles exemplary of Corktown, in the heart of the neighborhood, and adjacent to the central business district and Riverfront. A developerââ?¬â?¢s opportunity for immediate cashflow, reactivation of the vacant structures, and vacant land for redevelopment. This site is in an Opportunity Zone and Neighborhood Enterprise Zone (New/Rehab). The package is made of four separate pieces: 1) Triangle-shaped vacant land to the north + vacated Labrosse St from 6th to Lodge; 2) 1450 Sixth, a brick 4-unit, occupied, newer roof and boiler, additional space in basement for one or two additional units; 3) the ââ?¬Å?House Next Door,ââ?¬Â? at 1440 Sixth, a rare example of Greek Revival architecture, needing complete renovation and stabilization; 4) the Workerââ?¬â?¢s Row House at 1430 Sixth, originally a 3-unit tenement house, with roof, structure and exterior fully stabilized; There is additional land behind this structure that could be a great location for additional residential or carriage house. This location is walkable to the restaurants lining Michigan Avenue and one mile to Fordââ?¬â?¢s Michigan Central Innovation District. Most of the offering is combined under tax ID 06004564-743, except 1430 6th the Workerââ?¬â?¢s Rowhouse, which is tax ID 06004563. The properties are part of the Corktown historic district. The zoning is B6, General Services District, which allows residential, commercial and mixed use purposes. The parcels are also part of a Neighborhood Enterprise Zone (NEZ) "New-Rehab" district, which offers frozen taxable value for end users.
- Type:
- Condo
- Sq.Ft.:
- 2,333
- Status:
- Active
- Beds:
- 2
- Year built:
- 1917
- Baths:
- 2.10
- MLS#:
- 20230047598
ADDITIONAL INFORMATION
Indulge in luxurious living with this exceptional bi-level penthouse unit that faces South, offering breathtaking panoramic views of Detroit River and the city's skyline. Enjoy a vast rooftop terrace spanning almost 1,800 square feet, perfect for relaxation, entertaining guests, watching the famous Detroit fireworks, or admiring the tranquil barge traffic. Recently fully remodeled and improved, the first level of this unit boasts a spacious foyer, a kitchen with a dining area (staged as sitting space), a powder room, and a large living room. Moving up to the second level, you will find the master suite, featuring a panoramic window overlooking the rooftop, along with a lavish stone-tiled bathroom equipped with both a tub and shower. The guest bedroom, guest bathroom, and laundry room are also on this level, in addition to the door leading to the rooftop terrace. Envision yourself living in this extraordinary space, with all the amenities and style it offers!
$1,595,000
1535 6TH Street Unit 7 Detroit, MI 48226
- Type:
- Condo
- Sq.Ft.:
- 5,600
- Status:
- Active
- Beds:
- 4
- Year built:
- 1920
- Baths:
- 2.10
- MLS#:
- 20230040900
- Subdivision:
- WAYNE COUNTY CONDO PLAN NO 420 (SIXTH STREET)
ADDITIONAL INFORMATION
Corktown's stunning Sixth Street Lofts penthouse is a luxurious 5,600-square-foot, four-bedroom home that has been expertly renovated with top-quality materials, craftsmanship and impeccable taste. From this fifth-story 360-degree perch, take in magnificent views of the city skyline as well as an expansive panorama of the surrounding neighborhoods and the Detroit River. In the recently renovated, showstopper kitchen: custom cabinetry with a horseshoe configuration and abundant storage; quartz countertops; beautiful contemporary brass fixtures; and Thermodor appliances (a 48-inch dual fuel range, custom hood and two dishwashers). Windows span from counter to ceiling, and a stunning central 11-foot island with double-sided cabinets and overhead pendants provides seating for five. An elevated living room, cozy fireplace, open-flow dining area and elegant lighting create intimate spaces. The original wood flooring and ceiling have both been beautifully restored. All bathrooms are updated and modern (the master bathroom has a 4x6' shower with steam feature) and the spacious bedrooms feature exposed brick walls. New gas remote-operated fireplace installed in 2021; smart switches in main living area; eight-foot solid wood doors with solid brass hardware throughout; and custom blinds/black out drapes in bedrooms. In the garage, two adjacent parking spaces and 240v Bosch car charger installed. Full list of updates available. 24-hour notice to show, please. Please provide proof of funds or pre-approval letter prior to showing.

Provided through IDX via MiRealSource. Courtesy of MiRealSource Shareholder. Copyright MiRealSource. The information published and disseminated by MiRealSource is communicated verbatim, without change by MiRealSource, as filed with MiRealSource by its members. The accuracy of all information, regardless of source, is not guaranteed or warranted. All information should be independently verified. Copyright 2024 MiRealSource. All rights reserved. The information provided hereby constitutes proprietary information of MiRealSource, Inc. and its shareholders, affiliates and licensees and may not be reproduced or transmitted in any form or by any means, electronic or mechanical, including photocopy, recording, scanning or any information storage and retrieval system, without written permission from MiRealSource, Inc. Provided through IDX via MiRealSource, as the “Source MLS”, courtesy of the Originating MLS shown on the property listing, as the Originating MLS. The information published and disseminated by the Originating MLS is communicated verbatim, without change by the Originating MLS, as filed with it by its members. The accuracy of all information, regardless of source, is not guaranteed or warranted. All information should be independently verified. Copyright 2024 MiRealSource. All rights reserved. The information provided hereby constitutes proprietary information of MiRealSource, Inc. and its shareholders, affiliates and licensees and may not be reproduced or transmitted in any form or by any means, electronic or mechanical, including photocopy, recording, scanning or any information storage and retrieval system, without written permission from MiRealSource, Inc.

The accuracy of all information, regardless of source, is not guaranteed or warranted. All information should be independently verified. This IDX information is from the IDX program of RealComp II Ltd. and is provided exclusively for consumers' personal, non-commercial use and may not be used for any purpose other than to identify prospective properties consumers may be interested in purchasing. IDX provided courtesy of Realcomp II Ltd., via Xome Inc. and Realcomp II Ltd., copyright 2024 Realcomp II Ltd. Shareholders.
