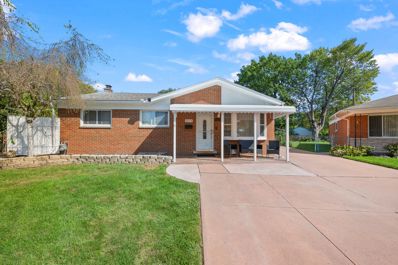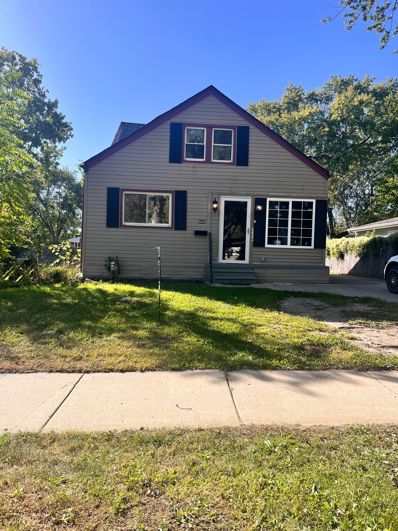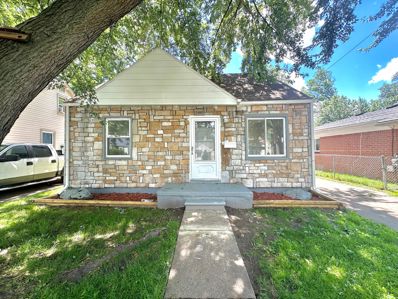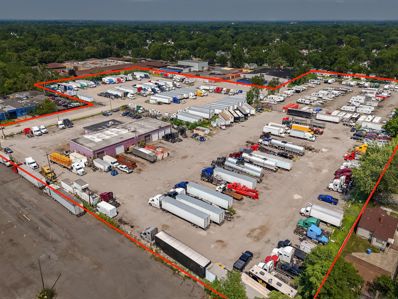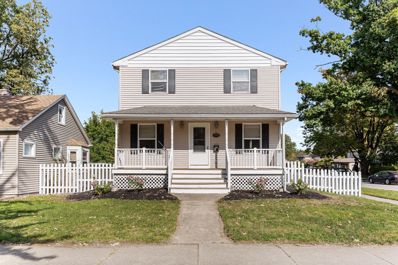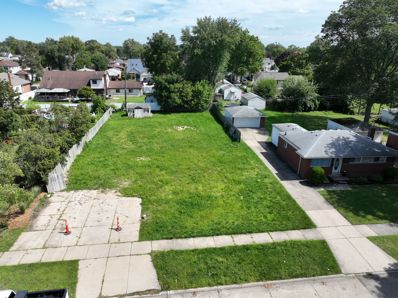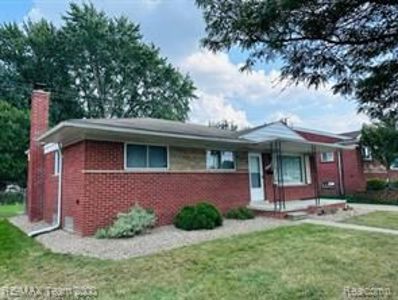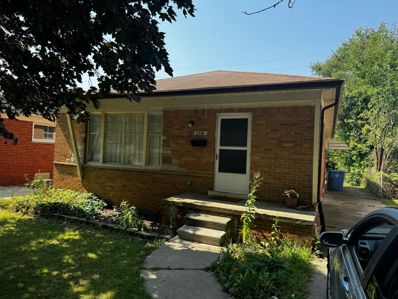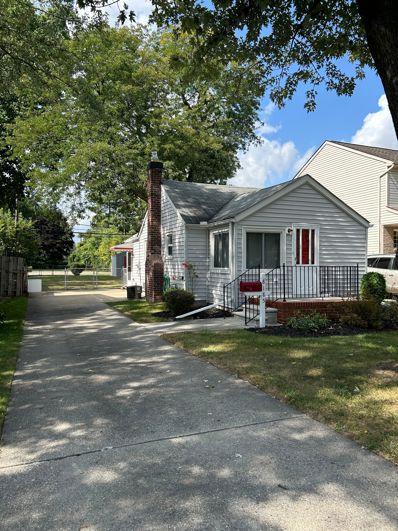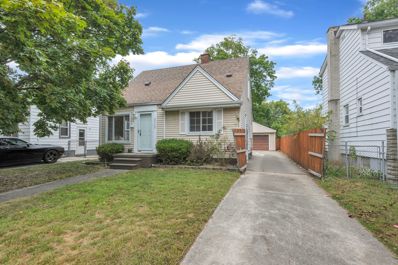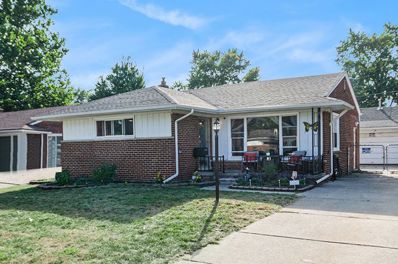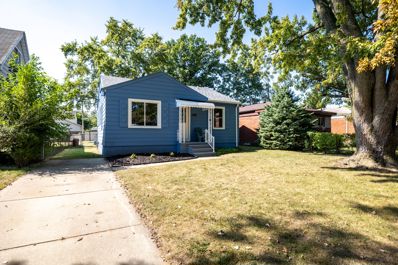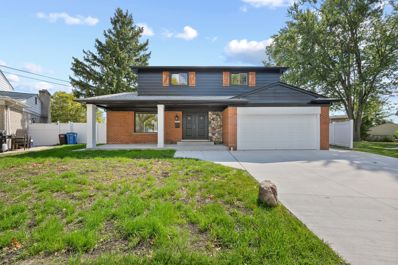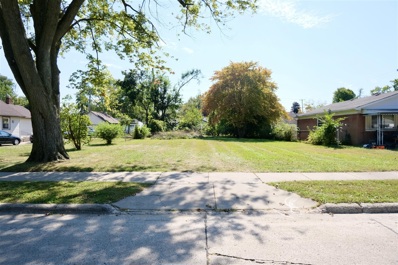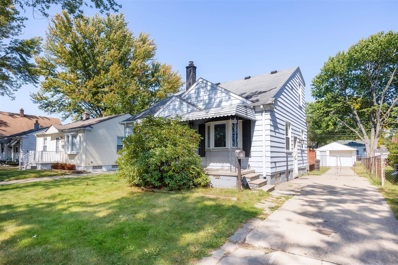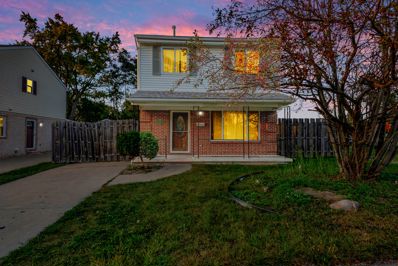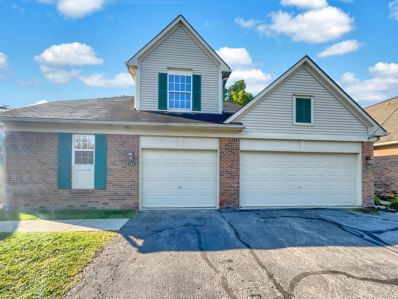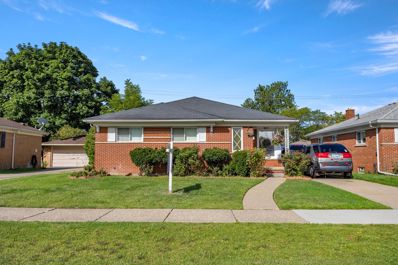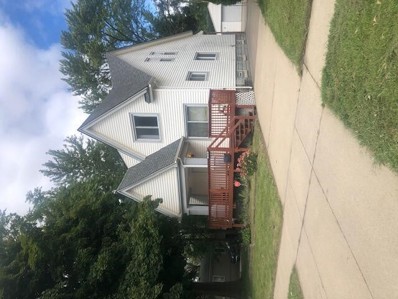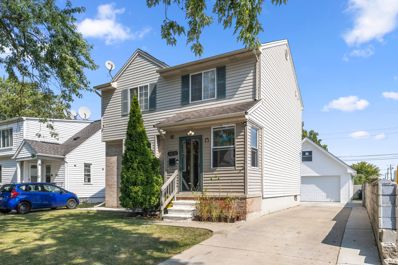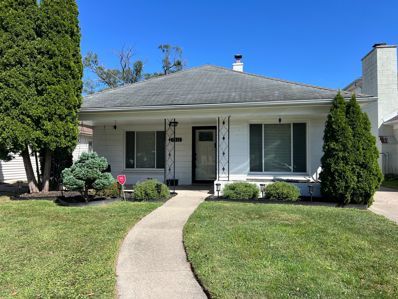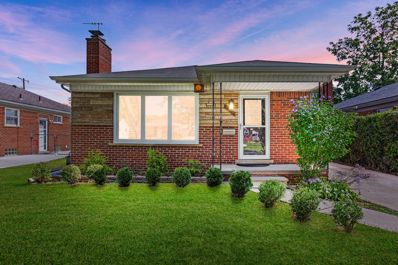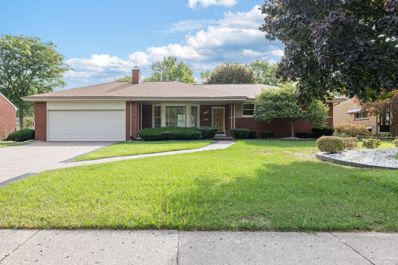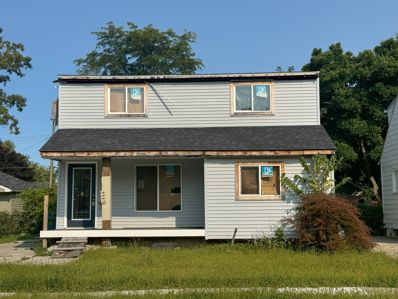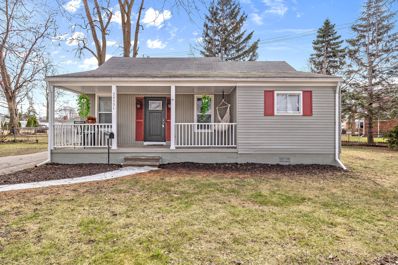Dearborn Heights MI Homes for Rent
- Type:
- Single Family
- Sq.Ft.:
- 1,650
- Status:
- Active
- Beds:
- 3
- Lot size:
- 0.19 Acres
- Baths:
- 2.00
- MLS#:
- 60345032
- Subdivision:
- THORNE HEIGHTS SUB NO 2
ADDITIONAL INFORMATION
Are you looking for that move in condition brick ranch on a cul de sac with 1600 sft on a huge pie shaped .20 acre lot? This is the house. Completely renovated recently with a large family room and beautiful kitchen and island addition. Newer flooring, paint, molding, doors, 2 full baths, finished basement with a egress window and a 3rd bedroom with a walk in closet and full bath, recessed lighting and much more. Huge backyard with a large patio and shed, 2 1/2 car garage , lots of room for parking. Only a few houses on this cul de sac with very low traffic. Stainless steel appliances and washer dryer are all included. Large patio great for entertaining or putting an above ground pool on. Quick occupancy. Large covered front porch and stamped concrete. All data approximate.
- Type:
- Single Family
- Sq.Ft.:
- 1,861
- Status:
- Active
- Beds:
- 5
- Lot size:
- 0.27 Acres
- Baths:
- 3.00
- MLS#:
- 60344894
- Subdivision:
- ROUGELVANIA SUB NO 2 - DBN HTS
ADDITIONAL INFORMATION
This property boasts a generous five-bedroom layout, with two bedrooms conveniently located on the first floor and three additional bedrooms on the second floor. guest room features a second kitchen, a full bathroom, and an open-concept layoutââ?¬â??perfect for an in-law suite or hosting family and friends. Enjoy the convenience of first-floor laundry, and take advantage of an additional 465 sqft of foundation already built on the north side, easily accessed from the kitchen and back doorââ?¬â??just build on top to expand your living space! Or enjoy beautiful sunny mornings on the large porches. With approved architectural drawings and two distinct plans, you have the flexibility to choose from various building options on the expansive lot. Envision your dream home with a spacious three-car garage, beautifully designed new elevations, and a charming circular drivewayââ?¬â??all poised to enhance both functionality and curb appeal! Plans and City permits are ready. Updated in 2024 with high end hardware in bathrooms, and a jacuzzi in Master bedroom, this two-story gem features a spacious layout with 3 Full bathrooms, perfect for relaxing and entertaining. You'll love the large backyard perfect for gatherings or quiet evenings. Located in a lively community, youââ?¬â?¢re just minutes away from parks, schools, and shops. Craftsman Riding Lawn Mower is included for your convenience. Appliances included. Ready to move in. Recessed lighting throughout.
- Type:
- Single Family
- Sq.Ft.:
- 900
- Status:
- Active
- Beds:
- 3
- Lot size:
- 0.13 Acres
- Baths:
- 1.00
- MLS#:
- 60344773
- Subdivision:
- DEARBORN TELEGRAPH SUB NO 3 - DBN HTS
ADDITIONAL INFORMATION
NEWLY UPDATED 3 BEDROOM 1 BATH IN DEARBORN HEIGHTS. UPDATED THROUGHOUT! . FRESH PAINT, NEW CARPET, UPDATED KITCHEN FLOORING ,LARGE BACKYARD , AND MORE. CLOSE TO SCHOOLS, SHOPPING ,AND TRANSPORTATION. COME SEE THIS LOVELY NEIGHBORHOOD!. SELLER WILL PROVIDE C of O .
$8,750,000
26380 VAN BORN Dearborn Heights, MI 48125
- Type:
- Industrial
- Sq.Ft.:
- 11,640
- Status:
- Active
- Beds:
- n/a
- Lot size:
- 11.71 Acres
- Year built:
- 1919
- Baths:
- MLS#:
- 60344413
ADDITIONAL INFORMATION
Rare Acquistion opportunity. Approximately 12 Acres. Currently operating as a truck terminal. Very close proximity to major freeways and airport. 11,640SF building on site with multiple truck bays. Generating a healthy monthly income. Contact for further details.
- Type:
- Single Family
- Sq.Ft.:
- 1,456
- Status:
- Active
- Beds:
- 3
- Lot size:
- 0.12 Acres
- Baths:
- 2.00
- MLS#:
- 60343646
- Subdivision:
- WATSONIA PARK SUB-DBN HTS
ADDITIONAL INFORMATION
Welcome to 21006 Annapolis! This is a newer built home (2005) and has a great floor plan with a beautiful updated kitchen that has a large Island, lots of cabinets and counter top space, custom granite counters, kitchen opens to a large dining room, lots or recessed lighting, open and spacious floor plan, dining room has a door wall that leads to a large deck that is great for entertaining, first floor laundry, spacious living room, 2 full baths, large bedrooms upstairs, master bedroom has walk-in closet, 1,456 square feet of quality living, nice yard has white picket fence and oversized 2.5 car garage, covered front porch, home has been freshly painted in neutral tones, new carpeting and Harwood floors have been refinished. Located close to schools, shopping and freeways.
- Type:
- Land
- Sq.Ft.:
- n/a
- Status:
- Active
- Beds:
- n/a
- Lot size:
- 0.26 Acres
- Baths:
- MLS#:
- 60343051
- Subdivision:
- FORD SUB
ADDITIONAL INFORMATION
HUGE LOT TO BUILD YOUR DREAM HOME. RIGHT IN THE HEART OF DEARBORN HEIGHTS.
- Type:
- Single Family
- Sq.Ft.:
- 1,053
- Status:
- Active
- Beds:
- 3
- Lot size:
- 0.13 Acres
- Baths:
- 2.00
- MLS#:
- 60341998
- Subdivision:
- PLEASANTDALE HOMES SUB
ADDITIONAL INFORMATION
LOCATION! LOCATION! LOCATION! WONDERFUL OPPORTUNITY TO OWN THIS SUPER CLEAN 3 BEDROOM 2 FULL BATH BRICK RANCH W/APRX 1100 SQFT OF LIVING SPACE AND 2 1/2 CAR DETACHED GARAGE. LOCATED ON QUIET STREET IN A DESIRABLE AREA OF DEARBORN HEIGHTS AND WITHIN THE CRESTWOOD SCHOOL DISTRICT. THIS HOME FEATURES A LARGE LIVING RM WITH DINING AREA AND HARDWOOD FLOORS THROUGH OUT! SPACIOUS TILED KITCHEN WITH BREAKFAST NOOK AND APPLIANCES. FULL FINISHED BSMT FEATURES A POTENTIAL 4TH BEDROOM AND AN ADDITIONAL FLEX ROOM PERFECT FOR MANY USES! THE HUGE FENCED IN YARD WITH PATIO AREA IS PERFECT FOR THOSE ALL IMPORTANT GATHERINGS OR BBQ'S! THERE IS PLENTY OF ROOM FOR EVERYONE TO ENJOY! PLEASE SCHEDULE YOUR PRIVATE SHOWING TODAY! ALL MEASUREMENTS, DIMENSIONS, AND INFORMATION ARE APPROXIMATE, ESTIMATED OR OBTAINED FROM PUBLIC RECORD. BATVAI. SELLER TO PROVIDE C OF O AT CLOSE.
- Type:
- Single Family
- Sq.Ft.:
- 1,204
- Status:
- Active
- Beds:
- 3
- Lot size:
- 0.13 Acres
- Baths:
- 2.00
- MLS#:
- 60341997
- Subdivision:
- DEARBORN WARREN SUB NO 1
ADDITIONAL INFORMATION
CHECK OUT THIS 3 BED 1.5 BATH BRICK RANCH FOR SALE IN THE HEART OF DEARBORN HEIGHTS! SPACIOUS LIVING ROOM WHICH INCLUDES A FIREPLACE! LARGE PARTIALLY FINISHED BASEMENT! DECENT SIZED BACKYARD! SOLID RENTER, ALWAYS ON TIME. ALL DATA IS APPROXIMATE. BUYERS AGENT TO VERIFY ALL INFORMATION.
- Type:
- Single Family
- Sq.Ft.:
- 692
- Status:
- Active
- Beds:
- 2
- Lot size:
- 0.14 Acres
- Baths:
- 1.00
- MLS#:
- 60341637
- Subdivision:
- GREATER DETROIT NEW CITY PARK SUB
ADDITIONAL INFORMATION
Enter this cozy home with central ac in a serene neighborhood of Dearborn Heights! This charming 2-bedroom, 1-bathroom residence features an ideal layout that's perfect for comfortable living. Step inside from the adorable front porch or covered side door to discover fresh paint throughout, providing a warm and inviting atmosphere. Quality vinyl windows are throughout the house. The tastefully tiled bathroom adds a touch of elegance. The full basement has glass block windows, offers ample storage space and possibilities for customization, whether you envision a cozy retreat, a playroom, or a home gym. Outside, you'll find a large yard, perfect for entertaining, gardening, or simply enjoying the fresh air. The large shed will house all of your yard tools and/or make for a great she shed! This property is a fantastic opportunity for first-time homebuyers or anyone looking to downsize comfortably. Schedule a tour today and see for yourself the potential this lovely home has to offer! Seller will provide city CofO at closing for immediate move in.
- Type:
- Single Family
- Sq.Ft.:
- 1,070
- Status:
- Active
- Beds:
- 3
- Lot size:
- 0.13 Acres
- Baths:
- 2.00
- MLS#:
- 60341643
- Subdivision:
- DEARBORN GARDENS SUB - DBN HTS
ADDITIONAL INFORMATION
VERY NICE DEARBORN HEIGHTS BUNGALOW STYLE THREE BEDROOM HOME. HOME HAS AN UPDATED KITCHEN WITH CERAMIC FLOORING AND ALL APPLIANCES ARE IN THE HOME . NEWER ROOF ON HOME. NEW STORM DOOR ON FRONT DOOR. VERY GOOD SIZE UPPER BEDROOM WITH PLENTY OF CLOSET SPACE AND AN ADDITIONAL 10 X 10 AREA UPSTAIRS. FINISHED BASEMENT WITH A LAVATORY. GOOD SIZE GARAGE AND BACKYARD. **BATVAI**
- Type:
- Single Family
- Sq.Ft.:
- 1,064
- Status:
- Active
- Beds:
- 3
- Lot size:
- 0.13 Acres
- Baths:
- 1.00
- MLS#:
- 60341251
ADDITIONAL INFORMATION
Exciting opportunity awaits to own this beautifully updated 3 bedroom brick home in desirable Hawthorne Hills Subdivision. This home is filled with endless natural light, a welcoming open floor plan, and a stunning and well appointed kitchen with stainless appliances included and hardwood floors throughout. The basement is over 1000' of (partially) finished living area just waiting for your personal touches. Large oversize garage with workshop, heat and AC and 220. Covered patio area for entertaining family and friends. Fenced yard offers additional security for kids and pets. Great location with restaurants, entertainment and parks nearby. This is the one you've been looking for. Don't miss out. This home will be gone in a flash!
- Type:
- Single Family
- Sq.Ft.:
- 808
- Status:
- Active
- Beds:
- 2
- Lot size:
- 0.12 Acres
- Baths:
- 1.00
- MLS#:
- 60340966
- Subdivision:
- HAWTHORNE GOLF VIEW SUB
ADDITIONAL INFORMATION
Charming Fully Updated 2-Bedroom Ranch ââ?¬â?? Move-In Ready! Step into this beautifully renovated 2-bedroom, 1-bath ranch that offers modern comfort and style. Featuring an open-concept living area with new flooring throughout, this home is perfect for first-time buyers, downsizers, or anyone seeking low-maintenance living. The updated kitchen boasts sleek countertops and ample cabinet space. Both bedrooms are generously sized, offering plenty of natural light and closet storage. The renovated bathroom showcases contemporary fixtures and a fresh, clean design. With no basement, all living space is conveniently located on one level, offering ease of access and a simplified lifestyle. Outside, the well-maintained yard is perfect for outdoor gatherings or quiet relaxation. Situated in a friendly neighborhood, this home is just minutes from local schools, shopping, dining, and parks. Donââ?¬â?¢t miss your chance to own this turnkey ranch ââ?¬â?? it wonââ?¬â?¢t last long!
- Type:
- Single Family
- Sq.Ft.:
- 1,883
- Status:
- Active
- Beds:
- 4
- Lot size:
- 0.28 Acres
- Baths:
- 3.00
- MLS#:
- 60341002
- Subdivision:
- CAMBRIDGE ESTATES SUB
ADDITIONAL INFORMATION
A MUST SEE. Completely transformed home, Super Sharp 4-bedroom 2.5 Bath with a huge pie shape lot on a cul-de-sac. Nothing like it on the market in Dearborn Hts, lovingly renovated from top to bottom, great curb appeal words won't do justice, everything you see is renewed in and out. New paint, Doors, new ceramic Baths, Plumbing, Electricity, Light fixtures, Driveway, Patio, Privacy Fencing, New Custom-made kitchen with Quartz countertop. very quiet neighborhood, this won't last long, Hurry before it gone. Up to City code. Ez Showing
- Type:
- Land
- Sq.Ft.:
- n/a
- Status:
- Active
- Beds:
- n/a
- Lot size:
- 0.19 Acres
- Baths:
- MLS#:
- 70431892
ADDITIONAL INFORMATION
Are you looking for a lot in a quiet neighborhood? there is something for everyone in Dearborn Heights. Imagine waking up each morning to the sound of birds chirping and the smell of fresh air, all while knowing that you have the freedom to design your home exactly the way you want it. Check out this vacant land listing today!
- Type:
- Single Family
- Sq.Ft.:
- 1,067
- Status:
- Active
- Beds:
- 3
- Lot size:
- 0.14 Acres
- Baths:
- 2.00
- MLS#:
- 70431849
ADDITIONAL INFORMATION
3-Bedroom Home with Great Potential - Perfect for DIY Enthusiasts or InvestorsDiscover the possibilities with this 3-bedroom, 1 1/2-bath home that offers incredible potential. While it needs extensive cosmetic work, this property is a fantastic project for a DIY buyer or an investor looking to add value.
- Type:
- Single Family
- Sq.Ft.:
- 1,197
- Status:
- Active
- Beds:
- 3
- Lot size:
- 0.13 Acres
- Baths:
- 3.00
- MLS#:
- 60340604
- Subdivision:
- DEARBORN TELEGRAPH SUB NO 5 - DBN HTS
ADDITIONAL INFORMATION
Welcome to this beautifully maintained 3 bedrooms and 2.1 bathrooms 2-story home, built in 1998 and recently updated with modern amenities. Featuring newer 2 car garage, updated light fixtures, ceiling fans, new doors, storm doors, bathroom vanities, newer hot water tank, providing added peace of mind, Situated on a desirable corner lot just north of I-94 on Telegraph Rd., this location is perfect for travelers, Dream Cruise enthusiasts, and commuters who cover long distances for work. C of O ready for the new owner. Donââ?¬â?¢t miss the opportunity to see this fantastic homeââ?¬â??schedule your showing today!
- Type:
- Condo
- Sq.Ft.:
- 1,504
- Status:
- Active
- Beds:
- 3
- Baths:
- 3.00
- MLS#:
- 60340303
- Subdivision:
- WAYNE COUNTY CONDO SUB PLAN NO 544
ADDITIONAL INFORMATION
Welcome to a beautifully updated property that boasts a modern neutral color paint scheme. The heart of the home is warmed by a charming fireplace, creating a cozy atmosphere. The kitchen is equipped with all stainless steel appliances, offering a sleek and modern aesthetic. The fresh interior paint throughout the house provides a clean and inviting ambiance. The recent partial flooring replacement further enhances the overall appeal of the property. This home is a perfect blend of comfort and style, waiting for you to make it your own. Buyer/agent advised to verify homestead vs non homestead tax status with a tax professional. This home has been virtually staged to illustrate its potential.
- Type:
- Single Family
- Sq.Ft.:
- 1,200
- Status:
- Active
- Beds:
- 3
- Lot size:
- 0.12 Acres
- Baths:
- 2.00
- MLS#:
- 60339675
- Subdivision:
- VALLEY PARK SUB
ADDITIONAL INFORMATION
POPULAR NORTH DEARBORN HTS AREA FEATURES OWNER OCCUPIED WELL MAINTAINED & CLEAN 1,200 SQFT 3 BEDROOM BRICK RANCH. UPDATED FULL BATH 2023. NEWER FURNACE & CENTRAL AIR UNITS. NEWER ROOF ON HOUSE & GARAGE INSTALLED 2017. NEWER WATER HEATER. HARDWOOD FLOORS THRU OUT 1ST FLOORS. 1.5 BATHS. PARTIALLY FINISHED BASEMENT. 1 CAR GARAGE. CRESTWOOD SCHOOL DISTRICT. WALKING DISTANCE TO LOCAL SHOPPING CENTERS. EASY TO SHOW.
- Type:
- Single Family
- Sq.Ft.:
- 1,309
- Status:
- Active
- Beds:
- 3
- Lot size:
- 0.13 Acres
- Baths:
- 2.00
- MLS#:
- 70430824
ADDITIONAL INFORMATION
Welcome to your dream home in this charming 3 bd, 2 ba bungalow! This well-maintain home is located in the desirable area of South Dearborn Heights, near local highway and shopping area .Boasting a freshly painted throughout , a newer kitchen with brand new s.s. refrigerator, newer s.s dishwasher and newer gas range. The inviting living room with bamboo flooring take you to the open area with dining room and the kitchen. Newer roof ,AC and ceiling fans.This home come with 2 1/2 det. garage and sits on a double lot property; On left side of the house is a extra parcel 26x132 with own tax ID which can be part of this house or can be used individually. MOTIVATED SELLER-OPEN FOR NEGOTIATION! Great opportunity! Any questions please call/txt Nicole Mila at 248-207
- Type:
- Single Family
- Sq.Ft.:
- 1,460
- Status:
- Active
- Beds:
- 3
- Lot size:
- 0.12 Acres
- Baths:
- 4.00
- MLS#:
- 60338967
- Subdivision:
- SWEET FORD DEARBORN SUB
ADDITIONAL INFORMATION
NEWER CONSTRUCTION BUILT 2002 OWNER OCCUPIED OPEN LAYOUT 3 BEDROOM COLONIAL. FULL FINISHED BASEMENT WITH KITCHEN & FULL UPDATED BATH. NEWLY BUILT 2 YRS AGO 2 CAR GARAGE WITH WALK UP STORAGE AREA. MASTER BEDROOM WITH MASTER BATH. NEWER HARDWOOD FLOORS. 3.5 BATHS. NEWER CEMENT IN DRIVEWAY. UPDATED BATHS. 1ST FLOOR LAV. SHED IN THE BACKYARD FOR EXTRA STORAGE. CRESTWOOD SCHOOL DISTRICT. UP TO CODE.
- Type:
- Single Family
- Sq.Ft.:
- 1,080
- Status:
- Active
- Beds:
- 2
- Lot size:
- 0.14 Acres
- Baths:
- 1.00
- MLS#:
- 60338777
- Subdivision:
- CONLEY WARREN TELEGRAPH SUB NO 1
ADDITIONAL INFORMATION
Welcome to your new, move-in-ready home, where charm and comfort await! This delightful residence offers nearly 1,100 SQ FT of inviting, open living space designed for warmth and coziness. On the outside from the front porch swing to an incredible outside rear living space there is so much to love about this home. Enjoy recent updates that add to the home's appeal, including fresh paint, new flooring, and updated windows. The kitchen is a standout feature, showcasing floor-to-ceiling cabinets and sleek quartz countertops, complemented by energy-efficient stainless steel appliances, including a new Bosch dishwasher. The bathroom is equally impressive, with elegant Travertine basket weave flooring and radiant heat for added comfort. Both bedrooms are equipped with walk-in closets featuring Closet Culture storage solutions, with the primary bedroom also offering a remote-controlled fan and a motion-activated closet light. The generously sized living room, enhanced by another remote-controlled fan, adds to the home's overall charm. An attic fan with new attic stairs ensures efficient ventilation. For added convenience, the home is fitted with a high-efficiency double tankless water heater boiler. Say goodbye to the search for radiant heating, a rare find that provides a consistent and soothing warmth throughout the homeââ?¬â??similar to the gentle heat from a stovetop element across the room. This efficient system not only reduces duct losses but also minimizes allergens and dust, making it ideal for those with allergies. Step outside to enjoy beautifully maintained landscaping in your fenced backyard. Relax on the porch bench and take in your serene surroundings. The homeââ?¬â?¢s prime location offers easy walking access to Hines Park, Kennedy Library, shopping, and dining options. Plus, it comes with a Certificate of Occupancy for added peace of mind. Great location, Welcome home!
- Type:
- Single Family
- Sq.Ft.:
- 1,000
- Status:
- Active
- Beds:
- 3
- Lot size:
- 0.12 Acres
- Baths:
- 2.00
- MLS#:
- 60338452
- Subdivision:
- MONROE BLVD ANNEX-DBN HTS
ADDITIONAL INFORMATION
Home sweet home!! This newly updated brick ranch with ton of features full updated Kitchen wood cabinets, custom granite countertops with elegant Glass back- splash, nice cozy breakfast area in kitchen, open family room with dining area, Enjoy the hardwood floor through the house, porcelain tile kitchen floor and Two Modern fully UPDATED bathrooms , one has Tub and second full bathroom has elegant shower. Natural fireplace W/gorgeous Stonewall and finished basement. Add to that all modern recessed lights, stainless steel appliances (refrigerator, stove, dishwasher and microwave ), fifty gallon water-heater, AC 2024, fresh painted, FOURTH Room !! in the basement for extra spaces ,take a look at the pics. Perfect location & conveniently located with easy access to major roads, freeways and shopping.-DEARBORN schools. Call now to schedule your private showing of this truly wonderful home. This home truly has it all, don�t miss out! Seller (real estate agent). also offer for lease $1950
- Type:
- Single Family
- Sq.Ft.:
- 1,720
- Status:
- Active
- Beds:
- 3
- Lot size:
- 0.27 Acres
- Baths:
- 3.00
- MLS#:
- 60338193
- Subdivision:
- HOLTZMAN & SILVERMAN SUB NO 9-DBN HTS
ADDITIONAL INFORMATION
Location, location, location on this sprawling and spacious three bedrooms updated brick ranch, with an attached two car garage on a huge double lot in center of Dearborn and Dearborn Heights area. Many update including refinished hardwood, painted ceiling and walls, remodeled bathrooms, Kitchen and new appliances, updated light fixtures and plumbing. Newer windows and roof. This home features vaulted ceiling in the kitchen and living room, and an natural fireplace, granite counter top and backsplash, new kitchen appliances and cabinets. Enjoy endless summer days and night gathering in the huge private backyard.
- Type:
- Single Family
- Sq.Ft.:
- 1,706
- Status:
- Active
- Beds:
- 3
- Lot size:
- 0.12 Acres
- Baths:
- 2.00
- MLS#:
- 60337743
- Subdivision:
- AMNDP OF DEARBORN POINT SUB-DBN HTS
ADDITIONAL INFORMATION
Major Fixer-Upper with Endless Potential! This 3-bedroom, 2-bath frame house offers a blank canvas for your vision. Unfinished by the previous owner, this home features an open layout without drywall or flooring, giving you the freedom to design your dream interior. The property also boasts a spacious backyard and deck, perfect for outdoor living. Conveniently located near the Southfield Freeway and I-94, it's an ideal project for investors or buyers looking to create a custom space with easy access to major routes. Don�t miss out on this opportunity!"
- Type:
- Single Family
- Sq.Ft.:
- 1,202
- Status:
- Active
- Beds:
- 3
- Lot size:
- 0.24 Acres
- Baths:
- 2.00
- MLS#:
- 60336194
- Subdivision:
- GREATER DETROIT FORDSON HIGHWAY SUB
ADDITIONAL INFORMATION
Welcome to this super clean and super sharp 3 bedroom home with 1202 SQFT. 3 bedrooms and 2 full updated baths. Primary bedroom has a primary bath. Updated newer kitchen with island. Gorgeous hardwood floors. Home features 2 bedrooms on main level and 1 on upper level. Home features many updates, including furnace, central air, hot water heater, windows, electrical plumbing and many many more to list. Recessed lighting throughout. Crestwood School District. Home sits on a 100 ft lot. Make this home a must see!

Provided through IDX via MiRealSource. Courtesy of MiRealSource Shareholder. Copyright MiRealSource. The information published and disseminated by MiRealSource is communicated verbatim, without change by MiRealSource, as filed with MiRealSource by its members. The accuracy of all information, regardless of source, is not guaranteed or warranted. All information should be independently verified. Copyright 2024 MiRealSource. All rights reserved. The information provided hereby constitutes proprietary information of MiRealSource, Inc. and its shareholders, affiliates and licensees and may not be reproduced or transmitted in any form or by any means, electronic or mechanical, including photocopy, recording, scanning or any information storage and retrieval system, without written permission from MiRealSource, Inc. Provided through IDX via MiRealSource, as the “Source MLS”, courtesy of the Originating MLS shown on the property listing, as the Originating MLS. The information published and disseminated by the Originating MLS is communicated verbatim, without change by the Originating MLS, as filed with it by its members. The accuracy of all information, regardless of source, is not guaranteed or warranted. All information should be independently verified. Copyright 2024 MiRealSource. All rights reserved. The information provided hereby constitutes proprietary information of MiRealSource, Inc. and its shareholders, affiliates and licensees and may not be reproduced or transmitted in any form or by any means, electronic or mechanical, including photocopy, recording, scanning or any information storage and retrieval system, without written permission from MiRealSource, Inc.
Dearborn Heights Real Estate
The median home value in Dearborn Heights, MI is $207,000. This is higher than the county median home value of $150,200. The national median home value is $338,100. The average price of homes sold in Dearborn Heights, MI is $207,000. Approximately 66.8% of Dearborn Heights homes are owned, compared to 27.68% rented, while 5.52% are vacant. Dearborn Heights real estate listings include condos, townhomes, and single family homes for sale. Commercial properties are also available. If you see a property you’re interested in, contact a Dearborn Heights real estate agent to arrange a tour today!
Dearborn Heights, Michigan has a population of 62,334. Dearborn Heights is more family-centric than the surrounding county with 34.94% of the households containing married families with children. The county average for households married with children is 25.56%.
The median household income in Dearborn Heights, Michigan is $55,190. The median household income for the surrounding county is $52,830 compared to the national median of $69,021. The median age of people living in Dearborn Heights is 35.8 years.
Dearborn Heights Weather
The average high temperature in July is 84.1 degrees, with an average low temperature in January of 18.4 degrees. The average rainfall is approximately 34 inches per year, with 34.5 inches of snow per year.
