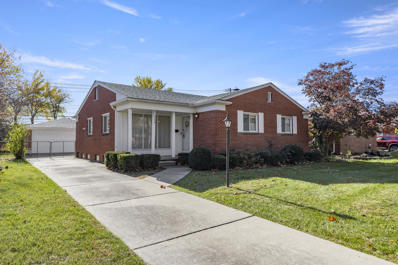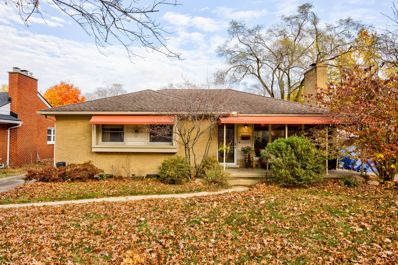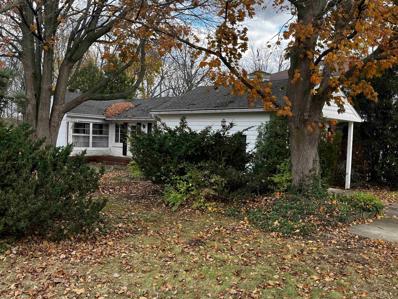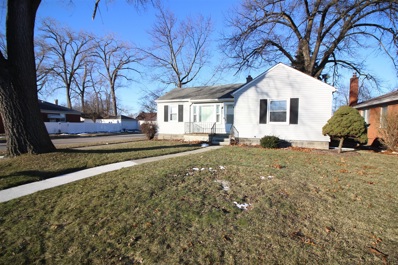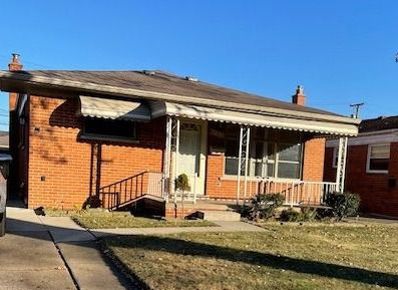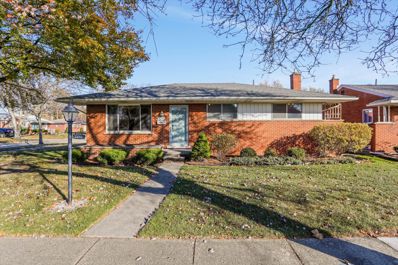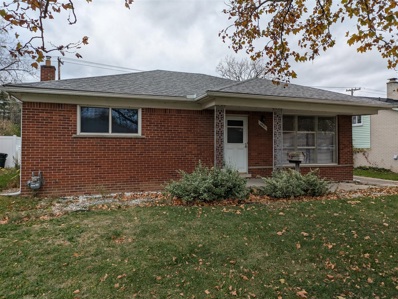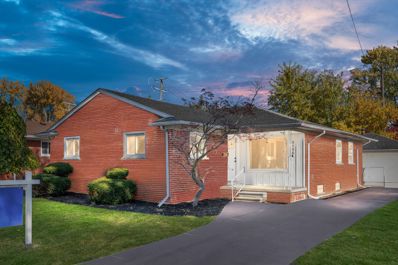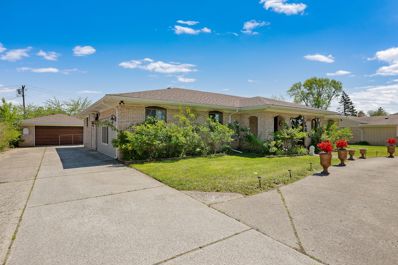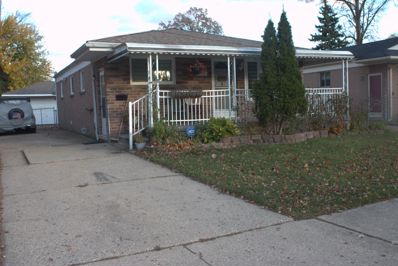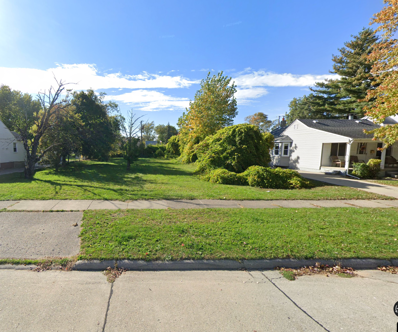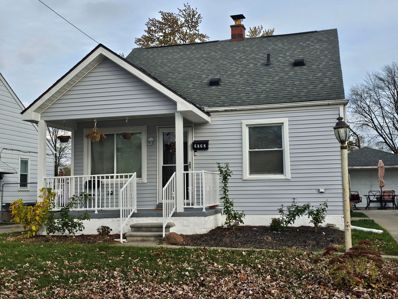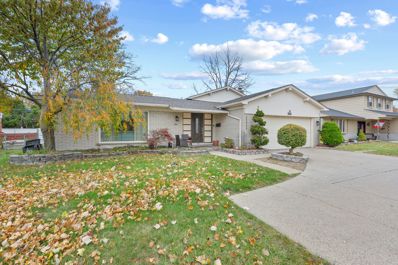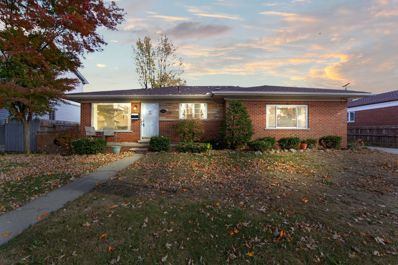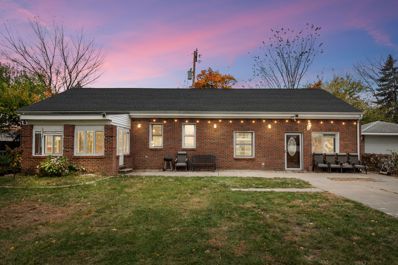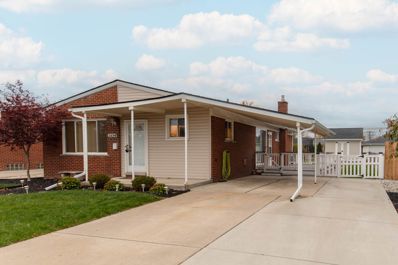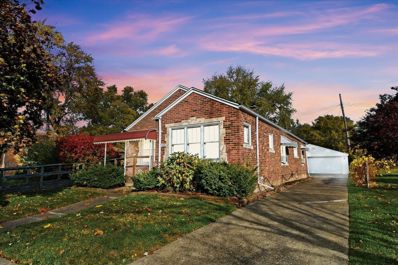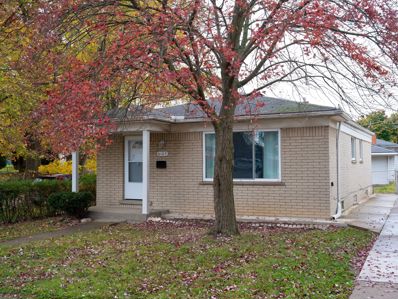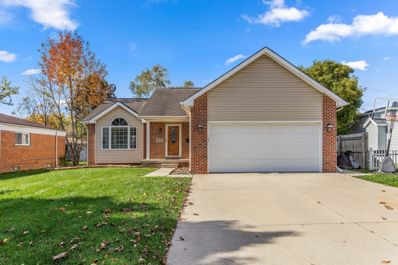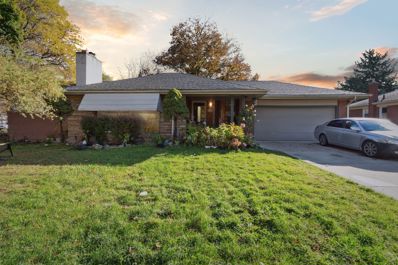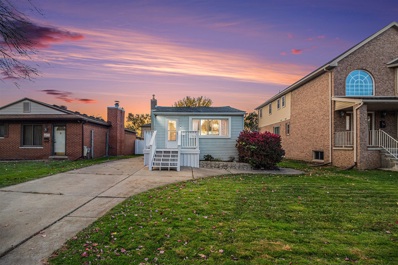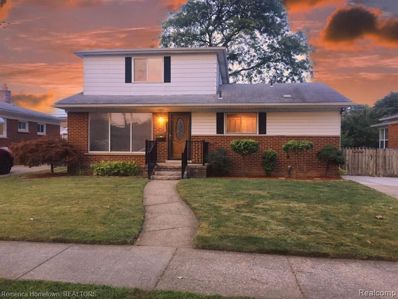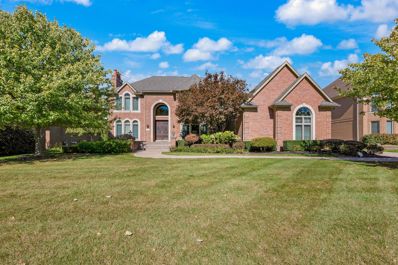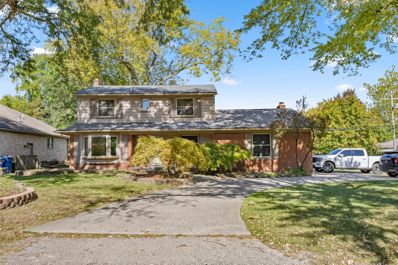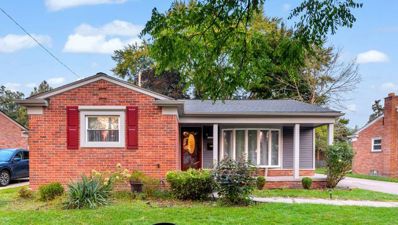Dearborn Heights MI Homes for Rent
The median home value in Dearborn Heights, MI is $207,000.
This is
higher than
the county median home value of $150,200.
The national median home value is $338,100.
The average price of homes sold in Dearborn Heights, MI is $207,000.
Approximately 66.8% of Dearborn Heights homes are owned,
compared to 27.68% rented, while
5.52% are vacant.
Dearborn Heights real estate listings include condos, townhomes, and single family homes for sale.
Commercial properties are also available.
If you see a property you’re interested in, contact a Dearborn Heights real estate agent to arrange a tour today!
- Type:
- Single Family
- Sq.Ft.:
- 2,668
- Status:
- NEW LISTING
- Beds:
- 4
- Lot size:
- 0.15 Acres
- Year built:
- 1958
- Baths:
- 3.00
- MLS#:
- 24059058
- Subdivision:
- Dearborn Crescent Sub 1
ADDITIONAL INFORMATION
A CLASSIC Brick Ranch nestled in North Dearborn Heights, Crestwood school district. This original owner, very well maintained, 4 bedroom, 1334 sq ft home features a spacious fenced in yard with a 2 1/2 car garage, A/C and a sliding door off the bedroom/Dining room leading to the rear yard deck. Enter into the large living room which features plenty of natural light. Large Eat in kitchen features Raised panel Oak Cabinets, Appliances included and Ceramic tile floors. Primary suite includes a half bath, Main Bath features an attached Vanity area, Spacious finished basement with a gas fireplace, plenty of storage, Bar area, Large laundry room and a full bath. Looking for Clean, Original Owner and well maintained? Look no further, this is the one!! Seller providing C of O. A MUST SEE! BATVARD
- Type:
- Single Family
- Sq.Ft.:
- 1,231
- Status:
- NEW LISTING
- Beds:
- 3
- Lot size:
- 0.14 Acres
- Baths:
- 2.00
- MLS#:
- 60353706
- Subdivision:
- DEARBORN FORD ROAD SUB
ADDITIONAL INFORMATION
This wonderful brick ranch in Dearborn Heights is full of custom updates and charming details! Step inside to a spacious open living and dining room, centered around a cozy fireplace that adds warmth and character. The roomy central kitchen features unique custom flooring, glass block windows, and convenient bar seating, along with a half bath nearby. Enjoy year-round relaxation in the enclosed back porch with great views of the private, fenced backyard, complete with a patio for outdoor gatherings and a detached two-car garage. Three nice-sized bedrooms share a full bath, and the finished basement offers extra living space with an office, laundry area, and plenty of storage. The covered front porch, adorned with beautiful Pewabic Pottery tile inserts, adds a unique touch to this inviting home. Close to local parks and easy access to main roads. Welcome Home!
- Type:
- Single Family
- Sq.Ft.:
- 1,216
- Status:
- NEW LISTING
- Beds:
- 2
- Lot size:
- 0.34 Acres
- Baths:
- 2.00
- MLS#:
- 50160825
- Subdivision:
- Dearborn Warren Sub 1
ADDITIONAL INFORMATION
Discover the charm of this one-of-a-kind, cozy home nestled along the Rouge River in Dearborn Heights, situated on an expansive double lot. Located in a picturesque and quiet subdivision, this property offers both tranquility and convenience, with plenty of outdoor space to enjoy. You'll be just moments away from highly-rated schools, a variety of restaurants, and excellent shopping destinations. One of the standout features of this home is its impressive 100 feet of river frontage, providing serene views and a peaceful setting right in your backyard. The additional space from the double lot gives you even more room for outdoor activities, gardening, or future expansions. Inside, the house is well-maintained with key updates. In 2018, a new furnace, air conditioning unit, water heater, and gutters were installed, ensuring modern comfort and efficiency. The interior is inviting, with hardwood floors throughout, adding a timeless touch. The living room boasts a natural wood-burning fireplace, perfect for cozy evenings, while the adjacent breakfast nook in the kitchen is ideal for casual meals. The kitchen comes fully equipped with all appliances included, even a washer and dryer for your convenience. The home also offers a full finished basement, providing a fantastic bonus space. It includes a second kitchen, a second full bathroom, and an additional bedroom, making it a great option for guests, extended family, or potential rental income. Whether you're seeking extra outdoor space with the double lot or a peaceful riverside retreat, this property provides both with plenty of room to grow. Schedule a showing today and explore the unique lifestyle this home has to offer.
- Type:
- Single Family
- Sq.Ft.:
- 986
- Status:
- NEW LISTING
- Beds:
- 3
- Lot size:
- 0.15 Acres
- Baths:
- 1.00
- MLS#:
- 70441243
ADDITIONAL INFORMATION
INVESTMENT PROPERTY! TENANT OCCUPIED HOME. Gorgeous home in Dearborn Heights with 3 bedrooms and 1 bath. 1 car detached garage. Unfinished basement.
- Type:
- Single Family
- Sq.Ft.:
- 999
- Status:
- NEW LISTING
- Beds:
- 3
- Lot size:
- 0.12 Acres
- Baths:
- 2.00
- MLS#:
- 60353629
- Subdivision:
- ANNIS HAWTHORNE MANOR SUB
ADDITIONAL INFORMATION
Welcome home to this clean and well maintained brick home in the heart of Dearborn Heights; Offering 3 bedrooms, 2 Full bath and 2.5 car garage for your cars, tools AND toys! Finished basement with lots of storage and additional room/living space. Eat-in kitchen with newer granite counter tops. Hardwood floors under newer carpeting on the main level. Close to shopping & dining. Crestwood Schools. Seller to provide C of O and home warranty.
- Type:
- Single Family
- Sq.Ft.:
- 1,225
- Status:
- NEW LISTING
- Beds:
- 4
- Lot size:
- 0.16 Acres
- Baths:
- 2.00
- MLS#:
- 60353638
- Subdivision:
- PLEASANTDALE HOMES SUB
ADDITIONAL INFORMATION
*** UP TO CITY CODE *** Discover the perfect blend of comfort and convenience in this charming one-story brick ranch home, nestled in the heart of the Crestwood School District in Dearborn Heights. This delightful property boasts 4 spacious bedrooms and 1.5 bathrooms, including a full bath and a convenient half bath on the entry level, offering ample space for a growing family or those who simply love to entertain. The eat-in kitchen is a chef's dream, featuring abundant cabinet and counter space, allowing you to prepare meals with ease along with a built-in desk, making homework and office time convenient. Hardwood floors grace the inviting living room, creating a warm and welcoming atmosphere for gatherings. Venture down stairs to the retro basement, where vintage charm meets modern comfort with crushed velvet wallpaper, an exposed brick wall, and a stylish wet barââ?¬â??perfect for entertaining and relaxation. Stay comfortable year-round with a recently updated furnace (2020), air conditioning (2020), roof (2010) and water heater (2018), complemented by modern copper plumbing. The attic fan provides an additional cooling option, enhancing your family's comfort during warmer months. Step outside to enjoy the privacy of a fenced yard, perfect for pets and outdoor activities, along with a 2 car detached garage that offers plenty of storage for vehicles and more. Situated within the esteemed Crestwood School District and fully up to city code with a Certificate of Occupancy provided by the seller, this home is ready for its new owners. Donââ?¬â?¢t miss the opportunity to make this property your own and enjoy the best of suburban living in a vibrant community.
- Type:
- Single Family
- Sq.Ft.:
- 1,178
- Status:
- NEW LISTING
- Beds:
- 3
- Lot size:
- 0.14 Acres
- Baths:
- 2.00
- MLS#:
- 70440930
ADDITIONAL INFORMATION
Ranch style home with 3 Bedrooms, 1 1/2 Bathrooms, full basement and large back yard. This home is located in a very desirable area in North Dearborn Heights and the Crestwood school district. Hardwood floors throughout. Listing Price reflects the need for modernization. Buyer to assume all city repairs. All showings must be accompanied by a licensed agent. Showing appointments available through Showingtime.
- Type:
- Single Family
- Sq.Ft.:
- 1,384
- Status:
- NEW LISTING
- Beds:
- 4
- Lot size:
- 0.13 Acres
- Baths:
- 3.00
- MLS#:
- 60352995
- Subdivision:
- HAWTHORNE HILLS SUB NO 3
ADDITIONAL INFORMATION
Truly a RARE find COMPLETELY RENOVATED! Very sought after MODERN Hawthorne Hills brick ranch nestled on quiet street with 4 Bedrooms, a must see 2.5 baths. Freshly Painted with warm color tones. Brand New breathtaking open concept kitchen with spacious luxury High-end cabinets, pantry, elegant kitchen hardware and light fixtures.Stunning Quartz countertops. NEW Front and back doors and 8 state-of-the-art new windows. ALL MODERN latest remodeled bathrooms. New Luxury flooring and recessed lighting throughout. BONUS*breathtaking remodeled basement includes stunning wet bar with Quartz countertops, black ceilings, high end cabinets.New garage door with epoxy flooring and NEW hot waterBoiler Great opportunity, will not last! Updated roof/furnace/ac
- Type:
- Single Family
- Sq.Ft.:
- 3,000
- Status:
- NEW LISTING
- Beds:
- 4
- Lot size:
- 0.55 Acres
- Baths:
- 4.00
- MLS#:
- 60352892
- Subdivision:
- FORD GARDENS ESTATES
ADDITIONAL INFORMATION
Welcome to 1706 N Inkster! This stunning home spans over 3000 sqft and sits on over a half-acre of land, offering the epitome of dream living! As you step inside, you are greeted by a spacious open floor plan leading seamlessly to the beautifully updated kitchen, perfect for both everyday living and entertaining. With a formal dining area and an additional dining space, hosting guests is a breeze. The primary bedroom boasts its own luxurious bathroom, complete with a rejuvenating jacuzziââ?¬â??ideal for unwinding after a long day. Additionally, the home features a separate in-law suite with its own full bath, providing flexibility and convenience for multi-generational living. But wait it does not end there! There is another large living area/great room with its own kitchen adorned with gorgeous backsplash, offering even more space and functionality. The expansive basement awaits your personal touch, ready to be transformed into the ultimate recreation or entertainment space. Step outside to your backyard oasis, where the deep lot beckons for family gatherings, parties, and outdoor fun. Wrap around driveway so pulling in and out is a breeze! This home is perfectly situated within walking distance from Ford Rd, you will find an array of restaurants, shops, and businesses, ensuring convenience at your doorstep. Let's not forgetââ?¬â??it is nestled within the esteemed Crestwood School District, offering top-notch education for your family. New roof installed 2018! Do not miss out on this exceptional opportunity to call 1706 N Inkster your forever home!
- Type:
- Single Family
- Sq.Ft.:
- 980
- Status:
- NEW LISTING
- Beds:
- 2
- Lot size:
- 0.13 Acres
- Baths:
- 2.00
- MLS#:
- 60352752
- Subdivision:
- TELEGRAPH SUPER-HIGHWAY SUB
ADDITIONAL INFORMATION
This spacious, well-maintained ranch is ready to be your new home! Located in a great neighborhood, this property offers a bright and inviting layout with plenty of room for living and entertaining. The finished basement includes a full bath; adding extra space and convenience. Don't miss out on this fantastic opportunity! No showing until Saturday 11-9-2024
- Type:
- Land
- Sq.Ft.:
- n/a
- Status:
- Active
- Beds:
- n/a
- Lot size:
- 0.13 Acres
- Baths:
- MLS#:
- 60352469
- Subdivision:
- GREATER DETROIT NEW CITY PARK SUB
ADDITIONAL INFORMATION
- Type:
- Single Family
- Sq.Ft.:
- 1,300
- Status:
- Active
- Beds:
- 3
- Lot size:
- 0.14 Acres
- Baths:
- 1.00
- MLS#:
- 60352422
- Subdivision:
- ANNIS HAWTHORNE MANOR SUB
ADDITIONAL INFORMATION
"Immaculate 3-bedroom brick bungalow featuring a cozy family room. Recently refreshed with new paint, showcasing an updated kitchen and modernized bathroom, new siding, and crawl space barrier. Conveniently located within walking distance of Riverside Middle School and Crestwood High School. Close proximity to shopping centers and amenities makes this the perfect home for families."
- Type:
- Single Family
- Sq.Ft.:
- 2,128
- Status:
- Active
- Beds:
- 4
- Lot size:
- 0.18 Acres
- Baths:
- 2.00
- MLS#:
- 60351997
- Subdivision:
- DEARBORN OAKS SUB
ADDITIONAL INFORMATION
Welcome home to this 4 bedroom 2 full bath Brick Quad home with over 2100 SQFT. Totally updated throughout, Freshly painted. Newer carpet. Huge open kitchen with appliances included. Spacious family room for the family gatherings with natural fireplace. 3 bedroom on upper level with a full bath and 1 bedroom on lower level with a 2nd full bath. Partially finished basement ready for additional storage. 2 new furnaces installed and new AC unit. 2 car attached garage with opener. Fenced yard with privacy fence. All showings after 5 pm weekdays and all day on weekends. Buyer to verify all info. Seller to provide C of O at closing.
- Type:
- Single Family
- Sq.Ft.:
- 1,432
- Status:
- Active
- Beds:
- 3
- Lot size:
- 0.2 Acres
- Baths:
- 2.00
- MLS#:
- 60351921
- Subdivision:
- FRISCHKORN GOLFDALE QUARTER ACRES SUB
ADDITIONAL INFORMATION
Welcome to your dream home in Dearborn Heights! This charming brick ranch offers everything you need for comfortable and stylish living. Step inside to find natural wood floors that lend warmth and character to each bedroom and the inviting living room. The main-floor kitchen, complete with a built-in oven and range, is thoughtfully designed for both functionality and flow, making it easy to move between the cozy living and family roomsââ?¬â??perfect for hosting friends or enjoying a quiet evening at home. The finished basement truly shines with a brand new second kitchen and full bathroom, offering endless possibilities for entertaining or creating a private guest suite. Plus, all appliances are included, making this home move-in ready and hassle-free! Outside, enjoy a spacious yard thatââ?¬â?¢s perfect for relaxation or recreation, along with a convenient two-car garage. With quick access to Warren and Telegraph, as well as nearby schools and popular dining, this home blends comfort, convenience, and charm in a location that canââ?¬â?¢t be beat. Donââ?¬â?¢t miss outââ?¬â??schedule your showing today and experience the best of Dearborn Heights living!
- Type:
- Single Family
- Sq.Ft.:
- 2,400
- Status:
- Active
- Beds:
- 4
- Lot size:
- 0.24 Acres
- Baths:
- 2.00
- MLS#:
- 60351738
- Subdivision:
- TELEGRAPH SUPER-HIGHWAY SUB
ADDITIONAL INFORMATION
Welcome to this delightful 4-bedroom, 2-bathroom bungalow, perfectly situated near shopping, dining, and easy highway access. This home boasts a spacious wide lot, offering plenty of outdoor space for relaxation and play. Recent updates include a new water heater, roof, fixtures, and interior and exterior doors, ensuring both style and peace of mind. The inviting layout provides a comfortable flow, perfect for everyday living or entertaining. Don�t miss the opportunity to make this lovely home yours. Schedule your showing today!
- Type:
- Single Family
- Sq.Ft.:
- 1,134
- Status:
- Active
- Beds:
- 3
- Lot size:
- 0.14 Acres
- Baths:
- 1.00
- MLS#:
- 60351649
- Subdivision:
- LEWIS MANOR NO 2
ADDITIONAL INFORMATION
Beautiful 3-bed, 1-bath brick ranch with a finished basement! This well-maintained home features an updated kitchen and Bathroom.The finished basement offers additional living space, perfect for a rec room or home office. Enjoy the outdoors with a large, fenced yard and covered patio. Conveniently located near shopping and expressways. Agent friendlyââ?¬â??bring your buyers, you won't be disappointed!
- Type:
- Single Family
- Sq.Ft.:
- 1,080
- Status:
- Active
- Beds:
- 3
- Lot size:
- 0.24 Acres
- Baths:
- 1.00
- MLS#:
- 60351223
- Subdivision:
- DEARBORN WARREN SUB
ADDITIONAL INFORMATION
HARD TO FIND DOUBLE LOT!!! Move in and make it your own, or Tear It Down and Build a gorgeous new home, on this hard to find Double lot!! Nestled in the heart of Dearborn Heights this charming 3-bedroom, 1-bathroom brick ranch radiates warmth and character from the moment you arrive. Hardwood floors under all carpet!! The inviting curb appeal features a cozy covered front porch is framed by mature landscaping and a picturesque, tree-lined street. Step inside to discover a bright and welcoming living area, complete with a decorative fireplace and large windows that bathe the space in natural light, perfect for family gatherings or quiet evenings. The kitchen retains its original charm with solid cabinetry and a functional layout, providing ample storage and a quaint space for meal preparation. Each bedroom is comfortable and bright, offering plenty of closet space and neutral tones that make it move-in ready. The bathroom combines vintage appeal with modern functionality, featuring a walk-in shower, fresh fixtures, and a clean, retro aesthetic. Outside, the double lot offers a spacious backyard offers a private retreat, featuring a large fenced in yard, with a detached oversized 2.5 car garage, and a storage shed, providing ample room for gardening, play, or relaxation. With its ideal location, you�ll enjoy the scenic surroundings and convenient access to nearby parks, shopping, and dining. Updates include new roof and gutters in 2010, Bathroom 2009.
- Type:
- Single Family
- Sq.Ft.:
- 1,095
- Status:
- Active
- Beds:
- 3
- Lot size:
- 0.11 Acres
- Baths:
- 2.00
- MLS#:
- 60350851
- Subdivision:
- COMEFORD FORD ROAD SUB
ADDITIONAL INFORMATION
Beautiful corner ranch home in the heart of Dearborn Heights! Home features 3 Bedrooms and 2 full baths! New updated kitchen, fresh paint, and brand new finished basement with full bath (Oct 24). Fresh concrete poured around the home. Newer AC unit. Close to schools, restaurants, and shopping. Don�t miss out on this beautiful Gem!
- Type:
- Single Family
- Sq.Ft.:
- 1,315
- Status:
- Active
- Beds:
- 3
- Lot size:
- 0.21 Acres
- Baths:
- 3.00
- MLS#:
- 60350451
- Subdivision:
- COMEFORD FORD ROAD SUB
ADDITIONAL INFORMATION
*** OPEN HOUSE 11/2/2024 from 12-3 PM*** ONE OF THE LARGEST LOTS ON HIGHVIEW ST IN DH IS THE LOCATION OF THIS NEWER BUILT RANCH(2001). THIS HOUSE FEATURES A GREAT OPEN FLOOR PLAN, WITH A CUSTOM ARCHITECTURAL CEILING, THE KITCHEN FEATURES STAINLESS STEEL APPLIANCES AND A LARGE PULL-UP ISLAND WITH PLENTY OF RECESSED LIGHTS. 3 BEDROOMS AND 3 FULL BATHS (LARGE MASTER BEDROOM SUITE WITH PRIVATE BATH). FINISHED BASEMENT WITH CUSTOM LIGHTING, FULL BATH WITH UNIQUE STEAM SHOWER, AND LOTS OF STORAGE SPACE. ENJOY THE VERY CONVENIENT ATTACHED 2-CAR GARAGE AND THE FENCED YARD WITH A BEAUTIFUL GARDEN. BATVAI. BUYER AGENT TO BE PRESENT FOR ALL SHOWINGS.
- Type:
- Single Family
- Sq.Ft.:
- 1,243
- Status:
- Active
- Beds:
- 3
- Lot size:
- 0.47 Acres
- Baths:
- 3.00
- MLS#:
- 60350312
- Subdivision:
- DEARBORN WARREN SUB NO 1
ADDITIONAL INFORMATION
Discover a truly one-of-a-kind opportunity at 7350 Highview St! Set on nearly half an acre in the heart of Dearborn Heights, this expansive property offers an ideal canvas for your dream home vision. Whether you're looking to build from the ground up or expand upon the existing structure, the possibilities are endless. With plenty of space for stunning landscaping, outdoor living areas, or even a backyard oasis, this lot is designed to impress. Imagine the potential of creating a truly jaw-dropping home on this prime piece of land. Seize this rare chance to make your vision a realityââ?¬â??schedule a tour today! realtor has ownership in property.
- Type:
- Single Family
- Sq.Ft.:
- 702
- Status:
- Active
- Beds:
- 2
- Lot size:
- 0.12 Acres
- Baths:
- 1.00
- MLS#:
- 70438578
ADDITIONAL INFORMATION
**Charming 2-Bedroom Ranch in Dearborn Heights!** Welcome to 6081 Nightingale, a well-maintained home offering comfort and convenience in a great neighborhood. This 2-bedroom, 1-bath ranch features a spacious living area with plenty of natural light, creating a warm and inviting atmosphere. The kitchen is equipped with modern appliances and ample cabinet space, making meal prep a breeze. Enjoy the privacy of a fenced backyard, perfect for outdoor gatherings or relaxing evenings. Central air conditioning, and a full basement for extra storage or potential living space. Located in the heart of Dearborn Heights, this home is close to schools, parks, shopping, and dining, with easy access to major highways. Don't miss out on this wonderful opportunity - schedule your showing today!
- Type:
- Single Family
- Sq.Ft.:
- 1,601
- Status:
- Active
- Beds:
- 5
- Lot size:
- 0.12 Acres
- Baths:
- 3.00
- MLS#:
- 60348973
- Subdivision:
- VALLEY PARK SUB NO 2
ADDITIONAL INFORMATION
A MUST SEE. Completely transformed home, Super Sharp 5-bedroom 2.5 Bath with a huge pie shape lot on a cul-de-sac. Very convenient for a big family and close to everything. Nothing like it on the market in Dearborn Hts, great curb appeal words won't do justice. New paint, new ceramic Baths, Plumbing, Electricity, Light fixtures, Driveway, Patio. Very quiet neighborhood, this won't last long. Hurry before it's gone. Up to City code. Ez Showing.
$1,450,000
3 CABRI Dearborn Heights, MI 48127
- Type:
- Single Family
- Sq.Ft.:
- 3,600
- Status:
- Active
- Beds:
- 4
- Lot size:
- 0.34 Acres
- Baths:
- 6.00
- MLS#:
- 60348715
- Subdivision:
- REPLAT NO 2 OF WAYNE COUNTY CONDO SUB PLAN NO 410
ADDITIONAL INFORMATION
THE PROPERTY AT 3 CABRI LANE IN A GATED COMMUNITY IS TRULY A DREAM HOME! THE HOUSE FEATURES 4 BEDROOMS, 4 FULL BATHS, AND 2 HALF BATHS, OFFERING ALMOST 3600 SQUARE FEET OF LIVING SPACE. THE OUTDOOR AMENITIES INCLUDE AN INGROUND SWIMMING POOL W/DIVING BOARD, HOT TUB, MINI BASKETBALL COURT, AND A LARGE YARD PERFECT FOR ENTERTAINMENT. THE BEAUTIFUL PATIO IS COVERED BY A MARYGROVE RETRACTABLE AWNING. AS YOU STEP INSIDE, YOU'LL BE WELCOMED BY A HIGH FOYER AREA LEADING INTO A LIVING ROOM, DINING ROOM, GREAT ROOM, AND A FAMILY ROOM. THE LARGE KITCHEN IS OPEN TO THE GREAT ROOM, MAKING IT CONVENIENT FOR ENTERTAINING. UPSTAIRS, THERE ARE FOUR SPACIOUS BEDROOMS, WITH TWO OF THEM SHARING A BATH, WHILE THE MASTER BEDROOM HAS ITS OWN EN-SUITE BATH, AND ANOTHER ROOM ALSO HAS ITS PRIVATE BATH. THE FULLY FINISHED BASEMENT HAS A GYM, SAUNA, AND ANOTHER FULL BATH. THE BASEMENT HAS BEEN WATERPROOFED AND EQUIPPED WITH A DRAIN TILE SYSTEM FOR ADDED PROTECTION. ADDITIONALLY, THE HOME COMES WITH A GENERATOR FOR ADDED PEACE OF MIND. THIS PROPERTY TRULY OFFERS A LUXURIOUS LIVING EXPERIENCE WITH BOTH INDOOR AND OUTDOOR AMENITIES FOR RELAXATION AND ENTERTAINMENT. NOTE LOT SIZE IS LARGER IN WIDTH THAN THE REST OF THE HOMES IN THE SUB-DIVIDON BY 10FT. ALL DATA APPROX.
- Type:
- Single Family
- Sq.Ft.:
- 2,200
- Status:
- Active
- Beds:
- 4
- Lot size:
- 0.23 Acres
- Baths:
- 3.00
- MLS#:
- 60348763
- Subdivision:
- FOGLE WARREN DRIVE SUB
ADDITIONAL INFORMATION
Welcome to your dream home! Nestled in a serene, private neighborhood with only four homes on the block, this beautifully updated Colonial offers the perfect blend of classic charm and modern convenience. Set on a spacious .23-acre lot, this property features: 4 Bedrooms & 2.5 Baths: Generous living space ideal for families or entertaining guests. Recent Upgrades: Enjoy peace of mind with a new roof, new furnace, new water heater, and new garage doorââ?¬â??all installed for your comfort and efficiency. Bright & Inviting: New glass windows flood the home with natural light, complemented by fresh paint and new flooring throughout. Comfort & Style: Relax with new carpeting, modern ceiling fans in every room, and a stunning new front door that adds curb appeal. This home is perfect for those seeking a tranquil lifestyle while still being close to amenities. Don't miss your chance to own this gem! BATVAI
- Type:
- Single Family
- Sq.Ft.:
- 1,264
- Status:
- Active
- Beds:
- 3
- Lot size:
- 0.13 Acres
- Baths:
- 1.00
- MLS#:
- 60348753
- Subdivision:
- GOLF VIEW MANOR SUB NO 2
ADDITIONAL INFORMATION
This recently renovated 3 Bedroom brick ranch is move-in ready! Features Natural Hardwood floors throughout. Spacious kitchen with lots of cabinetry, under-counter lighting, and includes newer stainless-steel appliances. Recently renovated bathroom -- new bathtub, toilet, lighting, and ceramic tilesââ?¬â?? Spacious Master Bedroom - lots of closet space. The Living Room has a huge Bay Window with lots of natural lighting. Get cozy in the Family Room with an electric/gas fireplace that can heat the entire house! Hot Water Heater, Furnace, Electrical box, Roof, Family room floor, Roofs, Siding, Gutters, and light fixtures were all recently replaced. Recess lighting throughout including the living room, dining room, and family room. Beautifully well-lit finished basement with a laundry room, extra room, and multiple recess lights. Large backyard with white privacy fence. Two-car garage with new roof, and siding. Award-Winning Crestwood Schools. Close to area shopping, freeways, and schools. Schedule your tour of this beautiful home today! Perfect home in the ideal location! Listing Agent is the owner. Please email all offers and any questions you may have.

The properties on this web site come in part from the Broker Reciprocity Program of Member MLS's of the Michigan Regional Information Center LLC. The information provided by this website is for the personal, noncommercial use of consumers and may not be used for any purpose other than to identify prospective properties consumers may be interested in purchasing. Copyright 2024 Michigan Regional Information Center, LLC. All rights reserved.

Provided through IDX via MiRealSource. Courtesy of MiRealSource Shareholder. Copyright MiRealSource. The information published and disseminated by MiRealSource is communicated verbatim, without change by MiRealSource, as filed with MiRealSource by its members. The accuracy of all information, regardless of source, is not guaranteed or warranted. All information should be independently verified. Copyright 2024 MiRealSource. All rights reserved. The information provided hereby constitutes proprietary information of MiRealSource, Inc. and its shareholders, affiliates and licensees and may not be reproduced or transmitted in any form or by any means, electronic or mechanical, including photocopy, recording, scanning or any information storage and retrieval system, without written permission from MiRealSource, Inc. Provided through IDX via MiRealSource, as the “Source MLS”, courtesy of the Originating MLS shown on the property listing, as the Originating MLS. The information published and disseminated by the Originating MLS is communicated verbatim, without change by the Originating MLS, as filed with it by its members. The accuracy of all information, regardless of source, is not guaranteed or warranted. All information should be independently verified. Copyright 2024 MiRealSource. All rights reserved. The information provided hereby constitutes proprietary information of MiRealSource, Inc. and its shareholders, affiliates and licensees and may not be reproduced or transmitted in any form or by any means, electronic or mechanical, including photocopy, recording, scanning or any information storage and retrieval system, without written permission from MiRealSource, Inc.
