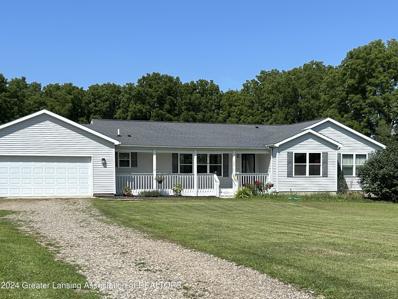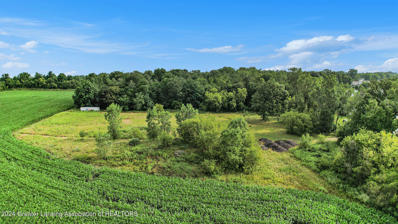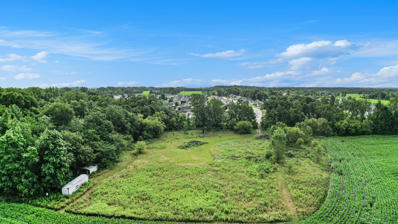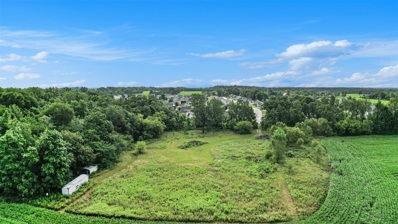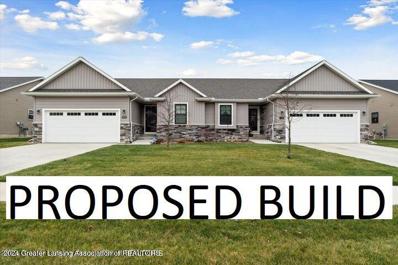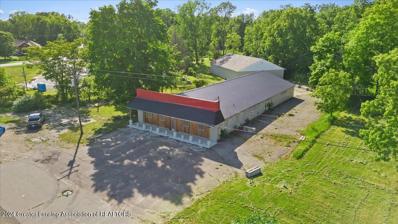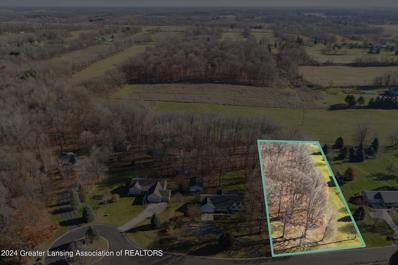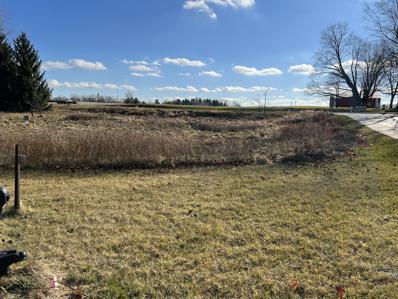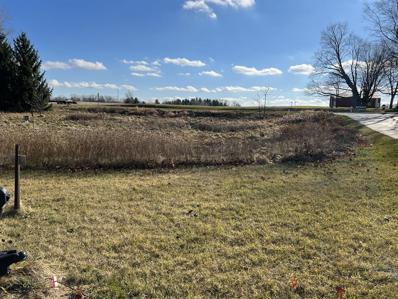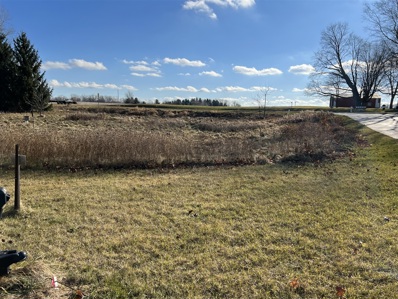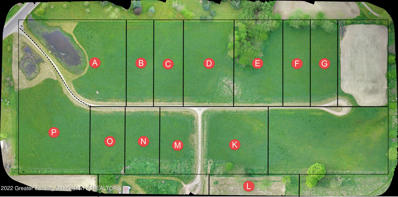Charlotte MI Homes for Rent
- Type:
- Single Family
- Sq.Ft.:
- 3,256
- Status:
- Active
- Beds:
- 3
- Lot size:
- 0.91 Acres
- Year built:
- 1972
- Baths:
- 2.00
- MLS#:
- 284532
ADDITIONAL INFORMATION
This beautiful ranch home comes with many updates and extras. Inside, you will find a cozy living room with a natural gas stone fireplace, built-in shelving and floor to ceiling windows looking over the front deck and landscape. The large updated kitchen boasts custom oak cabinetry, beautiful quartz counter tops, stainless steel appliances and an island that is movable. The large four season sun room offers three walls of windows that overlook the park-like backyard that is lined with mature pine trees. The primary suite comes with a large walk-in closet, private bathroom, Jacuzzi tub room and extra living space that can be used for sitting room or office space. Attached to the other side of the garage is a remodeled cedar-lined pool room that is heated and comes with a 12x8 heated swimming spa. The waterproofed finished basement provides a large living space as well as two offices or craft rooms, each containing built in book shelves. This property also has a second 30x28 garage with its own driveway. It is insulated and heated, has 10 ft ceilings and a 9 ft garage door for plenty of room for extra storage or workshop space. Don't worry about the power going out as the home has a 22KW Generac that handles the whole house, including the pool. Come take a look at all this house has to offer!
$285,000
717 Katies Way Charlotte, MI 48813
- Type:
- Single Family
- Sq.Ft.:
- 1,488
- Status:
- Active
- Beds:
- 3
- Lot size:
- 0.54 Acres
- Year built:
- 2021
- Baths:
- 3.00
- MLS#:
- 284189
ADDITIONAL INFORMATION
Welcome to 717 Katies Way in Charlotte! Beautiful 2021 built home sitting on just over a half an acre in Oakridge Estates! This 3 bedroom, 2.5 bathroom home features a half bath on the main floor, primary bedroom with primary bathroom on the second floor, 2nd floor laundry closet for convenience, patio door in the dining area that leads to the deck and overlooks the beautifully landscaped backyard, full basement with egress window that is stubbed for a bathroom, covered front porch, side entry porch, 2 car detached garage and more! Walking distance to Washington Elementary school and Alive fitness center. Don't wait! You won't want to miss out on this one!
$184,900
3995 Ash Highway Charlotte, MI 48813
- Type:
- Single Family
- Sq.Ft.:
- 1,364
- Status:
- Active
- Beds:
- 3
- Lot size:
- 1.85 Acres
- Year built:
- 1900
- Baths:
- 1.00
- MLS#:
- 283780
ADDITIONAL INFORMATION
Country living at its finest! Home has a newer roof, vinyl siding, double pane windows, on almost 2 acres of land ! Brand new drain field !!
ADDITIONAL INFORMATION
Welcome to 1117 Maple Leaf Ct #37, a beautifully upgraded home that feels brand new! This charming property features a spacious open-concept living room, dining room, and kitchen, perfect for entertaining and gatherings. The kitchen boasts all brand-new stainless steel appliances that have never been used, making it a chef's delight. Enjoy the luxury of two newly installed Trex decks--$15,000 for the side deck and $5,000 for the deck leading to the laundry/utility room entry, providing excellent outdoor spaces for relaxation and enjoyment. This home includes a huge primary bedroom with a luxurious en-suite bath featuring dual sinks, a glass shower, and an expansive walk-in closet. With a total of three bedrooms and two full bathrooms, there's plenty of space for everyone.
- Type:
- Single Family
- Sq.Ft.:
- 1,680
- Status:
- Active
- Beds:
- 3
- Year built:
- 2022
- Baths:
- 2.00
- MLS#:
- 65024049872
ADDITIONAL INFORMATION
Welcome to 1117 Maple Leaf Ct #37, a beautifully upgraded home that feels brand new! This charming property features a spacious open-concept living room, dining room, and kitchen, perfect for entertaining and gatherings. The kitchen boasts all brand-new stainless steel appliances that have never been used, making it a chef's delight. Enjoy the luxury of two newly installed Trex decks--$15,000 for the side deck and $5,000 for the deck leading to the laundry/utility room entry, providing excellent outdoor spaces for relaxation and enjoyment. This home includes a huge primary bedroom with a luxurious en-suite bath featuring dual sinks, a glass shower, and an expansive walk-in closet. With a total of three bedrooms and two full bathrooms, there's plenty of space for everyone.Additional features include a new thermostat, a new water heater, and an on-demand backup Generac generator, ensuring peace of mind and convenience. Located in the tranquil Butternut Creek community, just minutes from Lansing, this home offers a peaceful retreat. Don't miss your chance to make this property your own! Home is located in a park and the purchase transaction is subject to the park's approval of the buyer. MCM 855-377-7368
- Type:
- Single Family
- Sq.Ft.:
- 4,246
- Status:
- Active
- Beds:
- 4
- Lot size:
- 9.09 Acres
- Year built:
- 2001
- Baths:
- 5.00
- MLS#:
- 283627
ADDITIONAL INFORMATION
Amazing, Elegant, Stunning, are just a few words to describe this piece of Heaven on 9 acres. Tucked back over 800 ft back, this is a hidden oasis with a well stocked pond, saltwater in-ground pool, 3 car garage, heated pole barn, work out room, man cave, enclosed gazebo, and an extra 2 car garage with fenced in area currently used for chickens. . With 20 ft ceilings, main floor consist of open kitchen, living room, dining room, office, primary bedroom, and library. Second floor is an extra large spacious bedroom, with an open area currently used for a family room. Basement is completely finished with 2 bedrooms and 1.5 baths, and laundry with a walk out onto a backyard patio. Plenty of space for all, with many updates. Seller to provide 12,000 in flooring allowance. Car lift in garage is $2,000 or negotiable so it's reserved for $2,000.
- Type:
- Single Family
- Sq.Ft.:
- 1,794
- Status:
- Active
- Beds:
- 3
- Lot size:
- 2.39 Acres
- Year built:
- 2002
- Baths:
- 3.00
- MLS#:
- 283396
ADDITIONAL INFORMATION
2002 era ranch home on 2.4 acres. Wonderful country setting with a large lawn, garden shed, jungle gym and space to garden. The floor plan is open while still defining the space for living, semi-formal dining and kitchen. You'll appreciate a great walk-in pantry and the large island which provides nice work space and ample cabinets for storage. The dining area can be casual or formal and provides access to the deck patio. This home boasts 3 bedrooms including a primary suite with a private bathroom. Large mud room with adjoining half bath and a first floor laundry are just a few of the many features this home showcases!
$104,900
1181 Maple Leaf Charlotte, MI 48813
ADDITIONAL INFORMATION
Welcome to 1181 Maple Leaf Ct. in Charlotte, where comfort and style come together effortlessly. This inviting home features 3 bedrooms and 2 full bathrooms, designed with your needs in mind. The heart of the home is a large eat-in kitchen, complete with an island and a pantry, perfect for both everyday meals and entertaining. Enjoy the convenience of soft-close drawers and modern finishes that make cooking a delight. Retreat to the spacious primary bedroom, which offers a walk-in closet and an attached bathroom for your privacy and comfort. The home also benefits from an extended warranty, providing added peace of mind.
- Type:
- Single Family
- Sq.Ft.:
- 1,344
- Status:
- Active
- Beds:
- 3
- Year built:
- 2022
- Baths:
- 2.00
- MLS#:
- 65024041106
ADDITIONAL INFORMATION
Welcome to 1181 Maple Leaf Ct. in Charlotte, where comfort and style come together effortlessly. This inviting home features 3 bedrooms and 2 full bathrooms, designed with your needs in mind. The heart of the home is a large eat-in kitchen, complete with an island and a pantry, perfect for both everyday meals and entertaining. Enjoy the convenience of soft-close drawers and modern finishes that make cooking a delight. Retreat to the spacious primary bedroom, which offers a walk-in closet and an attached bathroom for your privacy and comfort. The home also benefits from an extended warranty, providing added peace of mind.Community amenities enhance your lifestyle with a firepit for cozy gatherings, scenic trails for leisurely strolls, and a soccer field for active fun. This home offers a blend of practicality, modern features, and a vibrant community setting. Don't miss the chance to make this your new home! Home is located in a park and the purchase transaction is subject to the park's approval of the buyer. MCM 855-377-7368
- Type:
- Land
- Sq.Ft.:
- n/a
- Status:
- Active
- Beds:
- n/a
- Lot size:
- 12.6 Acres
- Baths:
- MLS#:
- 282128
ADDITIONAL INFORMATION
12.6 acres of prime country land! Land was perked years ago with a conventional septic system. Easy access to I96 and the state of Michigan Secondary Complex. This vacant parcel backs up to the Jacaranda Estates. In addition, this home is in Potterville School District, 10 miles from the zoo, 8 miles to Lansing, and very close to shopping, restaurants, bars and entertainment. Agent is related to the seller.
- Type:
- Land
- Sq.Ft.:
- n/a
- Status:
- Active
- Beds:
- n/a
- Lot size:
- 12.6 Acres
- Baths:
- MLS#:
- 24036540
ADDITIONAL INFORMATION
12.6 acres of prime country land! Land was perked years ago with a conventional septic system. Easy access to I96 and the state of Michigan Secondary Complex. This vacant parcel backs up to the Jacaranda Estates. In addition, this home is in Potterville School District, 10 miles from the zoo, 8 miles to Lansing, and very close to shopping, restaurants, bars and entertainment. Agent is related to the seller.
- Type:
- Land
- Sq.Ft.:
- n/a
- Status:
- Active
- Beds:
- n/a
- Lot size:
- 12.6 Acres
- Baths:
- MLS#:
- 70418992
ADDITIONAL INFORMATION
12.6 acres of prime country land! Land was perked years ago with a conventional septic system. Easy access to I96 and the state of Michigan Secondary Complex. This vacant parcel backs up to the Jacaranda Estates. In addition, this home is in Potterville School District, 10 miles from the zoo, 8 miles to Lansing, and very close to shopping, restaurants, bars and entertainment. Agent is related to the seller.
ADDITIONAL INFORMATION
Proposed new construction. Exceptional condo unit with 1300sqft, 2 bedrooms and 2 bathrooms on the main level. Customize with the ability to choose your colors and finishes. *Photos are examples of previously built units. Some may show features, options and upgrades that are not included in the base price.
ADDITIONAL INFORMATION
Proposed new construction. Exceptional 1500sqft condo unit with 2 bedrooms and 2 bathrooms on the main level and an unfinished basement. Customize with the ability to choose your colors and finishes. *Photos are examples of previously built units. Some may show features, options and upgrades that are not included in the base price.
- Type:
- Other
- Sq.Ft.:
- 5,876
- Status:
- Active
- Beds:
- n/a
- Lot size:
- 1.2 Acres
- Year built:
- 1965
- Baths:
- 2.00
- MLS#:
- 281192
ADDITIONAL INFORMATION
Great business opportunity! Two buildings with many updates! Front building would make a great showroom/ grow facility at 5876 sq ft. Building has been gutted out and is ready for you! Storefront door, and windows replaced in 2020, during makeover. New hot water heater also in 2020. New metal roof in 2022. Also has two new furnaces and AC unit purchased in 2021 that were never installed, that are included. The rear building is another 4000 sq ft that would make a great shop or processing facility! Roof on that building was new in approximately 2017/18. Purchase includes 2 LOTS!! Buildings sit on one lot at .99 acres, and lot two is an additional .21 acres giving you a total of 1.2 acres and nearly 10,000 sq ft of building use!
$99,000
1761 Lansing Charlotte, MI 48813
- Type:
- Land
- Sq.Ft.:
- n/a
- Status:
- Active
- Beds:
- n/a
- Lot size:
- 0.85 Acres
- Baths:
- MLS#:
- 50141256
ADDITIONAL INFORMATION
Cleared Lot with Many Possible Retail or Office Uses. Land Contract Available
- Type:
- Land
- Sq.Ft.:
- n/a
- Status:
- Active
- Beds:
- n/a
- Lot size:
- 1.27 Acres
- Baths:
- MLS#:
- 279205
ADDITIONAL INFORMATION
Looking to build your dream home on just over an acre plot in a private and quiet neighborhood? Well look no further because here it is! See attached documents for building restrictions per the township and the Autumn Woods Association, survey, and information for the building envelope.
- Type:
- Land
- Sq.Ft.:
- n/a
- Status:
- Active
- Beds:
- n/a
- Lot size:
- 1.45 Acres
- Baths:
- MLS#:
- 23144761
ADDITIONAL INFORMATION
Great building lot approx. 1.45acres! Corner lot! Charlotte schools. Close to shopping center and expressways!!
- Type:
- Land
- Sq.Ft.:
- n/a
- Status:
- Active
- Beds:
- n/a
- Lot size:
- 1.45 Acres
- Baths:
- MLS#:
- 64023144761
ADDITIONAL INFORMATION
Great building lot approx. 1.45acres! Corner lot! Charlotte schools. Close to shopping center and expressways!!
- Type:
- Land
- Sq.Ft.:
- n/a
- Status:
- Active
- Beds:
- n/a
- Lot size:
- 1.45 Acres
- Baths:
- MLS#:
- 70380859
ADDITIONAL INFORMATION
Great building lot approx. 1.45acres! Corner lot! Charlotte schools. Close to shopping center and expressways!!
- Type:
- Land
- Sq.Ft.:
- n/a
- Status:
- Active
- Beds:
- n/a
- Lot size:
- 2.41 Acres
- Baths:
- MLS#:
- 274655
ADDITIONAL INFORMATION
Very nice almost 2-5 acre build lot in the country on a cul de sac at the end of a quiet private road less than 5 miles from Charlotte. Development has underground electric and natural gas.
- Type:
- Other
- Sq.Ft.:
- 1,848
- Status:
- Active
- Beds:
- n/a
- Lot size:
- 0.06 Acres
- Year built:
- 1900
- Baths:
- 2.00
- MLS#:
- 274176
ADDITIONAL INFORMATION
Have you always dreamed of owning your own restaurant? Now is your chance to make your dream come true! Located in the heart of the adorable downtown Charlotte, The Thirsty Bird Bar & Kitchen is a community staple. Always a happening hotspot for family-friendly dining, drinks with friends, team celebrations, live music, popular trivia nights or just a casual lunch with colleagues. The space went through extensive renovations in 2020, giving it such a warm and inviting atmosphere, including the addition of 2 patios with outdoor dining. The front patio has a few tables that give the full view of the quaint downtown area, perfect for people watching. The larger, enclosed patio in the back offers a quieter setting and even includes heaters for those beautifully brisk Michigan evenings. This establishment has been lovingly owned and cared for and employs some of the best staff around! Just ask the regular customers; not only do they sing their praises, but they will tell you that The Thirsty Bird always feels like home. The restaurant is currently open Monday thru Saturday but could easily open on Sunday to capture the Sunday football crowd, adding an additional element of revenue. This is truly a once in a lifetime opportunity that you are not going to want to miss!
- Type:
- Condo
- Sq.Ft.:
- 1,500
- Status:
- Active
- Beds:
- 2
- Lot size:
- 0.03 Acres
- Year built:
- 2023
- Baths:
- 2.00
- MLS#:
- 273546
ADDITIONAL INFORMATION
Under construction March 2024! 1500 sq ft 2 BR, 2 full bath condo. Main level has open floor plan living/dining/kitchen, 4-seasons room plus 2 bedrooms and 2 full bath and an unfinished basement.. Choose from a variety of colors & finishes to customize to your taste. Some photos are from previously built units and are examples only. Some photos may show options/upgrades/features not included in base price.
- Type:
- Land
- Sq.Ft.:
- n/a
- Status:
- Active
- Beds:
- n/a
- Lot size:
- 1.95 Acres
- Baths:
- MLS#:
- 271330
ADDITIONAL INFORMATION
Nice quiet almost-2-acre country build lot less than 5 miles outside Charlotte. Development has underground electric and natural gas.
- Type:
- Land
- Sq.Ft.:
- n/a
- Status:
- Active
- Beds:
- n/a
- Lot size:
- 1.77 Acres
- Baths:
- MLS#:
- 270695
ADDITIONAL INFORMATION
PARCEL D- Great building lot. Underground electric cable in road ROW. Convenient to Charlotte, Olivet & Bellevue.

The information being provided on this website is for consumer’s personal, non-commercial use and may not be used for any purpose other than to identify prospective properties consumers may be interested in purchasing. Use of data on this site, other than by a consumer looking to purchase real estate, is prohibited. The data relating to real estate for sale on this web site comes in part from the IDX Program of the Greater Lansing Association of REALTORS®. Real estate listings held by brokerage firms other than Xome Inc. are governed by MLS Rules and Regulations and detailed information about them includes the name of the listing companies. Copyright 2025, Greater Lansing Association of REALTORS®. All rights reserved.

Provided through IDX via MiRealSource. Courtesy of MiRealSource Shareholder. Copyright MiRealSource. The information published and disseminated by MiRealSource is communicated verbatim, without change by MiRealSource, as filed with MiRealSource by its members. The accuracy of all information, regardless of source, is not guaranteed or warranted. All information should be independently verified. Copyright 2025 MiRealSource. All rights reserved. The information provided hereby constitutes proprietary information of MiRealSource, Inc. and its shareholders, affiliates and licensees and may not be reproduced or transmitted in any form or by any means, electronic or mechanical, including photocopy, recording, scanning or any information storage and retrieval system, without written permission from MiRealSource, Inc. Provided through IDX via MiRealSource, as the “Source MLS”, courtesy of the Originating MLS shown on the property listing, as the Originating MLS. The information published and disseminated by the Originating MLS is communicated verbatim, without change by the Originating MLS, as filed with it by its members. The accuracy of all information, regardless of source, is not guaranteed or warranted. All information should be independently verified. Copyright 2025 MiRealSource. All rights reserved. The information provided hereby constitutes proprietary information of MiRealSource, Inc. and its shareholders, affiliates and licensees and may not be reproduced or transmitted in any form or by any means, electronic or mechanical, including photocopy, recording, scanning or any information storage and retrieval system, without written permission from MiRealSource, Inc.

The accuracy of all information, regardless of source, is not guaranteed or warranted. All information should be independently verified. This IDX information is from the IDX program of RealComp II Ltd. and is provided exclusively for consumers' personal, non-commercial use and may not be used for any purpose other than to identify prospective properties consumers may be interested in purchasing. IDX provided courtesy of Realcomp II Ltd., via Xome Inc. and Realcomp II Ltd., copyright 2025 Realcomp II Ltd. Shareholders.

The properties on this web site come in part from the Broker Reciprocity Program of Member MLS's of the Michigan Regional Information Center LLC. The information provided by this website is for the personal, noncommercial use of consumers and may not be used for any purpose other than to identify prospective properties consumers may be interested in purchasing. Copyright 2025 Michigan Regional Information Center, LLC. All rights reserved.
Charlotte Real Estate
The median home value in Charlotte, MI is $237,500. This is higher than the county median home value of $225,600. The national median home value is $338,100. The average price of homes sold in Charlotte, MI is $237,500. Approximately 56.69% of Charlotte homes are owned, compared to 34.29% rented, while 9.02% are vacant. Charlotte real estate listings include condos, townhomes, and single family homes for sale. Commercial properties are also available. If you see a property you’re interested in, contact a Charlotte real estate agent to arrange a tour today!
Charlotte, Michigan has a population of 9,224. Charlotte is more family-centric than the surrounding county with 30.93% of the households containing married families with children. The county average for households married with children is 27.62%.
The median household income in Charlotte, Michigan is $59,640. The median household income for the surrounding county is $72,173 compared to the national median of $69,021. The median age of people living in Charlotte is 36 years.
Charlotte Weather
The average high temperature in July is 82.1 degrees, with an average low temperature in January of 16.4 degrees. The average rainfall is approximately 34.6 inches per year, with 42.5 inches of snow per year.






