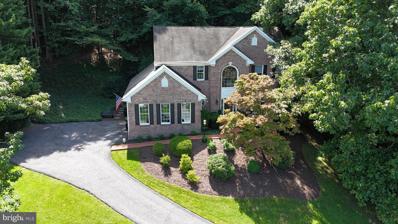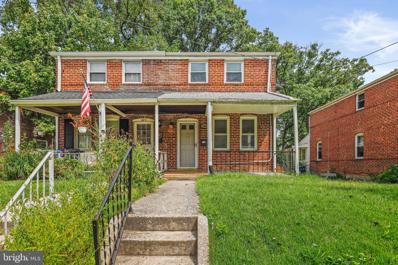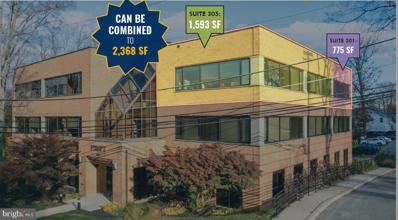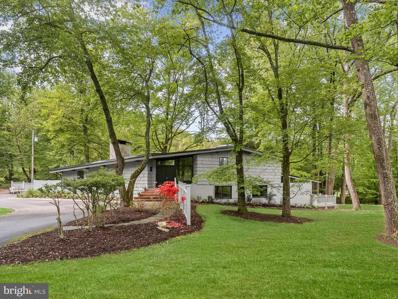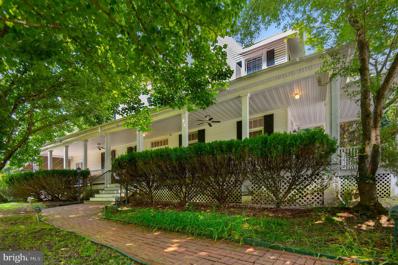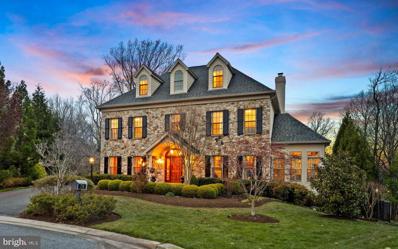Towson MD Homes for Rent
$265,000
1923 Edgewood Road Towson, MD 21286
- Type:
- Single Family
- Sq.Ft.:
- 1,600
- Status:
- Active
- Beds:
- 3
- Lot size:
- 0.05 Acres
- Year built:
- 1952
- Baths:
- 2.00
- MLS#:
- MDBC2106142
- Subdivision:
- Loch Raven Village
ADDITIONAL INFORMATION
Classic Village brick home with updated amenities! Stainless steel appliances, granite countertops, door to the backyard and extra countertop/cabinets open to the dining room! Brand new stainless steel gas oven! Replacement windows throughout and beautiful hardwood floors! The lower level has the LV plank flooring in the finished area and a huge utility room with a half bath. There is a new door to the outside in the lower level. In the past, the electric panel was upgraded which this is a huge amenity with your electronics today! Walk to the small park and playground and this home does not back to any houses! Well kept maintenance free home within Loch Raven Village that does have a voluntary community association. Great price!
$625,000
8213 Bellona Avenue Towson, MD 21204
- Type:
- Single Family
- Sq.Ft.:
- 3,310
- Status:
- Active
- Beds:
- 4
- Lot size:
- 0.48 Acres
- Year built:
- 1996
- Baths:
- 4.00
- MLS#:
- MDBC2105640
- Subdivision:
- Ruxton/Riderwood
ADDITIONAL INFORMATION
Welcome to this picture-perfect brick-front Colonial, ideally situated in highly sought-after Ruxton. This stunning home offers an exceptional blend of classic charm and modern luxury. Initially you're greeted by a two-story entrance hall that sets the tone for the rest of the home. The heart of the house is the high-end kitchen, complete with a large kitchen island, perfect for casual dining or hosting gatherings. Adjacent to the kitchen is a fantastic family room, featuring a fireplace - the perfect place to unwind. Lovely formal dining room and living room complete the first floor. Upstairs there is a bright primary bedroom with an en suite bathroom and walk in closet, along with three other large bedrooms and one additional full bath. The finished basement is a versatile space, offering a large family room/game room, a half bath, and a generous storage area. Outdoor living is just as inviting with a private rear terrace, perfect for relaxing or entertaining. This home also includes a conveniently located first floor laundry room, two-car garage and custom window treatments throughout. Don't miss the opportunity to own this exceptional property in Ruxton!
- Type:
- Single Family
- Sq.Ft.:
- 1,232
- Status:
- Active
- Beds:
- 2
- Year built:
- 1960
- Baths:
- 2.00
- MLS#:
- MDBC2104478
- Subdivision:
- Dulaney Valley Gardens
ADDITIONAL INFORMATION
Spacious 2 bedroom/2 bathroom condo. in a gated community. with tennis courts and swimming pool. Ideal location. Minutes from Towson. Close to the beltway. Walking distance to shopping and restaurants. Neutral decor throughout. Kitchen with breakfast bar. Adjoining laundry area and pantry in kitchen. Large Room sizes. Newer windows. Nice private balcony in rear. Shows extremely well. Won't last long!!! Call for details.
$209,000
1674 Mussula Road Towson, MD 21286
- Type:
- Twin Home
- Sq.Ft.:
- 1,162
- Status:
- Active
- Beds:
- 2
- Lot size:
- 0.11 Acres
- Year built:
- 1945
- Baths:
- 2.00
- MLS#:
- MDBC2105012
- Subdivision:
- Ridgeleigh
ADDITIONAL INFORMATION
Cozy 2 bedroom duplex located on a quiet street available but only minutes from 695 and public transportation. This home features a bright and inviting living room that leads to a spacious kitchen featuring stainless steel appliances, granite countertops, and beautiful natural wood cabinetry. The kitchen leads out to a beautiful sunroom, perfect for overlooking the back yard. The upper level features two spacious bedrooms and a full bath. On the lower level you will find an additional finished room as well as a utility room and a second full bathroom. This home would be a great fit both as a quality starter home or as a turn key rental property for an investor. Schedule your tour today!
- Type:
- Single Family
- Sq.Ft.:
- 3,024
- Status:
- Active
- Beds:
- 5
- Lot size:
- 0.35 Acres
- Year built:
- 1956
- Baths:
- 4.00
- MLS#:
- MDBC2103088
- Subdivision:
- Riderwood
ADDITIONAL INFORMATION
Live authentically. Nestled in the tranquil oasis of Ruxton, this distinguished, traditional brick home presents a harmonious blend of timeless architecture and modern luxury. Greeted by a meticulously landscaped yard adorned with grand trees and vibrant flowers, this property offers a serene retreat that blends with its natural surroundings. The heart of the home is its divine kitchen, dining area, and family room, all lovingly renovated in 2023. The incredible cooking space, with its refreshing clean palette, combines functionality with style, inspiring culinary creativity in a setting that is perpetually in vogue. Light radiates into every room, illuminating the fresh interior, creating an inviting ambiance that enhances daily living. Curl up with a good book and a cup of tea on a cold night in front of a crackling fire. Or delight in hosting a lively gathering while flowing seamlessly throughout the main level. Luxe primary suite is light, airy and dreamy. The great outdoors beckons for you to step outside to enjoy in your expansive, fenced-in backyard. This idyllic space features a multi-level deck which provides a perfect vantage point to overlook the soothing Rolling Run stream and adjacent nature preserveâ¦Your peaceful escape awaits. Backed by trees and the gentle murmur of the stream, this sanctum provides a picturesque setting for relaxation and entertainment. This is a home and a sanctuary, where classic design meets modern amenities, and where every detail has been thoughtfully curated to create a haven of beauty and comfort. Minutes to Atwaters at Kenilworth, I-695 and I-83. Cultivate your existence. The art of uniting human and home.
- Type:
- Townhouse
- Sq.Ft.:
- 1,678
- Status:
- Active
- Beds:
- 3
- Year built:
- 1951
- Baths:
- 2.00
- MLS#:
- MDBC2103362
- Subdivision:
- Loch Raven Village
ADDITIONAL INFORMATION
Welcome to this well maintained end unit 3 level finished, front & side brick, 3 bedroom, 2 full bathroom townhouse located in the sought out community in Towson, MD****Fresh Paint****HVAC 2022**** Sunroom Windows & Flooring 2024****Granite Countertop 2024****Gas Range/Stove 2024****Refrigerator & Dishwasher 2024****The whole basement has been renovated, and a new sump pump has been installed****The charming home offers a perfect combination of modern elegance and comfortable living****Step inside and be greeted by gorgeous hardwood floors that flow seamlessly throughout the home****The open floor plan creates a spacious and inviting atmosphere, perfect for entertaining guests or enjoying quality time****The heart of the home is the open kitchen, complete with granite countertops, and wood cabinets****The adjacent dining area is perfect for enjoying meals or hosting dinner parties****Light pours in from the large windows, creating a bright and welcoming ambiance****The spacious living room is the ideal spot to unwind and relax after a long day next to the wood burning fire place****With its ample space and beautiful hardwood floors, this room offers endless possibilities for creating your perfect oasis****Step outside onto the spacious sun room which is a rarely found in the community and discover a peaceful retreat****Enjoy your morning coffee or host summer barbecues in the backyard****Upstairs, you will find three bedrooms, each offering comfort and tranquility****Heading downstairs to the spacious basement, which offers additional living space and endless possibilities****Th is space can be used as a rec room, home office or even a home gym****Located in the vibrant community of Towson, this home offers easy access to a variety of shopping, dining, and entertainment options****
$2,200,000
1810 Landrake Road Towson, MD 21204
- Type:
- Other
- Sq.Ft.:
- 10,884
- Status:
- Active
- Beds:
- n/a
- Lot size:
- 1.35 Acres
- Year built:
- 1902
- Baths:
- MLS#:
- MDBC2101252
- Subdivision:
- Riderwood
ADDITIONAL INFORMATION
Situated in 1.4 acres, one of a kind 16 Bedroom, 11 baths, Historic mansion on the Baltimore County Historic Register, the home has recently been used as an adult care facility and retains much of it's charm and character. Amenities include Sunroom, Great Room Library, Carriage House, Library, 4 fireplaces, hardwood floors, and elevator. Some of the recent upgrades Electrical works, HVAC, HW, Driveway, Roof etc. Not to mention, it comes with a Man cave building. Don't miss out this recession proof, growing and in high demand business. The buyers need to have approx. $500k on hand for SBA to lend the rest. * Information herein to be accurate however buyers and their agents need to do their own due diligence for accuracy .
- Type:
- Office
- Sq.Ft.:
- 775
- Status:
- Active
- Beds:
- n/a
- Lot size:
- 0.02 Acres
- Year built:
- 1988
- Baths:
- MLS#:
- MDBC2099906
ADDITIONAL INFORMATION
Two suites available: 775 SF ± and 1,593 SF ± (Currently combined as a 2,368 SF ± Unit) - see MLS# MDBC2099902 Layout for both suites combined includes 9 offices, 2 cubicles, kitchen, reception area, conference room, IT room and 3 bathrooms Ideal for law office, insurance agency, financial advisors, accountants, etc. Special features include: pendant lighting, French doors, barn door, and divided glass panel door Natural light on 3 sides of floor plan, offering spectacular views of the Towson skyline Ample on-site covered and surface parking Walking distance from Towson Core and just minutes from the Towson Circuit and District Court Excellent access to I-695 Surface and interior parking
$847,500
1308 Milldam Road Towson, MD 21286
- Type:
- Single Family
- Sq.Ft.:
- 2,509
- Status:
- Active
- Beds:
- 5
- Lot size:
- 1.07 Acres
- Year built:
- 1957
- Baths:
- 4.00
- MLS#:
- MDBC2095790
- Subdivision:
- Hampton
ADDITIONAL INFORMATION
Step into a realm of natural beauty and tranquility as you enter this stunning mid-century modern home, perfectly nestled amidst the splendor of nature. The journey begins with a gracefully landscaped front lawn, setting the tone for the serenity that awaits within. Step inside, and the captivating open floor plan beckons, adorned with rich hardwood floors and a soothing neutral color palette that seamlessly complements the surrounding landscape. Vaulted wood-beamed ceilings add a touch of rustic elegance as they guide you from the foyer to the inviting living room and dining area, each offering expansive window views that frame the great outdoors like living works of art. A double-sided fireplace, embellished with bespoke Venetian plaster, serves as the heart of the home, radiating warmth and comfort as meals are prepared and shared in the gourmet eat-in kitchen. Here, exclusive custom sandstone countertops, upgraded stainless steel appliances, a generous kitchen island, and open shelving create a culinary haven where every detail is thoughtfully curated. Venture to the upper level, where the tranquility continues in the primary bedroom suiteâa serene retreat boasting an en suite bath with a sleek glass-enclosed shower and a private walkout to the deck, where the crisp morning air awaits. Accompanying this oasis are a second bedroom, full bath, and powder room, completing this level of luxury. Descend to the lower level, where more wonders await discovery. From a bedroom with a private fireplace and deck walkout to another with enchanting views of nature and custom built-in shelving, each space offers its own unique charm. A plush carpeted bedroom provides a serene setting for quiet contemplation, while a versatile bonus room awaits your personal touch. Completing this level is a full bath and sizable laundry room, ensuring both comfort and convenience. Outside, the allure of nature beckons once more, with a 5-tier deck offering an enchanting overlook of raised garden beds, a meandering stream, and majestic trees that stand as guardians of this idyllic sanctuary. Numerous updates, including skylights replaced in 2024, new kitchen appliances added in 2023, electric HVAC, windows, and doors replaced in 2022, and an electric water heater installed in 2018, plus a current 3-year roof certification ensure modern comfort and peace of mind. If your heart beats in rhythm with the natural world, this 5-bedroom (3 with private deck access), 3.5-bath home, nestled in the sought-after Hampton community of Towson, is a dream come trueâan oasis of serenity waiting to welcome you home. Note: Some rooms have been virtually staged
$1,375,000
7511 Lhirondelle Club Road Towson, MD 21204
- Type:
- Single Family
- Sq.Ft.:
- 10,307
- Status:
- Active
- Beds:
- 12
- Lot size:
- 1.75 Acres
- Year built:
- 1893
- Baths:
- 7.00
- MLS#:
- MDBC2094050
- Subdivision:
- Ruxton
ADDITIONAL INFORMATION
Open Saturday 12-2:30 !! Let's Make The Deal! Very Motivated Seller!!! All Reasonable Offers Considered!!! Incredible Price, Incredible Opportunities!!!!! Hard money financing, interest only payments, 1 year note, available with 20% down !!!! Opportunity knocks! Outstanding opportunity to customize a premier property at the top of prestigious L'hirondelle Club Road in Ruxton. This approximately 10,000SF home is one of the original properties built in the late 1800's featuring 10-11 foot ceilings, hardwood floors and lots of ornate trim. This 1.75 acre property borders dozens of acres of forested, undevelopable land and offers the most flat land and the most parking on L'hirondelle Club Road, making it an excellent choice for entertaining or hosting large family gatherings. This home can be easily customized to be your dream home- you are only limited by your imagination. Just check out the line drawings included in the photos! In addition, there are TWO detached garages- a 2000SF four car, two story building and a 1000SF one story building that could be easily converted to a workshop or office, or could be used for storage. Mature trees, a 15' X 30' in-ground pool with new filter (2023) and an incredible wrap-around porch complete the dream. Priced well below appraised value, this also represents an outstand opportunity for investors: ARV should be well over 4M (check the comps), so with even a 1M upgrade the expected net would be well over 1.5M. Must be seen to be appreciated! " Some photos have been digitally altered" Let's Make The Deal!
$2,199,900
714 Abell Ridge Circle Towson, MD 21204
- Type:
- Single Family
- Sq.Ft.:
- 6,000
- Status:
- Active
- Beds:
- 7
- Lot size:
- 0.52 Acres
- Year built:
- 2008
- Baths:
- 7.00
- MLS#:
- MDBC2093368
- Subdivision:
- Ruxton
ADDITIONAL INFORMATION
Welcome to the gated community of "The Ridge of Ruxton" This custom built luxury residence boasts a plethora of exquisite features and exudes elegance and sophistication. Step inside and be captivated by the spaciousness of the rooms & the meticulous attention to detail throughout. The heart of this home lies in its well-appointed kitchen with oversized center island, custom cabinetry & top of the line appliances. The harmonious blend of this open concept gourmet kitchen seamlessly connects with the family room creating the ultimate gathering place for family and friends. The sunroom off the family room has walls of windows providing an abundance of natural light creates a versatile space that can be used for various purposes. Main level also features the perfectly appointed dining room & living room with custom built-ins. Second level features the intimate primary suite with fireplace exudes warmth and elegance complete with two walk-in closets and luxe bath. There are 3 additional en-suite bedrooms, plus an office & laundry room. The third level offers two oversized bedrooms and hall bath. The Lower level's spacious layout provides a large second family room with full bar, a bedroom with sitting room, bath, laundry & ample storage space. The oversized 3 car garage provides plenty of space to park & store vehicles , extra storage and access to the mudroom that adds functionality and convenience. Now is time to enjoy outdoor living at it's finest . The saltwater pool adds a touch of luxury while the hot tub is perfect for unwinding after a long day. The screen porch, deck and patio allows for entertaining and the beautiful landscaping adds a touch of natural beauty, creating a serene and inviting atmosphere for outdoor living. All these wonderful features and amenities combined with location offers the perfect blend of elegance and convenience with easy access to shopping, schools and downtown.
- Type:
- Office
- Sq.Ft.:
- 892
- Status:
- Active
- Beds:
- n/a
- Year built:
- 1975
- Baths:
- 1.00
- MLS#:
- MDBC2078678
- Subdivision:
- Osler Medical Center
ADDITIONAL INFORMATION
Welcome to 7600 Osler Dr Unit 409. This end unit is a great space to make your own. Waiting room has great natural lighting with a large reception, file room area. Off of the reception is a small break room/kitchen area or storage room. Down the hallway you have 3 exam rooms with a large executive office in the rear corner. Or you can convert this into 3 office spaces with a conference room or just 4 office spaces. With the great location close to UM St Joseph, this is a great space for a doctors office, dentist office, etc. There is also another smaller room for storage or a secure file room. Make this space your own.
© BRIGHT, All Rights Reserved - The data relating to real estate for sale on this website appears in part through the BRIGHT Internet Data Exchange program, a voluntary cooperative exchange of property listing data between licensed real estate brokerage firms in which Xome Inc. participates, and is provided by BRIGHT through a licensing agreement. Some real estate firms do not participate in IDX and their listings do not appear on this website. Some properties listed with participating firms do not appear on this website at the request of the seller. The information provided by this website is for the personal, non-commercial use of consumers and may not be used for any purpose other than to identify prospective properties consumers may be interested in purchasing. Some properties which appear for sale on this website may no longer be available because they are under contract, have Closed or are no longer being offered for sale. Home sale information is not to be construed as an appraisal and may not be used as such for any purpose. BRIGHT MLS is a provider of home sale information and has compiled content from various sources. Some properties represented may not have actually sold due to reporting errors.
Towson Real Estate
The median home value in Towson, MD is $360,000. This is higher than the county median home value of $321,600. The national median home value is $338,100. The average price of homes sold in Towson, MD is $360,000. Approximately 54.44% of Towson homes are owned, compared to 38.03% rented, while 7.54% are vacant. Towson real estate listings include condos, townhomes, and single family homes for sale. Commercial properties are also available. If you see a property you’re interested in, contact a Towson real estate agent to arrange a tour today!
Towson, Maryland has a population of 59,014. Towson is more family-centric than the surrounding county with 34.53% of the households containing married families with children. The county average for households married with children is 28.41%.
The median household income in Towson, Maryland is $93,435. The median household income for the surrounding county is $81,846 compared to the national median of $69,021. The median age of people living in Towson is 33 years.
Towson Weather
The average high temperature in July is 87.2 degrees, with an average low temperature in January of 25 degrees. The average rainfall is approximately 45.1 inches per year, with 20.5 inches of snow per year.

