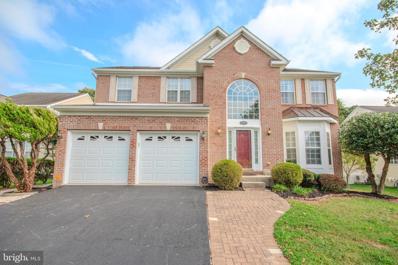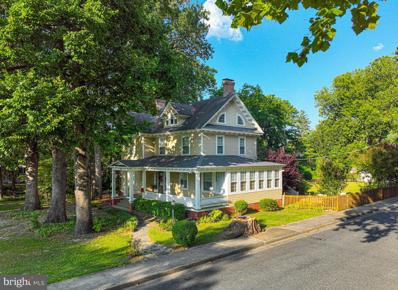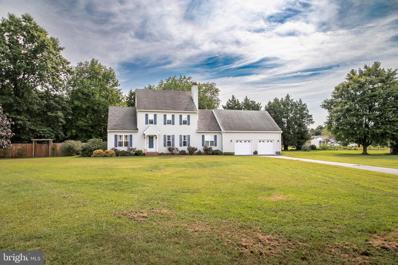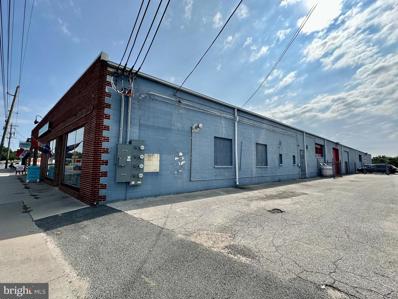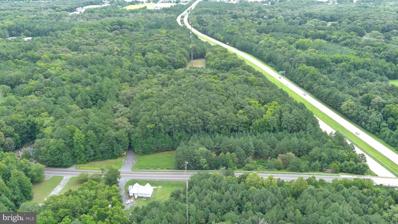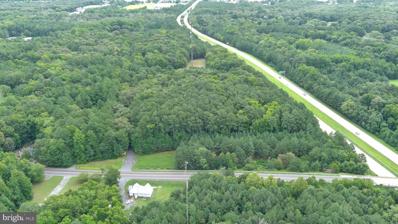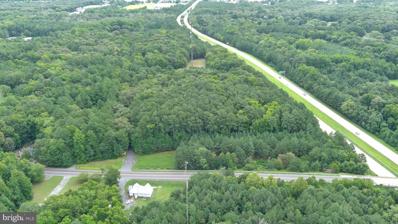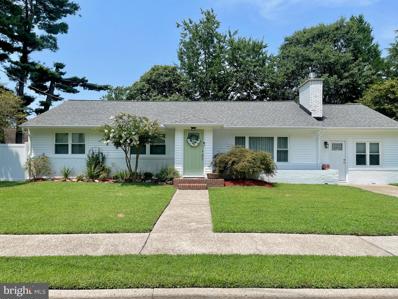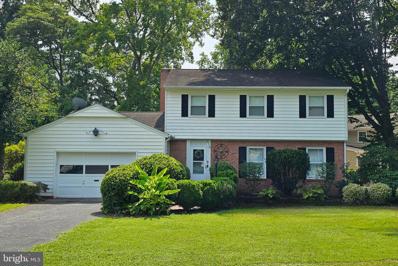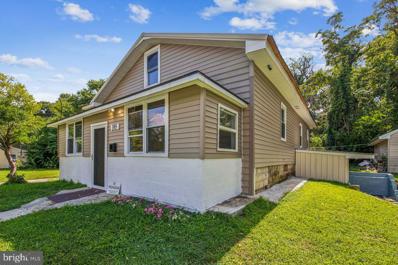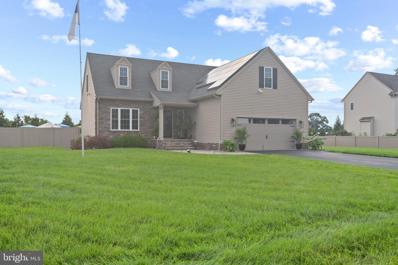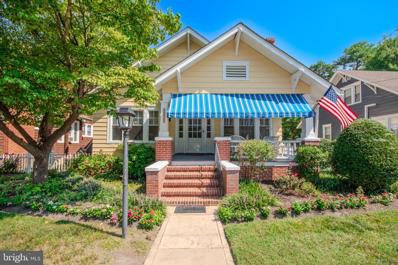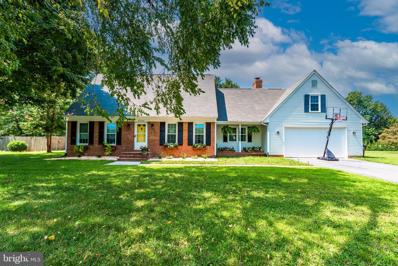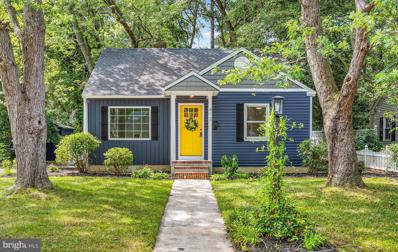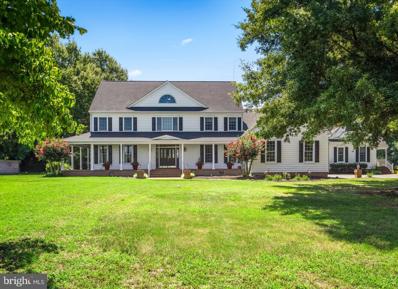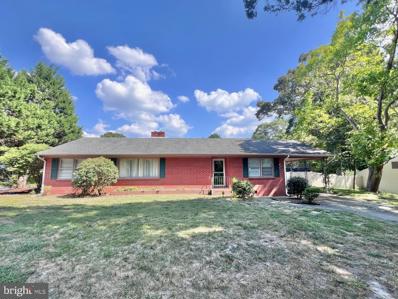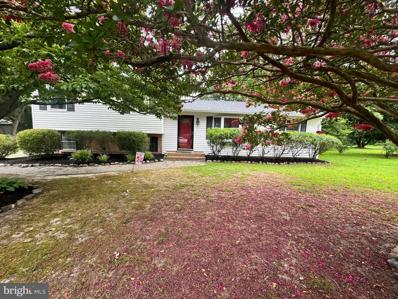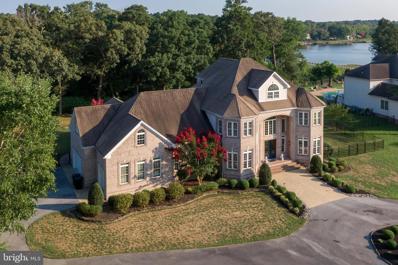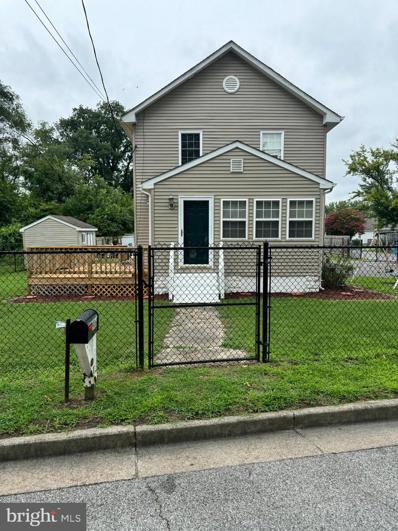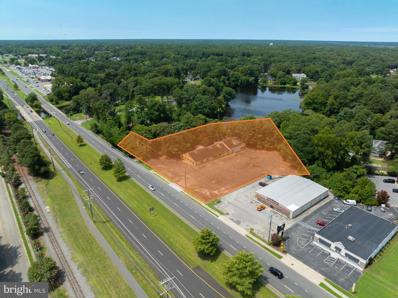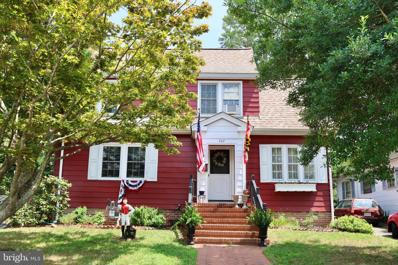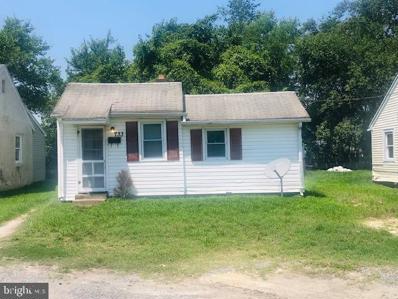Salisbury MD Homes for Rent
- Type:
- Single Family
- Sq.Ft.:
- 3,579
- Status:
- Active
- Beds:
- 4
- Lot size:
- 0.18 Acres
- Year built:
- 2004
- Baths:
- 4.00
- MLS#:
- MDWC2014824
- Subdivision:
- Harbor Pointe
ADDITIONAL INFORMATION
What an amazing amount of space in this home! The finished sq ft includes just under 2500 above grade and just over 1000 below grade that is complete with a full bath! There is approximately 450 additional unfinished space in the basement that provides excellent storage. About 4000 sq ft of space for the price is a deal. The price reflects a lower per square foot cost than most nice homes currently for sale! A home to be proud of, to feel comfortable in, with a multitude of amenities that are well done, this is truly a "must see" property. A two-owner stick built home with vinyl and brick siding, situated on a cul-de-sac in a desirable neighborhood in West Salisbury, MD. Close to the Wicomico River, about a mile from shopping center and elementary school. Excellent curb appeal that includes structural (Fence, rear deck & sunroom), convenience (upgraded garage doors with remote opener feature), appearance (many landscaping features, decorative crown, copper roof on bay window), or cost saving (solar panels).
- Type:
- Single Family
- Sq.Ft.:
- 3,450
- Status:
- Active
- Beds:
- 4
- Lot size:
- 0.76 Acres
- Year built:
- 1920
- Baths:
- 3.00
- MLS#:
- MDWC2014910
- Subdivision:
- None Available
ADDITIONAL INFORMATION
NEW PRICE! Looking for a home with the perfect balance of modern comforts and classic charm......you have found it! 911 Camden Ave is ideally situated on a large corner lot a short walk from the campus of Salisbury University and the thriving downtown Arts & Entertainment District in Salisbury. The home is also a short drive to the resort beaches of Ocean City and natural beauty of Assateague National Seashore- this is truly the perfect location to live, work, AND play. The modern amenities and updates throughout this home include: new appliances, custom kitchen cabinets & counters, roof, paint, electrical and plumbing updates, and 3 zone heating & cooling. These structural and mechanical enhancements are coupled with many hard-to-find classic features such as: pocket doors, built-in shelving and corner cupboard, french doors, craftsman style newel posts on the main staircase, exposed beam ceiling in kitchen area and 3rd floor bedroom suite, hardwood flooring and custom mouldings. The flow of the first floor is perfect for day-to-day living or entertaining friends and family- every room is open, inviting, and flooded with natural sunlight! The foyer is flanked by the dining room on the left and a large living room on the right that flows to a sunroom (with 2 sided fireplace in-between) or out a set of glass french doors to the spacious rear deck. Between the dining room and kitchen there is a full bath with custom tile as well as access to the basement. The kitchen area is open to an additional living area with vaulted, exposed beam ceilings, skylights, built-in shelving and wood stove. The kitchen offers plenty of countertop work space, cabinet storage, and new stainless appliances including 2 ovens. Downstairs in the basement is a cheery laundry area complete with black & white checkerboard tile, multiple storage rooms, and outside-access stairs. The second floor of this home (accessible by front OR back stairwell) features 3 spacious bedrooms and one full bath with custom tile, clawfoot tub, and separate shower. The 3rd level offers a large open space with built-in benches, shelving, and walk-in closet off of the full bath. There are endless possibilities here: separate bedroom suite, private home office, dedicated hobby & craft room, or in-home gym. This home is positioned on a double lot totaling .76 acres and offers yard space for any and all activities, even the future addition of a pool! Be sure to check out all of the photos of this beautiful home, and make your appointment soon- this opportunity will not last!
- Type:
- Single Family
- Sq.Ft.:
- 2,678
- Status:
- Active
- Beds:
- 4
- Lot size:
- 0.72 Acres
- Year built:
- 1995
- Baths:
- 4.00
- MLS#:
- MDWC2014934
- Subdivision:
- Willow Creek
ADDITIONAL INFORMATION
If you desire a spacious home perfectly situated at the end of a quiet cul-de-sac in an established west side neighborhood; your opportunity is here! This well-maintained one owner home has a large lot with a large rear deck for your relaxation and a shaded fenced in back yard perfect for your childrenâs and petâs safety and security. This beautiful home boasts hardwood flooring and offers a spacious floor plan, perfect for comfortable living and entertaining. With 4 spacious bedrooms and 3 full baths and 1 half bath this home has plenty of room for family and guests. The home also features a first-floor bedroom and bath that is accessible. Upon entry to the homeâs foyer, you are flanked on one side, by a spacious and inviting living room with a wood burning fireplace, and on the other side by a large den or office area. These rooms lead to the dining room and kitchen combination. The dining room has plenty of space and natural lighting. The spacious kitchen features ample counter space, copious amounts of cabinets for all of your storage requirements, and stainless-steel appliances. Also on the first floor, is a large laundry area with washer and dryer, and another large area adjacent to the oversized 2 car garage entry that has even more cabinetry. Upstairs you will find 3 large bedrooms and 2 full bathrooms. The large primary suite has multiple walk-in closets and an additional bonus space that is perfect for your gym or as a home office. There is also a walk-up attic with plenty of additional storage space or could be converted to additional living space. The septic system has been pre-inspected by Blue Wave Environmental and is fully functional with only a few minor repairs that have been completed by the owner. Septic report and repair invoice are available. Just minutes from popular restaurants, shopping, and entertainment in Salisbury, Maryland and only 30 minutes from the Maryland beaches this home is perfectly located to fulfill all your familyâs needs. Schedule your private showing today!
$320,000
0 Stanton Avenue Salisbury, MD 21801
- Type:
- Land
- Sq.Ft.:
- n/a
- Status:
- Active
- Beds:
- n/a
- Lot size:
- 16.37 Acres
- Baths:
- MLS#:
- MDWC2014962
ADDITIONAL INFORMATION
16.37 +/- acres cleared land for farmette or development opportunity located on the west side of Salisbury on the Stanton Ave service road off of eastbound Rt 50 across from the Royal Farms before the Rt 50 Salisbury bypass. Zoned R-20 but currently in Agricultural use. Zoning description and permitted uses table included in documents. The acreage is mostly tillable with soils consisting of mainly Pepperbox-rockawalkin complex with Klej-galloway complex, Rosedale loamy sand, and Fort mott loamy sand. Well and electricity are present for Ag operation but well requires additional drilling to be potable. Septic requires site evaluation.
- Type:
- Retail
- Sq.Ft.:
- 20,662
- Status:
- Active
- Beds:
- n/a
- Lot size:
- 0.94 Acres
- Year built:
- 1950
- Baths:
- MLS#:
- MDWC2014804
ADDITIONAL INFORMATION
These two buildings are being sold together but are separate parcels. 1223 is fully occupied, while 1217 is vacant. 1223 has a shared parking easement with the neighboring property as well to allow for ample space for any businesses looking to relocate to this facility. 1223 is fully occupied with recent roof, HVAC, exterior garage door added, as well as many other new upgrades. Bill board is available for use to any tenant occupying 1217.
- Type:
- Land
- Sq.Ft.:
- n/a
- Status:
- Active
- Beds:
- n/a
- Lot size:
- 0.8 Acres
- Baths:
- MLS#:
- MDWC2014880
ADDITIONAL INFORMATION
Discover the perfect canvas for your next project with this spacious certified buildable lot in Salisbury! Nestled in a tranquil area, this property offers a prime location with easy access to local amenities and major roadways, making it an ideal spot for residential development. Whether you're looking to build your dream home, or investing in real estate this lot presents endless possibilities. Donât miss the chance to own a piece of Salisburyâs growing landscape.
- Type:
- Land
- Sq.Ft.:
- n/a
- Status:
- Active
- Beds:
- n/a
- Lot size:
- 0.82 Acres
- Baths:
- MLS#:
- MDWC2014878
ADDITIONAL INFORMATION
- Type:
- Land
- Sq.Ft.:
- n/a
- Status:
- Active
- Beds:
- n/a
- Lot size:
- 1.37 Acres
- Baths:
- MLS#:
- MDWC2014870
ADDITIONAL INFORMATION
Discover the perfect canvas for your next project with this spacious certified buildable lot in Salisbury! Nestled in a tranquil area, this property offers a prime location with easy access to local amenities and major roadways, making it an ideal spot for residential development. Whether you're looking to build your dream home, or investing in real estate this lot presents endless possibilities. Donât miss the chance to own a piece of Salisburyâs growing landscape.
$389,000
611 Manor Drive Salisbury, MD 21801
- Type:
- Single Family
- Sq.Ft.:
- 2,637
- Status:
- Active
- Beds:
- 4
- Lot size:
- 0.2 Acres
- Year built:
- 1958
- Baths:
- 4.00
- MLS#:
- MDWC2014610
- Subdivision:
- None Available
ADDITIONAL INFORMATION
This beautifully maintained rancher offers comfortable living with a range of desirable features. The fenced-in yard provides privacy, ideal for outdoor activities. A spacious full basement, offering an additional 1,288 sq. ft, has the potential to be converted into an apartment, complete with a full bath and washer/dryer hookup. The home boasts numerous upgrades, including brand-new windows for energy efficiency and an encapsulated attic, all outlined in the provided documents. Located on a peaceful street, this home is just minutes from shopping and dining, offering the perfect blend of tranquility and convenience. Donât miss the opportunity to make this move-in-ready gem yours!
- Type:
- Office
- Sq.Ft.:
- 12,984
- Status:
- Active
- Beds:
- n/a
- Lot size:
- 3.33 Acres
- Year built:
- 1992
- Baths:
- 3.00
- MLS#:
- MDWC2014818
ADDITIONAL INFORMATION
Sale / Leaseback - Owner will leaseback the front 6,800 SF building and the 900 SF front office building for $5,600 per NNN month. Estimate is 60% of taxes and insurance. The rear 4,900 SF warehouse is vacant and available for lease. Offers 28' ceilings, small office with heat and air, restroom, two overhead drive-in doors and expansive yard area. Primary building recently renovated with over $350,000 in renovations including new LED lighting, new gravel Includes front receptionist area, training room, conference room, private offices, restrooms and warehouse area with overhead doors. Entire 3.3 Acres is fenced Add'l .69 acres at the front of this property, with frontage on US Rt. 13 is also for sale at $490,000
- Type:
- Single Family
- Sq.Ft.:
- 2,005
- Status:
- Active
- Beds:
- 3
- Lot size:
- 0.37 Acres
- Year built:
- 1967
- Baths:
- 3.00
- MLS#:
- MDWC2014832
- Subdivision:
- Hunting Park
ADDITIONAL INFORMATION
This move-in ready 3 BR 2.5 bath colonial in the highly desirable Hunting Park neighborhood is loaded with updates. Spacious living and dining area with gorgeous hardwood floors. Large kitchen with solid surface countertops and tile backsplash. Separate family room with gas fireplace. The second floor offers remodeled bathrooms, three generous bedrooms, each with new carpet. Fresh paint throughout the second floor and several areas on the main floor. Updated plumbing and water heater. Entertain or enjoy your favorite book in the private screened porch off the family room or separate paver patio. Oversized, nearly .4 acre yard. Storage shed with electric. Property to the right of the home is county-owned, meaning extra privacy and fewer neighbors. Just minutes from Tidal Health, SU, shopping, restaurants, and downtown. Public water and sewer but NO CITY TAXES! Donât miss this opportunity for affordable living in one of Salisburyâs best neighborhoods-schedule your showing before itâs too late!
- Type:
- Single Family
- Sq.Ft.:
- 1,069
- Status:
- Active
- Beds:
- 4
- Lot size:
- 0.21 Acres
- Year built:
- 1922
- Baths:
- 2.00
- MLS#:
- MDWC2014830
- Subdivision:
- None Available
ADDITIONAL INFORMATION
Welcome to 105 Delaware Ave, a stunningly renovated bungalow. Let's begin the tour at the enclosed front porch, a perfect spot to relax before stepping inside. As we enter, notice the spacious layout. The first room we encounter is the cozy living room, ideal for both relaxing and entertaining. Moving forward, the eat-in kitchen comes into view, showcasing all-new countertops and custom cabinets, designed for both style and functionality. Just off the kitchen is a convenient laundry room, making daily chores effortless. Continuing through the home, the primary bedroom stands out with its own private bathroom, offering a comfortable retreat. There are three additional bedrooms on this level, each thoughtfully designed, along with a full bathroom that serves this part of the home. Now, letâs head downstairs to the unfinished basement. This expansive area includes over 1,000 square feet of storage including cabinetry and closets. The basement has its own exterior access, as well as an interior door that connects back to the main level, providing flexibility and convenience. Stepping outside, the back deck offers a great space for outdoor gatherings, and the property also includes an outbuilding that could be used for storage or as a workshop. This entire home has been carefully revived, from the studs in, blending modern convenience with timeless appeal.
- Type:
- Single Family
- Sq.Ft.:
- 2,231
- Status:
- Active
- Beds:
- 3
- Lot size:
- 0.6 Acres
- Year built:
- 2013
- Baths:
- 3.00
- MLS#:
- MDWC2014596
- Subdivision:
- Steeplechase
ADDITIONAL INFORMATION
Nestled amidst a well-maintained lot of approximately 0.6 acres, this captivating residence offers a harmonious blend of indoor and outdoor living spaces. The three-bedroom, two-and-a-half-bathroom home provides ample room for comfortable and effortless daily living. As you step inside, the warm embrace of the hardwood floors immediately sets the tone, guiding you through the open-concept layout. The living room, adorned with a cozy gas fireplace, creates a soothing ambiance, perfect for unwinding on chilly evenings. The adjacent dining area and kitchen seamlessly flow together, offering a seamless space for entertaining and culinary pursuits. The kitchen showcases a refined aesthetic, with cherry cabinets and sleek granite countertops, providing ample storage and preparation space. The stainless-steel appliances and well-designed layout contribute to the kitchen's functionality, making it a hub for both casual meals and sophisticated gatherings. Ascending to the second level, you'll discover two additional bedrooms and a full bathroom, as well as a versatile bonus room. This flexible space can be transformed to suit your unique needs, whether you envision it as a home office, personal retreat, or a dedicated area for hobbies and relaxation. The primary suite, located on the entry level, offers a private sanctuary with a tile shower, glass enclosure, and a spacious walk-in closet, providing exceptional storage and a serene atmosphere. Stepping outside, the lush greenery and mature landscaping create a tranquil outdoor oasis. The patio and lounge area provide the perfect setting for relaxation and enjoyment, while the above-ground pool offers a refreshing escape on warm summer days. This captivating home, with its thoughtful design and harmonious integration of indoor and outdoor spaces, presents an ideal living environment for those seeking comfort, versatility, and a serene retreat from the everyday.
- Type:
- Single Family
- Sq.Ft.:
- 2,164
- Status:
- Active
- Beds:
- 4
- Lot size:
- 0.57 Acres
- Year built:
- 2015
- Baths:
- 3.00
- MLS#:
- MDWC2014816
- Subdivision:
- Steeplechase
ADDITIONAL INFORMATION
Price Improvement! Step into luxury with this stunning 2,100+ square foot residence, perfectly positioned on a coveted corner lot within the esteemed Steeplechase community. This home exudes timeless elegance, featuring a charming brick façade and a welcoming covered front porch. Inside, you will discover 4 spacious bedrooms, 2.5 bathrooms, and an expansive living space that seamlessly blends the kitchen and dining areas, ideal for entertaining. The oversized laundry room boasts custom shelving, adding convenience to your daily routine. The primary suite, conveniently located on the main floor, offers a serene retreat with a generous walk-in closet featuring custom shelving, a relaxing soaking tub, and a separate walk-in shower. Venture upstairs to find three additional bedrooms, which provide the opportunity to create a game room, home office, or whatever suits your lifestyleâtruly, the possibilities are endless. Additional highlights of this exceptional property include a back patio complete with a built-in fire pit, a storage shed, and a well-maintained blacktop driveway leading to a spacious two-car attached garage that is insulated, drywalled, and equipped with an epoxy floor. Enjoy the benefits of NO city taxes and low HOA fees, while taking advantage of community amenities such as a refreshing pool, tennis and pickleball courts, and a playground for family fun. This home is a rare find in a vibrant communityâdonât miss your chance to make it yours!
- Type:
- Single Family
- Sq.Ft.:
- 2,190
- Status:
- Active
- Beds:
- 4
- Lot size:
- 0.23 Acres
- Year built:
- 1935
- Baths:
- 3.00
- MLS#:
- MDWC2014810
- Subdivision:
- None Available
ADDITIONAL INFORMATION
You will absolutely adore this home!!! " Days on the market # reflects time taken off so that the Seller could improve the property and complete necessary projects" Discover this meticulously maintained single-family home in the vibrant city of Salisbury, MD. This versatile property has been a successful rental and because of that, OWNER-occupants can benefit from a generous 5-year city tax exemption, with a reduced tax rate for an additional 5 years. A long term potential savings of $15,000 +!!!! So all the benefits of city services, but only the quarterly fees for city water and sewer to pay!! Located conveniently close to Salisbury University, retail shops, dining, and the hospital, this property offers both comfort and accessibility. Enjoy ample off-street and on-street parking, a beautifully landscaped lot, and a spacious layout perfect for various lifestyles. There is a pre-liminary plat attached in the documents and the recorded deed showing the easement for the shared driveway with the property to the right, and all the off street parking this house enjoys! As well as parking on street directly in front. Extra-Large Kitchen with brand new flooring! Ideal for culinary enthusiasts and entertaining. Lots of space and also back door to the fenced part of the back yard. Separate Living, Family, and Dining Rooms boasting lots of natural light and hardwood floors: Plenty of space for relaxation and gatherings. Downstairs Bedroom and Full Bath: Perfect for guests or first-floor living convenience. Brand new flooring in the 2nd floor full bath! House is verified lead free! Donât miss out on this exceptional opportunity in Salisburyâ This house says home from the minute you walk up to the front porch!! Sit on your porch swing with your coffee or cocktail and watch the happenings of a vibrant community! This versatile property has been a successful rental and offers a unique opportunity for investors or those looking to owner-occupy. The home is grandfathered to allow up to 4 unrelated occupants, making it a fantastic rental option too. whether youâre seeking a solid rental investment or a charming home with significant tax benefits, this property has it all!
- Type:
- Single Family
- Sq.Ft.:
- 2,178
- Status:
- Active
- Beds:
- 4
- Lot size:
- 0.53 Acres
- Year built:
- 1986
- Baths:
- 3.00
- MLS#:
- MDWC2014776
- Subdivision:
- Centennial Village
ADDITIONAL INFORMATION
27124 Patriot Drive welcomes you to Centennial Village in Salisbury, MD! This residence features 4 bedrooms, 2.5 bathrooms, an updated kitchen, spacious living area with fireplace, formal dining room, laundry room, and a 2-car oversized garage. The lower level offers a flexible room for an office, playroom, study, or additional bedroom, along with a first-floor bedroom. Upstairs, discover three bedrooms, including a master bedroom with a generous walk-in closet and en-suite bath. This home has been freshly painted, situated in a desirable community with a low HOA, boasting excellent curb appeal and a spacious backyard.
- Type:
- Single Family
- Sq.Ft.:
- 1,344
- Status:
- Active
- Beds:
- 3
- Lot size:
- 0.32 Acres
- Year built:
- 1956
- Baths:
- 1.00
- MLS#:
- MDWC2014526
- Subdivision:
- None Available
ADDITIONAL INFORMATION
Back on the Market at no fault of the seller! Experience the charm of this beautifully renovated Cape Cod-style home, located on a tranquil street close to downtown and Salisbury University. This exquisite 3 bed, 1 bath property has been meticulously updated from top to bottom. The renovations include new siding, tile floors, carpet, drywall, and a central HVAC system. The kitchen features new cabinetry, quartz counters, and stainless steel appliances, all seamlessly blending into an open-concept design that connects to the dining area. Throughout the home, you'll find beautifully refinished hardwood floors, exposed brick, and original trim work, maintaining its timeless appeal. The bathroom has been completely transformed with a tastefully tiled shower and floor. The exterior offers a large covered patio, perfect for enjoying serene evenings, and a spacious yard backing to peaceful woods. Additionally, there's a small shed ideal for storing your lawnmower. The expansive second-floor bedroom is sure to impress with its generous size. Plus, the home includes a state-of-the-art two-in-one washer and dryer for your convenience. This move-in ready home is packed with charm and character, offering everything you could ask for in a fully renovated property. Don't miss out on this gem! This home comes with America's Preferred Home Warranty, fully paid for by the seller. Enjoy peace of mind with coverage for major systems and appliances from the day you move in.
- Type:
- Single Family
- Sq.Ft.:
- 6,486
- Status:
- Active
- Beds:
- 6
- Lot size:
- 6.33 Acres
- Year built:
- 1998
- Baths:
- 5.00
- MLS#:
- MDWC2014626
- Subdivision:
- Harbor Pointe
ADDITIONAL INFORMATION
Back on the market at no fault of the seller. 6,486 square feet of sheer luxury! Welcome to your mini mansion on over 6 acres nestled in the established and highly sought-after Harbor Pointe Community. This 6 bedroom 4.5 bath beauty has a massive Open 1st floor plan with excellent flow, crown molding, detailed colonial filled character, built ins, and an In-Law/Guest Suite with its own private access! You will enter your captivating new home into a gracious 2 story foyer with winding stairs. To your left is your grand dining room featuring double french doors with built-ins, a fireplace, and access to the wrap around porch. This stunning kitchen features double ovens, new quartz countertops, a large center island, and dining area. Close by is a massive walk-in pantry, a great work at home office with beautiful built ins, and a bonus space being used as a gaming room. The expansive family room thatâs great for gatherings and entertainment features eye catching tounge & groove cathedral ceilings, natural lighting, fireplace, and built-in shelving. To access the 2nd floor bedrooms You can walk up from the family room through your 2 story balcony overlook with a reading nook. You will fall in love with the spectacular ownerâs suite with a personal sunroom featuring wind out windows. The 2nd floor offers 4 large bedrooms and an additional storage space that is currently being used as a gym/workout area. The third floor features an au paire suite/guest suite with a separate living room and more beautiful built-ins. Be prepared to fall in love with the outdoor oasis thatâs unmatched! Sit on your wrap around porch and enjoy the sunset, or enjoy the screened in porch if thatâs your preference. For entertaining there is a custom built granite and stone outdoor kitchen that will delight anyone! It is BBQ Ready offering a charcoal grill, gas grill, pizza oven, and sink. No more chilly nights with your outdoor fireplace where you can enjoy smores! You will also have your romantic moonlight swing to enjoy. Experience country living with your own private green house and natural privacy with the tree lined back yard. While away from the rush you will only be 35 miles to Ocean City and less than 3 miles from Salisbury University, hospital, downtown, and restaurants. Schedule your showing today! *There is no sign on the property* No showings on Saturdays
- Type:
- Single Family
- Sq.Ft.:
- 1,650
- Status:
- Active
- Beds:
- 3
- Lot size:
- 0.29 Acres
- Year built:
- 1962
- Baths:
- 1.00
- MLS#:
- MDWC2014134
- Subdivision:
- Hunting Park
ADDITIONAL INFORMATION
Discover the charm and convenience of this beautiful all-brick home, perfectly situated at 1507 Riverside Dr in Salisbury. This delightful property offers 1,624 sqft of comfortable living space, ideal for anyone seeking a cozy retreat. This home offers 3 bedrooms providing ample space for relaxation and privacy, 1 full bathroom with double sink vanity, an inviting brick, wood-burning fireplace that adds a touch of warmth and ambiance to the living area, and a carport for convenient parking and protection from the elements. You'll enjoy the outdoors in comfort with a screened porch, perfect for morning coffees or evening gatherings. Additionally, this home has the benefits of city water and sewer services without the burden of city taxes. Donât miss the opportunity to make 1507 Riverside Dr your new home! Schedule your private showing today.
- Type:
- Single Family
- Sq.Ft.:
- 2,040
- Status:
- Active
- Beds:
- 4
- Lot size:
- 0.97 Acres
- Year built:
- 1973
- Baths:
- 3.00
- MLS#:
- MDWC2014710
- Subdivision:
- Riawalkin Acres
ADDITIONAL INFORMATION
Welcome to 6504 Mary Jane Dr. This bi-level style home has a lot to offer. Upon entering, you are greeted by a spacious living room featuring two bay view windows that allow ample natural light, and a wood fireplace perfect for cozy nights. The living room flows seamlessly into a large eat-in kitchen, which boasts a built-in buffet and china cabinet for plenty of storage, a center island for dining, and new luxury vinyl plank (LVP) flooring installed in 2022. Adjacent to the kitchen is the master suite, which includes double vanity sinks and a walk-in shower. Freshly installed plush carpet leads you upstairs to three additional bedrooms and a full bath with a dark brown vanity and a cabinet above the toilet. The lower floor offers additional living space that can serve as a private man cave or office, complete with a half bath, washer and dryer, and a separate entrance. Outdoors, enjoy your own paradise with a lovely screened-in porch and a huge open deck overlooking a partially fenced entertainment area. This area features skate walkways leading to a stone firepit, perfect for entertaining friends and family. This meticulously landscaped home includes an additional buildable lot just under half an acre. Total acreage of .97 acres including the house and additional lot. The property has seen many upgrades: a new HVAC system in 2022, a new roof in 2022, a new hot water heater in 2022, a whole house water filtration system in 2024, and new upstairs carpeting in 2024. No HOA! Enjoy peace and quiet living in Riawakin Acres. Schedule your tour today!
$1,590,000
1404 Bell Island Trail Salisbury, MD 21801
- Type:
- Single Family
- Sq.Ft.:
- 7,745
- Status:
- Active
- Beds:
- 7
- Lot size:
- 3.38 Acres
- Year built:
- 2007
- Baths:
- 8.00
- MLS#:
- MDWC2014548
- Subdivision:
- Harbor Pointe
ADDITIONAL INFORMATION
SEE VIDEO!Â7 Bedrooms, 7.5 Bathrooms, 3 car garage, Elevator! Opulent Waterfront Luxury Home on the Wicomico River. Bell Island Trail is known for it's uniquely sumptuous homes, location just minutes to town, and it's somewhat secret lush setting many don't even know about! Casually known as the Beverly Hills of Salisbury, this small stretch of luxury residences sits in the rear section of Harbor Pointe, so you get the best of two worlds with seclusion and privacy, but still get to enjoy walking, jogging, biking in the lighted community streets, or just making new friends for social gatherings or play dates for kids. Want river access? The previous owners obtained a Pier Permit to construct a pier to access the water depths necessary for a boat. Some steps may still need to be completed but initial MD permit was issued and available to buyers. Want a pool too to complete your dream setting? They also obtained permission and sketches for an inground pool for the backyard, see photos. This home boasts 3 stories of incredible style, private setting, public water & sewer, & high end finishes. 1st floor features an amazing kitchen with huge island, viking appliances, 3 ovens, 2 dishwashers, trash compactor, walk in pantry, awesome new bar area with oversized wine cooler, sep. ice maker, sunroom / casual dining area open to the kitchen, huge dining room, formal living room currently used for a pool table, the grand 2 story great room with walls of windows overlooking the river, 2 BR/2.5 baths (one is fully wood paneled and makes a stunning office), and main laundry room. The 2nd floor overlooks the 1st floor and features 4 BR/4BA, plus large game room with wet bar, and a 2nd laundry room. The 3rd floor is the owner's private oasis with an extravagent primary suite with gorgeous primary bathroom, 2 closets, wet bar, accessed by private stairs and elevator. Be an incredible host to guests with most bedrooms featuring en-suite bathrooms. Expansive backyard paver patio with built in wood fire pit, water features, propane fire table, new fully fenced back yard, so many details you don't want to miss! Check back for more! Prime location just 10-15 minutes to Tidal Health Hospital, 15 minute to Salisbury University, 5 minutes to Salisbury Marina, 7 minutes to downtown Salisbury, 30 minutes to the Beach! Next door to Historic Pemberton Park with extensive walking trails by the river. Explore the eastern shore of Maryland and all the incredible waterfront here! Prices can't compare to other areas. Travel easily, it's only 2-2.5 hours to major international airports in Baltimore, DC, Philly, or Norfolk, with commuter flights daily out of Salisbury's own airport. SBY airport offers hometown comfort with very easy parking and security eliminating complications at larger airports. If you are looking for luxury and waterfront access at a great price, stop looking!
$249,900
906 Lake Street Salisbury, MD 21801
- Type:
- Single Family
- Sq.Ft.:
- 1,604
- Status:
- Active
- Beds:
- 4
- Lot size:
- 0.25 Acres
- Year built:
- 1925
- Baths:
- 4.00
- MLS#:
- MDWC2014616
- Subdivision:
- None Available
ADDITIONAL INFORMATION
This well-maintained colonial home, located on a corner lot on the West side of Salisbury, offers a blend of classic charm and modern comforts. The second floor features 3 spacious bedrooms and 2 full bathrooms, including a generous 20x20 master suite with a walk-in closet and a walk-in shower. The main level greets you with a welcoming living room that seamlessly flows into the dining room, perfect for family gatherings. The fully carpeted interior ensures warmth and comfort, complemented by a propane heater with a blower for supplemental heating. The dining room provides access to a cozy front porch, ideal for relaxing. The exterior of the home is equally impressive, featuring a freshly painted entry with steps and railing, and a black wire fence surrounding the property. A spacious 20x20 detached garage offers ample storage, while the deck provides a great space for entertaining family and friends. The kitchen is equipped with modern amenities, including a stainless steel refrigerator with an ice maker. This home is a perfect blend of comfort and functionality, ready to welcome its new owners.
- Type:
- Retail
- Sq.Ft.:
- 8,720
- Status:
- Active
- Beds:
- n/a
- Lot size:
- 1.47 Acres
- Year built:
- 1974
- Baths:
- MLS#:
- MDWC2014584
ADDITIONAL INFORMATION
SEE DOCUMENTS SECTION OF LISTING FOR SURVEY, DATA SHEET AND ZONING CODE-- Beautifully situated 1.47 acre commercial C-2 zoned parcel fronting on South Salisbury Boulevard. Wicomico Country C-2 Zoning offers multiple development options with no City Taxes! --- Located In A Prime, Highly Desirable Retail-Service Demographic--- No City Inventory Taxes--- Waterfront Views--- Close to Salisbury State University --- 3 Minutes from Tidal Health Regional Hospital --- 20,000 - 30,000 Average Daily Traffic Counts --- Location and Surrounding Residential Demographic: âLocation, location, locationâ is the calling card for this property. The main attraction of the property is that it is located along the primary north-south traffic artery within the most desirable, high density retail-service hub in the greater Salisbury area along South Salisbury Boulevard. It is surrounded by a dense population of high quality single family and multi-family residential rooftops in front of, and behind, the Salisbury State University campus on both sides of the highway. --- Property Size And Parking: Parcel is 64,011 square feet in size or 1.47 acres. Onsite building is one and a half stories and is 8,720 square feet in size. Current parking lot striping allows for approximately 71 parking spaces.--- Zoning: Wicomico County C-2 Commercial. See the list of allowable uses as documented in the brochure and attached to the website under the âdocumentsâ tab.--- Tax Advantages Of Location: This property is located within Wicomico County but is just outside the municipal boundaries of the City Of Salisbury. Because of this there is no City of Salisbury property tax or inventory tax assessed for this property, which can be a considerable savings.--- Average Daily Traffic Counts: Approximately 25,000 - 35,000 daily ADT.--- Electrical Utility: Delmarva Power is the electrical service provider.--- Water and Sewer Utilities: Sewer to property is provided by a municipal sewer connection via an Urban Service District agreement with the City of Salisbury. Water is provided by an onsite well connection.--- Building Status: While: the building is structurally sound, it suffered a fire several years ago and the interior had significant damage Given the current condition most uses will likely require demolishing and removing the building.--- Waterfront Access: The property has a marvelous waterfront view but it does not have access rights to enter into the Tony Tank Lake watershed. Access rights for all properties surrounding the lake end at the waterline.--- Environmental Status: It is represented that there are no underground storage tanks on site
- Type:
- Single Family
- Sq.Ft.:
- 2,176
- Status:
- Active
- Beds:
- 3
- Lot size:
- 0.16 Acres
- Year built:
- 1927
- Baths:
- 2.00
- MLS#:
- MDWC2014544
- Subdivision:
- None Available
ADDITIONAL INFORMATION
Back on the market! No fault of the seller or the home! Discover this picturesque lakeside Colonial style home in the heart of Salisbury. Featuring a classic red exterior, beautiful landscaping, private backyard and stunning lake views. Inside, enjoy bright living spaces, a formal living room with fireplace, completely updated kitchen, and an elegant formal dining area. There are three spacious bedrooms upstairs . A large basement with laundry area that offers lots of extra space and storage. Move-in ready, this home promises tranquil lakeside living with access to all Salisbury has to offer. Take your kayak or fishing pole right across the street for a day on the lake!
- Type:
- Single Family
- Sq.Ft.:
- 372
- Status:
- Active
- Beds:
- 1
- Lot size:
- 0.08 Acres
- Year built:
- 1940
- Baths:
- 1.00
- MLS#:
- MDWC2014430
- Subdivision:
- None Available
ADDITIONAL INFORMATION
Single family home and lot. 1 bed 1 bath. Currently tenant occupied. Close to shopping, schools, churches etc. No city taxes. 35 minutes to area beaches. Seller will consider seller financing.
© BRIGHT, All Rights Reserved - The data relating to real estate for sale on this website appears in part through the BRIGHT Internet Data Exchange program, a voluntary cooperative exchange of property listing data between licensed real estate brokerage firms in which Xome Inc. participates, and is provided by BRIGHT through a licensing agreement. Some real estate firms do not participate in IDX and their listings do not appear on this website. Some properties listed with participating firms do not appear on this website at the request of the seller. The information provided by this website is for the personal, non-commercial use of consumers and may not be used for any purpose other than to identify prospective properties consumers may be interested in purchasing. Some properties which appear for sale on this website may no longer be available because they are under contract, have Closed or are no longer being offered for sale. Home sale information is not to be construed as an appraisal and may not be used as such for any purpose. BRIGHT MLS is a provider of home sale information and has compiled content from various sources. Some properties represented may not have actually sold due to reporting errors.
Salisbury Real Estate
The median home value in Salisbury, MD is $221,500. This is lower than the county median home value of $222,000. The national median home value is $338,100. The average price of homes sold in Salisbury, MD is $221,500. Approximately 22.94% of Salisbury homes are owned, compared to 67.4% rented, while 9.66% are vacant. Salisbury real estate listings include condos, townhomes, and single family homes for sale. Commercial properties are also available. If you see a property you’re interested in, contact a Salisbury real estate agent to arrange a tour today!
Salisbury, Maryland 21801 has a population of 32,583. Salisbury 21801 is more family-centric than the surrounding county with 25.36% of the households containing married families with children. The county average for households married with children is 25.13%.
The median household income in Salisbury, Maryland 21801 is $48,310. The median household income for the surrounding county is $63,610 compared to the national median of $69,021. The median age of people living in Salisbury 21801 is 30.1 years.
Salisbury Weather
The average high temperature in July is 87.8 degrees, with an average low temperature in January of 27.2 degrees. The average rainfall is approximately 45.5 inches per year, with 7.1 inches of snow per year.
