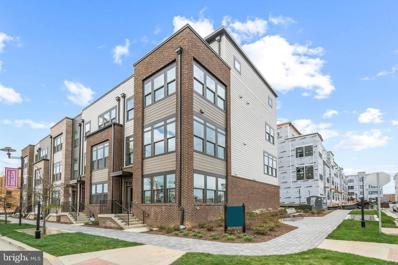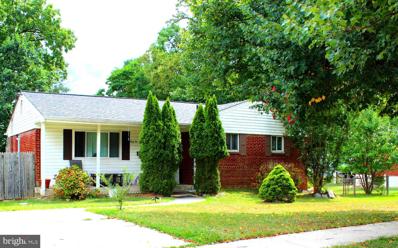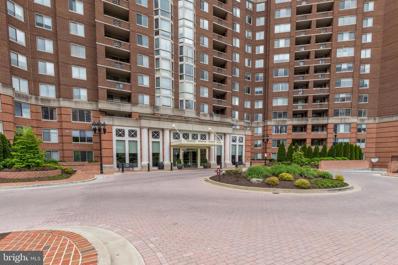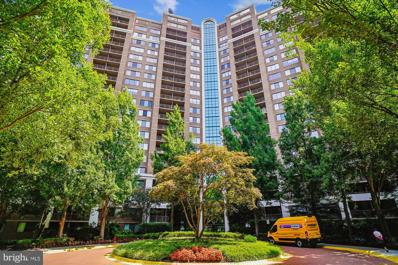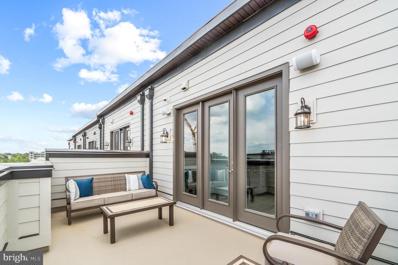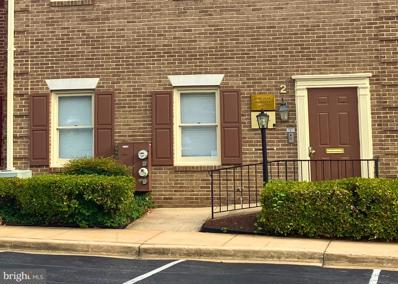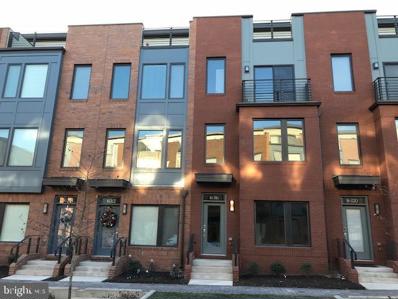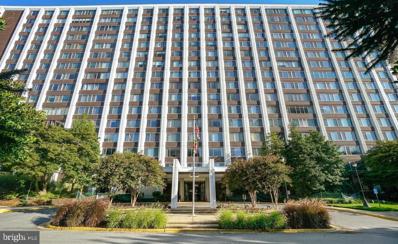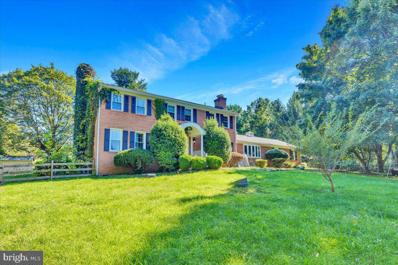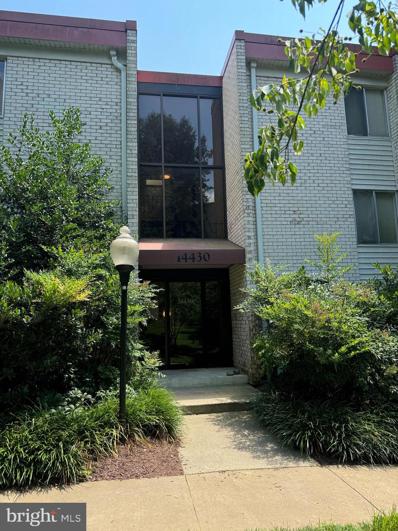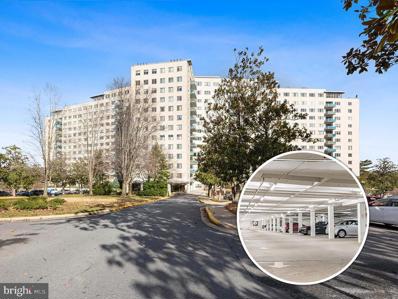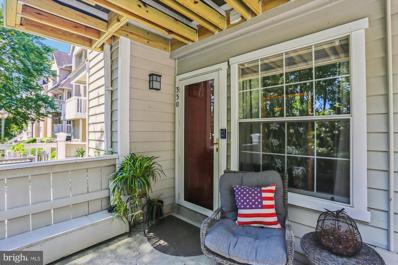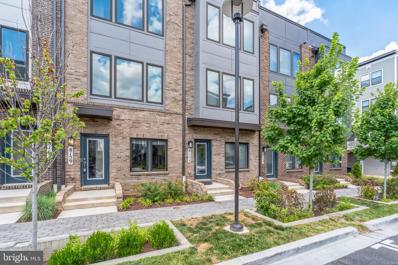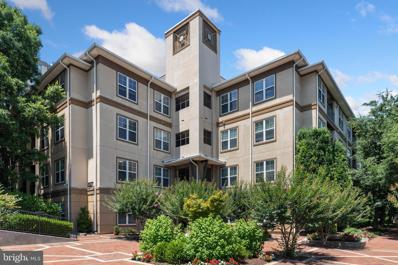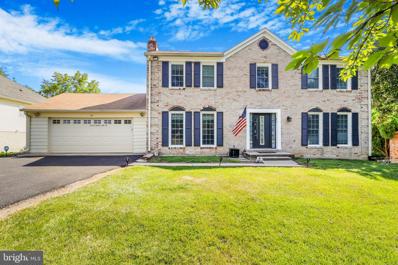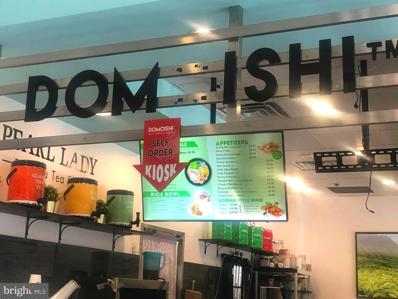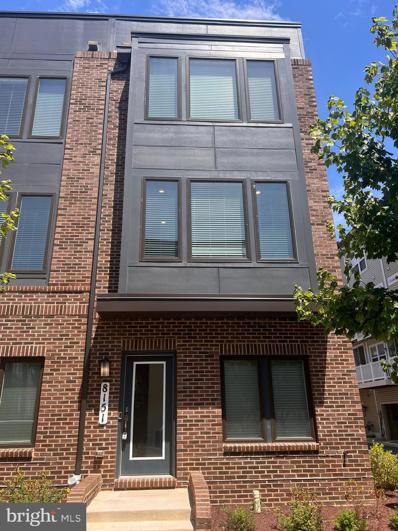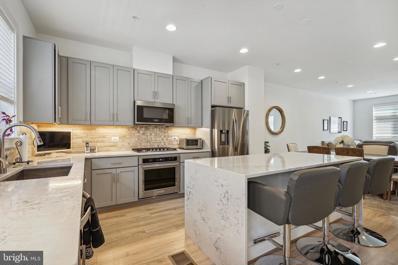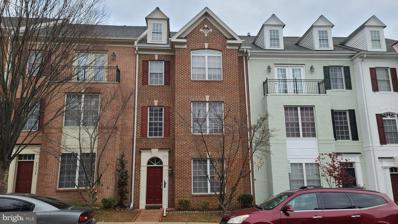Rockville MD Homes for Rent
- Type:
- Single Family
- Sq.Ft.:
- 1,197
- Status:
- Active
- Beds:
- 2
- Year built:
- 2003
- Baths:
- 2.00
- MLS#:
- MDMC2144002
- Subdivision:
- The Fitz
ADDITIONAL INFORMATION
Great location, you know it. New carpet, New paint with spacious 2BR 2BA unit is in excellent conditions. Kitchen with plenty of cabinets and desk area. Large living room connected to dining area that has plenty of space for your dining set. Full size laundry room with abundant of storage. Main bedroom with walk-in closet and ensuite large bathroom that has linen closet and over-sized soaking tub. Second bedroom with walk-in closet plus a sliding door closet and thoughtful dual entrance bathroom. Enjoy peaceful warmer days on the balcony. 2 parking spaces 140 & 215 unit in the covered and secure garage. Water Heater 2021****Rich amenities such as a resort-style pool, cinema lounge, community gathering areas and state-of-the-art fitness facility, cable tv and high-speed internet. Don't miss!
- Type:
- Single Family
- Sq.Ft.:
- 2,481
- Status:
- Active
- Beds:
- 3
- Baths:
- 5.00
- MLS#:
- MDMC2143838
- Subdivision:
- Westside At Shady Grove
ADDITIONAL INFORMATION
Experience the unparalleled lifestyle at The Vera by Stanley Martin. Step in to find a versatile lower level with a half bath. Upstairs, a grand kitchen island takes center stage in the gourmet kitchen, equipped with top-notch appliances and ample counter space - a chef's haven. Admire the exquisite oak stairs as you enter this remarkable abode. Need a breath of fresh air? The main level deck offers a serene outdoor retreat to unwind after a busy day. The Vera presents a luxurious upper level tailored for ultimate comfort. It boasts a sizeable primary bedroom with a sophisticated en-suite bath for pure relaxation. Another cozy bedroom with easy access to a well-appointed hall bath awaits. Ascend to the loft level to find an additional bedroom, convenient bathroom, charming loft area for diverse activities, and a charming terrace for seamless indoor-outdoor living. *Photos and Tour are from a similar model home*
- Type:
- Single Family
- Sq.Ft.:
- 1,577
- Status:
- Active
- Beds:
- 4
- Lot size:
- 0.21 Acres
- Year built:
- 1958
- Baths:
- 2.00
- MLS#:
- MDMC2143538
- Subdivision:
- English Manor
ADDITIONAL INFORMATION
Welcome to your family oasis in this 4-bedroom, 2-bathroom house, where every corner has been designed for comfort and style. Located in a quiet neighborhood, this property is ideal for those seeking a cozy and functional home. Enjoy the tranquility provided by a well-maintained, move-in-ready property that offers energy efficiency and comfort for the whole family. The house has a new roof and a new water heater. The kitchen is the heart of the home, and this one does not disappoint. Equipped with stainless steel appliances, ample countertops, and enough space for a breakfast table, it is the perfect place to prepare delicious meals and share special moments with loved ones. Imagine relaxing in the spacious living room, filled with natural light, where you can enjoy your favorite movies or host friends in a warm and inviting atmosphere. Itâs ideal for creating unforgettable family memories. The finished basement is a versatile space perfect for a home gym, a playroom for the kids, or an entertainment area. The choice is yoursâ the possibilities are endless! The generous garden is a true outdoor paradise. Perfect for family gatherings, summer barbecues, or simply relaxing in a natural setting. Here, you can create your own oasis of tranquility! Situated in a quiet and accessible area, youâll be just minutes from schools, parks, and shopping centers. Plus, youâll have easy access to major transportation routes connecting you to the rest of the city. Itâs the perfect location to enjoy urban life while experiencing the serenity of a family-friendly neighborhood! Donât miss the opportunity to make this house your home. Contact us today to schedule a visit and fall in love with your future refuge!
- Type:
- Land
- Sq.Ft.:
- n/a
- Status:
- Active
- Beds:
- n/a
- Lot size:
- 1.14 Acres
- Baths:
- MLS#:
- MDMC2143514
- Subdivision:
- Glen Hills
ADDITIONAL INFORMATION
PLEASE WALK AROUND AND THROUGH THE PROPERTY AT YOUR OWN RISK. One of the very few remaining lots in Wootton High School zone. Proximity to the Fallsgrove Village Center and the downtown Crown, 270 and 370. Any questions, feel free to contact the listing agent.
- Type:
- Single Family
- Sq.Ft.:
- 1,322
- Status:
- Active
- Beds:
- 2
- Year built:
- 1991
- Baths:
- 3.00
- MLS#:
- MDMC2143188
- Subdivision:
- The Wisconsin
ADDITIONAL INFORMATION
$$$ Reduction. The Penthouse Floor- HIGH CEILINGS! Very well maintained Top Floor .The Popular J-4H model. Wood Burning Fireplace. and Incredible-Morning-Mid Day Sun . Beautiful Hardwood Flooring thru-out. Updated Kitchen with Granite Countertops, Newer Cabinetry and Appliances. Less then 2 year old Stacked Washer/Dryer. The Wisconsin, one of the best managed and maintained buildings in the area. Wonderful amenities. Strong financials. Very active condo board. This building is truly special. Metro Access-Across the street. 2 Blocks to Whole Foods. Short distance to the Wonderful Bethesda Trolley Trail. amazingly quick access to Va. and D.C.
- Type:
- Single Family
- Sq.Ft.:
- 2,332
- Status:
- Active
- Beds:
- 5
- Lot size:
- 0.55 Acres
- Year built:
- 1966
- Baths:
- 3.00
- MLS#:
- MDMC2141430
- Subdivision:
- Pt Rockville Twn Res 3
ADDITIONAL INFORMATION
OPEN SUNDAY: 1-3 pm: NEW PRICE: Beautifully updated 5 bedroom, 2.5 bath home with almost 3,000 square feet of Living Area in peaceful wooded setting on half-acre lot in quiet cul-de-sac. Walking distance to Lakewood/Frost/Wootton schools. Ideal location near I-270, MD 28 Montgomery County Biotech/Healthcare corridor, shopping and recreational facilities. This four-level home offers newly renovated kitchen with stainless-steel appliances, granite countertops, and LVP floor. Newly Refinished hardwood floors throughout, and new carpet in Family Room with wood burning Fireplace and 5th Bedroom/ Den with built in Bookcase. The spacious ownerâs suite has custom paint, large walk-in closet and stylish updated bath with custom-tiled shower, modern vanity and fixtures. Large bedrooms and closets throughout, loads of kitchen storage space with pantry and custom cabinet, and roomy laundry room NOT in basement (with additional refrigerator/freezer). The unfinished basement offers unlimited possibilities. Relaxing deck set amid tall trees in private backyard. Like living in a park, you will be amazed at the tranquil, natural setting of this wonderful home.
- Type:
- Single Family
- Sq.Ft.:
- 1,200
- Status:
- Active
- Beds:
- 2
- Year built:
- 1986
- Baths:
- 2.00
- MLS#:
- MDMC2142456
- Subdivision:
- Grosvenor Park
ADDITIONAL INFORMATION
Sunny and spacious, this 2 bedroom, 2 bath condo with fantastic views of the trees, is located in the premium ten ten one building. An open floor plan offers plenty of space for relaxing and entertaining, with access to your own private balcony. Enjoy the gourmet kitchen with granite countertops, stainless appliances and lovely maple cabinetry, with a washer & dryer also conveniently located in the kitchen. Wood floors are located in the living and dining area. Carpet in the two bedrooms, each with its own ensuite bathroom. You will appreciate the numerous amenities of the lush, resort-style community:24-hr .Concierge, pool, BBQ/Picnic area. Fitness Center, Theatre room ,pet friendly with a dog park and more! One parking space is included with this property.(space 223 garage G2 access in building on level T1) One storage space is also included (333 on P2) All this in a great location with easy access to Metro lines, NIH, Downtown Bethesda shopping and restaurants... Welcome Home!
- Type:
- Single Family
- Sq.Ft.:
- 2,481
- Status:
- Active
- Beds:
- 3
- Baths:
- 5.00
- MLS#:
- MDMC2142240
- Subdivision:
- Westside At Shady Grove
ADDITIONAL INFORMATION
Experience the unparalleled lifestyle at The Vera by Stanley Martin. Step in to find a versatile lower level with a half bath. Upstairs, a grand kitchen island takes center stage in the gourmet kitchen, equipped with top-notch appliances and ample counter space - a chef's haven. Sunlight streams through the atrium door, creating an airy feel, ideal for culinary creations by the fireplace in the family room. Admire the exquisite oak stairs as you enter this remarkable abode. Need a breath of fresh air? The main level deck offers a serene outdoor retreat to unwind after a busy day. The Vera presents a luxurious upper level tailored for ultimate comfort. It boasts a sizeable primary bedroom with a sophisticated en-suite bath for pure relaxation. Another cozy bedroom with easy access to a well-appointed hall bath awaits. Ascend to the loft level to find an additional bedroom, convenient bathroom, charming loft area for diverse activities, and a well-sized terrace for seamless indoor-outdoor living. *Photos shown are from a similar Vera home.*
- Type:
- Office
- Sq.Ft.:
- 931
- Status:
- Active
- Beds:
- n/a
- Year built:
- 1986
- Baths:
- 1.00
- MLS#:
- MDMC2141480
ADDITIONAL INFORMATION
- Type:
- Single Family
- Sq.Ft.:
- 2,124
- Status:
- Active
- Beds:
- 3
- Lot size:
- 0.16 Acres
- Year built:
- 1958
- Baths:
- 2.00
- MLS#:
- MDMC2141022
- Subdivision:
- Burgundy Estates
ADDITIONAL INFORMATION
NEW PRICING!! This charming Split Level home offers a fantastic opportunity for first-time buyers. Boasting three bedrooms and 1.5 bathrooms, it is ideally situated on a picturesque lot in a highly desirable area on a dead-end street. Recently replaced and upgraded features include a new roof, siding, gutters, shutters and a freshly poured concrete driveway. Inside, the home showcases beautiful hardwood flooring throughout the main and upper levels. The recently remodeled Kitchen has new granite countertops, new hood, new sink, new faucet, new dishwasher and new floor. Upper level includes three sizeable bedrooms and a full bathroom. Lower Level includes a family/recreation room, powder room, laundry room and utility room for storage needs with access to a fenced backyard, garden shed and patio. The layout is thoughtfully designed to provide comfortable living spaces. Located in a sought-after neighborhood, this property promises convenience and easy access to METRO, Glenview Mansion, Croydon Creek Nature Center, Rockville Civic Center Park with their trails and bike paths, and many restaurants and shopping venues nearby. Whether you're starting a family or looking for a comfortable place to call home, this residence offers both practicality and charm. NOTE: This property address is eligible for below-market mortgage financing. For qualified buyers, PMI can be eliminated with a down payment as low as 3%. This financing also comes with up to 1.25% credit towards closing costs and escrows.
- Type:
- Single Family
- Sq.Ft.:
- 1,752
- Status:
- Active
- Beds:
- 3
- Lot size:
- 0.02 Acres
- Year built:
- 2017
- Baths:
- 4.00
- MLS#:
- MDMC2138982
- Subdivision:
- Westside At Shady Grove Metro
ADDITIONAL INFORMATION
Great townhouse for sale. Good condition. Walking to Shady Grove metro station! Nice for investment. Four levels. Two Deckers. Box window. 3 BR, 3.5 Bathrooms. Ceiling fan in each bedroom. On level 4, there is a bedroom, a full bathroom, and a loft to a big balcony. Coria kitchen countertops, SS Appliance, luxurious hardwood floor on all stairs, the main and low level. New water heater. Interior fire sprinkler system. Two-car rear entry garage. Closing to the shopping center, I-270, I-370, Rd 355. The seller prefers to use Evergreen Settlement Co. Because the seller has a POA with the Tile company. Call the listing agent and show.
- Type:
- Single Family
- Sq.Ft.:
- 1,154
- Status:
- Active
- Beds:
- 2
- Year built:
- 1968
- Baths:
- 2.00
- MLS#:
- MDMC2141034
- Subdivision:
- The Forum
ADDITIONAL INFORMATION
Welcome to this bright well maintained and updated 2 spacious bedroom and 2 bathroom in a fabulous location including 1 covered garage space. Open living area with a separate dining space and wall-to-wall windows. This large floor plan includes ample storage, hardwood flooring throughout. The primary Bedroom includes a walk-in closet and En suite bathroom. The large second bedroom contains a sizable closet with a full Hall Bathroom. The monthly condo fee includes ALL utilities and provides ample amenities offering outdoor Pool, * 24-hour Concierge * newly installed EV Charging Station * Fitness Center * Party Room/Meeting Room * Tennis Courts . Laundry rooms on every floor and lots of free on-site parking for residents. The Forum is a professionally managed building and includes a 24-hour front desk Building located across from Pike & Rose with great shopping, dining and entertainment; easy access to major roads; block from North Bethesda METRO station and nearby Strathmore Music Center. Garage parking space #29 included in the price, separately taxed. New buyer can sell it, or rent it in the future.
$1,025,000
17401 Bowie Mill Rockville, MD 20855
- Type:
- Single Family
- Sq.Ft.:
- 3,993
- Status:
- Active
- Beds:
- 6
- Lot size:
- 2.06 Acres
- Year built:
- 1972
- Baths:
- 6.00
- MLS#:
- MDMC2140882
- Subdivision:
- Olney Outside
ADDITIONAL INFORMATION
Welcome home to your own private oasis in the DMV! You'll find lots of room to stretch out and relax on this 2 acre property with 6 bedrooms and 5.5 total bathrooms, an additional finished basement suite, too many living spaces to count and a beautiful in ground pool! Check out the gorgeous master suite with a private office, fireplace, walk in closet and spa bathroom! There is lots of room for everyone with a total of 5 bedrooms upstairs(2 with private bathrooms and a third shared bathroom)! Previously a garage, the 6th bedroom is on the main level with it's own private attached bathroom as well. The basement is an additional space finished off as a private suite with a full bathroom, fireplace, dry bar, extra storage and door to walk right outside! There is even an elevator, it is not functional at the moment but could be repaired to make every level accessible! Don't miss all the outdoor space! You have to see the 2+ acres, a patio, an in-ground pool, a deck perfect for grilling, and an additional outdoor relaxation space! Come check out this incredible house and see how it can be your beautiful new home!
- Type:
- Single Family
- Sq.Ft.:
- 1,014
- Status:
- Active
- Beds:
- 2
- Year built:
- 1964
- Baths:
- 1.00
- MLS#:
- MDMC2140364
- Subdivision:
- North Creek Villas
ADDITIONAL INFORMATION
Reduced $10K. Beautiful top floor condo with many updates for you to experience, located in a very desirable neighborhood. Enter into a high ceiling living area with a fireplace and a balcony. Freshly painted throughout and just replaced carpet. Dining area with large window. Installed new cabinets with quartz countertop in the kitchen. Spacious master bedroom with walk-in closet. Laundry units in the condo, Community outdoor pool and pet friendly. Hurry, schedule a tour. Please wear shoe cover, thanks.
- Type:
- Garage/Parking Space
- Sq.Ft.:
- 162
- Status:
- Active
- Beds:
- n/a
- Year built:
- 1964
- Baths:
- MLS#:
- MDMC2140376
- Subdivision:
- Grosvenor Park
ADDITIONAL INFORMATION
POST AUCTION - MAKE AN OFFER - BUY IT NOW ONLINE AUCTION: Bidding begins 8/13 @ 10:00 AM. Bidding ends 8/15 @ 12:30 PM. List Price is Suggested Opening Bid. Deposit: $5,000. Parking space available in the Grosvenor Park I Condominiums in the Montgomery County area. Parking space is conveniently located in the parking garage within the building. JUST MINUTES to the Grosvenor-Strathmore Metro Station, The Music Center at Strathmore, and the many attractions of the Downtown Bethesda area. May be subject to HOA/Condo fees. HOA/Condo Documents are not available at this time. Purchaser to verify. *Parking spot can only be purchased by a unit-owner within the building, per the condo bylaws.
- Type:
- Land
- Sq.Ft.:
- n/a
- Status:
- Active
- Beds:
- n/a
- Lot size:
- 1.01 Acres
- Baths:
- MLS#:
- MDMC2140176
ADDITIONAL INFORMATION
Discover the opportunity to own a prime piece of real estate in the highly sought-after Glen Hills neighborhood of Rockville. This expansive lot, just over an acre, is the perfect canvas for you to build your dream home. Don't miss your chance to create something truly special on this remarkable property. Attached are the topographical survey of the property as well as the North Glen Hills Area Plat reflecting the property outline and square footage. The property number is Lot 15 on Glen Mil Road. Total square footage = 44,115 SF. ( 1.0127 acres) Please note that there is public water but no public sewer. Sand Mound Septic may be required by the county.
- Type:
- Single Family
- Sq.Ft.:
- 724
- Status:
- Active
- Beds:
- 1
- Year built:
- 1987
- Baths:
- 1.00
- MLS#:
- MDMC2139370
- Subdivision:
- Gables Of Tuckerman
ADDITIONAL INFORMATION
Welcome to this lovely main level, one bed, one bath condo in the sought-after Gables of Tuckerman in North Bethesda! The kitchen features granite countertops, stainless steel appliances and cherry cabinets. Enjoy the black walnut hardwood flooring throughout. The primary bedroom offers a large walk-in closet. Laundry room with full size washer and dryer! This unit faces trees and feels very private. The pet friendly community includes a club house with a fitness room, racquet ball court, party room, deck with grills, ponds, gazebo, and water features. Other amenities include a great outdoor pool, tennis courts, walking paths, and more. Location at its best! Just 1 mile to the Red Line Grosvenor-Strathmore Metro! Easy access to I-495 and I-270.
$615,000
8159 Tompkins Rockville, MD 20855
- Type:
- Single Family
- Sq.Ft.:
- 1,568
- Status:
- Active
- Beds:
- 3
- Lot size:
- 0.02 Acres
- Year built:
- 2021
- Baths:
- 4.00
- MLS#:
- MDMC2138394
- Subdivision:
- Westside At Shady Grove
ADDITIONAL INFORMATION
***Up to $30,000 in incentives towards CLOSING COSTS and/or RATE BUYDOWN with the use of seller preferred lender.*** Welcome home to 8159 Tompkins in the heart of Westside at Shady Grove! This exquisite 4-level interior townhouse offers a blend of modern convenience just a few minutes from the Shady Grove Metro. The main level features a spacious and inviting living room, ideal for entertaining guests or relaxing. A beautifully updated kitchen awaits you with stainless steel appliances, immaculate countertops, and ample cabinet space awaits the culinary enthusiast. Upstairs, youâll find two generous bedrooms, each offering plenty of natural light and closet space. A full bathroom with modern fixtures and a convenient laundry area complete this level. The third level is dedicated to the luxurious owners suite, boasting a large bedroom area, a walk-in closet, and an en-suite bathroom.
- Type:
- Single Family
- Sq.Ft.:
- 632
- Status:
- Active
- Beds:
- 1
- Year built:
- 1999
- Baths:
- 1.00
- MLS#:
- MDMC2139590
- Subdivision:
- North Bethesda
ADDITIONAL INFORMATION
** Improved Price!! *** MPDU* This unit is bound by all the rules of the MPDU purchase program after taking ownership including but not limited to the thirty (30) year control period. Buyer must sign an MPDU Purchasers Agreement and agree to abide by the program rules. Must be a First Time Home Buyer. Please see attached Documents for More Information. Welcome Home to White Flint Station! Imagine life within walking distance to Pike and Rose, North Bethesda Market, North Bethesda Metro, and so much more! Walk anywhere but have no need to leave with a full fitness center, outdoor swimming pool and jacuzzi, community center, club room, and business center, all included as part of the numerous amenities that are provided at White Flint Station. This one bedroom, one bath condo is light, bright, and airy and is fresh and ready for its new owner. The balcony overlooks the quiet and green grounds, perfect to enjoy your morning cup of coffee. Full sized washer and dryer in-unit, a dedicated parking space in the parking garage, and an extra, extra-large storage unit also convey with this lovely condo. Bring your fur babies too, this is a pet-friendly community!
- Type:
- Single Family
- Sq.Ft.:
- 2,268
- Status:
- Active
- Beds:
- 4
- Lot size:
- 0.44 Acres
- Year built:
- 1970
- Baths:
- 4.00
- MLS#:
- MDMC2139266
- Subdivision:
- Manor Lake
ADDITIONAL INFORMATION
Welcome to this hidden gem tucked in the heart of Manor Lake backing to Lake Frank and Rock Creek Park! This 4 BR brick colonial has it allâ¦inside and out. The main floor has hardwood throughout and features a gourmet kitchen, spacious living room, and separate dining room. The family room, boasting a beamed ceiling and exposed brick fireplace, leads to a deck overlooking the almost half-acre backyard oasis. Donât forget, Lake Frank and Rock Creek Park with easy access to park trails! A walkout unfinished basement than can be added additional rooms & bathrooms with endless possibilities. full-size refrigerator, microwave, and wet bar. Newer windows, siding, gutter guards, shutters, dishwasher, refrigerator, hot water heater, and HVAC make this beautiful, lovingly maintained home a must-see! Easy access to Rockville MARC/Metro, I-270, the ICC, Rock Creek Park, Lake Frank, and shopping/dining.
- Type:
- Business Opportunities
- Sq.Ft.:
- n/a
- Status:
- Active
- Beds:
- n/a
- Year built:
- 1995
- Baths:
- MLS#:
- MDMC2139198
ADDITIONAL INFORMATION
$615,000
8151 Tompkins Rockville, MD 20855
- Type:
- Townhouse
- Sq.Ft.:
- 1,616
- Status:
- Active
- Beds:
- 3
- Year built:
- 2021
- Baths:
- 4.00
- MLS#:
- MDMC2139028
- Subdivision:
- Westside At Shady Grove
ADDITIONAL INFORMATION
****Up to $30,000 in incentives towards CLOSING COSTS and/or RATE BUYDOWN with the use of seller preferred lender.*** Welcome to your new home in the heart of Westside at Shady Grove! This exquisite 4-level townhouse offers a blend of modern convenience just a few minutes from the Shady Grove Metro .The main level features a spacious and inviting living room, ideal for entertaining guests or relaxing. A beautifully updated kitchen awaits you with stainless steel appliances, immaculate countertops, and ample cabinet space awaits the culinary enthusiast. Upstairs, youâll find two generous bedrooms, each offering plenty of natural light and closet space. A full bathroom with modern fixtures and a convenient laundry area complete this level. The third level is dedicated to the luxurious owners suite, boasting a large bedroom area, a walk-in closet, and an en-suite bathroom .
- Type:
- Single Family
- Sq.Ft.:
- 2,498
- Status:
- Active
- Beds:
- 4
- Year built:
- 2022
- Baths:
- 5.00
- MLS#:
- MDMC2138396
- Subdivision:
- Tower Oaks
ADDITIONAL INFORMATION
Newly built in 2022, this bright and spacious home includes 4 bedrooms, 4.5 bathrooms, a wonderful 4th floor living area with adjoining terrace. This elevator townhome is in exceptional condition, has most builder upgrades, and is in an excellent location with easy access to 270 and Rockville Pike. Conveniently located just minutes from renowned restaurants and shopping centers such as Clyde's, Pike & Rose, and ParkPotomac. This home offers urban conveniences while the neighborhood is surrounded by forest. The main level is an open concept kitchen with quartz countertops, under counter lighting, custom backsplash, stainless steel appliances, bar seating with an adjoining dining room, and living room with gas fireplace with stone surround, and a deck off of the kitchen. The home features hardwood laminate flooring, custom window treatments (electric ), and recessed lighting in every room, along with hardwood stairs with custom railing. Three bedrooms have en-suite bathrooms. This home also has a state-of-the-art alarm system which can be controlled via a cellphone with front door key-less entry and garage door. The two-car garage has shelving and is wired for an electric car outlet and a dedicated appliance outlet. The convenience of an elevator makes bringing the groceries in or serving food on the rooftop terrace effortless so you can enjoy outdoor living at its finest, perfect for al fresco dining or an outdoor movie night! Resort-style amenities right at your doorstep, less than one block away, including a swimming pool with a lounge area, barbecue grills, fire pits, pickleball/basketball court and playground as well as the community building, called The Core, The Core has a state-of-the-art fitness center, yoga room, Amazon Hub, resident lounge, scheduled events and games for all planned by the in-house staff. Most furniture can convey. Please ask for list of available furniture.
- Type:
- Single Family
- Sq.Ft.:
- 2,560
- Status:
- Active
- Beds:
- 3
- Lot size:
- 0.03 Acres
- Year built:
- 2004
- Baths:
- 4.00
- MLS#:
- MDMC2135850
- Subdivision:
- King Farm
ADDITIONAL INFORMATION
*** MUST SEE!! *** Stately Brick Front Colonial! *** This three bedroom, three full and one-half bath, beautifully updated throughout, spacious and light-filled townhome is located in the vibrant King Farm Community. Step inside this lovely home to find gleaming hardwood floors and soaring 9-foot ceilings throughout. The open floor plan boasts an inviting family room with walk-in storage closet on the entry level, while the first upper level features a living room with gas fireplace, sun-drenched kitchen, dining area and laundry. The kitchen is complete with a breakfast bar, emerald pearl granite countertops, modern lighting and pantry, and leads to outdoor living space on the oversized deck/balcony. All three bedrooms reside on the second upper level and offer excellent closet space and ceiling fans with lights. The primary suite is a luxurious retreat with a tray ceiling, a large walk-in closet and a spa-like bathroom featuring a double vanity, oversized soaking tub and separate shower. Full hall baths are located on both the entry and upper levels, with an additional powder room on the middle level. Outside, enjoy fresh landscaping, a newer asphalt shingle roof (2018) and attached, rear-load two-car garage, along with a two-car driveway. Updates Include: Washer and Dryer - 12/23, HVAC new 5/23, HWH - 2018, Insulated Garage Door, GE Profile Appliances and Gas Cook Top with downdraft vent, electronic entry lock, Video Ring Doorbell, Wi-Fi thermostats and the list goes on. This home also provides access to all the fantastic amenities offered by the King Farm community. ***This sale is subject to a lease transfer. *****When showing, please wear booties or take off shoes**
- Type:
- Office
- Sq.Ft.:
- 1,500
- Status:
- Active
- Beds:
- n/a
- Year built:
- 1987
- Baths:
- MLS#:
- MDMC2135350
ADDITIONAL INFORMATION
Front unit low condo fee subject to leases Stellar location nect to Montgomery College
© BRIGHT, All Rights Reserved - The data relating to real estate for sale on this website appears in part through the BRIGHT Internet Data Exchange program, a voluntary cooperative exchange of property listing data between licensed real estate brokerage firms in which Xome Inc. participates, and is provided by BRIGHT through a licensing agreement. Some real estate firms do not participate in IDX and their listings do not appear on this website. Some properties listed with participating firms do not appear on this website at the request of the seller. The information provided by this website is for the personal, non-commercial use of consumers and may not be used for any purpose other than to identify prospective properties consumers may be interested in purchasing. Some properties which appear for sale on this website may no longer be available because they are under contract, have Closed or are no longer being offered for sale. Home sale information is not to be construed as an appraisal and may not be used as such for any purpose. BRIGHT MLS is a provider of home sale information and has compiled content from various sources. Some properties represented may not have actually sold due to reporting errors.
Rockville Real Estate
The median home value in Rockville, MD is $612,250. This is higher than the county median home value of $556,100. The national median home value is $338,100. The average price of homes sold in Rockville, MD is $612,250. Approximately 52.27% of Rockville homes are owned, compared to 42.44% rented, while 5.29% are vacant. Rockville real estate listings include condos, townhomes, and single family homes for sale. Commercial properties are also available. If you see a property you’re interested in, contact a Rockville real estate agent to arrange a tour today!
Rockville, Maryland has a population of 67,095. Rockville is less family-centric than the surrounding county with 33.73% of the households containing married families with children. The county average for households married with children is 37.16%.
The median household income in Rockville, Maryland is $116,031. The median household income for the surrounding county is $117,345 compared to the national median of $69,021. The median age of people living in Rockville is 39.2 years.
Rockville Weather
The average high temperature in July is 84.8 degrees, with an average low temperature in January of 25.1 degrees. The average rainfall is approximately 42.2 inches per year, with 18.2 inches of snow per year.

