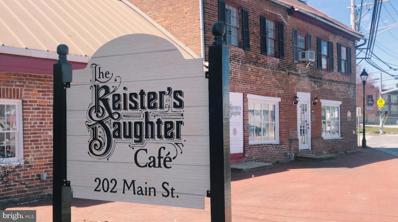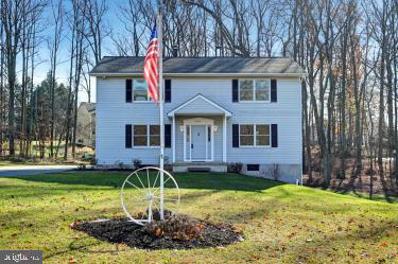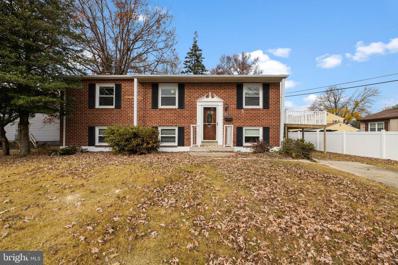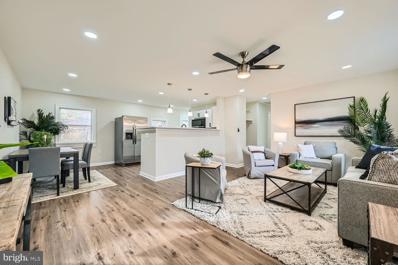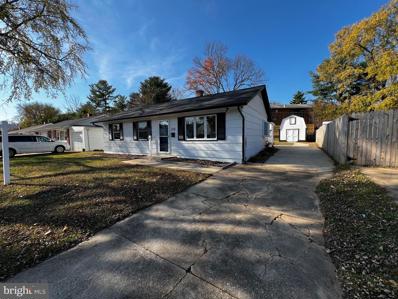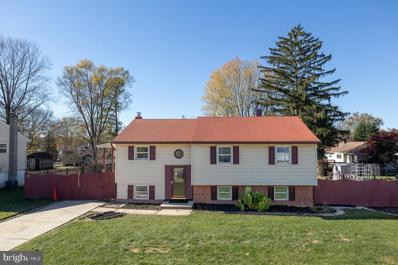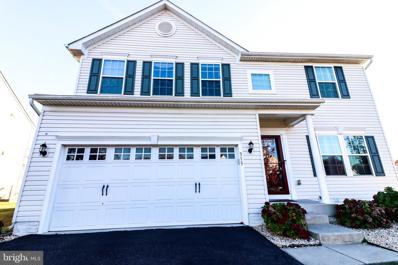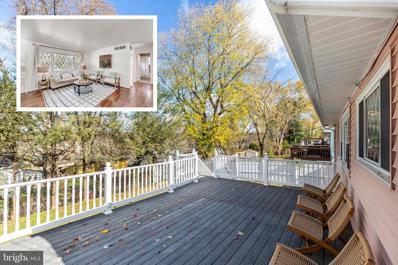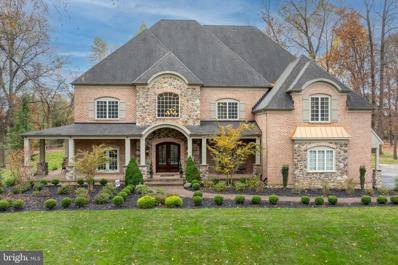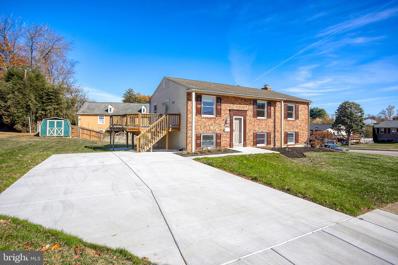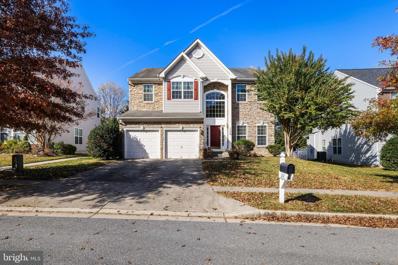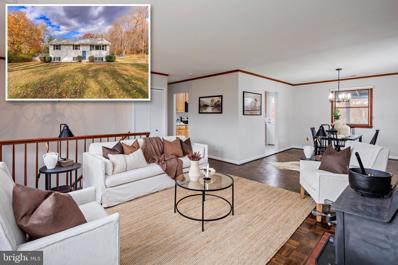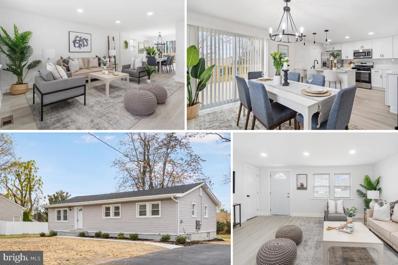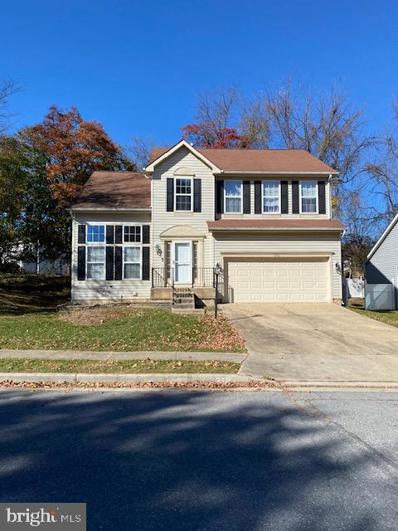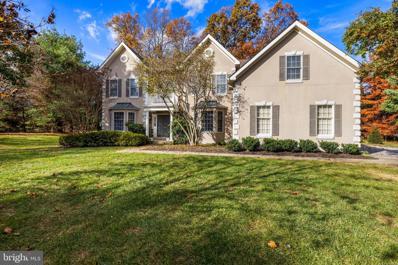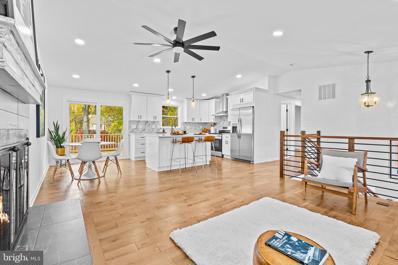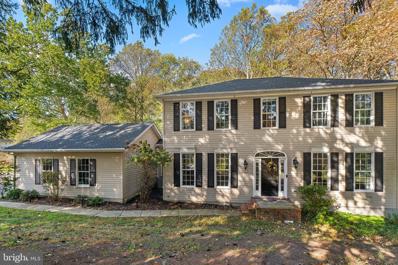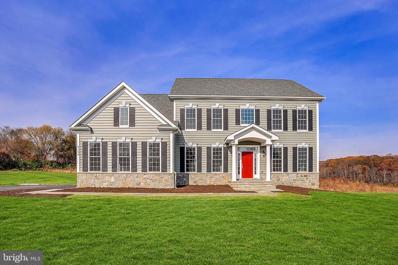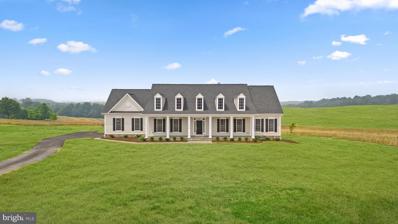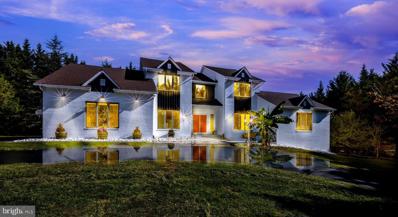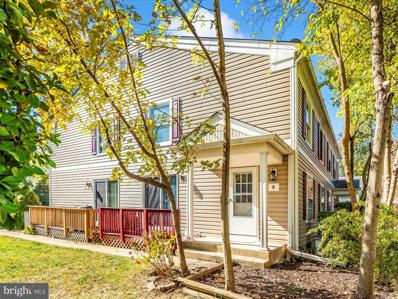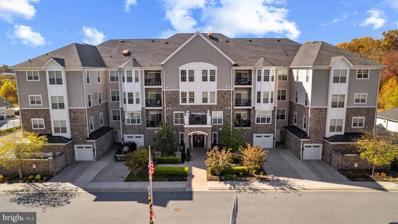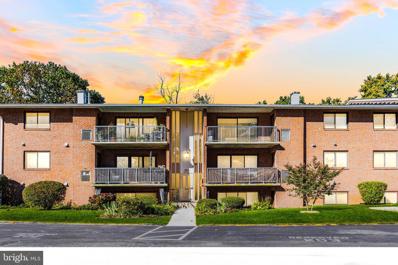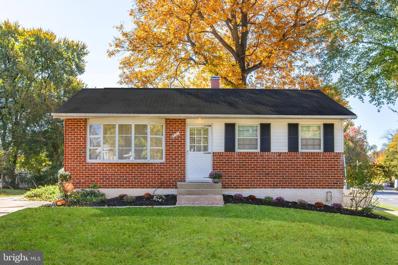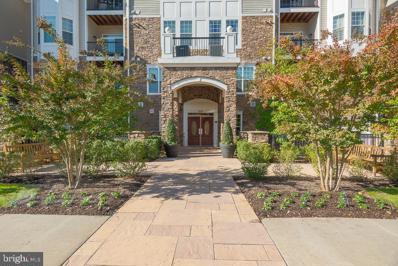Reisterstown MD Homes for Rent
The median home value in Reisterstown, MD is $400,000.
This is
higher than
the county median home value of $321,600.
The national median home value is $338,100.
The average price of homes sold in Reisterstown, MD is $400,000.
Approximately 58.62% of Reisterstown homes are owned,
compared to 36.56% rented, while
4.82% are vacant.
Reisterstown real estate listings include condos, townhomes, and single family homes for sale.
Commercial properties are also available.
If you see a property you’re interested in, contact a Reisterstown real estate agent to arrange a tour today!
$50,000
200 Reisterstown, MD 21136
- Type:
- Business Opportunities
- Sq.Ft.:
- n/a
- Status:
- NEW LISTING
- Beds:
- n/a
- Year built:
- 1890
- Baths:
- MLS#:
- MDBC2113580
ADDITIONAL INFORMATION
REISTER'S DAUGHTER COFFEE SHOP BUSINESS ONLY. There is NO real estate involved with the sale of the business. Cute as a button this business opened a month before COVID shut down and here we are 4 years later and going strong. However, priorities change when you have a family to run as well as a business. This is a turn key situation. There is an opportunity to expand from it's size now, {half the first floor} to the whole first floor. This is a must visit, have a Latte and scope out the locals that make this coffee shop a staple of Reisterstown. LEASE is $3000 a month, all equipment conveys, all but a few personal appliances. Make this place your own, you'd be walking into an already established well liked and supported business. NAME REISTER'S DAUGHTER DOES NOT CONVEY
- Type:
- Single Family
- Sq.Ft.:
- 2,240
- Status:
- NEW LISTING
- Beds:
- 4
- Lot size:
- 3.41 Acres
- Year built:
- 1993
- Baths:
- 3.00
- MLS#:
- MDBC2113038
- Subdivision:
- Reisterstown
ADDITIONAL INFORMATION
Coming soon! MOVE IN READY!!! Private location at the end of a quiet driveway in the heart of Reisterstown! Located on 3.45 private, wooded acres next to stream and pond! This home was custom built by the original owner! All new luxury vinyl floors just installed on the entire 1st floor, Luxurious new carpet just installed on entire 2nd floor. Freshly painted interior! Nature abounds, all around with Canadian geese and deer! Huge square footage interior! The Large Master bedroom has over size walk-in closet and makeup nook! Kitchen has a wall of cabinets for extra storage and room for large table! Covered deck with views of the private lot, that is ready to enjoy during any weather! Come in the side door and remove dirty clothes and shoes in the 1st floor laundry room!! Just move in!!! Minutes to 795 and 83!!!
- Type:
- Single Family
- Sq.Ft.:
- 1,870
- Status:
- NEW LISTING
- Beds:
- 4
- Lot size:
- 0.22 Acres
- Year built:
- 1968
- Baths:
- 2.00
- MLS#:
- MDBC2112904
- Subdivision:
- Hathaway
ADDITIONAL INFORMATION
Welcome to 102 Rockrimmon Rd â Your Dream Home Awaits! Discover the charm of this beautifully updated gem in an unbeatable location! Situated just minutes from a variety of restaurants, grocery stores, parks, and with easy access to Interstate 795, this home offers the perfect balance of convenience and tranquility. Whether you're seeking a peaceful, walkable community or a central hub for exploring nearby areas, this home delivers on every front. Exceptional Features and Updates: Brand New Roof (2024) Freshly Painted Interior (2024) Sanded and Stained Upper Level Wood Floors (2024) HVAC System (2021) Bathrooms Renovated (2019) Second Kitchen on Lower Level â Ideal for extended family or visiting friends. Enjoy the outdoors in style with multiple outdoor spaces, including a spacious patio, backyard, and a top deck connected to the upper level of the home. These areas are perfect for entertaining or simply relaxing in your private oasis. Donât miss the opportunity to make this home yours! For more information or to schedule a tour, contact the listing agent today.
- Type:
- Single Family
- Sq.Ft.:
- 1,473
- Status:
- NEW LISTING
- Beds:
- 4
- Lot size:
- 0.25 Acres
- Year built:
- 1961
- Baths:
- 2.00
- MLS#:
- MDBC2112728
- Subdivision:
- Suburbia
ADDITIONAL INFORMATION
- Type:
- Single Family
- Sq.Ft.:
- 1,368
- Status:
- Active
- Beds:
- 4
- Lot size:
- 0.22 Acres
- Year built:
- 1965
- Baths:
- 2.00
- MLS#:
- MDBC2110200
- Subdivision:
- Suburbia
ADDITIONAL INFORMATION
**Stunning Completely Remodeled 4-Bedroom Home in Reisterstown, MD!** Step into modern elegance with this fully remodeled 4-bedroom, 2-bath home, perfectly located in the heart of Reisterstown. Every inch of this home has been thoughtfully updated, featuring a brand-new kitchen with sleek countertops, stainless steel appliances, and custom cabinetry. The floor plan flows seamlessly into the spacious living areas, all highlighted by Fresh Paint, New Flooring, and Contemporary Finishes throughout. The bedrooms offer ample space and style, with the primary suite featuring its own private full bath for added comfort and convenience. Outside, enjoy a large backyard perfect for gatherings, gardening, or simply relaxing. With a like-new feel and close proximity to schools, parks, shopping, and dining, this home is ready for you to move in and enjoy! Schedule your private showing today!
- Type:
- Single Family
- Sq.Ft.:
- 1,408
- Status:
- Active
- Beds:
- 4
- Lot size:
- 0.35 Acres
- Year built:
- 1965
- Baths:
- 3.00
- MLS#:
- MDBC2112254
- Subdivision:
- Suburbia
ADDITIONAL INFORMATION
Welcome home to 230 Timber Grove Rd! This home boasts an array of sleek finishes, featuring 4 bedrooms and 3 baths. When you step inside you are greeted by a bright and inviting living room. The kitchen is a standout with stainless steel appliances,granite countertops, a perfect place to cook and entertain. Great fully fenced backyard, perfect place to entertain and watch the kids play on the basketball court! There are too many great features to name. Make this house in Suburbia yours, schedule your appointment today!
- Type:
- Single Family
- Sq.Ft.:
- 3,688
- Status:
- Active
- Beds:
- 5
- Lot size:
- 0.27 Acres
- Year built:
- 2013
- Baths:
- 4.00
- MLS#:
- MDBC2111756
- Subdivision:
- Woodsyde Ridge
ADDITIONAL INFORMATION
Open house on Saturday, Nov. 23 from 1:30 pm . Why settle for less when you can have it all? This exceptional colonial home in the Woodsyde Ridge neighborhood combines charm, practicality, and luxury living, all wrapped into one impressive gift just in time for the holidays. Step into elegance with a spacious layout featuring five bedrooms and 3.5 baths, perfectly designed for comfortable living and entertaining. The large windows flood the home with natural light, creating a warm and inviting atmosphere. The luxurious primary suite offers a walk-in closet and a remodeled spa-like bathroom complete with a walk-in waterfall shower and Jacuzzi tubâyour personal retreat at the end of the day. Convenience is key, with an upper-level laundry room and three additional well-sized bedrooms. The main level boasts a formal sitting room, a family room with a cozy gas fireplace, and an open-concept kitchen equipped with stainless steel appliances, upgraded granite countertops, and an adjacent sun-filled dining/sunroom. This space is perfect for hosting, dining, or simply unwinding. The fully finished hotel-lower level area is a standout feature, with its expansive living room, beautifully designed kitchen, bedroom, and full bath. It's perfect for guests or multi-generational living. Outdoor living is just as impressive. Step out onto the vinyl deck or patio from the sunroom, where you can enjoy the enchanting flower garden, pick fresh produce from your own garden, or watch kids play in the open field. The vast yard offers privacy, creating a serene personal oasis. Situated on a quiet court with minimal traffic, this home offers peace and privacy while being conveniently located near 795 and 695. With its perfect blend of modern design, luxurious features, and thoughtful details, this property isnât just a homeâitâs a lifestyle. Donât miss this rare opportunity!
- Type:
- Single Family
- Sq.Ft.:
- 1,408
- Status:
- Active
- Beds:
- 5
- Lot size:
- 0.17 Acres
- Year built:
- 1964
- Baths:
- 2.00
- MLS#:
- MDBC2111878
- Subdivision:
- Suburbia
ADDITIONAL INFORMATION
Welcome to your beautiful home hosting 5 bedrooms and 2 full baths. Upon entering, you are greeted by an inviting open layout that is enhanced by fresh paint, brand-new carpet, and stunning refinished hardwood floors throughout. The neutral color palette combined with warm natural light creates an inviting atmosphere, perfect for fostering conversation and cherishing memories. The spacious living room seamlessly flows into the dining room, providing an ideal space for entertaining or everyday living. Adjacent to the dining area, youâll find a thoughtfully designed kitchen equipped with ample cabinet storage and generous counter space, making meal prep a breeze. This main level features three sizable bedrooms and a full bath, ensuring plenty of space for family or guests. Step into the finished lower level, where a versatile family room and recreation area awaitâperfect for movie nights or game days. With a convenient walkout to the rear patio, this space is perfect for gatherings or a quiet evening outside. Additionally, you will find two more bedrooms and a full bath, providing flexibility for guests, a home office, or a hobby room. Step outside onto the expansive rear deck, crafted from low-maintenance decking and providing a lovely view of the spacious, fenced yardâideal for outdoor activities and secure for pets. Additional upgrades include new refrigerator and water heater. This split foyer home beautifully combines functional living with stylish updates, making it the perfect sanctuary for anyone looking to create lasting memories. Don't miss the chance to call this delightful property your own!
$3,399,000
13105 Pendleton Court Reisterstown, MD 21136
- Type:
- Single Family
- Sq.Ft.:
- 12,009
- Status:
- Active
- Beds:
- 5
- Lot size:
- 1.36 Acres
- Year built:
- 2009
- Baths:
- 6.00
- MLS#:
- MDBC2112330
- Subdivision:
- Medford
ADDITIONAL INFORMATION
Welcome to this extraordinary home in the prestigious community of Medford. With almost 11,000 square feet of finished space, a property of this size and quality rarely comes to market. From the moment you cross the threshold you will be awed by the homeâs light and space. Welcome guests into your grand 2-story foyer with its soaring staircase and impressive moldings. The well-appointed formal dining room opens from the foyer on the right, while the lovely formal living room is opposite. A luxurious wet bar with custom cabinetry connects the formal dining room to the gourmet kitchen. The kitchen is a cookâs dream, with its 48â Bertazzoni 6-burner (plus grill) range, Viking Professional refrigerator, beautiful stone countertops, loads of storage, and views to the landscaped rear yard. Adjacent to the kitchen is one of the homeâs two large laundry rooms, this one with access to the 3-car garage â every detail of this plan was considered. A large eating area is off of the kitchen, with a wall of windows across the back of the house overlooking the stone patio and outdoor living room with fireplace. The huge yet comfortable double height family room with its built-ins and soaring stone gas fireplace opens to the kitchen, making it a wonderful room for entertaining while preparing meals. The spacious main floor also features a handsome office with built-ins, and a large billiard room with wet bar. Enjoy your backyard paradise with its huge, landscaped flat yard. So many outdoor entertaining spaces to enjoy! Covered porches, open stone patios and an outdoor living room with fireplace and television provide multiple options for entertaining or just enjoying your morning coffee. When weather sends you inside, there is much more for enjoying family and friends time on the lower level, which is like none you have ever experienced. Treat your guests to a movie or the game in your spectacular movie theater with its Dolby Atmos system and 150â screen. Also on the lower level are a large gym, a HUGE sports room that is currently outfitted for the soccer player in your life but could be used for any type of sport, a guest suite with a large walk-in closet and en suite luxury bath. The family room is the perfect spot to entertain or sit and relax, and there are numerous storage closets and play areas that complete this incomparable lower level. At the end of an evening, your primary suite awaits. This luxurious retreat features an enormous bedroom, his and her walk-in closets that are beyond compare, beautiful bathroom with spa tub and shower, his and her sinks. A coffee/wine bar and direct access to the sun porch with its cozy gas fireplace completes your oasis. Three other huge bedrooms, all with en suite baths and walk-in closets, and a large laundry room are featured on the second level. Every possible luxury and convenience has been designed into this extraordinary home. Be sure to watch the video of this superb home!
- Type:
- Single Family
- Sq.Ft.:
- 2,020
- Status:
- Active
- Beds:
- 5
- Lot size:
- 0.23 Acres
- Year built:
- 1969
- Baths:
- 3.00
- MLS#:
- MDBC2112030
- Subdivision:
- Hathaway
ADDITIONAL INFORMATION
Welcome to 149 W Chestnut Hill Lane! This home is located on a corner lot and has been excellently maintained and upgraded! On the exterior of the property youâll notice the brand new enlarged driveway that can fit 4+ cars, side deck with plenty of space for hosting/grilling, flat rear yard, backup Generac generator with a new battery and enclosed back patio that includes a high end hot tub. When you enter the home youâll notice on the main level the refinished hardwood floors, fresh paint throughout, updated kitchen with stainless steel appliances, upgraded cabinets, and granite countertops. Thereâs two bathrooms on the main level with one of them in the primary bedroom. The lower level has new carpet, new full bathroom, two bedrooms, and family room with a fireplace. The HVAC system was replaced in 2021 (3 ton, 16 SEER condenser, gas furnace) with Aprilaire air cleaner, and new Nest thermostat. The home is located in convenient location, close to highways (695 &795), minutes from multiple grocery stores, shopping, and restaurants. You donât want to miss out on this home! Make an appointment today. Being sold As-Is.
- Type:
- Single Family
- Sq.Ft.:
- 3,596
- Status:
- Active
- Beds:
- 5
- Lot size:
- 0.23 Acres
- Year built:
- 2006
- Baths:
- 3.00
- MLS#:
- MDBC2111456
- Subdivision:
- Franklin Overlook
ADDITIONAL INFORMATION
Pride of ownership shows in this five bedroom colonial with two car garage and gleaming wood floors. Main level features a grand entrance, living room, formal dining room with crown molding and chair rail. Main level also includes open kitchen, bright sunroom, large laundry room with sink counter space and cabinets. Family room with gas fireplace, full bath and a study conclude this level. Upper level has five bedrooms and two full baths. Generously sized primary bedroom with ensuite with soaking tub and stall shower, double vanity and walk in closet. Second bedroom is even larger in size and also has a walk in closet. Unfinished basement awaits the new owners vision of future workshop, additional finished rooms or possible gym.
- Type:
- Single Family
- Sq.Ft.:
- 2,232
- Status:
- Active
- Beds:
- 4
- Lot size:
- 1.04 Acres
- Year built:
- 1965
- Baths:
- 2.00
- MLS#:
- MDBC2112194
- Subdivision:
- None Available
ADDITIONAL INFORMATION
Welcome to this beautifully updated single-detached home, nestled on a sprawling acre of private, partially wooded land! The upper level invites you in with its refinished hardwood floors, abundant natural light, and fresh, neutral paint throughout. The kitchen is a chef's dream, featuring solid wood cabinets, sleek granite countertops, and stainless steel appliances. This level also offers three spacious bedrooms and a fully renovated bathroom with modern fixtures. The lower level extends your living space with a large, versatile area perfect for family gatherings or a cozy movie night. An additional bedroom and a second full bathroom make it ideal for guests or multi-generational living. Step out from the kitchen onto the deck to enjoy your serene backyard, perfect for morning coffee or evening relaxation. With so many updates throughout, this move-in-ready home offers both style and comfort in a tranquil, natural setting. Don't miss this opportunity to own your own retreat just minutes from local amenities!
- Type:
- Single Family
- Sq.Ft.:
- 1,320
- Status:
- Active
- Beds:
- 4
- Lot size:
- 0.33 Acres
- Year built:
- 1968
- Baths:
- 3.00
- MLS#:
- MDBC2112208
- Subdivision:
- Reisterstown
ADDITIONAL INFORMATION
Beautifully renovated from top-to-bottom 4 brm 3 full baths home. Featuring BRAND NEW EVERYTHING! Open and bright floorplan. Gleaming floors throughout. New baths w/ masterful tile work. New kitchen w/SS appliances. Fully finished basement. Great deck overlooking a large, flat yard. MUST SEE!
- Type:
- Single Family
- Sq.Ft.:
- 2,386
- Status:
- Active
- Beds:
- 4
- Lot size:
- 0.19 Acres
- Year built:
- 1996
- Baths:
- 4.00
- MLS#:
- MDBC2111020
- Subdivision:
- The Cook
ADDITIONAL INFORMATION
Located in a quiet, suburban neighborhood, this spacious home is a perfect find for you. Four bedrooms , three full and one half bath, large kitchen with breakfast area opening to the generous deck, perfect for enjoying a quiet cup of coffee in the morning or cookout in the evening. The living room features beautiful hardwood floors and soaring ceiling. The dining room has hardwood floors and crown molding, The kitchen has a breakfast bar as well as a generous eating area with a sunny slider. The four bedrooms on the second floor are carpeted with a replacement allowance offered. An open space overlooking the living room is perfect for casual lounging,. The lower level has a large clubroom with a slider to walk up steps, an office and full bath as well as a laundry and storage room.
$1,035,000
12310 Highgrove Court Reisterstown, MD 21136
- Type:
- Single Family
- Sq.Ft.:
- 4,183
- Status:
- Active
- Beds:
- 4
- Lot size:
- 1.03 Acres
- Year built:
- 2002
- Baths:
- 5.00
- MLS#:
- MDBC2110352
- Subdivision:
- Greenspring
ADDITIONAL INFORMATION
Wow! Don't miss this spectacular colonial with 9 ft ceilings, 3 car garage & over 5800 sqft of finished space. The soaring 2 story grand foyer highlights a dramatic turned front oak staircase plus there is a back staircase. Off the large foyer is a bright living room & separate dining room with gleaming wood floors & beautiful moldings. The spacious granite kitchen with stainless appliances features a pantry, gas cooktop & door to paver patio with built-in stone surround gas grill. The expansive 2 story family room has a stone fireplace, skylights & opens to the kitchen. There is also a 1st floor study with custom built-ins and a laundry room with front loading washer & dryer. Upper level includes 4 large bedrooms & 3 full baths. The spacious primary suite has a large sitting area, a huge walk-in closet w/ organizers & luxury bath with tiled shower & soaking tub with jets. The phenomenal lower-level space includes a recreation room with plenty of space for a pool table, exercise room, office and additional room that can be a craft room or storage plus a powder room. Updates include new roof & skylights, gutters & gutter guards all replaced 2023, basement gas furnace & AC replaced 2023, new rear vinyl siding replaced 2023 & more. Most desirable & convenient location. You don't want to miss seeing this fabulous house!
- Type:
- Single Family
- Sq.Ft.:
- 1,394
- Status:
- Active
- Beds:
- 4
- Lot size:
- 0.16 Acres
- Year built:
- 1978
- Baths:
- 2.00
- MLS#:
- MDBC2111352
- Subdivision:
- Bonita
ADDITIONAL INFORMATION
Completely Renovated Gem on a Cul-de-sac! Come see this fully renovated raised-rancher, where modern sophistication meets practical living. The striking white exterior with black accents creates exceptional curb appeal. Step inside to discover a thoughtfully redesigned interior featuring premium finishes throughout. Perfect for cozy evenings or entertaining, the open floor-plan with vaulted living room ceiling and a gorgeous fireplace, opens to the gourmet chef's kitchen. The all-new Kitchen was thoughtfully designed with stainless steel appliances, high-end white cabinets with great storage and organization, a highly functional island, and beautiful new Quartz counters. The upper level showcases gleaming hardwood floors, offering durability and timeless appeal. Tech-savvy buyers will appreciate the pre-installed CAT6 media wiring throughout the home and pre-wired for Electric Vehicle charging. This turnkey residence has been completely transformed with no detail overlooked. The comprehensive renovation includes new plumbing, new electrical system, new roof, new windows, new doors, new HVAC and water heater, full foundation water-proofing, modern fixtures throughout, updated bathrooms, and a fresh concrete driveway. A spacious mudroom and attached garage provides essential storage and organization, while the dedicated laundry room adds convenience to daily living. The brand-new deck extends your living space outdoors, perfect for entertaining or peaceful relaxation. Conveniently located just South of historic Glyndon, this home offers an ideal blend of residential tranquility and urban accessibility. Enjoy quick access to premium shopping, diverse dining options, and everyday conveniences. Commuters will appreciate the easy access to I-795, making work commutes a breeze. With the full-house renovation and all-new systems, this move-in ready home promises low maintenance costs for years to come. Don't miss this exceptional opportunity to own a completely updated home in one of Baltimore County's most desirable locations. Schedule your private showing today before this gem is gone!
- Type:
- Single Family
- Sq.Ft.:
- 3,234
- Status:
- Active
- Beds:
- 4
- Lot size:
- 1.77 Acres
- Year built:
- 2001
- Baths:
- 4.00
- MLS#:
- MDBC2109540
- Subdivision:
- Nob Hill Estates
ADDITIONAL INFORMATION
Welcome to your dream home, set on nearly 2 acres! This stunning 4-bedroom, 2 full bath, and 2 half bath residence offers over 3,100 sq ft of spacious living. The gorgeous eat-in kitchen, featuring granite countertops, opens seamlessly into the cozy family room. Step outside to the rear deck, equipped with a natural gas hookup for effortless grilling! Enjoy the privacy of your backyard oasis, complete with a large stone patio, outdoor shed, and tree-lined surroundings. The ownerâs suite is a true retreat, newly carpeted and featuring a spacious walk-in closet and a luxurious bathroom with dual vanities, a jacuzzi jet tub, and a separate shower. The main floor is enhanced by elegant hardwood floors and crown molding in the living and dining areas. The finished lower level offers versatile living space with a mini bar and half bath (and potential for conversion to a full bath), perfect for use as a family room, home office, playroom, or gym. Additional highlights include a new roof installed this year and a new wifi enabled washer and dryer conveniently located on the main floor. Available only this fallâdonât miss out on this exceptional home!
- Type:
- Single Family
- Sq.Ft.:
- 3,230
- Status:
- Active
- Beds:
- 4
- Lot size:
- 66.14 Acres
- Baths:
- 3.00
- MLS#:
- MDBC2111516
- Subdivision:
- Nob Hill
ADDITIONAL INFORMATION
Remarkable 66-acre woodland property in the Nob Hill North subdivision of Reisterstown. Nestled at the end of a peaceful, no-through road, this expansive lot provides a serene and private setting for your dream home. Itâs rare to find such a large, secluded property in such a convenient location, just minutes from major routes like 140 and 795, with easy access to shopping, dining, and recreation. Imagine living amidst your own personal forest, perfect for outdoor activities â creating hiking trails, exploring with off-road adventures, enjoying horseback riding through the woods, or simply taking in the natural surroundings. Classic, timeless styling with almost endless elevation options that include a gabled window extension, a columned portico or full front porch, flexibility with the front- or side-load garage, and so much more. The main level of the Rainier features a dramatic two-story foyer, elegant formal spaces, and a spacious kitchen open to the family room. The most flexible of all models, this floor plan can be easily and affordably customized to fit your needs. Presented in partnership with exclusive builder JMB Homes, this Nob Hill North lot offers a unique opportunity to thoughtfully design a quality custom home in an idyllic, rural location. Personalize the one of our 6 carefully curated floorplans to suit your needs, or meet with us to dream and design a one-of-a-kind home to perfectly suit your lifestyle.
- Type:
- Single Family
- Sq.Ft.:
- 2,569
- Status:
- Active
- Beds:
- 3
- Lot size:
- 1.08 Acres
- Baths:
- 4.00
- MLS#:
- MDBC2111494
- Subdivision:
- Landens Ridge
ADDITIONAL INFORMATION
Luxury one level living! From the wide covered front porch, to the breezy, open layout of the living spaces, this floorplan is relaxed through and through. Thoughtfully planned, the Regina is as stylish as it is comfortable. Indulgent features such as the round foyer entry to the Owner's Suite and the sitting library with optional dual sided fireplace make this charming home feel like a private getaway. Landens Ridge is a 3 lot development, located in the Fairview Area of Reisterstown. The premium home sites are 1+ acres in size and offer the rare blend of a serene, rural location with convenient access to dining, shopping, entertainment, and commuter routes. Situated amidst the rolling fields where Reisterstown meets Upperco, the central location affords plenty of leisure opportunities with golf, craft breweries, indoor and outdoor recreation, parks and trails all just a short drive away. Presented in partnership with exclusive builder JMB Homes, Landens Ridge offers a unique opportunity to thoughtfully design a quality custom home in a picturesque rural location. Personalize one of 6 carefully curated floorplans to suit your needs, or meet with us to dream and design a one-of-a-kind home to perfectly suit your lifestyle.
- Type:
- Single Family
- Sq.Ft.:
- 6,989
- Status:
- Active
- Beds:
- 9
- Lot size:
- 1.6 Acres
- Year built:
- 1989
- Baths:
- 7.00
- MLS#:
- MDBC2110036
- Subdivision:
- Worthington Club Estates
ADDITIONAL INFORMATION
Welcome to this magnificent custom-built luxury brick home in Worthington Club Estates, offering nearly 7,000 square feet of exceptional living space nestled on a private 1.6-acre lot. This grand residence boasts 8 spacious bedrooms, 5 full bathrooms, and 2 half baths, with a 3-car garage and an elegant circular driveway. Step into the ceramic-tiled foyer, where a modern chandelier welcomes you into the heart of the home. The open-concept kitchen, designed for the gourmet chef, features granite countertops, stainless steel appliances, a center island, and a large breakfast area that flows seamlessly into the expansive dining room. A sun-drenched sunroom with two ceiling fans opens to a sprawling deck, perfect for enjoying panoramic views of the picturesque backyard. The inviting living room, complete with a brick fireplace, offers warmth and charm. The main floor presents a private master suite with an oversized walk-in closet and a luxurious master bath, featuring a Jacuzzi, standing shower, Towel warmer and double vanity. Additionally, the main level hosts a second bedroom with a full bath, along with a powder room for guests. On the second floor, you'll find a second grand master suite with a spacious walk-in closet, a whirlpool jetted bathtub, a standing shower, towel warmer, a double vanity, and natural light streaming through skylights. Three additional bedrooms and a hallway bathroom featuring a towel warmer and Bluetooth speaker light, complete this floor, providing ample space for family or guests. The fully finished walk-out basement is an entertainer's dream, featuring an office or possible bedroom, and also offering a movie room with Bluetooth/Wi-Fi enabled lighting and Bose surround sound, and additional flexible entertaining space. A private apartment offers an opportunity to supplement your mortgage or living space for in-laws or an au pair suite, with two sliding glass doors leading to the patio and the vast, open backyard, this home beautifully blends indoor and outdoor living. The spacious three-car garage is perfect for car enthusiasts or families with multiple vehicles. Equipped with a built-in EV charger, it's ready to support your electric vehicle, ensuring convenient and eco-friendly charging right from home. The garage offers ample space for storage or a workshop area, making it a versatile addition to your new home. Three HVAC systems allow for comfort controls in all areas of the home and added features like child safety outlets on all floors and insulated light covers in upstairs bedrooms create a family friendly environment. This exceptional property is a rare opportunity to own a luxurious retreat with modern amenities and serene surroundings.
- Type:
- Townhouse
- Sq.Ft.:
- 1,168
- Status:
- Active
- Beds:
- 2
- Year built:
- 1974
- Baths:
- 2.00
- MLS#:
- MDBC2110632
- Subdivision:
- Brookshire
ADDITIONAL INFORMATION
Welcome to this recently refreshed 2 bed 1.5 bath condo in Brookshire. Upon entering the home, you are greeted with an open floorplan complete with living room, kitchen and eating area. Enjoy the fresh paint, new countertops and brand new stainless steel appliances in the well appointed kitchen. Upstairs you will find 2 generously sized bedrooms with new carpet/paint and a full bath. The basement, which could be used as a separate living area or office is newly carpeted and ready to suit your needs. You will love the convenience of being just minutes from shopping and commuter routes!
- Type:
- Single Family
- Sq.Ft.:
- 1,465
- Status:
- Active
- Beds:
- 2
- Year built:
- 2015
- Baths:
- 2.00
- MLS#:
- MDBC2107268
- Subdivision:
- Gatherings At Quarry Place
ADDITIONAL INFORMATION
Highly desirable, rarely available first floor condo just steps away from walking path. This unit features an open floor plan with living/dining room combo with sliders to patio. Primary bedroom has new carpet, two walk in closets, sitting area and full bath with double vanity. Second bedroom also has two closets, one of them a walk in. This home also includes a cozy den, rear patio just steps away from walking path and laundry room. Garage is located very close and right around the corner from the unit.
- Type:
- Single Family
- Sq.Ft.:
- 990
- Status:
- Active
- Beds:
- 2
- Year built:
- 1974
- Baths:
- 1.00
- MLS#:
- MDBC2110308
- Subdivision:
- Chestnut Hill
ADDITIONAL INFORMATION
Move in Ready 2 bed 1 bath condo featuring an open floor plan dining room/living room combo! Primary bedroom with 2 spacious walk-in closets. Space-saving stackable washer and dryer in unit! Slider leading to the spacious balcony area. Conveniently located. Community pool and worry-free condo living!
- Type:
- Single Family
- Sq.Ft.:
- 1,084
- Status:
- Active
- Beds:
- 3
- Lot size:
- 0.19 Acres
- Year built:
- 1966
- Baths:
- 1.00
- MLS#:
- MDBC2110554
- Subdivision:
- Suburbia
ADDITIONAL INFORMATION
Charming well-maintained brick front ranch style home with 3 bedrooms and 1 full bathroom and 1,700 square feet. Light filled family room with a bay window and is open to the kitchen with dining space and gas stove. Finished lower level offers additional entertaining space and large storage area with work bench. Situated on a flat corner lot with a shed for additional storage. Buyer/s and buyers agent to have ground rent redemption and capitalization value verified by title company.
- Type:
- Single Family
- Sq.Ft.:
- 1,390
- Status:
- Active
- Beds:
- 2
- Year built:
- 2017
- Baths:
- 2.00
- MLS#:
- MDBC2102628
- Subdivision:
- Gatherings At Quarry Place
ADDITIONAL INFORMATION
The Gatherings at Quarry Place located in Reisterstown, MD has a home for you! Sought after 55+ community offers you a beautifully maintained 2-bedroom, 2-bathroom condo. It is situated in a secure fob entry, elevator/intercom building on the 3rd floor. This 1390 sq ft condo has an in-unit laundry room; open concept; Livingroom with glass slider to a private balcony; beautiful gourmet kitchen with granite countertops, stainless-steel appliances, 42' cabinetry and pantry. Owner's suite has walk in closet with sitting area, bathroom with double vanity and shower with bench seating. Amenities include clubhouse with fitness center and outdoor pool, dog park, vegetable gardens, outdoor grill and lakeside walking path. The community is located off of I-795 and convenient to Foundry Row shopping center, Marc station, and main street Reisterstown.
© BRIGHT, All Rights Reserved - The data relating to real estate for sale on this website appears in part through the BRIGHT Internet Data Exchange program, a voluntary cooperative exchange of property listing data between licensed real estate brokerage firms in which Xome Inc. participates, and is provided by BRIGHT through a licensing agreement. Some real estate firms do not participate in IDX and their listings do not appear on this website. Some properties listed with participating firms do not appear on this website at the request of the seller. The information provided by this website is for the personal, non-commercial use of consumers and may not be used for any purpose other than to identify prospective properties consumers may be interested in purchasing. Some properties which appear for sale on this website may no longer be available because they are under contract, have Closed or are no longer being offered for sale. Home sale information is not to be construed as an appraisal and may not be used as such for any purpose. BRIGHT MLS is a provider of home sale information and has compiled content from various sources. Some properties represented may not have actually sold due to reporting errors.
