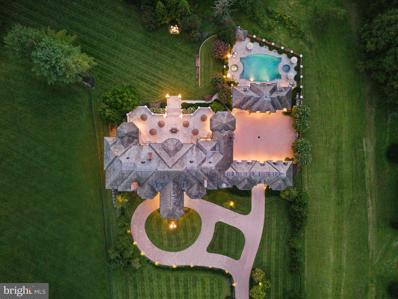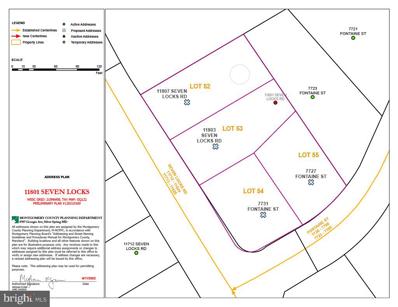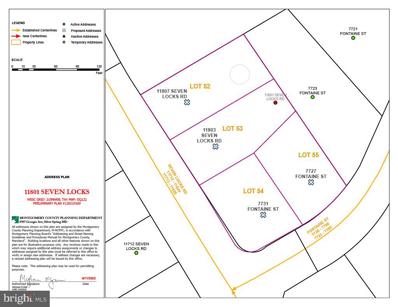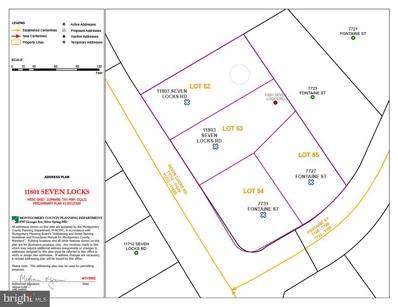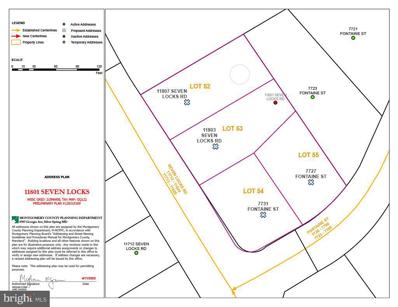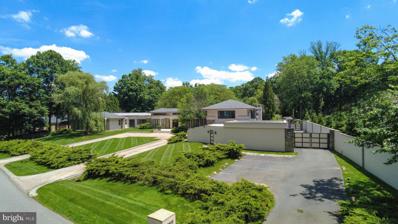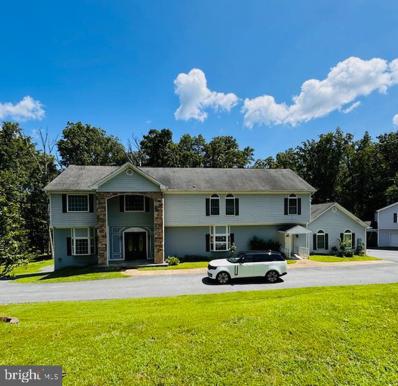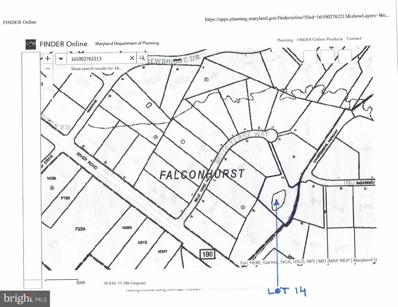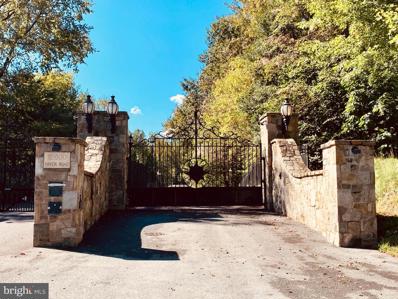Potomac MD Homes for Rent
$809,999
11520 Luvie Court Potomac, MD 20854
- Type:
- Land
- Sq.Ft.:
- n/a
- Status:
- Active
- Beds:
- n/a
- Lot size:
- 0.73 Acres
- Baths:
- MLS#:
- MDMC2124558
- Subdivision:
- Merry Go Round Farm
ADDITIONAL INFORMATION
Rarely-available lot in the highly-desired Merry Go Round Farm neighborhood! Custom build your dream home on this large lot with access to public water/sewer on a cul-de-sac surrounded by wooded views! **LIST PRICE REFLECTS THE PRICE OF THE LOT ONLY. The home photo renderings are for an HOA-approved new home that provides just one example of what can be built on this lot. The distinguished Merry Go Round Farm neighborhood with a limited number of custom-built homes is located on a 204-acre promontory with views of the Potomac River. Offering an equestrian center with two well-maintained stables, experienced groundskeepers and barn staff onsite, pasture, miles of forested hiking and riding trails, lakes, lighted tennis courts and fields for cross-country skiing or sledding, this one-of-a-kind community offers the best of both worlds: a bucolic and adventure-filled setting with easy access to all of the shopping and dining that downtown Potomac, Bethesda and DC have to offer. Winston Churchill HS district!
$8,250,000
11510 Highland Farm Road Potomac, MD 20854
- Type:
- Single Family
- Sq.Ft.:
- 22,300
- Status:
- Active
- Beds:
- 8
- Lot size:
- 2.89 Acres
- Year built:
- 2001
- Baths:
- 13.00
- MLS#:
- MDMC2122742
- Subdivision:
- Saddle Ridge
ADDITIONAL INFORMATION
Nestled amidst the serenity of Potomacâs renowned horse country, Round Hill emerges as one of the nationâs most exclusive communities, a hidden enclave of grandiose country estates set on sprawling, manicured landscapes, epitomizing timeless estate living. At the heart of this community, perched with commanding presence above Highland Farm Road, lies Crownâs Grant. This resplendent estate, encompassing an expansive 22,300 square feet of living space, stands as a testament to luxury and enduring craftsmanship, meticulously constructed with commercial-grade engineering and materials of unparalleled quality. Upon arrival, enchanting, remote-controlled iron gates swing open, introducing a grand driveway that leads to an awe-inspiring entrance, setting the stage for the regal experience that is Crownâs Grant. The approach captivates with its majesty, featuring the magnificent bronze casting of the Gloria Victis statue, before revealing the estateâs imposing facade - towering chimneys, a majestic slate roof, and a double-height porte-cochère create an unforgettable first impression. Stepping through the grand bronze-inlaid mahogany doors, one enters into a realm of opulence and architectural beauty. The foyer is a showcase of luxury, with radiant inlaid marble floors reflecting the glow of a magnificent Baccarat chandelier suspended above a sweeping floating staircase. This grand entrance opens into a series of spaces designed to inspire, with a soaring 31-foot cupola and a curved wall of windows flooding the interiors with natural light, highlighting the estateâs grandeur while maintaining a warm, inviting atmosphere. The meticulous design seamlessly blends the formal and the intimate, with solid-core mahogany doors and bespoke divided light windows enhancing the elegant, light-filled ambiance. Embassy-sized formal rooms, anchored by magnificent fireplaces, flank the central hall, embodying sophistication and grandeur. The estate boasts eight luxurious bedrooms, including a primary wing that redefines luxury, featuring a mahogany-paneled library, a primary bedroom with sun and sitting rooms, glamorous dressing suites, and an ensuite bath adorned with exquisite granite, all testament to the estateâs thoughtful design. The culinary heart of the home is a chefâs dream, equipped with state-of-the-art appliances from Viking, Sub-Zero, and Thermador, complemented by an octagonal breakfast room and a family room with a vaulted ceiling leading to an ethereal sunroom. The upper levelâs bedrooms offer flexibility and luxury, with the potential for additional primary suites, each boasting lavish amenities. A distinct au pair suite provides self-sufficiency with its full kitchen and living quarters. The estateâs lower level is an entertainment paradise, featuring a professional billiards room, an expansive wet bar, and a prestigious wine cellar, alongside a full fitness center, spa bath, sauna, and tanning room, all designed for the ultimate in leisure and relaxation. The outdoor spaces are equally majestic, with a sprawling granite terrace, marble balustrades, and a tranquil fountain set against the backdrop of a meticulously landscaped lawn, leading to a 50,000-gallon swimming pool, complete with a full outdoor bar and bath facilities. Crownâs Grant is not only a home but a fortress of luxury, supported by an array of industrial-grade systems ensuring comfort and security, including Lutron lighting, remote-controlled AV, an Otis elevator, comprehensive HVAC systems, and backup generators, all encapsulating the estateâs commitment to excellence and peace of mind. In its entirety, Crownâs Grant transcends its status as a premier estate in the Capital Region to become a global icon of residential opulence, a landmark of elegance, and a beacon of refined estate living, unparalleled in craftsmanship, luxury, and breathtaking timeless allure.
$949,000
7731 Fontaine St Potomac, MD 20854
- Type:
- Land
- Sq.Ft.:
- n/a
- Status:
- Active
- Beds:
- n/a
- Lot size:
- 0.23 Acres
- Baths:
- MLS#:
- MDMC2123758
ADDITIONAL INFORMATION
1 of 4 lots to be built. The existing House was demolished. Tax assessment is for the house that was demolished. County will assess and issue new assessment and new tax ID. Owner is working with builders to establish prices on building a home on lot. Buyers will have the option to be involved in a custom design of the home.
- Type:
- Land
- Sq.Ft.:
- n/a
- Status:
- Active
- Beds:
- n/a
- Lot size:
- 0.27 Acres
- Baths:
- MLS#:
- MDMC2123750
- Subdivision:
- Willerburn Acres
ADDITIONAL INFORMATION
House was demolished. Tax assessment is for the house that was demolished. County will assess and issue new assessment and new tax ID. Owner is working with builders to establish prices on building a home on lot. Buyers will have the option to be involved in a custom design of the home.
- Type:
- Land
- Sq.Ft.:
- n/a
- Status:
- Active
- Beds:
- n/a
- Lot size:
- 0.28 Acres
- Baths:
- MLS#:
- MDMC2123746
- Subdivision:
- Willerburn Acres
ADDITIONAL INFORMATION
1 of 4 lots to be built. The existing House was demolished. Tax assessment is for the house that was demolished. County will assess and issue new assessment and new tax ID. Owner is working with builders to establish prices on building a home on lot. Buyers will have the option to be involved in a custom design of the home.
$990,000
7727 Fontaine St Potomac, MD 20854
- Type:
- Land
- Sq.Ft.:
- n/a
- Status:
- Active
- Beds:
- n/a
- Lot size:
- 0.23 Acres
- Baths:
- MLS#:
- MDMC2123760
ADDITIONAL INFORMATION
1 of 4 lots to be built. The existing House was demolished. Tax assessment is for the house that was demolished. County will assess and issue new assessment and new tax ID. Owner is working with builders to establish prices on building a home on lot. Buyers will have the option to be involved in a custom design of the home.
$4,398,000
10111 Iron Gate Road Potomac, MD 20854
- Type:
- Single Family
- Sq.Ft.:
- 14,222
- Status:
- Active
- Beds:
- 7
- Lot size:
- 2.08 Acres
- Year built:
- 1991
- Baths:
- 12.00
- MLS#:
- MDMC2117654
- Subdivision:
- Camotop
ADDITIONAL INFORMATION
Featured Property in Washington Post and Washingtonian. Opportunity to make a deal and call this spectacular property your home! Originally Custom built by Mark Lerner, principal owner of Major League Baseball's Washington Nationals, with the highest quality commercial grade materials! ⢠Short stroll to Potomac Village ⢠Classical-contemporary, embassy style residence. ⢠Easy commute to DC & Northern VA ⢠Multi-million dollar renovation & expansion completed by the homeâs original architect, JERRY HARPOLE, including extraordinary primary bed- room suite on main level & unparalleled lower level ⢠Resort like estate situated on 2 + lush acres ⢠Sun Drenched Cheery Home ⢠Sophisticated infinity pool, picturesque patios & Terraces overlooking private yard ⢠Art Deco inspired commercial home movie theatre ⢠Elegant, flowing indoor outdoor living space ⢠Commercial bowling alley and AMF Score System ⢠Floor to Ceiling windows in each room unite scenic vistas with interior creating a soft, warm atmosphere within the grand spacious floorplan ⢠Fitness room / Gym with panoramic views of the outdoors ⢠Spectacular commercial grade kitchen with top of line Gaggenau appliances ⢠Game room ⢠7 Bedrooms, 5 on the main level, all ensuite, including the Primary bedroom wing addition ⢠Separate living area on an upper level for in law suite or guests, also perfect for Au Pair, includes a large family room, bedrooms, 2 full baths. Additional guest room with large bedroom plus full bath on lower level ⢠8 Full bathrooms, 4 half bathrooms ⢠Commercial/industrial size walk in freezer and cooler ⢠6 Garage Spaces *Oversized 4 car garage with side entry and door leading into main level mudroom. *Additional oversized 2 car garage with side entry *Gated driveway leading to garages ⢠All the amenities to enjoy relaxing or entertaining!
$1,699,000
14801 River Road Potomac, MD 20854
- Type:
- Single Family
- Sq.Ft.:
- 7,768
- Status:
- Active
- Beds:
- 8
- Lot size:
- 4.71 Acres
- Year built:
- 1960
- Baths:
- 9.00
- MLS#:
- MDMC2117266
- Subdivision:
- Darnestown Outside
ADDITIONAL INFORMATION
Welcome to 14801 River Rd the Original Plantation Manor home for the Potomac/ Darnestown Area, Situated just off Petit Way. This Spacious 8 Bedroom 10 Bath home is the epitome of a Grand Southern Manor Home. Separate detached 5 Car Garage/ Cottage house. Perfect for extended family or incoming producing. The home is currently used as a successful Air B N B grossing close to $96,000 sometimes more. Great opportunity for the savvy investor/homeowner who appreciates being immersed in 4.71 acres of Natural Beauty. Minutes to Bretton Woods, Riley's lock, Potomac or Poolesville. Nestled in the highly recognized Darnestown Elementary (Blue Ribbon Award). Reach out to LA for more info or a private tour.
$1,375,000
9317 Belle Terre Way Potomac, MD 20854
- Type:
- Land
- Sq.Ft.:
- n/a
- Status:
- Active
- Beds:
- n/a
- Lot size:
- 2.6 Acres
- Baths:
- MLS#:
- MDMC2079844
- Subdivision:
- Falconhurst
ADDITIONAL INFORMATION
Last lot available in Falconhurst, a community of custom homes. Lot location is close to Potomac Village and with easy access to Beltway, DC, and Virginia. This is a very private lot and is away from the road. The lot size is about 2.6 acres. There is a pond on the property which could be part of landscaping and garden or can be drained with appropriate permits to a level ground. Architect John Neufeld has designed several houses in this community and has a design for this lot to take advantage of the pond as part of lot landscaping. Many plans are also available to suite Client's preferences and likes. Use one of our preferred Builders or bring your own. Lot and house construction contracts will be separate. Water and sewer in front of the lot. Call for details or to walk the lot . Don't miss this unique opportunity to build on this very private lot. No sign on the property. Please call for details.
$1,950,000
12000 River Road Potomac, MD 20854
- Type:
- Land
- Sq.Ft.:
- n/a
- Status:
- Active
- Beds:
- n/a
- Lot size:
- 3.25 Acres
- Baths:
- MLS#:
- MDMC2032790
ADDITIONAL INFORMATION
A beautiful sanctuary awaits you along the prestigious River Road in Potomac, Maryland. Dramatic cast-iron gates lead you from River Road down several hundred yards of your private paved road into over three acres looking over the Potomac River and C&O Canal partially. The lot is surrounded by well-grown woods and the forest conservation area. This exclusive safe haven is fully fenced in, utilities ready, and ready to build your own dream house.
© BRIGHT, All Rights Reserved - The data relating to real estate for sale on this website appears in part through the BRIGHT Internet Data Exchange program, a voluntary cooperative exchange of property listing data between licensed real estate brokerage firms in which Xome Inc. participates, and is provided by BRIGHT through a licensing agreement. Some real estate firms do not participate in IDX and their listings do not appear on this website. Some properties listed with participating firms do not appear on this website at the request of the seller. The information provided by this website is for the personal, non-commercial use of consumers and may not be used for any purpose other than to identify prospective properties consumers may be interested in purchasing. Some properties which appear for sale on this website may no longer be available because they are under contract, have Closed or are no longer being offered for sale. Home sale information is not to be construed as an appraisal and may not be used as such for any purpose. BRIGHT MLS is a provider of home sale information and has compiled content from various sources. Some properties represented may not have actually sold due to reporting errors.
Potomac Real Estate
The median home value in Potomac, MD is $1,347,500. This is higher than the county median home value of $556,100. The national median home value is $338,100. The average price of homes sold in Potomac, MD is $1,347,500. Approximately 82.47% of Potomac homes are owned, compared to 14.62% rented, while 2.91% are vacant. Potomac real estate listings include condos, townhomes, and single family homes for sale. Commercial properties are also available. If you see a property you’re interested in, contact a Potomac real estate agent to arrange a tour today!
Potomac, Maryland has a population of 46,891. Potomac is more family-centric than the surrounding county with 41.03% of the households containing married families with children. The county average for households married with children is 37.16%.
The median household income in Potomac, Maryland is $198,870. The median household income for the surrounding county is $117,345 compared to the national median of $69,021. The median age of people living in Potomac is 46.6 years.
Potomac Weather
The average high temperature in July is 85.7 degrees, with an average low temperature in January of 25.3 degrees. The average rainfall is approximately 42 inches per year, with 16.8 inches of snow per year.

