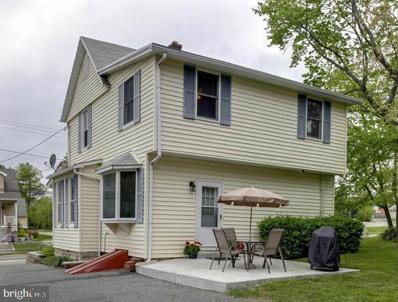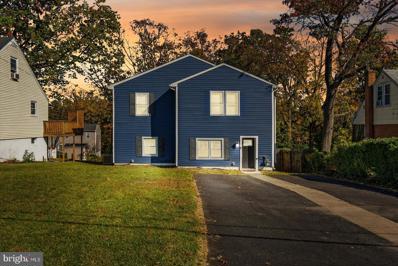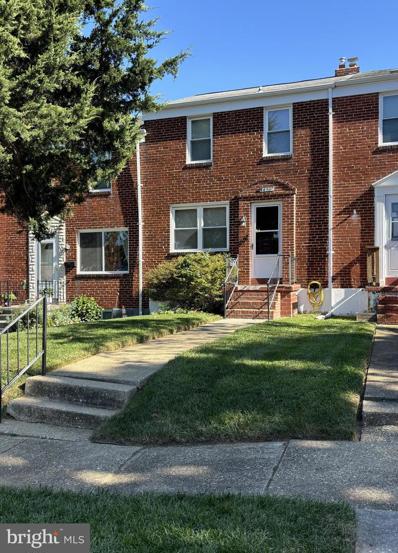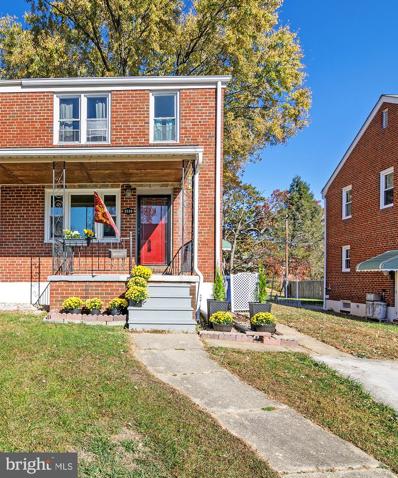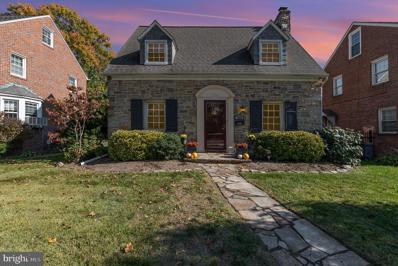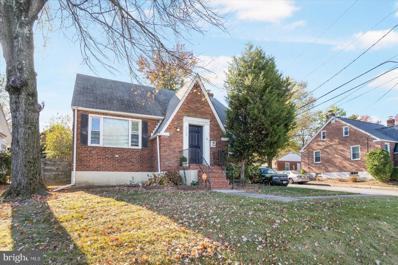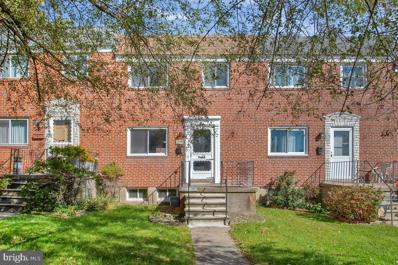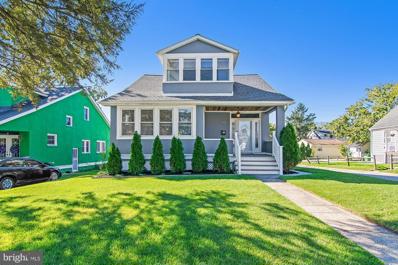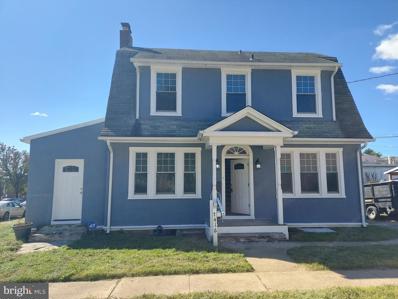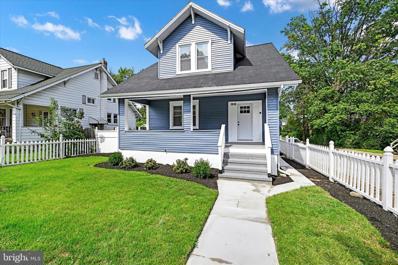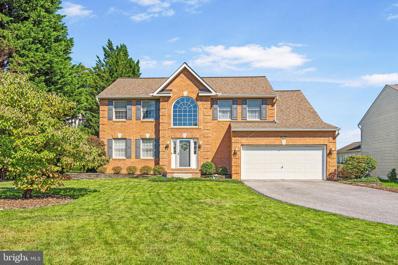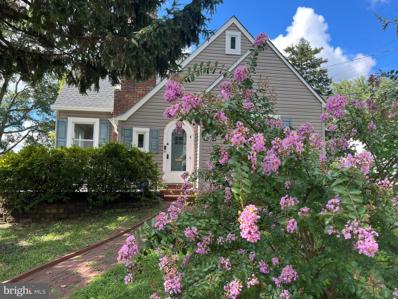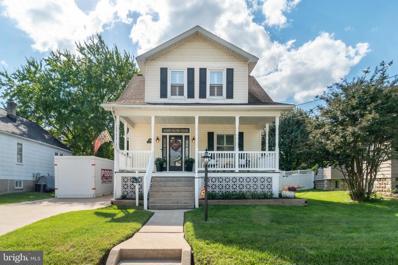Parkville MD Homes for Rent
- Type:
- Single Family
- Sq.Ft.:
- 1,428
- Status:
- Active
- Beds:
- 3
- Lot size:
- 0.26 Acres
- Year built:
- 1908
- Baths:
- 2.00
- MLS#:
- MDBC2110968
- Subdivision:
- Parkville
ADDITIONAL INFORMATION
Recently rehabbed farmhouse. All the character of old but with modern conveniences. Large dining room makes entertaining friends and family easy. Eat in Kitchen is spacious with 2 pantries . First floor laundry room off the kitchen. Bedrooms are spacious! Patio outside the kitchen with a large 2 car detached garage.
- Type:
- Single Family
- Sq.Ft.:
- 2,270
- Status:
- Active
- Beds:
- 3
- Lot size:
- 0.2 Acres
- Year built:
- 1953
- Baths:
- 3.00
- MLS#:
- MDBC2108004
- Subdivision:
- Oak Summit
ADDITIONAL INFORMATION
A beautiful transformation has taken place behind the doors of this 3BR/2.5BA single family home located on a maintained lot in a desirable neighborhood. Parking is ample in the double wide driveway that is just steps from the front door of your forever home. Open the door and take in all the wonder of the main floor open concept floor plan boasting a soft color pallet, luxury flooring, recessed lighting, crown moldings, and tons of natural light. The oversized living room features a stone wall with an electric fireplace insert and is open to the stunning kitchen and large dining room. The glamorous kitchen boasts tons of cabinets, granite countertops with a complimenting backsplash, stainless steel appliances, and a deep stainless sink set into an off-center island boasting attractive pendant lighting and breakfast seating for two. On the newly carpeted second floor is an oversized primary suite featuring a large walk-in closet and private ensuite boasting a beautifully tiled walk-in shower with bench seating. Additionally, you will find the convenience of second floor laundry, two sizable secondary bedrooms with one already prepared as a childs nursery, and a beautifully tiled full bath. From the main floor, through french doors, step outside to a large wood deck that overlooks the fenced yard offering tons of green space and a storage shed. This home is ideal for any new homeowner and is located in close proximity to shopping, restaurants, and commuter routes.
- Type:
- Single Family
- Sq.Ft.:
- 1,394
- Status:
- Active
- Beds:
- 3
- Lot size:
- 0.06 Acres
- Year built:
- 1950
- Baths:
- 2.00
- MLS#:
- MDBC2110910
- Subdivision:
- None Available
ADDITIONAL INFORMATION
$100,000 LIST PRICE SUGGESTED OPENING BID AT AUCTION. ****NO PRE BID**** AUCTION Friday, November 15, 2024 @ 11:00AM ON PREMISES. Enter home to living room with coat closet and staircase to second story. Dining room with ceiling fan, kitchen with gas stove, refrigerator, lower level entrance and exit to back porch with storage room under the porch. Second story has full hall bath, bedrooms #1 and #2 with ceiling fans and closet, Bedroom #3 with closet, attic access from hallway. Lower level has a half bath, finished clubroom, exit to back yard, and laundry/utility room with washer & dryer, utility sink, gas hot water heater and furnace. Central Air, Public water & sewer. Alley access to back fenced back yard with parking pad.
- Type:
- Twin Home
- Sq.Ft.:
- 1,380
- Status:
- Active
- Beds:
- 3
- Lot size:
- 0.1 Acres
- Year built:
- 1955
- Baths:
- 2.00
- MLS#:
- MDBA2144530
- Subdivision:
- Woodring
ADDITIONAL INFORMATION
Welcome to this charming 3-bedroom, 2-full-bath brick semi-detached home in the Woodring subdivision! This well-maintained residence has a welcoming covered front porch and a cozy screened rear porch ideal for entertaining or relaxing in privacy. Recent updates include a brand-new roof and gutters (2023) and a new hot water heater, offering peace of mind and efficiency. Additionally, the seller has recently had a home inspection completed. Donât miss this delightful propertyâschedule your showing today!
$299,999
7809 Tilmont Baltimore, MD 21234
- Type:
- Single Family
- Sq.Ft.:
- 1,709
- Status:
- Active
- Beds:
- 3
- Lot size:
- 0.14 Acres
- Year built:
- 1940
- Baths:
- 2.00
- MLS#:
- MDBC2109474
- Subdivision:
- Villa Cresta
ADDITIONAL INFORMATION
**Welcome to 7809 Tilmont Ave, Parkville, Maryland!** This charming three-bedroom, two-full-bathroom single-family home is the sweetest. Lovingly cared for and ready for its new owners. The spacious layout offers an inviting atmosphere, perfect for relaxing and entertaining. The well-maintained interior boasts ample natural light and features that make it feel like home. Step outside to discover the convenience of a detached garage, providing additional storage and parking options, and a fenced yard. Situated in a friendly neighborhood, this property is ideally located near local amenities, parks, and good schools. Appliances convey. AS-IS sale - please call for more information. Home is Where Your Story Begins!
$349,900
2905 Church Road Parkville, MD 21234
- Type:
- Single Family
- Sq.Ft.:
- 1,242
- Status:
- Active
- Beds:
- 4
- Lot size:
- 0.14 Acres
- Year built:
- 1950
- Baths:
- 3.00
- MLS#:
- MDBC2110568
- Subdivision:
- None Available
ADDITIONAL INFORMATION
Adorable Updated Cape Cod bungalow. Shows well with 4 bedrooms: 2 on First Floor, 1 Upstairs with Study/sitting room, 1 downstairs with large 4' x6' closet; 3 Full baths - 1 on each floor. Open floor plan with Kitchen, Dining and Living Room . Near Schools, Shopping, transportation, and I-695. Private rear deck overlooks spacious rear yard. Lockable storage area with power & light under kitchen is ideal for garden tools, equipment, or workshop. Basement has separate entrance
- Type:
- Land
- Sq.Ft.:
- n/a
- Status:
- Active
- Beds:
- n/a
- Lot size:
- 3.09 Acres
- Baths:
- MLS#:
- MDBC2110704
ADDITIONAL INFORMATION
OVER 3 ACRES TO CREATE YOUR PERFECT HOMESTEAD - just down the street from Loch Raven Reservoir and Cromwell Valley Park this highly coveted building lot offers convenient access to shopping and commuter routes while also providing you peace and serenity of a rural setting. The gently sloping 3-acre home site provides the perfect blend of open space and wooded privacy. Choose from several plans from the builder or bring your own custom home plans and let your imagination come to life. Builder tie-in with Van Allen Homes, call for details.
$286,000
3520 Hiss Avenue Parkville, MD 21234
- Type:
- Twin Home
- Sq.Ft.:
- 2,004
- Status:
- Active
- Beds:
- 3
- Lot size:
- 0.21 Acres
- Year built:
- 1962
- Baths:
- 2.00
- MLS#:
- MDBC2110686
- Subdivision:
- Hallmark Manor
ADDITIONAL INFORMATION
This fantastic home is located near Double Rock Park. Enjoy the quality of life you have been looking for enjoying your 3 bedroom home with a partially finished basement that includes a nice sized rec room/ family room. The exterior of the home has a side deck and a rear covered patio. The rear yard is large, allowing you the space you require for outdoor parties. This is a great home to reside or have in your investment portfolio.
$280,000
7608 Oakleigh Parkville, MD 21234
- Type:
- Single Family
- Sq.Ft.:
- 1,932
- Status:
- Active
- Beds:
- 3
- Lot size:
- 0.17 Acres
- Year built:
- 1954
- Baths:
- 3.00
- MLS#:
- MDBC2110678
- Subdivision:
- Hillendale
ADDITIONAL INFORMATION
Welcome to 7608 Oakleigh Rd, a charming Cape Cod-style home with endless possibilities! Whether you're an investor seeking a prime rental opportunity or a buyer looking to maximize your living space, this property offers incredible potential. Already separated into two metered units, each unit has its own private entrance, ensuring privacy and convenience. The first-floor unit boasts beautiful hardwood flooring throughout the living room and bedrooms, with spacious rooms that create a cozy, welcoming atmosphere. The eat-in kitchen offers endless customization options. The basement adds even more value, with space for an additional bedroom or multipurpose room, a full bathroom, and a laundry/utility room. You could even transform the utility room to create additional living spaceâor close off the basement to convert it into a third rental unit! The second-floor unit is a 1-bedroom setup featuring a living room, an eat-in kitchen, and a full bathroom, all highlighted by gorgeous hardwood flooring throughout. The options are limitless: live in one unit and rent out the other, convert the home back into a spacious single-family residence, or increase your rental income by developing the basement into a third apartment. Outside, you'll love the inviting front porch, perfect for relaxing and enjoying the neighborhood. The huge backyard provides plenty of space for outdoor activities, entertaining, or even future expansion, and the private driveway offers convenient off-street parking. Sold as-is, this home is a fantastic investment opportunity ready for the right buyer to make the most of its potential!
- Type:
- Single Family
- Sq.Ft.:
- 1,876
- Status:
- Active
- Beds:
- 4
- Lot size:
- 0.13 Acres
- Year built:
- 1954
- Baths:
- 3.00
- MLS#:
- MDBA2141426
- Subdivision:
- Parkville
ADDITIONAL INFORMATION
Welcome to this beautifully updated 4-bedroom, 2.5-bath Cape Cod home, where modern elegance meets classic charm. Step inside to discover stunning hardwood floors that flow throughout the main living areas, creating a warm and inviting atmosphere. The spacious living room features ample natural light and is perfect for relaxation or entertaining. The updated kitchen boasts stainless steel appliances, sleek countertops, and plenty of storage, making it a chef's dream. Adjacent to the kitchen is a bright dining area, ideal for family meals or gatherings. On the main floor youâll find the primary bedroom with an attached full bath, offering a private retreat. Three additional bedrooms provide plenty of space for family, guests, or a home office. One of the standout features of this property is the oversized yard, perfect for outdoor activities and entertaining. Enjoy evenings around the firepit area, ideal for cozy gatherings with friends and family. Located in a desirable neighborhood, this home is conveniently situated near parks, schools, and shopping. Donât miss your chance to make this updated Cape Cod your new homeâschedule a viewing today!
- Type:
- Single Family
- Sq.Ft.:
- 1,440
- Status:
- Active
- Beds:
- 3
- Lot size:
- 0.05 Acres
- Year built:
- 1959
- Baths:
- 2.00
- MLS#:
- MDBC2110496
- Subdivision:
- Hillendale
ADDITIONAL INFORMATION
Gorgeous, renovated, three bedroom townhouse with with rare off street parking spots out front to go along with possibility for parking in back. Great location with easy access to 695, shopping, colleges and universities. Motivated seller. Make an offer today.
- Type:
- Single Family
- Sq.Ft.:
- 1,798
- Status:
- Active
- Beds:
- 3
- Lot size:
- 0.42 Acres
- Year built:
- 1906
- Baths:
- 3.00
- MLS#:
- MDBC2110224
- Subdivision:
- Linden Heights
ADDITIONAL INFORMATION
Revamped and ready to market with a price reposition!! Fully renovated single-family farmhouse-style home is ready for you to enjoy! The spacious open floor plan is perfect for entertaining. Front and back porches welcome slow mornings enjoying the oversized lot. Gorgeous flooring throughout the open floor plan 1st level. Generous bedrooms and three beautiful bathrooms. Brand new HVAC and hot water heater! Welcome home!
- Type:
- Single Family
- Sq.Ft.:
- 2,010
- Status:
- Active
- Beds:
- 3
- Lot size:
- 0.17 Acres
- Year built:
- 1928
- Baths:
- 2.00
- MLS#:
- MDBC2109980
- Subdivision:
- Parkville
ADDITIONAL INFORMATION
Beautifully renovated 3br/2 full bath stunner with streaming natural light, gleaming hardwoods on main level with updated kitchen with table space boasting granite countertops and brand new stainless steel appliances, entire upper level as master suite and two bedrooms, one full bath on main level. Huge lower level with rec. room, abundant storage space, entry to fenced rear yard. Take a step outside to enjoy the great outdoors on the large front porch as well as the screened back porch. Also, enjoy the rear patio which is the perfect place to toast sâmores around a fire pit or simply converse with family and friends overlooking the fenced rear yard. Covered workshop/carport plus detached garage with multi car driveway. Current owner has done many updates including freshly painted interior and exterior, 2 year new roof with transferable warranty, 5 year new washer and dryer. Updates also include 5 year new HVAC system and 5 year new hwh! 1 year home warranty. There is a voluntary Harford Park homeowners association. You can find out more info about the association, their community events and fees by visiting the Harford Park association website. Welcome to 2612 Canterbury in Parkville, Welcome Home!
- Type:
- Single Family
- Sq.Ft.:
- 1,882
- Status:
- Active
- Beds:
- 3
- Lot size:
- 0.24 Acres
- Year built:
- 1953
- Baths:
- 2.00
- MLS#:
- MDBA2143288
- Subdivision:
- None Available
ADDITIONAL INFORMATION
Welcome to 3225 Rosalie Ave in charming Parkville, MD! This well-maintained home features hardwood floors throughout, a detached garage, and a full basement, offering plenty of storage and potential for additional living space. Situated on a spacious .23-acre corner lot, it provides the perfect blank slate for you to make your own. Located in the heart of Parkville, you'll enjoy nearby parks, local shopping, and dining options. Parkville is known for its community-oriented atmosphere and easy access to major commuter routes like I-695, making it simple to reach downtown Baltimore, Towson, and beyond. Whether you're looking for peaceful suburban living or quick access to urban amenities, 3225 Rosalie Ave offers the best of both worlds. Donât miss out on this fantastic opportunity!
- Type:
- Single Family
- Sq.Ft.:
- 2,454
- Status:
- Active
- Beds:
- 3
- Lot size:
- 0.14 Acres
- Year built:
- 1926
- Baths:
- 2.00
- MLS#:
- MDBA2142906
- Subdivision:
- Parkville
ADDITIONAL INFORMATION
Perfect corner lot in Parkville, just fully rehabbed a few years ago, from the roof, siding, window, kitchen, bathroom, flooring, tile, everything is new! Just installed privacy fence in the rear, perfect for the dogs, or just having privacy. Oversized detached garage with electric. 3 ample sized bedrooms and full bath on top floor, hard wood floors throughout. Large gourmet kitchen with breakfast bar and coffee bar! Large basement with another full bathroom, could be extra bedroom, living area, gym, office, play room! Close to 695 or downtown! Make your appointment asap!
- Type:
- Single Family
- Sq.Ft.:
- 992
- Status:
- Active
- Beds:
- 2
- Year built:
- 1978
- Baths:
- 1.00
- MLS#:
- MDBC2109752
- Subdivision:
- Doncaster Village
ADDITIONAL INFORMATION
Welcome to your new home in the heart of Parkville! This wonderfully maintained 3-level townhouse condo offers the perfect blend of comfort and convenience. Step into a spacious living room that seamlessly flows into the dining area which is perfect for entertaining family and friends! The well-appointed kitchen features granite countertops, ample cabinet space, and modern appliances making meal preparation a delight. Retreat to the upper level where you'll find two generously sized bedrooms. The sleek bathroom is conveniently located and will help ensure a refreshing start or finish to your day. Nestled in the community, this home is a short distance from shops, dining, and parks, and has easy access to major commuter routes. Don't miss your change to own this charming home in Parkville! Schedule a showing today and envision the lifestyle that awaits you!
- Type:
- Single Family
- Sq.Ft.:
- 1,900
- Status:
- Active
- Beds:
- 3
- Lot size:
- 0.04 Acres
- Year built:
- 1977
- Baths:
- 3.00
- MLS#:
- MDBC2106252
- Subdivision:
- Double Rock Townhouses
ADDITIONAL INFORMATION
Welcome to 3630 Double Rock Lane, a part of the Double Rock community. Situated with Double Rock Park just a walk away, trails, streams, trees, picnic tables, and a playground are all in your reach. Walk into the living room to then enter the connected dining and kitchen combo. The kitchen gives you access to the back deck and basement. The newly renovated basement is equipped with a half bath, laundry, and a walk out patio to the backyard. The back deck and patio are great for dining and enjoying nature. Upstairs you will find three bedrooms and a full bathroom in the hall. The primary bedroom has an ensuite bath. BEING SOLD AS IS. You don't want to miss this one!!!
- Type:
- Office
- Sq.Ft.:
- 2,259
- Status:
- Active
- Beds:
- n/a
- Lot size:
- 0.13 Acres
- Year built:
- 1935
- Baths:
- MLS#:
- MDBA2143270
- Subdivision:
- Parkville
ADDITIONAL INFORMATION
INCREDIBLE OPPORTUNITY TO OWN A PRIME CORNER PIECE BUILDING IN A HIGHLY VISIBLE LOCATION ON HARFORD ROAD . LARGE BUILDING WITH RENOVATED MULTIPLE OFFICES, BREAKROOM/KITCHEN, 2.5 BATHROOMS . FINISHED BASEMENT COULD BE USED AS ADDITIONAL OFFICE SPACE OR STORAGE. 2 CAR GARAGE,FENCED REAR YARD, FRESH PAINT WITH RECENT RENOVATIONS .IDEAL FOR SMALL BUSINESS THAT NEEDS HIGH VISIBILY
- Type:
- Single Family
- Sq.Ft.:
- 1,044
- Status:
- Active
- Beds:
- 3
- Lot size:
- 0.16 Acres
- Year built:
- 1930
- Baths:
- 3.00
- MLS#:
- MDBA2143228
- Subdivision:
- None Available
ADDITIONAL INFORMATION
Welcome to 2816 Berwick Ave, a newly renovated gem nestled in the Parkville neighborhood of Baltimore City. This stunning home features 3 bedrooms and 3 bathrooms, offering modern comforts and stylish living. As you step inside, you'll be greeted by a spacious main level with recessed lighting throughout, creating a bright and modern ambiance. The large living room is perfect for entertaining or relaxing, while the dining area flows seamlessly into the upgraded kitchen, which boasts brand-new stainless steel appliances. A full bathroom on the main level adds to the convenience. Upstairs, you'll find three generously sized bedrooms with new plush carpeting. The primary bedroom features a private en-suite bathroom, providing a tranquil retreat. An additional full bathroom in the hall ensures ample space for family or guests. The partially finished lower level offers a versatile rec room area, ideal for a home gym, playroom, or media room. This level also includes a utilities room and a side entrance for added convenience. Situated in a prime location, this home is close to local amenities, schools, parks, and major transportation routes, making it an excellent choice for anyone seeking a blend of comfort and convenience. Donât miss out on the opportunity to make this beautiful home yours. Schedule your showing today!
- Type:
- Single Family
- Sq.Ft.:
- 3,168
- Status:
- Active
- Beds:
- 4
- Lot size:
- 0.41 Acres
- Year built:
- 1999
- Baths:
- 4.00
- MLS#:
- MDBC2108524
- Subdivision:
- Cub Hill
ADDITIONAL INFORMATION
COMING SOON! OCTOBER 12, 2024 Exquisite 4-Bedroom, 4-Bath Home in Desirable Cub Hill Neighborhood! Welcome to 2744 Superior Ave, where modern luxury meets classic charm. Nestled on a spacious ½-acre lot, this beautifully upgraded 4-bedroom, 4-bath home is perfect for those seeking elegance, comfort, and convenience in the heart of Cub Hill. Step into an open and bright layout, featuring a cozy gas fireplace and a sleek, updated kitchen with stainless steel appliances, modern cabinetry, and ample storageâperfect for gatherings and entertaining guests. The master suite is a luxurious retreat with a spa-like en-suite bath, offering double vanities, a soaking tub, and a glass-enclosed shower, along with two large walk-in closets to meet all your storage needs. The additional bedrooms are spacious, filled with natural light. With modern fixtures and stylish design, the bathrooms offer both convenience and comfort, making busy mornings easy and relaxing evenings a breeze. A fully finished basement with a full bath expands your living space, perfect for a game room, home theater, or fitness area. Step outside to the backyard, a serene retreat with long-range viewsâideal for gardening, outdoor play, or simply relaxing. Enjoy your morning coffee or evening breeze on the charming covered porch. Additional features include a newer tankless water heater, 5KW generator with 10 circuit breaker transfer case, and irrigation system for hassle-free lawn care. Located in a peaceful community with easy access to schools, parks, shopping, and major highways, this home is the perfect blend of space, privacy, and convenience. Donât miss your chance to own this move-in ready gemâschedule a tour today and make 2744 Superior Ave your dream home! It won't last long!
- Type:
- Single Family
- Sq.Ft.:
- 1,299
- Status:
- Active
- Beds:
- 4
- Lot size:
- 0.22 Acres
- Year built:
- 1928
- Baths:
- 2.00
- MLS#:
- MDBC2109854
- Subdivision:
- Parkville
ADDITIONAL INFORMATION
This beautifully renovated Colonial-style home offers modern comfort and charm in the desirable Parkville community. Nestled on a .225-acre lot, this 4-bedroom, 2-bathroom residence is perfect for families or individuals seeking a spacious and updated living space. The main level of the home includes a sun-room off the front porch, living room, narrow sitting room, kitchen with a dining area, 1 bedroom & 1 full bath; with wood type floors. Upper level 1 has 3 bedrooms & 1 full bath. Upper level 2 has an open space carpeted room. The lower level is unfinished and includes plenty of storage space, sump pump, laundry area, and the mechanical systems for the house; it has a low ceiling. This renovated house would be ideal for a home owner. It is currently not occupied and is move-in ready. This house offers a new kitchen, bathrooms, flooring, lighting and freshly painted inside and parts of exterior. The kitchen includes beautiful cabinets, appliances, back-splash, quartz counter-tops, sink & faucet, electric outlets and flooring. Both bathrooms have been remodeled. All new flooring on the main and upper level 1. Features: ⢠Driveway on right side of property⢠Parking spaces in the front of the property⢠HVAC system including Central A/C (new)⢠Fenced-in backyard⢠Front covered porch⢠Rear concrete patio⢠Recess lighting⢠Looks like a brick fire pit in the backyard⢠Detached shed in the backyard⢠Washer & Dryer (new)⢠Ceiling fans in bedrooms on upper level 1. Location: The property has a convenient location near dining, shopping, schools, recreational facilities, and access to transportation routes; including Taylor Ave., Perring Parkway, Loch Raven Blvd., I-695 and Joppa Rd. This is a great opportunity to purchase a renovated house.
- Type:
- Single Family
- Sq.Ft.:
- 1,120
- Status:
- Active
- Beds:
- 2
- Lot size:
- 0.04 Acres
- Year built:
- 1952
- Baths:
- 2.00
- MLS#:
- MDBC2106284
- Subdivision:
- Loch Raven Heights
ADDITIONAL INFORMATION
Stop the carâthis home is a must-see! Step onto the charming covered porch and into a beautifully updated interior, where hardwood floors greet you with warmth and style. The recently renovated kitchen is a showstopper, featuring sleek quartz countertops, new appliances, and ample space for cooking and entertaining. Upstairs, youâll find two generously sized bedrooms offering comfort and privacy. The fully finished basement adds even more living space, complete with a convenient powder roomâperfect for a home office, playroom, or guest suite. Located in a prime area, this home offers easy access to 695, shopping, restaurants and public transportation. Whether you're commuting, running errands, or enjoying a night out, everything you need is just moments away.
- Type:
- Single Family
- Sq.Ft.:
- 2,014
- Status:
- Active
- Beds:
- 3
- Lot size:
- 0.14 Acres
- Year built:
- 1936
- Baths:
- 2.00
- MLS#:
- MDBC2108286
- Subdivision:
- Parkville
ADDITIONAL INFORMATION
Tour this beautiful three-bedroom, two-bath home in a super convenient location, today. This home blends original charm with modern updates. The arched front doorway sets the tone for this warm and welcoming space as you enter through the classic picket fence and step up onto the inviting front porch. Inside, a coat closet and another arch leads to the spacious living room, which hosts the original fireplace, offering a cozy gathering spot that flows effortlessly into the formal dining room with elegant coffered ceilings and built-in storage. This room perfect for hosting holiday celebrations, intimate Sunday dinners or even just nightly meals. The newly updated kitchen, complete with stainless steel appliances, quartz countertops and plentiful storage, invites you to cook your favorite meals in style. The main level also features two comfortable bedrooms and a full bath, making this home perfect for those looking for one-level living options. Upstairs, the private primary suite awaits, complete with a modern bathroom, a generous walk-in closet, and a versatile office or sitting room is ideal for creating a peaceful retreat from the hustle and bustle of daily life. Downstairs, you'll find a partially finished basement with a cozy, carpeted family room, offering additional space for relaxation or entertainment. Step outside to your own personal oasisâa large deck overlooks the expansive, fully fenced yard. While the front yard is enclosed with a cute picket fence, the backyard has a privacy fence, allowing you to fully enjoy your private space. The yard features lush landscaping, including peach and gala apple trees, and brick, curved walkways. Whether youâre up for bike riding, playing yard games, or tending to your gardens, the matching vinyl-sided two-story shed offers plenty of storage for all your outdoor tools and equipment. There's even a garage under the house, should you need more storage or want to store a car or motorcycles! Recent updates ensure peace of mind: new siding and windows (2012), kitchen, garage, and basement doors (2012), furnace (2014), HVAC coil and air handler (2022), and a brand-new architectural shingle roof (2024). This home has it all and it is so convenient to restaurants, shopping, parks, schools, and major thoroughfares (695, 95, 895, Harford Rd, Perring Parkway and more). Donât miss out on your chance to see this charming home. Schedule your tour today and make this house your home!
$350,000
2817 Garnet Road Baltimore, MD 21234
- Type:
- Single Family
- Sq.Ft.:
- 1,498
- Status:
- Active
- Beds:
- 4
- Lot size:
- 0.17 Acres
- Year built:
- 1925
- Baths:
- 3.00
- MLS#:
- MDBC2108266
- Subdivision:
- Parkville
ADDITIONAL INFORMATION
**MULTIPLE OFFERS RECEIVED -- OFFER DEADLINE SUNDAY 10/13 at 6PM** Charm, grace, and modern comfort come together in this beautiful 4-bedroom, 3-bathroom Cape Cod. Whether you're an avid entertainer or simply seeking a peaceful retreat at the end of the day, this home offers the perfect blend of elegance and relaxation. As you step inside, youâre welcomed by warm, inviting spaces enhanced by timeless features such as plantation shutters, rich hardwood floors, and abundant natural light. The formal dining room and living room are perfect for intimate gatherings or hosting larger groups, creating an atmosphere of classic sophistication and comfort. The heart of the home is the expansive kitchen, which boasts ample countertop space and a thoughtful layout that makes entertaining a breeze. Overlooking the beautifully landscaped backyard, the kitchen is filled with light and provides a connection between indoor and outdoor living. The backyard is your private oasis, featuring a fire pit, patio, and mature landscapingâperfect for relaxing or hosting outdoor gatherings. With two storage sheds, there's plenty of space for hobbies or gardening supplies. Situated in a prime location, this home is close to everything you need, including easy access to 695, making commutes or weekend adventures effortless. With a perfect balance of charm, functionality, and location, this Cape Cod offers an extraordinary opportunity to experience gracious living in a setting that feels like home. Schedule your private showing today and discover the possibilities in this exceptional property!
- Type:
- Land
- Sq.Ft.:
- n/a
- Status:
- Active
- Beds:
- n/a
- Lot size:
- 0.11 Acres
- Baths:
- MLS#:
- MDBA2142284
ADDITIONAL INFORMATION
POTENTIAL BUILDABLE LOT IN PARKVILLE!!! Water and Sewer Hookups Available. Buyer must do all research to ensure buildability. SELLER MAKES NO WARRANTIES OR REPRESENTAIONS! BUYER MUST DO ALL AND ANY RESEARCH!!!
© BRIGHT, All Rights Reserved - The data relating to real estate for sale on this website appears in part through the BRIGHT Internet Data Exchange program, a voluntary cooperative exchange of property listing data between licensed real estate brokerage firms in which Xome Inc. participates, and is provided by BRIGHT through a licensing agreement. Some real estate firms do not participate in IDX and their listings do not appear on this website. Some properties listed with participating firms do not appear on this website at the request of the seller. The information provided by this website is for the personal, non-commercial use of consumers and may not be used for any purpose other than to identify prospective properties consumers may be interested in purchasing. Some properties which appear for sale on this website may no longer be available because they are under contract, have Closed or are no longer being offered for sale. Home sale information is not to be construed as an appraisal and may not be used as such for any purpose. BRIGHT MLS is a provider of home sale information and has compiled content from various sources. Some properties represented may not have actually sold due to reporting errors.
Parkville Real Estate
The median home value in Parkville, MD is $242,700. This is lower than the county median home value of $321,600. The national median home value is $338,100. The average price of homes sold in Parkville, MD is $242,700. Approximately 57.42% of Parkville homes are owned, compared to 33.4% rented, while 9.19% are vacant. Parkville real estate listings include condos, townhomes, and single family homes for sale. Commercial properties are also available. If you see a property you’re interested in, contact a Parkville real estate agent to arrange a tour today!
Parkville, Maryland 21234 has a population of 30,783. Parkville 21234 is less family-centric than the surrounding county with 24.68% of the households containing married families with children. The county average for households married with children is 28.41%.
The median household income in Parkville, Maryland 21234 is $72,523. The median household income for the surrounding county is $81,846 compared to the national median of $69,021. The median age of people living in Parkville 21234 is 37.7 years.
Parkville Weather
The average high temperature in July is 87.5 degrees, with an average low temperature in January of 26.3 degrees. The average rainfall is approximately 45 inches per year, with 20.4 inches of snow per year.
