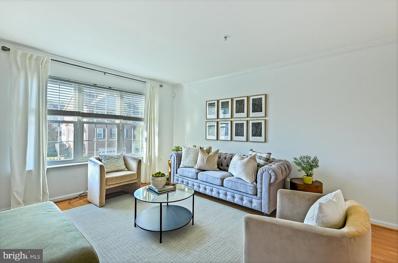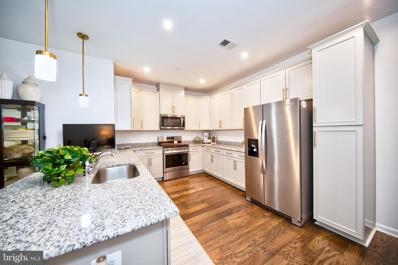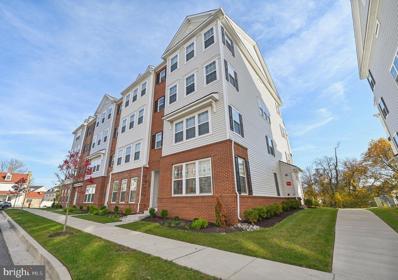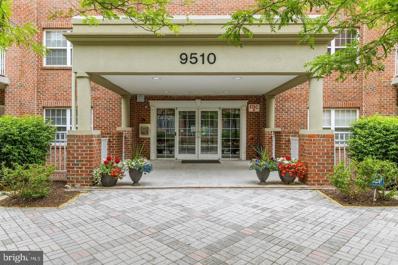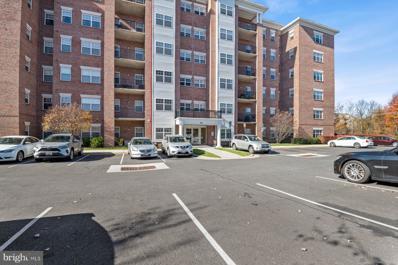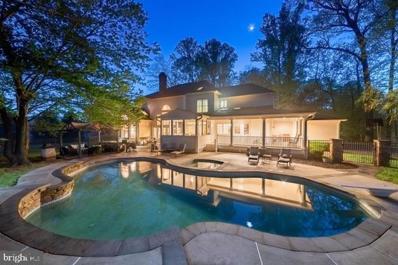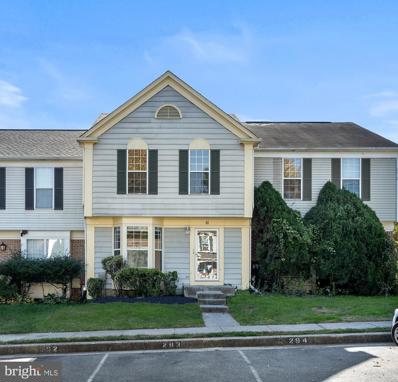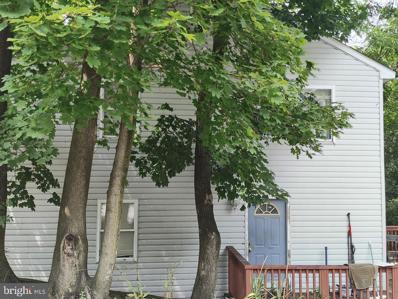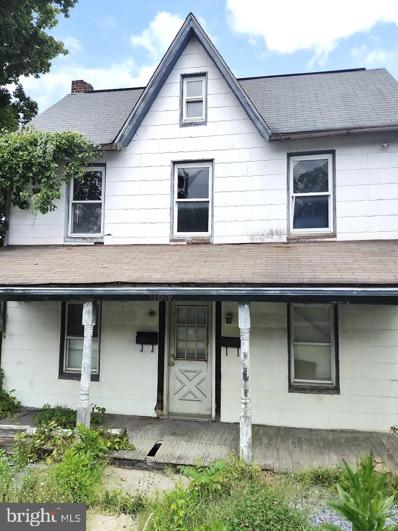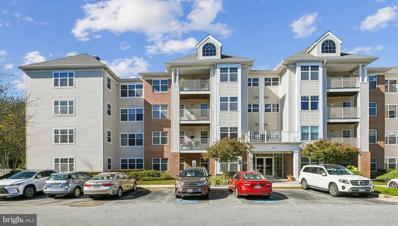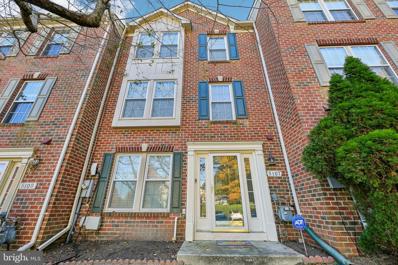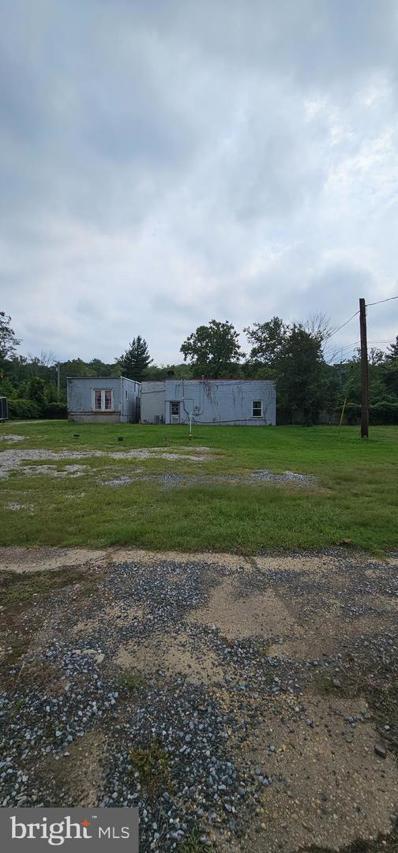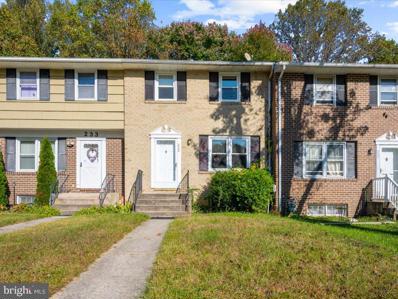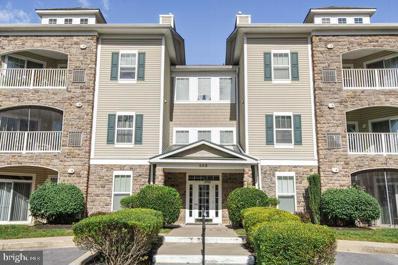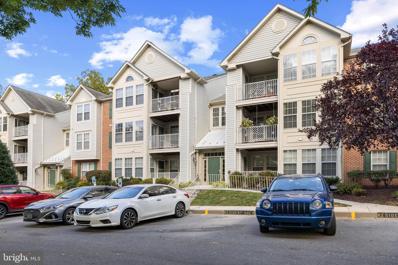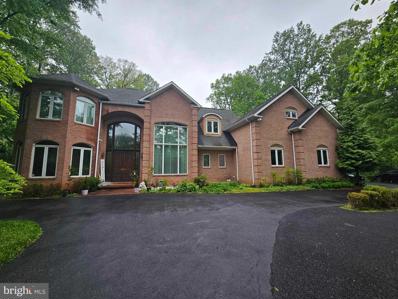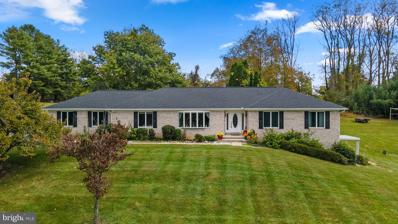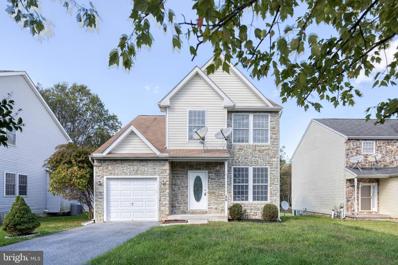Owings Mills MD Homes for Rent
- Type:
- Single Family
- Sq.Ft.:
- 2,172
- Status:
- Active
- Beds:
- 3
- Lot size:
- 0.05 Acres
- Year built:
- 2001
- Baths:
- 3.00
- MLS#:
- MDBC2111410
- Subdivision:
- Lyons Gate
ADDITIONAL INFORMATION
Welcome to this captivating 3-bedroom, 2.5-bath townhome nestled in the heart of Owings Mills' Lyons Gate neighborhood. This charming residence combines comfort with modern upgrades, creating an inviting haven ready for its next owner. Step inside to find a seamless blend of style and function, featuring newly replaced carpet and elegant wood flooring that enhances the main-level living area and staircases. The spacious living area is a true highlight, boasting a beautiful built-in perfect for displaying books, family treasures, or a home entertainment system. For added convenience, the home includes a 1-car garage with ample space for storage. Outside, enjoy serene outdoor living on a multi-level deck, ideal for relaxing or entertaining, along with an additional hardscaped area accessible from the lower-level walkout. This peaceful retreat overlooks open green space, making it the perfect spot to unwind and enjoy nature. The primary bathroom, thoughtfully updated in 2022, brings a spa-like feel, while the newly replaced(2022) HVAC system ensures year-round comfort and efficiency. Every detail speaks to quality, with windows updated within the past five years, bathing each room in natural light. The kitchen, with its freshly painted cabinets, is ready for culinary adventures. Donât miss the opportunity to make this beautiful, turnkey townhome your ownâschedule a showing today and imagine your future in this wonderful community.
- Type:
- Single Family
- Sq.Ft.:
- 1,709
- Status:
- Active
- Beds:
- 2
- Lot size:
- 0.04 Acres
- Year built:
- 2021
- Baths:
- 3.00
- MLS#:
- MDBC2110858
- Subdivision:
- Ballard Green
ADDITIONAL INFORMATION
Welcome to 9447 James Macgowan Ln in the sought-after Ballard Green community of Owings Mills! This stunning ground level 2-bedroom, 2.5-bath townhome with a loft was built in 2021 and offers all the modern comforts youâre looking for. The moment you step inside, youâll love how this home blends style and convenience with its open floor plan, filled with natural light from the large windows throughout. Step into the spacious living area, where you'll feel right at home in this bright and airy space. The layout flows seamlessly into the gourmet kitchen, which is a chefâs dream! It features upgraded countertops, a spacious pantry, and high-end stainless steel appliances. Whether youâre whipping up a quick meal or hosting a dinner party, this kitchen has everything you need to make it easy and enjoyable. The primary suite is a true retreat, complete with a private en-suite bathroom and a large walk-in closet. Youâll appreciate the space and comfort this room provides, perfect for unwinding after a long day. The second bedroom is also generously sized and conveniently located near the additional full bathroom. The second level includes a loft with doors to the balcony that can be used as an office, gym or bonus space for guests. The laundry is conveniently located on the second floor. Energy efficiency is a bonus with Energy Star-qualified windows throughout the home, helping to keep your utility costs low while still allowing tons of sunlight to stream in. There's also a 1-car garage, offering you both storage and parking convenience. Living in Ballard Green means more than just a beautiful home. This community offers fantastic amenities, including a sparkling pool for those hot summer days, a playground for outdoor fun, and lawn maintenance, so youâll never have to worry about yard work. The HOA also takes care of exterior building maintenance, giving you peace of mind and more time to enjoy life. Donât miss out on the chance to call this incredible home your own! Whether youâre relaxing in your spacious home, enjoying the community pool, or exploring nearby shops and restaurants, youâll love living in Ballard Green. Schedule your tour today!
- Type:
- Other
- Sq.Ft.:
- 1,709
- Status:
- Active
- Beds:
- 2
- Year built:
- 2022
- Baths:
- 3.00
- MLS#:
- MDBC2110860
- Subdivision:
- Ballard Green
ADDITIONAL INFORMATION
Welcome to this luxurious, bi-level, 2 bedroom + loft/den, 2.5 bath condo. Built in 2022, this unit's coveted end-of-group location backs to trees and won't disappoint. Step into the spacious open floor plan on the main level, with living and dining room, convenient first floor powder room, custom lighting and a stunning kitchen that includes stainless steel appliances and granite countertops. From this level you'll have direct access to your private garage and parking pad. Upstairs, you'll find a relaxing primary suite complete with a well-appointed bath and walk-in closet, a second bedroom and another full bath. The second-floor loft/den with access to the balcony and convenient second-floor laundry complete the upper level. The community boasts an amazing pool, community room, playgrounds and common areas. Schedule a tour today!
- Type:
- Single Family
- Sq.Ft.:
- 1,620
- Status:
- Active
- Beds:
- 2
- Year built:
- 2008
- Baths:
- 2.00
- MLS#:
- MDBC2111282
- Subdivision:
- Condos At The Ridge
ADDITIONAL INFORMATION
Don't miss your opportunity to purchase this condo unit located in a secure building and in the gated community of The Condos at the Ridge! Very spacious with an open concept floor plan and full of natural light. It includes 2 bedrooms, 2 full baths and a bonus room that can be used as your home office, a work-out room or extra storage. The kitchen contains an abundance of counter space for cooking, and includes a microwave, wall oven, dishwasher and a french door refrigerator. A cozy fireplace and ample space for a large table will overlook the kitchen. The large primary suite has a walk-in closet and private bathroom, which includes double sink, shower stall and linen closet. The second bedroom features am ample size as well. The utility room includes a large capacity washer and dryer. Step into the wide-open dining room/living room combination, then walk out to your covered spacious balcony. This condo is super close to shopping, restaurants, movies, Metro Center and I795. There is a separate monthly water usage bill, specific to each unit outside of the monthly condo association fee. Photos coming soon.
- Type:
- Single Family
- Sq.Ft.:
- 1,630
- Status:
- Active
- Beds:
- 2
- Year built:
- 2007
- Baths:
- 2.00
- MLS#:
- MDBC2111256
- Subdivision:
- Red Brook Homes
ADDITIONAL INFORMATION
This spacious two-bedroom plus den/office condo offers an immaculate living experience in a quiet elevator building, perfect for those seeking comfort and convenience. Spanning 1,630 square feet, this home features gorgeous finishes including hardwood floors, crown molding, and granite countertops that elevate everyday living. The modern kitchen, equipped with stainless steel appliances, is ideal for culinary enthusiasts. The primary bedroom suite, complete with an attached bath and large walk-in closet, provides a serene retreat. Step out onto the rear balcony to enjoy lush horizon views, perfect for unwinding after a long day. With walking trails and shopping options such as Wegmans and Foundry Row just moments away, this condo embodies a lifestyle of convenience and leisure. This property offers the ideal blend of comfort and accessibility for your next chapter.
$1,447,000
1652 Bullock Circle Owings Mills, MD 21117
- Type:
- Single Family
- Sq.Ft.:
- 7,012
- Status:
- Active
- Beds:
- 4
- Lot size:
- 1.56 Acres
- Year built:
- 2001
- Baths:
- 6.00
- MLS#:
- MDBC2109684
- Subdivision:
- Bullock Farm
ADDITIONAL INFORMATION
This stunning, freshly painted custom-built brick colonial home, situated on a private 1.56-acre lot in the highly desirable Bullock Farm community and boasting over 7800 finished square footage, offers a perfect blend of elegance and modern upgrades. Surrounded by mature trees that provide exceptional privacy, this property features a heated in-ground saltwater pool with a built-in Jacuzzi, extensive hardscaping, and a beautifully landscaped, tree-lined backyardâideal for both relaxation and entertaining. Inside, the grand two-story foyer introduces an open, light-filled layout. Gleaming hardwood floors, crown molding, and large windows set a sophisticated tone throughout. The gourmet eat-in kitchen has been recently updated with a new range and cooktop, complemented by stainless steel appliances, granite countertops, a center island, and a butlerâs pantry. New kitchen and dining room flooring and updated lighting features (September 2024) modernize the space, which flows seamlessly into the great room with its double-sided brick fireplace, built-in cabinetry, and breathtaking views of the private backyard oasis. The sunken family room is perfect for hosting guests, featuring a stone fireplace, tray ceilings, box wainscoting, and a stately bar. The main level also includes formal living and dining rooms, a private office, a billiards room, and an impressive library with custom built-ins and a double-sided fireplace. A full bath, powder room, and laundry room complete the first floor. Upstairs, the luxurious ownerâs suite boasts a sitting room, walk-in closet, and spa-inspired bath with double vanities, a soaking tub, and a glass-enclosed shower. Three additional bedrooms, all freshly painted with new carpet, and three updated full baths complete the upper-level living quarters. The fully finished lower level offers a recreational space, custom wine cellar with brick flooring, theater room with stadium seating, an exercise room (installed January 2024), and a powder room. Energy-efficient LED lighting has been installed, and seven flat-screen TVs will remain with the property. The heated saltwater pool, recently upgraded with a new motor and filters, is complemented by included pool furniture, creating a ready-made outdoor entertaining space. Experience the best of Maryland living with luxury, comfort, and modern convenience.
- Type:
- Single Family
- Sq.Ft.:
- 1,706
- Status:
- Active
- Beds:
- 3
- Lot size:
- 0.04 Acres
- Year built:
- 1991
- Baths:
- 3.00
- MLS#:
- MDBC2110916
- Subdivision:
- Pleasant Hills
ADDITIONAL INFORMATION
Welcome to this beautifully updated 3-bedroom, 2.5-bathroom townhouse, offering over 1,600 square feet of thoughtfully designed living space. Nestled in the fantastic neighborhood of Pleasant Hills, this home is close to everything you need, providing both convenience and a sense of community. Step inside to discover new luxury vinyl flooring that flows throughout the home, complementing the modern aesthetic. The open-concept living and dining area on the main level creates an inviting space perfect for entertaining or relaxing. The kitchen has been completely modernized with new cabinets, new appliances, and new countertops making it a chefâs dream. Upstairs, the primary bedroom offers a private retreat with an ensuite bath, while two additional bedrooms share a well-appointed hall bath. Each room is enhanced with new carpet, providing comfort and style. The walkout lower level is designed for cozy gatherings, featuring a beautiful wood-burning fireplace in the family room and direct access to the backyard, ideal for indoor-outdoor living. Step out onto the large deck, perfect for outdoor entertaining or enjoying a quiet evening under the stars. Additional highlights include a brand-new roof and two assigned parking spaces for your convenience. Don't miss out on the opportunity to make this meticulously updated townhouse your new home. Schedule a tour today and experience all this property has to offer!
- Type:
- Single Family
- Sq.Ft.:
- 1,176
- Status:
- Active
- Beds:
- 3
- Lot size:
- 0.76 Acres
- Year built:
- 1960
- Baths:
- 3.00
- MLS#:
- MDBC2110756
- Subdivision:
- Pleasant Hills
ADDITIONAL INFORMATION
INVESTOR ALERT! Sold as-is along with 3 adjacent properties 11015, 11017 and 11021 Reisterstown Rd. OR 2 Zoning. Will NOT be sold separately. Selling all 4 properties for $1,699,960. Incredible and rarely available opportunity for developers or long-term investors to acquire a package of four adjacent houses on a massive 3.29-acre lot with significant land value, located on the bustling Reisterstown Rd - a major thoroughfare with updated infrastructure and high traffic counts, ensuring a steady flow of potential customers and clients. REMARKABLE DEVELOPMENT OPPORTUNITY: The excellent frontage offers high visibility and accessibility, while OR 2 Zoning allows for versatile use and development options, including professional offices, restaurants, banks, and residential units, making it ideal for developers looking to create a dynamic, multi-use space. Special exception uses permitted include hotels, health clubs, and parking structures⦠EXCEPTIONAL INVESTMENT OPPORTUNITY:ÂPrime LAND with busy street frontage offers long-term value growth, while existing houses provide steady rental income to cover the cost of the initial investment, ongoing expenses, and potential improvements, making it a well-rounded and sustainable asset. All properties offered AS-IS. Buyer to verify all specifics. Two houses (11015 and 11021) are currently rented. The tenants are on flexible month-to-month leases with no past due rent and are open to signing a new long-term lease or can move out. 11015 house was rented for six years under a government program for disabled individuals, successfully passing all inspections and being fully licensed and registered for program participation. 11019: Renovation in progress, featuring a brand new AC/heat unit with a 3-year warranty, security cameras, and two electric meters. 11017: Ready for renovation with a stabilized foundation; dry, clean, and odor-free. Convenient short proximity toÂFOUNDRY ROW shopping center andÂWEGMANS, TARGET, COSTCO, MILL STATION Shopping Center,ÂMARRIOTT Owings Mills Metro Centre,ÂSTEVENSON University.ÂAdditionally, the nearby parks, diverse restaurants, shops,Âprestigious private schools, numerous new developments around, superbÂrecreational and medical facilities make these properties highly attractive for potential residents or tenants.
- Type:
- Single Family
- Sq.Ft.:
- 1,056
- Status:
- Active
- Beds:
- 3
- Lot size:
- 1 Acres
- Year built:
- 1960
- Baths:
- 3.00
- MLS#:
- MDBC2110754
- Subdivision:
- Pleasant Hills
ADDITIONAL INFORMATION
INVESTOR ALERT! Sold as-is along with 3 adjacent properties 11015, 11017 and 11021 Reisterstown Rd. OR 2 Zoning. Will NOT be sold separately. Selling all 4 properties for $1,699,960. Incredible and rarely available opportunity for developers or long-term investors to acquire a package of four adjacent houses on a massive 3.29-acre lot with significant land value, located on the bustling Reisterstown Rd - a major thoroughfare with updated infrastructure and high traffic counts, ensuring a steady flow of potential customers and clients. REMARKABLE DEVELOPMENT OPPORTUNITY: The excellent frontage offers high visibility and accessibility, while OR 2 Zoning allows for versatile use and development options, including professional offices, restaurants, banks, and residential units, making it ideal for developers looking to create a dynamic, multi-use space. Special exception uses permitted include hotels, health clubs, and parking structures⦠EXCEPTIONAL INVESTMENT OPPORTUNITY:ÂPrime LAND with busy street frontage offers long-term value growth, while existing houses provide steady rental income to cover the cost of the initial investment, ongoing expenses, and potential improvements, making it a well-rounded and sustainable asset. All properties offered AS-IS. Buyer to verify all specifics. Two houses (11015 and 11021) are currently rented. The tenants are on flexible month-to-month leases with no past due rent and are open to signing a new long-term lease or can move out. 11015 house was rented for six years under a government program for disabled individuals, successfully passing all inspections and being fully licensed and registered for program participation. 11019: Renovation in progress, featuring a brand new AC/heat unit with a 3-year warranty, security cameras, and two electric meters. 11017: Ready for renovation with a stabilized foundation; dry, clean, and odor-free. Convenient short proximity toÂFOUNDRY ROW shopping center andÂWEGMANS, TARGET, COSTCO, MILL STATION Shopping Center,ÂMARRIOTT Owings Mills Metro Centre,ÂSTEVENSON University.ÂAdditionally, the nearby parks, diverse restaurants, shops,Âprestigious private schools, numerous new developments around, superbÂrecreational and medical facilities make these properties highly attractive for potential residents or tenants.
- Type:
- Single Family
- Sq.Ft.:
- 936
- Status:
- Active
- Beds:
- 3
- Lot size:
- 0.76 Acres
- Year built:
- 1960
- Baths:
- 3.00
- MLS#:
- MDBC2110752
- Subdivision:
- Pleasant Hills
ADDITIONAL INFORMATION
INVESTOR ALERT! Sold as-is along with 3 adjacent properties 11015, 11017 and 11021 Reisterstown Rd. OR 2 Zoning. Will NOT be sold separately. Selling all 4 properties for $1,699,960. Incredible and rarely available opportunity for developers or long-term investors to acquire a package of four adjacent houses on a massive 3.29-acre lot with significant land value, located on the bustling Reisterstown Rd - a major thoroughfare with updated infrastructure and high traffic counts, ensuring a steady flow of potential customers and clients. REMARKABLE DEVELOPMENT OPPORTUNITY: The excellent frontage offers high visibility and accessibility, while OR 2 Zoning allows for versatile use and development options, including professional offices, restaurants, banks, and residential units, making it ideal for developers looking to create a dynamic, multi-use space. Special exception uses permitted include hotels, health clubs, and parking structures⦠EXCEPTIONAL INVESTMENT OPPORTUNITY:ÂPrime LAND with busy street frontage offers long-term value growth, while existing houses provide steady rental income to cover the cost of the initial investment, ongoing expenses, and potential improvements, making it a well-rounded and sustainable asset. All properties offered AS-IS. Buyer to verify all specifics. Two houses (11015 and 11021) are currently rented. The tenants are on flexible month-to-month leases with no past due rent and are open to signing a new long-term lease or can move out. 11015 house was rented for six years under a government program for disabled individuals, successfully passing all inspections and being fully licensed and registered for program participation. 11019: Renovation in progress, featuring a brand new AC/heat unit with a 3-year warranty, security cameras, and two electric meters. 11017: Ready for renovation with a stabilized foundation; dry, clean, and odor-free. Convenient short proximity toÂFOUNDRY ROW shopping center andÂWEGMANS, TARGET, COSTCO, MILL STATION Shopping Center,ÂMARRIOTT Owings Mills Metro Centre,ÂSTEVENSON University.ÂAdditionally, the nearby parks, diverse restaurants, shops,Âprestigious private schools, numerous new developments around, superbÂrecreational and medical facilities make these properties highly attractive for potential residents or tenants.
- Type:
- Single Family
- Sq.Ft.:
- 1,072
- Status:
- Active
- Beds:
- 3
- Lot size:
- 0.77 Acres
- Year built:
- 1960
- Baths:
- 3.00
- MLS#:
- MDBC2110668
- Subdivision:
- Pleasant Hills
ADDITIONAL INFORMATION
INVESTOR ALERT! Sold as-is along with 3 adjacent properties 11015, 11017 and 11021 Reisterstown Rd. OR 2 Zoning. Will NOT be sold separately. Selling all 4 properties for $1,699,960. Incredible and rarely available opportunity for developers or long-term investors to acquire a package of four adjacent houses on a massive 3.29-acre lot with significant land value, located on the bustling Reisterstown Rd - a major thoroughfare with updated infrastructure and high traffic counts, ensuring a steady flow of potential customers and clients. REMARKABLE DEVELOPMENT OPPORTUNITY: The excellent frontage offers high visibility and accessibility, while OR 2 Zoning allows for versatile use and development options, including professional offices, restaurants, banks, and residential units, making it ideal for developers looking to create a dynamic, multi-use space. Special exception uses permitted include hotels, health clubs, and parking structures⦠EXCEPTIONAL INVESTMENT OPPORTUNITY:ÂPrime LAND with busy street frontage offers long-term value growth, while existing houses provide steady rental income to cover the cost of the initial investment, ongoing expenses, and potential improvements, making it a well-rounded and sustainable asset. All properties offered AS-IS. Buyer to verify all specifics. Two houses (11015 and 11021) are currently rented. The tenants are on flexible month-to-month leases with no past due rent and are open to signing a new long-term lease or can move out. 11015 house was rented for six years under a government program for disabled individuals, successfully passing all inspections and being fully licensed and registered for program participation. 11019: Renovation in progress, featuring a brand new AC/heat unit with a 3-year warranty, security cameras, and two electric meters. 11017: Ready for renovation with a stabilized foundation; dry, clean, and odor-free. Convenient short proximity toÂFOUNDRY ROW shopping center andÂWEGMANS, TARGET, COSTCO, MILL STATION Shopping Center,ÂMARRIOTT Owings Mills Metro Centre,ÂSTEVENSON University.ÂAdditionally, the nearby parks, diverse restaurants, shops,Âprestigious private schools, numerous new developments around, superbÂrecreational and medical facilities make these properties highly attractive for potential residents or tenants.
- Type:
- Single Family
- Sq.Ft.:
- 1,307
- Status:
- Active
- Beds:
- 3
- Year built:
- 1995
- Baths:
- 2.00
- MLS#:
- MDBC2110764
- Subdivision:
- Silverbrook Wood
ADDITIONAL INFORMATION
Immaculately kept 1-Level Condo! Step into a bright and airy space filled with natural light and comfort. This home features ceiling fans throughout and boasts three generous-sized bedrooms and two bathrooms, offering plenty of room for everyone. Enjoy cozy carpeted flooring throughout, with the exception of stunning wood floors in the kitchen. The kitchen is a chef's delight, showcasing a beautiful tile backsplash, a gas stove, and sleek stainless steel appliances, complemented by ample cabinet space for all your storage needs. Unwind on your covered back patio, the perfect spot to relax and enjoy your surroundings. This condo combines style and functionalityâdonât miss the chance to make it yours! Schedule your showing today!
- Type:
- Single Family
- Sq.Ft.:
- 1,809
- Status:
- Active
- Beds:
- 2
- Year built:
- 1997
- Baths:
- 2.00
- MLS#:
- MDBC2109746
- Subdivision:
- Beckett Green
ADDITIONAL INFORMATION
Welcome to Beckett Green a private gated community, where luxury and convenience come together in this stunning, 1,800+ sq. ft. condo retreat. This two-bedroom, two-bathroom home, complete with a flexible den, is perfect for downsizers seeking a sophisticated sanctuary or first-time buyers looking for a taste of elevated living. Inside, youâll find an expansive living space warmed by a cozy gas fireplace, ideal for relaxing or hosting friends. The primary bedroom offers a spacious walk-in closet and an en-suite bath with a modern newly tiled shower, creating a private haven you'll love retreating to. The separate dining room provides plenty of space for a full-sized table and comfortable seating, perfect for gatherings. Meanwhile, the updated eat-in kitchen features dark wood flooring, granite countertops, and a gas stove with a new range hood, plus a huge pantry/storage/laundry room to keep everything neat and organized. Step outside to your private balcony, where you can unwind and enjoy views of the beautifully landscaped entry. The building features secure access with an intercom, a stylish lobby, and an elevatorâoffering both safety and convenience for you and your guests. Set within the quiet, gated community of Beckett Green, youâll love being just minutes from Owings Millsâ top amenitiesâschools, healthcare, restaurants, shops, parks, and even Costco. This condo is being sold âAS IS,â so act fast and make it your own. With one-level living and privacy in a secure setting, your new home is waiting! This property is not FHA approved by choice of the BOD. All financials are sound and no rentals are allowed in this community per Condo rules.
- Type:
- Single Family
- Sq.Ft.:
- 4,016
- Status:
- Active
- Beds:
- 4
- Lot size:
- 2.29 Acres
- Year built:
- 2024
- Baths:
- 3.00
- MLS#:
- MDBC2110796
- Subdivision:
- None Available
ADDITIONAL INFORMATION
To be built home. The Devonshire is a 4+ bed, 2.5+ bath home featuring an open floorplan, 2 staircases, and many unique customization options. Inside the Foyer, there is a Living Room to one side and Dining Room to the other. In the main living area, the 2-story Family Room opens to the Kitchen with large eat-in island. The Kitchen also has a walk-in pantry and hall leading to the Study. Private Study near back stairs can be used as optional 5th bedroom. Upstairs, the spacious Owner's Suite has 2 walk-in closets and a private full bath. Bedroom 2, 3, & 4 share a hallway bath. Laundry Room is conveniently located on the same floor as all bedrooms. Oversized 2-car garage included. Select from our library of homes to build on this homesite. Popular Structural Options: Kitchen Packages: Chefs, Garden, Gourmet, Classic Breakfast Area Sunroom Conservatory First-Floor Guest Suite ILO Study Library Nook Owner's Suite Bath Packages: Tranquility, Venetian, Serenity, Cascade, Eden Loft ILO 2-Story Family Room Bedroom 5 Suite Above Conservatory or ILO 2-Story Family Room Finished Basement Basement Café
- Type:
- Single Family
- Sq.Ft.:
- 1,854
- Status:
- Active
- Beds:
- 4
- Lot size:
- 0.03 Acres
- Year built:
- 2000
- Baths:
- 3.00
- MLS#:
- MDBC2108078
- Subdivision:
- Owings Mills
ADDITIONAL INFORMATION
There is never a wrong time to buy the right home. Welcome to this beautiful 4 bedroom townhouse, offering an abundance of natural light through its large windows and open floor plan. Walk through the front door and know that you are home! The main level features expansive windows that flood the space with sunlight, highlighting the beautiful hardwood floors and high ceilings. The gourmet kitchen is a chefâs dream, complete with granite countertops, sparkling stainless steel appliances. Step out the sliders from your kitchen to entertain on your spacious deck. Charge your Tesla from your parking space! Home has a Tesla charger installed to front of the house. Main level has an open floor plan with living room, dining area and eat in kitchen. Upstairs features the primary suite with vaulted ceiling and ensuite bath with soaking tub and separate shower. Two more sunny bedrooms and a hall bath on the upper level. Downstairs is a HUGE rec room and spacious storage room. NEWER Roof, Other updates include: HVAC - 2017 with level 3 blower that is usually used for large single family homes, hardwood flooring, Water heater 2018, recess lighting, ceiling fans, Thompson creek windows. Community Amenities outdoor pool, tot lot, dog park and footsteps away from Soldiers Delight Natural Environment Area with its miles of hiking trails. Very strategic location making commuting easy with quick access to major highways, including Interstate 795 , Interstate 95, Interstate 70, and I 83, For travelers, the property benefits from its proximity to major airports, such as Baltimore/Washington International Thurgood Marshall Airport (BWI), Ronald Reagan Washington National Airport (DCA), and Washington Dulles International Airport (IAD). The scenic Chesapeake Bay, Atlantic Ocean beaches, and the Appalachian Mountains are all within reach. This is truly a place to call home.
- Type:
- Land
- Sq.Ft.:
- n/a
- Status:
- Active
- Beds:
- n/a
- Lot size:
- 0.28 Acres
- Baths:
- MLS#:
- MDBC2110734
ADDITIONAL INFORMATION
This property is located in a well-sought-out community in Greenspring Valley, near Greenspring Valley Golf Club, Garrison Forest, and McDonogh Schools. Value is in the land. The packaged deal includes 5 commercial unimproved lots, 2718 Spring Hill (unimproved residential lot), and 2724 Spring Hill (MDBC2102030) for a total of 7 lots.
- Type:
- Single Family
- Sq.Ft.:
- 1,440
- Status:
- Active
- Beds:
- 3
- Lot size:
- 0.05 Acres
- Year built:
- 1975
- Baths:
- 3.00
- MLS#:
- MDBC2110628
- Subdivision:
- Reisterswood
ADDITIONAL INFORMATION
Welcome to 235 Cedarmere Circle! Instant value add opportunities with so much potential! This Townhome has so much to offer! Main level has spacious living room, dining area, and kitchen. Upstairs you'll find 3 spacious bedrooms and 2 full bathrooms. This includes a primary bedroom with primary bathroom. Basement offers a rec room, half bathroom and laundry/utility room. Washer and Dryer in basement. This home has so much to offer!! BEING SOLD IN AS-IS CONDITION! Book your private showing today before it's gone!!
$3,480,000
3000 Caves Road Owings Mills, MD 21117
- Type:
- Single Family
- Sq.Ft.:
- 8,531
- Status:
- Active
- Beds:
- 4
- Lot size:
- 8.5 Acres
- Year built:
- 1953
- Baths:
- 6.00
- MLS#:
- MDBC2110006
- Subdivision:
- Caves Valley
ADDITIONAL INFORMATION
Caves Castle Farm. An unparalleled renovation, four years in the making. Nestled in the heart of Caves Valley, this energizing 8.5 acre property is bound to elevate your every day. A strong brick estate with enduring architectural lines, completely reimagined, expanded and infused with a one-of-a-kind design aesthetic. Incredible blend of textures, both old and new. Every detail carefully curated to evoke thought. Epic great room flanked in glass. The ultimate gathering space. Lofty, expansive and light-filled. Anchored by restaurant style bar just steps from your outdoor oasis. An awe-inspiring kitchen where you can create culinary delights straight from your organic garden. Step upstairs to your decadent primary suite with his and her dressing areas, invigorating spa bath with heated floors and lush green backdrops out the windows. Three additional spacious en-suite bedrooms and upstairs laundry complete second floor. Love where you live and relish in resort-style amenities right at home. Work up a sweat in your spacious home gym with half court basketball, then relax and recharge in your infrared sauna. Commune with nature as you hike the wood-chipped trail around the perimeter of your property then cool off with a dip in your sparkling salt-water pool. This is a lifestyle choice that will sustain you and your family. With the right to add second house, hereâs your opportunity to create a family compound. Be bold. Be vibrant. Create your homestead here. Verizon Fios Internet. Cultivate your existence. The art of uniting human and home.
- Type:
- Single Family
- Sq.Ft.:
- 1,560
- Status:
- Active
- Beds:
- 3
- Lot size:
- 0.04 Acres
- Year built:
- 1997
- Baths:
- 3.00
- MLS#:
- MDBC2110400
- Subdivision:
- Garrison Overlook
ADDITIONAL INFORMATION
This beautifully updated 3-story townhome offers modern living at its finest. Featuring all new flooring throughout, remodeled bathrooms, a brand-new kitchen with stainless steel appliances, and a recently installed HVAC system, this home is move-in ready. The spacious rooms provide ample living space, and large windows flood each floor with natural light. Whether youâre relaxing or entertaining, this townhome has everything you need. Donât miss your chance to live in a home that combines comfort, style, and convenience!
- Type:
- Single Family
- Sq.Ft.:
- 1,360
- Status:
- Active
- Beds:
- 2
- Year built:
- 2006
- Baths:
- 2.00
- MLS#:
- MDBC2110184
- Subdivision:
- Wyndham Common
ADDITIONAL INFORMATION
Welcome to this stunning 2-bedroom, 2-bath condo in an exclusive 55+ community, offering the perfect blend of convenience and elegance. Located in an elevator building, this unit features an open floor plan designed for easy living and entertaining. As you step into the welcoming foyer with a guest closet, you'll be greeted by a spacious living room with a cozy gas fireplace eyeball recessed lighting. The adjacent dining room boasts a sliding glass door that opens to a private balcony, perfect for enjoying tranquil views of the lush woods. The large, open kitchen is a chef's delight, complete with Corian countertops, stainless steel appliancesâincluding a range, refrigerator, built-in microwave, and dishwasherâand a double bowl stainless steel undermount sink. A pantry provides extra storage for all your culinary needs. Retreat to the expansive primary bedroom, where a ceiling fan and generous walk-in closet offer comfort and convenience. The en-suite bathroom is well-appointed with a double vanity, large soaking tub, separate shower, linen closet, and grab bars for added safety. The second bedroom is equally spacious, featuring a sizable closet, while the hall bath offers a shower/tub combo with a grab bar for ease of use. There is also a large laundry room with full size washer and dryer and additional shelving. Additional highlights include a separate storage room conveniently located on the same floor, and a beautiful balcony where you can unwind and enjoy the serene, wooded setting. Enjoy all the building has to offer including a large recreation area great for entertaining as well as a fitness/exercise room. For those with a green thumb there is a greenhouse as well as a gazebo to enjoy the outdoors. This home has it allâcomfort, style, and a peaceful location within a vibrant community.
- Type:
- Single Family
- Sq.Ft.:
- 1,073
- Status:
- Active
- Beds:
- 2
- Year built:
- 1993
- Baths:
- 2.00
- MLS#:
- MDBC2109956
- Subdivision:
- Garden At McDonogh
ADDITIONAL INFORMATION
**** This community is NOW re-established for FHA/VA approval!! Call Listing agent for updated info. Pride of ownership shows as soon as you enter the door. Well cared for condo in McDonogh Township. This unit boasts a primary suite with full bath featuring modern fixtures and walk in custom California closet that is thoughtfully organized with shelving, drawers and hanging space. Spacious living room with with an open layout that maximizes space and natural light. The living room and dining area flow seamlessly with the kitchen. Kitchen includes granite countertops. Laundry room is equipped with full size washer and dryer and shelves for storage. Recently replaced HVAC 2023. This community does have an option for pool memberships. Foundry Row, Metro Centre and Mill Station are just minutes away.
$1,099,000
16 Huntersworth Court Owings Mills, MD 21117
- Type:
- Single Family
- Sq.Ft.:
- 5,350
- Status:
- Active
- Beds:
- 4
- Lot size:
- 2.04 Acres
- Year built:
- 1997
- Baths:
- 7.00
- MLS#:
- MDBC2109480
- Subdivision:
- Huntington
ADDITIONAL INFORMATION
**Stunning Home in Prime Owings Mills Location â 16 Huntersworth Ct** Welcome to 16 Huntersworth Ct, a beautifully maintained residence nestled in the desirable community of Owings Mills, MD. This spacious and inviting home offers a perfect blend of modern comfort and classic charm, making it ideal for families and professionals alike. **Key Features:** - **Location:** Tucked away in a serene cul-de-sac, this home provides a peaceful retreat while being conveniently located near shopping, dining, and major commuter routes. - **Interior:** As you step inside, youâre greeted by an open-concept floor plan that flows effortlessly from room to room. The main level features hardwood floors and abundant natural light, highlighting the spacious living area and a cozy family room with a wood burning fireplace, perfect for gatherings. - **Kitchen:** The gourmet kitchen is a chefâs dream, equipped with stainless steel appliances, granite countertops, ample cabinet space, and a large island that doubles as a breakfast bar. Adjacent to the kitchen, the formal dining room offers an elegant setting for dinner parties. - **Bedrooms:** The main level boasts a luxurious primary suite, complete with a walk-in closet and an en-suite bathroom featuring a soaking tub and separate shower. On 2nd Level Three additional generously-sized bedrooms provide ample space for family or guests. - **Outdoor Space:** The backyard is an entertainerâs paradise, featuring a spacious flagstone patio that overlooks a beautifully landscaped yard, perfect for summer barbecues or quiet evenings under the stars. - **Additional Amenities:** This home includes a fully finished basement, ideal for a home office, gym, or recreational space. Four garage spaces offers convenient parking and storage. - **Community:** Residents of Huntersworth enjoy access to local parks, walking trails, and a tight-knit community atmosphere. Donât miss your chance to own this exceptional home in Owings Mills. Schedule a showing today to experience all that 16 Huntersworth Ct has to offer!
- Type:
- Single Family
- Sq.Ft.:
- 3,896
- Status:
- Active
- Beds:
- 3
- Lot size:
- 4.01 Acres
- Year built:
- 1995
- Baths:
- 4.00
- MLS#:
- MDBC2109648
- Subdivision:
- Reservoir Ridge
ADDITIONAL INFORMATION
OPEN HOUSE SUNDAY CANCELLED. Multiple offers received Welcome to your private oasis! This beautifully maintained rancher with an oversized 2 car garage is situated on 4 acre private lot, offering a perfect blend of comfort and country living. With a spacious layout and a finished basement, this home is ideal. You will not want to miss the sunroom with beautiful views of the private yard. The main level features an open-concept living area, bathed in natural light, with cozy living and dining spaces that flow seamlessly into a well-appointed kitchen. Perfect for entertaining or family gatherings. Beautiful hardwood floors throughout main level. 1/2 bedrooms on main floor. The Finished Basement offers so much more space for entertaining and storage. There are 2 bonus rooms that could be used for offices or bedrooms if you choose. The basement has a full bathroom for your convenience. Step outside to your expansive yard, where you can enjoy the tranquility of nature. With plenty of room for gardening, outdoor activities, and even an inground pool. This house features many updates including a roof(2024), well pump (2022) Trane HVAC(2022) and much more. Donât miss your chance to own this stunning rancher on 4 acresâschedule a showing today and experience the perfect combination of country living and modern convenience!
- Type:
- Single Family
- Sq.Ft.:
- 2,746
- Status:
- Active
- Beds:
- 4
- Lot size:
- 0.48 Acres
- Year built:
- 2004
- Baths:
- 3.00
- MLS#:
- MDBC2110198
- Subdivision:
- Ritters Lane
ADDITIONAL INFORMATION
MAJOR price adjustment! This is a rarely available colonial home with NO HOA in the heart of Owings Mills. This lovely home features almost 1/2 an acre of land making it plenty big for a pool or garden or both! The main level has an open floorplan making it a fabulous entertaining space. There is a formal living room and dining room, both with oversized windows that drench the space in natural light. The kitchen has a ton of cabinet and counter space with a center island/breakfast bar and open space for a kitchen table. The family room has a cozy gas fireplace for the upcoming chilly winter evenings. Right off the kitchen/family room is a slider to the massive deck overlooking the backyard. The bedroom level has 3 generous sized bedrooms that share a hall bath and a deluxe primary suite with soaring cathedral ceilings, a walk-in closet, and a private bath fully equipped with a double vanity and separate shower and tub. There is even bedroom level laundry so you don't have to walk up and down the steps. The basement level has walk out steps to the backyard and is HUGE! You could easily make this a theater room, pool table/game room, or so much more. Welcome home!
- Type:
- Single Family
- Sq.Ft.:
- 1,412
- Status:
- Active
- Beds:
- 2
- Lot size:
- 0.03 Acres
- Year built:
- 1994
- Baths:
- 4.00
- MLS#:
- MDBC2109696
- Subdivision:
- Owings Mills
ADDITIONAL INFORMATION
Charming Brick Front Townhome with Modern Updates! Welcome to this beautifully updated 2-bedroom, 3.5-bathroom townhome that perfectly blends classic charm with modern amenities. Located in a desirable neighborhood, this home offers a spacious and comfortable living experience. Updated Bedrooms & Bathrooms: Enjoy the luxury of a primary bathroom featuring a jetted tub and sleek granite countertops. The second bedroom also boasts an en suite bathroom with a shower and granite countertop. Modern Kitchen: Fully equipped with stainless steel appliances and elegant granite countertops. Finished Basement: Expand your living space with a finished basement that includes a family room, a full bathroom, and a versatile room perfect for an office, laundry, and storage. Plus, enjoy easy access to the fenced backyard through the walk-out feature. Convenient Amenities: Stay efficient and secure with a Samsung Energy Efficient Washer/Dryer and a comprehensive security system. Stylish Lighting: Recessed lighting enhances the ambiance in the living room, kitchen, and family room. This home is a perfect blend of comfort, style, and functionality. Donât miss the opportunity to make it yours! Seller may require a rent-back agreement.
© BRIGHT, All Rights Reserved - The data relating to real estate for sale on this website appears in part through the BRIGHT Internet Data Exchange program, a voluntary cooperative exchange of property listing data between licensed real estate brokerage firms in which Xome Inc. participates, and is provided by BRIGHT through a licensing agreement. Some real estate firms do not participate in IDX and their listings do not appear on this website. Some properties listed with participating firms do not appear on this website at the request of the seller. The information provided by this website is for the personal, non-commercial use of consumers and may not be used for any purpose other than to identify prospective properties consumers may be interested in purchasing. Some properties which appear for sale on this website may no longer be available because they are under contract, have Closed or are no longer being offered for sale. Home sale information is not to be construed as an appraisal and may not be used as such for any purpose. BRIGHT MLS is a provider of home sale information and has compiled content from various sources. Some properties represented may not have actually sold due to reporting errors.
Owings Mills Real Estate
The median home value in Owings Mills, MD is $357,300. This is higher than the county median home value of $321,600. The national median home value is $338,100. The average price of homes sold in Owings Mills, MD is $357,300. Approximately 45.35% of Owings Mills homes are owned, compared to 47.2% rented, while 7.45% are vacant. Owings Mills real estate listings include condos, townhomes, and single family homes for sale. Commercial properties are also available. If you see a property you’re interested in, contact a Owings Mills real estate agent to arrange a tour today!
Owings Mills, Maryland 21117 has a population of 35,170. Owings Mills 21117 is more family-centric than the surrounding county with 28.88% of the households containing married families with children. The county average for households married with children is 28.41%.
The median household income in Owings Mills, Maryland 21117 is $87,376. The median household income for the surrounding county is $81,846 compared to the national median of $69,021. The median age of people living in Owings Mills 21117 is 34 years.
Owings Mills Weather
The average high temperature in July is 86.8 degrees, with an average low temperature in January of 23.7 degrees. The average rainfall is approximately 44.2 inches per year, with 20.5 inches of snow per year.
