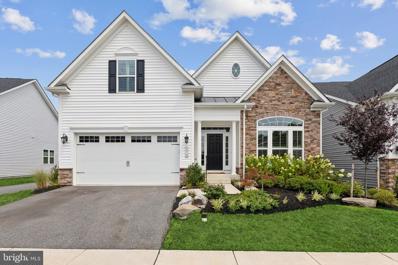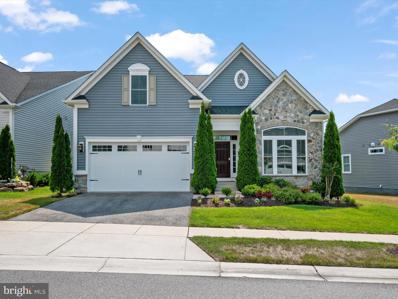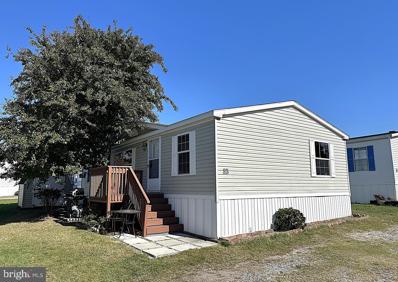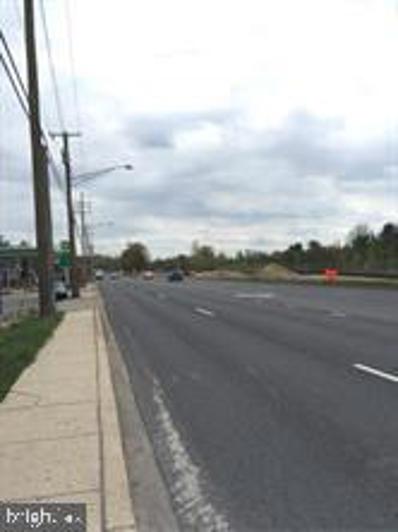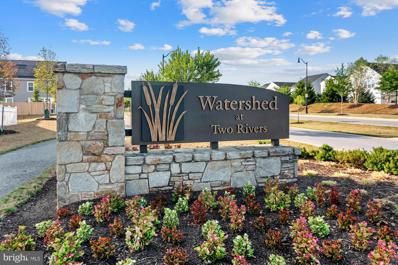Odenton MD Homes for Rent
- Type:
- Single Family
- Sq.Ft.:
- 4,544
- Status:
- Active
- Beds:
- 4
- Lot size:
- 0.14 Acres
- Year built:
- 2024
- Baths:
- 4.00
- MLS#:
- MDAA2090658
- Subdivision:
- Two Rivers
ADDITIONAL INFORMATION
NVHomes at Two Rivers for ALL Ages. The rand NEW Treviso floorplan is a luxury single-family home that offers an entry foyer with adjoining private study and formal dining room. Off the 2-car garage, a family entry with walk in pantry and built in arrival center leads you to an open layout where the gourmet kitchen overlooks the family room and breakfast area. Then head outside to a stunning rear covered porch that boast an outdoor fireplace where you can enjoy mature trees and wooded views. . A 2nd floor loft leads to 3 secondary bedrooms with walk-in closets and en-suite baths. Your opulent ownerâs suite is highlighted by 2 spacious walk-in closets and a spa-like owners bath. Contact NVHomes Sales Team for more information!
$865,000
1510 Catbriar Way Odenton, MD 21113
- Type:
- Single Family
- Sq.Ft.:
- 2,962
- Status:
- Active
- Beds:
- 4
- Lot size:
- 0.14 Acres
- Year built:
- 2020
- Baths:
- 3.00
- MLS#:
- MDAA2088848
- Subdivision:
- Regency At Two Rivers
ADDITIONAL INFORMATION
Welcome to Your Dream Home in an Active 55+ Paradise! Step into your new adventure in luxurious, one-level living designed just for the 55+ crowd with a taste for the finer things in life. This gem is not just a home; itâs a lifestyle upgrade, complete with all the modern comforts and amenities youâve been dreaming about! Picture this: a spacious, flexible floor plan thatâs perfect for entertaining your friends or just enjoying a cozy night in. The kitchen is a chefâs delight with a gas cooktop, built-in microwave, and wall oven. Think of all the gourmet meals you can whip up! The living room, with its high ceilings and natural light, is your new favorite spot, featuring built-in cabinets and a gas fireplace thatâs just begging for some good books and great company. Your main level boasts a luxurious master suite, a guest bedroom, two full baths, a stunning laundry room, and a den â all the space you need for easy, one-level living. Step out onto your large screened back porch and imagine the endless outdoor dinners and lazy afternoons youâll enjoy. But wait, thereâs more! Head upstairs to find another guest bedroom, bath, and a spacious bonus room/office. Perfect for when the grandkids visit or for pursuing your hobbies. Plus, thereâs a full-footprint unfinished basement with rough-in plumbing â perfect for storage or transforming into your dream rec space. These owners have crafted some beautiful custom features since their purchase. These include automated blinds, plantation shutters, smart home technology, built-ins, the screened porch addition, and other thoughtful details throughout. All major systems were installed within the last 4-5 years, ensuring peace of mind and energy efficiency. Living here means youâre part of a vibrant, amenity-packed community. For just $263/month, dive into a world of fun with access to a clubhouse, an indoor pool, an outdoor pool, and loads of social events. Love staying active? Weâve got tennis courts, pickleball, bocce, and more. The south-facing home ensures your days are filled with natural light, and the proximity to paved emergency access/pathways creates the bonus of an extra spacious side yard. Conveniently located close to Washington DC, Annapolis, and Baltimore, youâll also find a plethora of shopping, grocers, hospitals, and doctors' offices within 15 minutes of home. Embrace the opportunity to live in this exceptional property and join a community where every day feels like a vacation.
$800,000
2973 Levee Drive Odenton, MD 21113
- Type:
- Single Family
- Sq.Ft.:
- 3,832
- Status:
- Active
- Beds:
- 4
- Lot size:
- 0.16 Acres
- Year built:
- 2017
- Baths:
- 4.00
- MLS#:
- MDAA2086758
- Subdivision:
- Two Rivers
ADDITIONAL INFORMATION
'THEIR LOSS - YOUR GAIN, BUYERS DIDN'T QUALIFY FOR 55+. New very compelling price, Act quick! Welcome to your dream home in the prestigious The Bluffs of Two Rivers 55+ community! "The Bluffs at Two Rivers" is THE 55+ place to be, all within walking distance of the resort-style clubhouse where you can participate in a variety of social activities and events. Upon entering this well-appointed home, you are greeted by high ceilings and natural light in the welcoming foyer, featuring recessed and ceiling-mount lighting, a large chandelier, a cove ceiling, and beautiful Waltham natural oak flooring throughout. The foyer seamlessly leads to the spacious kitchen, showcasing wrought iron detail on the stair rail and a convenient coat closet. Just off the foyer, you'll find 2 guest bedrooms with natural lighting, wood flooring, ceiling fan/light combinations, and closets, perfect for welcoming friends and family. The primary bedroom boasts a cove ceiling, carpet, fan/light combination, two windows, and a walk-in closet with ample hanging storage, complemented by an en-suite bath with a spacious walk-in shower with dual Delta shower systems, body sprays, custom tilework, built-in benches in the shower, dual sinks and vanity areas, a water closet, tile floor, recessed and task lighting, and a linen closet. The Great room features an Astria natural gas fireplace with a fan, large windows overlooking the Summer/Florida Room, a cove ceiling with a fan/light combination, and an open concept to the extra-large kitchen. This light-filled kitchen is equipped with high ceilings, wood flooring, an abundance of cabinets, custom tile backsplash, granite countertops, a spacious island with a KitchenAid Dishwasher and additional seating, and GE stainless steel appliances including a convection wall oven, built-in microwave, Side-by-Side door refrigerator with water/ice, and a 4-burner natural gas cooktop. The beautiful indoor covered over-sized summer/Florida room is for 3 seasons and includes a vaulted cedar ceiling, an all-weather floor, walls of windows for an indoor-outdoor experience, dual skylights, a Hot Springs Jetsetter 3-seat spa, with French doors leading to the outdoor deck is perfect for grilling and the firepit and access to the backyard. The upper level features a second primary bedroom with a spacious entry, walk-up entrance, carpet, natural light, an en-suite bath, and a walk-in closet. The second floor's bright, airy office has a vaulted ceiling, ceiling fan/light combination, and engineered bamboo floating floor. The office offers versatility to suit your needs or turn it into a craft or hobby room. The expansive lower level/basement offers a recreation area or TV area with carpet, recessed lighting, a ceiling fan/light combination, a built-in desk area, and multiple unfinished storage rooms with endless possibilities, including a fully insulated storage space with a Generac house generator panel box and electrical panel. As a resident of Two Rivers, you'll have access to a wide range of amenities, including the 55+ only Clubhouse/Amenity Center, Fitness Center, Indoor Pool, Outdoor Pool, Walking & Biking Trails, Tennis Courts, Pickleball Courts, Scenic Lakes & Ponds, Outdoor Amphitheater, Gardening Plots, Parks & Natural Space, Demonstration Kitchen, Outdoor Patio, Pet Park, Picnic Area, Multi-Purpose/Meeting Rooms, Gazebo, and Fire Pit. The neighborhood is designed with convenience and an active lifestyle in mind. Situated just 25 minutes from Annapolis, DC, and BWI International Airport and mere minutes from Routes 100 and 50, this stunning residence offers unparalleled convenience with proximity to shops and restaurants including Wegmanâs. Experience luxury, comfort, and convenience in this meticulously maintained homeâschedule your visit today and make this dream home yours!
- Type:
- Manufactured Home
- Sq.Ft.:
- 1,200
- Status:
- Active
- Beds:
- 3
- Year built:
- 2009
- Baths:
- 2.00
- MLS#:
- MDAA2089538
- Subdivision:
- Arundel Mobile Village
ADDITIONAL INFORMATION
Talk About Location! Beautiful Doublewide off the Beaten Path in Odenton. What's not to Like about this 3-Bedroom, 2-Full Bath Home with an Open Floor Plan, Big Eatin Kitchen with Plenty of Cabinets, Counter Space and Breakfast Bar, Large Primary Bedroom with Private Superbath, Dual Sink Vanity, Corner Soaking Tub and Separate Shower. This Home sits on a Nicely Landscaped Lot with a Grill Pad and Big Storage Shed. Own a Beautiful Home for less than the cost to Rent. Close to Schools, Parks, Restaurants and Shopping. Just Minutes to Ft Mead/NSA and the MARC Train. Quick Access to Rt 97 and 32. Don't Rest on this one it's not Going to Last!
$275,000
Annapolis Road Odenton, MD 21113
- Type:
- Land
- Sq.Ft.:
- n/a
- Status:
- Active
- Beds:
- n/a
- Lot size:
- 0.19 Acres
- Baths:
- MLS#:
- MDAA2088728
- Subdivision:
- None Available
ADDITIONAL INFORMATION
- Type:
- Single Family
- Sq.Ft.:
- 2,313
- Status:
- Active
- Beds:
- 2
- Lot size:
- 0.08 Acres
- Year built:
- 2021
- Baths:
- 3.00
- MLS#:
- MDAA2085798
- Subdivision:
- Two Rivers
ADDITIONAL INFORMATION
Two River is a beautiful community. Come see this gem of a home. This lovely home is move-in ready, recently painted and featuring a beautiful selection of materials throughout. The spacious kitchen is a highlight, complete with a large island perfect for baking or entertaining. Ample pantry space ensures organization is a breeze. The primary suite is generously sized, accommodating a king-sized bed comfortably. The ensuite bathroom offers privacy with a separate water closet and a luxurious walk-in shower, among other amenities. Upstairs, a loft area serves as an additional living room, ideal for various living arrangements such as hosting roommates. Adjacent to the loft is an additional bedroom with its own spacious bathroom. Living in this community means enjoying low-maintenance living, with the community taking care of grass cutting and spring mulching. The deck, constructed from a Trex-like material, ensures durability and ease of maintenance. Residents have access to a wide array of amenities that promote an active lifestyle and community engagement. These include: A private 15,000 square foot clubhouse featuring entertainment spaces, meeting rooms, and business centers. Indoor and outdoor pools, including a heated indoor pool and a resort-style outdoor pool with a poolside deck and outdoor kitchen. Tennis and Pickleball courts for recreational activities. A demonstration kitchen for culinary enthusiasts. State-of-the-art fitness facilities, an exercise center, and a yoga studio for wellness activities. A cyber cafe for convenient internet access. A ballroom with a dance floor for social gatherings. Hiking and biking trails for outdoor enthusiasts. A community garden for those with a green thumb. Playgrounds for children and grandchildren to enjoy. A private dog park for pet owners. Access to Cattail Lake, providing a serene outdoor setting. An outdoor patio with a fire pit for relaxing evenings. Regular email updates and easy online access to information contribute to a strong sense of community among residents. This home offers not just a comfortable living space but also a vibrant community lifestyle with abundant recreational and social opportunities.
$420,000
707 Summery Court Odenton, MD 21113
- Type:
- Townhouse
- Sq.Ft.:
- 1,592
- Status:
- Active
- Beds:
- 3
- Lot size:
- 0.05 Acres
- Year built:
- 1996
- Baths:
- 2.00
- MLS#:
- MDAA2085968
- Subdivision:
- Piney Orchard
ADDITIONAL INFORMATION
Welcome home! This is an open palette ready for you to create your new home! Bright and cheery inside and plenty of space to play outside. Your main level boasts a large living room and a massive kitchen, with plenty of space for eating. The perfect sized island makes entertaining easy. Don't miss the dual pantries offering plenty of storage. The 2nd level is home to your 3 bedrooms and one of the full baths. The primary bedroom has a spacious closet and don't miss the vaulted ceilings! The lower level features the laundry closet and the utility closet. The full bath makes it a perfect guest suite. In the winter, you will enjoy cozing up to the wood burning fireplace. You will have no lack of activities at your fingertips. The community has 3 outdoor pools and an indoor pool with a hot tub. Tennis courts, a fitness center, lakes, walking paths and of course tot lots. Also nearby is Piney Orchard Park with ball fields and a nature preserve! Piney Orchard is located close to Fort Meade and an easy commute to Annapolis, Washington DC or Baltimore. It is the perfect location to call home!
$549,000
South Lane Odenton, MD 21113
- Type:
- Land
- Sq.Ft.:
- n/a
- Status:
- Active
- Beds:
- n/a
- Lot size:
- 1.37 Acres
- Baths:
- MLS#:
- MDAA2052336
ADDITIONAL INFORMATION
Great opportunity to own 1.37 acres just off of thriving corridor known as Route 3. seconds form Royal Farms , McDonalds, Auto Zone, Chick -Fil-A and so much more. just minutes from the bustling Waugh Chapel Shopping Center. Please see documents to see Survey with right away and AA County Zoning Use Table that shows the permitted uses of the C3 zoning. Right away that will convey that allows for an entrance / curb cut that will open on to Route 3 South. To walk the land or drive closer to it, go to the next turn and make a right onto Capitol Raceway Rd and another right on to Shorter Rd. Property sets directly behind the Crofton Skating Rink. Thanks for your interest.
© BRIGHT, All Rights Reserved - The data relating to real estate for sale on this website appears in part through the BRIGHT Internet Data Exchange program, a voluntary cooperative exchange of property listing data between licensed real estate brokerage firms in which Xome Inc. participates, and is provided by BRIGHT through a licensing agreement. Some real estate firms do not participate in IDX and their listings do not appear on this website. Some properties listed with participating firms do not appear on this website at the request of the seller. The information provided by this website is for the personal, non-commercial use of consumers and may not be used for any purpose other than to identify prospective properties consumers may be interested in purchasing. Some properties which appear for sale on this website may no longer be available because they are under contract, have Closed or are no longer being offered for sale. Home sale information is not to be construed as an appraisal and may not be used as such for any purpose. BRIGHT MLS is a provider of home sale information and has compiled content from various sources. Some properties represented may not have actually sold due to reporting errors.
Odenton Real Estate
The median home value in Odenton, MD is $461,000. This is higher than the county median home value of $458,200. The national median home value is $338,100. The average price of homes sold in Odenton, MD is $461,000. Approximately 59.19% of Odenton homes are owned, compared to 36.57% rented, while 4.24% are vacant. Odenton real estate listings include condos, townhomes, and single family homes for sale. Commercial properties are also available. If you see a property you’re interested in, contact a Odenton real estate agent to arrange a tour today!
Odenton, Maryland has a population of 43,488. Odenton is more family-centric than the surrounding county with 37.36% of the households containing married families with children. The county average for households married with children is 33.77%.
The median household income in Odenton, Maryland is $104,891. The median household income for the surrounding county is $108,048 compared to the national median of $69,021. The median age of people living in Odenton is 36.5 years.
Odenton Weather
The average high temperature in July is 87.5 degrees, with an average low temperature in January of 23.8 degrees. The average rainfall is approximately 43.1 inches per year, with 15.9 inches of snow per year.

