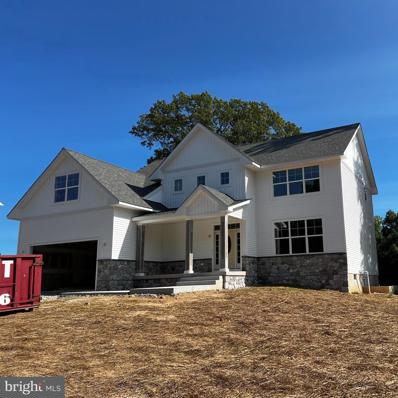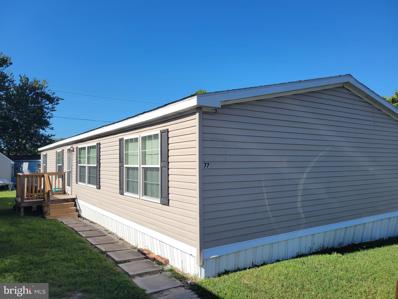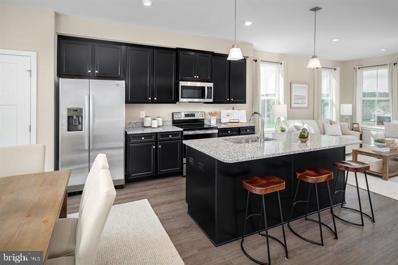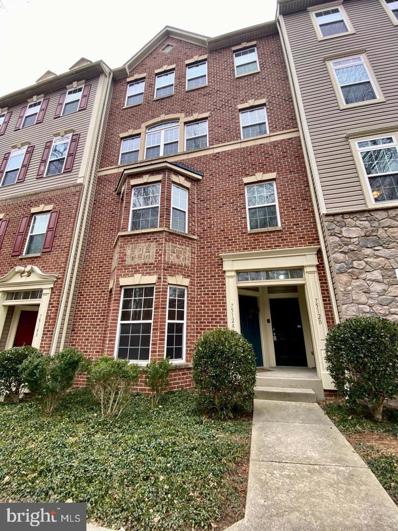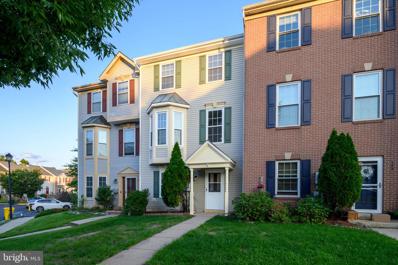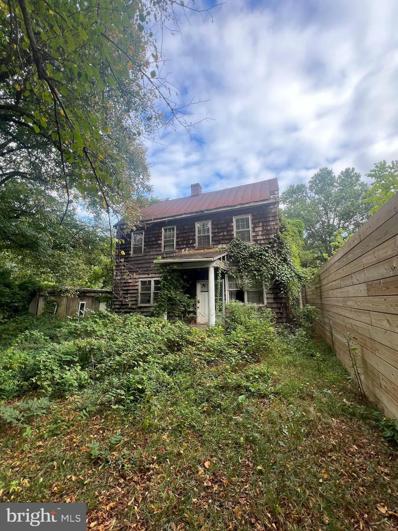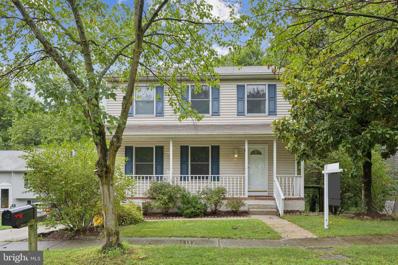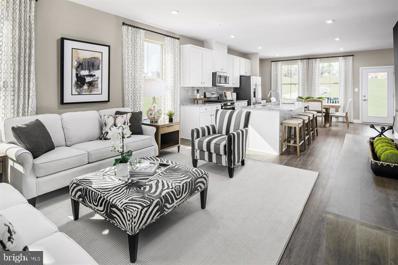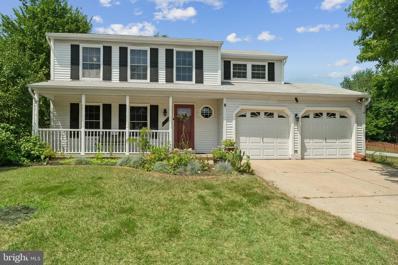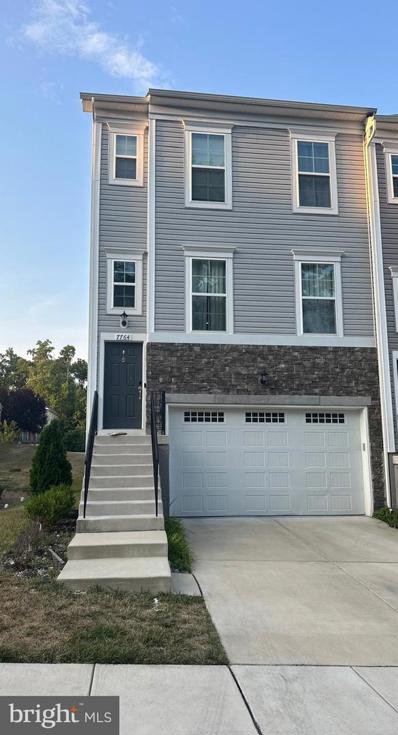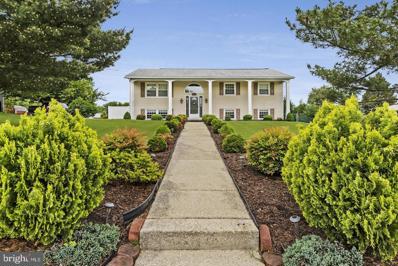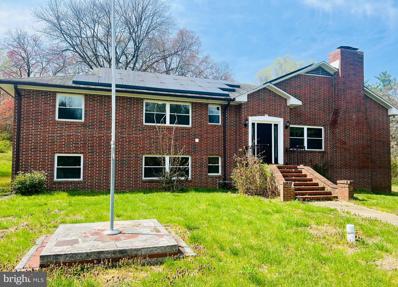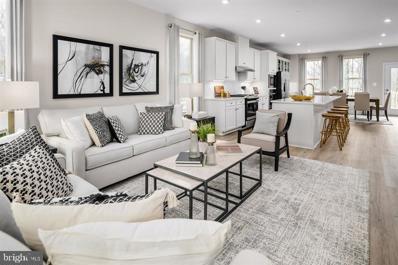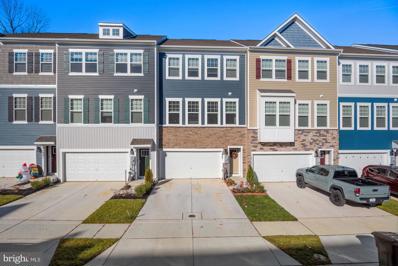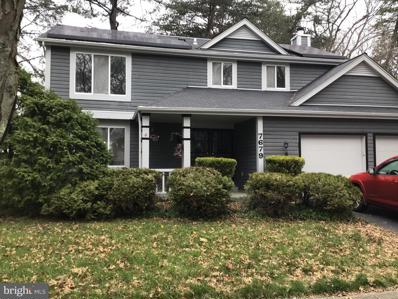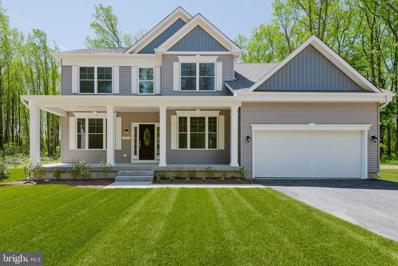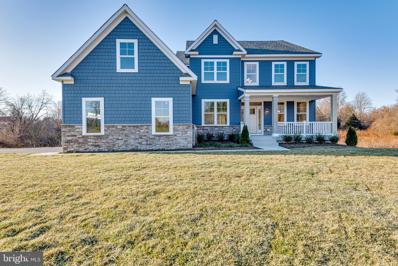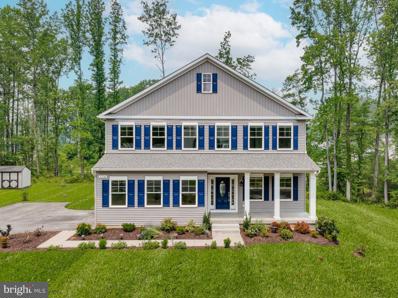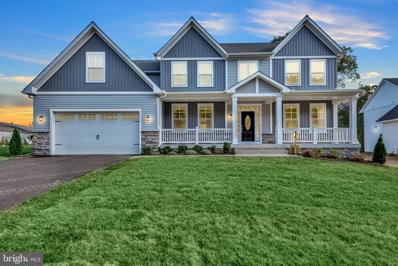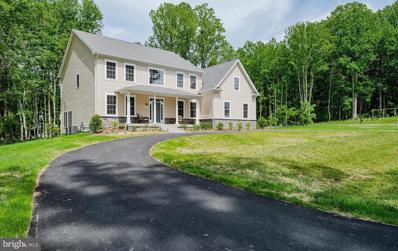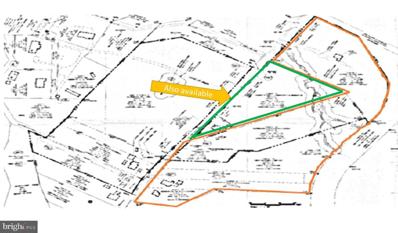Hanover MD Homes for Rent
- Type:
- Single Family
- Sq.Ft.:
- 2,998
- Status:
- Active
- Beds:
- 4
- Lot size:
- 0.05 Acres
- Year built:
- 2018
- Baths:
- 4.00
- MLS#:
- MDAA2094438
- Subdivision:
- Parkside
ADDITIONAL INFORMATION
Nestled in Hanover, MD, 2707 Fredericksburg Rd presents an extraordinary townhome experience, masterfully blending comfort, elegance, and practicality. This impressive property features 4 bedrooms, 3 full baths, 1 half bath, and a 2-car garage. The sleek kitchen showcases stainless steel appliances, granite countertops, and generous cabinetry, along with a spacious island ideal for entertaining. The primary bedroom offers a peaceful sanctuary with an en-suite bathroom. Three additional bedrooms provide flexibility for guests or home offices. The basement bedroom offers a full kitchen equipped with granite countertops along with a full bath room. The expansive deck and backyard invite relaxation, while community amenities, including a pool and clubhouse, provide endless enjoyment. Conveniently located near schools, shopping, dining, and recreation. Don't miss this exceptional opportunity â schedule a tour today!
$1,085,200
1333 German Driveway Hanover, MD 21076
- Type:
- Single Family
- Sq.Ft.:
- 4,366
- Status:
- Active
- Beds:
- 6
- Lot size:
- 0.85 Acres
- Baths:
- 5.00
- MLS#:
- MDAA2093938
- Subdivision:
- None Available
ADDITIONAL INFORMATION
Welcome to the newest award winning Baldwin Homes subdivision, the Ridge at Patapsco Valley. Fifteen large lots available. This is lot 8, with The Brice Model being built. This model offers 6 bedrooms spread across 3 floors. Main floor bedroom and full bath totaling 5 bathrooms total! The basement allows for further living space to be finished. This subdivision is just getting started so you have the ability to select flooring choices, kitchen cabinet/countertop choices and more. The video and photos are actual examples of Baldwin Homes Brice Model. The home featured in the video and photos has been purchased and is a private residence that cannot be toured. The video shows the property under construction and also shows many optional features that are upgrades. All photos are of Brice models built by the builder in other locations. See documents for model brochure, site plan and standard features. HOA fees are estimated at this time.
- Type:
- Manufactured Home
- Sq.Ft.:
- 1,680
- Status:
- Active
- Beds:
- 3
- Year built:
- 2007
- Baths:
- 2.00
- MLS#:
- MDAA2093488
- Subdivision:
- Hanover
ADDITIONAL INFORMATION
Welcome to 77 Chesapeake Ct in Hanover, MD, where comfort meets convenience in this charming 3-bedroom, 2-bath manufactured home. Located in a prime spot, this home offers a spacious layout with a large kitchen that's perfect for cooking and entertaining. The primary bedroom is a true retreat, featuring an expansive ensuite bathroom with plenty of room to relax and unwind. Additionally all the furniture conveys with full price offfer.. Enjoy the best of both worldsâa peaceful living environment in a prime location- close proximity to Arundel Mills Mall, Live! Casino, Restaurants, and so much more! Donât miss out on this affordable gem!
- Type:
- Single Family
- Sq.Ft.:
- 1,715
- Status:
- Active
- Beds:
- 3
- Baths:
- 4.00
- MLS#:
- MDAA2093392
- Subdivision:
- Parkside
ADDITIONAL INFORMATION
***************ASK ABOUT CURRENT CLOSING COST ASSISTANCE******************** Welcome to Parkside Reserve! One of Anne Arundel Countyâs most sought-after new construction townhome communities offering luxury garage townhomes in an exclusive, amenity-filled, resort style community located in the heart of Hanover, MD. The To Be Built Aria offers the sort of space and natural light youâd expect from a single-family home into a gorgeous 1-car garage townhome. Enter through the ground floor foyer, which leads to a large recreation room or additional guest suite. On the main level, a wide-open concept invites you to gather with loved ones in the great room and enjoy delicious meals made in the gourmet kitchen with a large center island. The 3rd floor features two comfortable bedrooms and a full bath. Your luxury ownerâs suite includes a walk-in closet and en-suite bath. Come see all there is to love about The Aria. All photos are representative only. Other homesites may be available. End of Group and wooded homesites are subject to a premium. Parkside Reserve is conveniently located just minutes from I-295, Rte. 175 and Rt.32. This enables homebuyers to enjoy a convenient lifestyle close to everything. This makes it easy to get to the areaâs employment centers, from major military bases to the Washington, DC, area. Plus, you are within 5 minutes of Hanoverâs local amenities. Arundel Mills Shopping Center and Shops at Arundel Preserve are both nearby. Nearby stores range from Target to Home Depot. Restaurants include Limaâs, Southern Blues, and Pho One-O. Not only will you be upgrading where you live, but how you live. Come see why you will love all that Parkside Reserve has to offer.
- Type:
- Single Family
- Sq.Ft.:
- 2,694
- Status:
- Active
- Beds:
- 3
- Year built:
- 2009
- Baths:
- 3.00
- MLS#:
- MDAA2092960
- Subdivision:
- Stoney Run Village
ADDITIONAL INFORMATION
Run Don't Walk to view this (Treat No Tricks)! - Beautiful townhome for sale in Stoney Run Village! Open concept with eat-in kitchen with stainless steel appliances, and large island, and plenty of storage space! This home features upper floor with 3 spacious bedrooms, including the grand owner's suite with soaking tub, and convenience of laundry room with full size washer and dryer on bedroom level. Home located just steps away from shopping Center with Grocery Stores, Restaurants and entertainment across from Arundel Mills Center with more Shopping and Maryland Live Casino and Hotel and many other Lodging places. Greater access to travel, with BWI Airport nearby. Esay access to 295/MD-100 to 95 and beyond; drive to Washington, DC, West towards Howard Co./Montgomery and Frederick Co. or North to Baltimore, or East to Glenn Burnie and Annapolis close to NSA, Ft. Mead, commuter options park the car & ride! Photos Coming Soon.
$425,000
7533 Moraine Drive Hanover, MD 21076
- Type:
- Single Family
- Sq.Ft.:
- 2,226
- Status:
- Active
- Beds:
- 4
- Lot size:
- 0.04 Acres
- Year built:
- 1998
- Baths:
- 3.00
- MLS#:
- MDAA2092814
- Subdivision:
- Ridge Commons
ADDITIONAL INFORMATION
SELLERS ARE HIGHLY MOTIVATED AND WILL CONSIDER ALL REASONALBLE OFFERS. Don't miss out on the opportunity to own this 3 story townhome w/3 level bump out. Nice neutral paint throughout. Huge 19x12 primary suite w/ vaulted ceilings, modular walk-in closet perfect for organizing your clothes and accessories; super bath in primary suite, with separate shower, skylight, dual sink vanity. Upper level has 2 bedrooms and additional full bath. Main level has a large country eat-in kitchen, hardwood floors and a bright roomy sunroom, with vaulted ceiling and deck overlooking fenced yard with scenic view of common area and tot lot. Lower level has potential 4th bedroom and has a half-bath. Ceiling fans throughout. Stainless steel kitchen appliances, some newer! NEW water heater 2016; NEW ROOF, SKYLIGHT, GUTTERS, FASCIA, DOWNSPOOUTS INSTALLED 2018. NEW HVAC in 2019. One year HOME WARRANTY is included! New windows on levels 1 & 2 installed 2015; new windows on level three installed 2012. Deck was previously refurbished and recently stained. Move-in ready! Conveniently located to FT. MEADE, NSA, Arundel Mills shopping, all major roads, BWI airport, restaurants--ideal commuter location between Annapolis, Baltimore and Washington, DC.
- Type:
- Other
- Sq.Ft.:
- 1,470
- Status:
- Active
- Beds:
- 1
- Lot size:
- 0.35 Acres
- Year built:
- 1865
- Baths:
- 1.00
- MLS#:
- MDHW2044018
- Subdivision:
- None Available
ADDITIONAL INFORMATION
needs work. sold this is a tear down property - value is in the landas is
- Type:
- Single Family
- Sq.Ft.:
- 2,058
- Status:
- Active
- Beds:
- 3
- Lot size:
- 0.15 Acres
- Year built:
- 1990
- Baths:
- 3.00
- MLS#:
- MDAA2091482
- Subdivision:
- Greenbriar
ADDITIONAL INFORMATION
FOR SALE OR FOR RENT â Light and bright, three bedroom, two full and one half bath, spacious colonial home on a tree-lined street in Hanover's desirable Greenbriar community. This amazing home with a wide front porch, boasts three finished levels, has a large finished basement, backs to woods and features a fantastic backyard deck that is ready for entertaining. With more than 2000 square feet of stylish living space, the home features tons of improvements, recessed lighting, neutral paint throughout, brand new carpeting and gorgeous vinyl plank flooring. The foyer entry with custom front door and security system setup leads to the comfortable living room space and then a separate dining room that features sliders to the back deck. The spectacular, updated table-space kitchen features freshly painted white cabinetry, stainless steel appliances - including a large refrigerator, new dishwasher and a built-in microwave. A large, center island with gleaming quartz countertops, a deep sink with brushed nickel fixtures and custom pendant lighting round out this incredible space. Newly carpeted steps on a wide stairway lead up to a large primary bedroom that features a huge walk-in closet with built-in shelving and a private bathroom with tile flooring, large vanity, oversized mirror, updated lighting and a vinyl surround walk-in shower. Spacious second and third bedrooms have new wall to wall carpeting, large closets and ceiling fans with lights. An updated hall bathroom includes custom tile flooring. a large vanity and a tub/shower with vinyl surround insert. To top things off, a large, custom rec/family room features a bar, recessed lighting, vinyl plank flooring, a huge laundry/mud room, under-steps storage area and a walk out to a covered patio area. This meticulously maintained and updated home is centrally located and has ample on and off street parking. Conveniently located between Baltimore & Washington, major thoroughfares, parks, shopping, recreation, restaurants and more, this home has it all!
- Type:
- Single Family
- Sq.Ft.:
- 1,951
- Status:
- Active
- Beds:
- 3
- Baths:
- 3.00
- MLS#:
- MDAA2091752
- Subdivision:
- Parkside
ADDITIONAL INFORMATION
*****ASK ABOUT CURRENT CLOSING COST ASSISTANCE************ Welcome to Parkside Reserve! One of Anne Arundel Countyâs most sought-after new construction townhome communities offering luxury garage townhomes in an exclusive, amenity-filled, resort style community located in the heart of Hanover, MD. We offer a collection of homes that are designed to fit the way you live, making your day-to-day life easier and less chaotic. The To be Built Ballad, a beautiful 1-car garage townhome with the space and style of a single-family home. The ground floor foyer welcomes you inside toward a spacious recreation room, which could also become a guest suite with the addition of a full bath. Upstairs, a large great room is ideal for gathering with loved ones. An adjoining gourmet kitchen and dining space with a large island is perfect for making home cooked meals. On the 3rd floor, youâll find two bedrooms and a full bath. Your luxurious ownerâs suite features two walk-in closets and a dual vanity bath. The Ballad canât be beat. End of Group homesites and wooded homesites will be subject to a premium. All photos are representative only. Other homesites may be available. Parkside Reserve is conveniently located just minutes from I-295, Rte. 175 and Rt.32. This enables homebuyers to enjoy a convenient lifestyle close to everything. This makes it easy to get to the areaâs employment centers, from major military bases to the Washington, DC, area. Plus, you are within 5 minutes of Hanoverâs local amenities. Arundel Mills Shopping Center and Shops at Arundel Preserve are both nearby. Nearby stores range from Target to Home Depot. Restaurants include Limaâs, Southern Blues, and Pho One-O. Not only will you be upgrading where you live, but how you live. Come see why you will love all that Parkside Reserve has to offer.
$529,000
6036 Bakers Place Hanover, MD 21076
- Type:
- Single Family
- Sq.Ft.:
- 2,871
- Status:
- Active
- Beds:
- 4
- Lot size:
- 0.21 Acres
- Year built:
- 1988
- Baths:
- 4.00
- MLS#:
- MDHW2043394
- Subdivision:
- None Available
ADDITIONAL INFORMATION
Wonderful Colonial for sale in Hanover. Perfect home for the growing family. Possible 5th bedroom in basement with full bath. Come put your touches on it while you live in it. This home offers an open private backyard AND a fenced run for your furry friends. From the foyer walk through the formal living space and dining room into the kitchen with kitchen island and large area for table space. Large Living Room addition in the back with huge covered deck space. Upstairs has 3 big bedrooms with the primary suite off the one side. Primary suite features huge walk in closet and bathroom with stall shower. Estate Sale as-is. Shed is as-is. Home has had one owner. This is a prime corner lot with extra large side yard! Must come see!
- Type:
- Townhouse
- Sq.Ft.:
- 2,904
- Status:
- Active
- Beds:
- 3
- Lot size:
- 0.05 Acres
- Year built:
- 2020
- Baths:
- 3.00
- MLS#:
- MDAA2090326
- Subdivision:
- Arundel Grove
ADDITIONAL INFORMATION
***PRICED TO SELL*** Stunning 2020 Townhome with Major Upgrades and 2900 sqft of Luxurious Living Space Welcome to your dream home! This beautiful end-unit townhome, built in 2020, offers 2900 sqft of meticulously designed living space and is situated in a highly sought-after community. Featuring numerous high-end upgrades and modern amenities, this property combines luxury, comfort, and convenience in one exceptional package. Key Features: Spacious Living Areas: The expansive open floor plan boasts an abundance of natural light, creating a warm and inviting atmosphere. The main level features a gourmet kitchen with upgraded countertops, stainless steel appliances, and an oversized island perfect for entertaining. Elegant Bedrooms: The home includes multiple generously sized bedrooms, each designed with comfort and style in mind. The master suite offers a serene retreat with a luxurious en-suite bathroom and ample closet space. Modern Bathrooms: Enjoy the convenience and luxury of modern bathrooms equipped with high-quality fixtures and finishes. The master bathroom features a dual vanity, a soaking tub, and a separate glass-enclosed shower. Outdoor Space: Step outside to a beautifully landscaped yard, ideal for outdoor relaxation and gatherings. The end-unit location provides additional privacy and outdoor space compared to other townhomes. Attached Garage: The two-car attached garage provides ample parking and additional storage space, ensuring your home remains organized and clutter-free. Prime Location: Located in a vibrant community, this home is close to top-rated schools, shopping centers, dining options, and recreational facilities. Commuting is a breeze with easy access to major highways and public transportation. Additional Upgrades: The home includes numerous upgrades such as hardwood flooring, custom lighting, energy-efficient windows, 4 ft extension on all levels offering more living space, and ensuring a comfortable and stylish living environment. Don't miss the opportunity to make this exceptional townhome your own. Schedule a viewing today and experience the perfect blend of luxury and convenience in this stunning property. *Seller concession* available for painting or other needs. Call now to arrange a private tour and discover all the amazing features this home has to offer!
$525,000
7402 Locust Drive Hanover, MD 21076
- Type:
- Single Family
- Sq.Ft.:
- 3,312
- Status:
- Active
- Beds:
- 5
- Lot size:
- 0.48 Acres
- Year built:
- 1967
- Baths:
- 3.00
- MLS#:
- MDAA2088520
- Subdivision:
- Timber Ridge
ADDITIONAL INFORMATION
Welcome to this DIY and Investor dream home. This AS-IS property offers an excellent floor plan, updated baths, large secondary bedrooms, and an entirely contemporary feel. Check out the floor plan in the photos. This hidden gem will easily sell for 600-625K with some elbow grease, cosmetics, and smart choices. Hard-to-find features include a huge 14X23 primary bedroom with a private balcony overlooking the rear yard, an ensuite spa-inspired bathtub, rainfall shower, and his and hers customized walk-in closet. Large modern kitchen with tons of cabinet pullouts, counters, and a big island. and desk -school work area. All of this opens onto a 20x20 screened deck. Downstairs has two very large bedrooms (or office and exercise room) generous family room with a pellet stove and a full bath and laundry. The home will be emptied before closing. Standard sale with attractive VA ASSUMABLE LOAN. You do NOT have to be a veteran or in active service. It is not available to investors. The current loan balance is approximately $378,000 and is a 30-year fixed at 2.375%. This works out to a principal and interest of $1582.80 a month! Drone photography and a floor plan with dimensions are uploaded in photos. No HOA, huge, level, fenced lot. Long driveway and parking for 8+ cars. No showings without a licensed real estate agent.
$1,225,000
7410 Hawkins Drive Hanover, MD 21076
- Type:
- Single Family
- Sq.Ft.:
- 3,660
- Status:
- Active
- Beds:
- 9
- Lot size:
- 1.01 Acres
- Year built:
- 1958
- Baths:
- 4.00
- MLS#:
- MDAA2088076
- Subdivision:
- Timber Ridge
ADDITIONAL INFORMATION
- Type:
- Single Family
- Sq.Ft.:
- 2,144
- Status:
- Active
- Beds:
- 3
- Baths:
- 4.00
- MLS#:
- MDAA2086828
- Subdivision:
- Parkside
ADDITIONAL INFORMATION
**********ASK ABOUT CURRENT CLOSING COST ASSISTANCE********** Welcome to Parkside Reserve! One of Anne Arundel Countyâs most sought-after new construction townhome communities offering luxury garage townhomes in an exclusive, amenity-filled, resort style community located in the heart of Hanover, MD. We offer a collection of homes that are designed to fit the way you live, making your day-to-day life easier and less chaotic. Introducing The To Be Built Cadence, a 1-car garage townhome that feels like a single-family home. On the ground level, an inviting foyer welcomes you inside toward a spacious recreation room. Add a full bath to this space to create a private guest suite. On the main level, enjoy open concept living in the huge great room and adjoining gourmet kitchen and dining space with a large center island. The top floor includes two bedrooms and a full bath, along with your luxurious ownerâs suite. Inside, youâll love having two walk-in closets and a dual-vanity bath. Come see why The Cadence canât be missed. End of Group homesites and wooded homesites will be subject to a premium and all photos are representative only. Other homesites may be available. Parkside Reserve is conveniently located just minutes from I-295, Rte. 175 and Rt.32. This enables homebuyers to enjoy a convenient lifestyle close to everything. This makes it easy to get to the areaâs employment centers, from major military bases to the Washington, DC, area. Plus, you are within 5 minutes of Hanoverâs local amenities. Arundel Mills Shopping Center and Shops at Arundel Preserve are both nearby. Nearby stores range from Target to Home Depot. Restaurants include Limaâs, Southern Blues, and Pho One-O. Not only will you be upgrading where you live, but how you live. Come see why you will love all that Parkside Reserve has to offer.
$564,900
7987 Patterson Way Hanover, MD 21076
- Type:
- Single Family
- Sq.Ft.:
- 2,270
- Status:
- Active
- Beds:
- 3
- Lot size:
- 0.04 Acres
- Year built:
- 2020
- Baths:
- 3.00
- MLS#:
- MDAA2085646
- Subdivision:
- Parkside
ADDITIONAL INFORMATION
3 Bedroom, 2 Full Bath & 1 Half bath 2 Car Garage Town House in sought after Saratoga @ Parkside. Spacious Kitchen with Quartz counters and Stainless Steel Appliances. Washer/Dryer at the Bedroom Level. Lower Level Recroom with walkout to Open backyard. 2 car Garage with good size Deck backing to Woods. Convenient location right off 295, 5 min to Arundel Mills. Close to NSA, Ft Meade. Pictures were taken when the property was vacant.
- Type:
- Land
- Sq.Ft.:
- n/a
- Status:
- Active
- Beds:
- n/a
- Lot size:
- 5.04 Acres
- Baths:
- MLS#:
- MDAA2084844
ADDITIONAL INFORMATION
Property is a rare tract of land that can used for a church, assisted living, or other specialty use with a zoning change. 5.04 acre lot, originally designed for a religious facility, residentially zoned, has other uses as well. The site has engineering work complete for landscaping, sewage and mechanical. Easy access to Rt. 100, 95, 175, 97, 32 and Rt. 1.
- Type:
- Single Family
- Sq.Ft.:
- 1,850
- Status:
- Active
- Beds:
- 4
- Lot size:
- 0.18 Acres
- Year built:
- 1985
- Baths:
- 3.00
- MLS#:
- MDAA2081688
- Subdivision:
- Harmans Woods
ADDITIONAL INFORMATION
Just reduced!!!!! Lovely 2 level colonial single family residence with attached two car garage on large corner lot. Freshly painted and recently renovated with Granite countertops and newer appliances. Large main bedroom with oversized walk-in closet. Back features large covered entertainment space fenced rear. Oversized shed provides plenty storage and camper was used as a salon and has been converted for use as such. Priced to sell in well established neighborhood very close to Arundel Mills shopping entertainment with quick access to all major routes 95, 295, 695, 32, 97. Close to Fort Meade as well. Priced to sell!
- Type:
- Single Family
- Sq.Ft.:
- 3,084
- Status:
- Active
- Beds:
- 4
- Lot size:
- 0.8 Acres
- Baths:
- 3.00
- MLS#:
- MDAA2067562
- Subdivision:
- None Available
ADDITIONAL INFORMATION
The Bradford Model with 4 Bedrooms on upper level. Owner's Suite boasts huge walk in closet and beautiful ensuite bath with separate tub, shower and dual sink vanity. Main level has two story foyer, living room, dining room, spacious kitchen with large island, open great room and large office, playroom, first floor bedroom (half bath can be made to be a full bath as an upgrade) whatever you need it for... Check out the video it walks you through the home... please keep in mind...all photos and videos are examples of the builder's work and of builder's Bradford model. Photos and video are of a real house that is a private residence and cannot be shown. Upgrades and changes maybe shown and are not necessarily part of the base house price. See documents for floor plans. This home is to be built and is not yet under construction.
- Type:
- Single Family
- Sq.Ft.:
- 4,976
- Status:
- Active
- Beds:
- 5
- Lot size:
- 0.78 Acres
- Baths:
- 2.00
- MLS#:
- MDAA2068178
- Subdivision:
- None Available
ADDITIONAL INFORMATION
Popular floor plan with 5 bedrooms and so much living space. The Hogan model features the primary bedroom suite on its own level with 4 additional large bedrooms on a second upper floor. The main level has the kitchen with plenty of kithen table space, great room, formal dining room and library/study along with a two story entrance foyer and a drop zone foyer from garage. The enormous family room has its own level and finish the basement (option) to add another living area (playroom, gym etc...) a full bath and mechanical/storage areas. Make this your home today! This is a to be built home and buyers can make certain selections and upgrades at this point. See documents tab for floor plans and standard features. Check out the video, it really shows how this home is put together... keep in mind...all photos and videos are from builder's previous builds of the Hogan Model and are now occupied, private residences. All photos and videos contain upgrades and additional features that are not standards for this model and will add to the cost of building.
- Type:
- Single Family
- Sq.Ft.:
- 3,094
- Status:
- Active
- Beds:
- 5
- Lot size:
- 0.66 Acres
- Baths:
- 4.00
- MLS#:
- MDAA2067624
- Subdivision:
- None Available
ADDITIONAL INFORMATION
The Westover Model features 5 bedrooms on the upper level with 3 full baths. Great open layout on the main level - see documents for plans. This home is a to be built home and is not yet under construction. Opportunities exist for adding options and choosing finishes. (This could change the house price). Photos and video are examples of the builder's Westover model constructed elsewhere and show upgrades and options not included in the base price offered.
$1,234,000
1331 German Driveway Hanover, MD 21076
- Type:
- Single Family
- Sq.Ft.:
- 4,060
- Status:
- Active
- Beds:
- 5
- Lot size:
- 0.95 Acres
- Year built:
- 2024
- Baths:
- 4.00
- MLS#:
- MDAA2063356
- Subdivision:
- None Available
ADDITIONAL INFORMATION
MODEL OPEN! Agent on site Saturday and Sunday and Wednesday-Friday 2-4! Contact listing agent for all details of included finishes and selections. Here is just a short list of the many outstanding features of this home: Energy efficient windows, exterior stone accents, professionally designed landscaping, 8 foot garage door with glass, front porch, finished basement with recreation room and bedroom, 9' ceilings - main floor, farmhouse trim, 8' interior doors on main level and primary bedroom, decorative moldings, craftsman style rails, butler's pantry, gourmet kitchen, oak stairs, luxury vinyl plank, ceramic tile in all bathrooms granite or quartz countertops, Kohler faucets, freestanding tub in primary bathroom, second floor laundry room, upscale Frigidaire stainless steel appliances and more! See documents for photos of finishes. Welcome to the newest award winning Baldwin Homes subdivision, the Ridge at Patapsco Valley. Fifteen large lots available. This is lot 7, with The William Model, is now completed and ready to tour. The William features a spacious, two story foyer, formal dining room, great room and kitchen across the back of the home, home office, powder room and drop zone/mud room coming in from garage on the first floor. Go down a few steps and you have a very large living room. Going upstairs there is a primary bedroom suite and four more additional bedrooms with two full baths and laundry room. The basement allows for further living space. The video and photos are examples of Baldwin Homes William Model. The home featured in the video and photos has been purchased and is a private residence that cannot be toured. The video shows the property under construction and also shows many optional features that are upgrades. The photos are also examples of finished William models completed by the Builder at Builder's other subdivisions. HOA fees are estimated at this time.
- Type:
- Single Family
- Sq.Ft.:
- 4,060
- Status:
- Active
- Beds:
- 5
- Lot size:
- 1.06 Acres
- Year built:
- 2023
- Baths:
- 4.00
- MLS#:
- MDAA2063088
- Subdivision:
- None Available
ADDITIONAL INFORMATION
Welcome to the newest award winning Baldwin Homes subdivision, the Ridge at Patapsco Valley. Fifteen large lots available. This is lot 2, with The William Model being built. The William features a spacious, two story foyer, formal dining room, great room and kitchen across the back of the home, home office, powder room and drop zone/mud room coming in from garage on the first floor. Go down a few steps and you have a very large living room. Going upstairs there is a primary bedroom suite with two walk in closets and en-suite luxury bath. There are four more additional bedrooms with two full baths and laundry room. The basement allows for further living space to be finished. This subdivision is just getting started so you have the ability to select flooring choices, kitchen cabinet/countertop choices and more. The video and photos are actual examples of Baldwin Homes William Model. The home featured in the video and photos has been purchased and is a private residence that cannot be toured. The video shows the property under construction and also shows many optional features that are upgrades. All photos are of William models built by builder in other locations. See documents for model brochure, site plan and standard features. HOA fees are estimated at this time.
$799,990
7164 Forest Avenue Hanover, MD 21076
- Type:
- Single Family
- Sq.Ft.:
- 2,942
- Status:
- Active
- Beds:
- 4
- Lot size:
- 0.3 Acres
- Baths:
- 4.00
- MLS#:
- MDAA2062346
- Subdivision:
- Cedar Winds Farm
ADDITIONAL INFORMATION
YEAR END CLOSEOUT SPECIAL - BUILDER JUST REDUCED THE PRICE OF THIS HOME BY $50,000. HOME IS READY FOR A QUICK MOVE-IN. Ameri-Star Homes is pleased to offer this incredible opportunity for a craftsman style home nestled within the rolling hills of Hanover. Our Sussex model is appointed with incredible features such as, 9-foot ceilings, a 2-foot, 3 level rear extension, a 4-foot extension in primary bedroom, 3 full baths on the bedroom level, luxury vinyl plank flooring on the main level and upper hallways, oak stairs with painted risers to the second level, quartz countertops, upgraded white cabinets with soft close doors and drawers, kitchen island, ceramic-clad baths, stainless appliances, stone accents on the exterior and so much more. There is plenty of room for expansion including adding an optional basement bedroom, or full bathroom at an additional cost. This home features an upgraded exterior with vertical and horizontal siding, accenting stone, portico porch, gables with vinyl shakes, 30-year architectural roof shingles, and fully sodded yards with a generous landscaping package. Located minutes to Ft. Meade, NSA, DISA and US Cyber Command and an easy commute to Baltimore, Washington DC, and historic Annapolis. Images illustrated in this listing may be representative of the builderâs work in likeness and quality and may show optional features available. Included in this sale, is a side load garage, which is not shown in photos. Prices, terms, conditions, and availability are subject to change without notice. *BUILDER IS PAYING $10,000 TOWARDS CLOSING COSTS! *Incentives are available with use of builders approved lender and title company only.
$2,812,000
7320 Race Road Hanover, MD 21076
- Type:
- Land
- Sq.Ft.:
- n/a
- Status:
- Active
- Beds:
- n/a
- Lot size:
- 7.58 Acres
- Baths:
- MLS#:
- MDAA2000034
ADDITIONAL INFORMATION
Opportunity to build to suit. Zoned W1-Business Local with over 50 categories of approved uses including office, daycare, retail, warehouse, and much more. Situated within heavily populated business district Easy access to MD-100, Baltimore-Washington Pkwy (I-295) and I-95.
$400,000
Forest Avenue Hanover, MD 21076
- Type:
- Land
- Sq.Ft.:
- n/a
- Status:
- Active
- Beds:
- n/a
- Lot size:
- 9.2 Acres
- Baths:
- MLS#:
- MDAA431392
ADDITIONAL INFORMATION
Excellent opportunity for subdivision. Convenient to Arundel Mills, Ft. Meade, Baltimore, Annapolis. Land is at a premium in AA County, don't let this one pass you by!
© BRIGHT, All Rights Reserved - The data relating to real estate for sale on this website appears in part through the BRIGHT Internet Data Exchange program, a voluntary cooperative exchange of property listing data between licensed real estate brokerage firms in which Xome Inc. participates, and is provided by BRIGHT through a licensing agreement. Some real estate firms do not participate in IDX and their listings do not appear on this website. Some properties listed with participating firms do not appear on this website at the request of the seller. The information provided by this website is for the personal, non-commercial use of consumers and may not be used for any purpose other than to identify prospective properties consumers may be interested in purchasing. Some properties which appear for sale on this website may no longer be available because they are under contract, have Closed or are no longer being offered for sale. Home sale information is not to be construed as an appraisal and may not be used as such for any purpose. BRIGHT MLS is a provider of home sale information and has compiled content from various sources. Some properties represented may not have actually sold due to reporting errors.
Hanover Real Estate
The median home value in Hanover, MD is $441,200. This is lower than the county median home value of $458,200. The national median home value is $338,100. The average price of homes sold in Hanover, MD is $441,200. Approximately 70.49% of Hanover homes are owned, compared to 25.16% rented, while 4.35% are vacant. Hanover real estate listings include condos, townhomes, and single family homes for sale. Commercial properties are also available. If you see a property you’re interested in, contact a Hanover real estate agent to arrange a tour today!
Hanover 21076 is less family-centric than the surrounding county with 21.86% of the households containing married families with children. The county average for households married with children is 33.77%.
Hanover Weather

