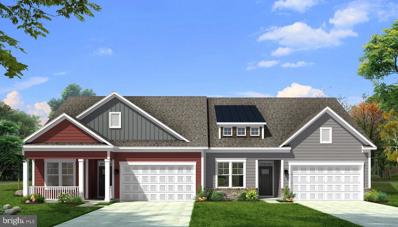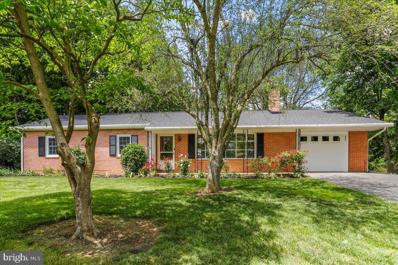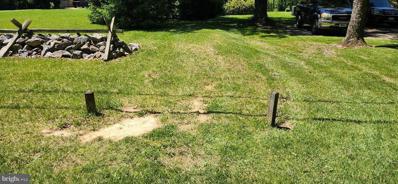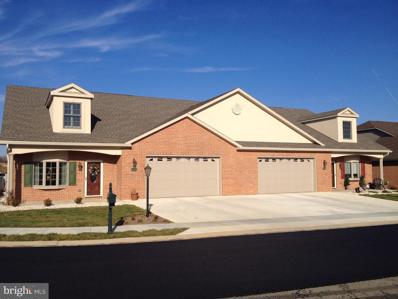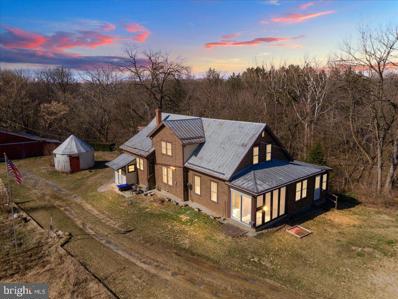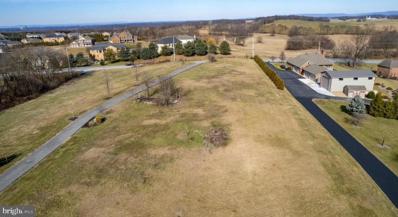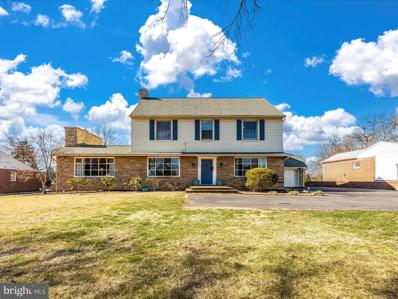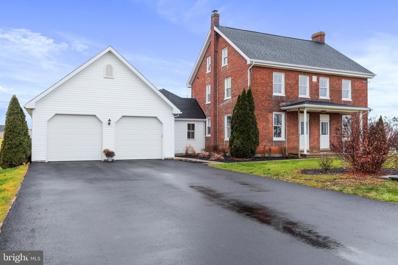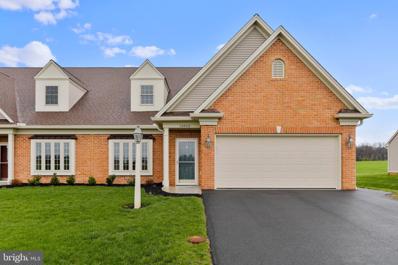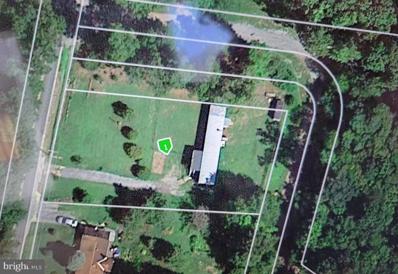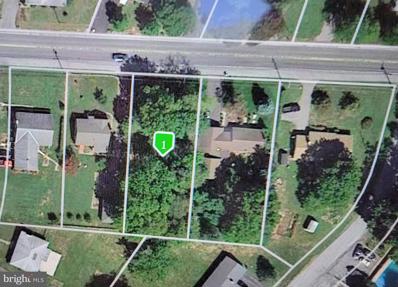Hagerstown MD Homes for Rent
- Type:
- Townhouse
- Sq.Ft.:
- 1,571
- Status:
- Active
- Beds:
- 2
- Lot size:
- 0.27 Acres
- Year built:
- 2024
- Baths:
- 2.00
- MLS#:
- MDWA2022132
- Subdivision:
- Rosehill Manor
ADDITIONAL INFORMATION
WELCOME TO ROSEHILL MANOR, A BRAND NEW 55+ COMMUNITY, LOCATED IN WASHINGTON COUNTY, MD! READY TO BE BUILT! Brand new model home of the Finch. Smart and desirable layout with walk in pantry, storage area, his and her walk-in closets in primary suite, and 12' kitchen island. This is the One! Optional 2'side extension, optional morning room, optional second floor, optional covered patio, and optional screened in porch. Photos and tour may differ from actual home. *photos may differ from actual home and are for illustrative purposes only*
- Type:
- Single Family
- Sq.Ft.:
- 1,404
- Status:
- Active
- Beds:
- 3
- Lot size:
- 0.31 Acres
- Year built:
- 1967
- Baths:
- 2.00
- MLS#:
- MDWA2022052
- Subdivision:
- Orchard Hills
ADDITIONAL INFORMATION
Charming brick rancher, boasting 3 bedrooms and 2 full baths, nestled in the tranquil Orchard Hills neighborhood. This home has been meticulously updated and features a family room in the finished basement, perfect for entertainment or relaxation. Lots of unfinished space in the basement for storage or to add additional rooms. Recent upgrades include a new roof, heat pump, bath fixtures, and a fully renovated kitchen with granite countertops and stainless steel appliances. Enjoy the comfort of new LVP flooring throughout, along with a new garage door, sliding patio door, and vinyl windows. The cozy gas fireplace adds a warm touch. Outside, the 17 x 12 deck with new boards invites you to enjoy outdoor living, complemented by a new seamless gutter system with gutter guards. The property is freshly painted and includes an additional 0.16-acre lot, offering extra space and privacy. A turn-key home that combines modern amenities with serene living.
- Type:
- Land
- Sq.Ft.:
- n/a
- Status:
- Active
- Beds:
- n/a
- Lot size:
- 0.96 Acres
- Baths:
- MLS#:
- MDWA2022046
ADDITIONAL INFORMATION
Come take a look at this pretty level lot offering almost a full acre. Enough to build your own home. Located off of Little Antietam rd. Lot# P59, buyer to do due diligence . Perc information is being requested from the county. Use 13502 Little Antietam dr, Hagerstown MD to locate property. The driveway is undeveloped next to 13502 Little Antietam. Feel free to reach out with any questions.
- Type:
- Twin Home
- Sq.Ft.:
- n/a
- Status:
- Active
- Beds:
- 2
- Lot size:
- 0.14 Acres
- Baths:
- 2.00
- MLS#:
- MDWA2021134
- Subdivision:
- Emerald Pointe
ADDITIONAL INFORMATION
Jewel unit to be built at Emerald Pointe's Active Adult Community 55+. 9' Ceilings 2-3 BR, 2-2.5 BA with Optional finished loft area could add up to 611 Sq Ft of additional finished space. Custom built to Buyers Specifications. County Taxes only. Model Home Open M-F 9am-4pm or Evenings and Weekends by appointment. Photos for Comparison only.
- Type:
- Single Family
- Sq.Ft.:
- 2,325
- Status:
- Active
- Beds:
- 3
- Lot size:
- 8.81 Acres
- Year built:
- 1900
- Baths:
- 2.00
- MLS#:
- MDWA2020602
- Subdivision:
- Farmette
ADDITIONAL INFORMATION
Farmette on almost 8 acres where the property runs up to a huge stream, with fish for fishing, a great place to relax and unwind. There are multiple farm buildings on the property. The property is subdividable, for at least 3 homes. Some of the property is fenced. The possibilities are endless. The house features 3 bedrooms and 3 full bathrooms. The kitchen has custom cabinets and an open concept. Most of the main and upper level has original oak hardwood flooring. The house just needs a little TLC to be your next dream home. Great location close to shopping, restaurants and highways but still in the country.
- Type:
- Land
- Sq.Ft.:
- n/a
- Status:
- Active
- Beds:
- n/a
- Lot size:
- 2.37 Acres
- Baths:
- MLS#:
- MDWA2020160
ADDITIONAL INFORMATION
- Type:
- Single Family
- Sq.Ft.:
- 3,840
- Status:
- Active
- Beds:
- 4
- Lot size:
- 0.71 Acres
- Year built:
- 1938
- Baths:
- 4.00
- MLS#:
- MDWA2020116
- Subdivision:
- None Available
ADDITIONAL INFORMATION
Nestled in the sought-after North End of Hagerstown, this meticulously maintained Colonial residence boasts 4 bedrooms, 2 full bathrooms, and 2 half bathrooms. The gourmet kitchen is a chef's dream, featuring granite counters, a spacious island, pantry, and a built-in oven. The Breakfast Room offers a bright and inviting space for morning gatherings. The Formal Dining Room and large Living Room are adorned with wood-burning fireplaces, creating a warm and inviting atmosphere for both dining and relaxation. The main level is completed with a convenient Half Bath and a well-appointed Laundry Room. Ascend to the upper level, where you'll discover 4 bedrooms and 2 bathrooms, including a luxurious primary suite with a walk-in closet and a spa-like full Bath. The Finished Basement adds additional living space, featuring a Family Room with a cozy gas fireplace and a second half Bathroom. Step outside to enjoy the expansive fenced-in yard, a charming patio area, and a delightful screened-in porch. With a 2-car Garage and a generous driveway, parking is never a concern on this nearly 3/4-acre property. This exceptional Colonial home, meticulously maintained, offers the perfect blend of elegance and comfort. Schedule your private tour today to experience the warmth and charm of this Home Sweet Home.
- Type:
- Single Family
- Sq.Ft.:
- 2,032
- Status:
- Active
- Beds:
- 5
- Lot size:
- 0.72 Acres
- Year built:
- 1883
- Baths:
- 4.00
- MLS#:
- MDWA2019548
- Subdivision:
- Paradise Heights
ADDITIONAL INFORMATION
Amazing brick the original renovated farm home on .72 Ac. This beautiful home offers 5 bedrooms, 4 full baths and a oversized two car garage. THIS HOME IS NOT A DUPLEX. Amenities include new heat pump, zoned heating and cooling, all new appliances, updated kitchen with granite, main level laundry, and the list goes on. Home would also make a great layout to offer a separate area for other family members. This beautiful home situated in the high demand subdivision of Paradise Heights with tranquil setting and views, within minutes of shopping, medical and the interstates.
- Type:
- Twin Home
- Sq.Ft.:
- 2,765
- Status:
- Active
- Beds:
- 3
- Lot size:
- 0.27 Acres
- Year built:
- 2022
- Baths:
- 3.00
- MLS#:
- MDWA2012018
- Subdivision:
- Paradise Heights
ADDITIONAL INFORMATION
Another gorgeous custom built home by Mt. Tabor Builders, Inc. Welcome home to 13853 Ideal Circle located in sought after Paradise Heights neighborhood in the north end of Hagerstown. Low monthly HOA takes care of snow removal and lawn maintenance including tree and shrubbery trimming. No city taxes. With almost 3,000 sq. ft. of beautiful living space, this new construction, upscale villa, is care-free living at its absolute best. Stunning gourmet kitchen includes granite counter tops, soft-close drawers, engineered hard wood flooring, and slate/smudge free stainless steel appliances. The huge kitchen offers plenty of cabinet and workable counter space plus a large island with easily enough space for several bar/breakfast stools. The spacious, open living room is perfect for entertaining friends and family and comes complete with a gas fireplace and is already equipped for your large screen TV above the mantal. Large bow window allows for an abundance of natural light and views of fields and pastures. Built in computer/office area with granite top and abundant built-in shelving is ideal for working from home. Separate large laundry room includes full size front loading washer and dryer, wash sink, and large closet. Primary bedroom has huge walk in closet and private bathroom suite with marble double bowl sinks, and walk-in ceramic tiled shower stall. Both main level bedrooms have walk out to large patio with gorgeous pastoral, peaceful and quiet views. Finished second floor has family/large gathering room, third bedroom, full bathroom, and a bonus room that has endless possibilities: game room, play room, exercise room, or an additional bedroom. The second floor also features a very spacious separate storage area plus additional attic storage space with easy pull down stairs. The truly oversized attached two car garage has plenty of room for larger vehicles and still room to spare for storage and also has convenient separate side entrance. Dual-zoned HVAC systems for each floor and efficient gas heat. All of your dream boxes will be checked off! This home is completely move in ready with a 1-year builder warranty included beginning the day of closing. Very commuter friendly location within minutes to I-70, I-81, and Hagerstown Regional Airport. Close proximity to downtown Hagerstown and the historic Maryland Theatre, fine dining, and shopping. Beautiful Cunningham Falls, historic Antietam Battlefield, and scenic C&O Canal are just a quick and easy drive away. The PA & WV state lines are within minutes away. There is truly nothing to do but move right in and begin enjoying the easy life. Schedule your showing today before it's gone!
- Type:
- Land
- Sq.Ft.:
- n/a
- Status:
- Active
- Beds:
- n/a
- Lot size:
- 0.46 Acres
- Baths:
- MLS#:
- MDWA2000177
ADDITIONAL INFORMATION
.46 +/- acre lot that has a well and septic in place. Property currently rented. Tenant owned mobile home. Close to I70 for commuting.
- Type:
- Land
- Sq.Ft.:
- n/a
- Status:
- Active
- Beds:
- n/a
- Lot size:
- 0.31 Acres
- Baths:
- MLS#:
- MDWA2000175
ADDITIONAL INFORMATION
.31+/- acre lot. Public water hookup available. Buyer to verify perc on lot. Great location within minutes of Hospital, Hagerstown Community College, and other amenities. Close to interstates for easy commuting.
© BRIGHT, All Rights Reserved - The data relating to real estate for sale on this website appears in part through the BRIGHT Internet Data Exchange program, a voluntary cooperative exchange of property listing data between licensed real estate brokerage firms in which Xome Inc. participates, and is provided by BRIGHT through a licensing agreement. Some real estate firms do not participate in IDX and their listings do not appear on this website. Some properties listed with participating firms do not appear on this website at the request of the seller. The information provided by this website is for the personal, non-commercial use of consumers and may not be used for any purpose other than to identify prospective properties consumers may be interested in purchasing. Some properties which appear for sale on this website may no longer be available because they are under contract, have Closed or are no longer being offered for sale. Home sale information is not to be construed as an appraisal and may not be used as such for any purpose. BRIGHT MLS is a provider of home sale information and has compiled content from various sources. Some properties represented may not have actually sold due to reporting errors.
Hagerstown Real Estate
The median home value in Hagerstown, MD is $248,200. This is lower than the county median home value of $273,000. The national median home value is $338,100. The average price of homes sold in Hagerstown, MD is $248,200. Approximately 36.01% of Hagerstown homes are owned, compared to 55.08% rented, while 8.91% are vacant. Hagerstown real estate listings include condos, townhomes, and single family homes for sale. Commercial properties are also available. If you see a property you’re interested in, contact a Hagerstown real estate agent to arrange a tour today!
Hagerstown, Maryland 21742 has a population of 43,015. Hagerstown 21742 is less family-centric than the surrounding county with 27.17% of the households containing married families with children. The county average for households married with children is 27.41%.
The median household income in Hagerstown, Maryland 21742 is $42,965. The median household income for the surrounding county is $67,349 compared to the national median of $69,021. The median age of people living in Hagerstown 21742 is 35.6 years.
Hagerstown Weather
The average high temperature in July is 86 degrees, with an average low temperature in January of 21.9 degrees. The average rainfall is approximately 40.7 inches per year, with 24.5 inches of snow per year.
