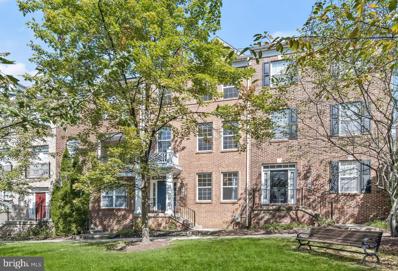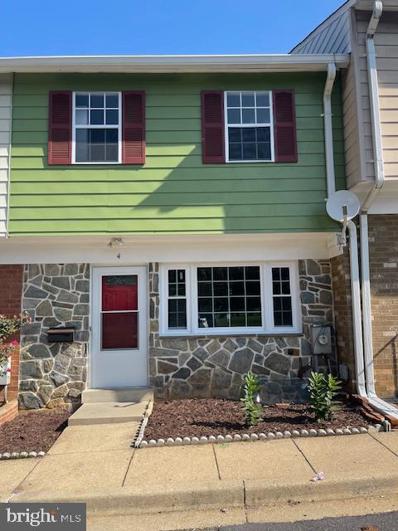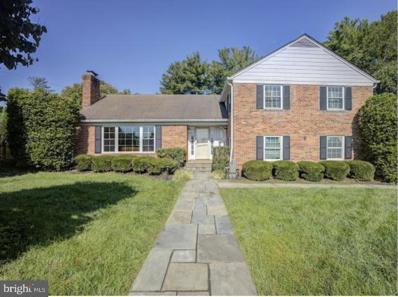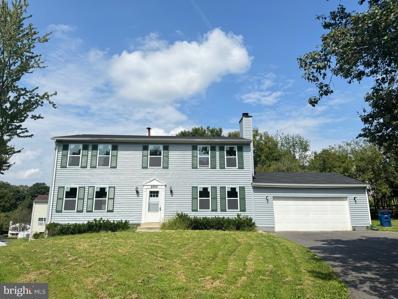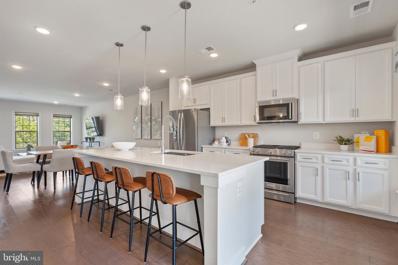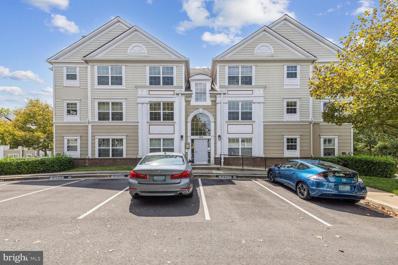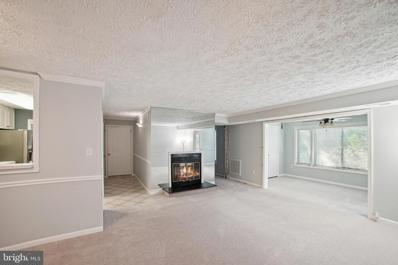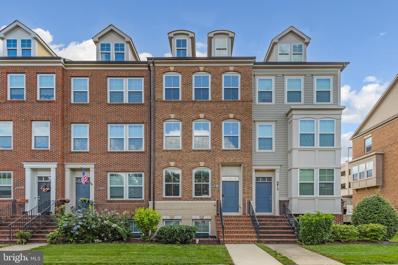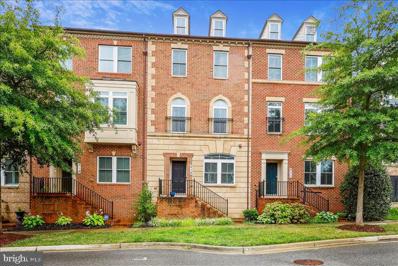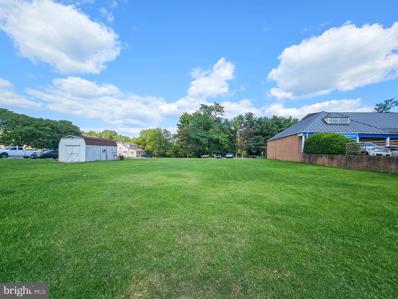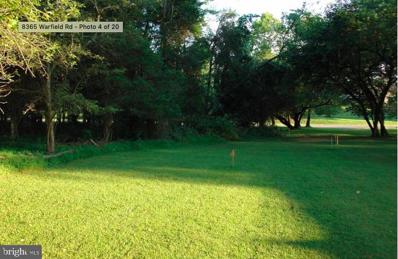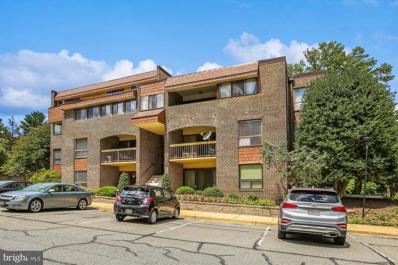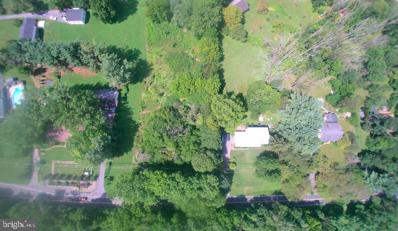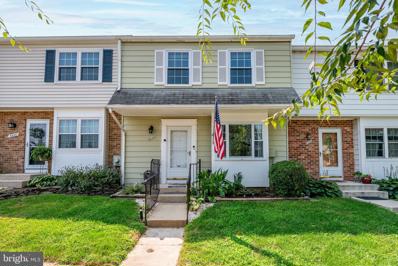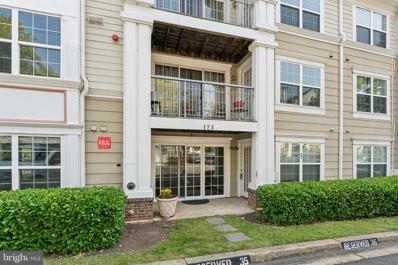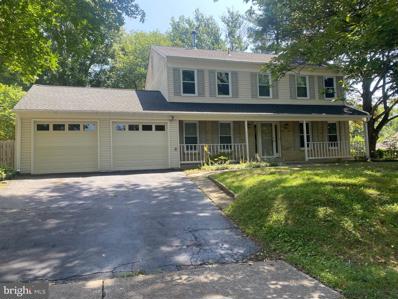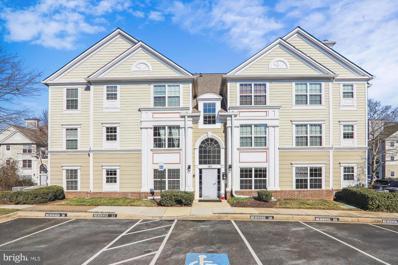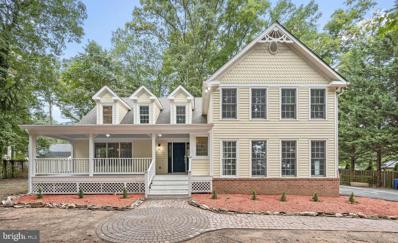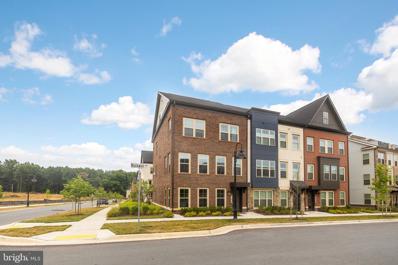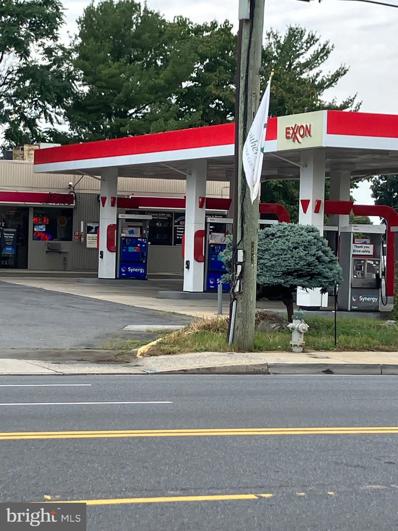Gaithersburg MD Homes for Rent
- Type:
- Single Family
- Sq.Ft.:
- 1,950
- Status:
- Active
- Beds:
- 4
- Lot size:
- 0.03 Acres
- Year built:
- 2005
- Baths:
- 4.00
- MLS#:
- MDMC2147858
- Subdivision:
- Hidden Creek
ADDITIONAL INFORMATION
Welcome to your new home in the highly desirable community of Hidden Creek! This elegant three-level townhome offers a perfect blend of comfort and style, featuring 4 bedrooms and 3.5 baths. The freshly painted, neutral color palette enhances the beauty of the hardwood and tile flooring throughout the home. On the main level, you'll be greeted by a spacious living and dining area, adorned with crown molding and large windows that fill the space with natural light. The dual-sided fireplace adds a touch of warmth and charm, seamlessly connecting this area to the inviting eat-in kitchen. The kitchen is a chefâs dream, boasting 42-inch cabinetry, sleek granite countertops, a central island, stainless steel appliances with a gas range, and a convenient pantry. The casual dining space is enhanced by a sliding glass door and a transom window, bringing in even more light. On the top floor, the primary bedroom serves as a luxurious retreat with its ample space, walk-in closet, and an en-suite bath featuring a double vanity and a stunning floor-to-ceiling tiled shower. The upper level also includes two additional bedrooms, a full bath, and a laundry room for added convenience. The entry level offers a versatile 4th bedroom, perfect for use as a home office or guest room, along with a full bath and access to the 2-car garage with epoxy flooring. This level provides both privacy and practicality. The home faces a serene community courtyard, offering a picturesque view and a sense of tranquility. Guests will appreciate the ample parking spaces available, and you'll enjoy the many amenities the community has to offer, including a playground, clubhouse with a pool, exercise room, and a rentable space for parties. For outdoor enthusiasts, a biking trail meanders through the community, providing an opportunity for leisure and recreation. Conveniently located close to commuter routes, shopping, dining, and multiple parks such as Rock Creek Regional Park and Seneca Creek State Park, this townhome combines the best of both convenience and natural beauty. Experience the charm and elegance of Hidden Creek livingâschedule your visit today!
- Type:
- Single Family
- Sq.Ft.:
- 1,111
- Status:
- Active
- Beds:
- 3
- Year built:
- 1978
- Baths:
- 4.00
- MLS#:
- MDMC2147280
- Subdivision:
- Gaithersburg
ADDITIONAL INFORMATION
Welcome to 4 Trento Ct, Unit #4, a stunning 3-level townhome style condo nestled in a picturesque community in Gaithersburg, MD. This beautifully remodeled residence perfectly blends comfort, style, and convenience, offering a delightful living experience. Step inside to discover a living area that exudes warmth and charm. The separate dining area is ideal for hosting intimate dinners with family and friends, providing a perfect setting for creating cherished memories. The gourmet kitchen is a true highlight, featuring elegant granite countertops, sleek new appliances, and ample cabinet space, making meal preparation both enjoyable and efficient. The basement level is a versatile haven, ready to be transformed into a recreation room, home office, or gym, adapting effortlessly to your lifestyle needs. This additional living space enhances the homeâs functionality and offers endless possibilities. Situated conveniently close to major shopping centers and highways, this townhome ensures that everything you need is within easy reach. Assigned parking and ample visitor parking further add to the convenience, making parking a breeze. Donât miss the opportunity to make this exceptional property your new home. Come and experience the perfect combination of modern living and practical convenience at 4 Trento Ct, Unit #4.
$25,000
Inkberry Gaithersburg, MD 20877
- Type:
- Land
- Sq.Ft.:
- n/a
- Status:
- Active
- Beds:
- n/a
- Lot size:
- 0.15 Acres
- Baths:
- MLS#:
- MDMC2147686
ADDITIONAL INFORMATION
POST AUCTION: MAKE AN OFFER! Parking lot located in Gaithersburg, Maryland within Montgomery County. Property is close to attractions such as Montgomery Village Plaza Shopping Mall, Lake Whetstone, Montgomery Village Center Shopping Mall, & Cabin Branch Stream Valley Park. Easy Access to Major Traffic Artery Midcounty Hwy. Deposit: $5,000.
- Type:
- Single Family
- Sq.Ft.:
- 3,036
- Status:
- Active
- Beds:
- 4
- Lot size:
- 0.54 Acres
- Year built:
- 1966
- Baths:
- 4.00
- MLS#:
- MDMC2146838
- Subdivision:
- Parkridge Estates
ADDITIONAL INFORMATION
**PRICE IMPROVED BY $24,000** Welcome to 17608 Garret Dr! Situated on a large .54 acre lot, this home offers more than 3,300 square feet of living space. Featuring 4 bedrooms, 3.5 bathrooms, a large driveway that can park up to 9 cars, a walk-out basement and a beautiful patio with gazebo, playground and swimming pool! The main level boasts an open concept living/dining area with a cozy fireplace. The upgraded kitchen features custom cabinetry, Bosch stainless steel appliances and a touchless kitchen faucet. The fully fenced backyard is an entertainer paradise, featuring a gazebo, a large storage shed with air conditioning and heating system and remote control doors, a playground, a private in-ground pool, viking grill (conveys) and plenty of green space.The lower level offers a family room, an office space, a bar area and a half bathroom. The upper level features an ample primary bedroom suite with a walk-in closet and updated bathroom, two secondary bedrooms, a full bathroom and washer and dryer. The finished walk-out basement features a rec room/flex space with full bathroom and a laundry room with an additional washer and dryer. Recent updates: windows, refrigerator, upstairs bathroom and water heater. Prime location within minutes to I-270, ICC, public transit, MARC Train and Metro Station. Close to Rio, Crown, Kentlands and Seneca Creek State Park. Minutes to shopping, restaurants, entertainment, schools and parks!
- Type:
- Single Family
- Sq.Ft.:
- 2,468
- Status:
- Active
- Beds:
- 5
- Lot size:
- 0.32 Acres
- Year built:
- 1983
- Baths:
- 4.00
- MLS#:
- MDMC2146744
- Subdivision:
- Hunting Woods
ADDITIONAL INFORMATION
Fully renovated 4-bedroom, 3.5-bathroom single-family home with a spacious 2-car garage located in the heart of Montgomery Village! Recent upgrades include a new architectural shingle roof (2024), new vinyl siding (2024), new windows (2024), fresh paint (2024), a remodeled kitchen (2022), fully updated bathrooms (2022), and new hardwood flooring throughout the entire home (2022). Additionally, the garage boasts a brand-new door with openers and two remotes (2024). These extensive improvements transform this beautiful home into a fresh, inviting retreat. Upon entering, the main level welcomes you with a bright living room, a spacious family room featuring a cozy fireplaceâideal for gatheringsâand a dining room that flows seamlessly into a gourmet kitchen. Step outside to a large deck, perfect for barbecues and relaxation, which overlooks a serene, fenced yard that backs onto open space, providing a tranquil outdoor setting. The fully finished basement offers endless possibilities, complete with a full bathroom, an additional room with a large closet, extra living space for entertainment or movie nights, and ample storage. New sliding doors provide easy access to the private walk-out backyard. Upstairs, youâll find four generously sized bedrooms, including a master suite with its own full bathroom. With the extra-large 2-car garage and guest parking, this home combines comfort, style, and convenience. Located near excellent amenities and top-rated schools, this is the perfect place to call home. Don't miss outâschedule your private showing today!
- Type:
- Single Family
- Sq.Ft.:
- 2,808
- Status:
- Active
- Beds:
- 3
- Year built:
- 2021
- Baths:
- 3.00
- MLS#:
- MDMC2146534
- Subdivision:
- Crown
ADDITIONAL INFORMATION
PRICE IMPROVEMENT! Welcome to the pinnacle of urban suburban living in the heart of Downtown Crown. This bright, expansive, and highly sought-after âSydneyâ model, built in 2021 by Pulte Homes, combines upscale design and convenience as a matter of lifestyle! Boasting 3 Bedrooms + a large den and over 2,500 sq ft, this home is generous in space and deceptively large. The main floor offers bright, open sight-lines across the living and dining spaces, with southern exposures drenching the home in natural light throughout the day. Gleaming wide plank hardwood floors on the main level invite you to sit at your massive, 10-foot eat-in island, with quartz countertops. A spectacular Kitchen-Aid appliance suite with a gas-fired range and externally exhausted fume hood top off this luxury kitchen. A large main floor office/den, a proper walk-in pantry, powder room, and a party-sized deck off the kitchen/rear of the home complete the main level. On the second level, the oversized and light-filled primary suite contains two large walk-in closets and a lovely, spa-like en-suite bathroom with floor-to-ceiling tiles, high-end quartz countertops, glass shower enclosure, and separate water closet. Two additional large, sun-filled, and king-sized bedrooms along with an expansive bathroom on the second level, allow this property to lend the comforts and size of a detached property, without the maintenance involved. Additional enhancements include LED recessed lighting on the main level and custom window treatments throughout. Secured parking and direct access to the home from your garage make life even easier. This community is conveniently located just a short walk to Downtown Crown and less than a mile from Rio Washingtonian Center â both of which feature award-winning upscale bars and restaurants, shops, grocery stores, and gyms. The Retreat at the Crown Community Center also offers residents the opportunity to partake in community events, access outdoor pools, sport courts, playing fields, and gyms. For errands outside of the community, enjoy easy access to all major commuter routes including Rt.270 and Rt.200 at your doorstep. Donât miss the opportunity to make this beautiful home and lifestyle yours!
- Type:
- Single Family
- Sq.Ft.:
- 1,233
- Status:
- Active
- Beds:
- 3
- Year built:
- 1992
- Baths:
- 2.00
- MLS#:
- MDMC2145892
- Subdivision:
- Kentlands Ridge
ADDITIONAL INFORMATION
Welcome to this Bright and Specious 3 Bedroom, 2 Full Bath Condo Located in the Desirable Kentlands Community, The Excellent Floor Plan Provides Light and Nice Flow, The Primary Suite has a Spacious Walk-in Closet, Ample Linen Closet and a Sliding glass Door Exit to the Balcony, The Primary Impressive bathroom has a Large, Easy Access Shower, Double Sink Layout, Large Family/ Dining Room with Wooded View, Living Room has a Wood-Burning Fireplace and an exit to Balcony. The Balcony is Accessible from the Living Room and Primary Bedroom. The Home's convenient Three-Bedroom , Two Full Bath Layout is also Rarely Available for sale. Inviting Large Kitchen with Granite Counter Tops and Breakfast Bar, Secured Access building. This property is Located right in the Vibrant Kentlands Community with it's Extensive Choices of Restaurants, Banks, Retail, CVS, .Whole Foods, PetSmart, Lowe's, Michaels, Award-Winning Schools, Medical Facilities, and Entertainment. Enjoy everything the Kentlands living has to offer in this wonderful home!
- Type:
- Single Family
- Sq.Ft.:
- 4,053
- Status:
- Active
- Beds:
- 3
- Lot size:
- 4 Acres
- Year built:
- 1963
- Baths:
- 3.00
- MLS#:
- MDMC2144300
- Subdivision:
- Laytonsville Outside
ADDITIONAL INFORMATION
Welcome to 5619 Riggs Road, a beautifully renovated CUSTOM designed rancher nestled on 4 serene and fully fenced acres just minutes from downtown Gaithersburg and Olney. As you enter, you'll love the private foyer - separated "just enough" from the main living areas of the home to afford wonderful privacy. The open floor plan offers an open living room that is anchored by a cozy wood-burning fireplace, with luxury vinyl flooring extending throughout the home. The dining area is spacious and light-filled - ideal for entertaining and large gatherings or lending itself beautifully to more intimate get togethers. The large kitchen boasts a generous island with a breakfast bar, quartz countertops, stainless appliances, and 2 skylights offering more natural light making it simply perfect for creating not only culinary masterpieces, but weekly meal prep. Located off the kitchen is a delightful sunroom. Whether used for a home office, sipping your favorite beverage while gazing out onto your land or play space, this room is certain to add to all of the enjoyment of this fine home! To complete the upper/main level, you'll find 2 bedrooms and 2 full baths, including an exceptionally spacious primary bedroom with a fabulous walk-in closet and a luxurious en suite bath in addition to a hall bath with a deep soaking tub. The fully finished lower level of this home includes a fantastic rec room with a 2nd wood burning fireplace, an additional bedroom measuring 25x13, a full bath, and a mud room with laundry that will be the envy of friends and family, alike! You are able to exit to the side yard from this level, as well. Throughout the home, energy efficiency has been first and foremost in the design and remodel. This home features an oversized attached 2-car pass-through garage, plus a detached workshop/garage with solar panels (owned, not leased) and space for 8+ vehicles (with water and electric connections), offering endless possibilities for a workshop, home business and extra storage. Nature lovers will appreciate the tranquil setting backing up to 78 acres of natural forest, where you can enjoy fox, wild turkeys and deer. The home's prime location on an emergency route ensures reliable snow removal and power year-round. For outdoor enthusiasts, the house is conveniently close to shopping and amenties in nearby (and quaint!) Olney, as well as all that Gaithersburg has to offer, Rachel Carson Park and Blue Mash Park, with hiking trails, golf courses, and popular local breweries nearby. This home and property offer an unsurpassed rare blend of modern living, energy efficiency and tranquil surroundings, all in a gorgeous bucolic setting! Includes two parcels! *** New HVAC (3 units) 2022, New deck 2022, New septic tank 2021, New doors 2021, New roof 2021, New kitchen and appliances 2021, New LED interior lighting 2021, New attic insulation and aero sealed all duct work, Energy Star program through PEPCO, Water heater 2021, New windows 2020 ** Water and electricity to workshop/garage!
- Type:
- Single Family
- Sq.Ft.:
- 1,224
- Status:
- Active
- Beds:
- 2
- Year built:
- 1985
- Baths:
- 1.00
- MLS#:
- MDMC2141052
- Subdivision:
- Windbrooke
ADDITIONAL INFORMATION
This charming 2-bedroom, 1-bathroom condo is nestled on the first level of the serene Windbrooke community. Enjoy the convenience of easy access from your private balcony, offering a peaceful outdoor retreat. The interior has been recently renovated with brand-new carpet and fresh paint. The stylish and functional white kitchen comes with most of the appliances replaced within the last year. Cozy up by the fireplace in the spacious living room, or utilize the bonus den off of the living room for a versatile home office space. The open floor plan further enhances the sense of spaciousness and flow throughout the unit. This condo's excellent commuter location offers easy access to I-270, Costco, and many other nearby shops and restaurants.
- Type:
- Single Family
- Sq.Ft.:
- 1,536
- Status:
- Active
- Beds:
- 3
- Lot size:
- 0.03 Acres
- Year built:
- 2016
- Baths:
- 3.00
- MLS#:
- MDMC2145626
- Subdivision:
- Crown Farm
ADDITIONAL INFORMATION
Beautiful 4-level brick-front Pulte townhome in coveted Crown Farm! This elegant home features a bright open-concept living and dining area, a gourmet kitchen with stainless steel appliances and quartz countertops, and a balcony with views of Downtown Crown. With 3 spacious bedrooms, 2.5 baths, and a versatile office or entertainment space, this home offers comfort and flexibility. The home is designed to shine with recessed LED lighting throughout, creating a bright and inviting ambiance. The stacked garage enhances storage options, ensuring your home remains clutter-free. Enjoy the unbeatable convenience of living in Downtown Crown, with the Rio Washingtonian Center just a short walk away. Quick access to I-270 and ICC MD 200, along with a complimentary shuttle to the Shady Grove Metro, makes commuting a breeze. Indulge in a variety of nearby shopping and dining options. The community amenities at The Retreat offer something for everyone, including two pools, outdoor fire pit, playground, indoor rock-climbing wall, pickleball/tennis courts. More than a home; itâs a lifestyle. Donât miss your chance to make it yours!
- Type:
- Single Family
- Sq.Ft.:
- 1,974
- Status:
- Active
- Beds:
- 3
- Lot size:
- 0.03 Acres
- Year built:
- 2013
- Baths:
- 3.00
- MLS#:
- MDMC2144288
- Subdivision:
- Parkview
ADDITIONAL INFORMATION
Wonderful 3 bedroom, 2. 5 bathroom large and bright townhouse in great location. Main floor in this house has a fully upgraded kitchen with great breakfast bar, all stainless steel appliances and beautiful granite counter-tops. Separate dining and living room as well as access to balcony. High ceilings and windows provide lots of light. Accent walls and hardwood floors make these very inviting spaces. Walk upstairs to find a large master bedroom with en-suite bathroom, walk-in closets, as well as 2 other bedrooms and second full bathroom. As if this was not enough, entrance level has a home office/family room as well as a powder room. Home has a large 2-car garage, great washer and dryer, and access to lots of community amenities. Don't miss this opportunity to call this YOUR home!
- Type:
- Other
- Sq.Ft.:
- 11,951
- Status:
- Active
- Beds:
- n/a
- Lot size:
- 0.27 Acres
- Baths:
- MLS#:
- MDMC2145638
ADDITIONAL INFORMATION
Excellent and rare opportunity to own a lot in the heart of Gaithersburg's commercial development area. This unique property is located on Frederick Avenue offering excellent visibility and high traffic counts giving the new owner extensive opportunities for free advertising and instant branding. Surrounded by long-established businesses, this property is well-positioned for the fortunate buyer. The lot is almost a third of an acre and according to the City of Gaithersburg already approved for development into Retail, Office, or Storage but can also be amended for other usages. Potential buyers should confirm with the City of Gaithersburg that their particular use is allowed and will work with the current setbacks. It is the sole responsibility of the buyer to determine if their desired use will be acceptable to all governing authorities and the seller makes no representations as to the viability of any particular use. All future development of this lot is subject to the approval of the appropriate City, County, and State Governments. Please feel free to drive by and walk the property at any time. Call Listing agent with any questions. We welcome all Buyer Agents and recognize the valuable role they play in the sales process.
- Type:
- Land
- Sq.Ft.:
- n/a
- Status:
- Active
- Beds:
- n/a
- Lot size:
- 2.71 Acres
- Baths:
- MLS#:
- MDMC2144730
ADDITIONAL INFORMATION
Beautiful, secluded 2.7 acre, private lot located in the well-established neighborhood of large homes just outside of Laytonsville. Build your dream home with Whitehall Residential (Seller) or your own builder. The lot is flat, private, and is surrounded by mature trees. The site is located several miles from I-270 and ICC-200, providing easy access to the commercial centers in Gaithersburg, Rockville, and Bethesda. Close to shopping and dining. Owner/agent.
- Type:
- Single Family
- Sq.Ft.:
- 1,164
- Status:
- Active
- Beds:
- 2
- Year built:
- 1975
- Baths:
- 2.00
- MLS#:
- MDMC2140442
- Subdivision:
- Gaithersburg
ADDITIONAL INFORMATION
425 Christopher Ave Unit 22, Gaithersburg, MD. Offered at $292,000 with LOW CONDO FEES compared to neighboring communities. This is a two-bedroom, two-bathroom apartment with 1,164 sq ft and a balcony! It is located in an all-brick secure building with an in-unit washer and dryer and a separate private storage locker. The condo has been completely renovated from top to bottom. It features new laminate floors, a brand-new kitchen with soft-close cabinets, stone counters, and all new appliances, and updated bathrooms with stone counters, a new tile floor, all new fixtures and fresh paint. This condo offers a great investment property; it has been for my clients for many years. It is just minutes away from newly built restaurants, bars, and coffee shops and the planned redevelopment of Lake Forest off 355 in Gaithersburg, MD. As if that was not enough, itâs close to I-270.
- Type:
- Land
- Sq.Ft.:
- n/a
- Status:
- Active
- Beds:
- n/a
- Lot size:
- 1.26 Acres
- Baths:
- MLS#:
- MDMC2138196
ADDITIONAL INFORMATION
Beautiful, secluded one-acre plus wooded lot located in the well-established neighborhood of large homes in the Ward Farm Estates neighborhood of Gaithersburg. Build your dream home with Whitehall Residential (Seller) or your own builder. The lot is flat, private, and is surrounded by mature trees. The lot is perc-approved for five bedrooms and four baths. The site is located approximately five miles to I-270, providing easy access to the commercial centers in Gaithersburg, Rockville, and Bethesda. Owner/agent.
- Type:
- Single Family
- Sq.Ft.:
- 1,510
- Status:
- Active
- Beds:
- 3
- Lot size:
- 0.04 Acres
- Year built:
- 1982
- Baths:
- 3.00
- MLS#:
- MDMC2137054
- Subdivision:
- Flower Hill
ADDITIONAL INFORMATION
Welcome to this beautifully maintained colonial townhouse in the heart of Gaithersburg! Featuring 3 spacious bedrooms, 2 full bathrooms, and an additional half bathroom, this home offers bright and open living spaces perfect for modern living. The updated kitchen is a cookâs dream, and the entire house has been freshly painted, creating a clean and inviting atmosphere. Enjoy the convenience of living close to local amenities while experiencing the comfort and charm of this wonderful home.
- Type:
- Single Family
- Sq.Ft.:
- 1,096
- Status:
- Active
- Beds:
- 2
- Year built:
- 1992
- Baths:
- 2.00
- MLS#:
- MDMC2143154
- Subdivision:
- Kentlands Ridge
ADDITIONAL INFORMATION
$10,000 price improvement! Welcome to this updated 2 bedroom/2 bathroom, freshly painted, spacious 1096 sqft unit! The entrance offers hardwood floors and opens to a large family room area with a wall of windows, wood burning fireplace and access to the main level patio. The kitchen has been beautifully renovated with new cabinets, granite counters and appliances. There is an expansive breakfast bar which over looks a large dining area with decorator lighting. The primary suite is expansive with an updated en-suite full bath, custom walk in closet and a door which leads out to the patio where you can enjoy your morning coffee and get ready for the day ahead. The second bedroom, with a ceiling fan is well sized. The laundry room has a full size washer and dryer. This sought after location is within walking distance to all the Kentlands has to offer including countless shopping and dining options, pool and tennis/pickleball courts, walking trails and more all right outside your door.
- Type:
- Single Family
- Sq.Ft.:
- 1,021
- Status:
- Active
- Beds:
- 3
- Year built:
- 1967
- Baths:
- 1.00
- MLS#:
- MDMC2133438
- Subdivision:
- Diamond Farm Codm
ADDITIONAL INFORMATION
Welcome to Potomac Oaks - Diamond Farm Condominiums, where modern comfort meets convenience! Highly desired location and schools. This charming Unit 202 offers a host of recent updates designed to enhance your living experience. The unit boasts updated flooring throughout, with bright recessed lighting illuminating the space. The kitchen has been tastefully renovated with new cabinets, countertops, and appliances, perfect for any home chef. The full bathroom has also been refreshed with new flooring, bath tiles, and a stylish vanity. The expansive dining and living areas are perfect for entertaining or relaxing, and a spacious sliding door opens up to a serene community view, providing a peaceful retreat from the hustle and bustle. With its thoughtful updates and flexible living spaces, Unit 202 is a true gem in Potomac Oaks. All utilities included in condo fee + plenty of unassigned park spaces outside of your 1 assigned spot.
- Type:
- Single Family
- Sq.Ft.:
- 2,160
- Status:
- Active
- Beds:
- 4
- Lot size:
- 0.22 Acres
- Year built:
- 1973
- Baths:
- 3.00
- MLS#:
- MDMC2142532
- Subdivision:
- Westleigh
ADDITIONAL INFORMATION
This is your opportunity to get into the desired Westleigh neighborhood (w/ no HOA) and put your decorator's touches on this 4 BR, 2.5 colonial home. This house offers many updates that make your focus on making the blank canvas your piece of art at a great offer price. This home has a replaced roof (2019), new heat pump (2023), replaced windows (2011/2015), replaced front and back doors (2001), replaced siding (2002), replaced garage doors (2001), replaced lining in fireplace (2013), new gutters (2008) and leaf gutter covers (2015). The main floor offers an eat in kitchen updated from the original kitchen with newer appliances that leads across the back of the home to the family room with a wood fireplace with access to the slider door to the deck and beautiful fenced backyard on one side and the living room on the other side. This floor also has a dining room or den versatile space, half bath, laundry/mud room and spacious two-car garage. The upstairs level offers 4 large bedrooms including a hall bath and a large owner's suite with large walk in closet and space for home office or versatile to expand the en-suite bathroom or closet. The basement is a blank canvas waiting for your finishing touches to gain more living space and value from this "Opportunity" home. The back fence opens to a road to a brand new community park/playground area just steps away. This home is conveniently located just off Rt. 28 with quick access to 200, 370, 270, METRO, Kentlands/Lakelands/Rio/Crown etc.
$1,199,000
21710 Woodfield Road Gaithersburg, MD 20882
- Type:
- Single Family
- Sq.Ft.:
- 4,042
- Status:
- Active
- Beds:
- 5
- Lot size:
- 3.1 Acres
- Year built:
- 2024
- Baths:
- 5.00
- MLS#:
- MDMC2142728
- Subdivision:
- None Available
ADDITIONAL INFORMATION
Welcome to this brand new home, that sits on just over 3.1 acres in Gaithersburg, offering a November move in!! The Hampshire by D.R. Horton has 3,230 square feet (above grade) of living space, 5 bedrooms, 5 bathrooms, and a 3-car garage. As youâre welcomed into the home, youâre greeted by the spacious formal dining room, the perfect space to entertain your guests on those special occasions. The foyer opens up to a much desired, open concept living space highlighted by a large kitchen with plenty of counter space and a large, modern island overlooking the casual dining area and living room as well as bedroom and full bathroom on the main level. Tucked off the living room is a downstairs den and full bath â the ideal guest suite or home office. Upstairs youâll find the laundry room and four additional bedrooms, including the primary suite, which highlights a charming sitting area, huge walk-in closet and a luxurious bathroom.
- Type:
- Single Family
- Sq.Ft.:
- 2,518
- Status:
- Active
- Beds:
- 4
- Lot size:
- 0.52 Acres
- Year built:
- 1972
- Baths:
- 4.00
- MLS#:
- MDMC2139576
- Subdivision:
- Griffith Park
ADDITIONAL INFORMATION
MAJOR PRICE REDUCTION! Sellers are highly motivated. Welcome to 28809 Greenberry Drive - this stunning 4 bedroom, 3 bathroom split level home located in quiet Griffith Park features an open floor plan, a fabulous gourmet kitchen & a complete in-law suite. 1/2 Acre + lot landscaped, serene and restful, yet close to everything. Fantastic deck with firepit and hot tub. Additional features of this exceptional home include a main floor laundry/mud room and 1 car oversized side entrance garage. New hot water heater (2024) Schedule your showing today!
- Type:
- Single Family
- Sq.Ft.:
- 1,095
- Status:
- Active
- Beds:
- 2
- Year built:
- 1992
- Baths:
- 2.00
- MLS#:
- MDMC2139608
- Subdivision:
- Kentlands Ridge
ADDITIONAL INFORMATION
Welcome to 162 Kendrick Place, a modern and personable residence nestled in the sought after community of Kentlands. This lovely condo offers 1,095 square feet, providing abundant space for comfortable living. Step inside to discover a range of amenities designed to enhance your lifestyle to include gorgeous laminate flooring. The large and open concept living area includes a cozy fireplace as well as a sliding glass door to the relaxing side patio. The two bedrooms with ensuite baths are on opposite sides of the unit from each other for optimal privacy. The fully equipped kitchen boasts white cabinetry, granite counter tops, and stainless steel appliances. Additionally, there is a breakfast bar area for informal meals. Fitness enthusiasts will appreciate the swimming pool, and on-site gym, while the basketball, and lighted tennis and pickleball courts offer opportunities for active recreation. The property also features assigned parking for added convenience and security included for peace of mind. Enjoy the convenience of living close to shopping and dining options, all within reach of this secure building. ***UPDATE ON 8/26/24*** LARGE EXTERIOR REPAIRS AND RENOVATION ABOUT TO TAKE PLACE WITHIN THE COMMUNITY***THE COST TO EACH UNIT IS APPROXIMATELY $50K. THERE IS A LOAN BEING TAKEN OUT BY THE CONDO ASSOCIATION TO COVER THE RENOVATION COSTS. THIS HAS RESULTED IN THE CONDO FEES BEING RAISED AUGUST 1ST FROM $685 TO $928 PER MONTH. THIS WILL BE THE CONDO FEE COST THROUGHOUT THE REMAINDER OF2024. IN 2025 THE CONDO FEES ARE SET TO RISE TO AN AMOUNT JUST ABOVE $1200 PER MONTH*** **THE SELLERS OF THIS UNIT ARE WILLING TO PAY THEIR PORTION OF THE ROUGHLY $50K LOAN ONCE PROVIDED THE EXACT AMOUNT. BY DOING SO, THIS WILL LOWER THE CONDOMINIUM FEES BACK TO $685 PER MONTH*** MORE TO FOLLOW. PLEASE CONTACT AGENT WITH ANY QUESTIONS***
$759,900
7300 Damascus Gaithersburg, MD 20882
- Type:
- Single Family
- Sq.Ft.:
- 2,740
- Status:
- Active
- Beds:
- 4
- Lot size:
- 0.62 Acres
- Year built:
- 1989
- Baths:
- 4.00
- MLS#:
- MDMC2141896
- Subdivision:
- Seneca Overlook
ADDITIONAL INFORMATION
$1,169,900
1233 Rockwell Avenue Gaithersburg, MD 20878
- Type:
- Townhouse
- Sq.Ft.:
- 2,544
- Status:
- Active
- Beds:
- 3
- Lot size:
- 0.06 Acres
- Year built:
- 2021
- Baths:
- 5.00
- MLS#:
- MDMC2140982
- Subdivision:
- Crown Farm
ADDITIONAL INFORMATION
Price Just Reduced! Welcome to 1233 Rockwell Avenue, a beautiful and professionally updated end unit townhome offering luxurious living in the heart of Gaithersburg. This exquisite property, with interior updates designed by Angelique Mills, features 3 spacious bedrooms, 3 full bathrooms, and 2 half bathrooms, perfectly designed for modern comfort and style. This home offers an immense amount of features that are perfect for a growing family. Enjoy the convenience of an in-home elevator, providing easy access to all levels. Relax and entertain on your private deck, ideal for outdoor gatherings and quiet moments. Benefit from ample parking and storage with a two-car garage. Experience the luxury of a custom-designed master closet, offering ample space and organization. Conveniently located laundry on the third floor, making chores a breeze. With its updated interior design aesthetics, the home boasts modern and stylish lighting fixtures, enhancing its contemporary appeal. Situated just 5 minutes from Downtown Crown and Rio Washingtonian Lake, this home offers the perfect blend of suburban tranquility and urban convenience. Explore the vibrant dining, shopping, and entertainment options nearby, while enjoying the serene ambiance of your beautiful new home. Donât miss the opportunity to own this exceptional property. Schedule your private tour today and discover the unmatched elegance and convenience of the Crown Community.
$275,000
N 408 Avenue Gaithersburg, MD 20877
- Type:
- Business Opportunities
- Sq.Ft.:
- n/a
- Status:
- Active
- Beds:
- n/a
- Lot size:
- 0.62 Acres
- Year built:
- 1982
- Baths:
- MLS#:
- MDMC2140892
ADDITIONAL INFORMATION
Rare Opportunity: EXXON Gas Station/Automotive Repair & Maryland Inspection Station/Convenience Store Business for sale in the City Of Gaithersburg Maryland Commercial District along North Frederick Avenue MD 355. Turnkey operation and majority of equipment included in sale. Lease is approximately $19,000.00 a month and financial information will be provided to qualified buyer after receipt of Letter Of Intent (LOI) and signed confidentiality agreement. Donât miss this opportunity and contact listing agent for further information. Buyer to compensate their own agent. All showings By Appointment Only.
© BRIGHT, All Rights Reserved - The data relating to real estate for sale on this website appears in part through the BRIGHT Internet Data Exchange program, a voluntary cooperative exchange of property listing data between licensed real estate brokerage firms in which Xome Inc. participates, and is provided by BRIGHT through a licensing agreement. Some real estate firms do not participate in IDX and their listings do not appear on this website. Some properties listed with participating firms do not appear on this website at the request of the seller. The information provided by this website is for the personal, non-commercial use of consumers and may not be used for any purpose other than to identify prospective properties consumers may be interested in purchasing. Some properties which appear for sale on this website may no longer be available because they are under contract, have Closed or are no longer being offered for sale. Home sale information is not to be construed as an appraisal and may not be used as such for any purpose. BRIGHT MLS is a provider of home sale information and has compiled content from various sources. Some properties represented may not have actually sold due to reporting errors.
Gaithersburg Real Estate
The median home value in Gaithersburg, MD is $520,000. This is lower than the county median home value of $556,100. The national median home value is $338,100. The average price of homes sold in Gaithersburg, MD is $520,000. Approximately 46.93% of Gaithersburg homes are owned, compared to 47.28% rented, while 5.8% are vacant. Gaithersburg real estate listings include condos, townhomes, and single family homes for sale. Commercial properties are also available. If you see a property you’re interested in, contact a Gaithersburg real estate agent to arrange a tour today!
Gaithersburg, Maryland has a population of 68,827. Gaithersburg is more family-centric than the surrounding county with 38.03% of the households containing married families with children. The county average for households married with children is 37.16%.
The median household income in Gaithersburg, Maryland is $98,089. The median household income for the surrounding county is $117,345 compared to the national median of $69,021. The median age of people living in Gaithersburg is 37.6 years.
Gaithersburg Weather
The average high temperature in July is 85.1 degrees, with an average low temperature in January of 25 degrees. The average rainfall is approximately 42.2 inches per year, with 21.4 inches of snow per year.
