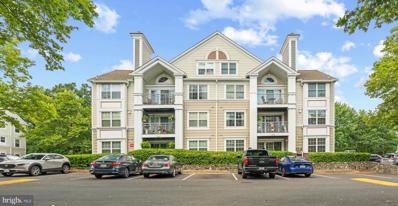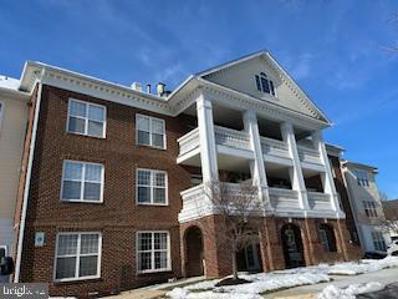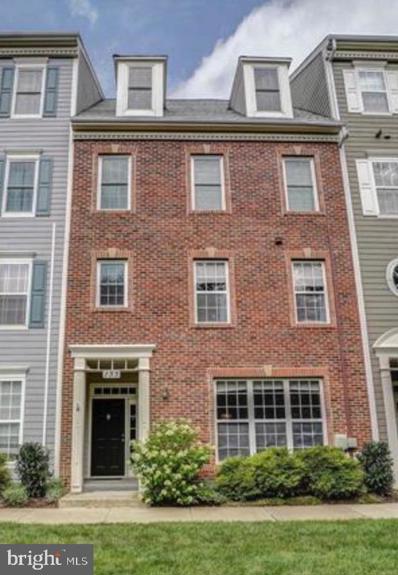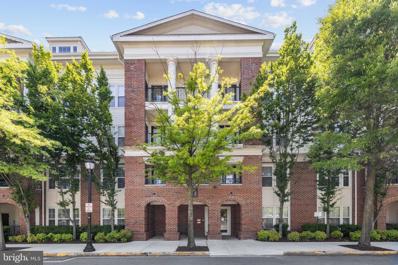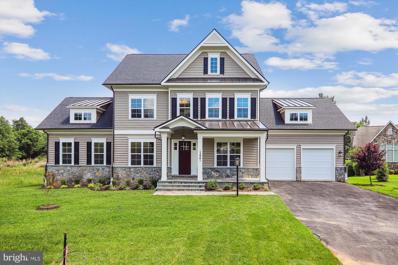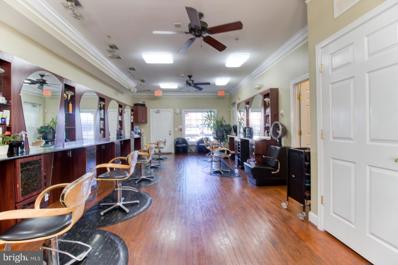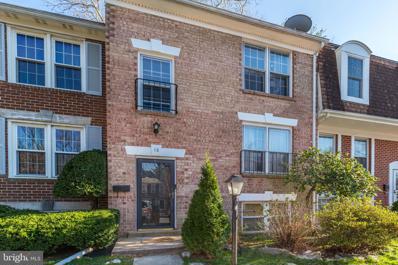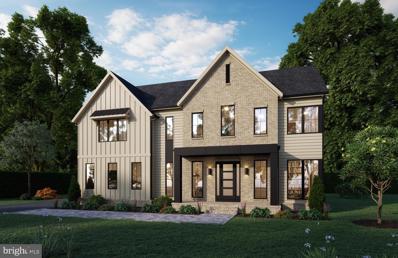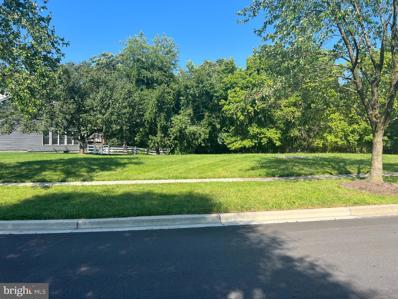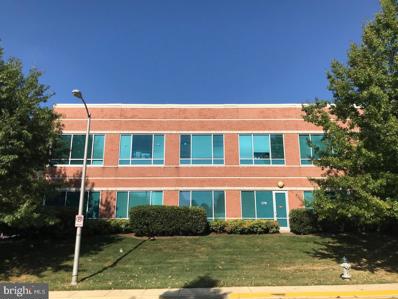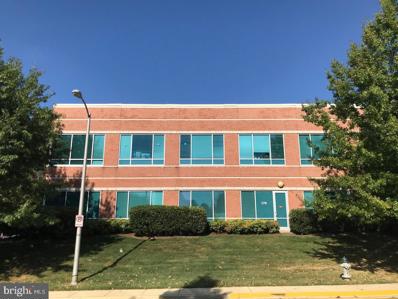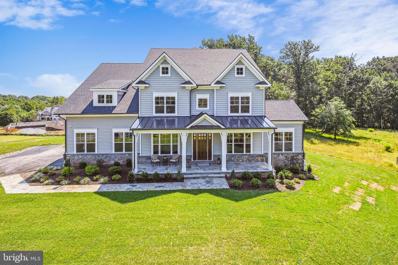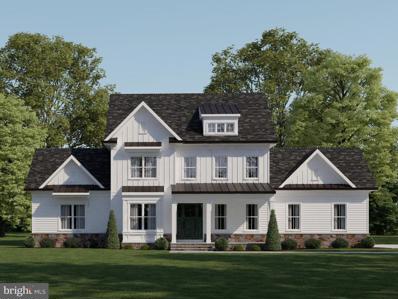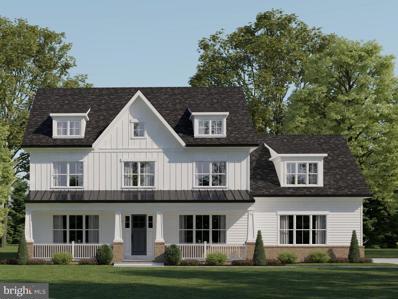Gaithersburg MD Homes for Rent
- Type:
- Single Family
- Sq.Ft.:
- 1,096
- Status:
- Active
- Beds:
- 2
- Year built:
- 1992
- Baths:
- 2.00
- MLS#:
- MDMC2138538
- Subdivision:
- Kentlands Ridge
ADDITIONAL INFORMATION
Welcome to this beautifully designed 2-bedroom, 2-bathroom condominium located in the heart of Kentlandsâone of the best neighborhoods in the area, offering a wealth of amenities and an excellent opportunity for buyers seeking spacious and elegant living. The unit is enhanced by ceiling lights that add a touch of elegance and contribute to the home's overall ambiance. The open-space kitchen showcases recently installed stainless steel appliances. Step out from the cozy living room, with a fireplace, onto your private patio - terrace. Throughout the property, beautiful hardwood floors enhance the luxurious ambiance. Recent updates include fresh interior paint, a New Water Heater (2024), and an in-unit Water Filter System. The owner's suite is filled with natural light and features a luxurious private bathroom with a spacious shower, offering an ideal retreat at the end of the day. In-home laundry is conveniently located with a front-load washer and dryer. The building is secure and pet-friendly, with assigned parking in front of the entrance and ample guest and overflow parking available. Residents enjoy access to various amenities including a pool, pickleball, basketball, tennis courts, and more. Numerous shopping choices include Whole Foods, PetSmart, Lowe's, Michaels, and other retailers. The area boasts award-winning schools, medical facilities, diverse dining options, and entertainment venues. Kentlands is a well-maintained, family-friendly neighborhood in Gaithersburg known for its beautiful architecture, community spirit, and convenient location with walkability and a diverse selection of restaurants. Its dog-friendly atmosphere also makes it particularly appealing to pet owners.
- Type:
- Single Family
- Sq.Ft.:
- 620
- Status:
- Active
- Beds:
- 1
- Year built:
- 2005
- Baths:
- 1.00
- MLS#:
- MDMC2137348
- Subdivision:
- North Potomac Village
ADDITIONAL INFORMATION
THE OWNER HAS MOVED TO A NURSING HOME. MPDU (MODERATELY PRICED DWELLING UNIT) FOR SENIORS 62+ NO INCOME LIMITATION. LUXURY SENIORS COMMUNITY WITH ELEVATOR, READING ROOM, PARTY ROOM AND FITNESS ROOM. NEW CARPET AND NEW FLOORING IN KITCHEN AND BATHROOM. NEW PAINT THROUGHOUT. BRAND NEW STAINLESS STEEL APPLIANCES. WASHER AND DRYER IN THE UNIT. ASSIGNED PARKING SPACE IN SECURED GARAGE.
- Type:
- Single Family
- Sq.Ft.:
- 1,702
- Status:
- Active
- Beds:
- 3
- Year built:
- 2000
- Baths:
- 3.00
- MLS#:
- MDMC2138452
- Subdivision:
- Kentlands
ADDITIONAL INFORMATION
'Tis the season of giving! This year, weâre feeling extra generous with a fantastic offer: enjoy a $5,000 price incentive, applicable toward closing costs, your down payment, or even off the price of this gorgeous home when you submit a full-price offer by Thanksgiving! On top of that, the recent 0.25% interest rate reduction means you can stretch your buying power and get even more for your money. Move right into this cheerful and spacious 3-bedroom, 2.5-bathroom condo/townhome, nestled in the vibrant Kentlands community. Just 0.3 miles from fantastic dining, shopping, and entertainment optionsâincluding a movie theaterâand only 0.5 miles from Whole Foods, this home places everything you need right at your doorstep. Enjoy a day at nearby Rio Lakefront, where youâll find waterfront shops and scenic trails for an outdoor escape. This bright and open two-level home shines with beautiful hardwood floors, custom crown molding, and plenty of windows that fill each room with natural light. The fully updated kitchen boasts top-of-the-line appliances, while the spacious living and dining areas feature a custom-built mantle and fireplace, perfect for cozy gatherings. Upstairs, youâll find a generous family room, a lovely Ownerâs Suite, two additional bedrooms, two full bathrooms, and a convenient laundry area. The inviting front entrance, surrounded by lush greenery, provides a private and peaceful retreatâplus, the excitement of Kentlands is just steps away! Enjoy a life full of amenities, with access to a pool, clubhouse, fitness center, party room, walking paths, tennis and pickleball courts, basketball court, and multiple playgrounds. Commuting is a breeze, with easy access to major routes like I-270, I-370, Rt. 28, and Great Seneca Hwy. With an attached garage and driveway, this elegant home is ready for you to settle in and celebrate the season. Donât let the âdays on marketâ fool youâthe home is newly available and vacant, making showings easy! Schedule your tour today, take advantage of the holiday price incentive, and step into your new home in time for the holidays! Just in case you are interested in learning about what this community offers, please see below: Here is an updated and comprehensive list of upcoming events for Kentlands and Gaithersburg residents, with the latest additions included: Arts and Entertainment
- Type:
- Single Family
- Sq.Ft.:
- 1,619
- Status:
- Active
- Beds:
- 3
- Year built:
- 2005
- Baths:
- 2.00
- MLS#:
- MDMC2135746
- Subdivision:
- The Colonnade At Kentlands
ADDITIONAL INFORMATION
Stunning 3-bed, 2-bath first floor unit in the highly sought after Colonnade at Kentlands, offering over 1,600 sq ft of sophisticated living space, zero stairs for easy accessibility, and just blocks from Downtown Kentlands! The grand foyer welcomes you with luxury touches, including crown molding, wainscoting, and updated light fixtures. An inviting open layout main living space offers ample natural light and recessed lighting. The chefâs kitchen is a culinary delight, featuring white cabinetry, granite countertops, and stainless steel appliances with newer stove range and refrigerator (2022). Cozy up by the gas fireplace in the spacious living room or entertain guests in the formal dining room, complete with a built-in wet bar nearby featuring new modern cabinets, granite countertops, and a wine refrigerator. When it's time to unwind, retreat to the private ownerâs suite featuring hardwood floors, access to a tranquil balcony, an en-suite bath with dual vanity, and a spacious walk-in closet. On the opposite side of the unit, you'll find two additional generously sized bedrooms, a full bath with tiled floors and a tub/shower combo, and a convenient laundry closet with a full-sized washer and dryer. Enjoy the private balcony while savoring your morning coffee or a relaxing evening while taking in some fresh air. Two assigned and separately taxed garage parking spaces convey. Recent updates include water heater (2018) and crown molding throughout (2022). This ideally located condo has all the perks that you can count that residents can enjoy including an outdoor pool, two-story fitness center, wine room, library, theater room, computer room, and a party room equipped with a pool table and foosball table. Less than 1 mile way you will find a great variety of shopping, dining and entertainment options at Downtown Kentlands including Whole Foods, Cinepolis Luxury Cinema and much more! Donât miss this gem!
$2,095,000
12901 Quail Run Court Darnestown, MD 20878
- Type:
- Single Family
- Sq.Ft.:
- 7,470
- Status:
- Active
- Beds:
- 4
- Lot size:
- 1.14 Acres
- Year built:
- 2024
- Baths:
- 5.00
- MLS#:
- MDMC2133098
- Subdivision:
- Quail Run
ADDITIONAL INFORMATION
OPEN SATURDAY 1-4PM. New Spec Home ready for immediate occupancy on Keystone cul-de-sac lot (perfect for future pool) backing to a wooded protected area. BUILDER OFFERING SUMMER SCREAMING DEAL....PRICE LOWERED BY $200,000 FROM THE ORIGINAL PRICE. Introducing the NEW CALEIGH MODEL. You asked for it and we now have it for you. How many of you have been looking for a sprawling home on one level with 1/3 of that level dedicated to a PRIMARY BEDROOM SUITE and the other 2/3 of it providing grand-sized entertaining rooms? And how about throwing in your own 3BR/2BA "condo" right above you for visiting guests, family, grandchildren, etc. featuring its own loft area for your guest's private enjoyment (and your continued peace and solitude down on your main level)? Finish it off with a prime keystone cul-de-sac lot backing to woods with a perfect layout for a pool behind the home, and then you just may have something. Carolina beaded siding, stone water table, and 2-car garage; Flagstone leadwalk to front stone-floored porch with beaded ceiling; Rear covered porch with composite decking, beaded ceiling, and two Bromic infrared outdoor heaters; Composite deck off of rear porch providing outdoor space along entire back of the home; MAIN LEVEL PRIMARY BEDROOM SUITE with BONUS ownerâs retreat that flows into rear porch; Coffered ceiling and granite FP in Great Room; Highest upgrade kitchen plan with double stacked top-level Avalon cabinetry, LED under cabinet lighting, GE Monogram commercial stainless appliances, quartz countertops, Carrera marble tile backsplash, and oversized center island with cabinetry on both sides; Wide-plank LVP flooring on the entire main level and upper-level loft family room; solid oak hardwood staircase to the upper and lower levels with hardwood landings; Champagne bronze kitchen and bathroom plumbing fixtures throughout; Aged brass lighting fixtures throughout; Upper level loft family room area with workstation alcove, luggage closet, game closet and additional walk-in closet; three additional bedrooms and two full baths on upper level; Fully finished basement with recreation room, media room, exercise room, den, and full bath; Roughed-in elevator shaft and pit for easy future elevator conversion.
- Type:
- Business Opportunities
- Sq.Ft.:
- n/a
- Status:
- Active
- Beds:
- n/a
- Year built:
- 2001
- Baths:
- MLS#:
- MDMC2128372
ADDITIONAL INFORMATION
DO NOT DISTURB BUSINESS. Welcome to a prime opportunity in the heart of Kentlands, Gaithersburg! This thriving hair salon business is available for purchase at an attractive price of $89,000. This business offers a unique chance to step into a fully turnkey operation. This business is a staple in the community and has been at this location for almost 25 years! The location couldn't be more desirableâKentlands is renowned for its vibrant community and affluent clientele, making it an ideal spot for a salon business. This established client base and dedicated staff ensure a seamless transition for any new owner looking to step into this dynamic industry. With a steady stream of repeat customers and walk-ins, this salon represents a lucrative investment opportunity in a sought-after location. Furthermore, Gaithersburg boasts a robust economy and a growing population, providing a steady flow of potential clients. The Kentlands area specifically offers a mix of residential and commercial spaces, ensuring a constant influx of foot traffic. This salon's favorable lease terms, coupled with its existing client base and prime location, make it a compelling investment for anyone seeking to enter or expand within the beauty and wellness industry. Don't miss out on this chance to own a profitable business in one of Gaithersburg's most coveted neighborhoods! Schedule a viewing today to explore this fantastic opportunity firsthand.
- Type:
- Single Family
- Sq.Ft.:
- 1,266
- Status:
- Active
- Beds:
- 3
- Year built:
- 1972
- Baths:
- 4.00
- MLS#:
- MDMC2125096
- Subdivision:
- Shady Grove Village
ADDITIONAL INFORMATION
Welcome to your future dream home! Step into this fresh painted 3-bedroom, 2-full bath, 2-half bath townhome nestled in the vibrant heart of Gaithersburg. Situated just minutes away from Downtown Crown, Rio Washingtonia Center, The Kentlands, NIST, MedImmune, and more, convenience is at your doorstep. With easy access to I370, 270, and 200, commuting is a breeze. The main level boasts a spacious living room and formal dining room, perfect for entertaining. The kitchen, complete with a breakfast area, features a charming glass French door leading to the fenced backyard and patio. A powder room on the main level adds to the convenience. Upstairs, you'll find three bedrooms and two full baths. The primary suite includes a private full bath for added luxury and comfort. Downstairs, the basement offers a recreation room, a convenient half bath, and a laundry room/storage space. Community amenities include a swimming pool, completing the ideal lifestyle offered by this remarkable townhome.
$1,495,000
121 Selby Street Gaithersburg, MD 20878
- Type:
- Single Family
- Sq.Ft.:
- 4,563
- Status:
- Active
- Beds:
- 5
- Lot size:
- 0.12 Acres
- Year built:
- 1992
- Baths:
- 5.00
- MLS#:
- MDMC2121000
- Subdivision:
- Kentlands
ADDITIONAL INFORMATION
All offers welcome and taken into consideration. Don't miss out on the final opportunity to claim this exceptional home, now with a remarkable $100,000 price reduction! Nestled at 121 Selby Street & 520 Inspiration Mews, these exquisite residences offer a unique chance to enjoy additional rental income. Meticulously renovated by a local design-build firm, each home exudes charm and meticulous attention to detail, catering to the most discerning of buyers. Positioned in one of Kentlands' most coveted locations, surrounded by the serene beauty of Lake Inspiration and Lake Nirvana, these homes represent a rare find in the market. A rare homesite available in Kentlands alone that is valued at over $3 million, making this offering an exceptional value proposition. The main house spans four levels, boasting over 3,700 square feet above grade. An additional carriage house presents an ideal guest accommodation or income-generating opportunity. Seamlessly blending together, both residences form a breathtaking estate just steps away from the iconic Kentlands mansion and verdant greenery. Step inside to discover a true gourmet chef's kitchen, complete with a professional range, GE Profile appliances, ample counter space, and custom cabinets. Adjacent, a cozy breakfast room bathed in natural light offers views of the lush outdoor garden, creating an inviting atmosphere. The main house features five bedrooms, a den, four full baths, and one half bath. The luxurious owner's suite boasts dual walk-in closets, a spa-like bath with marble vanity, soaking tub, and oversized walk-in shower. Additional bedrooms provide ample space and comfort for family and guests alike. The lower level offers versatile recreation space, a den, full bath, and wet bar, awaiting the new owner's vision. Maintaining the home's original integrity, the owner has created a perfect multigenerational living space, with the guest house and lower-level in-law suite providing additional flexibility. Outside, a new deck overlooks the fully fenced yard, while a charming front porch and attached two-car garage complete the picture of this rare gem. With its unmatched blend of elegance, functionality, and income potential, this home is truly an opportunity not to be missed!
$1,611,630
14303 Jones Lane Gaithersburg, MD 20878
- Type:
- Single Family
- Sq.Ft.:
- 5,360
- Status:
- Active
- Beds:
- 5
- Lot size:
- 0.63 Acres
- Year built:
- 2024
- Baths:
- 5.00
- MLS#:
- MDMC2122152
- Subdivision:
- Potomac Chase
ADDITIONAL INFORMATION
NEW CONSTRUCTION; POTOMAC CHASE; LUXURY ESTATE SINGLE FAMILY. BUILT BY CRAFTMARK HOMES, MARYLAND'S PREMIER PRIVATE HOME BUILDER FOR OVER 34 YEARS. AWARD WINNING MAIDEN FLOOR PLAN W/ OVER 5,300 SQ. FT. ; 5 BDRMS; 4 FULL AND 1 HALF BATHS. OPTIONAL 3-CAR SIDE LOAD GARAGE FOR ALL THE TOYS; LOCATED ON OVER .5 ACRES OF PRIMETIME PASTURE LAND PRIVATE SETTING. Make all of your interior selections for 2025 delivery. Interior selection options created by Interior Design professionals. Sales by Appointment Only - Staged model home open Sat-Sun 11am-5pm. Contact Sales Representative for Details. Please visit builder website for Sales Representative contact information.
- Type:
- Land
- Sq.Ft.:
- n/a
- Status:
- Active
- Beds:
- n/a
- Lot size:
- 2 Acres
- Baths:
- MLS#:
- MDMC2117312
ADDITIONAL INFORMATION
Great Land, and great access to the DMV area. The owner applied to the park and planning and got approval to change the property to the new address 13905 Turkey Run Court, North Potomac. The site has perked for 5 bedrooms. Only side-load garages can be built on-site based on neighborhood covenants.
- Type:
- Land
- Sq.Ft.:
- n/a
- Status:
- Active
- Beds:
- n/a
- Lot size:
- 0.28 Acres
- Baths:
- MLS#:
- MDMC2115420
ADDITIONAL INFORMATION
Exciting New Price!! A dream opportunity to own this LEVEL LOT in a quiet CUL-DE-SACÂ with mature trees - right in the highly desirable STONEBRIDGE community within the nationally ranked WoottonÂHigh School district!ÂLow HOA fees but wonderful neighborhood amenities including a swimming pool, tennis courts, walking trails, soccer fields, and playgrounds. This lot is ideally located just blocks away from Stone Mill ES, and within minutes toÂTrader Joe's,ÂTravilah Gateway Shopping Center, Fallsgrove, Rios, Downtown Crown, and the interstate corridor.ÂCity sewer, water, electric , gas line and fiberoptic internet at the street. Lot has been surveyed and soil analysis completed. Sale includes detailed architectural drawings for a 5 bed 5 1/2 bath single family home with basement, office, home entertainment, 2-car garage and modern amenities Âsuch as Âskylights, owner's suite, solar roof, formal dining sunroom, and electric car charging ports. Sale will include completed engineering drawings for structural, mechanical, electrical and plumbing. Clean title in hand, including all supporting documents and CAD files. Seller has invested more than $108,000 in the lot preparation work, but due to upcoming job relocation, the project can not be completed. ÂLot has a 54" underground stormwater drainage pipe that needs to be upgraded per DOT requirements in order to release building permits. Owner previously got an estimate of around $174,000 to reinstall the pipe.
- Type:
- Office
- Sq.Ft.:
- 2,414
- Status:
- Active
- Beds:
- n/a
- Year built:
- 2006
- Baths:
- MLS#:
- MDMC2104164
ADDITIONAL INFORMATION
Full service class A office for sale. Unit size can be 1575sf, 2414 sf or 3989sf.
- Type:
- Office
- Sq.Ft.:
- 1,571
- Status:
- Active
- Beds:
- n/a
- Year built:
- 2006
- Baths:
- MLS#:
- MDMC2104004
ADDITIONAL INFORMATION
Full service class A office for sale. Unit size can be 1575sf, 2414 sf or 3989sf.
$1,995,000
12906 Quail Run Court Darnestown, MD 20878
- Type:
- Single Family
- Sq.Ft.:
- 7,380
- Status:
- Active
- Beds:
- 6
- Lot size:
- 0.91 Acres
- Year built:
- 2022
- Baths:
- 8.00
- MLS#:
- MDMC2092408
- Subdivision:
- Quail Run
ADDITIONAL INFORMATION
SUMMER SLAM! PRICE REDUCED ANOTHER $200K FOR IMMEDIATE SALE (ALMOST $350K BELOW ITS ORIGINAL LIST PRICE). NEW CONSTRUCTION CHANDLER MODEL HOME on a prominent corner lot of nearly an acre in the Estates at Quail Run. Incredible opportunity to purchase the FOUR-level, 6BR 7.5BA, Chandler model with 2-car finished and trimmed sideload garage and stone water table; 5,467 sf above grade and 1,913 sf finished lower level; FULLY-INSTALLED WORKING ELEVATOR with wood-paneled walls; flagstone leadwalk to full stone-floored front porch with beaded ceiling overlooking a FOREST CONSERVATION AREA; sand-in-place hardwood flooring with flush wood floor registers on most of the main level and designer tile in all baths; top-level cabinetry in kitchen, all bathrooms, laundry, and basement wet bar; Champagne Bronze kitchen and bathroom plumbing fixtures throughout, Aged Brass lighting fixtures, and crystal doorknobs with decorative backplate; upgraded solid wood (fir) front door with sidelite panels; open floorplan with formal living and dining room flanking foyer with clear sight views to the back of the home; side solarium/flex room off of living room with panoramic views; highest upgrade kitchen plan available with double-stacked top-level cabinetry, LED under cabinet lighting, GE Monogram commercial stainless appliances, granite countertops with Carrera marble tile backsplash, oversized âleatheredâ granite island/breakfast bar with pendent lights, pantry and butlerâs pantry; breakfast area with sliding glass door to rear covered porch with Timber Tech composite flooring and two overhead Bromic electric heaters overlooking tree-lined rear yard; great room with coffered ceiling and granite gas fireplace; main level in-law bedroom suite on rear of home; entrance to elevator and mudroom from garage; solid oak hardwood staircase to the upper and lower level with hardwood landings; owner's bedroom suite with box ceiling and two walk-in closets with custom closet built-ins; ornate ownerâs bath with designer tile, quartz vanity countertops, huge walk-in shower with dual showerheads and frameless glass enclosure, and stand-alone vessel tub; four additional bedrooms and three full baths on this level as well as a laundry room with built-in cabinets, sink, granite countertops, washer, and dryer; BONUS finished 3rd-floor loft level with den, full bath, and media area; fully-finished lower level featuring recreation room with built-in wet bar, den, full bath, theater room, and exercise room. Turnkey sale at closing with normal financing that you can lock in now. MODEL HOME & SPEC HOME OPEN EVERY SATURDAY 1-4 PM AND ALL OTHER DAYS BY APPOINTMENT ONLY.
$1,960,000
15205 Quail Run Drive Darnestown, MD 20878
- Type:
- Single Family
- Sq.Ft.:
- 4,709
- Status:
- Active
- Beds:
- 4
- Lot size:
- 0.95 Acres
- Year built:
- 2024
- Baths:
- 4.00
- MLS#:
- MDMC2092478
- Subdivision:
- Quail Run
ADDITIONAL INFORMATION
HOME TO BE BUILT. Move in approximately 10-12 months from contract. New construction from Churchill Classics on the final lots remaining in the renowned Quail Run community in North Potomac-Darnestown, MD. Sixteen estate-sized lots ranging from 3/4 to 2+ Acres. Cul-de-sac homesites with bucolic settings overlooking rolling fields and/or backing to woods and ponds. All lots are serviced by public water, septic, natural gas, and electricity. Four unique floorplans (Chito, Millie, Chandler, AND THE NEW CALEIGH featuring a main level primary bedroom and living style) with three elevations for each. The size of these models are between 3800-4200, 4400-4900, and 5000+ square feet above grade depending on the structural options selected. The homes are a minimum of 4 bedrooms and 3.5 baths with 10-ft. ceiling height on the main level and 9-ft. on upper and lower levels. All models come standard with a roughed-in elevator shaft and pit. Whether you want an elevator now or in the future, it will be available for you to age in place in your new home. There are options to finish out basements as well as bump-out additions, third-floor lofts/bedroom suites, sunrooms, screened porches, decks, patios, pools, as well as main-level bedrooms. One size does not fit all, and Churchill Classics will make sure you can have a design that fits your needs even if a little tweaking is necessary. CHANDLER MODEL HOME (LOT 17) OPEN EVERY SATURDAY 1-4 PM AND ALL OTHER DAYS BY APPOINTMENT ONLY. Immediate move-in for model home and soon-to-be-finished Lot 13 Caleigh spec home with SPECIAL FINANCING INCENTIVES that you can lock in now. As far as financing on build-to-suit lots, we are working with several approved lenders to offer buyers different options on construction to permanent financing. Your lender and the builder will work together with you throughout the process to request the draws needed. But here's the twist...CHURCHILL CLASSICS WILL PAY FOR MOST IF NOT ALL OF THE MONTHLY CARRY COSTS ON THE LOAN UNTIL SUBSTANTIAL COMPLETION OF YOUR HOME!
$1,755,000
12902 Quail Run Court Darnestown, MD 20878
- Type:
- Single Family
- Sq.Ft.:
- 3,817
- Status:
- Active
- Beds:
- 5
- Lot size:
- 0.93 Acres
- Year built:
- 2024
- Baths:
- 5.00
- MLS#:
- MDMC2092422
- Subdivision:
- Quail Run
ADDITIONAL INFORMATION
HOME TO BE BUILT. Move in approximately 10-12 months from contract. New construction from Churchill Classics on the final lots remaining in the renowned Quail Run community in North Potomac-Darnestown, MD. Sixteen estate-sized lots ranging from 3/4 to 2+ Acres. Cul-de-sac homesites with bucolic settings overlooking rolling fields and/or backing to woods and ponds. All lots are serviced by public water, septic, natural gas, and electricity. Four unique floorplans (Chito, Millie, Chandler, AND THE NEW CALEIGH featuring a main level primary bedroom and living style) with three elevations for each. The size of these models are between 3800-4200, 4400-4900, and 5000+ square feet above grade depending on the structural options selected. The homes are a minimum of 4 bedrooms and 3.5 baths with 10-ft. ceiling height on the main level and 9-ft. on upper and lower levels. All models come standard with a roughed-in elevator shaft and pit. Whether you want an elevator now or in the future, it will be available for you to age in place in your new home. There are options to finish out basements as well as bump-out additions, third-floor lofts/bedroom suites, sunrooms, screened porches, decks, patios, pools, as well as main-level bedrooms. One size does not fit all, and Churchill Classics will make sure you can have a design that fits your needs even if a little tweaking is necessary. CHANDLER MODEL HOME (LOT 17) OPEN EVERY SATURDAY 1-4 PM AND ALL OTHER DAYS BY APPOINTMENT ONLY. Immediate move-in for model home and soon-to-be-finished Lot 13 Caleigh spec home with SPECIAL FINANCING INCENTIVES that you can lock in now. As far as financing on build-to-suit lots, we are working with several approved lenders to offer buyers different options on construction to permanent financing. Your lender and the builder will work together with you throughout the process to request the draws needed. But here's the twist...CHURCHILL CLASSICS WILL PAY FOR MOST IF NOT ALL OF THE MONTHLY CARRY COSTS ON THE LOAN UNTIL SUBSTANTIAL COMPLETION OF YOUR HOME!
$1,650,000
12905 Quail Run Court Darnestown, MD 20878
- Type:
- Single Family
- Sq.Ft.:
- 3,817
- Status:
- Active
- Beds:
- 5
- Lot size:
- 0.84 Acres
- Year built:
- 2024
- Baths:
- 5.00
- MLS#:
- MDMC2092418
- Subdivision:
- Quail Run
ADDITIONAL INFORMATION
HOME TO BE BUILT. Move in approximately 10-12 months from contract. New construction from Churchill Classics on the final lots remaining in the renowned Quail Run community in North Potomac-Darnestown, MD. Sixteen estate-sized lots ranging from 3/4 to 2+ Acres. Cul-de-sac homesites with bucolic settings overlooking rolling fields and/or backing to woods and ponds. All lots are serviced by public water, septic, natural gas, and electricity. Four unique floorplans (Chito, Millie, Chandler, AND THE NEW CALEIGH featuring a main level primary bedroom and living style) with three elevations for each. The size of these models are between 3800-4200, 4400-4900, and 5000+ square feet above grade depending on the structural options selected. The homes are a minimum of 4 bedrooms and 3.5 baths with 10-ft. ceiling height on the main level and 9-ft. on upper and lower levels. All models come standard with a roughed-in elevator shaft and pit. Whether you want an elevator now or in the future, it will be available for you to age in place in your new home. There are options to finish out basements as well as bump-out additions, third-floor lofts/bedroom suites, sunrooms, screened porches, decks, patios, pools, as well as main-level bedrooms. One size does not fit all, and Churchill Classics will make sure you can have a design that fits your needs even if a little tweaking is necessary. CHANDLER MODEL HOME (LOT 17) OPEN EVERY SATURDAY 1-4 PM AND ALL OTHER DAYS BY APPOINTMENT ONLY. Immediate move-in for model home and soon-to-be-finished Lot 13 Caleigh spec home with SPECIAL FINANCING INCENTIVES that you can lock in now. As far as financing on build-to-suit lots, we are working with several approved lenders to offer buyers different options on construction to permanent financing. Your lender and the builder will work together with you throughout the process to request the draws needed. But here's the twist...CHURCHILL CLASSICS WILL PAY FOR MOST IF NOT ALL OF THE MONTHLY CARRY COSTS ON THE LOAN UNTIL SUBSTANTIAL COMPLETION OF YOUR HOME!
$1,695,000
12907 Quail Run Court Darnestown, MD 20878
- Type:
- Single Family
- Sq.Ft.:
- 4,428
- Status:
- Active
- Beds:
- 5
- Lot size:
- 0.72 Acres
- Year built:
- 2024
- Baths:
- 5.00
- MLS#:
- MDMC2092420
- Subdivision:
- Quail Run
ADDITIONAL INFORMATION
HOME TO BE BUILT. Move in approximately 10-12 months from contract. New construction from Churchill Classics on the final lots remaining in the renowned Quail Run community in North Potomac-Darnestown, MD. Sixteen estate-sized lots ranging from 3/4 to 2+ Acres. Cul-de-sac homesites with bucolic settings overlooking rolling fields and/or backing to woods and ponds. All lots are serviced by public water, septic, natural gas, and electricity. Four unique floorplans (Chito, Millie, Chandler, AND THE NEW CALEIGH featuring a main level primary bedroom and living style) with three elevations for each. The size of these models are between 3800-4200, 4400-4900, and 5000+ square feet above grade depending on the structural options selected. The homes are a minimum of 4 bedrooms and 3.5 baths with 10-ft. ceiling height on the main level and 9-ft. on upper and lower levels. All models come standard with a roughed-in elevator shaft and pit. Whether you want an elevator now or in the future, it will be available for you to age in place in your new home. There are options to finish out basements as well as bump-out additions, third-floor lofts/bedroom suites, sunrooms, screened porches, decks, patios, pools, as well as main-level bedrooms. One size does not fit all, and Churchill Classics will make sure you can have a design that fits your needs even if a little tweaking is necessary. CHANDLER MODEL HOME (LOT 17) OPEN EVERY SATURDAY 1-4 PM AND ALL OTHER DAYS BY APPOINTMENT ONLY. Immediate move-in for model home and soon-to-be-finished Lot 13 Caleigh spec home with SPECIAL FINANCING INCENTIVES that you can lock in now. As far as financing on build-to-suit lots, we are working with several approved lenders to offer buyers different options on construction to permanent financing. Your lender and the builder will work together with you throughout the process to request the draws needed. But here's the twist...CHURCHILL CLASSICS WILL PAY FOR MOST IF NOT ALL OF THE MONTHLY CARRY COSTS ON THE LOAN UNTIL SUBSTANTIAL COMPLETION OF YOUR HOME!
© BRIGHT, All Rights Reserved - The data relating to real estate for sale on this website appears in part through the BRIGHT Internet Data Exchange program, a voluntary cooperative exchange of property listing data between licensed real estate brokerage firms in which Xome Inc. participates, and is provided by BRIGHT through a licensing agreement. Some real estate firms do not participate in IDX and their listings do not appear on this website. Some properties listed with participating firms do not appear on this website at the request of the seller. The information provided by this website is for the personal, non-commercial use of consumers and may not be used for any purpose other than to identify prospective properties consumers may be interested in purchasing. Some properties which appear for sale on this website may no longer be available because they are under contract, have Closed or are no longer being offered for sale. Home sale information is not to be construed as an appraisal and may not be used as such for any purpose. BRIGHT MLS is a provider of home sale information and has compiled content from various sources. Some properties represented may not have actually sold due to reporting errors.
Gaithersburg Real Estate
The median home value in Gaithersburg, MD is $471,400. This is lower than the county median home value of $556,100. The national median home value is $338,100. The average price of homes sold in Gaithersburg, MD is $471,400. Approximately 46.93% of Gaithersburg homes are owned, compared to 47.28% rented, while 5.8% are vacant. Gaithersburg real estate listings include condos, townhomes, and single family homes for sale. Commercial properties are also available. If you see a property you’re interested in, contact a Gaithersburg real estate agent to arrange a tour today!
Gaithersburg, Maryland 20878 has a population of 68,827. Gaithersburg 20878 is less family-centric than the surrounding county with 29.8% of the households containing married families with children. The county average for households married with children is 37.16%.
The median household income in Gaithersburg, Maryland 20878 is $98,089. The median household income for the surrounding county is $117,345 compared to the national median of $69,021. The median age of people living in Gaithersburg 20878 is 37.6 years.
Gaithersburg Weather
The average high temperature in July is 85.1 degrees, with an average low temperature in January of 25 degrees. The average rainfall is approximately 42.2 inches per year, with 21.4 inches of snow per year.
