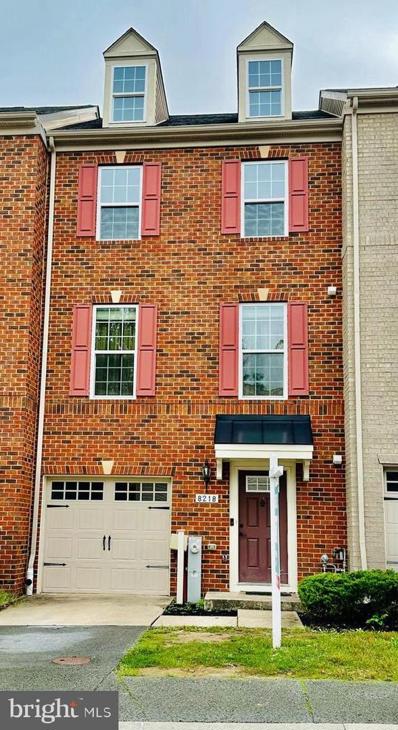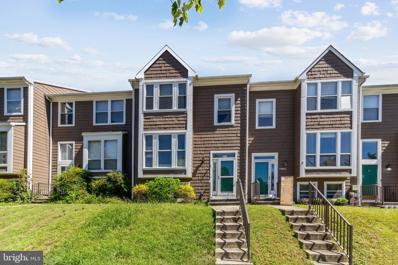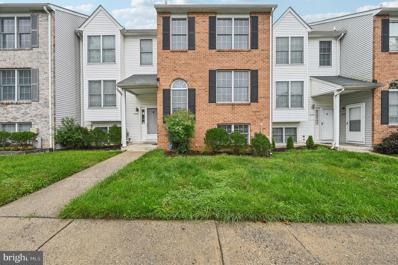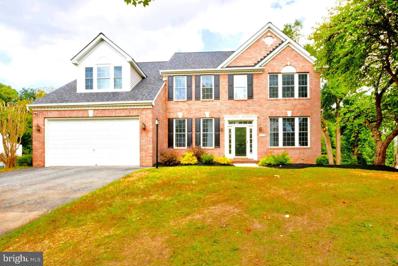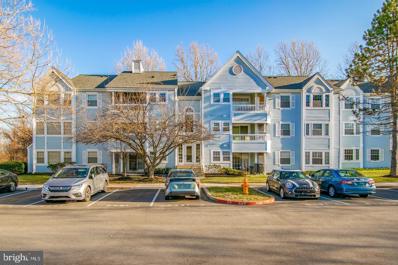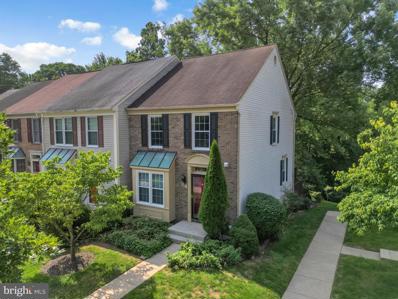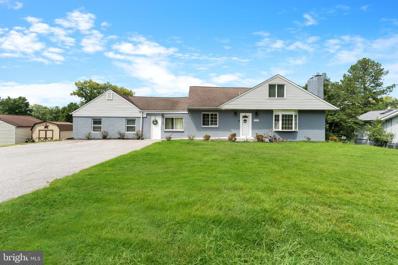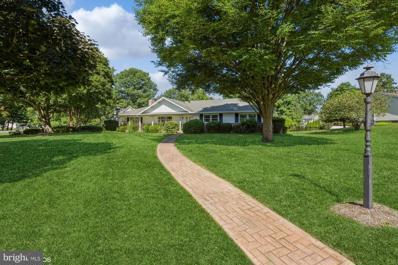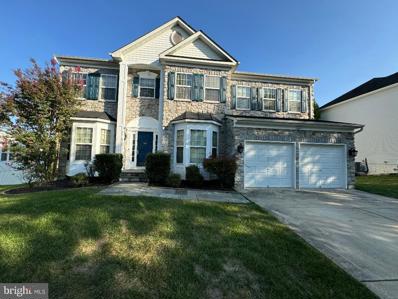Ellicott City MD Homes for Rent
- Type:
- Office
- Sq.Ft.:
- 1,200
- Status:
- Active
- Beds:
- n/a
- Year built:
- 1989
- Baths:
- 1.00
- MLS#:
- MDHW2043186
- Subdivision:
- Dorsey Hall
ADDITIONAL INFORMATION
This commercial office space is located in the desirable and rarely available Dorsey Hall Professional Office Park. This second floor condominium is currently set up as 3 offices, plus a very generous reception area, a conference room, a large work room/copier room, and a storage space. There is also a kitchen area and a bathroom. The bathroom was renovated in June of 2022. It could easily be 5 separate offices. All furniture and window treatments convey with the property including copier â if the buyer desires. HOA fees pay the water bill and trash removal. There is plenty of parking. This office park is quiet, landscaped and well-maintained. It is the perfect location for any professional business. This location could not be more convenient for all your daily needs. It is in walking distance (less than one-half mile) to Dorsey Search Shopping Center, which includes a gas station, a Giant grocery store with a pharmacy, a dry cleaner, a Parcel Plus, a wine & spirits store, a pet hospital, a nail salon, a barbershop, a Great Clips hair cutter, and several restaurants to include a coffee shop, an Italian restaurant, a Sushi restaurant, a Chinese restaurant, and a Peruvian chicken restaurant. Also within walking distance is the Crossroads Medical Center, which contains many medical offices and an Advance Radiology. Come see this commercial property today before it is gone!
- Type:
- Single Family
- Sq.Ft.:
- 1,740
- Status:
- Active
- Beds:
- 3
- Lot size:
- 0.03 Acres
- Year built:
- 2016
- Baths:
- 4.00
- MLS#:
- MDHW2045562
- Subdivision:
- Ellicott Crossing
ADDITIONAL INFORMATION
Discover this move-in-ready 3 level townhouse featuring 3 bedrooms, 2 full baths, and 2 half bath. Enter the lower level through your convenient 1 car garage which leads you into the lower level of the home containing a large recreation room and 1/2 bath. This beautifully maintained model boasts elegant features along with hardwood floors throughout the main level . The upgraded kitchen is a chef's dream with granite countertops and stainless steel appliances. Your upper level main bedroom is complete with a walk in closet. In addition, the upper level has been freshly painted with brand new carpet throughout. You will love the spacious upgraded deck with composite decking. The owners will be leaving the entertainment equipment located in the large recreation room on the lower level. Conveniently located with easy access to US-29, I-70, and just minutes from I-695 and US-100.
- Type:
- Single Family
- Sq.Ft.:
- 1,400
- Status:
- Active
- Beds:
- 2
- Year built:
- 2014
- Baths:
- 2.00
- MLS#:
- MDHW2043682
- Subdivision:
- Gatherings At Ellicott Mills
ADDITIONAL INFORMATION
AWESOME 3RD FLOOR 2 BEDROOM 2 BATH W/GARAGE UNIT WITH POOL VIEW!! BEAUTIFULLY KEPT AND SECURE BUILDING. NEW HEAT, CAC AND HWH TO BE INSTALLED! 30-DAY OCCUPANCY AVAILABLE.
- Type:
- Single Family
- Sq.Ft.:
- 1,799
- Status:
- Active
- Beds:
- 4
- Lot size:
- 0.04 Acres
- Year built:
- 1992
- Baths:
- 4.00
- MLS#:
- MDHW2045288
- Subdivision:
- Woodland Village
ADDITIONAL INFORMATION
- Type:
- Single Family
- Sq.Ft.:
- 4,348
- Status:
- Active
- Beds:
- 6
- Lot size:
- 0.34 Acres
- Year built:
- 2006
- Baths:
- 5.00
- MLS#:
- MDHW2045004
- Subdivision:
- Turf Valley Overlook
ADDITIONAL INFORMATION
Charming Southern style from the front veranda to the rear retreat in this 5-bedroom, 5-bathroom colonial, offering 4300+ square feet of finished living space, all situated on a premium lot that backs to trees in the tranquil Turf Valley Overlook community. Step inside to find the freshly painted interior, two-story foyer, and hardwood floors that flow through the living areas. The office provides functional versatility as it was also designed to be a potential care suite or entry-level primary bedroom, offering flexibility for hosting guests or caring for loved ones. The formal dining room is open and spacious, and the impressive two-story family room features a stunning floor-to-ceiling fireplace finished in stacked stone with a bluestone hearth and mantle, with large windows above that fill the space with natural light. The refreshed chefâs kitchen features new luxury vinyl plank flooring, granite counters, crisp white cabinets, all brand new stainless appliances, sunny breakfast room, a pantry, and a showstopping oversized curved island with cooktop, breakfast bar seating, and a charming bookshelf. The kitchen opens to the keeping room with its cozy gas fireplace, making this the perfect open space for gatherings of all sizes. Just off the kitchen, youâll find the well-equipped mudroom offering sink, built-ins, closet, and access to both the side yard and garage. The spacious primary suite features a tray ceiling, a well-sized spa-like bath with dual vanities, soaking tub, and step-in shower, an expansive walk-in closet, and opens to the delightful primary balcony overlooking the rear yard. There is a second primary suite on the upper level with ensuite full bath, walk-in closet, and front balcony access. The third bedroom adjoins the full hall bathroom, and the large fourth bedroom is the ideal space for a second office, hobby room, studio, or guest room. The fully finished lower level includes a generous recreation room and wet bar, a full bathroom, an exercise room that doubles as a potential sixth bedroom, an oversized storage room with shelving, and a walkout steps to the yard. The rear yard is a peaceful, serene setting that was thoughtfully planned for outdoor entertaining. Just off the kitchen is a charming covered patio complete with ceiling fan, as well as an expansive deck and shade awning. The included hot tub sits on a patio off the deck and overlooks the lush, level yard. A shed stows away yard care equipment and a quaint pergola anchors the beautiful landscape, all backing to trees creating the ultimate private retreat. The attached two-car garage features additional storage area, and the ample driveway accommodates two additional vehicles. Golf course and pool memberships are available at Turf Valley Resort, and Turf Valley Town Square provides daily conveniences, including shopping, dining, dry cleaning, and more. Outdoor enthusiasts will love the proximity to the Howard County Conservancy, David Force Park, and Alpha Ridge Park. For commuters, this home is conveniently located near Route 70 and Route 29, making it easy to travel to Baltimore, Columbia, and Washington, D.C. With every comfort considered, and every amenity provided, donât miss your opportunity to own this picture-perfect Turf Valley Overlook home.
- Type:
- Single Family
- Sq.Ft.:
- 1,756
- Status:
- Active
- Beds:
- 3
- Year built:
- 1990
- Baths:
- 4.00
- MLS#:
- MDHW2044788
- Subdivision:
- Wilder
ADDITIONAL INFORMATION
Welcome to 3280 W Spring Dr S #8, a beautifully updated condo-style townhome featuring 3 bedrooms, 3.5 baths, and a layout designed for both comfort and style. The spacious kitchen is perfect for meal prep and entertaining, while the open living and dining areas provide a welcoming atmosphere. Upstairs, the primary bedroom offers a private ensuite bath, complemented by an additional bedroom and full bath. The lower level is ideal for recreational use, boasting a third bedroom and full bath, perfect for guests or extra living space. This home comes with a host of updates, including a newer roof, gleaming hardwood floors, and brand-new washer, dryer, and hot water heater for your convenience. Plus, enjoy peace of mind with a 1-year home warranty included! Don't miss out on this well-maintained gem! Schedule your tour today!
- Type:
- Single Family
- Sq.Ft.:
- 3,940
- Status:
- Active
- Beds:
- 4
- Lot size:
- 0.41 Acres
- Year built:
- 1998
- Baths:
- 4.00
- MLS#:
- MDHW2043946
- Subdivision:
- Governors Run
ADDITIONAL INFORMATION
Huge Price Reduction. Open house Sunday 10/27 1-3pm. Rarely available 4-bedroom, 3.5-bathroom, gorgeous and stately brick-front colonial home is located on a cul-de-sac backing to Patapsco State Park in the prominent community of Governors Run. You are welcomed by the sun filled 2 story foyer. Spacious 2 story, 18+ feet family room with gas fireplace surrounded by a wall of windows overlooking tree lined park land. This home is well appointed with crown moldings, private study with a French door, and upgraded kitchen. The gourmet kitchen showcases sleek granite counters, a center island, recessed lighting, stainless steel appliances, tile backsplash, and an open breakfast room with access to a huge maintenance free composite deck. Lower level is fully finished with spacious media room and recreation / exercise room, ideal for entertaining. This area is naturally bright with walk out to paver patio. The house offers 2-car front entry garage, and driveway parking. Highly desired community just minutes away from subdivisionâs playground, historic Ellicott City, commuter routes close to Route 40, Route 29, I-70, I-695, parks, fine dining, shopping, and more.
- Type:
- Single Family
- Sq.Ft.:
- 1,660
- Status:
- Active
- Beds:
- 2
- Year built:
- 2009
- Baths:
- 2.00
- MLS#:
- MDHW2044474
- Subdivision:
- Gatherings At Jefferson Place
ADDITIONAL INFORMATION
A lovely sun-filled end unit in the Gatherings of Jefferson Place 55+ community is ready for its next owner! This bright and airy 2 bedroom, 2 bathroom home boasts many amenities and upgrades like an extended living space with a sunroom, extra large garage and sizable separate storage unit! As you step into the home, the foyer gives way to the open floorplan of the living room, dining room and sunroom. A laundry room with cabinetry and two coat closets are on either side of the foyer. The light filled kitchen and breakfast room connect to the living room and dining room. A built-in desk with cabinetry above and below is situated in the breakfast room. The primary bedroom is spacious with two closets (one walk-in and one step-in closet) and an ensuite bathroom. The primary bathroom features a double sink with a large vanity and a shower stall with a bench and grab bars. The second bedroom and full bathroom complete the floorplan. This home is very clean and has been immaculately kept â truly move-in ready! The storage unit has a separate Deed and tax bill and is included in the sales price (only a few units have a storage room!). Also included is the large one car garage (letter S) with a parking spot behind it. The condo building is always secured with access granted by key or a code. The community clubhouse can be rented out for your next event or enjoyed at your leisure. It features a multipurpose room, kitchen, exercise room, patio, gazebo and grill! Conveniently located next to Long Gate Shopping Center with a grocery store, a few department stores, gas stations, multiple restaurants, banks and more! Just minutes from the YMCA facility that offer many different senior programs. Meadowbrook Park is less than a mile away - ample parking, walking trail and picnic pavilions. Easy access in just minutes to Route 29 and Route 100! Book your showing today!
- Type:
- Single Family
- Sq.Ft.:
- 4,290
- Status:
- Active
- Beds:
- 4
- Lot size:
- 0.17 Acres
- Baths:
- 5.00
- MLS#:
- MDHW2044852
- Subdivision:
- Westmount
ADDITIONAL INFORMATION
NVHomes at Westmount is Ellicott City's most sought-after, luxury new home community. The elegant Santorini features a light-filled 2 story foyer, where an adjoining flex room offers versatility. The nearby formal dining room is ideal for any gathering. Tucked away study makes working from home easy, followed by a two-story family room and NVHomes signature high end finishes located near Glenelg High School Photos for viewing only - taken at a finished model, Please contact the sales representative for more information. Model GPS Address: 3700 Three Graces Road EC, 21042.
- Type:
- Single Family
- Sq.Ft.:
- 4,968
- Status:
- Active
- Beds:
- 4
- Lot size:
- 0.16 Acres
- Baths:
- 4.00
- MLS#:
- MDHW2044836
- Subdivision:
- Westmount
ADDITIONAL INFORMATION
NVHomes at Westmount is offering The Lisbon floorplan blending contemporary design and classic craftsmanship. The foyer invites you into the dining room and the open floor plan beyond. Gather in the family room and adjoining gourmet kitchen with its walk-in pantry and large island. Enjoy fresh air on the optional covered porch and quiet moments in the study, located just off the 2-car garage. Upstairs, three spacious bedrooms feature walk-in closets and access to private baths. Your luxury owner's suite includes dual walk-in closets and a spa-like double vanity bath. Finish the lower level and enjoy every inch of space inside
- Type:
- Single Family
- Sq.Ft.:
- 1,976
- Status:
- Active
- Beds:
- 4
- Lot size:
- 0.03 Acres
- Year built:
- 2000
- Baths:
- 4.00
- MLS#:
- MDHW2044192
- Subdivision:
- Howards Ridge
ADDITIONAL INFORMATION
Well-maintained three-level townhome with garage. This home features generously sized rooms, large eat-in kitchen, and a formal dining room. The formal living room includes a gas fireplace and opens onto a deck overlooking expansive open space. The finished lower level offers ample storage.
- Type:
- Single Family
- Sq.Ft.:
- 2,402
- Status:
- Active
- Beds:
- 4
- Lot size:
- 0.21 Acres
- Year built:
- 1987
- Baths:
- 3.00
- MLS#:
- MDHW2044608
- Subdivision:
- Dorsey Search
ADDITIONAL INFORMATION
Discover this exceptional home, featuring four bedrooms, two and a half baths, and fully finished on all levelsâoffered at the price of a townhome. Visit today and make this unique property your new home.
- Type:
- Single Family
- Sq.Ft.:
- 2,374
- Status:
- Active
- Beds:
- 4
- Lot size:
- 1.32 Acres
- Year built:
- 1860
- Baths:
- 3.00
- MLS#:
- MDHW2044452
- Subdivision:
- None Available
ADDITIONAL INFORMATION
Your chance to own a piece of Howard County history! Built in 1860 this stunning home was originally the general store for Daniels, Maryland but is now an outstanding updated farmhouse that boasts large bedrooms including dual primaries, an outdoor space perfect for entertaining or enjoying the 1.3 lot, and a large, detached garage with three bays and a separate workshop. Enter the house via the front covered porch, recently replaced with TREX decking, into the main level, where youâre welcomed into a large and bright living room complete with custom crown molding and a charming stone fireplace. Next, youâll find an upgraded kitchen that is a chef's dream with ample quartz countertops and cabinet space, stainless appliances, all while basking in plenty of natural light coming from multiple windows. From there, youâll enter the separate dining room, complete with built-in shelving and a sizeable pantry. The first-floor laundry room boasts additional storage and a large work counter over the washer and dryer with flip-up access to utility connections. Rounding out the first level, a primary bedroom with a separate entrance and covered porch, a large walk-in closet with custom built-ins, an updated full bathroom with heated floors enables one-level living. Upstairs, youâll find a large additional primary suite with updated bathroom, 2 additional spacious bedrooms and a 3rd full bathroom. Gleaming hardwoods and neutral paint are throughout the living spaces. The unfinished basement provides ample storage space. Two back porches with separate entries to the kitchen and first floor primary bedroom open to the fenced rear yard, which boasts flagstone walkways connecting to a beautiful gazebo and separate large open deck, enabling a host of possibilities for entertaining or enjoying the fresh air. A 20x20 high fenced garden is perfect for growing vegetables or flowers. The detached garage offers 2 car spaces opening to the huge concrete driveway, a workshop with workbench, and cabinetry, and a 3rd garage bay spanning the entire width of the building and opening to a covered patio in the back yard. The large driveway has ample parking, and an outlet on the garage suitable for an RV. Easy access to shopping, dining, and commuter routes, and located within the sought-after Mt Hebron school district.
- Type:
- Single Family
- Sq.Ft.:
- 2,028
- Status:
- Active
- Beds:
- 3
- Lot size:
- 0.06 Acres
- Year built:
- 1987
- Baths:
- 3.00
- MLS#:
- MDHW2044484
- Subdivision:
- Dorsey Search
ADDITIONAL INFORMATION
Open House on Saturday October 26 2:00 - 4:00 PM. Huge Price Reduction!!! Rarely available three-level above-ground townhome with a garage in Dorsey Hall community! Step inside, you will find a large multi-purpose room with a cozy fireplace and ample lights. A slider provides easy access to the backyard. On the main level, an inviting open-concept living and dining room are ideal for entertaining and everyday living. The kitchen boasts a granite countertop, solid wood cabinets, and stainless steel appliances. Another sliding door leads to a newly painted deck for relaxation or outdoor cooking. Upstairs, there is a spacious master bedroom with a private bathroom and two other rooms sharing another large bathroom. The one-car garage provides convenient parking and additional storage space. Close to major highways yet in a quiet neighborhood. Don't miss this opportunity!
- Type:
- Single Family
- Sq.Ft.:
- 962
- Status:
- Active
- Beds:
- 2
- Year built:
- 1988
- Baths:
- 2.00
- MLS#:
- MDHW2044178
- Subdivision:
- Montgomery Run
ADDITIONAL INFORMATION
Welcome to 8391 Montgomery Run Rd Unit C! This condo has been fully updated in 2023 with new floors, French Doors, Recessed Lighting, Closet organizers, Fans, Stacked Washer and Dryer, and a new Water Heater! Vanity's, Toilets and Showers are brand new as well. Appliances in the kitchen were updated in 2021 with a new Oven/Stove and Refrigerator. This is a 2-bedroom ground floor unit in a very quiet building that backs up to trees not a parking lot! There are two very large closets in the front hall for additional storage. The Primary Bedroom is large and has a walk-in closet with a great built in Closet Organizer. The Second Bedroom is right across the hall from the Second Bathroom and is a great size for a bedroom or a home office!
- Type:
- General Commercial
- Sq.Ft.:
- 32,000
- Status:
- Active
- Beds:
- n/a
- Year built:
- 1987
- Baths:
- MLS#:
- MDHW2044272
- Subdivision:
- Columbia Corporate Park
ADDITIONAL INFORMATION
1545 sqft spacious End unit with more parkings are available. Easy to acess to Major Rd. Great Location for Daycare, office, Health care, a Studio. or Warehouse. . Double door in the back for loading place. All updated with Newer paint and flooring. Currently has 3 office space inside with small kitchen and storage room. Newer A/C compressor in 2018. New Roof by Condo management. Public Water and Sewer is included in Condo fee. Showing between 10am-4pm with Appointment only. Listing Agent must accompany. Requires 24 hr notices.
- Type:
- Townhouse
- Sq.Ft.:
- 1,882
- Status:
- Active
- Beds:
- 3
- Year built:
- 1988
- Baths:
- 3.00
- MLS#:
- MDHW2044166
- Subdivision:
- Toll House
ADDITIONAL INFORMATION
**Charming End-Unit Brick Front Townhome in Howard County** This beautifully updated end-of-group townhome offers the perfect blend of style and convenience. Located in a quiet and highly sought-after neighborhood in Howard County, this home features a spacious deck and patio perfect for outdoor relaxation. Inside, you'll find a fully updated interior with stainless steel appliances, hardwood floors throughout the main and basement levels, and a cozy fireplace in the basement. The primary bedroom boasts an en suite bathroom, providing a private retreat. The finished basement also includes a separate laundry room and ample storage space. Don't miss out on this move-in-ready gem in a prime location!
- Type:
- Single Family
- Sq.Ft.:
- 4,642
- Status:
- Active
- Beds:
- 7
- Lot size:
- 0.48 Acres
- Year built:
- 1967
- Baths:
- 9.00
- MLS#:
- MDHW2043378
- Subdivision:
- None Available
ADDITIONAL INFORMATION
The property is back on the market due to the buyer's unforeseen job loss, with no fault attributed to the sellers. Discover a rare gem in the heart of Ellicott City, Howard County. This exceptional property offers unmatched versatility, featuring an updated kitchen with granite countertops, 7 spacious bedrooms, each with its own ensuite bathroom, 2 additional half bathrooms, and 4 dedicated office spaces. Nestled on nearly half an acre, this home is perfect for a large family, with the unique option to live on one side while renting out the other for supplemental income. The propertyâs versatility extends beyond residential. It is an ideal investment opportunity for generating income through rental arrangements for families, medical offices, or professional workspaces while residing on one side of the property. Exempt from HOA restrictions and upgraded to follow ADA standards, this property is ideally suited for use as a large office space, senior care facility, Assisted Living Facility (ALF), veterans housing, or other specialized services. Enjoy the expansive backyard from a wrap-around deck, complete with an ADA-compliant ramp for easy access to the ground floor. Whether you're seeking a home or a property with commercial potential, this is a must-see. Schedule your private viewing today and explore the endless possibilities this remarkable property offers.
- Type:
- Single Family
- Sq.Ft.:
- 2,648
- Status:
- Active
- Beds:
- 4
- Lot size:
- 0.72 Acres
- Year built:
- 1957
- Baths:
- 3.00
- MLS#:
- MDHW2043438
- Subdivision:
- None Available
ADDITIONAL INFORMATION
**Back on the market due to the previous buyerâs unexpected job loss. The home appraised at $630k with no conditions** Check out the stunning video tour of this home! Welcome to this recently renovated raised ranch-style home, it is a perfect blend of rustic charm and modern convenience. This meticulously maintained property offers a timeless and durable fully stone exterior, beautifully updated features and a delightful outdoor space. Enjoy the warmth of refinished hardwood flooring throughout the main level, which includes 3 bedrooms and a full bathroom. The family room boasts a wood burning fireplace with stone accent (conveyed as-is, condition unknown) and built-in cabinetry with a granite countertop, creating a cozy yet functional space. The kitchen features stainless steel appliances, cream colored cabinetry, dark granite countertops, and a striking sea-blue glass backsplash. Modern plank tile flooring adds stylish durability while the instant hot water feature and a pass-through to the dining area add practicality. The fully finished basement includes an additional bedroom with private entry, a kitchenette with white cabinetry and granite countertop, and two full bathrooms. It is the perfect set up for multigenerational families, or just household members requiring extra privacy. A heat pump services the upstairs for efficient climate control, while two ductless mini split systems ensure comfort year-round downstairs. A large hideaway storage area offers plenty of room for items to be stored out of sight. The home offers recessed lighting throughout. The .72-acre yard is adorned with a mature fig and persimmon tree, a lush Japanese maple tree, and professional landscaping that lines the driveway. A large fenced area and generous sized shed with electricity adds to the homeâs appeal. Enjoy beautiful stone walkways, ample outdoor space, and a well-maintained garden area. Two brand new asphalt driveways offer plenty of parking space. There is potential for an oversized detached garage. Professional plans are available for those considering expanding the home or adding an attached garage. (The county has already approved the permit!) A Power Purchase Agreement (PPA) is in place with Tesla; so you can enjoy an eco- friendly energy solution. This home is located in a quiet and beautiful neighborhood with great curb appeal. Convenient to BWI, Baltimore, D.C, 695, 95, 100, 32, and Route 1. Just a few minutes from Rockburn Branch Park which offers disc golf, hiking trails, tennis courts, BBQ, slides, swings, etc. Patapsco State Park is only about 15 minutes away as well. About 5 minutes from the local YMCA, Target, Kohlâs, and Safeway.
- Type:
- Land
- Sq.Ft.:
- n/a
- Status:
- Active
- Beds:
- n/a
- Lot size:
- 6.83 Acres
- Baths:
- MLS#:
- MDHW2044098
- Subdivision:
- None Available
ADDITIONAL INFORMATION
BIG price reduction! Spectacular chance to own/develop a large parcel of land in stellar location. Nearly 8 acres in total. Consisting of two separately deeded lots. Larger lot is 6.83 acres and contains a vintage home. The second deeded lot is 1.05 acres. The land is stunning. This could be an amazing minor subdivision. Water/sewer within .4 and .6 miles. An Over 55+ planned community just up the street is expected to be approved. That should include sewer and water lines passing right by the land! DO NOT ENTER THE HOUSE.
- Type:
- Single Family
- Sq.Ft.:
- 1,794
- Status:
- Active
- Beds:
- 3
- Lot size:
- 0.46 Acres
- Year built:
- 1965
- Baths:
- 3.00
- MLS#:
- MDHW2043708
- Subdivision:
- Valley Mede
ADDITIONAL INFORMATION
Welcome to this delightful rancher located in the highly sought-after neighborhood of Valley Mede. This well-maintained home, owned by a single owner, offers a comfortable and convenient lifestyle with its thoughtful layout and desirable features. The attached garage provides secure parking and/or additional storage space. The main floor laundry/mud room, located conveniently off of the kitchen, also opens to the rear deck. The lower level offers extra living space and plenty of room for a workshop and even more storage. And on those rare occasions that the power is out, you can feel secure with the included generator. Donât miss the opportunity to own this lovely home in Valley Mede. Schedule a showing today and experience the charm, comfort, and convenience it has to offer!
- Type:
- Single Family
- Sq.Ft.:
- 3,987
- Status:
- Active
- Beds:
- 6
- Lot size:
- 0.17 Acres
- Year built:
- 2012
- Baths:
- 5.00
- MLS#:
- MDHW2043212
- Subdivision:
- Locust Chapel
ADDITIONAL INFORMATION
Welcome to the rare & highly coveted Chantilly Place floor plan model, by Ryan Homes, in the prestigious community of Locust Chapel, Ellicott City, MD. This exquisite home is a unique find, featuring an additional 3rd level that includes a sixth bedroom, perfect for an au pair or in-law suite, complete w/a full bath and a versatile den/media room. As Howard Countyâs first Green LEED-certified community, Locust Chapel offers environmentally conscious living w/out compromising on luxury. Situated at the end of a peaceful cul-de-sac, this home provides the ultimate in child safety & tranquility, free from thru street traffic. The neighborhood is exceptionally friendly & welcoming, making it the perfect setting for family life. Main Level: Step inside to a bright and cheerful main level adorned with brilliant hardwood flooring. A French door entry leads to a convenient work-at-home office with brand new hardwood floors. The spacious living room, also featuring new hardwood flooring, flows seamlessly into the expansive open floor plan that connects the gourmet kitchen to the living and Sun/Florida rooms. The Gourmet Chefâs Kitchen is a culinary dream, boasting recessed lighting, Maple cabinets, granite countertops, and stainless steel appliances including a five-burner oven-range, built-in microwave, refrigerator with ice-maker, double sink, center island, and expanded countertops for additional seating. in the island and in between the kitchen and Sun/Florida Room. The Sun/Florida room offers easy access to the stunning new stone and flagstone steps, leading to a colossal stone paver patio â perfect for family gatherings and guest entertainment. The large, flat, rear yard is enclosed by a privacy vinyl fence, ideal for children's sports practice. Two rain barrels provide natural water collection for outdoor gardening. Additional main level amenities include a separate laundry room with utility sink and built-in shelving, a large double door pantry, and a powder room bath. Second Level: Ascend to the second level where brand new LVP flooring spans the entire floor hallway. Here, youâll find five bedrooms, offering flexibility for use as additional offices, game rooms, or a nursery. The lavish ownerâs suite features a walk-in closet with built-ins, brand new carpet, and an attached spa-like bathroom with a soaking tub, ceramic tile flooring, dual granite-topped sinks, and a spacious stall shower with accent tile walls and a sitting bench. A second generous bedroom that could easily serve as another primary bedroom, three additional bedrooms (four with new carpet and one with new LVP flooring), and a full hallway bathroom complete this level. Third Level: Continue to the third level to discover the perfect space for an au pair or in-law suite, or to host overnight guests, providing privacy and comfort. Here you will find the 6th bedroom, full bath and den/media area. Lower Level: The finished lower level offers unmatched versatility with a recreation room that can be transformed into a family home theatre, featuring an ingress/egress window and recessed lighting. A separate playroom with new LVP flooring and recessed lights ensures the children are entertained while the adults enjoy the recreation room. This level also accommodates a designated workout area/media area, a full bath for convenience when the movie runs long, and an ideal space for multigenerational living, and a large storage area for all your decorations, supplies, and storage totes. Brand New Roof, All Freshly painted, new carpet, Alarm system, and ready for move-in, this home also features a jumbo-sized two-car garage and additional driveway parking spots. Conveniently located minutes from BWI, I-95, I-295, and numerous shopping and dining options, this property offers both luxury and convenience. Donât miss this rare opportunity to own a piece of paradise in Locust Chapel, Ellicott Cityâs premier family-friendly neighborhood.
- Type:
- Single Family
- Sq.Ft.:
- 1,310
- Status:
- Active
- Beds:
- 2
- Year built:
- 2005
- Baths:
- 2.00
- MLS#:
- MDHW2042416
- Subdivision:
- Enclave At Ellicott Hills
ADDITIONAL INFORMATION
Easy & carefree living in this sought after 55+ Ellicott Hills community. Stop worrying about yard work & outside maintenance - start socializing with neighbors & friends in the beautiful courtyard, the building lobby & at the stunning community clubhouse complete with a large fitness room, library, game room, gathering spaces, a pool, tennis, & more! This unit also comes complete with a desirable separate storage room AND a detached garage close to the building. Unit 103 is situated on the main level of the building with your own patio facing onto the courtyard. Brand new carpeting & fresh paint make this one easy to move right into. Full sized washer & dryer; 2 bedrooms & 2 baths with generous closet space. This one is an easy YES!!
- Type:
- Single Family
- Sq.Ft.:
- 4,424
- Status:
- Active
- Beds:
- 5
- Lot size:
- 0.53 Acres
- Year built:
- 1983
- Baths:
- 5.00
- MLS#:
- MDHW2042530
- Subdivision:
- Fox Hill
ADDITIONAL INFORMATION
***Property is for rent as well, MLS# MDHW2046002***Lovely renovated single family, 2 story colonial home in sought after Howard County community. This home, on a 1/2 acre private lot, is located on a quiet street and offers 5 bedrooms, 3 full and 2 half bathrooms, a full basement, 2 car garage, 3 fire places, and 12x27 screen deck. This home is conveniently located in Centennial area of Ellicott City, close to Centennial Park, a lake, tennis courts, athletic fields, shopping and restaurants, and 8 minute drive to Columbia Mall, easy access to routes 29, 70, and 95, with a convenient commute to DC, BWI, Baltimore and Fort Meade.
- Type:
- Single Family
- Sq.Ft.:
- 3,222
- Status:
- Active
- Beds:
- 4
- Lot size:
- 0.36 Acres
- Year built:
- 2008
- Baths:
- 4.00
- MLS#:
- MDHW2042450
- Subdivision:
- Cider Mill
ADDITIONAL INFORMATION
Nestled on a serene street within the highly sought-after Cider Mill community. Stunning stone front home offers a wealth of living space and abundant high-end upgrades. As you step inside, you will find custom finishes throughout, gourmet kitchen that is sure to impress. It boasts exotic granite countertops, custom wood cabinetry, top-of-the-line stainless steel appliances and 2 wall ovens, custom backsplash, oversized sink, huge pantry, cherry hardwood floors seamlessly flow into the living, dining, and powder rooms. The two-story family room feature decorative windows, ceiling fan, and a gas fireplace with mantel, creating a warm and inviting atmosphere. The main level also includes a formal dining room, living room and a powder room with a sleek pedestal sink and custom designer wall paper. Ascend the staircase to the upper level, where four bedrooms and two full baths await. The light-filled primary suite boasts a ceiling with lighted fan, spacious walk-in closet, and en suite bathroom. The primary bath showcases two sink with vanities with storage, a glass-enclosed shower and soaking tub. Along the hallway are three additional bedrooms with neutral carpeting and a full bath with a vanity and standing-shower. The walkout lower level( basement fully finished) of the home features an expansive theatre room, all with beautiful plush carpet and recessed lighting and an additional large space to entertain a large crowd. An additional full bath and plenty of storage complete the lower level, which walks out to the very private backyard surrounded by beautiful views. The deck off the kitchen is perfect for outdoor dining and family entertainment. The coveted community of Cider Mill offers walking and biking trails and a beautiful community pond.
© BRIGHT, All Rights Reserved - The data relating to real estate for sale on this website appears in part through the BRIGHT Internet Data Exchange program, a voluntary cooperative exchange of property listing data between licensed real estate brokerage firms in which Xome Inc. participates, and is provided by BRIGHT through a licensing agreement. Some real estate firms do not participate in IDX and their listings do not appear on this website. Some properties listed with participating firms do not appear on this website at the request of the seller. The information provided by this website is for the personal, non-commercial use of consumers and may not be used for any purpose other than to identify prospective properties consumers may be interested in purchasing. Some properties which appear for sale on this website may no longer be available because they are under contract, have Closed or are no longer being offered for sale. Home sale information is not to be construed as an appraisal and may not be used as such for any purpose. BRIGHT MLS is a provider of home sale information and has compiled content from various sources. Some properties represented may not have actually sold due to reporting errors.
Ellicott City Real Estate
The median home value in Ellicott City, MD is $700,000. This is higher than the county median home value of $568,100. The national median home value is $338,100. The average price of homes sold in Ellicott City, MD is $700,000. Approximately 69.88% of Ellicott City homes are owned, compared to 26.91% rented, while 3.2% are vacant. Ellicott City real estate listings include condos, townhomes, and single family homes for sale. Commercial properties are also available. If you see a property you’re interested in, contact a Ellicott City real estate agent to arrange a tour today!
Ellicott City, Maryland has a population of 74,432. Ellicott City is more family-centric than the surrounding county with 45.17% of the households containing married families with children. The county average for households married with children is 39.13%.
The median household income in Ellicott City, Maryland is $136,234. The median household income for the surrounding county is $129,549 compared to the national median of $69,021. The median age of people living in Ellicott City is 41.8 years.
Ellicott City Weather
The average high temperature in July is 87.9 degrees, with an average low temperature in January of 23.9 degrees. The average rainfall is approximately 45.2 inches per year, with 17.6 inches of snow per year.

