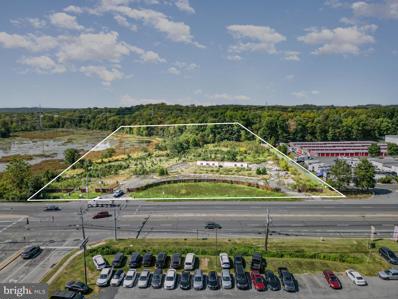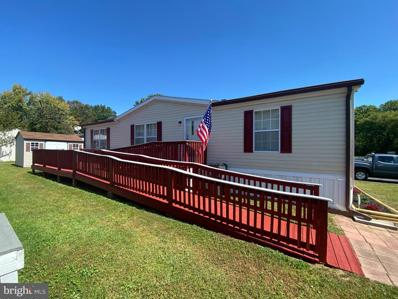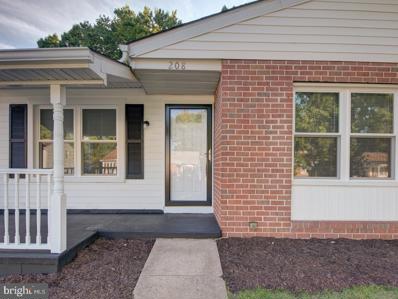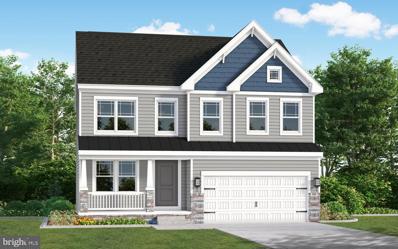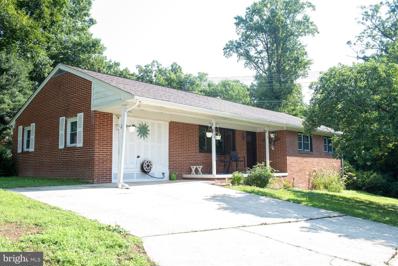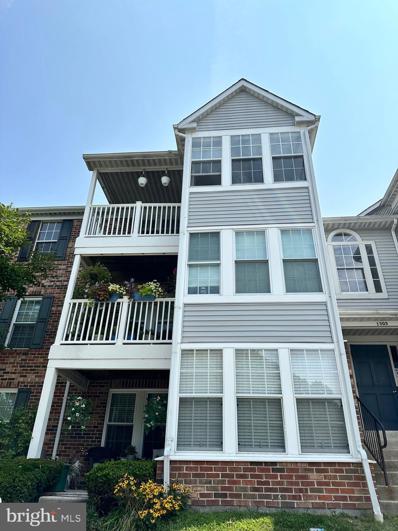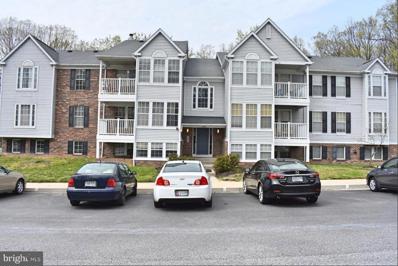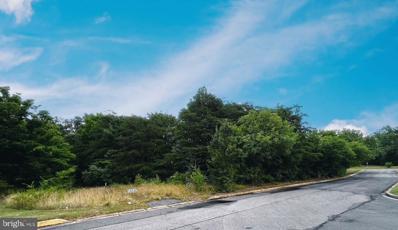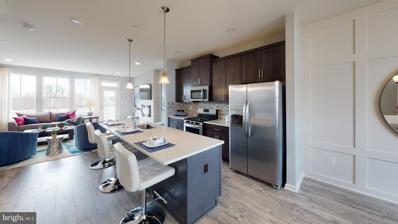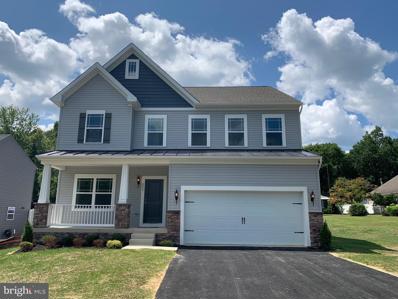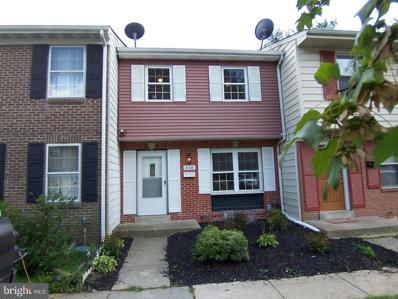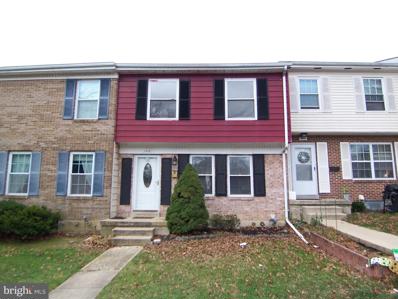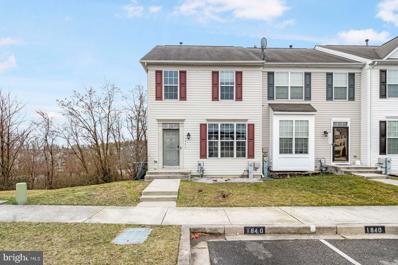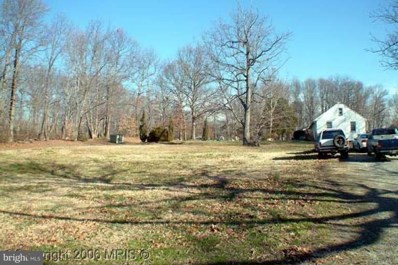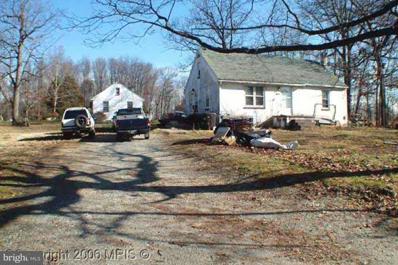Edgewood MD Homes for Rent
- Type:
- Land
- Sq.Ft.:
- n/a
- Status:
- Active
- Beds:
- n/a
- Lot size:
- 4.98 Acres
- Baths:
- MLS#:
- MDHR2035768
ADDITIONAL INFORMATION
Prime Development or End User opportunity on Pulaski Highway in Harford County. This site has roughly 5 Acres of CI zoning with about 1.5-2 acres usable and 425 ft of road frontage. It is located in the Enterprise Zone which allows for business tax credits. Public water and sewer along with Electric are available on site The site has 2 entry points on Pulaski Hwy with one of them at a light controlled intersection. There are 24,140 vehicles per day passing the site. The current population is 95,500 people within 5 miles with an Average Household income of $109,000. This is an excellent opportunity for development in a heavily trafficked and well-established retail corridor. The site sits adjacent to the Edgewood Home Depot less than a mile from multiple national and regional retailers up and down Pulaski Highway.
- Type:
- Manufactured Home
- Sq.Ft.:
- 1,550
- Status:
- Active
- Beds:
- 3
- Year built:
- 2004
- Baths:
- 2.00
- MLS#:
- MDHR2035562
- Subdivision:
- Harford Village
ADDITIONAL INFORMATION
**Charming 3-Bedroom, 2-Bath Mobile Home in Harford Mobile Village** This well-maintained mobile home offers 3 bedrooms and 2 full bathrooms, perfect for comfortable living. The property is wheelchair accessible with a ramp leading to the front door, ensuring ease of access. Inside, youâll find a spacious eat-in kitchen with ample cabinet space, double sinks, and propane-powered appliances, including a stove and dryer (propane leased through Suburban Propane). The primary bathroom is a retreat, featuring a large corner soaking tub and a separate stall shower. Outside, a convenient storage shed provides additional space for your belongings. Located in the welcoming Harford Mobile Village community, which offers amenities like a pool and playground, and easy access to I-95 for commuters. Ground rent is $702 per month, which includes snow removal, water, and trash. This home is perfect for those seeking comfort, convenience, and community living.
$299,900
607 Haven Place Edgewood, MD 21040
- Type:
- Single Family
- Sq.Ft.:
- 1,326
- Status:
- Active
- Beds:
- 3
- Lot size:
- 0.18 Acres
- Year built:
- 1982
- Baths:
- 2.00
- MLS#:
- MDHR2035392
- Subdivision:
- Harbour Oaks
ADDITIONAL INFORMATION
Beautifully Well Kept 3-Bed, 2-Bath Split-Level Home in Edgewood with Water Access Nearby! Welcome home to this newly renovated split-level brick-front gem! From the moment you step inside, you'll be captivated by the fresh paint, brand-new carpeting, and modern upgrades throughout. The open layout is perfect for todayâs lifestyle, with a bright dining room that leads through stylish French doors to the large, freshly painted deckâideal for outdoor entertaining. The kitchen has been beautifully updated, featuring new countertops, cabinetry, and modern appliances, making meal prep a breeze. Downstairs, the cozy family room boasts a pellet stove fireplace, perfect for those chilly evenings. Enjoy the peace of mind that comes with a brand-new roof installed within the last 6 months. Ample driveway and street parking add to the home's convenience. Water lovers, rejoice! The home is located just minutes from Otter Point Creek, providing easy access to boating and other water activities. This move-in-ready home combines modern updates, charm, and a prime location. Schedule your showing today! With a new roof installed just 6 months ago, you can move in with peace of mind. The home offers both driveway and street parking for added convenience. Love the water? Otter Point Creek is just a short distance away, offering boating and water activities for outdoor enthusiasts. Don't miss out on this perfect combination of comfort, charm, and convenience. Schedule your tour today
$305,000
208 Redbud Road Edgewood, MD 21040
- Type:
- Twin Home
- Sq.Ft.:
- 1,959
- Status:
- Active
- Beds:
- 3
- Lot size:
- 0.11 Acres
- Year built:
- 1976
- Baths:
- 2.00
- MLS#:
- MDHR2035186
- Subdivision:
- Willoughby Woods
ADDITIONAL INFORMATION
Great price and opportunity to own this move in condition, semi - detached property with a nice open floor plan and high ceiling on the main floor. Fully Renovated from bottom up, you will find a new low slope roof, gutters and downspouts, kitchen counters,new windows(except for three), all new stainless steel kitchen appliances, new doors,new hot water heater and expansion tank laminate floor main level and family room areas, new carpet upper floor, renovated baths and new paint throughout. All renovations done by the end of August 2024. Property is vacant and ready to show on September 3. Call agent with any questions and schedule a showing online. For easy directions to the property, turn right off Willoughby Beach Rd. on to Ahern drive , right on to Siwanoy Dr., turn left on mahonia Way and left on Redbud Rd.
$569,888
2305 Snow Road Edgewood, MD 21040
- Type:
- Single Family
- Sq.Ft.:
- 2,075
- Status:
- Active
- Beds:
- 4
- Lot size:
- 0.33 Acres
- Year built:
- 2024
- Baths:
- 3.00
- MLS#:
- MDHR2035158
- Subdivision:
- None Available
ADDITIONAL INFORMATION
Stainless Steel GE Appliances in Kitchen Deluxe Kitchen Island - perfect for cooking large meals or casual dining Electric Modern-Style Fireplace in the Great Room 9' Ceilings on the First Floor Owner's Suite with Walk-In Closet and Venetian Owner's Bath Bedroom-Level Laundry Room
- Type:
- Land
- Sq.Ft.:
- n/a
- Status:
- Active
- Beds:
- n/a
- Lot size:
- 1.98 Acres
- Baths:
- MLS#:
- MDHR2035118
ADDITIONAL INFORMATION
An opportunity you cannot miss! Total combined lot size is 1.982AC on Edgewood Road with an additional lot on Shannon Road. Just minutes away from many attractions, including Edgewater Park, Edgewater Village Shopping Center, and Cunion Field. Within short distance and easy access to major highways such as I-95 (John F Kennedy Memorial Hwy), Veterans Memorial Hwy, MD Route 40 (Pulaski Hwy), and Philadelphia Rd. Do not miss the chance to own all!
$344,000
2408 Roth Road Edgewood, MD 21040
- Type:
- Single Family
- Sq.Ft.:
- 2,860
- Status:
- Active
- Beds:
- 3
- Lot size:
- 0.57 Acres
- Year built:
- 1955
- Baths:
- 3.00
- MLS#:
- MDHR2034488
- Subdivision:
- Van Bibber Manor
ADDITIONAL INFORMATION
Back on Market - Buyer's house did not sell. No house sale contingencies will be accepted. LOCATION, LOCATION, LOCATION...This cool home, with its cozy contemporary flair, is nestled on a large lot in VAN BIBBER MANOR just off I-95 and Rt. 24 offering both commuting convenience and entertainment options with shopping and eclectic restaurants nearby. The original garage was converted into a large cathedral family room which was professionally painted to coordinate with the newer carpet making this a appealing space with lots of options. This room has a fabulous mini-split system (AC & heat) for year 'round comfort while the balance of the main floor has central heat and air conditioning. On the side of the house, there is an oversized 2-3 car garage with high ceilings providing plenty of parking and storage. There is a man door from the garage to the yard as well as interior access into the kitchen area. On the home's lower level, the in-law/teen suite consists of a "great room" with a separate bedroom area, a kitchen/dining area, a bathroom with a shower stall, a laundry closet with washer & dryer hookups, and a large closet. On the other side of the lower level you'll find a newly finished, spacious room (playroom, office, media room?...you decide), and the utility room. Myriad improvements have been made to enhance the home's already warm and inviting vibes. The front porch was recently painted to create a peaceful place to sit in the shade and sip your lemonade (or your adult drink of choice). There are too many special features to list here, including the nice sized shed, so come visit the property for yourself and see some nice surprises. You won't be disappointed! Low taxes and a newer roof add to the appeal of this charming property.
- Type:
- Single Family
- Sq.Ft.:
- n/a
- Status:
- Active
- Beds:
- 2
- Year built:
- 1988
- Baths:
- 1.00
- MLS#:
- MDHR2034738
- Subdivision:
- Woodbridge
ADDITIONAL INFORMATION
- Type:
- Twin Home
- Sq.Ft.:
- 1,400
- Status:
- Active
- Beds:
- 3
- Lot size:
- 0.05 Acres
- Year built:
- 1989
- Baths:
- 4.00
- MLS#:
- MDHR2034450
- Subdivision:
- Woodbridge
ADDITIONAL INFORMATION
GREAT 3BR 3BA- End of group townhome with three finished levels and nicely updated.! Gleaming floors, updated kitchen, primary suite with full bath, finished lower level with full bath, fully fenced back yard, Three finished levels, walk out basement, roof replacement, updated windows and more. Also for rent: $1800 per month.
$105,333
2010 Edgewood, MD 21040
- Type:
- Business Opportunities
- Sq.Ft.:
- n/a
- Status:
- Active
- Beds:
- n/a
- Year built:
- 1939
- Baths:
- MLS#:
- MDHR2034158
ADDITIONAL INFORMATION
Modern FIRST-CLASS salon for sale. 5 stations, 6 dryers, 3 shampoo stations, lots of chairs for customers, reception and waiting area. Fully equipped. Purchase price is for business and equipment. Only owner is willing to stay on. Rent is currently $2500 per month. Up to date and ready for new management team. Call 1 st lister for appointment. Restricted hours for showings. Please do not disturb business owner during business hours. Great location with heavy traffic count and plenty of parking.
- Type:
- Single Family
- Sq.Ft.:
- n/a
- Status:
- Active
- Beds:
- 2
- Year built:
- 1989
- Baths:
- 2.00
- MLS#:
- MDHR2033994
- Subdivision:
- Woodbridge
ADDITIONAL INFORMATION
Stylish Living Awaits! ð Welcome to 1302-G Clover Valley Way #Gâa beautiful 2-bed, 2-bath condo that promises modern comfort and convenience. Enjoy spacious rooms, and a serene community setting. This gem won't last long. Schedule your tour online today and discover your new home sweet home! ð¡â¨ Note: Community is not FHA approved.
$175,000
2298 Hanson Road Edgewood, MD 21040
- Type:
- Land
- Sq.Ft.:
- n/a
- Status:
- Active
- Beds:
- n/a
- Lot size:
- 0.64 Acres
- Baths:
- MLS#:
- MDHR2033698
ADDITIONAL INFORMATION
List price to be opening bid at online only auction. Online auction to be conducted on Auctioneers website. BBidding begins Friday, September 6th & ends Wednesday, September 11th, 2024 @ 12:00 PM. Commercial Land Totaling 8.4975 +/- Acres Zoned B3 in "Edgewood". Sale includes Tax IDs: 1301106651, 1301106643, 1301110527 and 1301199056. According to Harford County zoning, B3 is defined as follows: B3, General Business District is intended to provide a wide range of retail, service and business uses serving local and county-wide areas. Such activities are generally located along arterial roads.
$356,805
321 Purple Place Edgewood, MD 21040
- Type:
- Single Family
- Sq.Ft.:
- 2,200
- Status:
- Active
- Beds:
- 3
- Lot size:
- 0.05 Acres
- Year built:
- 2024
- Baths:
- 3.00
- MLS#:
- MDHR2033302
- Subdivision:
- Trimble Meadows
ADDITIONAL INFORMATION
NOW SELLING At our OFF-SITE Sales Center and model located in our Hyde Park Community in Essex. 359 Delano Way, Essex. Craftsman elevation and colors are striking and stone accents add to the richness of these elevations. The Abigail is a one car garage town home with space in all the right places. Three bedrooms and two and a half baths come included in this amazing floor plan. The main living area is open and well lit. The included kitchen island is enormous. The over sized great room and separate dining area are icing on the cake. The bedroom level includes 3 spacious bedrooms, a private bath for the owner's suite and a second full bath for family and friends. The bedroom level laundry offers convenience you don't find in most town homes. The lower level is finished to include a finished rec room and full bath This floor plan has something for everyone and loads of included features. PRICING IS FOR HOMESITE #147. Predetermined structural options have been chosen. There is still time to pick your finishes.
$589,888
208 Kennard Ave Edgewood, MD 21040
- Type:
- Single Family
- Sq.Ft.:
- 2,703
- Status:
- Active
- Beds:
- 4
- Lot size:
- 0.78 Acres
- Year built:
- 2024
- Baths:
- 3.00
- MLS#:
- MDHR2030952
- Subdivision:
- None Available
ADDITIONAL INFORMATION
MOVE IN READY!!GEMCRAFT HOMES NEW CONSTRUCTION! As you walk into the beautiful Roosevelt you are greeted by a large, welcoming foyer that leads to private study and ample dining room. The hallway flows to the rear of the home where you are met with an open floorplan of the kitchen, informal breakfast area, and an extensive Great Room. The Kitchen is spacious, allowing ease of mobility and allowing for it to be a comfortable gathering place. A deluxe island is the heart of the cooking space and enhances the kitchen's storage and counter space. Painted cabinets, quartz countertops and stainless steel appliances complete this stunning kitchen. The first floor also features a powder room at the two-car garage entry and a hallway closet. The second floor includes the Owner's Suite with Venetian bath package, three additional bedrooms, a hall bath, and a spacious laundry room. As you move through, The Owner's Suite is accessed by double doors to an open and expansive Owner's Bedroom. The Owner's Suite features two walk-in closets and an Owner's Bath. This homes sits on a beautiful homesite with water views across the street. Bring your boat! A community boat launch is just down the street at Flying Point Park. This public space features acres of waterfront with picnic pavilions, horseshoe pits, volleyball, a sandy beach, boat ramp, fishing piers, playground equipment and amazing views of the water.
$259,900
2215 Pine Street Edgewood, MD 21040
- Type:
- Single Family
- Sq.Ft.:
- 1,321
- Status:
- Active
- Beds:
- 4
- Lot size:
- 0.21 Acres
- Year built:
- 1940
- Baths:
- 2.00
- MLS#:
- MDHR2032744
- Subdivision:
- None Available
ADDITIONAL INFORMATION
Welcome Home to 2215 Pine Street! This Beautifully updated Cape Cod has the space you need to create a life you desire. Boasting an array of sleek finishes throughout this 4 Bedroom, 2 Bathroom home has so much to offer! The main level offers an open concept layout featuring a spacious living room, dining area, kitchen, 3 entry level bedrooms, 2 full bathrooms and Sun Room. Kitchen boasts S/S appliances, white shaker cabinets, Quartz counters, tile backsplash and MORE! Just down the hallway you'll find 3 bedrooms, including the primary bedroom with en-suite bathroom. The 2nd floor offers a large 4th bedroom and or a bonus room with endless possibilities. Private off street parking in driveway. Large rear deck is perfect for summer night relaxation! Fenced in rear yard, large covered front porch and SO MUCH MORE!! Book your private showing today before it's gone!!
- Type:
- Single Family
- Sq.Ft.:
- n/a
- Status:
- Active
- Beds:
- 2
- Year built:
- 1990
- Baths:
- 1.00
- MLS#:
- MDHR2031542
- Subdivision:
- Harford Commons
ADDITIONAL INFORMATION
Cozy Comfort in Every Corner!ð Embrace the charm of this 2-bed, 1-bath condo, offering the perfect blend of comfort and convenience. Great for downsizers or anyone seeking a low-maintenance lifestyle. In-unit laundry, central air, newly painted, modern floors, granite Countertops!!! Schedule your viewing today and make this inviting space your own! ðâ¨
- Type:
- Single Family
- Sq.Ft.:
- 1,208
- Status:
- Active
- Beds:
- 3
- Lot size:
- 0.03 Acres
- Year built:
- 1971
- Baths:
- 1.00
- MLS#:
- MDHR2029650
- Subdivision:
- Harford Square
ADDITIONAL INFORMATION
Tenant occupied home. Start or add to your investment portfolio! Start earning income immediately! Vacant photos were prior to tenant occupying the home. The photos showing personal property are current. 3 bedroom, 1 full bath townhome! Conveniently located in Harford Square makes commuting a breeze. Home offers an eat in kitchen with accent lighting. Other features include hardwood floors, finished walk out level basement and fenced rear yard! Subject to current lease terms. Lease renews on 8/31/2024. Pre-approval or proof of funds required before showing will be approved. The investor has 4 other tenant occupied homes for sale.
- Type:
- Single Family
- Sq.Ft.:
- 1,440
- Status:
- Active
- Beds:
- 3
- Lot size:
- 0.03 Acres
- Year built:
- 1974
- Baths:
- 3.00
- MLS#:
- MDHR2029642
- Subdivision:
- Harford Square
ADDITIONAL INFORMATION
Tenant occupied home. Start or add to your investment portfolio! Start earning income immediately! Vacant photos were prior to tenant occupying the home. The photos showing personal property are current. 3 bedroom, 1 full 2 half bath townhome conveniently located in Harford Square Community. Other features included are the eat-in kitchen, stainless steel appliances and a private, primary bathroom. Subject to current lease terms. Lease renews 1/31/2025. Pre-approval or proof of funds required before showing will be approved. The investor has 4 other tenant occupied homes for sale.
- Type:
- Townhouse
- Sq.Ft.:
- 2,040
- Status:
- Active
- Beds:
- 4
- Lot size:
- 0.06 Acres
- Year built:
- 2008
- Baths:
- 3.00
- MLS#:
- MDHR2029012
- Subdivision:
- Trimble Meadows
ADDITIONAL INFORMATION
Professional photos coming soon!
- Type:
- Land
- Sq.Ft.:
- n/a
- Status:
- Active
- Beds:
- n/a
- Lot size:
- 2.31 Acres
- Baths:
- MLS#:
- MDHR2029166
ADDITIONAL INFORMATION
- Residential land with development potential - Located just off of heavily trafficked Pulaski Highway (24,140 vehicles per day) - Easy access to I-95 - Situated in Edgewoodâs retail/commercial corridor with many shopping/dining destinations
$174,900
1874 Grempler Way Edgewood, MD 21040
- Type:
- Single Family
- Sq.Ft.:
- 1,240
- Status:
- Active
- Beds:
- 3
- Lot size:
- 0.03 Acres
- Year built:
- 1973
- Baths:
- 2.00
- MLS#:
- MDHR2028152
- Subdivision:
- Water Gate
ADDITIONAL INFORMATION
You can buy this House with Zero Down Payment. This is a renovated 4 Bed, 1-1/2 Bath Townhouse, Newly Painted, New waterproof Luxury Vinyl planks in the upper level & kitchen, New carpet in the living room, stairs and the Basement, Lower level has sliders to spacious backyard. Utility room with hot water heater, HVAC and Laundry. Lots of windows and sunlight. Amazing location, just a short walk to the bus stop, grocery store, shopping center and restaurants. Very close to Pulaski Highway and I95.
- Type:
- Other
- Sq.Ft.:
- 2,596
- Status:
- Active
- Beds:
- n/a
- Year built:
- 1988
- Baths:
- MLS#:
- MDHR2020278
- Subdivision:
- None Available
ADDITIONAL INFORMATION
High Traffic Count Located Off Pulaski Highway Edgewood near Signalized Traffic Light Built-in 1998 Currently Car Wash Loyal Customer Base. Sale Includes Real Estate, Business, Fixtures & Equipment Minus Inventory. The property includes-(5) Total, 4 Inside Self Service & 1 Outside AutoTouch-Less Bays, Vacuums, Surveillance.
$1,200,000
2810 Pulaski Highway Edgewood, MD 21040
- Type:
- Other
- Sq.Ft.:
- 130,680
- Status:
- Active
- Beds:
- n/a
- Lot size:
- 2.64 Acres
- Year built:
- 1960
- Baths:
- MLS#:
- 1000110353
- Subdivision:
- None Available
ADDITIONAL INFORMATION
3 CONNECTED & DEEDED LOTS ALL COMMERCIAL CI. TOTAL 3.56 ACRES ON PULASKI HWY & NOT FAR FROM THE HOME DEPOT ON OPPOSITE SIDE OF PULASKI HWY. ALL LOTS COULD BE USED WITH ANY BUSINESS WITH A COMMERCIAL USE OF CI. THIS ADDRESS IS 2.64 ACRES AND IS TO BE SOLD WITH THE OTHER TWO LOTS. THE OTHER DEEDED LOTS ARE 2806 AND 2808. THE SALE PRICE OF ALL THREE IS $1.2M CALL OFFICE FOR MORE INFO. OWNER FINANCING ALSO POSSIBLE!
- Type:
- Office
- Sq.Ft.:
- 20,037
- Status:
- Active
- Beds:
- n/a
- Lot size:
- 0.46 Acres
- Year built:
- 1950
- Baths:
- MLS#:
- 1000110345
- Subdivision:
- None Available
ADDITIONAL INFORMATION
3 CONNECTED & DEEDED LOTS ALL COMMERCIAL CI . TOTAL 3.56 ACRES ON PULASKI HWY & NOT FAR FROM THE HOME DEPOT ON OPPOSITE SIDE OF PULASKI HWY. ALL LOTS COULD BE USED WITH ANY BUSINESS WITH A COMMERCIAL USE OF CI .THIS ADDRESS IS .46 ACRES AND IS TO BE SOLD WITH THE OTHER TWO LOTS. SALE PRICE OF ALL THREE LOTS $1.9M CALL OFFICE FOR MORE INFO.
© BRIGHT, All Rights Reserved - The data relating to real estate for sale on this website appears in part through the BRIGHT Internet Data Exchange program, a voluntary cooperative exchange of property listing data between licensed real estate brokerage firms in which Xome Inc. participates, and is provided by BRIGHT through a licensing agreement. Some real estate firms do not participate in IDX and their listings do not appear on this website. Some properties listed with participating firms do not appear on this website at the request of the seller. The information provided by this website is for the personal, non-commercial use of consumers and may not be used for any purpose other than to identify prospective properties consumers may be interested in purchasing. Some properties which appear for sale on this website may no longer be available because they are under contract, have Closed or are no longer being offered for sale. Home sale information is not to be construed as an appraisal and may not be used as such for any purpose. BRIGHT MLS is a provider of home sale information and has compiled content from various sources. Some properties represented may not have actually sold due to reporting errors.
Edgewood Real Estate
The median home value in Edgewood, MD is $237,700. This is lower than the county median home value of $353,500. The national median home value is $338,100. The average price of homes sold in Edgewood, MD is $237,700. Approximately 64.3% of Edgewood homes are owned, compared to 28.93% rented, while 6.77% are vacant. Edgewood real estate listings include condos, townhomes, and single family homes for sale. Commercial properties are also available. If you see a property you’re interested in, contact a Edgewood real estate agent to arrange a tour today!
Edgewood, Maryland 21040 has a population of 25,004. Edgewood 21040 is more family-centric than the surrounding county with 44.47% of the households containing married families with children. The county average for households married with children is 32.73%.
The median household income in Edgewood, Maryland 21040 is $71,755. The median household income for the surrounding county is $98,495 compared to the national median of $69,021. The median age of people living in Edgewood 21040 is 35 years.
Edgewood Weather
The average high temperature in July is 88.2 degrees, with an average low temperature in January of 24.7 degrees. The average rainfall is approximately 46.5 inches per year, with 17.9 inches of snow per year.
