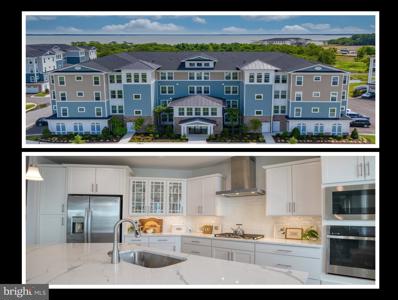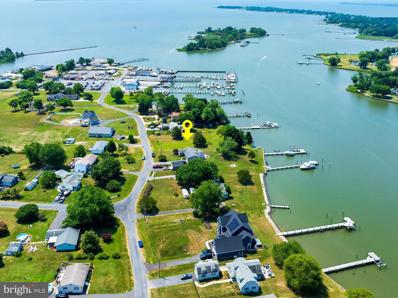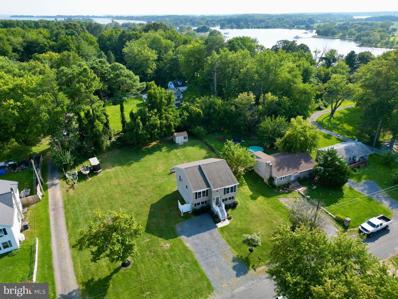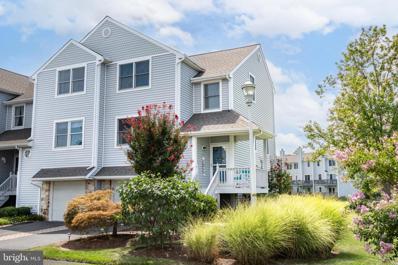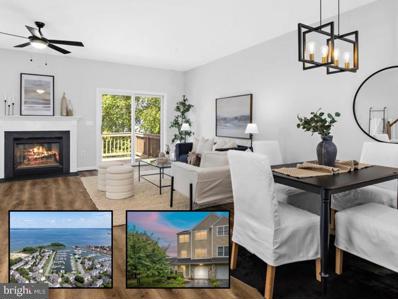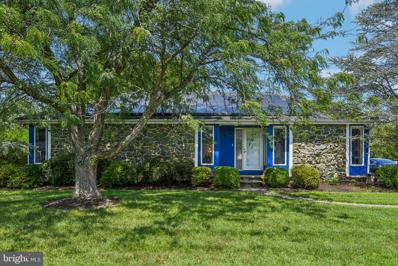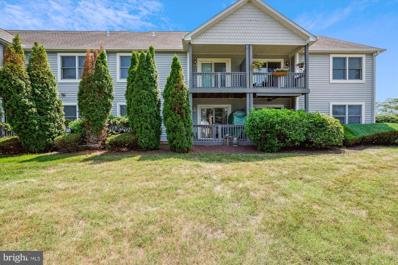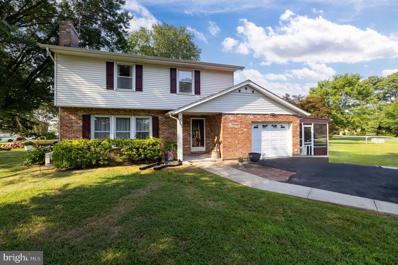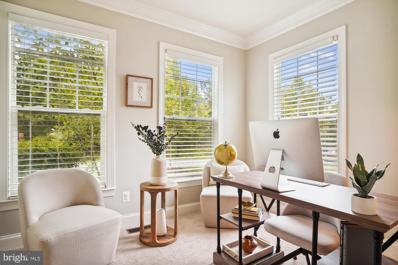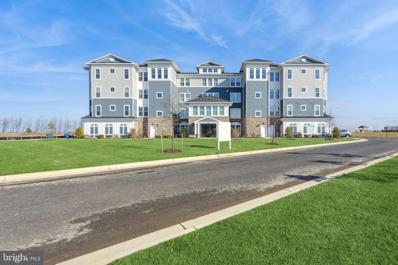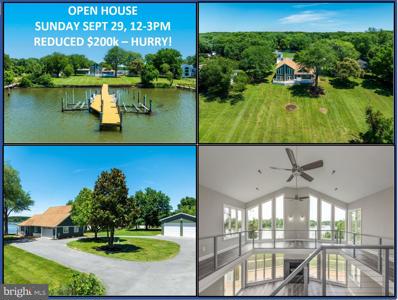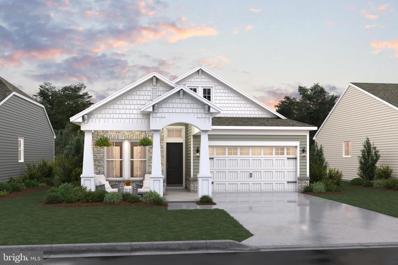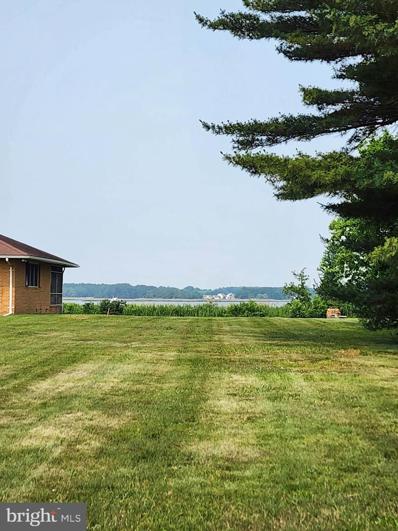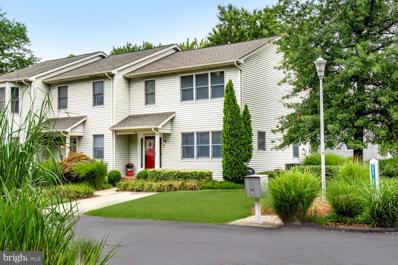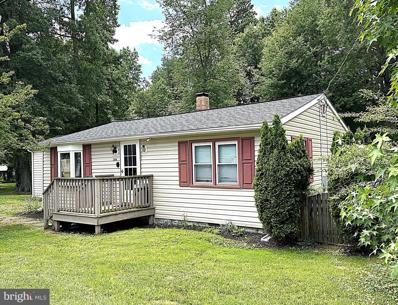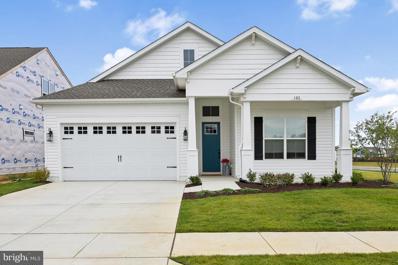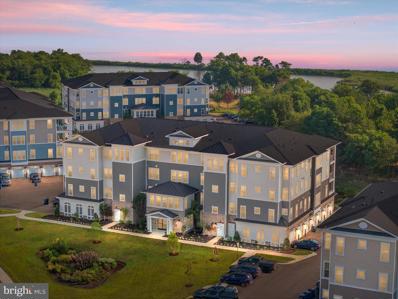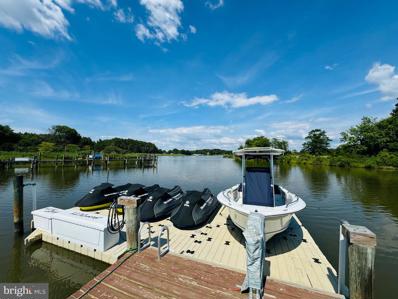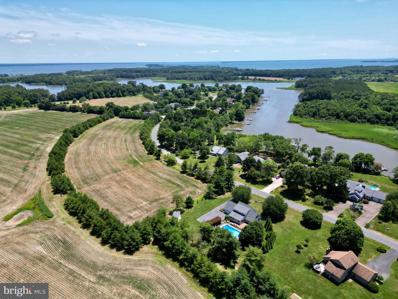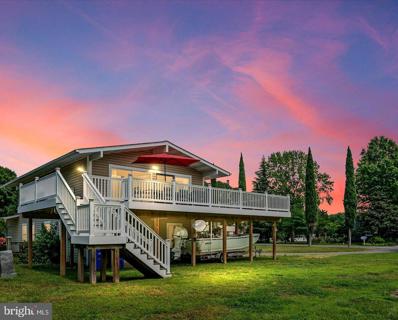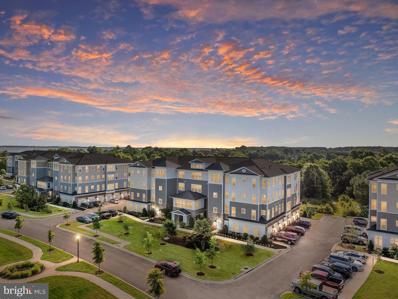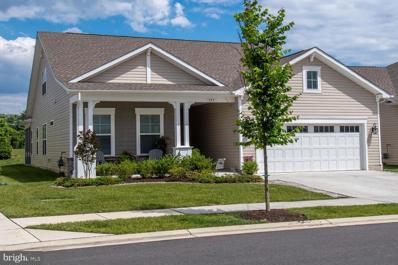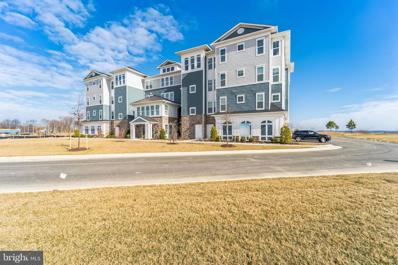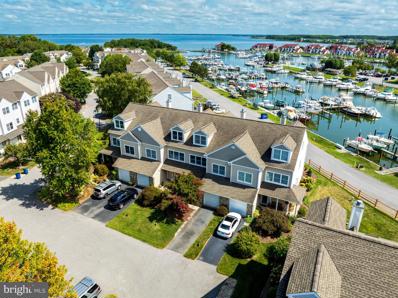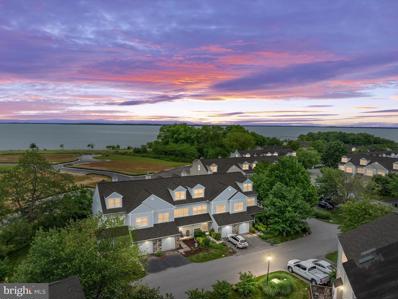Chester MD Homes for Rent
- Type:
- Single Family
- Sq.Ft.:
- 2,602
- Status:
- Active
- Beds:
- 3
- Lot size:
- 0.06 Acres
- Year built:
- 2023
- Baths:
- 3.00
- MLS#:
- MDQA2010624
- Subdivision:
- Four Seasons At Kent Island
ADDITIONAL INFORMATION
Welcome to luxurious resort-style living at Four Seasons at Kent Island, the premier 55+ community on the island--a true GEM in the Chesapeake Bay region. Located just off the banks of the Chester River, this stunning condo offers 2,602 square feet of elegant living space, featuring 3 bedrooms and 2.5 baths and a long list of upgrades totalling $53K. Enjoy water views along the main living space all the way to the covered balcony that overlooks the nature preserve ensuring the view will always remain. You will love how in the colder months, the views increase dramatically when the leaves fall! Once inside this spacious corner Severn model, you will feel right at home! The open concept floor plan is enhanced by large windows that allows natural light to pour in throughout. The gourmet kitchen is gorgeous, sleek and magazine-worthy while anchoring the main living areas. The flexible space allows for several configurations depending on your style and needs. Center your desk with one of the windows that looks directly out to the Chester River adding a calming element to your workspace. Add instant ambiance with a few clicks of the remote to select just the right color scheme on the Alliance electric fireplace that generates extra heat in the winter. Cozy up with a book and hot tea and enjoy the views. The owner's suite is equally impressive with an added sitting room with a private slider to the balcony and a spa bath package. Two additional bedrooms are joined by a Jack N Jill bath. Separate laundry room features storage space as well. Comes with a 1 car garage with storage space , parking space and climate controlled storage unit within the building. All this in an active and thriving community that features the "Crown Jewel" of community clubhouses in the region that spans a whopping 2400 SF. Residents enjoy an array of amenities, including a stunning outdoor pool, indoor pool and hot tub, beach with tiki hut, amphitheater, waterside fire pits, impressive covered outside bar, state of the art fitness center, tennis, pickle ball, bocce ball/lawn bowling, two dog parks-one for small dogs, one for large and so much more! Reconnect with nature at every turn of the walking and biking path that runs along the waters edge of the Chester River and throughout the community. In total there are about 5 miles of paths, one connects to the Cross Island Trail. Private community dock, observation deck and kayak launch! PLUS a full time lifestyle coordinator to help you maximize everything this impressive '55 & Fabulous' community offers!! Welcome Home - Your Shore Life Starts Here!
- Type:
- Land
- Sq.Ft.:
- n/a
- Status:
- Active
- Beds:
- n/a
- Lot size:
- 0.8 Acres
- Baths:
- MLS#:
- MDQA2010760
ADDITIONAL INFORMATION
Open Deep water 0.80 acre lot with 6+/- feet MLW on Crab Alley Creek just off Crab Alley Bay offering great views. Located in Roy Golt Subdivision this is a double lot (6 & 7) with approx. 140' +/- of waterfront. While awaiting public sewer access, savvy investors have the unique opportunity to secure this gem and capitalize on its potential appreciation as public utilities expand to the area. Whether envisioning a serene retreat for yourself or an astute investment for the future, this lot offers endless possibilities. Seize the moment and make this slice of Chesapeake Bay paradise yours today!
$419,000
203 Dominion Lane Chester, MD 21619
- Type:
- Single Family
- Sq.Ft.:
- 1,074
- Status:
- Active
- Beds:
- 3
- Lot size:
- 0.31 Acres
- Year built:
- 2017
- Baths:
- 2.00
- MLS#:
- MDQA2010714
- Subdivision:
- -0-
ADDITIONAL INFORMATION
Welcome to this beautifully maintained home, built in 2017 and lovingly cared for by its original owner. Located on a peaceful dead-end street, this residence offers both tranquility and convenience, just minutes away from shopping, restaurants, and essential amenities. Key Features: Contemporary Kitchen: Enjoy cooking in the modern kitchen with stunning granite countertops, perfect for culinary creations. Flooring: Engineered flooring throughout the main living areas, complemented by stylish tile in the bathrooms. Vaulted Ceilings: Spacious living room and master bedroom feature custom vaulted ceilings, adding a sense of openness and luxury. Expansion Potential: The lower level is built at grade and offers a blank canvas for additional living space. HVAC is already supplied to this unfinished area, and with a rough-in for a full bathroom, the possibilities are endless! This home is ideal for those seeking modern comfort with the opportunity to customize and expand. Donât miss out on this rare find! Contact us today for more information or to schedule a private showing.
- Type:
- Townhouse
- Sq.Ft.:
- 1,747
- Status:
- Active
- Beds:
- 2
- Year built:
- 1996
- Baths:
- 3.00
- MLS#:
- MDQA2010516
- Subdivision:
- Bayside
ADDITIONAL INFORMATION
Nestled in the heart of the Bayside Community overlooking the pond, this immaculate 2 ( possibly 3) bedroom, 2.5-bathroom end unit townhome beautifully combines elegance with timeless charm. The spacious open floor plan invites you inside, where natural light cascades through large windows, illuminating the meticulously maintained living spaces with hardwood floors in the main living area and kitchen featuring quartz countertops . Newer appliances, new LVT flooring in the foyer area, half bath and lower level area. The main living area features an open floor plan with a fireplace and a deck overlooking the lake. The upper level features 2 bedrooms and 2 baths. The lower level offers a nice cozy familyroom with a gas fireplace surrounded by built-ins. The lower level also features a nice walkout patio overlooking the lake as well. ( Please note fireplaces are not currently used and are being sold as-is)
$365,000
312 Widgeon Way Chester, MD 21619
- Type:
- Townhouse
- Sq.Ft.:
- 1,899
- Status:
- Active
- Beds:
- 3
- Year built:
- 2001
- Baths:
- 3.00
- MLS#:
- MDQA2010564
- Subdivision:
- Bayside
ADDITIONAL INFORMATION
Second Chances are a really big deal! Don't miss this stunning end unit in the the amenity rich Bayside Community which includes a large clubhouse with year-round entertainment and meeting spaces as well as a fully equipped exercise center. The outdoor spaces feature a swimming pool, hot tub, and tennis courts. This property sits in a resort like community just minutes from restaurants, shops and easy commutes to the bay bridge or beach. Enter through the front covered porch into a flexible space with laundry room, closets and lower back patio. This space is perfect for all your office, fitness, hobbies or entertainment needs. Upstairs you'll find a gorgeous open floor plan kitchen with black sink and stainless appliances and dining/ living room combo with gas fireplace. There is a deck off the living room perfect for your morning coffee and fresh bay breezes. There is also a powder room on the mid level. On the top floor there's a stunning primary suite with vaulted ceiling and full bath. Two additional bedrooms and a hall bath complete this level. This unit is one row behind the Marina, a short walk to amenities and local restaurants for your favorite drink, burger or sushi roll. Easy Commuter Location; Under 30 minutes to Annapolis- Under 60 minutes to Baltimore.
$599,000
1815 Stevens Drive Chester, MD 21619
- Type:
- Single Family
- Sq.Ft.:
- 2,248
- Status:
- Active
- Beds:
- 3
- Lot size:
- 0.55 Acres
- Year built:
- 1974
- Baths:
- 3.00
- MLS#:
- MDQA2010562
- Subdivision:
- Harbor View
ADDITIONAL INFORMATION
Buyer failed to perform for home contingency. Welcome to 1815 Stevens Dr. Chester, MDâa home where elegance meets modern sophistication. This meticulously updated smart home features voice-controlled appliances, lights, and systems. Featuring a 3-bedroom, 2.5-bathroom residence offers a harmonious blend of comfort and style, making it a true gem on the market. Step inside and be greeted by an inviting atmosphere, accentuated by the recently renovated primary bathroom (2024) and the hallway full bath (2022), each showcasing contemporary finishes. The heart of the home, the kitchen, has been transformed in 2024 with new LVT tile floors, sleek cabinetry, and luxurious granite countertops. Adjacent to the kitchen, discover an inset coffee bar with power installed, perfect for your morning routine. The laundry room, also renovated in 2024, features new LVT tile floors, cabinetry, and fresh paint, adding to the home's modern charm. The partially finished basement, with drylock paint to prevent moisture, includes a shuffleboard area and ethernet connectivity, offering a versatile space for entertainment or storage. The basement also boasts a second sump pump for added peace of mind and freshly cleaned carpets installed two years ago. Outdoor living is equally impressive with nearly half an acre of well-maintained land. The concrete patio, poured in 2021, surrounds the saltwater pool, which features an upgraded salt cellar, new saltwater converter, 3-stage pump, and filtration system. The pool area, accessible from the three-season room, provides a perfect retreat for relaxation and entertaining. The property offers ample parking with a pad that accommodates up to 8 vehicles and an extended driveway for boat or RV storage. The backyard is a haven for gardeners and outdoor enthusiasts alike, with garden boxes installed and plenty of flat space for activities. This unique home is centered around a stunning 50-year-old Japanese maple in the courtyard, visible from multiple points in the house, including the primary bedroom, thanks to new sliders and seals. The living room features a cozy wood-burning fireplace, perfect for winter nights. Practical updates include a new roof (2017), dual A/C units (2018 and 2020), and an electric water heater (2023). Tesla solar panels, on a transferable loan, enhance the homeâs energy efficiency. Situated at the highest point in the community, the property benefits from excellent drainage and carries affordable flood insurance. Donât miss the opportunity to own this extraordinary home, where every detail has been thoughtfully considered to offer a perfect blend of luxury and functionality. Schedule your private tour today and experience the elegance of 1815 Stevens Dr. firsthand.
- Type:
- Single Family
- Sq.Ft.:
- 1,069
- Status:
- Active
- Beds:
- 2
- Year built:
- 1999
- Baths:
- 2.00
- MLS#:
- MDQA2010558
- Subdivision:
- Bayside
ADDITIONAL INFORMATION
Tremendous value for this walk-in level (no stairs) condo in the highly sought-after Bayside community! This exceptional ground-level condo is turn-key and move-in ready. Step inside and you'll immediately notice the beautiful wood floors that extend throughout the spacious open-concept living area. The condo features two bedrooms and two full baths, offering over 1,000 square feet of living space. The modern kitchen is equipped with stainless steel appliances and a breakfast bar that provides both seating and ample storage. It's a perfect space for both cooking and casual dining. The master bedroom is a private retreat with a walk-in closet and an ensuite bathroom, providing plenty of space and privacy. From the dining room, a slider opens to your own private patio with scenic views, offering a perfect spot for relaxation and outdoor enjoyment. Living in the Bayside community means you'll have access to fantastic amenities. Take a dip in the pool, host gatherings in the clubhouse, or stay active with the on-site fitness center. The location is unbeatable, with restaurants, marinas, the Cross Island Trail, and the public library all within walking distance. Plus, you're just minutes away from the Chesapeake Bay Bridge. This condo offers the perfect blend of comfort, convenience, and community living. Donât miss this rare opportunity to own a piece of Bayside serenity. Schedule your private tour today and experience the lifestyle you've been dreaming of!
- Type:
- Single Family
- Sq.Ft.:
- 1,612
- Status:
- Active
- Beds:
- 4
- Lot size:
- 0.33 Acres
- Year built:
- 1978
- Baths:
- 3.00
- MLS#:
- MDQA2010394
- Subdivision:
- Marling Farms
ADDITIONAL INFORMATION
This recently updated colonial is turn key ready for the new owners and sits on a corner lot. As you step into the home you notice a traditional floorplan with the living room anchored by a fireplace and well lit with natural day light along with a separate mini split. The formal dining room is generous in size and just off the second entrance of the kitchen. The updated kitchen offers stainless steel appliances wall oven and cooktop options and plenty of counter space. Just to the side you will find the recently renovated half bathroom. The steps down will lead you to the separate laundry room with mud room door and 1 car garage. Upstairs offers 3 generous bedrooms anchored by the hall bath which is also updated offering new everything including tub insert. The 4th bedroom has recessed lighting and on suite bathroom with tile shower. Outside offers a screened in patio with lighting and concrete flooring. The Marling Farms community offers beaches, tot lots, picnic areas, basketball and baseball fields, and fishing docks. Stop by and see what Eastern Shore living is all about and just minutes away from dining, shopping and recreation.
- Type:
- Single Family
- Sq.Ft.:
- 2,901
- Status:
- Active
- Beds:
- 4
- Lot size:
- 0.24 Acres
- Year built:
- 2015
- Baths:
- 3.00
- MLS#:
- MDQA2009974
- Subdivision:
- Gibsons Grant
ADDITIONAL INFORMATION
Opportunity is KNOCKING and you don't want to miss it - now with a $15,000 PRICE IMPROVEMENT!! This stunning 4BR PLUS office, 2.5BA home is move-in ready. As you approach, you'll be charmed by the two welcoming front decks. Step inside to find the perfect layout: a spacious office with french doors on the left, and an expansive dining room perfect for entertaining on the right. The HEART of the home features a remarkable open-concept family room and kitchen. The kitchen offers freshly painted white cabinets, dark countertops, stainless appliances with double wall ovens, gas/propane cooktop, and a massive islandâit's sure to become the hub of your household! At the rear of the home, a 2 car garage and mudroom provide convenient space to keep all things organized. Above the garage, there is 1BR with a spacious hangout area, perfect for family movie nights! On the second level of the main house, you'll find a spacious primary suite complete with an adjoining sitting room and private deck. The primary bath offers dual sinks, a large shower, and a soaking tub for relaxation. Down the hall, 2 more bedrooms share a hall bath. The laundry room is located on the bedroom level as well. This house is designed to impress and is ready for you to make it your HOME. Gibsons Grant offers an array of amenities including an outdoor pool, clubhouse, workout room, community pier, kayak launch, and playground. Nestled within the Chester River and Macum Creek, you'll enjoy beautiful water views from almost every angle in the community! This is it! You've found your dream home!!
- Type:
- Single Family
- Sq.Ft.:
- 2,602
- Status:
- Active
- Beds:
- 3
- Year built:
- 2023
- Baths:
- 3.00
- MLS#:
- MDQA2010536
- Subdivision:
- Four Seasons At Kent Island
ADDITIONAL INFORMATION
Welcome to the Severn condominium design. This home is currently in the process of construction and is estimated to be completed by April 2025. This popular 2,600 sq. ft. model features a combination of open living space paired with traditional elements. This home features 3 bedrooms, 2.5 baths, large walk-in closets in all bedrooms, a private climate-controlled storage room and a 1 car private garage. Structural Features added to this home include a dry bar, laundry cabinets, a fireplace, and a large private corner balcony. In the well-appointed kitchen, you will find ultra staggered white gourmet cabinets, Monogram stainless steel appliances, a ceramic tile kitchen back splash, undercabinet lighting, high level quartz countertops as well as a large island, gas cooktop and pendant lighting to complete the look. Other spaces to note in this home are the sitting room off the primary bedroom with sliding doors which gives you additional living space in the primary suite. Designer features of this home include high quality laminate flooring throughout the entire condominium, tile bath surrounds that go to the ceiling, a handheld shower wand and tile floors in all full baths, with upgraded hardware, lighting, and plumbing fixtures. To schedule a tour of this dream home and to receive a full brochure of all the features of this home, please contact our sales representatives. Welcome to a new luxury active adult 55+ community on Maryland's Chesapeake Bay. Discover the amenity-filled, resort-style experience within 45 miles of Washington DC and Baltimore. Residents can take advantage of the community's 24,000 sq. ft. clubhouse with indoor & outdoor pools, a state-of-the-art fitness center, and multiple tennis and pickleball courts. With a full-time lifestyle director on site the community also features a well-maintained calendar of activities such as walking club, indoor and outdoor yoga sessions, mahjong club, kayaking, pickleball and more. Kent Island life is about making friends and enjoying the company of people who have worked hard and now want to enjoy all that a luxury 55+ community has to offer. Located steps from the water and minutes from Annapolis, the location also offers quick access to Rt. 50. Enjoy the convenience of nearby dining and shopping options together with the quaint charm of a small town. *Photos are of similar home as this home is to be built.
$1,145,000
306 Dominion Lane Chester, MD 21619
- Type:
- Single Family
- Sq.Ft.:
- 2,717
- Status:
- Active
- Beds:
- 5
- Lot size:
- 0.96 Acres
- Year built:
- 1927
- Baths:
- 4.00
- MLS#:
- MDQA2010528
- Subdivision:
- None Available
ADDITIONAL INFORMATION
WOW - PRICED TO SELL QUICK!! *OWNER JUST PURCHASED ANOTHER HOME & IS MOTIVATED * Best deep waterfront property on the market - this won't last long!! Exceptional waterfront home perfectly situated on almost an acre along Crab Alley Creek with breathtaking sunsets over the water from this west facing retreat. Boaters will love the 2 boat lifts, multiple other slips & long pier with approximately 6' MLW (buyer to verify). Dolphins were recently spotted off of the pier. Potential for a great income producing Airbnb/VRBO with no HOA or covenants/restrictions. Great 30âx39â separate garage with 10âx12â garage doors so bring your boats, trucks or toys. Step inside this beautiful & enchanting home, where the great room invites with a soaring cathedral ceiling, a magnificent array of windows showcases the panoramic water view with a central fireplace. This open-concept living, dining, and kitchen area is perfect for entertaining and everyday comfort, complemented by 2nd floor loft/office with amazing views. Culinary enthusiasts will delight in the kitchen, featuring abundant cabinetry, granite counters, stainless steel appliances and an inviting island with views of the water. Enjoy the three first floor bedrooms, 2 baths and attached 2 car garage with storage above. The second floor boasts a large master bedroom with super master bath and another bedroom or game room with a powder room. Step outside onto the expansive newer deck, with upgraded railings and unobstructed views of the serene surroundings. Recent updates include: new siding, new decking & railing, new flooring throughout the house, gas fireplace, interior railings, bathrooms renovated, new kitchen cabinets, instahot water, appliances, granite counters, light fixtures, paint, ceiling fans, brick walkway, HVAC 2 zones, new washer & dryer, pier decking updated and more.1 Year Home Warranty to top it off!!
- Type:
- Single Family
- Sq.Ft.:
- 1,693
- Status:
- Active
- Beds:
- 2
- Lot size:
- 0.16 Acres
- Year built:
- 2024
- Baths:
- 2.00
- MLS#:
- MDQA2010494
- Subdivision:
- Four Seasons At Kent Island
ADDITIONAL INFORMATION
Welcome to the Bernstein home design. This home features a screened patio and plus shower in primary suite. This home is estimated for completion October 2024. For a full list of included features please consult a sales representative. Welcome to a new luxury active adult 55+ community on Maryland's Chesapeake Bay. Discover the amenity-filled, resort-style experience within 45 miles of Washington DC and Baltimore. Residents can take advantage of the community's 24,000 sq. ft. clubhouse with indoor & outdoor pools, a state-of-the-art fitness center, and multiple tennis and pickleball courts. With a full-time lifestyle director on site the community also features a well-maintained calendar of activities such as walking club, indoor and outdoor yoga sessions, mahjong club, kayaking, pickleball and more. Kent Island life is about making friends and enjoying the company of people who have worked hard and now want to enjoy all that a luxury 55+ community has to offer. Located steps from the water and minutes from Annapolis, the location also offers quick access to Rt. 50. Enjoy the convenience of nearby dining and shopping options together with the quaint charm of a small town. *pictures are representative of a similar home.
- Type:
- Land
- Sq.Ft.:
- n/a
- Status:
- Active
- Beds:
- n/a
- Lot size:
- 0.78 Acres
- Baths:
- MLS#:
- MDQA2010470
- Subdivision:
- Bentons Pleasure
ADDITIONAL INFORMATION
Beautiful deep water lot on Cox Creek is the perfect spot to build your dream home. The plat is up to date and the sewer tap fee is paid. Left side property line is 15' from the house shown in the photos. Right side line is 73'(+/-) from the left side line. The lot should allow for a home approximately 50' in width. Buyer to do their own due diligence with Queen Annes County P&Z.
- Type:
- Townhouse
- Sq.Ft.:
- 1,440
- Status:
- Active
- Beds:
- 2
- Year built:
- 1992
- Baths:
- 3.00
- MLS#:
- MDQA2010186
- Subdivision:
- Bayside
ADDITIONAL INFORMATION
Well- Maintained END UNIT CHESTER RIVER TOWNHOME in AMENITY RICH BAYSIDE with Clubhouse offering party/exercise rooms, outdoor pool & lounging patio, hot tub, tennis courts, and lushly landscaped walking trail over scenic pond bridge . Uniquely dog friendly community . Lovingly maintained & updated Townhome with manicured landscaping and rear deck . . Two sizable upper level Master BR Suites each with private Full Bath and large walk-in closet . Main level open concept Living & Dining Rooms spilling out to deck . Inviting dine-in Kitchen . Efficient stacked Laundry Closet . NEW vinyl flooring in adjoining Foyer hallway, Updated Half Bath, and Kitchen . NEW carpet in upper level . NEW washer/ dryer and hot water heater. Updated plumbing. 1 year Home warranty to buyer ! Floored attic with pull-down stairs. S. Prime location convenient to shopping, restaurants, churches, and marinas/boating activities . 20 Minutes from Annapolis via RT 50; 90 minutes from MD & DE ocean beaches . Condo Fee includes exterior roof and siding, grass mowing (front), trimming bushes, mulching flowers, weeding, c, removing dead trees, and maintaining roads/split rail fences . ONE-YEAR BUYERS' HOME WARRANTY!
$339,999
308 Dominion Road Chester, MD 21619
- Type:
- Single Family
- Sq.Ft.:
- 1,280
- Status:
- Active
- Beds:
- 3
- Lot size:
- 0.31 Acres
- Year built:
- 1955
- Baths:
- 2.00
- MLS#:
- MDQA2010426
- Subdivision:
- -0-
ADDITIONAL INFORMATION
One Level Living Minutes from the Chesapeake! Almost 1300 square feet of finished living space on a large, cleared lot. Home was completely renovated in 2011 and New Architectual Roof and Laminate Flooring installed in 2021. This home Features a Large Living Room with a Bay Window, Big Kitchen and a Primary Bedroom with a Private Bath and New Kohler Shower Stall, Nice Sized 2nd and 3rd Bedrooms. Just off the kitchen is a Formal Dining with a Laundry Closet, Cathedral Ceilings and access to rear deck. Relax in the Evening on your Custom Sundeck in a Huge Landscaped Back Yard with a Secure Storage Shed. Close to Shopping, Schools and Restaurants. Minutes to the Bay with access to two Public Boat Ramps. Enjoy a short drive or bike ride on Kent Island and all of the Outdoor Activities. Become a Part of Wondaful Eastern Shore Living at a Great Price!
- Type:
- Single Family
- Sq.Ft.:
- 2,126
- Status:
- Active
- Beds:
- 2
- Lot size:
- 0.19 Acres
- Year built:
- 2024
- Baths:
- 2.00
- MLS#:
- MDQA2010384
- Subdivision:
- Four Seasons At Kent Island
ADDITIONAL INFORMATION
Are you looking for the BEST DEAL IN RESORT STYLE LIVING IN KENT ISLAND FOUR SEASONS? This in-demand light-filled Kelly model, styled with the Farmhouse Look, situated on a premium corner lot with a screened-in patio in phase III CANNOT be built for the list price. Spare yourself the stress and worry endured during the construction process, this house is essentially a "Quick Delivery" in Mint move-in condition. This popularly designed home sets the expectation when you enter the 13ft tray ceiling extended foyer with extended height doorways. Upgrades galore ($65K+) including a farmhouse+ premium kitchen open to the great room with a multi-beamed tray ceiling, fireplace, traditional surround mantel, and ready access to the screened-in patio. Bathrooms are upgraded and this home offers a large multiuse office/den with double barn doors. The corner lot allows for natural light to flood the living area. This home offers the desireable 3 car Tandem Garage with space for a golf cart or extra storage. The full options selection sheet is included in the documents section for your review. Before closing on 6/26/24 the owners conducted a full private home inspection with additional testing for indoor mold and a sewer scan of the main drain line. These inspections, along with the builderâs first-year workmanship and materials warranty, two-year mechanical systems warranty, and ten-year structural elements warranty provide the buyer with confidence in the homeâs excellent condition. Four Seasons Kent Island offers a beautiful 24,000 sqft Clubhouse with stunning views of the Chester River accessible to all residents and guests. For the boating enthusiast, the Clubhouse Pier offers day mooring with many marinas in the area to store your boat. The Clubhouse amenities include an outdoor infinity pool, a heated indoor pool with an on-duty lifeguard, a hot tub, a fitness center with yoga and exercise classes, a library, a game room, and a demo kitchen where residents teach many new cooking delights. Multiple Social clubs are available. You will have an instant social life! Outdoor areas include an amazing Tiki Bar with a fire pit, an outdoor bar, and a patio with TV monitors, sinks, and refrigerators, which is especially popular during sporting events. Multiple seating areas offer social gathering enclaves with electric and wood-burning fire pits, an amphitheater for outdoor music concerts and movies, walking paths that link to the Cross Island Trail, pickleball & tennis courts, bocce ball, dog park, tot lot, and a wildlife observation deck. Throughout the year holiday gatherings are held in the banquet Hall or outside patios including the traditional Maryland Crab feast. Seize this opportunity, schedule an appointment to see this beautiful immediate delivery home, tour Four Seasons, and create your desired life! Four Seasons Kent Island is unique among 55+ communities. It provides a multifaceted resort lifestyle to its residents through amenities and experiences. Its location close to Union Station and BWI and the Golden Triangle, DC, Annapolis, Baltimore offers accessibility to metro areas, (local bus service) for many cultural and educational experiences and allows for a peaceful, serene island lifestyle with kayaking, fishing, boating, biking, sea glass hunting, bird watching to name a few. Four Seasons offers the best of both worlds. Your guests wonât want to leave when visiting you. Kent Island offers many outdoor amenities such as the Cross Island Trail, Terrapin Nature Park, Matapeake public beach, Ferry Point Park, and The Kent Narrows with many restaurants, marinas, and a Yacht club. Historic Stevensville has an Arts and Entertainment District dedicated to promoting the arts, culture, and heritage of Stevensville through its many programs and events. Be part of Shore Living and call to schedule an appointment to see this move-in-ready new construction home now.
- Type:
- Single Family
- Sq.Ft.:
- 2,602
- Status:
- Active
- Beds:
- 3
- Year built:
- 2023
- Baths:
- 3.00
- MLS#:
- MDQA2010306
- Subdivision:
- Four Seasons At Kent Island
ADDITIONAL INFORMATION
Luxury Resort Living!! Four Seasons at Kent Island is an active 55+ community. No need to wait, move in today! Welcome to the Penthouse Severn model where Chester River water views abound and pure luxury awaits in this most popular 2,602 sq. ft. model. This home features a combination of open living space along with tons of upgrades. This home features 3 bedrooms, 2.5 baths, upgraded stainless steel kitchen package which includes a gourmet island, gas cooktop, pendant lighting, staggered cabinets, backsplash and Level 5 quartz countertops, wet/dry bar, owners spa bath package, large walk-in closets in all bedrooms, owners balcony patio sliding glass door, Allusion 60" fireplace; for a complete list of the builder upgrades see documents provided. Also a private climate-controlled storage room and a 1 car private garage comes with this home. This home has it all and too much more to list, come take a look for yourself. The added bonus is the community's 24,000 sq. ft. clubhouse, indoor & outdoor pools, a state-of-the-art fitness center, beach, billiards room, meeting rooms, walking and bilking trails, tennis courts, pickleball courts, basketball and so much much more. With a full-time lifestyle director on site at the clubhouse, there is no reason to leave home. Come start to live the Island Luxury Life Today!
$495,000
1017 Dominion Road Chester, MD 21619
- Type:
- Single Family
- Sq.Ft.:
- 1,800
- Status:
- Active
- Beds:
- 3
- Lot size:
- 0.28 Acres
- Year built:
- 1952
- Baths:
- 1.00
- MLS#:
- MDQA2010198
- Subdivision:
- Dominion
ADDITIONAL INFORMATION
Amazing Opportunity to own a WATERFRONT Home with a Pier & Public Sewer for less than $500,000 on Kent Island! Home features a Traditional floor plan with the Kitchen, Separate Dining & Living Rooms, First Floor bedroom & Full Bath on the Main Level & 2 Generously sized Bedrooms on the 2nd Level. New Carpet installed on the Stairs & Upstairs Bedrooms. Paint refreshed throughout the home, laminate flooring on the main level, replacement windows, window treatments & newer deep Well make this a Move-in Ready Waterfront retreat for you to enjoy THIS SUMMER! Bring the jet skis & boat to moor up to your Private Pier where water can be easily pulled from the additional water pump near the rear of the property. Concrete foundation from a previous structure is the PERFECT template for an outdoor waterfront oasis/pavilion, just bring your Ideas! Come check out the GEM & make Waterfront Living a Dream come True at a FRACTION of the Price! **24hr notice required for showings**
- Type:
- Single Family
- Sq.Ft.:
- 3,288
- Status:
- Active
- Beds:
- 4
- Lot size:
- 1.01 Acres
- Year built:
- 1986
- Baths:
- 4.00
- MLS#:
- MDQA2010078
- Subdivision:
- Kirwans Landing
ADDITIONAL INFORMATION
Welcome to your dream home at 117 Kirwans Landing Ln, Chester, MD 21619! This beautiful cape cod style residence is nestled on a spacious 1-acre lot in the prestigious Kirwans Landing community, offering a tranquil and secluded lifestyle while still being conveniently close to the Bay Bridge. Encapsulated Crawl Space! ⨠Property Highlights: Charming Cape Cod design 1-acre lot with lush greenery First floor primary bedroom Open kitchen living room overlooking pool Inviting swimming pool for relaxation and large deck for entertainment Large deck on the rear of the house for outdoor gatherings Luxurious sauna included in the sale for ultimate relaxation ð Kirwans Landing Community Amenities: Access to a community pier for waterfront enjoyment Secluded location with protected waters of Kirwan's Creek with community pier for your boat Established waterfront community on Kent Island since 1981 Ideal for year-round living in a serene and picturesque setting ð³ Local Area Attractions: Explore historical landmarks and parks nearby Enjoy hiking trails amidst nature's beauty Indulge in a variety of dining options and shopping experiences Experience the best of both worlds with a peaceful retreat and convenient access to amenities Don't miss this rare opportunity to own a piece of paradise in Kirwans Landing!
$549,000
1600 Chester Road Chester, MD 21619
- Type:
- Single Family
- Sq.Ft.:
- 2,208
- Status:
- Active
- Beds:
- 4
- Lot size:
- 0.44 Acres
- Year built:
- 1971
- Baths:
- 2.00
- MLS#:
- MDQA2010024
- Subdivision:
- Marling Farms
ADDITIONAL INFORMATION
WATERFRONT Privileged Neighborhood of Marling Farms offers this stunning 4 BR, 2 BA, 2-level Coastal Home! Modern luxury meets comfort throughout this spacious home and will not disappoint! Updated and upgraded, it boasts a plethora of desirable features designed to enhance everyday living, working from home and entertaining with ease! Meticulously maintained and move-in ready, this 2208 sf Beauty offers the convenience of turn-key Living with everything already completed to include new Flooring, Fresh Paint throughout the interior, Barn-Style Doors and high-end SS Appliances... just to name a few! Newer Upgraded Dual Zone HVAC, Newer Architectural Roof and New Pella Sliding Glass Doors gives peace of mind with low utility bills and energy saving credits! Sitting on a CORNER HALF ACRE LOT with a NEWLY Leveled & Graveled Circular Driveway makes it perfect to house all of your cars, trucks, boats and toys! A concrete parking pad exists next to the house in addition to the extensive driveway! This Outdoor Oasis is AMAZING complete with a shaded Patio, a Firepit area, tons of green space for Gardens and a MASSIVE BRAND New maintenance free Wrap-around Deck to enjoy Crab Feasts and Cookouts! Grab your SUP's & Kayaks and walk down to the Beach and Boat Ramp for all the Summer Fun! Conveniently located to Shopping, Restaurants, Marina's, Parks and Trails- come enjoy the Eastern Shore Life and all that "Marling Farms on the Bay" has to offer with the many Beaches, Parks, Boat Ramp, Picnic Areas and more!
- Type:
- Single Family
- Sq.Ft.:
- 2,003
- Status:
- Active
- Beds:
- 2
- Year built:
- 2020
- Baths:
- 3.00
- MLS#:
- MDQA2010046
- Subdivision:
- Four Seasons At Kent Island
ADDITIONAL INFORMATION
Welcome to Four Seasons at Kent Island resort living at its finest, where unparalleled active living meets luxury and convenience. This condo is unique in its features with so many touches and upgrades that a new condo does not have and it is ready today. Move in and enjoy without adding the basics to everyday life. The entire condo (#12) is upgraded with luxury vinyl plank flooring installed in May 2023, a custom bar and patio, and more. The high ceilings enhance its spacious and airy feel. The welcoming entrance, filled with natural light, includes a coat closet, half bath, crown molding, recessed lighting, and immediate views of the welcoming back gardens and three-season water views, bird watcher delight. Before entering into great room you will find the den/office/TV room adorned with French doors- what are your needs? Transform it. The kitchen and dining area, also filled with natural light, boasts stainless GE Profile appliances, including a French door refrigerator, a 5-burner propane cooktop, a wall oven, a microwave, and a dishwasher. Prepare yourself for entertaining at the large island offering extra seating and under-cabinet lighting, complemented by a custom-made dry bar area with built-in glass shelves and more cabinet features. The dining area is highlighted by an oversized chandelier bringing light and design. Enjoy the living room, accessible directly from the kitchen area, ceiling fan/light combination adds character to the room, and recessed lighting with just the right amount of light when you want it, and be pulled into relaxing while watching the flames of the electric fireplace flicker. With a click of a finger, the custom motorized shades on wall of sliding doors will open or close. The patio was embellished with atmosphere and warmth using Nicolock pavers, making your private patio relaxing and serene, installed in July 2022 and stacked stone columns, complete with an outdoor ceiling fan The half bath offers a contemporary vanity with brushed nickel hardware, upgraded in February 2023, and upgraded LED task lighting. The laundry room is equipped with a white GE top-load washer and front-load dryer, and easy access to the Goodman propane gas heater and electric water heater. The primary bedroom suite is light-filled with three-season water views, featuring a fan/light combination, large windows with plantation shutters, and dual closets. The en-suite bath includes dual sinks with vanity, a ceramic tile floor, a walk-in shower with custom tile and glass door, a Moen dual shower system, and ample storage. The second bedroom is bright and airy with a fan/light combination, a large window with the same coastal views, and plantation shutters, accompanied by a full bath with white vanity, a large mirror, brushed nickel hardware, and custom tile work perfect for friends or family. They may never want to leave. There is plenty of room for storage in garage and private locked storage room as well. The exterior features a secure building entrance with Nantucket-style shake siding and a second-floor gathering room to visit and socialize with building residents. A short walk to the kayak launch or the Cross Island Trail for cyclists and walkers. This premier community offers resort-style amenities, including a swimming pool, tennis and pickleball courts, and nearby marina and golf courses. Residents enjoy a community pier with kayak and canoe launches, a beach area with fire pits, and access to waterfront Kent Island restaurants. Outdoor enthusiasts can explore miles of walking and biking trails and multiple recreation areas. The community's prime location ensures easy access to BWI airport, Annapolis, Washington DC, and Baltimore while being close to the Chesapeake Bay and Bay living. Discover the perfect blend of luxury, comfort, and an active lifestyle at Four Seasons at Kent Island. Don't miss out on this one-time opportunity to buy a hidden gem!
$835,000
171 Spinnaker Way Chester, MD 21619
- Type:
- Single Family
- Sq.Ft.:
- 2,480
- Status:
- Active
- Beds:
- 3
- Lot size:
- 0.15 Acres
- Year built:
- 2021
- Baths:
- 3.00
- MLS#:
- MDQA2010014
- Subdivision:
- Four Seasons At Kent Island
ADDITIONAL INFORMATION
Excellent price adjustment! $40,000 under the original asking price! Come visit this beautiful home!! Located in the amenity rich Four Seasons at Kent Island, this ORIGINAL-OWNER property has been meticulously taken care of. Like new, but with many special, unique additions having already been made! An open concept great room introduces a decorator neutral paint palette & LVP FLOORING, beautifully integrating living, dining, & cooking areas. The CHEF'S kitchen features STAINLESS appliances, a huge prep/dining bar island, and enhanced cabinetry offered in the BUILDER'S UPGRADE PACKAGE! No lack of storage space! The main level primary bedroom boasts a luxury bath & walk-in closet customized by CLOSET AMERICA. The screened-in FLORIDA room offers roll-downs, making it a 3-season retreat! Outside, you will discover a freeform stone patio by TREADSTONE HARDSCAPES highlighted with a BUILT-IN BAR and BLAZE GRILLl! Delight in the permanent stone table with a granite top, perfect for alfresco dining! Lush landscaping, kept so by an UNDERGROUND SPRINKLER system, surrounds this outdoor getaway. On the second floor of the home, you will find a bright, roomy bedroom & bath. There is a large area for a family room, recreational zone, or in-home business. There is even more storage space under the eaves! A surprise comes with the loft/sky basement that you enter from the second floor The garage's ALADDIN STORAGE LIFT, that holds 600 lbs., will taxi your belongings from there up to the loft! This TANDEM-STYLE GARAGE, with ample room for 3 cars or boats, is insulated, as is the storage/loft space above. The epoxy-coated floor makes it look quite elegant! If you are in the market for easy-care, easy-going Eastern Shore living, and seek a really special home in every detail, 171 Spinnaker Way awaits!
- Type:
- Single Family
- Sq.Ft.:
- 1,900
- Status:
- Active
- Beds:
- 2
- Year built:
- 2024
- Baths:
- 3.00
- MLS#:
- MDQA2009954
- Subdivision:
- Four Seasons At Kent Island
ADDITIONAL INFORMATION
Welcome to the Chester condominium design. This home is currently in the process of construction and is estimated to be completed by December 2024/January 2025. This popular 1,900 sq. ft. model features a combination of open living space paired with traditional elements. This home features 2 bedrooms, 2.5 baths, a home office with French doors, large walk-in closets in both bedrooms, a private climate-controlled storage room and a 1 car private garage. Structural Features added to this home include a dry bar, laundry cabinets, a fireplace, and a private balcony. In the well-appointed kitchen, you will find ultra staggered white gourmet cabinets, Monogram stainless steel appliances, a ceramic tile kitchen back splash, undercabinet lighting, high level quartz countertops as well as a large island, gas cooktop and pendant lighting to complete the look. Designer features of this home include high quality laminate flooring throughout the entire condominium, tile bath surrounds that go to the ceiling, a handheld shower wand and tile floors in all full baths, with upgraded hardware, lighting, and plumbing fixtures. To schedule a tour of this dream home and to receive a full brochure of all the features of this home, please contact our sales representatives. Welcome to a new luxury active adult 55+ community on Maryland's Chesapeake Bay. Discover the amenity-filled, resort-style experience within 45 miles of Washington DC and Baltimore. Residents can take advantage of the community's 24,000 sq. ft. clubhouse with indoor & outdoor pools, a state-of-the-art fitness center, and multiple tennis and pickleball courts. With a full-time lifestyle director on site the community also features a well-maintained calendar of activities such as walking club, indoor and outdoor yoga sessions, mahjong club, kayaking, pickleball and more. Kent Island life is about making friends and enjoying the company of people who have worked hard and now want to enjoy all that a luxury 55+ community has to offer. Located steps from the water and minutes from Annapolis, the location also offers quick access to Rt. 50. Enjoy the convenience of nearby dining and shopping options together with the quaint charm of a small town. *Photos are of similar home as this home is to be built.
$559,000
703 Blenny Lane Chester, MD 21619
- Type:
- Single Family
- Sq.Ft.:
- 2,172
- Status:
- Active
- Beds:
- 3
- Year built:
- 1998
- Baths:
- 4.00
- MLS#:
- MDQA2009726
- Subdivision:
- Bayside Marina
ADDITIONAL INFORMATION
This beautiful Bayside waterfront boasts an open floor plan with gorgeous views. Some of the wonderful highlights include a spacious granite kitchen, living room with built-ins, hardwood floors and garage. Master bedroom has walk-in closet and separate shower and jetted tub. All bedrooms have their own full baths.*Bamboo flooring throughout w 100 year transferable warranty*Upgraded 240 volt outlet in garage for use on an EV charger system* Club house with pool, exercise room , tennis courts, convenient to Kent Island Bike Trail, local Restaurants and of course Castle Marina! An awesome water oriented community located on Castle Marina ! *So bring your boat or jet ski to the private (Castle Marina(marina to enjoy everything the Bay has to offer! These units are hard to come by..hurry before someone else enjoys the sunsets.
$459,000
603 Auckland Way Chester, MD 21619
- Type:
- Single Family
- Sq.Ft.:
- 2,112
- Status:
- Active
- Beds:
- 3
- Year built:
- 2000
- Baths:
- 4.00
- MLS#:
- MDQA2008972
- Subdivision:
- Bayside Marina
ADDITIONAL INFORMATION
Welcome to your dream retreat in the heart of a vibrant bayside community! This stunning three-level villa offers breathtaking views of the serene Chester River, ensuring a tranquil ambiance throughout. Step inside to discover a modern haven featuring new Luxury Vinyl Plank (LVP) flooring that exudes sophistication and durability. Designed for seamless entertaining and relaxation, the open floor plan seamlessly integrates the living, dining, and kitchen areas. Adorned with sleek white cabinets, the kitchen is a chef's delight, providing ample storage and workspace. Cozy up by the fireplace in the spacious living room with custom built-ins, creating the perfect ambiance for intimate gatherings or quiet evenings in. Retreat to the expansive primary suite on the second level, where a private balcony awaits, offering panoramic views of the Chester River. Pamper yourself in the luxurious ensuite bathroom, complete with a lavish soaking tub and separate shower. A second bedroom with its own full bathroom provides comfort and convenience for guests or family members. Ascend to the third level to discover a spacious third bedroom boasting magnificent Chester River views and its own full bathroom, offering versatility for use as a guest suite, home office, or media room. Outside, the community amenities abound, including a renovated clubhouse, gym, pool, tennis courts, walking paths, ponds, and a marina front. Embrace an active lifestyle with access to the Kent Island Trail, perfect for scenic walks or bike rides along the waterfront. Indulge in the ultimate waterfront living experience at this exceptional villa, where every day feels like a vacation. Don't miss the opportunity to make this exquisite property your new home!
© BRIGHT, All Rights Reserved - The data relating to real estate for sale on this website appears in part through the BRIGHT Internet Data Exchange program, a voluntary cooperative exchange of property listing data between licensed real estate brokerage firms in which Xome Inc. participates, and is provided by BRIGHT through a licensing agreement. Some real estate firms do not participate in IDX and their listings do not appear on this website. Some properties listed with participating firms do not appear on this website at the request of the seller. The information provided by this website is for the personal, non-commercial use of consumers and may not be used for any purpose other than to identify prospective properties consumers may be interested in purchasing. Some properties which appear for sale on this website may no longer be available because they are under contract, have Closed or are no longer being offered for sale. Home sale information is not to be construed as an appraisal and may not be used as such for any purpose. BRIGHT MLS is a provider of home sale information and has compiled content from various sources. Some properties represented may not have actually sold due to reporting errors.
Chester Real Estate
The median home value in Chester, MD is $304,400. This is lower than the county median home value of $319,800. The national median home value is $219,700. The average price of homes sold in Chester, MD is $304,400. Approximately 57.68% of Chester homes are owned, compared to 23.49% rented, while 18.83% are vacant. Chester real estate listings include condos, townhomes, and single family homes for sale. Commercial properties are also available. If you see a property you’re interested in, contact a Chester real estate agent to arrange a tour today!
Chester, Maryland 21619 has a population of 4,904. Chester 21619 is less family-centric than the surrounding county with 23.74% of the households containing married families with children. The county average for households married with children is 32.11%.
The median household income in Chester, Maryland 21619 is $83,013. The median household income for the surrounding county is $89,241 compared to the national median of $57,652. The median age of people living in Chester 21619 is 46.9 years.
Chester Weather
The average high temperature in July is 89.5 degrees, with an average low temperature in January of 29.2 degrees. The average rainfall is approximately 44.2 inches per year, with 8 inches of snow per year.
