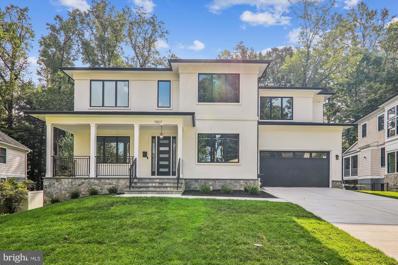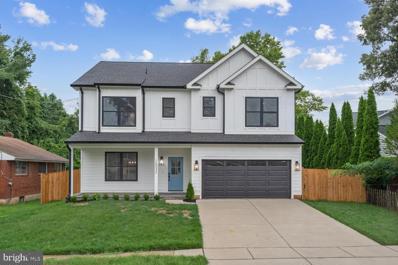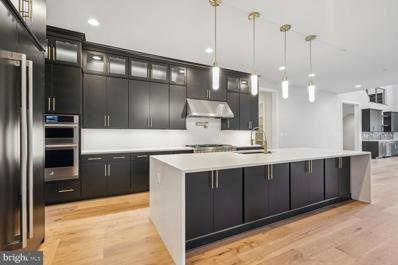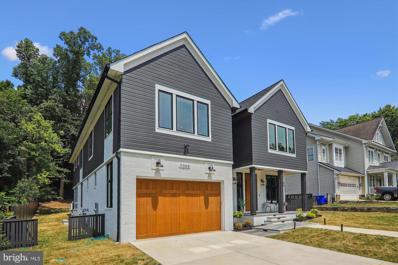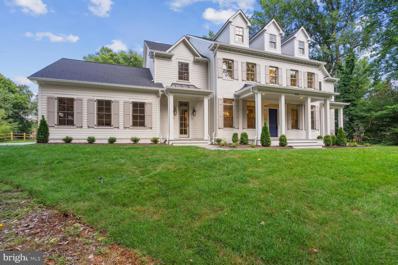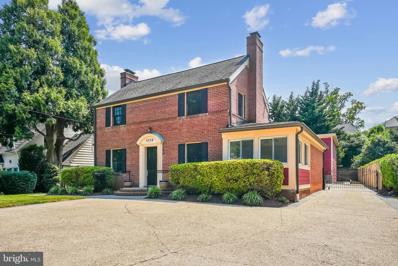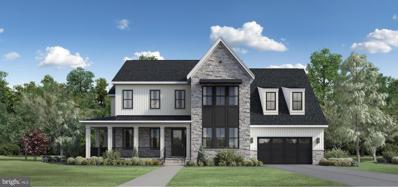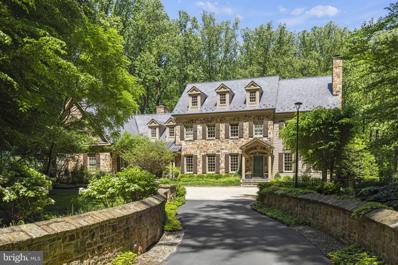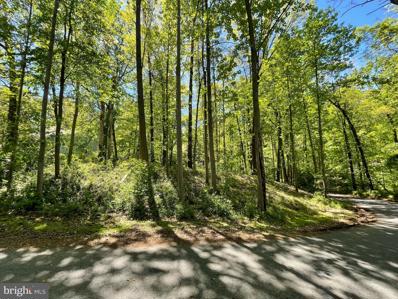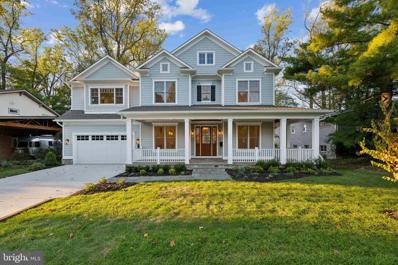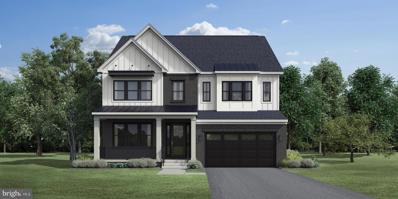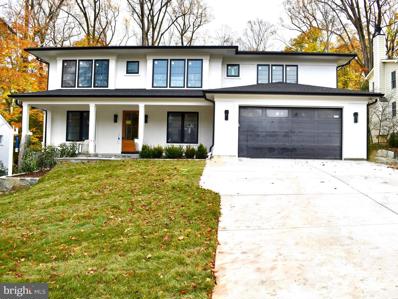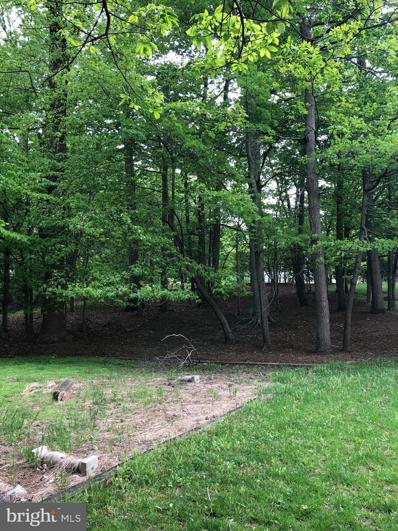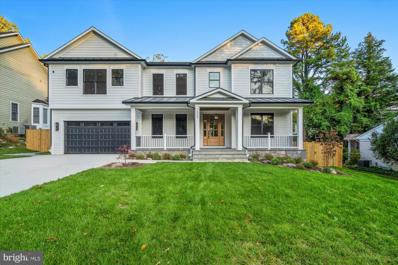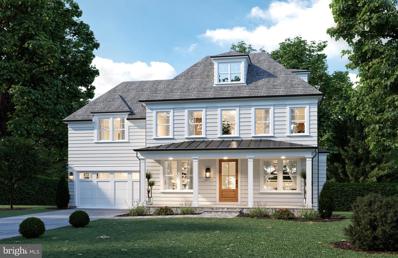Bethesda MD Homes for Rent
$3,695,000
7807 Winterberry Place Bethesda, MD 20817
- Type:
- Single Family
- Sq.Ft.:
- 7,760
- Status:
- Active
- Beds:
- 6
- Lot size:
- 0.38 Acres
- Year built:
- 2024
- Baths:
- 7.00
- MLS#:
- MDMC2134734
- Subdivision:
- Burning Tree Valley
ADDITIONAL INFORMATION
Located in the highly sought-after Burning Tree Valley subdivision, this exceptional custom home sits on a beautiful 16,470-square-foot (.38-acre) lot on a quiet street. With over 8,000 square feet of living space across three levels, this residence offers unparalleled luxury and convenience. The home features six bedrooms, six full bathrooms, and one half bathroom, including a three-floor elevator shell option. It boasts two zoned HVAC systems and is filled with natural light thanks to numerous Pella casing windows and sliding doors. The spacious, level backyard is perfect for outdoor activities and gatherings. It is highlighted by a large paver patio and a screened porch facing the yard, leading to a deck with a gas hookup for grilling. The Trex flooring ensures durability and low maintenance. Additionally, the large balcony off the primary suite overlooks the expansive backyard, while the charming front porch offers views of the front lawn. Inside, the two-car garage features two 220V outlets for electric cars and leads to a mudroom and a private office or guest room with an en-suite bathroom and walk-in closet. The butlerâs pantry connects to a gourmet eat-in kitchen with a large island, Thermidor appliances including a 48â fridge and two dishwashers, and a breakfast area facing the deck. The family/great room with a gas fireplace opens to the screened porch and deck. The front foyer leads to a formal dining room on one side and a living room on the other. On the second floor, the luxurious primary suite with vaulted ceilings includes dual walk-in closets, a spa-like en-suite bathroom with a soaking tub and large shower, and ample linen storage. This level also features three additional bedrooms with en-suite bathrooms and walk-in closets, a well-sized laundry room, an office or rec room with a closet, and vaulted ceilings in the hallway. The walkout finished basement, with LVP flooring, offers a sliding door leading to the extended paver patio and the huge backyard, perfect for hosting and entertaining. It includes an oversized recreational room with a bar, an exercise room, an additional bedroom with a walk-in closet and en-suite bathroom, and ample storage space. The professionally landscaped exterior enhances the living space, featuring a charming front porch, an extended back patio with pavers, and a fenced-in flat backyard. Take advantage of this opportunity to own a luxurious home in a prime location, just a minute's walk to Burning Tree Elementary and Pyle Middle School.
$1,777,000
10032 Sinnott Drive Bethesda, MD 20817
- Type:
- Single Family
- Sq.Ft.:
- 4,614
- Status:
- Active
- Beds:
- 5
- Lot size:
- 0.14 Acres
- Year built:
- 1955
- Baths:
- 5.00
- MLS#:
- MDMC2143620
- Subdivision:
- Marymount
ADDITIONAL INFORMATION
NEW SALES PRICE. Imagine stepping into your dream home in the highly coveted neighborhood of Bethesda, Maryland! This new stunning modern farmhouse, infused with contemporary flair, seamlessly combines style and comfort to create the perfect living environment for you and your family. Picture yourself in this expansive open floor plan that spans three levels, featuring five spacious bedrooms and four luxurious bathrooms. As you enter, youâll be greeted by a generous living area and a formal dining room that invites you to entertain. The heart of this home is the custom designer kitchen, complete with a large center island, high-efficiency appliances, and a cozy breakfast areaâtruly a chef's paradise! Envision hosting gatherings in the spacious gathering room, warmed by a gas fireplace, which opens up to a beautiful flagstone patioâideal for entertaining friends and family. Upstairs, the luxurious primary bedroom awaits, boasting a meticulously designed en-suite bathroom and a walk-in closet that dreams are made of. Three additional bedrooms, two full bathrooms, and a convenient laundry room complete the upper level, ensuring ample space for everyone. But thatâs not all! The lower level is an entertainerâs dream, featuring a chic gathering room with a custom wet bar, an additional bedroom, and a full bathroomâperfect for hosting guests or unwinding with loved ones. And letâs talk about location! This home is perfectly sited one block from Ashburton ES and youâll be just moments away from the Metro, NIH, Pike and Rose, Wildwood Shopping Center, and the vibrant downtown Bethesda, filled with shops and restaurants along the way. Plus, Washington D.C. is just a short drive away! Every detail of this home has been thoughtfully crafted with quality and sophistication in mind. Donât let this extraordinary opportunity slip through your fingersâseize the chance to call this exceptional property your own!
$9,900,000
8880 Bradley Boulevard Bethesda, MD 20817
- Type:
- Single Family
- Sq.Ft.:
- 13,746
- Status:
- Active
- Beds:
- 7
- Lot size:
- 2 Acres
- Year built:
- 2019
- Baths:
- 9.00
- MLS#:
- MDMC2138858
- Subdivision:
- Potomac Outside
ADDITIONAL INFORMATION
Presenting 8880 Bradley Blvd, an exquisite oasis nestled in one of the nation's wealthiest neighborhoods. This captivating residence integrates one-of-a-kind modern architecture, top-of-the-line building elements, and cutting-edge smart home technology. Spanning a 2-acre fully gated estate, it encompasses a 13,750-square-foot living space that boasts 7 bedrooms, 7 full bathrooms, and 2 half bathrooms across three levels, all served by a custom hydraulic elevator - a rare find among newer constructions of this stature. Start your luxury experience by driving through the stately app-controlled arch top iron gate. An ascending scenic driveway leads you to a magnificent front entrance featuring a circular driveway, picturesque landscaping, and a custom-designed Italian bronze front door. The foyer, with its 24-foot-high ceilings and a breathtaking custom-made light sculpture designed by Cameron Design in London, creates an unforgettable first impression. The main kitchen is a culinary dream, featuring commercial-grade, top-of-the-line appliances. A scullery kitchen with a separate entrance offers great convenience for everyday cooking and entertainment needs. The lower level is designed for ultimate relaxation and entertainment. It features a Turkish bath with separate warm room, steam room, and heated marble surfaces, a fully equipped gym, a state-of-the-art movie theater, a wine and cigar room, and a kitchenette with full size refrigerator, dishwasher and microwave. The same level of opulence is reflected in all the bedrooms on the upper level, especially the owner's suite, which boasts a spa-like master bathroom with heated floors, a two-room dressing area, and a serene sitting room with a morning bar. A four-car attached garage includes a Porsche charging station, a basketball hoop, and air-conditioning. State-of-the-art windows equipped with remote-controlled custom window treatments and blinds throughout the entire residence are designed to bring breathtaking outdoor views indoors, providing tranquility and unparalleled comfort to everyday life. Step outside to discover an outdoor relaxation and entertainment haven with a saltwater pool framed by 4 gas fire pits, an infinity edge and a mosaic-tiled jacuzzi. A dedicated full bathroom and a cabana equipped with a full outdoor kitchen, a fireplace, and ample seating areas elevate your luxury experience to the next level. Beyond the eye-popping features, the attention to detail extends to infrastructure such as whole-house soundproofing and insulation, a central vacuum system, an app-controlled surround sound system, an advanced security system, commercial-grade HVAC, hot water tanks, and a generator to provide peace of mind for any situation. Located less than half an hour from the nationâs capital and only minutes from several PGA golf courses, top-rated private and public schools, upscale shopping, and fine dining, this property is yet very private and surrounded by lush trees, offering the perfect blend of convenience and tranquility. From its top-tier quality to its unique design, this extraordinary estate is a testament to quiet luxury and modern lifestyle.
$2,659,900
6821 Silver Linden St Bethesda, MD 20817
- Type:
- Single Family
- Sq.Ft.:
- 6,946
- Status:
- Active
- Beds:
- 5
- Lot size:
- 0.28 Acres
- Baths:
- 5.00
- MLS#:
- MDMC2140052
- Subdivision:
- Amalyn
ADDITIONAL INFORMATION
Final single family home in the highly sought after Amalyn Harmony neighborhood. Elevated style meets modern sophistication in this extraordinary single-family home. Situated on an expansive homesite, this home offers epitome of luxury living with thoughtfully designed interiors featuring a main level bedroom suite, 3-bay garage, two-story great room, and the option to add an elevator for added convenience. Personalization options are available to let you create your own sumptuous sanctuary. Don't miss your chance to claim a piece of this exclusive enclave in Bethesdaâs amenity-rich Amalyn community. Photos shown are of similar home.
$3,199,000
7009 Amy Lane Bethesda, MD 20817
- Type:
- Single Family
- Sq.Ft.:
- 7,402
- Status:
- Active
- Beds:
- 7
- Lot size:
- 0.31 Acres
- Year built:
- 2024
- Baths:
- 8.00
- MLS#:
- MDMC2135898
- Subdivision:
- Burning Tree Valley
ADDITIONAL INFORMATION
NEW PRICE!! Discover the perfect blend of contemporary design and sophisticated style in this stunning new Bethesda residence. Located in the sought after Pyle/Whitman school district, 7009 Amy Ln boasts modern amenities, including an open-concept floor plan, en-suite bathrooms, generous closet space, convenient bedroom-level laundry, home theater, dedicated exercise room, and a 2-car garage. Timeless and elegant, 7009 Amy Ln is NOT your average new build spec house. The Builder and Architect meticulously designed every aspect of this custom new home, ensuring that even the smallest detail was thoughtfully considered. The Builder, also a renowned local Interior Designer, has hand-selected every single finish, light fixture, tile and beyond. The end result is a unique, custom-built home with top notch quality craftsmanship inside and out. Once inside, youâll immediately be greeted by the homeâs striking features, from the floating stairs and elegant light fixtures to the solid white-oak hardwood floors which continue through to the upper level. This masterfully designed home provides ample formal spaces for entertaining and comfortable everyday living while the soaring ceilings and meticulously curated light fixtures create an ambiance of refined opulence. The main level boasts a sitting room, guest suite/office, formal dining, gourmet kitchen with butlerâs pantry, powder room, mudroom, and an impressive great room with dramatic 20â ceilings and gas fireplace. The gourmet kitchen is characterized by state-of-the-art Thermador appliances, including microwave drawer and wine tower, Insert Hood with airflow control technology, Porcelanosa tile backsplash, Calacatta countertops by USA Marble & Granite, under cabinet lighting, custom cabinets by CABICO in collaboration with Montgomery Kitchen & Bath and custom pendant lighting above the large Mitered Edge Island. A floating wood stairwell with an impressive custom glass panel leads you to the upper level where you'll find five spacious bedrooms, four full baths and a laundry room. The STUNNING Owner's Suite features a soaring vaulted ceiling, a paneled accent wall, a natural gas fireplace flanked by floating wood shelves, a custom walk-in closet and a luxurious spa bath complete with Porcelanosa tiles, standalone tub, stand up shower with frameless glass door, a bidet toilet, custom lighting and a gorgeous dual vanity. The guest and hall baths are equally impressive, adorned with curated lighting, vanities and tile work. A glass panel railing runs the length of the upper floor corridor, providing a view of the impressive Great Room, while custom chandeliers add a touch of true opulence to the homeâs design. Descend to the lower level via a glass-paneled staircase to discover a spacious recreation room complete with a wet bar featuring quartz counters and custom CABICO cabinetryâa perfect retreat or hangout for game night. Store your finest wines in the cellar and enjoy movie nights in your private home theater, equipped with durable, pet-friendly carpeting. Stay active in the dedicated exercise room, complete with rubber flooring, floor to ceiling mirror and TV hook up. For added convenience, there's a half bath for your guests and a second laundry room. Lastly, an additional (7th) bedroom and a (6th) full bath provide an ideal space for your out-of-town guests. Step outside from either the main or lower floor and relish your backyard oasis, ideal for al fresco dining in the screened-in patio with a built-in gas grill. The backyard is fully prepared for a pool installation, should you choose to add one later. 7009 Amy Ln is a masterpiece in artisanship with no detail spared. A gorgeous custom home, this modern residence features countless amenities to make living here feel like an absolute dream!
$3,998,000
9221 Hollyoak Drive Bethesda, MD 20817
- Type:
- Single Family
- Sq.Ft.:
- 9,143
- Status:
- Active
- Beds:
- 6
- Lot size:
- 0.65 Acres
- Year built:
- 2024
- Baths:
- 7.00
- MLS#:
- MDMC2139866
- Subdivision:
- None Available
ADDITIONAL INFORMATION
Discover the epitome of luxury living in this exceptional home crafted by the acclaimed Castlewood Custom Builders. Situated on a meticulously landscaped over half-acre corner lot, surrounded by serene trees, this masterpiece spans three levels of unparalleled elegance and superior craftsmanship. Step inside to experience the pinnacle of fine living, where every detail has been meticulously curated. The first level boasts grand 11-foot ceilings adorned with exquisite millwork, including beamed ceilings and panel moldings that create an atmosphere of timeless sophistication. Custom Woodhaven cabinetry and built-ins are seamlessly integrated throughout, offering both functionality and beauty. Indulge your culinary passions in the gourmet kitchen equipped with top-of-the-line appliances, perfect for creating memorable meals and entertaining guests. Gas lanterns illuminate the pathways outside, adding a touch of warmth and charm to the exterior. Entertain in style with amenities such as a dedicated wine storage room, ideal for the connoisseur, and a versatile space that can be transformed into your personal golf simulator or theatre roomâa haven for relaxation and recreation. This home represents the pinnacle of modern luxury, where attention to detail meets comfort and functionality. With a thoughtful design that caters to every aspect of sophisticated living, it is a true sanctuary for those accustomed to the very best. Agent Related to Owner
$1,200,000
5708 Wilson Lane Bethesda, MD 20817
- Type:
- Single Family
- Sq.Ft.:
- 1,907
- Status:
- Active
- Beds:
- 4
- Lot size:
- 0.21 Acres
- Year built:
- 1936
- Baths:
- 4.00
- MLS#:
- MDMC2138646
- Subdivision:
- English Village
ADDITIONAL INFORMATION
Stunning 4 bedroom 3.5 bath single family home in the heart of Bethesda with a one of a kind 3 car detached garage with hydraulic lift. This freshly painted home welcomes you with gorgeous refinished hardwood floors and loads of natural light. The eat-in gourmet kitchen is a chef's dream with granite counters, stainless steel appliances with gas cooking, and elegant cherry cabinets. Expansive living room with a gas fireplace and access to the side sunroom/office. The main level is complete with an additional sunroom and gas fireplace in the rear of the home overlooking the backyard. The upper level consists of 3 spacious bedrooms and 2 full bathrooms with the primary bedroom having its own en-suit bath. The finished lower level gives you plenty of space for entertaining with a wet bar and full bath, or can be used as a 4th bedroom with levels own outside entrance. There is an attached 1 car garage in the year of the home which is overshadowed by the massive 3 car detached garage. This garage is a car enthusiast's dream; not only equipped with the hydraulic lift, but it has an additional upper level to relax, enjoy some tv, and overlook the garage below. The detached garage has running water (a mop room), 200 amp breaker service, mini split hvac system, and wired for EV charging. Windows (2022). Roof, electrical, plumbing, HVAC (2006). House is wired & ready for backup generator installation. Nest security system. Solar Panels- don't worry, these are owned and ready to reap the savings rewards. This is simply one of a kind property, don't miss out!
$2,741,950
6817 Silver Linden Street Bethesda, MD 20817
- Type:
- Single Family
- Sq.Ft.:
- 6,494
- Status:
- Active
- Beds:
- 6
- Lot size:
- 0.28 Acres
- Baths:
- 7.00
- MLS#:
- MDMC2134168
- Subdivision:
- Amalyn
ADDITIONAL INFORMATION
Welcome to Amalyn, where luxury meets lifestyle. Indulge in an array of exceptional community amenities, including a state-of-the-art fitness center, a refreshing outdoor pool, a delightful kids' splash pad, serene walking trails, and beautifully landscaped parks. Step inside the magnificent Kalorama model and be captivated by the stunning two-story great room that serves as the centerpiece of this exquisite home. The main level features a thoughtfully designed bedroom suite, ideal for guests or multi-generational living, ensuring comfort and privacy. Culinary enthusiasts will thrive in the spacious gourmet kitchen, equipped for your every culinary adventure. The multi-panel stacking doors seamlessly connect indoor and outdoor living, leading to an expansive covered outdoor living spaceâperfect for al fresco dining and entertaining. The lower level is an entertainerâs paradise, complete with an additional bedroom and full bath, a stylish wet bar, and ample space for gatherings. Ascend to the second floor, where youâll find a lavish primary suite featuring a spa-like bathroom and dual walk-in closets, providing a tranquil retreat. The versatile loft area offers endless possibilities, whether as a childrenâs lounge, a dedicated homework space, or a cozy reading nook. Seize the opportunity to personalize your dream home by selecting your design finishes at our state-of-the-art design studioâtime is still available to make it truly yours! Donât miss your chance to embrace unparalleled comfort, convenience, and sophistication in this extraordinary residence. Visit Amalyn today and discover why so many are proud to call this remarkable community home!
$5,150,000
7019 Natelli Woods Lane Bethesda, MD 20817
- Type:
- Single Family
- Sq.Ft.:
- 10,695
- Status:
- Active
- Beds:
- 6
- Lot size:
- 1 Acres
- Year built:
- 2007
- Baths:
- 9.00
- MLS#:
- MDMC2131322
- Subdivision:
- Avenel
ADDITIONAL INFORMATION
Nestled on a tree-lined one acre lot and surrounded by preserved woodlands in Avenel's coveted Eagle Ridge village, this custom-built center hall colonial showcases materials of the highest quality and superb craftsmanship. Mature trees and a lush natural landscape surround the private drive which includes a stone bridge that leads to the pea gravel courtyard. An elegant wood paneled foyer welcomes guests and provides access to the expansive formal living and dining rooms. The floorplan is gracious and has an effortless flow with all rooms stemming off of the classic center hallway. The office/library with custom mahogany bookshelves and outdoor access through French doors enjoys a private setting just off of the grand staircase. The great room has three sets of floor to ceiling windows, a custom masonry fireplace and a ceiling with reclaimed wood beams leaving a striking architectural impression. The chef's kitchen features Smallbone English cabinetry, two functional islands, an AGA custom range and wine fridge and Subzero refrigerator. A breakfast area with views of the backyard, a fabulous screened-in porch with a built-in grill, mudroom with custom cabinetry, second powder room and garage with four car capacity round out the main level. Located on the upper level, the primary suite is a tranquil retreat complete with a den/office and a double-sided limestone fireplace. The newly renovated ensuite bathroom creates a spa-like atmosphere with twin vanities, oversized shower with multiple shower heads, dual water closets and freestanding tub. A large dressing room with extensive storage completes this luxurious escape. Four additional bedrooms each with ensuite bathrooms grace the upper level as does a generously proportioned laundry complete with a farmhouse sink. The lower level is an entertainer's haven with an expansive great room with a large stone fireplace. Custom stonework is found throughout this level which boasts a gym, billiards room, wet bar of reclaimed wood and a temperature-controlled wine storage room. A sixth bedroom with an ensuite bathroom, a large changing room/bathroom for the pool and a secondary laundry room complete the lower level which walks out to the extraordinary backyard. A freeform swimming pool with spa and waterfall feature is perfectly suited for the natural backdrop of the expansive yard with multiple patio areas. With a location just minutes to Washington, D.C. and access to all of the amenities that Avenel is known for, this exquisite home offers world class build quality in a setting with supreme privacy that is not to be missed.
- Type:
- Land
- Sq.Ft.:
- n/a
- Status:
- Active
- Beds:
- n/a
- Lot size:
- 0.53 Acres
- Baths:
- MLS#:
- MDMC2129708
ADDITIONAL INFORMATION
Builders and consumers, this prime piece of land in Bethesda, MD is now available for public sale for the first time in decades. Owned by a builder, the property includes preliminary plans and a site plan. The seller offers flexibility: purchase the land as-is, or opt to have a custom home built on site. Conveniently located with easy access to Interstates 495 and 270, and close to shopping, entertainment, and schools, this lot is a true gem. Additionally, it offers privacy with publicly owned land directly across the street. Don't miss your chance to build your dream oasis.
$3,395,000
5801 Lenox Road Bethesda, MD 20817
- Type:
- Single Family
- Sq.Ft.:
- 6,426
- Status:
- Active
- Beds:
- 6
- Lot size:
- 0.28 Acres
- Year built:
- 2024
- Baths:
- 8.00
- MLS#:
- MDMC2112124
- Subdivision:
- Kenwood Park
ADDITIONAL INFORMATION
NEW PRICE! Construction is COMPLETE on this stunning new build from Mid-Atlantic Builders. Sited on over 1/4 acre lot, mid-block, in the heart of Kenwood Park. What makes this one special? Oversized lot, walkout lower level & gracious floor plan. Main level features covered porch, wide entry hall, main level bedroom, formal living & dining, and gourmet kitchen and family room that open to screened porch & deck. The upper level boasts 4 bedrooms plus loft or the option to have 5 bedrooms (see plans). The walkout lower level has large rec room, additional bedroom suite and home gym. Attached 2-car garage with mudroom entry. Nearly 6,500 finished square feet on three levels with only the finest finishes. Room for a pool. Walkable to Whitman & Landon.
$1,864,995
6917 Renita Lane Bethesda, MD 20817
- Type:
- Single Family
- Sq.Ft.:
- 3,950
- Status:
- Active
- Beds:
- 4
- Lot size:
- 0.17 Acres
- Baths:
- 5.00
- MLS#:
- MDMC2123014
- Subdivision:
- Amalyn
ADDITIONAL INFORMATION
*Sample Listing* Welcome to Amalyn, an exquisite amenity-rich community that embodies modern living at its finest in Bethesdaâs exclusive new construction single-family communityâAmalyn! Embrace the luxury of ample yard space on one of the largest remaining homesites, complete with expansive outdoor living options tailored for relaxation and entertainment. The Chatwal model welcomes you with a charming covered entry that leads to an elegant foyer, revealing stunning views of the impressive great room. The gourmet kitchen is a chefâs delight, featuring a generous center island with a breakfast bar and a spacious walk-in pantry, perfect for culinary adventures. On the first floor, youâll find a versatile bedroom with a private bath, along with a thoughtfully designed flex space ideal for a home office or personal retreat, complemented by a convenient powder room. Ascend to the expansive primary suite, where dual walk-in closets provide ample storage, and the sumptuous primary bath offers a serene escape. Enjoy separate vanities, a large soaking tub, a luxurious glass-enclosed shower with a built-in seat, and a private water closet for added convenience. This is your chance to add personal touches to your new homeâthereâs still time to make architectural and design selections or explore other home designs available in the community. Visit Amalyn today and discover why so many are choosing to call this remarkable community home!
$4,295,000
6402 Winston Drive Bethesda, MD 20817
- Type:
- Single Family
- Sq.Ft.:
- 9,291
- Status:
- Active
- Beds:
- 6
- Lot size:
- 0.45 Acres
- Year built:
- 2024
- Baths:
- 7.00
- MLS#:
- MDMC2121946
- Subdivision:
- Country Club Village
ADDITIONAL INFORMATION
This exquisite custom-built stucco home is situated on a sprawling half-acre double lot in a quiet cul-de-sac next to Merrimack Park. Thoughtfully designed with extraordinary attention to detail, this home offers six spacious en suite bedrooms along with premium amenities that cater to comfort, convenience, and entertainment. The home includes a unique three-story indoor sport court that doubles as a golf room, offering endless opportunities for recreation and fitness, no matter the weather. The primary bedroom offers his and her dressing rooms and the primary bathroom features cozy heated floors. A wine cellar with ample storage space, a private elevator for easy access between levels, and a spacious home theater for movie nights at home are just some of the highlights. There's also a dedicated exercise room, an upper-level family lounge for quiet relaxation, and a first-floor in-law suite that provides privacy and convenience for guests. Outdoor living is equally impressive, with a rear deck that includes a screened porch for dining and relaxation, a covered front porch, and an oversized garage that can accommodate up to three cars. The spacious backyard offers plenty of room to add a custom pool, making it the perfect space for outdoor enjoyment. Anticipated for delivery is Thanksgiving 2024, this home still offers some customization options to make it truly your own. Located just steps from Merrimack Park, the property provides easy access to playgrounds, basketball and tennis courts, as well as the newly renovated Merrimack Pool, which is within walking distance. The neighborhood offers membership priority to this exclusive community pool. Families will appreciate the homeâs proximity to top-rated Whitman High School, which is less than a mile away. Additionally, the home is just two miles from downtown Bethesda and the Metro, offering both convenience and easy access to city amenities. Outdoor enthusiasts will love being near the Capital Crescent Trail, the C&O Canal, and Glen Echo Park, while commuters will benefit from quick access to I-495 and I-270. Contact Wallace Realty today to learn more about this extraordinary home and begin your journey to living in one of Bethesdaâs most desirable neighborhoods. .
$1,325,000
7009 Natelli Woods Lane Bethesda, MD 20817
- Type:
- Land
- Sq.Ft.:
- n/a
- Status:
- Active
- Beds:
- n/a
- Lot size:
- 2.44 Acres
- Baths:
- MLS#:
- MDMC2119564
- Subdivision:
- Avenel
ADDITIONAL INFORMATION
Beautiful lot on Natelli Woods Lane! Premiere site in Avenel at end of an exclusive cul-de-sac.
$2,795,000
7509 Ben Avon Road Bethesda, MD 20817
- Type:
- Single Family
- Sq.Ft.:
- 6,213
- Status:
- Active
- Beds:
- 6
- Lot size:
- 0.22 Acres
- Year built:
- 2024
- Baths:
- 6.00
- MLS#:
- MDMC2114790
- Subdivision:
- Bannockburn
ADDITIONAL INFORMATION
This property is a testament to meticulous design and high-end craftsmanship, featuring six spacious bedrooms and five full bathrooms, plus an additional powder room for your convenience. The main floor hosts a private suite, offering a perfect space for relaxation or productivity, along with a screened porch for those moments of quiet contemplation or casual entertaining. The kitchen is a chef's dream, fitted with German-imported cabinets that speak volumes of quality and sophistication. It's not just a kitchen; it's an experience that elevates your culinary adventures. On the top level, you'll find a sunroom that seamlessly blends indoor and outdoor living, creating a space where you can soak up the sun in the comfort of your own home. And for those who value practicality, the top-level laundry adds a layer of convenience to your daily routine. But it's not just the house that's impressive; it's the location too. Nestled in a prime spot, this residence offers a perfect balance between serenity and accessibility. You're just a stone's throw away from a bustling community filled with local amenities, yet far enough to enjoy the peace and quiet when you want it. This property is more than just a house; it's a lifestyle. And it's ready for you to start living it. Be the first to call this masterpiece home.
$5,500,000
9113 Redwood Avenue Bethesda, MD 20817
- Type:
- Single Family
- Sq.Ft.:
- 6,878
- Status:
- Active
- Beds:
- 8
- Lot size:
- 0.57 Acres
- Year built:
- 2024
- Baths:
- 8.00
- MLS#:
- MDMC2091434
- Subdivision:
- Arrowood
ADDITIONAL INFORMATION
This spectacular 25,000sf level lot in the sought after Arrowood neighborhood is the perfect canvas for award winning builder Foxhall Homes to create your custom dream home! GTM Architects has hundreds of floor-plans to choose from or can design your custom plan. *Construction has not started* Please do not walk the lot without an appointment. Photos are of previously built homes. 2025 delivery.
© BRIGHT, All Rights Reserved - The data relating to real estate for sale on this website appears in part through the BRIGHT Internet Data Exchange program, a voluntary cooperative exchange of property listing data between licensed real estate brokerage firms in which Xome Inc. participates, and is provided by BRIGHT through a licensing agreement. Some real estate firms do not participate in IDX and their listings do not appear on this website. Some properties listed with participating firms do not appear on this website at the request of the seller. The information provided by this website is for the personal, non-commercial use of consumers and may not be used for any purpose other than to identify prospective properties consumers may be interested in purchasing. Some properties which appear for sale on this website may no longer be available because they are under contract, have Closed or are no longer being offered for sale. Home sale information is not to be construed as an appraisal and may not be used as such for any purpose. BRIGHT MLS is a provider of home sale information and has compiled content from various sources. Some properties represented may not have actually sold due to reporting errors.
Bethesda Real Estate
The median home value in Bethesda, MD is $1,072,100. This is higher than the county median home value of $556,100. The national median home value is $338,100. The average price of homes sold in Bethesda, MD is $1,072,100. Approximately 60.58% of Bethesda homes are owned, compared to 31.76% rented, while 7.66% are vacant. Bethesda real estate listings include condos, townhomes, and single family homes for sale. Commercial properties are also available. If you see a property you’re interested in, contact a Bethesda real estate agent to arrange a tour today!
Bethesda, Maryland 20817 has a population of 66,294. Bethesda 20817 is more family-centric than the surrounding county with 41.93% of the households containing married families with children. The county average for households married with children is 37.16%.
The median household income in Bethesda, Maryland 20817 is $178,370. The median household income for the surrounding county is $117,345 compared to the national median of $69,021. The median age of people living in Bethesda 20817 is 43 years.
Bethesda Weather
The average high temperature in July is 86.7 degrees, with an average low temperature in January of 25.3 degrees. The average rainfall is approximately 42.7 inches per year, with 17.2 inches of snow per year.
