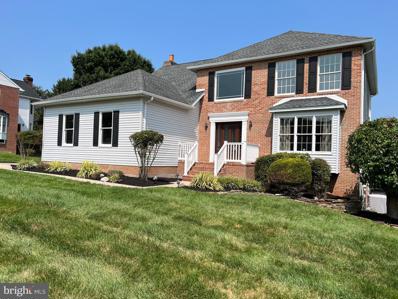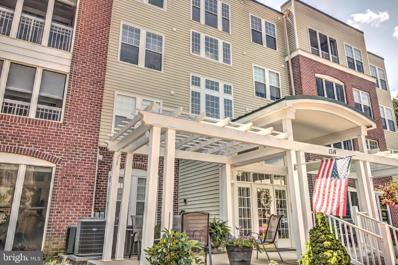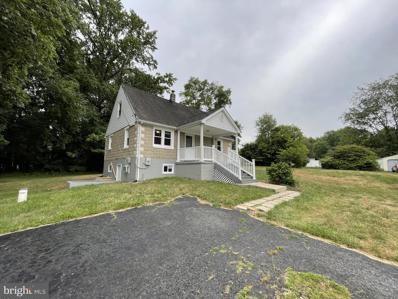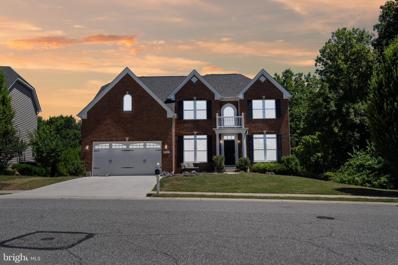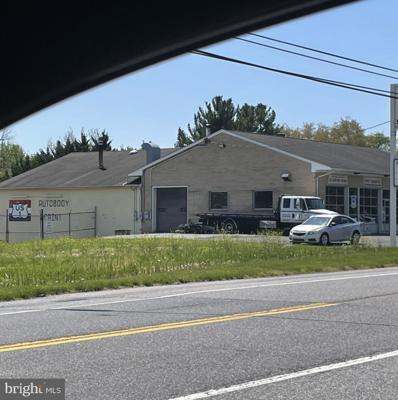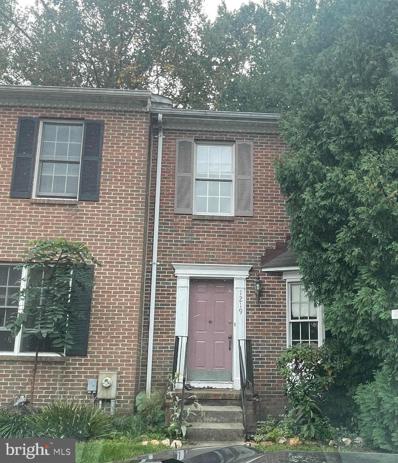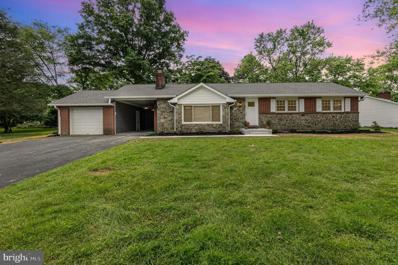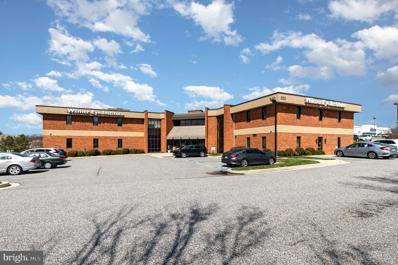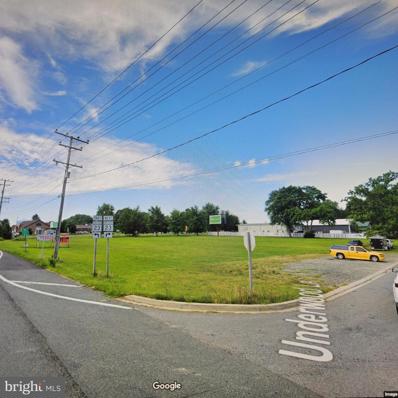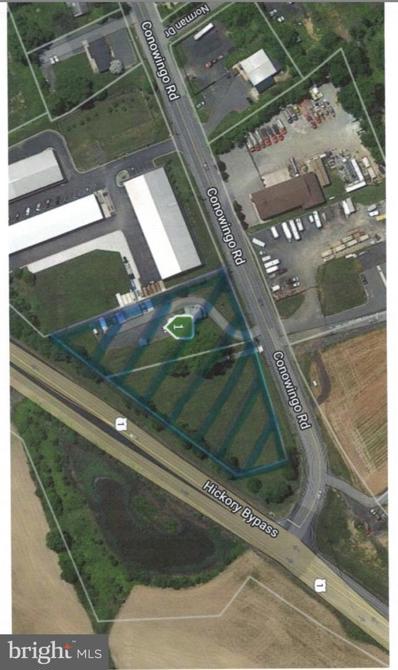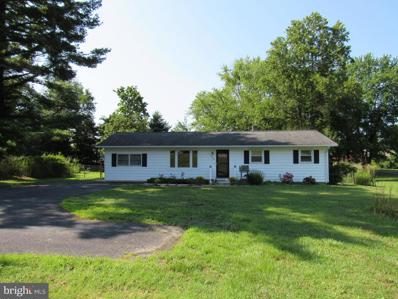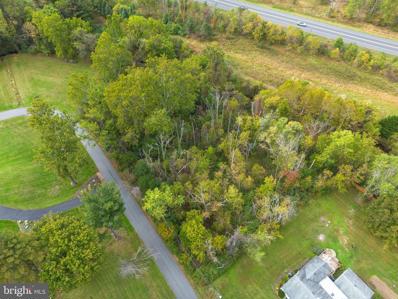Bel Air MD Homes for Rent
- Type:
- Single Family
- Sq.Ft.:
- 4,421
- Status:
- Active
- Beds:
- 4
- Lot size:
- 0.35 Acres
- Year built:
- 1988
- Baths:
- 4.00
- MLS#:
- MDHR2034236
- Subdivision:
- Parsons Ridge
ADDITIONAL INFORMATION
4 bedrooms, 2 full and 2 half baths. Gourmet kitchen with a Wolf gas stove, double oven, sub zero refrigerator, drawer microwave in huge island. Kitchen opens to a sunken family room with a wet bar and full masonry fireplace. Oak floors on the main level. Breakfast nook with slider to covered 2 level new composite deck with steps down to Koi pond with water falls. Built in Gunite pool with a salt water filter system. Private fenced back yard. Patio leads back to a huge club room and fully finished basement. Primary suite with vaulted ceiling and private balcony overlooking the pool. Walk in closets with additional attic room on the same level. 2 person jetted tub. 3 additional bedrooms. Oak staircase. Open foyer. Anderson windows. Great home for entertaining. 2 zone heating and air. 1 year Cinch home warranty covers all mechanicals including the pool.
- Type:
- Single Family
- Sq.Ft.:
- 1,240
- Status:
- Active
- Beds:
- 2
- Year built:
- 2007
- Baths:
- 2.00
- MLS#:
- MDHR2035134
- Subdivision:
- Emerald Hills
ADDITIONAL INFORMATION
Discover the charm of this spacious second-floor condo in the sought-after over 55 community, offering 2 bedrooms, 2 full baths, and an additional Den for extra living space. With 9-foot ceilings and an open layout, this home is filled with natural light and warmth. The living and dining areas feature beautiful hardwood floors, creating an inviting atmosphere for entertaining or relaxation. The kitchen has elegant granite countertops, cherry cabinetry, and a cozy breakfast area perfect for morning coffee. Retreat to the expansive primary bedroom, complete with a large walk-in closet and a private full bath, providing comfort and convenience. Recent updates include a brand-new HVAC system installed in 2023, ensuring energy efficiency and peace of mind. Enjoy resort-style living with access to the community pool and a host of excellent amenities. Ideally located near downtown Bel Air, you're just moments away from vibrant restaurants, shopping, and everything this charming area has to offer. Donât miss the opportunity to make this delightful condo your next home!
- Type:
- Single Family
- Sq.Ft.:
- 1,170
- Status:
- Active
- Beds:
- 2
- Year built:
- 1995
- Baths:
- 2.00
- MLS#:
- MDHR2029516
- Subdivision:
- English Country Manor
ADDITIONAL INFORMATION
Price Improvement .... Location Location Location in English Country Manor - Beautiful 2 Bedrooms 2 Full Baths with a Den, Screened Porch backs to Woods/Trees and a ONE Car Garage (#34 Deeded together with the unit) 2nd Level only one set of steps- Tucked Away yet close to Restaurants, Shopping, Schools, Theatres, Banking, Local Parks and SO much more ! Primary Bedroom with Walk In Closet Primary Bath with Soak Tub, French Door leads to Screened Porch perfect for your Morning Coffee or that Evening Cocktail, Enjoy Lunch or Dinner while enjoying the Scenery- Bright and Spacious Living Room and Dining Room, All NEW Flooring and Freshly Painted throughout, Updated Kitchen with New Counter-Tops, Stainless Appliances, Full Size Washer and Dryer in Unit , Seller is offering a 1yr Home Warranty !! Community Association Fees include Water, Sewer, Trash, Lawn Maintenance, Snow Removal, Community Clubhouse, Swimming Pool, The Grounds are Beautifully Maintained ALSO two assigned Parking Spots and plenty of Guest Parking!
$849,900
1626 Eva Mar Bel Air, MD 21015
- Type:
- Single Family
- Sq.Ft.:
- 3,712
- Status:
- Active
- Beds:
- 4
- Lot size:
- 0.23 Acres
- Year built:
- 2018
- Baths:
- 4.00
- MLS#:
- MDHR2034964
- Subdivision:
- None Available
ADDITIONAL INFORMATION
Model home for sale! As you enter this Augusta Normandy, you will have the Study and Powder Room on your left, and a Dinning Room that is perfect for hosting on your right. Continuing through the home you will enter an open concept living area with a large Family Room and a Garden Kitchen. The Kitchen has New Haven Linen cabinets and Calcacatta Prestige countertops. This space opens up to a convenient Breakfast Area filled with lots of natural light. Off of the Garden Kitchen will bring you to the first floor Owner's Suite. This luxurious suite is paired with two walk in closets and a Venetian Bath. Ascending to the second floor you will find three large bedrooms, each paired with a spacious walk in closet. The upstairs is completed with a Family Bath and a Loft for added living space. Heading down two flights of stairs will lead you to the Finished Basement. This area is an ideal space for entertaining with its large living space, Basement Café and a Powder Room. The Basement Café has New Haven Linen cabinets and Calcacatta Prestige countertops with a eat in counterspace. This basement is the perfect space for anyone! Eva Mar Farms is an established community of new construction homes located in the charming town of Bel Air, Maryland. With homesites averaging between a quarter of an acre and a third of an acre, many of which back up to open areas and green spaces, you'll have plenty of room to create the home of your dreams. At Eva Mar Farms, we understand the importance of being connected to nature, which is why the community will include walking paths for residents to enjoy. Price shown includes all applicable incentives when using a Keystone Custom Homes preferred lender. Price subject to change without notice.
- Type:
- Single Family
- Sq.Ft.:
- 2,277
- Status:
- Active
- Beds:
- 3
- Lot size:
- 0.08 Acres
- Year built:
- 2024
- Baths:
- 4.00
- MLS#:
- MDHR2034892
- Subdivision:
- James Run Carriage Homes
ADDITIONAL INFORMATION
NEW BUILD CARRIAGE HOME (A Carriage Home is the best of both worlds: It bends the easy lifestyle of a townhome with the livability of a Single Family) âThe Rosecliff Floor Plan....... At 28â wide, each home features an attached 2-car, main-level entry garage and a beautiful, contemporary open floor plan. Includes the 2' extension!! You will love all the open space that makes everyday life and entertaining a breeze. Relish the attention-to-details, as the home includes 9' main-level ceilings, high-quality finishes, and choices to customize selections to create the perfect home that is undeniably yours. Guests enter a private foyer that allows for an elegant lead into your inviting main level that includes LVP flooring. The large kitchen island included is the perfect centerpiece to gather and entertain. The 42" cabinets, all stainless appliances, and quartz countertops ensures that your open kitchen fits seamlessly with the beautiful furniture you will add. Includes a 12x12 deck......perfect for entertaining! On the upper level you will find a private laundry room and three well-size bedrooms; larger than many found in single-family homes. The Primary Suite delights with a Tray Ceiling, TWO Walk-In Closets and a Private On-Suite that will spoil you with its Double Vanity, Tiled Roman-Shower, and Natural Light from the included window. The Laundry Room, on the bedroom level, assures you will never have to lug dirty clothes up and down, and the two well-sized secondary bedrooms have plenty of room for a queen bed or larger. Finally, the loft area makes a convenient home office or quiet family retreat. Includes a FINISHED BASEMENT! This assures ample storage AND, the ideal âman-cave,â âshe-shedâ or play area with the INCLUDED FINISHED REC ROOM, FULL BATH AND STUDY!!!! PLUS, the outside is as much fun and the inside, with a large rear yard. Let us show you the value of new construction and forget the costly repairs and maintenance of an older home. Your new home includes a new home warranty, built to the highest level of energy efficiency to assure low energy costs, and is backed by builder warranties for up to 10 years. James Run is nestled in the heart of Harford County and is conveniently located right off exit 80 from I-95. This ideal centralized location makes any commute easy! This planned development is surrounded by forest conservation and nestled in the southern part of Bel Air, just off RT. 543. James Run is a full-service community, with the HOA providing all grass cutting, trash pick-up, community amenities and walkability to shops, restaurants, and conveniences, all within the community. So, not only will James Run offer you an upgrade to where you live, but how you live. Plan a visit to see why over 85% of our homes are already sold! Other home sites are available. Lot premiums may apply. Photos are representative only. Closing Assistance Available with Use of Sellers Preferred Mortgage.
- Type:
- Single Family
- Sq.Ft.:
- 1,440
- Status:
- Active
- Beds:
- 4
- Lot size:
- 0.34 Acres
- Year built:
- 1965
- Baths:
- 2.00
- MLS#:
- MDHR2033952
- Subdivision:
- Bel Forest
ADDITIONAL INFORMATION
Estate sale. Good bones. Updates include: Architectural roof, two zone A/C, boiler, kitchen cabinets, water heater, double pane windows. 4 bedrooms. Oak wood floors on main and upper level. Carport. Tool shed. Fantastic yard. Property and all major components are in good shape. 1 year Cinch home warranty for buyers peace of mind. Call for appointment.
- Type:
- Single Family
- Sq.Ft.:
- 1,782
- Status:
- Active
- Beds:
- 3
- Lot size:
- 0.08 Acres
- Year built:
- 2024
- Baths:
- 3.00
- MLS#:
- MDHR2034608
- Subdivision:
- James Run Carriage Homes
ADDITIONAL INFORMATION
NEW BUILD CARRIAGE HOME (A Carriage Home is the best of both worlds: It bends the easy lifestyle of a townhome with the livability of a Single Family) âThe Rosecliff Floor Plan........At 28â wide, each home features an attached 2-car, main-level entry garage and a beautiful, contemporary open floor plan. You will love all the open space that makes everyday life and entertaining a breeze. Relish the attention-to-details, as the home includes 9' main-level ceilings, high-quality finishes, and choices to customize selections to create the perfect home that is undeniably yours. Guests enter a private foyer that allows for an elegant lead into your inviting main level, open floor plan. The large kitchen island included is the perfect centerpiece to gather and entertain. The 42" cabinets, all stainless appliances, and granite countertops ensures that your open kitchen fits seamlessly with the beautiful furniture you will add. On the upper level you will find a private laundry room and three well-size bedrooms; larger than many found in single-family homes. The Primary Suite delights with TWO Walk-In Closets and a Private On-Suite that will spoil you with its Double Vanity, Tiled Roman-Shower, and Natural Light from the included window. The Laundry Room, on the bedroom level, assures you will never have to lug dirty clothes up and down, and the two well-sized secondary bedrooms have plenty of room for a queen bed or larger. Finally, the loft area makes a convenient home office or quiet family retreat. The unfinished basement provides ample storage!! PLUS, the outside is as much fun and the inside, with a large rear yard. Let us show you the value of new construction and forget the costly repairs and maintenance of an older home. Your new home includes a new home warranty, built to the highest level of energy efficiency to assure low energy costs, and is backed by builder warranties for up to 10 years. James Run is nestled in the heart of Harford County and is conveniently located right off exit 80 from I-95. This ideal centralized location makes any commute easy! This planned development is surrounded by forest conservation and nestled in the southern part of Bel Air, just off RT. 543. James Run is a full-service community, with the HOA providing all grass cutting, trash pick-up, community amenities and walkability to shops, restaurants, and conveniences, all within the community. So, not only will James Run offer you an upgrade to where you live, but how you live. Plan a visit to see why over 85% of our homes are already sold! Other home sites are available. Lot premiums may apply. Photos are representative only. Closing Assistance Available with Use of Sellers Preferred Mortgage.
$50,000
Conowingo Road Bel Air, MD 21014
- Type:
- Land
- Sq.Ft.:
- n/a
- Status:
- Active
- Beds:
- n/a
- Lot size:
- 3.45 Acres
- Baths:
- MLS#:
- MDHR2034622
ADDITIONAL INFORMATION
Discover the endless possibilities of this beautiful wooded lot located on Conowingo Rd in Bel Air. Ideal for recreational uses such as 4-wheeling, dirt biking, hunting, or even a serene yoga retreat, this property offers a unique opportunity to connect with nature. Please check possible zoning uses to determine actual permitted uses. Note that this is a non-buildable lot and does not perc. Enjoy easy access to Route 1 for convenient travel and accessibility. Embrace the outdoors and make the most of this serene land! Property is located across 2133 Kalmia Rd.
- Type:
- Single Family
- Sq.Ft.:
- 1,310
- Status:
- Active
- Beds:
- 2
- Year built:
- 2002
- Baths:
- 2.00
- MLS#:
- MDHR2033922
- Subdivision:
- Taylor Ridge Condominiums
ADDITIONAL INFORMATION
Back on the market due to buyer being personally impacted by the hurricane a couple days prior to settlement. Affordable condo living with built in pool. No steps entry option on main level with elevator to second floor unit entry. HVAC was updated in 2018, Water heater updated in 2014. Stainless Steel refrigerator and microwave.
- Type:
- Land
- Sq.Ft.:
- n/a
- Status:
- Active
- Beds:
- n/a
- Lot size:
- 2.96 Acres
- Baths:
- MLS#:
- MDHR2033808
ADDITIONAL INFORMATION
LANDLOCKED - 5 unimproved lots in Pembrook, totaling 2.96 acres, offered as entirety. Subject to subdivision restrictions. There is currently no public access to these lots. Chaddonfield is a "paper street" for an undeveloped subdivision project. The potential exists for perhaps two (2) home sites served by on-site wells and septic systems, after access to an existing public road is acquired. An interesting project to consider. Seller will consider owner-financing to a qualified buyer for not more than five (5) years. See the MLS documents for additional information, maps and plat.
$525,000
203 E Broadway Bel Air, MD 21014
- Type:
- Single Family
- Sq.Ft.:
- 2,126
- Status:
- Active
- Beds:
- n/a
- Lot size:
- 0.2 Acres
- Year built:
- 1920
- Baths:
- 3.00
- MLS#:
- MDHR2032466
- Subdivision:
- Bel Air Downtown
ADDITIONAL INFORMATION
Fantastic opportunity for an owner user if that is your desire. Several offices on first floor including a conference room and second floor has several more offices and bathrooms. Second floor could also be leased out or shared with another business as it can be separated and have its own entrance. Current owner is relocating to another property but has enjoyed being at this location which is so convenient to downtown Bel Air and all amenities. Many owners on this street live upstairs and use the first floor for offices. It is totally up to you. A must see.
$319,900
2314 Turner Lane Bel Air, MD 21015
- Type:
- Single Family
- Sq.Ft.:
- 1,152
- Status:
- Active
- Beds:
- 3
- Lot size:
- 0.78 Acres
- Year built:
- 1957
- Baths:
- 1.00
- MLS#:
- MDHR2033834
- Subdivision:
- Emmorton
ADDITIONAL INFORMATION
Bel Air, detached, on a GIANT private level lot on a dead end street? At a townhouse price?? You need to jump in the car and check this place out immediately. We're talkin' just behind The Festival along Wheel Road in this super private, off the beaten path community that most don't even know is here. 3 car parking, on just under an acre with a huge storage shed and a big flat yard. Inside you'll find brand new finishes throughout including hardwood, granite, tons of cabinets and new carpet. The spacious rooms, open layout and full basement offer way more living space than any townhouse plus you get privacy that's unmatched anywhere near here. You won't find this much for this price in this area. Plain and simple ! Give us a call today !
$850,000
1121 Many Lane Bel Air, MD 21014
- Type:
- Other
- Sq.Ft.:
- 5,569
- Status:
- Active
- Beds:
- 5
- Lot size:
- 0.2 Acres
- Year built:
- 2014
- Baths:
- 4.00
- MLS#:
- MDHR2032540
- Subdivision:
- Kelly Glen
ADDITIONAL INFORMATION
This palatial estate sits on the best lot in the neighborhood! It has many notable upgrades inside and out, backs up to woods, has only one neighbor, and is very secluded. From the gracious foyer to the sparkling pool, you will want for nothing in this majestic colonial sitting right outside of the heart of downtown Bel Air. Convenient to both Route One and Main Street, this location is perfect for commuters or to head into town to stroll through the farmer's market. When you first enter, you are immediately struck by how much natural light filters through the plentiful windows. Resting just off the grand foyer are the formal living and dining areas, a private study tucked off to the side of the family room, a sprawling kitchen and a sun dappled breakfast nook that flows to a glorious deck. The fully fenced yard, flanked in the rear and side by trees, is very private and the perfect setting for the sleek pool and sun ledge surrounded by luxurious travertine tile. Notably, beyond the fence, this property backs to a small creek and a path, perfect for a morning stroll and immersion in nature. There is plenty of space to lounge and play on the pool decking. On the lower level you are greeted by a massive family or movie room, generous storage areas, a guest bedroom with a private en suite bathroom and the lower level entrance to the pool area with covered dining area perfect for eating al fresco. On the uppermost level, three large bedrooms that are served by a hall bathroom are accompanied by a sumptuous primary bedroom with a generous seating area. Two walk-in closets, a luxe en suite bathroom and dual vanities with a shower and soaking tub complete the owner's suite. This incredible home is a rare opportunity to own a home that has all of the best this neighborhood has to offer. Come view this home in person to see how truly magnificent it is!
$1,750,000
2457 Conowingo Road Bel Air, MD 21015
- Type:
- Other
- Sq.Ft.:
- 5,932
- Status:
- Active
- Beds:
- n/a
- Lot size:
- 1.87 Acres
- Year built:
- 1966
- Baths:
- MLS#:
- MDHR2032722
ADDITIONAL INFORMATION
Auto Service, Sales, and Towing Facility on 1.87 Acres Zoned B3. All Masonry Building Includes 8 Drive In Bays, 4 on the Top Floor and 4 on the Rear Lower Level. 4 Lifts in Top Section & 1 Alignment Machine , and 1 Lift in Rear, Parking on Front, Side, and Large Rear Fenced Lot. Full Body Shop w/ 22' Ceiling Height w/ Paint Booth, and Mixing Room, and 1- 12x14 Bay Door, and 3-10x12 Bay Doors. 200 Feet of Road Frontage. Triple A Approved Repair Facility, Used Auto and Motorcycle Dealer, Licensed State Inspector, Licensed Harford County Towers. No Underground Tanks. Great Property w/ÂGreat Location on Highly Travelled Road w/ Huge Exposure, Minutes to Downtown Belair, Would Consider Some Owner Financing...
$241,000
1219 Kirby Circle Bel Air, MD 21015
- Type:
- Single Family
- Sq.Ft.:
- 1,452
- Status:
- Active
- Beds:
- 3
- Lot size:
- 0.05 Acres
- Year built:
- 1989
- Baths:
- 3.00
- MLS#:
- MDHR2032604
- Subdivision:
- Brierhill Estates
ADDITIONAL INFORMATION
This is an estate that has to process and then process thru the short sale. The home will be avail afterwards.
$1,399,000
1014 Glenangus Drive Bel Air, MD 21015
- Type:
- Single Family
- Sq.Ft.:
- 5,556
- Status:
- Active
- Beds:
- 5
- Lot size:
- 0.89 Acres
- Year built:
- 1989
- Baths:
- 5.00
- MLS#:
- MDHR2032204
- Subdivision:
- Glenangus
ADDITIONAL INFORMATION
Welcome to this fabulous five-bedroom, four-and-a-half-bathroom Georgian colonial in the prestigious Glenangus community, where timeless character and charm await you. As you step through the front door, you are greeted by a soaring two-story open foyer that sets the tone for this grand home. The formal living room and dining room, each with intricate crown moldings and chair railings, provide the perfect spaces for elegant entertaining. The heart of the home is the gourmet kitchen, featuring a large granite island, stainless steel appliances, and a sunny breakfast area where you can enjoy your morning coffee. Adjacent to the kitchen, the spacious family room with a brick fireplace and wet bar invites you to unwind. French doors open to a brick patio equipped with a built-in grill and outdoor fireplace, making it an ideal spot for hosting summer gatherings or relaxing by the koi pond. Convenience meets luxury with a main-level laundry room and a stylish half bath. Ascend to the upper levels to find the owner's suite, a true retreat with a cozy brick fireplace, spa-like bathroom, and custom built-ins. This level also houses three additional spacious bedrooms and a full bathroom. The third level offers a private bedroom with an en-suite bathroom, perfect for guests or a home office. The finished lower level is an entertainer's dream, featuring a full bar, an exercise room, a wine storage area, and a full bathroom. There's also a game room with a fireplace, providing a cozy space for movie nights or game days. The property includes a detached garage with a full apartment above. This carriage house features a living room, bedroom, full bath, and a kitchenette, making it an excellent space for in-laws, an au pair, or guests seeking privacy. With year-round comfort provided by central air conditioning, natural gas heating, and numerous fireplaces, this home ensures a cozy atmosphere. Outside, the almost-acre lot offers beautiful views of the 15th hole of the Maryland Golf & Country Clubs and includes a built-in grill, outdoor fireplace, and koi pond, perfect for relaxation and entertaining. Donât miss the chance to own this exquisite property in Harford County, a rare gem that combines luxury, comfort, and timeless elegance.
- Type:
- Single Family
- Sq.Ft.:
- 1,326
- Status:
- Active
- Beds:
- 5
- Lot size:
- 0.46 Acres
- Year built:
- 1961
- Baths:
- 3.00
- MLS#:
- MDHR2032088
- Subdivision:
- Colonial Acres
ADDITIONAL INFORMATION
Discover the charm of this sought-after Bel Air Colonial Acres updated rancher, perfectly situated on a convenient corner lot adjacent to Colonial Acres park and playground. Featuring a semi-circular driveway, this home provides private off-street parking and an ideal setting for both indoor and outdoor entertaining. The landscaped level lot boasts a private rear blue stone paver patio, a breezeway, and an attached garage. Inside, the main level offers a light-filled living room with numerous windows and an open floor plan that connects to the dining room and kitchen. The space is elegantly appointed with crown, chair, and picture moldings, as well as luxury vinyl plank floors in neutral tones. The primary bedroom includes a private bathroom, complemented by two additional bedrooms and a shared hall bath. The welcoming kitchen is updated with quartz countertops, white shaker cabinets, stainless steel appliances, and recessed lighting. French doors in the dining room lead to the private rear patio and level backyard. The lower level extends the living space with potential for additional bedrooms, a full bath, a family room, a bonus room, and a laundry center, all accessible via walk-up stairs to the rear yard. Abundant storage spaces and closets enhance organization throughout. This move-in ready home offers proximity to town shopping, dining, educational institutions, and local transportation, with easy access to commuter routes. A true blend of class, convenience, and charm, this property is a complete package waiting for you to call it home.
$1,050,000
2 North Avenue Unit 101 Bel Air, MD 21014
- Type:
- Office
- Sq.Ft.:
- 4,755
- Status:
- Active
- Beds:
- n/a
- Year built:
- 1994
- Baths:
- MLS#:
- MDHR2031686
ADDITIONAL INFORMATION
Excellent opportunity to purchase finished medical office space in North park Centre. 4,775 square feet including large reception area with bathroom, 10 exam rooms, private offices conference room, nurses station and kitchen. Great location with visibility from 924 and easy access just off the bypass. Space is presently occupied and sold subject to existing lease. Please contact listing agent for details.
- Type:
- Single Family
- Sq.Ft.:
- 1,360
- Status:
- Active
- Beds:
- 2
- Lot size:
- 0.05 Acres
- Year built:
- 1989
- Baths:
- 2.00
- MLS#:
- MDHR2030422
- Subdivision:
- Thomas Run
ADDITIONAL INFORMATION
ESTATE SALE!! Estate SALE being sold as is where is & year Old roof. New Carpets. Windows and Sliding Doors updated in 2021. Freshly painted 2 months old. New Decking Boards 1 month old. Large Bedrooms, New Dishwasher April 2024, Wide open Basement ready for your design and Build out. Bright Updated Main bathroom, Updated Vinyl floors. Two assigned parking spaces. C Milton Wright HS, John Carroll HS , both walking distance. Minutes from 95. Third Party Approvals are needed to accept offers.
$4,150,000
620 Boulton Street Bel Air, MD 21014
- Type:
- Other
- Sq.Ft.:
- 21,008
- Status:
- Active
- Beds:
- n/a
- Lot size:
- 1.22 Acres
- Year built:
- 1986
- Baths:
- MLS#:
- MDHR2030564
ADDITIONAL INFORMATION
Rare Legacy Medical Property for Sale or Lease in Bel Air, Maryland. The current Medical Tenant has leased this building since 2012. Their lease runs through 4/30/2025. The all-brick construction building is comprised of 15,000sf of clinic area plus a 5,000sf Ambulatory Surgical Center. The parking lot has 70 spaces with an additional 30 spaces available in the rear lot behind the building. Many improvements have been made to the building since 2015. There are 13,000 CPD on Boulton St just off of Rt 24 with 42,000 CPD. Located in the heart of Bel Air and surrounded by national retailers, the Harford Mall, new developments, redevelopments, countless professional buildings, and the University of MD Upper Chesapeake Medical Center. This Property is in an amazing location, in turnkey condition, and has a proven track record of Medical success. It would be a great fit for any end-user looking to break into the Bel Air market.
$750,000
Conowingo Road Bel Air, MD 21014
- Type:
- Other
- Sq.Ft.:
- n/a
- Status:
- Active
- Beds:
- n/a
- Lot size:
- 1.15 Acres
- Baths:
- MLS#:
- MDHR2030412
ADDITIONAL INFORMATION
Great opportunity on the corner of Route 23 and Conowingo Road. Property also has access from Underwood Lane. Property is 1.15 acres, zoned C-I, public water and sewer.
- Type:
- Land
- Sq.Ft.:
- n/a
- Status:
- Active
- Beds:
- n/a
- Lot size:
- 1.15 Acres
- Baths:
- MLS#:
- MDHR2030400
ADDITIONAL INFORMATION
Great opportunity on the corner of Route 23 and Conowingo Road. Property also has access from Underwood Lane. Property is 1.15 acres, zoned C-1, public water and sewer.
$2,000,000
2247 Conowingo Road Bel Air, MD 21015
- Type:
- Retail
- Sq.Ft.:
- n/a
- Status:
- Active
- Beds:
- n/a
- Lot size:
- 2 Acres
- Year built:
- 1900
- Baths:
- MLS#:
- MDHR2029702
ADDITIONAL INFORMATION
Two (2) highly Visible Acres (Development Site) on the Corner of the Hickory Bypass and Conowingo Road. Ideal for a Fast Food Restaurant, Convenience Store, Etc. High Traffic Count, Level Site. Two (2) Parcels approximately Two (2) acres Total.
- Type:
- Single Family
- Sq.Ft.:
- 1,296
- Status:
- Active
- Beds:
- 4
- Lot size:
- 0.46 Acres
- Year built:
- 1966
- Baths:
- 2.00
- MLS#:
- MDHR2028240
- Subdivision:
- None Available
ADDITIONAL INFORMATION
PRICE IMPROVEMENT! COME VIEW THIS MOVE IN READY RANCHER SITTING ON ALMOST ½ ACRE IN BEL AIR! RECENTLY UPDATED WITH NEW KITCHEN COUNTER TOPS, CABINETS AND APPLIANCES. BASEMENT WAS JUST WATERPROOFED, SEALED AND PAINTED FOR IT'S NEW OWNER! THE ROOF WAS REPLACED WITHIN THE LAST 5 YEARS and HAS SOLAR PANELS. NEW HOT WATER HEATER AND FURNACE. NEW WINDOWS. FRONT DOOR, SLIDING GLASS DOOR AND BAY WINDOW REPLACED 7 YEARS AGO. BONUS 4th BEDROOM OFF OF KITCHEN WITH SO MANY POSSIBILITIES...COULD BE MAIN BEDROOM, HOME OFFICE, OR FAMILY ROOM! ENJOY YOUR MORNING COFFE IN PEACE ON YOUR BACK DECK WITH RECENTLY PLANTED PRIVACY TREES . PLENTY OF DRIVEWAY PARKING AVAILABLE FOR GATHERINGS AND ENTERTAINING. CONVENIENT ACCESS TO 543 AND RT 1, SHOPPING AND DINING.
$40,000
Winter Park Rd Bel Air, MD 21014
- Type:
- Land
- Sq.Ft.:
- n/a
- Status:
- Active
- Beds:
- n/a
- Lot size:
- 0.46 Acres
- Baths:
- MLS#:
- MDHR2026222
- Subdivision:
- Bel Air Acres
ADDITIONAL INFORMATION
Great location in a desirable neighborhood and school district as well as centrally located in Bel Air, the Heart of Harford! (**All info provided is for informational purposes only and not a final determination as to whether the property is actually buildable. Buyer is responsible for their own due diligence in verifying that the property is or is not buildable.**) Lots 52 and 53 are deeded and being sold together. Both lots together total just less than an acre. Property has never been built on and is heavily wooded. Ability to build is highly questionable. Public water and sewer is in the neighborhood but unsure exactly how far it extends and how much it would cost. No perc records available, what documents were on file with the Health Dept are attached. Property is in the 100yr floodplain. Sold as-is, buyer responsible for their own due diligence.
© BRIGHT, All Rights Reserved - The data relating to real estate for sale on this website appears in part through the BRIGHT Internet Data Exchange program, a voluntary cooperative exchange of property listing data between licensed real estate brokerage firms in which Xome Inc. participates, and is provided by BRIGHT through a licensing agreement. Some real estate firms do not participate in IDX and their listings do not appear on this website. Some properties listed with participating firms do not appear on this website at the request of the seller. The information provided by this website is for the personal, non-commercial use of consumers and may not be used for any purpose other than to identify prospective properties consumers may be interested in purchasing. Some properties which appear for sale on this website may no longer be available because they are under contract, have Closed or are no longer being offered for sale. Home sale information is not to be construed as an appraisal and may not be used as such for any purpose. BRIGHT MLS is a provider of home sale information and has compiled content from various sources. Some properties represented may not have actually sold due to reporting errors.
Bel Air Real Estate
The median home value in Bel Air, MD is $435,000. The national median home value is $338,100. The average price of homes sold in Bel Air, MD is $435,000. Bel Air real estate listings include condos, townhomes, and single family homes for sale. Commercial properties are also available. If you see a property you’re interested in, contact a Bel Air real estate agent to arrange a tour today!
Bel Air Weather
