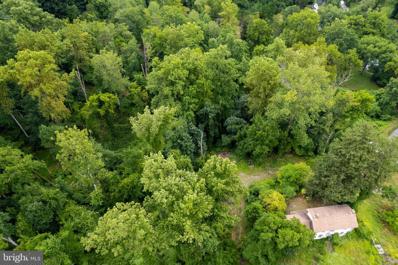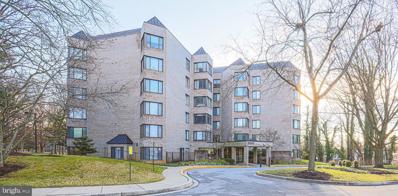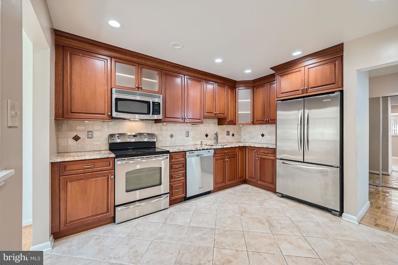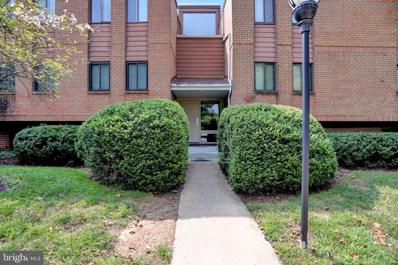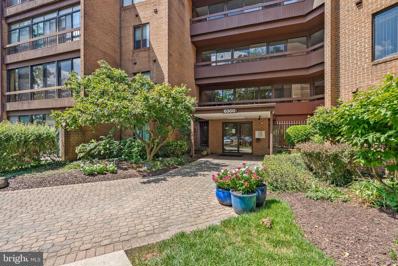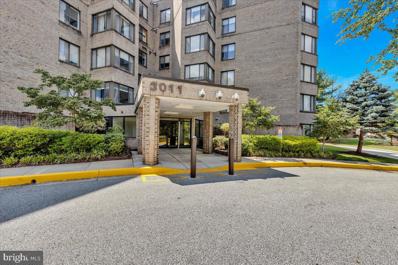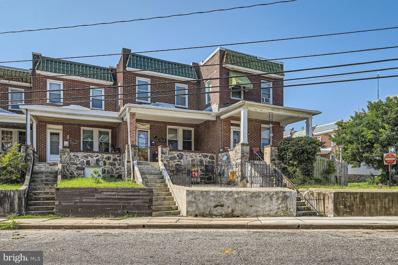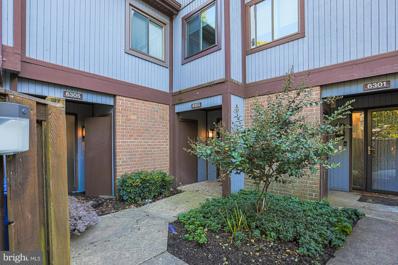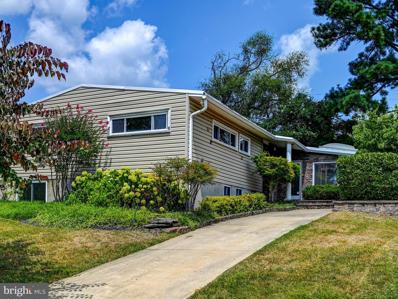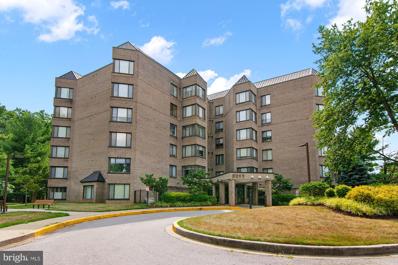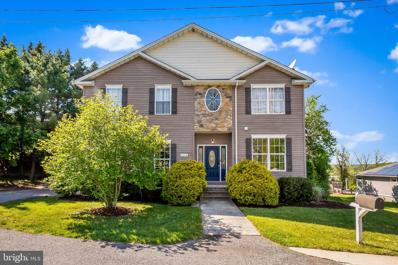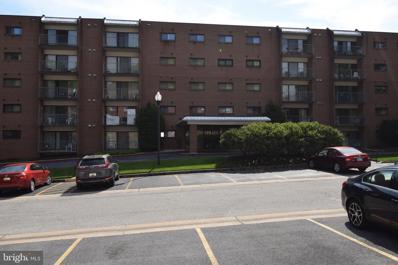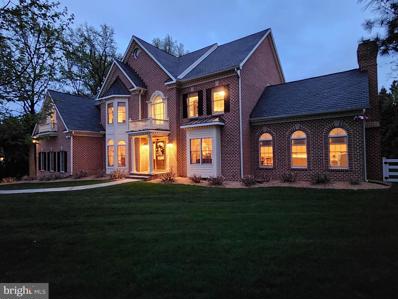Baltimore MD Homes for Rent
- Type:
- Land
- Sq.Ft.:
- n/a
- Status:
- Active
- Beds:
- n/a
- Lot size:
- 1.49 Acres
- Baths:
- MLS#:
- MDBC2103304
ADDITIONAL INFORMATION
Live authentically. A rare offering in the county. Two building sites with incredible access to everywhere you want to be...A short walk to the trails that surround glorious Lake Roland...Just moments to Whole Foods, The Corner Pantry and the 83. A blank canvas from which to create your sanctuary. Woodlands teeming with life in your backyard. Unleash your vision here. No builder tie-in. Purchase property as a package or individually. A plethora of possibilities awaits your creativity. Please see Hollins Woods Minor Subdivision Plat online. BGE, water and sewer line have been brought to the property boundary. Seller will deliver property at record plat. The property is located within the Ruxton-Riderwood-Lake Riderwood community plan area. All plans must be reviewed by the designer review panel prior to the issuance of building permits. Please see attached bonds. Buyer to install road. The properties exist within the Bare Hills Historic District. Please see attached historic status comments. The house may be removed per the attached letter. â¢â¢DO NOT ENTER THE HOUSEâ¢â¢ Lot 1 - .721 acres, Lot 2 - .768 acres. Cultivate your existence. The art of uniting human and home.
- Type:
- Single Family
- Sq.Ft.:
- 1,673
- Status:
- Active
- Beds:
- 2
- Year built:
- 1987
- Baths:
- 2.00
- MLS#:
- MDBA2138794
- Subdivision:
- The Towers
ADDITIONAL INFORMATION
***WILL CONSIDER ALL REASONABLE OFFERS!***Nicest condo available in the prestigious Towers Condominium, offering a pristine, move-in-ready unit. With its remodeled kitchen featuring solid wood cabinets and granite counters, bright and airy floor plan, and extensive recessed lighting, this condo is a gem. The new maintenance-free luxury vinyl flooring adds to the modern appeal. The huge private owner's bedroom comes with two walk-in closets, a jacuzzi tub, and a stall shower. Centrally located with close proximity to shopping, and public transportation. Don't miss out on this great opportunity to own an upgraded condo in a highly sought-after location.
- Type:
- Single Family
- Sq.Ft.:
- 4,000
- Status:
- Active
- Beds:
- 7
- Lot size:
- 0.2 Acres
- Year built:
- 2022
- Baths:
- 5.00
- MLS#:
- MDBA2137674
- Subdivision:
- Cheswolde
ADDITIONAL INFORMATION
*** HOME QUALIFIES FOR OVER $30,000 IN REAL ESTATE TAX CREDITS OVER 5 YEARS! *** MOVE RIGHT INTO THIS GORGEOUS BRAND NEW LUXURY 7 BEDROOM, 5 BATH HOME. MAIN LEVEL HAS GLEAMING HARDWOOD FLOORS; A FORMAL LIVING ROOM & DINING ROOM PERFECT FOR ENTERTAINING; GOURMET KITCHEN WITH QUARTZ COUNTERS, STAINLESS APPLIANCES, ISLAND & ADJOINING FAMILY ROOM; STUDY & FULL BATH. UPPER LEVEL HAS A SPACIOUS MASTER BEDROOM SUITE WITH WALK-IN CLOSET & LUXURY BATH; 4 ADDITIONAL GENEROUS-SIZED BEDROOMS, 2 BATHS & LAUNDRY AREA. FINISHED LOWER LEVEL WITH REC ROOM, 2 BEDROOMS, FULL BATH & TONS OF STORAGE SPACE.
- Type:
- Single Family
- Sq.Ft.:
- 1,326
- Status:
- Active
- Beds:
- 2
- Year built:
- 1988
- Baths:
- 2.00
- MLS#:
- MDBC2105338
- Subdivision:
- The Falls
ADDITIONAL INFORMATION
Renovated condo with LOFT in desirable Summit Ridge /The Falls Garden. There are very few units like that in this development - it has extended master bedroom, check the measurements. Everything was renovated/ upgraded several years ago. Spacious kitchen with custom 40" cabinets, granite counter and SS appliances. Renovated bathrooms. All windows and two sliding doors have been replaced. Parquet and hardwood floor entire main level. Nice size loft overlooking living room. Separate laundry room with washer and dryer. Community swimming pool and tennis court. Close to schools, Quarry Lake, I-695 and I-83.
- Type:
- Single Family
- Sq.Ft.:
- 888
- Status:
- Active
- Beds:
- 1
- Year built:
- 1983
- Baths:
- 1.00
- MLS#:
- MDBC2104584
- Subdivision:
- Rockland Run
ADDITIONAL INFORMATION
Welcome to your new home in the highly desirable Rockland Run Community! This ground-level unit offers the perfect blend of convenience and comfort. Enjoy spacious, sunlit rooms that fill the space with natural light, creating a warm and inviting atmosphere. The enclosed sunporch is a delightful bonus, perfect for relaxing with a book or enjoying your morning coffee. Freshly painted and recently carpeted, makes this home ready for immediate occupancy. As a resident of Rockland Run, you'll have access to fantastic amenities, including a refreshing outdoor pool and tennis courts. Plus, gas and water are included, and just 3 steps to the laundry room & storage unit right next door. (Special Assessment 68.76/mo pd for one year starting Nov 1, 2024) The area has so much to offer in the way of eateries, parks and trails, shopping, entertainment-- PLUS close to I-83, I-695, the Light Rail, a city bus line, and only fifteen minutes from downtown.. With its unbeatable value and prime location, this home is truly a fantastic "Bang For Your Buck"!
- Type:
- Single Family
- Sq.Ft.:
- 1,531
- Status:
- Active
- Beds:
- 3
- Year built:
- 1978
- Baths:
- 2.00
- MLS#:
- MDBA2135844
- Subdivision:
- Cheswolde
ADDITIONAL INFORMATION
Tucked among the trees of Heather Ridge, this quaint condominium offers 3 bedrooms, 2 full baths, and abundant space that serves as a blank canvas with endless possibilities. As you step inside, a dazzling chandelier illuminates the foyer, where dark laminate floors and a convenient coat closet make it easy to drop off and store personal belongings. The open layout seamlessly connects the living room and dining room, making it perfect for relaxing or entertaining. Natural light pours in through oversized sliding glass doors, creating a bright and inviting atmosphere. Just off the main living area, the sunroom beckons with its wall-to-wall windows, offering a tranquil space to soak in the sunshine. The updated galley kitchen boasts stone countertops beautifully complemented by a warm backsplash tile. The eat-in kitchen provides a second access to the sunroom, making it easy to enjoy your morning coffee with a view. Down the hall, you'll find three generous bedrooms, including the primary suite, which features a walk-in closet and an ensuite bath with a classic, elegant design. The vanity has a rich finish, a sleek black countertop, and a mosaic tile backsplash. The bathtub area is adorned with large, beige marble-like tiles, accented by a band of matching mosaic tiles that adds a touch of sophistication. The second bath offers a sizable vanity and a walk-in shower, complete with a bench and continued marble-like tiles. This home also includes the convenience of in-unit laundry and residents can enjoy community amenities such as the pool, dedicated parking, sports courts, and more. With commuter routes, shopping, dining, and parks just minutes away, this charming home offers both comfort and convenience.
- Type:
- Single Family
- Sq.Ft.:
- 1,673
- Status:
- Active
- Beds:
- 2
- Year built:
- 1989
- Baths:
- 2.00
- MLS#:
- MDBA2136084
- Subdivision:
- Fallstaff
ADDITIONAL INFORMATION
Welcome to this spacious condo in the highly desirable Towers Condos, where comfort meets convenience. This charming home features an inviting eat-in kosher kitchen with 2 dishwashers, a large living room that flows seamlessly into a dedicated dining area. The primary suite is complete with a private bath featuring dual vanities and a generous walk-in closet. A second bedroom and full bath provide ample space for guests or a home office. You'll appreciate the in-unit laundry room for added convenience. As part of the Towers Condos community, you'll have access to top-notch amenities, including a Club House, Exercise Room, Pool, and Tennis Courts.
- Type:
- Single Family
- Sq.Ft.:
- 1,080
- Status:
- Active
- Beds:
- 3
- Lot size:
- 0.04 Acres
- Year built:
- 1925
- Baths:
- 1.00
- MLS#:
- MDBA2134408
- Subdivision:
- None Available
ADDITIONAL INFORMATION
Newly remodeled 3BR/1BA Townhouse located in a quiet neighborhood. A welcoming stone facade greets you as you make your way past a fenced in patio on your way to the covered front porch of your forever home. Step inside to a bright airy open main floor plan with stunning hardwood flooring and a soft color palette. The spacious living room is open to the large dining area and beautiful kitchen. The kitchen offers stainless steel appliances, plenty of two tone cabinets, gleaming granite countertops with a complementing backsplash, shiplap accents, and a peninsula with breakfast seating for two or more. Off the kitchen is a cozy mud room with access to a relaxing yard space. On the second floor are three newly carpeted bedrooms, one a spacious primary, and a newly renovated full bath. The lower level offers additional living space for the entire family to enjoy and includes a built-in bar, storage, laundry, and a walk-out to the fenced yard. The yard offers privacy fencing with a large patio and tons of possibilities. This home is move-in ready with so much to offer new homeowners and is located in close proximity to shopping, restaurants, and commuter routes.
- Type:
- Single Family
- Sq.Ft.:
- 1,594
- Status:
- Active
- Beds:
- 3
- Year built:
- 1978
- Baths:
- 4.00
- MLS#:
- MDBA2134770
- Subdivision:
- Cheswolde
ADDITIONAL INFORMATION
Wonderful, lovingly maintained 3 bedroom 2/2 bath townhome in gated Heather Ridge community, nestled within the Cheswolde/Greenspring/Cross Country neighborhoods. Living room with fireplace and large sliding doors leading to fenced in patio, Eat in kitchen with 1st floor den addition! which leads out to another porch. Beautiful surroundings. Master suite includes walk in closet, vanity area, shower. Finished lower level with family room, laundry room and bathroom. Walking paths surrounded by forests and lush greenery, two exercise rooms with saunas, playground, swimming pool, tennis courts make this a wonderful oasis.
$595,000
2430 Diana Road Baltimore, MD 21209
- Type:
- Single Family
- Sq.Ft.:
- 2,074
- Status:
- Active
- Beds:
- 4
- Lot size:
- 0.23 Acres
- Year built:
- 1955
- Baths:
- 3.00
- MLS#:
- MDBC2103370
- Subdivision:
- Summit Park
ADDITIONAL INFORMATION
Summit Park Pikesville Split with many updates and additions including 1st Floor primary bedroom and Primary bathroom and all glass solarium off of Living Room, other updates include removal of wall between kitchen and living area, updated kitchen, gas fireplace, built ins, Patio. 2nd floor includes 3 bedrooms and 1 full bath, main floor includes Primary bedroom and Primary bathroom with separate oversized shower and large jetted tub, and Laundry room, Kitchen opens to Living room/dining area, Gas fireplace and all glass solarium, lower level has large finished room plus 2 smaller utility rooms plus large crawl space with concrete flooring for storage. New roof with new flashing and new sub roof installed week of 8/25/2024. Home also includes whole house generator and has many updates. Well maintained with longtime owner.
- Type:
- Single Family
- Sq.Ft.:
- 1,661
- Status:
- Active
- Beds:
- 2
- Year built:
- 1989
- Baths:
- 2.00
- MLS#:
- MDBA2133060
- Subdivision:
- Fallstaff
ADDITIONAL INFORMATION
Spacious 2 Bedroom 2 Bathroom Condo for Sale in the highly sought-after Towers Condominiums! Enjoy the luxury of space in this expansive 2nd-floor condo, boasting 1661 sq feet of living area. With 2 large bedrooms and 2 bathrooms, including an oversized en-suite bathroom to the primary bedroom which features a large whirlpool tub & separate shower, this condo offers ample room to relax and entertain. Updated kitchen & updated flooring! Large windows bring in great natural light. Perfect for those seeking a comfortable and spacious living experience, all on one level. Don't miss out on this incredible opportunity! Schedule a showing today!
- Type:
- Single Family
- Sq.Ft.:
- 2,692
- Status:
- Active
- Beds:
- 4
- Lot size:
- 0.21 Acres
- Year built:
- 2006
- Baths:
- 4.00
- MLS#:
- MDBC2098336
- Subdivision:
- Falls Road Area
ADDITIONAL INFORMATION
Welcome to this stunning single-family home located at 1416 Walnut Ave, Baltimore, MD. This spacious residence offers a generous 2692 square feet of living space, providing ample room for comfortable living and entertaining. Upon entering, you are greeted by a bright and airy living area, perfect for hosting guests or simply relaxing with the family. The open floor plan seamlessly connects the living room to the dining area, creating a seamless flow throughout the main level. There is also a private dedicated office space on the main level. The well-appointed kitchen is a chef's delight, featuring modern appliances, plenty of counter space, and eat in nook surrounded by windows. Whether you're preparing a casual meal or a feast for a special occasion, this kitchen has everything you need. The home boasts four bedrooms, offering flexibility for a home office, guest room, or personal hobby space. The primary bedroom is a tranquil retreat with its own en-suite bathroom, providing a private oasis to unwind at the end of the day. The Basement is the star of the home with natural light a walk out to rear yard and plenty of space to entertain or just hang out. The 2 car garage is open and well lit. No matter how you intended to use it the space for cars or projects it will be well used. Outside, the property features a beautifully landscaped yard, providing a serene outdoor space for enjoying the fresh air and sunshine. The quiet dead end street offers solitude and serenity. Located in a desirable area of Baltimore, this home offers easy access to a variety of nearby amenities, ensuring that daily conveniences are within reach. The best schools in the county are a short distance and the nature lovers will appreciate the close proximity to Lake Roland. Also located less than a mile from the shopping and dining opportunities of Mount Washington and Clarkview. Don't miss out on the opportunity to make this impressive residence your new home. Schedule a showing today and experience the charm and comfort of 1416 Walnut Ave for yourself.
- Type:
- Single Family
- Sq.Ft.:
- 1,117
- Status:
- Active
- Beds:
- 2
- Year built:
- 1987
- Baths:
- 2.00
- MLS#:
- MDBC2094278
- Subdivision:
- Greengate
ADDITIONAL INFORMATION
Rare Opportunity to purchase 2 Br., 2 Bth. Condo with secure elevator building. Separate Laundry Room. Additional Storage Bin and Party Room in the Basement. Plenty of Parking for guests, with one assigned spot. No pets allowed in this Building.
$1,897,000
3139 Old Court Road Baltimore, MD 21209
- Type:
- Single Family
- Sq.Ft.:
- 8,400
- Status:
- Active
- Beds:
- 6
- Lot size:
- 1 Acres
- Year built:
- 2005
- Baths:
- 9.00
- MLS#:
- MDBC2091686
- Subdivision:
- Baltimore
ADDITIONAL INFORMATION
Phenomenal Location! Gated & tree lined drive to Custom Built all Brick Colonial w/3 Car Garage, 6 Bedrooms + Library/Office, and 9 Bathrooms! Top Public Schools District. Truly Upscale Amenities & Custom Wood Millwork, Custom Lighting in Cabinetry, Sun Room, Grand Foyer w/Sweeping Stairwell, Dramatic 2 story Great Room & Library. 6 Bedrooms each with own updated bath and coffered ceilings, indulgent Primary Suite w/fireplace, Sitting Room & updated Luxury Spa Bathroom. True Gourmet kitchen w/granite tops, Cherry Cabinets, Sub-Zero Fridge, Double (2) Bosch Dishwashers and 2 Sinks, Viking 6 burner stove with Pot Filler faucet & Wine Fridge. Butler Pantry Cabinet w/Display Lighting, Cedar walk-in closet. Built-in Humidity System, Backup Generator (yr 2020), 2 sets of Washers & Dryers, 2 Wood Fireplaces and 1 Gas Fireplace. Full Exterior Motion Flood Lighting. New roof. 3 Car Garage, with Built-in Shelving, Large Fenced Yard, Privacy Landscaping, Brick patio, Pergola, Exterior Patio Curtains. Extra Fridge and Freezer in Fully Finished Lower Level with Full Bath, and extra room and cedar walk-in closet. Lots of Shelving for Storage. A must see to appreciate all the extra details!
$489,000
2507 Taney Road Baltimore, MD 21209
- Type:
- Single Family
- Sq.Ft.:
- 1,653
- Status:
- Active
- Beds:
- 4
- Lot size:
- 0.17 Acres
- Year built:
- 1950
- Baths:
- 3.00
- MLS#:
- MDBA2116206
- Subdivision:
- None Available
ADDITIONAL INFORMATION
GREAT OPPORTUNITY 4 BEDS 3 BATHS 2 MASTER BED /BATH WHIRLPOOL TUB. DESIGNER CARPET AND PORCELAIN FLOORING. WOOD CABINETRY WITH GRANITE COUNTERS, STAINLESS STEEL APPLIANCES. LARGE YARD -LOTS OF STORAGE SPACE READY TO MOVE-IN. IN THE HEART OF COMMUNITY!!
© BRIGHT, All Rights Reserved - The data relating to real estate for sale on this website appears in part through the BRIGHT Internet Data Exchange program, a voluntary cooperative exchange of property listing data between licensed real estate brokerage firms in which Xome Inc. participates, and is provided by BRIGHT through a licensing agreement. Some real estate firms do not participate in IDX and their listings do not appear on this website. Some properties listed with participating firms do not appear on this website at the request of the seller. The information provided by this website is for the personal, non-commercial use of consumers and may not be used for any purpose other than to identify prospective properties consumers may be interested in purchasing. Some properties which appear for sale on this website may no longer be available because they are under contract, have Closed or are no longer being offered for sale. Home sale information is not to be construed as an appraisal and may not be used as such for any purpose. BRIGHT MLS is a provider of home sale information and has compiled content from various sources. Some properties represented may not have actually sold due to reporting errors.
Baltimore Real Estate
The median home value in Baltimore, MD is $379,400. This is higher than the county median home value of $177,100. The national median home value is $338,100. The average price of homes sold in Baltimore, MD is $379,400. Approximately 65.23% of Baltimore homes are owned, compared to 29.21% rented, while 5.55% are vacant. Baltimore real estate listings include condos, townhomes, and single family homes for sale. Commercial properties are also available. If you see a property you’re interested in, contact a Baltimore real estate agent to arrange a tour today!
Baltimore, Maryland 21209 has a population of 33,549. Baltimore 21209 is more family-centric than the surrounding county with 30.23% of the households containing married families with children. The county average for households married with children is 18.62%.
The median household income in Baltimore, Maryland 21209 is $90,748. The median household income for the surrounding county is $54,124 compared to the national median of $69,021. The median age of people living in Baltimore 21209 is 43.2 years.
Baltimore Weather
The average high temperature in July is 86.8 degrees, with an average low temperature in January of 23.7 degrees. The average rainfall is approximately 45.5 inches per year, with 19.3 inches of snow per year.
