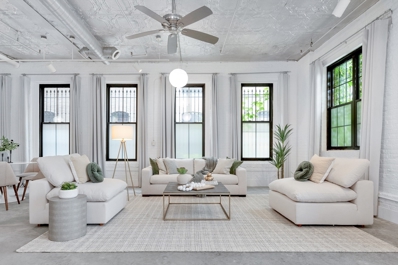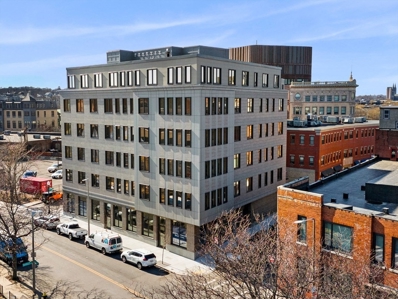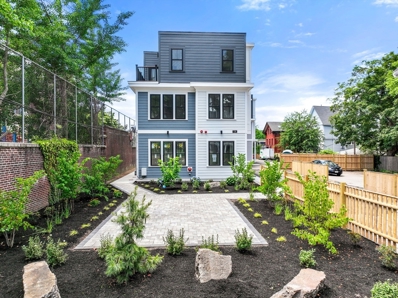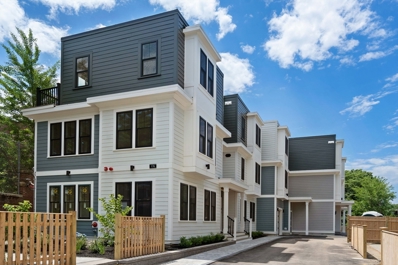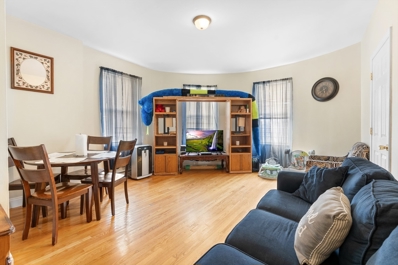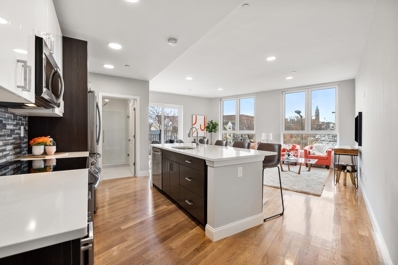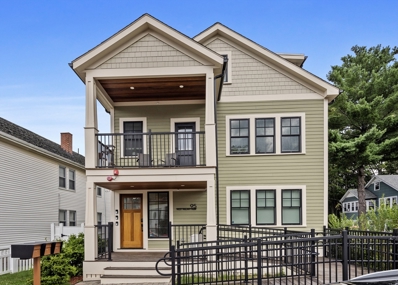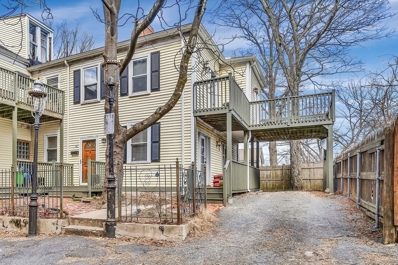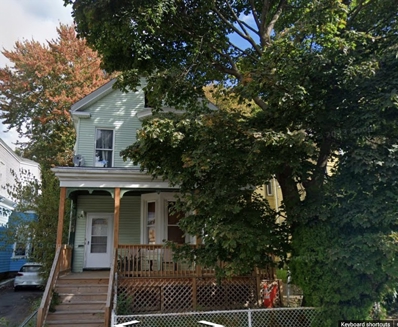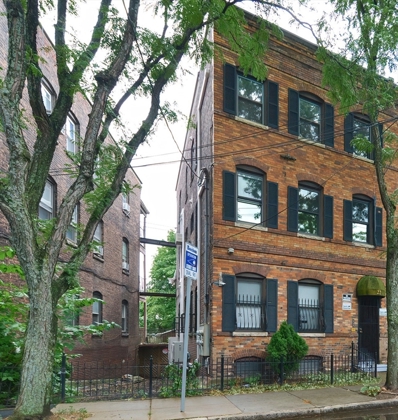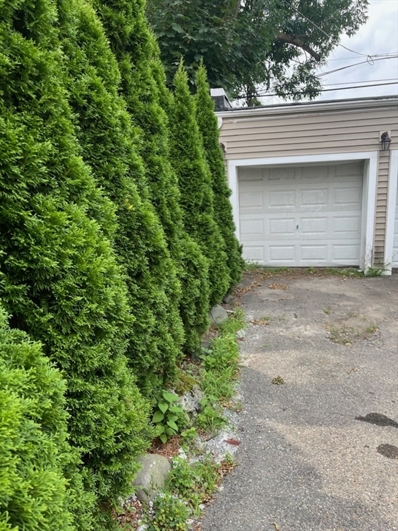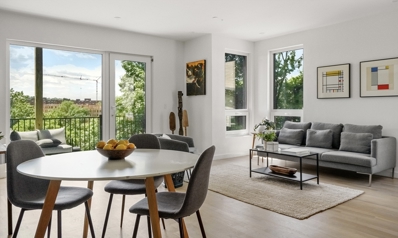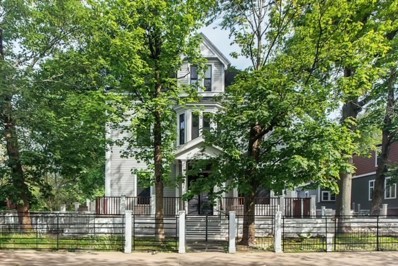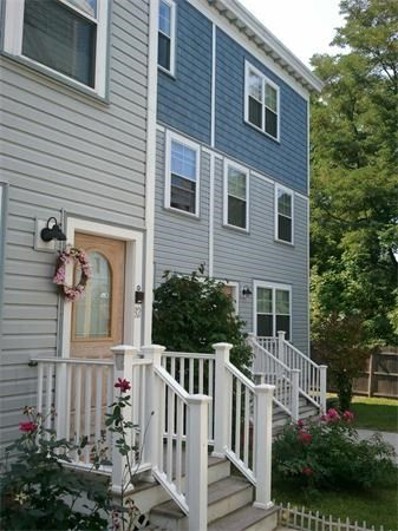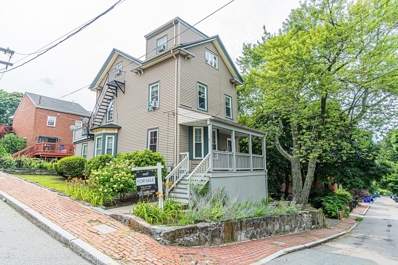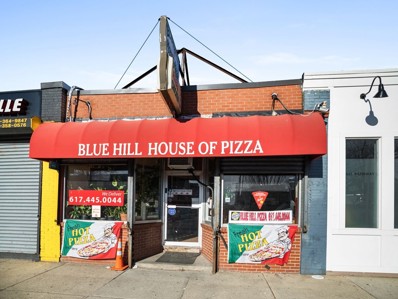Roxbury MA Homes for Rent
- Type:
- Condo
- Sq.Ft.:
- 1,308
- Status:
- Active
- Beds:
- 1
- Year built:
- 1920
- Baths:
- 1.00
- MLS#:
- 73290942
ADDITIONAL INFORMATION
Discover chic urban living in this stunning loft, where sophistication meets style. Features include dramatic oversized windows, soaring 11' tin ceilings and an array of striking architectural details like exposed ductwork and polished concrete floors. The open-concept layout offers flexibility, whether you desire a free-flowing space or a configuration with 1-2 bedrooms, as seen in similar units. The modern kitchen is a culinary haven with granite countertops, sleek grey cabinetry, stainless steel appliances, and an island with a bar perfect for entertaining. Enjoy a large walk-in closet with an in-unit washer/dryer. The bathroom is a retreat with a soaking tub and marble vanity. Additionally, central HVAC, a deeded parking space in a gated lot, a common roof deck with panoramic Boston views and deeded basement storage. Conveniently close to the Orange and Silver Lines, Mass Ave/Harvard Sq Bus and Route 93, this loft offers exceptional value just a block from the South End.
$925,000
1133 Harrison Ave Boston, MA 02119
- Type:
- Other
- Sq.Ft.:
- n/a
- Status:
- Active
- Beds:
- n/a
- Lot size:
- 0.2 Acres
- Year built:
- 2024
- Baths:
- MLS#:
- 73290283
ADDITIONAL INFORMATION
Rare offering of a new ground floor & highly visible commercial condo underneath 30 residential condominiums and within Nubian Square of Roxbury. Local zoning affords flexible use - restaurant, office and retail businesses are welcomed. The condo comes equipped with heating and cooling, an ADA compliant bathroom, sprinkler system & 200 AMP electric meter. Located within close proximity to the highway, public transportation, several public schools, municipal buildings, large residential developments, Longwood and Boston Medical Areas, Northeastern University and local shopping. The commercial condo can be purchased with 1135 Harrison Ave (1,160sqft and asking $1,125,000) to give a total of 2,128sqft of usable space. Completion date is Spring 2024. Commercial suite has sub-metered gas, water and electric utilities. Opportunity awaits!
$1,295,000
176 School Street Unit B Boston, MA 02119
- Type:
- Condo
- Sq.Ft.:
- 1,802
- Status:
- Active
- Beds:
- 3
- Lot size:
- 0.02 Acres
- Year built:
- 2024
- Baths:
- 3.00
- MLS#:
- 73288991
ADDITIONAL INFORMATION
Ground-up construction townhome with an incredible primary suite! Enter directly into your open-concept living area on the first level. The kitchen is highlighted by Thermador appliances, white gloss upper cabinets, and quartz countertops. Lovely red oak hardwood floors can be found throughout the home. The second level features two generously sized bedrooms as well as a full bath with tub. On the top floor you'll find an impressive primary suite with a dedicated laundry room and expansive walk-in closet. And a small deck for coffee! The unit comes with two parking spaces, and 600+ sq ft of dedicated basement space that can be easily finished! At 176 School Street enjoy access to downtown via the orange line's Stony Brook T Station less than a quarter mile away. In addition, you can take advantage of JP's Brewery Complex, Southwest Corridor, and Franklin Park. Delicious restaurants at your fingertips, luscious green spaces, and a vibrant community!
$1,349,000
176 School Street Unit E Boston, MA 02119
- Type:
- Condo
- Sq.Ft.:
- 1,844
- Status:
- Active
- Beds:
- 3
- Lot size:
- 0.02 Acres
- Year built:
- 2024
- Baths:
- 3.00
- MLS#:
- 73288990
ADDITIONAL INFORMATION
This ground up construction attached single family features 3 beds, 2.5 baths and your own 2 car garage! The garage enters directly into your mudroom and a staircase leading up to your main level of living. The kitchen includes Thermador appliances,, white gloss upper cabinets, and quartz countertops. There is a lovely deck off of the kitchen, a powder room, and a built in work from home space. Ample space allows for a 6-8 person dining room table and generous sectional couch. Red oak hardwood floors carry you to the top floor. Here you'll find a primary suite with a built out walk-in closet, laundry, and two additional bedrooms. At 176 School Street enjoy access to downtown via the orange line's Stony Brook T Station less than a quarter mile away. In addition, you can take advantage of JP's Brewery Complex, Southwest Corridor, and Franklin Park. Delicious restaurants at your fingertips, luscious green spaces, and a vibrant community! Only five units remaining!
- Type:
- Condo
- Sq.Ft.:
- 889
- Status:
- Active
- Beds:
- 3
- Year built:
- 1890
- Baths:
- 1.00
- MLS#:
- 73287343
ADDITIONAL INFORMATION
Great location! This inviting 3-bed, 1-bath condo offers 889 sq ft of comfortable living space. Perfect for residents and investors alike, this property presents an excellent opportunity in the growing Roxbury market. Conveniently located near amenities and attractions, including trendy restaurants and boutique shops. Don't miss out on this charming condo.
Open House:
Saturday, 11/9 11:00-1:00PM
- Type:
- Condo
- Sq.Ft.:
- 935
- Status:
- Active
- Beds:
- 2
- Year built:
- 2021
- Baths:
- 2.00
- MLS#:
- 73279589
ADDITIONAL INFORMATION
Introducing 10 Taber Street #207 - a welcoming 2 BR 1.5 BA, corner unit with ~9 ft. ceilings, oversized triple-pane windows and highly functional floor plan with quiet bedrooms and bright living arae. This unit offers a unique bonus as it is the only 2 BR residence that offers a private outdoor terrace that wraps the entire corner of the building. The home also comes with a full appliance package, including Bosch w/d set, Samsung SS induction cooking stove, Smart Refrigerator, quiet dishwasher and mounted microwave. Enjoy maintenance-free and worry-free living in this non-smoking, pet-friendly building with 7-day concierge service, 2 elevators, bike storage, professional off-site management, and a central location to everything Boston has to offer. Within a small radius of 10 Taber Street, you'll find Nubian Square MBTA Station, banks, shopping and grocery stores, hospitals, parks, highway access, and much more. HOA includes heat, hot water and management fee.
Open House:
Saturday, 11/9 12:00-1:30PM
- Type:
- Condo
- Sq.Ft.:
- 1,684
- Status:
- Active
- Beds:
- 3
- Year built:
- 1905
- Baths:
- 2.00
- MLS#:
- 73278024
ADDITIONAL INFORMATION
This beautifully reimagined property, updated in 2021, will captivate you from the moment you step inside. The unit offers a bright 3 bed/2 bath 1684 sqft residence thoughtfully designed across three levels. The main floor boasts an eat-in kitchen adorned with gorgeous countertops, a stylish backsplash and top-of-the-line KitchenAid appliances. The open concept living area, large enough to house a dining table, is perfect for entertaining. Just a few steps up you will find 2 beds, laundry and a stunning bathroom. Ascend further to discover a magnificent primary suite, featuring soaring cathedral ceilings and skylights that flood the room with natural light. The walk-in closet offers ample storage, while the fantastic primary bathroom provides a serene retreat for relaxation and rejuvenation. Enjoy a deeded carport space, private patio and common yard. Venture to downtown Jamaica Plain, the Franklin Park Zoo/Golf Course, Jamaica Pond and more with the Orange Line around the corner.
- Type:
- Condo
- Sq.Ft.:
- 1,279
- Status:
- Active
- Beds:
- 3
- Lot size:
- 0.03 Acres
- Year built:
- 1900
- Baths:
- 2.00
- MLS#:
- 73275535
ADDITIONAL INFORMATION
PRICE REDUCTION!!! Time to own a townhouse in the city. Located in the heart of Roxbury near everything including highways, public transportation, restaurants, hospitals, universities and parks. This charming two level townhouse includes an eat in kitchen, dining and living room area with architectural columns adding character to the space on the first level with half bathroom. There are three private decks, three bedrooms on the second level and a full bathroom. Roof is new. Off street parking exclusive to the unit. Perfect for owner occupant or an investor looking for their next investment opportunity. Property will not pass FHA financing. Book an appointment today!
$875,000
127 School Unit 127 Boston, MA 02119
- Type:
- Other
- Sq.Ft.:
- n/a
- Status:
- Active
- Beds:
- 5
- Lot size:
- 0.1 Acres
- Year built:
- 1910
- Baths:
- 3.00
- MLS#:
- 73275212
ADDITIONAL INFORMATION
Fantastic investment or owner-occupied opportunity awaits with this spacious 2-family home located on the Roxbury/Jamaica Plain line. While the property requires some work, it holds immense potential and offers excellent income-generating prospects. This home was owned by the same family for many years. It will not qualify for FHA financing but is suitable for cash buyers, rehab loans, and possibly conventional financing. Sold in 'As Is' condition. The property promises to be amazing once completed and can yield top dollar.
$1,179,999
22 Pompeii St Unit 22 Boston, MA 02119
- Type:
- Other
- Sq.Ft.:
- n/a
- Status:
- Active
- Beds:
- 6
- Lot size:
- 0.04 Acres
- Year built:
- 1894
- Baths:
- 3.00
- MLS#:
- 73272776
ADDITIONAL INFORMATION
An exceptional investment opportunity to own a vacant & renovated 3-family in the prime location of Boston, offering 2 bedrooms/ 1 full bath on each floor & a rare 2 car large garage.. The property boasts charming exposed brick interiors and exteriors. Highlights include stainless steel appliances, Quartz countertop, hardwood/vinyl floors, new cabinets & new mini-split HVAC system in 2nd & 3rd floors, 2 car garage, on-street parking with City permit, private rear wooden deck for each unit etc. Located next to Boston Medical center, Red line Andrew & New Market stations, Commuter train, South Bay mall/ AMC theatre, BU Medical campus etc. Floor plans attached. Rare large 2 car garage that can be creatively used along with the basement. Schedule a showing now!
ADDITIONAL INFORMATION
Private garage parking space available. Located in the rear of 121 Centre St off paved drive way. $200. per month for this enclosed space. Short walk to Universities, T and hospitals. Available Now.
$799,500
118 Marcella Unit 4 Boston, MA 02119
- Type:
- Condo
- Sq.Ft.:
- 1,558
- Status:
- Active
- Beds:
- 3
- Year built:
- 2024
- Baths:
- 2.00
- MLS#:
- 73261492
ADDITIONAL INFORMATION
LAST UNIT - Eco-friendly & modern luxury are hallmarks of 118 Marcella, a NEW construction in Fort Hill that puts your physical, environmental, & social wellness first. Offering continuous fresh air, energy-efficient & LEED® Certifiable features, 118 Marcella conveys a feeling of refined living infused w/forward-thinking architecture; clean lines, airy interiors & large-scale windows that provide abundant natural light. Materials & systems have been carefully selected to minimize impact on the environment, exceed energy code standards, & maximize your health & comfort. Floor-through units ensure optimal privacy. Two & three-bedroom residences draw inspiration from the sleek simplicity of sustainable living. Amenities include in-unit laundry hookups, parking, HW floors, plaster walls, triple-glazed windows, well-insulated walls & ceilings, solar-ready & two private outdoor spaces, one off of the primary bedroom. Seller welcomes offers with requests for buyer concessions.
$1,579,000
30 Perrin Street Boston, MA 02119
- Type:
- Single Family
- Sq.Ft.:
- 5,010
- Status:
- Active
- Beds:
- 6
- Lot size:
- 0.17 Acres
- Year built:
- 1880
- Baths:
- 5.00
- MLS#:
- 73250099
ADDITIONAL INFORMATION
Experience historic charm and modern luxury in this fully renovated antique colonial in the prestigious Moreland Street Historic District. This exquisite home features restored period details, including intricate molding, trim work, and medallions, complemented by dark stainless appliances, quartz countertops, and custom cabinetry in the gourmet kitchen. The grand first floor boasts 10+ foot ceilings and a stately foyer, while the finished basement offers a wet bar, full bath, laundry, tile shower, and multiple rooms with a speaker system. The second-floor primary suite includes a large walk-in closet and a luxurious bath with his-and-hers sinks, a rain shower, and a soaking tub. Additional features include a separate rear carriage house, gated driveway, fenced yard with a fire pit, Trex decking, a butler's pantry, and new windows. Located within 2-3 miles of Longwood, Northeastern, Back Bay, and the Financial District, this home offers unparalleled elegance and convenience.
$574,999
32 Cobden Unit 2 Boston, MA 02119
- Type:
- Condo
- Sq.Ft.:
- 1,823
- Status:
- Active
- Beds:
- 3
- Year built:
- 2006
- Baths:
- 4.00
- MLS#:
- 73193114
ADDITIONAL INFORMATION
Modern 3 Bed, 3.5 Bath Condo in Roxbury - Exceptional Value!Discover value in this contemporary 3-bed, 3.5-bath condo in Roxbury, Boston, currently leased at $3765. Built in 2006, the townhouse features hardwood floors, central AC, granite countertops, stainless steel appliances, a master suite with a Jacuzzi tub, in-unit washer/dryer, and one off-street parking. With a third-floor office, backyard, and proximity to public transportation, this tenant-occupied property is competitively priced. Act now for a modern residence in Roxbury! Note: Pictures are from a previous listing. New pictures to come soon.
- Type:
- Other
- Sq.Ft.:
- n/a
- Status:
- Active
- Beds:
- 6
- Lot size:
- 0.08 Acres
- Year built:
- 1900
- Baths:
- 4.00
- MLS#:
- 73173725
ADDITIONAL INFORMATION
Nestled on a spacious corner lot in the historic Fort Hill neighborhood, this stunning 2-family residence is a rare find. Each bi-level unit provides ample space and grandeur. The fully renovated kitchens and bathrooms exude modern elegance and comfort, complemented by gleaming hardwood floors throughout. This property blends historic charm with contemporary convenience, offering a prime location in a vibrant neighborhood. Unit #1 is vacant, generously spacious, and ready for immediate occupancy. An ideal opportunity for investors, owner-occupants, and first-time home buyers to own a piece of city living in this historic neighborhood at its finest. Don’t miss out!
$599,900
161 Blue Hill Ave Boston, MA 02119
- Type:
- Other
- Sq.Ft.:
- n/a
- Status:
- Active
- Beds:
- n/a
- Lot size:
- 0.04 Acres
- Year built:
- 1925
- Baths:
- MLS#:
- 73042044
ADDITIONAL INFORMATION
. All Equipment the Building and the the land are included in the Sale. The business is for the tenants. Seller collects yearly $35,820 for rent from these tenants. This Pizza shop has been in this building for 37 year

The property listing data and information, or the Images, set forth herein were provided to MLS Property Information Network, Inc. from third party sources, including sellers, lessors and public records, and were compiled by MLS Property Information Network, Inc. The property listing data and information, and the Images, are for the personal, non-commercial use of consumers having a good faith interest in purchasing or leasing listed properties of the type displayed to them and may not be used for any purpose other than to identify prospective properties which such consumers may have a good faith interest in purchasing or leasing. MLS Property Information Network, Inc. and its subscribers disclaim any and all representations and warranties as to the accuracy of the property listing data and information, or as to the accuracy of any of the Images, set forth herein. Copyright © 2024 MLS Property Information Network, Inc. All rights reserved.
Roxbury Real Estate
The median home value in Roxbury, MA is $656,500. This is higher than the county median home value of $637,000. The national median home value is $338,100. The average price of homes sold in Roxbury, MA is $656,500. Approximately 31.48% of Roxbury homes are owned, compared to 59.04% rented, while 9.48% are vacant. Roxbury real estate listings include condos, townhomes, and single family homes for sale. Commercial properties are also available. If you see a property you’re interested in, contact a Roxbury real estate agent to arrange a tour today!
Roxbury, Massachusetts 02119 has a population of 336,407. Roxbury 02119 is less family-centric than the surrounding county with 20.53% of the households containing married families with children. The county average for households married with children is 23.74%.
The median household income in Roxbury, Massachusetts 02119 is $81,744. The median household income for the surrounding county is $80,260 compared to the national median of $69,021. The median age of people living in Roxbury 02119 is 32.6 years.
Roxbury Weather
The average high temperature in July is 82.4 degrees, with an average low temperature in January of 19.2 degrees. The average rainfall is approximately 47.4 inches per year, with 48.1 inches of snow per year.
