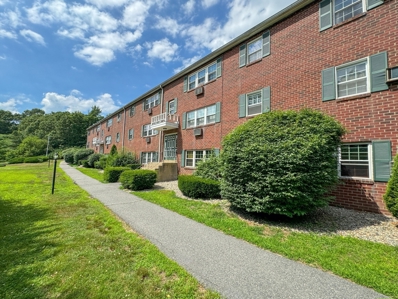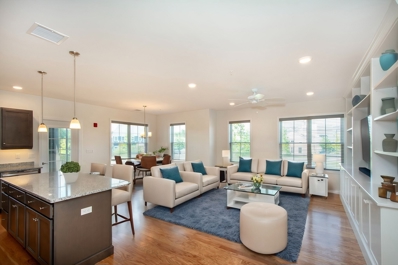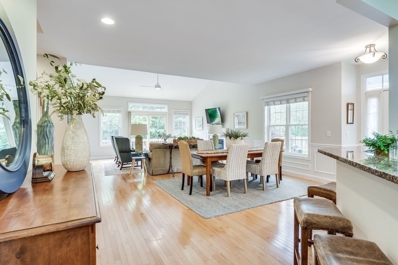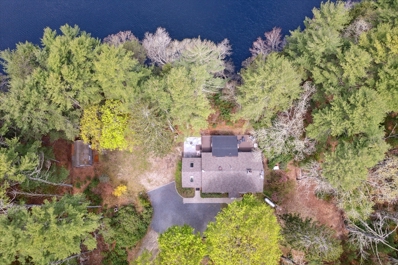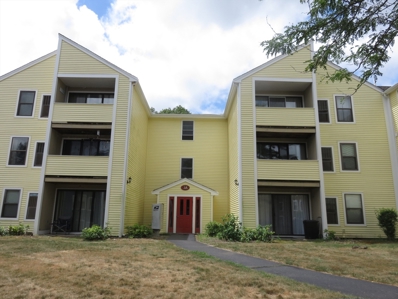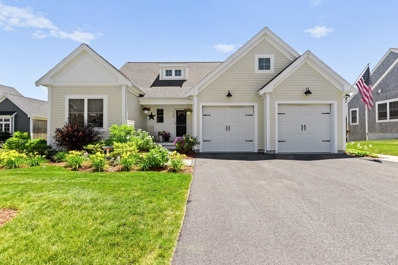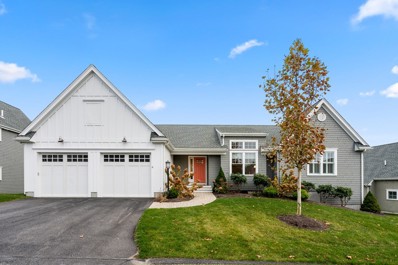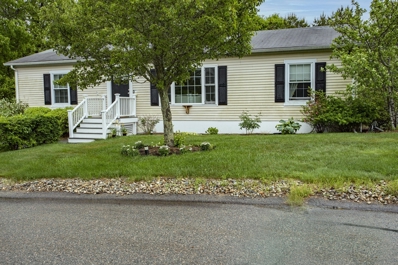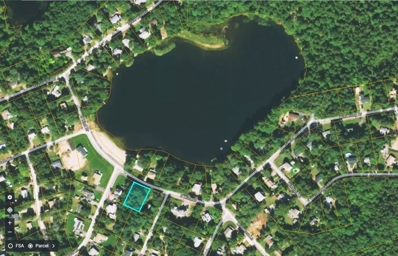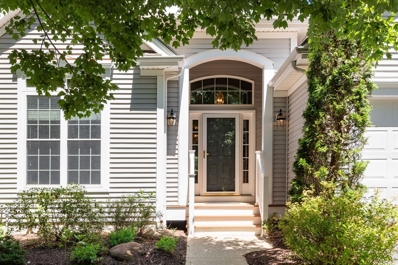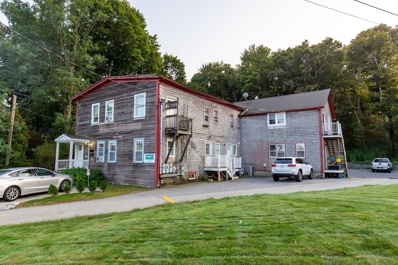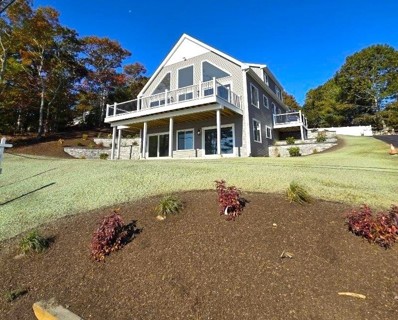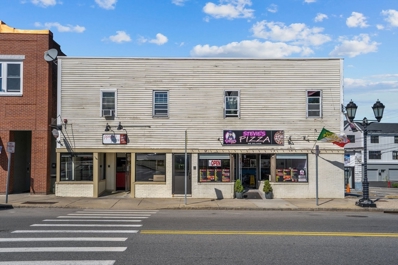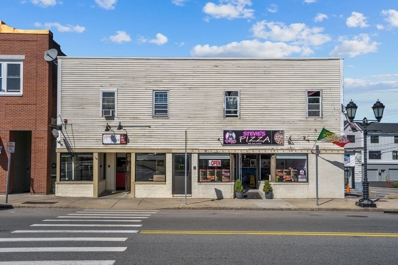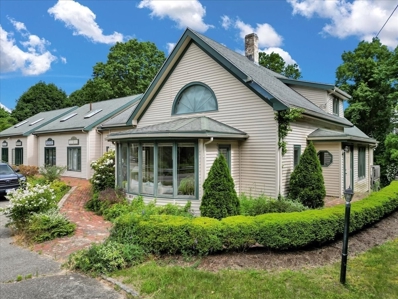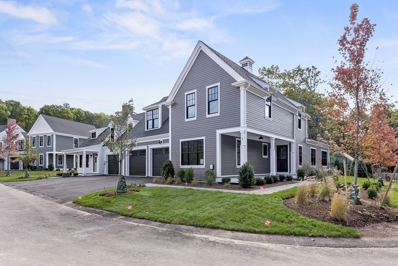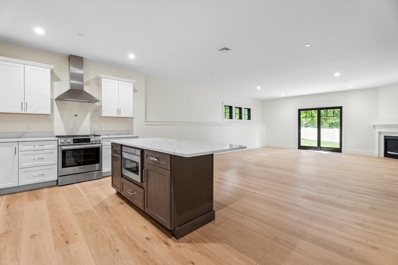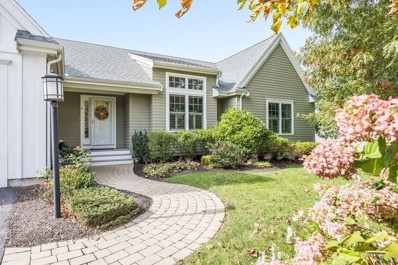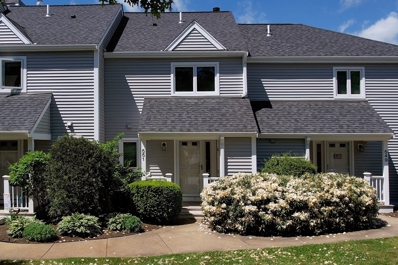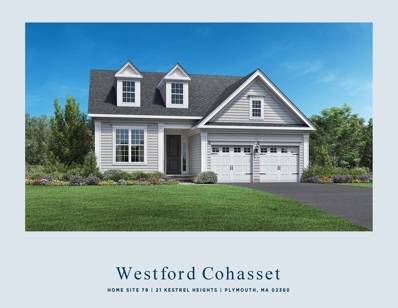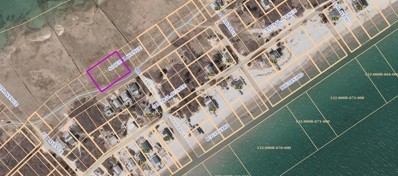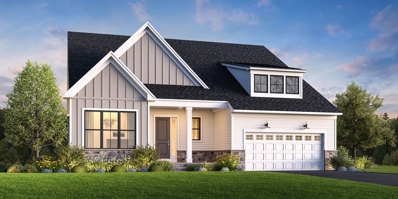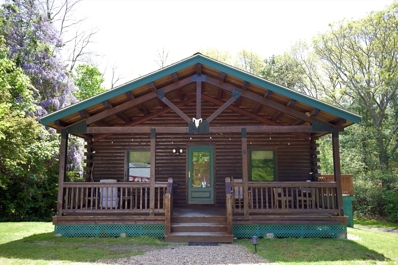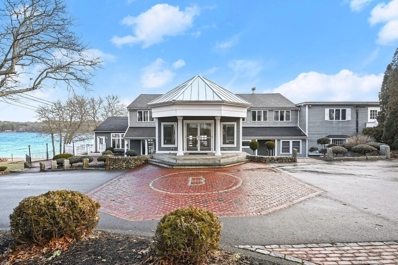Plymouth MA Homes for Rent
- Type:
- Condo
- Sq.Ft.:
- 724
- Status:
- Active
- Beds:
- 1
- Year built:
- 1971
- Baths:
- 1.00
- MLS#:
- 73266807
ADDITIONAL INFORMATION
LOOK HERE! This is the move-in ready opportunity you have been waiting for. This 1 bedroom condo is fresh and repaired. Nicely painted, updated flooring, modern kitchen and bath. Outstanding Plymouth location! To help visualize this home’s floorplan and to highlight its potential, virtual furnishings may have been added to photos found in this listing.
- Type:
- Condo
- Sq.Ft.:
- 1,555
- Status:
- Active
- Beds:
- 2
- Year built:
- 2021
- Baths:
- 2.00
- MLS#:
- 73266457
ADDITIONAL INFORMATION
Welcome to Sawyer's Reach! Natural light streams into this 3 year young corner unit with a private screened in porch. Rich in appointments including warm cabinetry, custom blinds, hardwood flooring and built in cabinetry complimented by soothing accents.The open floor plan allows for center island seating, dining area, as well as plenty of space for seating. A separate den is an ideal office space or simply to relax.The primary suite is appointed with custom blinds, fan, walk-in the closet, addt'l closet and a large dedicated bath with tiled shower+double sinks. Generous sized second bedroom appointed with a fan and guest bath. This unit includes an oversized one car garage w/built in shelving +electric vehicle charger, plus a separate storage area on the 1st floor for overflow items which was purchased separately. Amenities include a heated saltwater pool/fitness room/community garden/clubhouse and is a quick ride to many stores and restaurants at Colony place!
$770,000
67 Cottage Cove Plymouth, MA 02360
- Type:
- Single Family
- Sq.Ft.:
- 2,348
- Status:
- Active
- Beds:
- 3
- Lot size:
- 0.15 Acres
- Year built:
- 2007
- Baths:
- 3.00
- MLS#:
- 73265740
- Subdivision:
- Great Island At The Pinehills
ADDITIONAL INFORMATION
Tucked away and around the bend, near the end of the street is 67 Cottage Cove. This Brookshire floorplan is a rare 3 bedroom and 3 bathrooms laid out in such a way that each bedroom and bath combo has its own kind of privacy. An open floorplan where the kitchen looks through the dining area, through the living room out to a wooded view which includes a small deck overlooking your paved patio. Great set up for entertaining as you don’t miss a thing. Well maintained home has a new high-efficiency heat pump system, water heater and refrigerator. Almost entire interior has been freshly painted and the grounds are professionally landscaped. Great Island is a 55+ neighborhood. The Overlook Clubhouse with indoor swimming pool, tennis and pickle ball, and bocce courts. You are also a member of the Stonebridge Club with its outdoor swimming pool, & clay tennis courts. Both offering their own set of unique classes, activities, and clubs.
$1,080,000
101 Powder Horn Pond Road Plymouth, MA 02360
- Type:
- Single Family
- Sq.Ft.:
- 1,273
- Status:
- Active
- Beds:
- 2
- Lot size:
- 1.93 Acres
- Year built:
- 1950
- Baths:
- 2.00
- MLS#:
- 73264593
- Subdivision:
- Power Horn Pond
ADDITIONAL INFORMATION
Pond front with dock! Elevated site with a two bedroom, one & a half bath cottage with large open living space with west facing views.A four-season porch allows for lovely views of the pond. Stepping outside, the back of the cottage opens to a spacious patio, where you can savor your morning coffee or dine al fresco amidst the sights and sounds of nature. Steps lead down to the water's edge, where a private dock awaits, offering the perfect spot for fishing, kayaking, or simply basking in the tranquility of the pond. Surrounded by towering trees and vibrant foliage, the pond front cottage is a haven for nature lovers and outdoor enthusiasts alike. Whether you spend your days exploring the nearby hiking trails, paddling along the water's surface, or simply unwinding in the peaceful seclusion of your surroundings, this charming retreat promises an unforgettable escape from the chaos of modern life.
- Type:
- Condo
- Sq.Ft.:
- 948
- Status:
- Active
- Beds:
- 2
- Year built:
- 1987
- Baths:
- 2.00
- MLS#:
- 73263513
ADDITIONAL INFORMATION
Welcome to Summer Hill Condominiums located within walking distance of Historic Downtown Plymouth and Plymouth Waterfront. Short walk to Morton Park where you can swim, fish or enjoy the walking trails around the ponds. Less than 1 mile to route 3. Newly painted unit. New carpet in living room, dining room and bedrooms. New tile floors in the kitchen, entryway and bathrooms. New windows and triple sliding glass door have been installed by the Condominium Association. Vacant and ready for the new owner.
- Type:
- Single Family
- Sq.Ft.:
- 2,718
- Status:
- Active
- Beds:
- 2
- Lot size:
- 0.31 Acres
- Year built:
- 2020
- Baths:
- 2.00
- MLS#:
- 73263170
- Subdivision:
- Redbrook
ADDITIONAL INFORMATION
MOTIVATED SELLER! Welcome home to this beautifully upgraded Aspen floor plan built by The Valle Group. At the heart of this ranch style home, you'll find the kitchen with granite counters, stainless steel appliances, and beautiful cabinetry. The kitchen opens to a sunny living room with vaulted ceilings, plus a spacious dining room that leads to your three season room. Enjoy the sunrise from your deck that overlooks the professionally landscaped back yard and woods beyond. The primary suite shares this view, as well as a vaulted ceiling, full bath, and double closets. Another large bedroom and office share a full bath. Hardwood floors throughout. The two car garage is a showroom with heating/cooling. The walkout basement with epoxy flooring was built for entertaining with a bar and space for a pool table & games. The double doors open to a serene patio. Enjoy all Redbrook has to offer- the woodland trails, Deer Pond, the Old Colony YMCA, The Village Green and Redbrook Square.
- Type:
- Condo
- Sq.Ft.:
- 2,296
- Status:
- Active
- Beds:
- 2
- Year built:
- 2019
- Baths:
- 2.00
- MLS#:
- 73262746
ADDITIONAL INFORMATION
Seton Highland 55+ Community located in the Pinehills ~ Single family condominium home with Panoramic Views & Sunsets ! This Dartmouth style home was built in 2019 & was designed with one level living & open but defined floorplan in mind. Kitchen upgrades include ~ Bosch stainless high end appliances, kitchen island extension with quartz top for ample seating, large walk-in pantry, wider plank oak floors. Great room with cathedral ceilings & gas fireplace, both primary & guest have ensuite full bathrooms, sunroom with separate heat & french doors which leads out onto your easy living composite deck. Other extras: Custom Plantation Shutters, California Closets. Primary bath has radiant heat. Endless possibilities for additional living space in the unfinished lower level walkout basement with high ceilings, windows and slider. This development has its own amenities with a private clubhouse, exercise facility, game room and outdoor heated pool for added enjoyment!
$249,000
23 Stone Dr. Plymouth, MA 02360
- Type:
- Mobile Home
- Sq.Ft.:
- 1,250
- Status:
- Active
- Beds:
- 2
- Year built:
- 1986
- Baths:
- 2.00
- MLS#:
- 73263122
- Subdivision:
- Long Pond
ADDITIONAL INFORMATION
Large, Spacious double wide modular, located in the beautiful, well maintained Long Pond Village. (55+ community). Featuring 2 nice size bedrooms and 2 full baths. The open floor plan is great for entertaining guests. The Living Room offers ample space, that opens up to the dining area and a very generous kitchen, with sliding doors, leading to a private, oversized, wooden deck. The kitchen has seating at the island. This corner , wooded lot offers plenty of space and lots of privacy. The shed out back is brand new and offers more storage. Off the kitchen is a full size W/D and pantry. Close proximity to great locations such as Scusset Beach, Cape Cod and the Canal. Perfect for summer strolls. Long Pond Village also offers a large clubhouse that has a water view. Close to highways and Bridge to Cape Cod. What a wonderful location to call home. Monthly fee covers REAL ESTATE TAXES, trash, water, septic, snow removal, access to the clubhouse, roads and common areas. Move in ready!
$159,000
15 S Wind Dr Plymouth, MA 02360
- Type:
- Land
- Sq.Ft.:
- n/a
- Status:
- Active
- Beds:
- n/a
- Lot size:
- 0.25 Acres
- Baths:
- MLS#:
- 73262423
ADDITIONAL INFORMATION
Stunning waterfront property with water views and direct beach access across the street is now available. Ideal for building your dream home or vacation retreat, this prime location offers a rare opportunity to own a slice of paradise. Drive by to take a look and put in an offer—this property won't last long!
$785,000
23 Clam Pudding Plymouth, MA 02360
- Type:
- Single Family
- Sq.Ft.:
- 2,580
- Status:
- Active
- Beds:
- 3
- Lot size:
- 0.17 Acres
- Year built:
- 2006
- Baths:
- 3.00
- MLS#:
- 73261184
- Subdivision:
- Pinehills- Great Island
ADDITIONAL INFORMATION
For those buyers waiting for the next "Laurel" in the Great Island 55+ neighborhood this could be the one. Not only does it have the popular soaring ceiling in the family room with a gas fireplace, there are also built in bookcases in the office. The first floor of this home has just about everything you need including room for your grand piano should you choose to bring it with you. Stainless steel appliances in the kitchen with a breakfast nook overlooking your enclosed sunroom. Refrigerator and dishwasher replaced Spring of 2024. Plenty of room on your deck for entertaining. First-floor primary bedroom suite has a full bath including tub and shower, with walk-in closet. And when the guests do come there are two guest bedrooms rooms on the second floor that share a bath. There is an unfinished lower level and plenty of space for expansion and a workshop. HOA includes indoor pool, outdoor pool, tennis courts, bocce, exercise room, function rooms, snow and trash removal. Easy to show.
- Type:
- Multi-Family
- Sq.Ft.:
- n/a
- Status:
- Active
- Beds:
- 3
- Lot size:
- 0.7 Acres
- Year built:
- 1900
- Baths:
- 10.00
- MLS#:
- 73261234
ADDITIONAL INFORMATION
Mixed-use investment opportunity in Downtown Plymouth, MA. Residential & commercial units have been well-maintained and offer modern finishes. Commercial spaces are suitable for retail or professional offices. Ample on-site parking with dedicated parking spaces for each unit. 24x24 detached garage with a bay and dedicated parking could be rented for additional income. The property is fully leased, has a strong rental history, and a stable tenant base. Current rents are under market value. Close to iconic landmarks, parks, beaches, boutique shops, acclaimed restaurants, and major transportation routes. Long-term investment security with Plymouth's growing popularity and rich history. Whether you want to diversify your real estate portfolio or capitalize on the thriving local economy, this mixed-use property is poised to deliver value and lasting appeal.
$1,090,000
71 Scarlet Dr Plymouth, MA 02360
- Type:
- Single Family
- Sq.Ft.:
- 3,104
- Status:
- Active
- Beds:
- 3
- Lot size:
- 0.35 Acres
- Year built:
- 2024
- Baths:
- 4.00
- MLS#:
- 73259325
- Subdivision:
- West Wind Shores
ADDITIONAL INFORMATION
New construction net zero ready home. Our custom pond view colonial home offers 3 bedrooms (main bedroom suite on 1st floor), 3.5 baths, an open kitchen, dining area, living room and finished basement. Large feature windows give unobstructed views of unrestricted Big Sandy Pond from just about every room in the house. Enjoy clean, modern finishes throughout. The main bath has a double sink vanity and upgraded tile shower with rain head and handheld shower fixtures. Over 1,000 SF of finished area in the basement which offers its own full bath and plumbing for laundry. Lots of detail and attention given to every aspect of this new build. Bring your personal style and enjoy your private beach directly across the street.
$1,750,000
42-46 Main St Unit 42-46 Plymouth, MA 02360
- Type:
- Multi-Family
- Sq.Ft.:
- n/a
- Status:
- Active
- Beds:
- 9
- Lot size:
- 0.06 Acres
- Year built:
- 1900
- Baths:
- 6.00
- MLS#:
- 73258077
ADDITIONAL INFORMATION
Seize a remarkable investment opportunity with 42-46 Main St, a legacy building in the heart of Plymouth’s Downtown Harbor District. This mixed-use property blends residential and commercial spaces, featuring four residential units—three 2-bedroom, 1-bath apartments and one studio—alongside two well-established retail outlets, PPapas Pizza and Stevie's, capitalizing on substantial foot traffic. Each unit is individually metered for electric and gas, generating strong rents with significant potential for growth. Owning this prime commercial property not only promises immediate financial returns but also the opportunity to influence the development of downtown Plymouth. Enhance this investment by packaging it with the nearby 85 Sandwich St, amplifying your presence in Plymouth’s expanding market. This property represents a unique chance to own and shape a part of this historic waterfront community. Reach out for more information on this once in a lifetime investment opportunity.
$1,750,000
Main St Plymouth, MA 02360
- Type:
- Other
- Sq.Ft.:
- n/a
- Status:
- Active
- Beds:
- n/a
- Lot size:
- 0.05 Acres
- Year built:
- 1900
- Baths:
- MLS#:
- 73257402
ADDITIONAL INFORMATION
Seize a remarkable investment opportunity with 42-46 Main St, a legacy building in the heart of Plymouth’s Downtown Harbor District. This mixed-use property blends residential and commercial spaces, featuring four residential units—three 2-bedroom, 1-bath apartments and one studio—alongside two well-established retail outlets, PPapas Pizza and Stevie's, capitalizing on substantial foot traffic. Each unit is individually metered for electric and gas, generating strong rents with significant potential for growth. Owning this prime commercial property not only promises immediate financial returns but also the opportunity to influence the development of downtown Plymouth. Enhance this investment by packaging it with the nearby 85 Sandwich St, amplifying your presence in Plymouth’s expanding market. This property represents a unique chance to own and shape a part of this historic waterfront community. Reach out for more information on this once in a lifetime investment opportunity.
$200,000
123 Pizza Plaza Plymouth, MA 02360
- Type:
- Business Opportunities
- Sq.Ft.:
- n/a
- Status:
- Active
- Beds:
- n/a
- Year built:
- 2017
- Baths:
- MLS#:
- 73253359
ADDITIONAL INFORMATION
Prime Opportunity: Family-Owned Pizza and Deli Business for Sale! Location, Location, Location! This turnkey pizza and deli business is ready for you to step in and succeed. Equipped to serve breakfast, lunch, and dinner. It features both indoor and outdoor seating with ample parking. Ideally situated near: office buildings, medical services, daycares, shopping centers, and residential neighborhoods. Don’t miss out on this incredible opportunity to own a thriving, well-established business in a prime location. The sale includes: The business name, all equipment, inventory at the time of sale, proprietary recipes, and customized POS system. For more information, please sign the attached NDA.
- Type:
- Other
- Sq.Ft.:
- n/a
- Status:
- Active
- Beds:
- n/a
- Year built:
- 1987
- Baths:
- 1.00
- MLS#:
- 73251355
ADDITIONAL INFORMATION
Wow what an opportunity to own part of this association. Property consists of 8 condo units. They all pay an HOA fees. All units have Electric heat and central air. Great office building to run your buisiness out of. These 3 units have 3444 sq ft of office space, and 1 full bathroom in unit 1A.There is 2 bathrooms in the common area that abutt unit 3.Plenty of closets through out. Its a must see. Has 2 floors. Central air in unit 1 -A and in unit 2.Plenty of parking.Bring your ideas for this great property.Great location near everything and White Horse beach.
Open House:
Thursday, 11/7 3:00-5:00PM
- Type:
- Condo
- Sq.Ft.:
- 2,388
- Status:
- Active
- Beds:
- 2
- Year built:
- 2024
- Baths:
- 3.00
- MLS#:
- 73250444
ADDITIONAL INFORMATION
Saltash at Chiltonville, situated on 25 wooded acres deed-restricted for no future development, is an exceptional 55 + neighborhood of only 48 duplex condos constructed reminiscent of the area’s quintessential historic homes. The architect reimagined four classic Chiltonville homes - the Greek Revival, Cottage, Half Cape & Half Colonial ranging from 2300 to 2700 sq ft (plus additional bonus rooms) with 2 car garages & full basements. First floor owner's suites, private yards & patios, clubhouse, pool, fitness center, and pet friendly. Saltash was conceptualized, designed & constructed with a Net Zero goal to create a unique sustainable environment. All the amenities you expect along with the finest details & craftsmanship you deserve. Residents can enjoy reduced energy costs, maintenance efficiencies, natural wildlife, mature trees & surrounding native plantings. Near Downtown/waterfront, beaches, and golf. Saltash & Plymouth have everything you need to live your life to the fullest.
Open House:
Thursday, 11/7 3:00-5:00PM
- Type:
- Condo
- Sq.Ft.:
- 1,714
- Status:
- Active
- Beds:
- 2
- Year built:
- 2023
- Baths:
- 2.00
- MLS#:
- 73249652
ADDITIONAL INFORMATION
Davis Manor, at home, where the Harbor meets Downtown. Be a part of an over 55 Community where the ultimate in luxury living & endless entertainment combine to create a living experience like no other. Featuring: Open floor plans, Oversized windows, Private decks & Patios, High-end finishes, Quartz Countertops, Stainless Steel Appliances, 9 ft. Ceilings, Hardwood Floors, Garage Parking (2 spaces ) with Storage, Elevator, Gym, Community Room, Pet Friendly. This exquisite property, constructed reminiscent of its original style & grandeur can be yours - with all the subtle architectural details that makes a residence you will be proud to call home. Situated on a sprawling lawn surrounded by mature trees, shrubs & lawn that roll down to Court St. The North & South buildings each feature 12 units ranging from 1385 -1744 sq ft - 6 per floor. Unit 18 is a corner end unit 1714 sq ft with a walk out patio. Phase 1 North building only 2 units remain / available for a quick closing if needed
$1,064,900
4 Inverness Unit 4 Plymouth, MA 02360
- Type:
- Condo
- Sq.Ft.:
- 3,483
- Status:
- Active
- Beds:
- 2
- Year built:
- 2014
- Baths:
- 4.00
- MLS#:
- 73245316
ADDITIONAL INFORMATION
Highly sought after open concept Dartmouth style floor plan in the 55+ Seton Highlands neighborhood in The Pinehills. The private outdoor setting sets this home apart from many others. Home features tasteful upgrades w beautiful decor throughout & has a room for all of your needs. The main level includes 2 ensuites, 2 1/2 baths, a kitchen w stainless appliances & granite counters: a cathedral living area w a gas fireplace & a sunny three season room w plantation shutters. Access the large deck from either the 3-season room or the kitchen dining area. Don't miss the beautiful crown molding & the gleaming hardwood floors. Prepare to be wowed by the walk-out LL which presents a 2nd family room w fireplace and a Murphy bed for additional overnight guests: an exercise room; a "game room" area; full bath & a wet bar area featuring refrigerator, granite counters & center island. You'll see crown molding throughout the finished areas. HOA includes Pool, club house, exercise room.
- Type:
- Condo
- Sq.Ft.:
- 1,518
- Status:
- Active
- Beds:
- 2
- Year built:
- 1986
- Baths:
- 3.00
- MLS#:
- 73244840
ADDITIONAL INFORMATION
Welcome to this stunning 3-level townhouse on the 13th hole within the gated White Cliff Country Club Community. This home offers a picturesque setting with captivating golf course views. You'll be greeted by a spacious open kitchen/living area upon entry. The living room features a fireplace and a cozy seated bench built into a bay window, providing a beautiful view of the golf course and allowing natural light to fill the space, highlighting the newly refinished hardwood floors and custom built-in shelving. The first floor also includes a half bath and access to a composite deck overlooking the 13-hole green. Upstairs are two bedrooms with ample closet space, a jack-and-jill full bath, and new hardwood floors. The walkout lower level features a finished family room, a full bath with a custom barn door, and a laundry area. Enjoy resort-style living with private beach w/tram, golf course, tennis, indoor pool, fitness center, clubhouse, oceanfront dining, easy access highways, & more!
- Type:
- Single Family
- Sq.Ft.:
- 1,913
- Status:
- Active
- Beds:
- 2
- Lot size:
- 0.15 Acres
- Year built:
- 2024
- Baths:
- 2.00
- MLS#:
- 73243150
- Subdivision:
- Toll Brothers Owls Nest
ADDITIONAL INFORMATION
Move into your brand new dream home Fall 2024. This designer appointed home flows effortlessly, and is ideal for entertaining. The Westford features one level living, a stately 16' foyer that leads to the beautiful formal dining room. Open to the Kitchen and fireplaced great room, invite the outdoors into this home with a sliding glass door that leads to an included deck and tree lined yard. The well-appointed kitchen is complete with a Quartz, upgraded appliances and cabinetry, lighting and hardwood flooring. The center island will be a gathering place with seating and additional storage. The primary suite includes a light filled bathroom, with a large tiled walk in shower, frameless glass door and marble seat, dual sink vanity, linen and walk in closets. The secondary bedroom offers privacy for guests with an additional bathroom, the study lends itself to a work space or extra space for guests.
$10,000
527 Saquish Plymouth, MA 02360
- Type:
- Land
- Sq.Ft.:
- n/a
- Status:
- Active
- Beds:
- n/a
- Lot size:
- 0.11 Acres
- Baths:
- MLS#:
- 73243155
ADDITIONAL INFORMATION
Latitude: 42.0054 Longitude 70.6226 lot being sold owns to the low water mark on the Bay side. Come discover a world where time has passed it by! The quiet is disturbed by the sound of the surf or few passing vehicles. The roads taking you to your own private parcel of land are not paved, have been carved out by the repeated visits of all the folks who came before you. Four wheel drive vehicles are a necessity. No: public electrical poles; public sewer; municipal water or natural gas. There are paper streets and a grid of land parcels. As a new comer you will need GIS mapping, google aerials and google maps to find your way. But once here... you will lapse into total relaxation. Living close to nature , on my last visit I spotted a small rookery of seals not far from shore. It will be you, your family & neighbors to keep you entertained. Lay claim to your own piece of mother earth and enjoy every season
$1,157,995
11 Loons Call Unit 137 Plymouth, MA 02360
Open House:
Saturday, 11/9 12:00-3:00PM
- Type:
- Single Family
- Sq.Ft.:
- 3,309
- Status:
- Active
- Beds:
- 3
- Lot size:
- 0.2 Acres
- Year built:
- 2024
- Baths:
- 3.00
- MLS#:
- 73242856
- Subdivision:
- Owls Nest - Regency Collection
ADDITIONAL INFORMATION
New Regency Collection, choose the spacious Chatham Modern Farmhouse two story home, featuring one level living with second level space for guests. From the grand two story foyer to the spacious kitchen with island and casual dining, open to the great room with 12' ceilings, gas fireplace, and access to an included deck with views of the valley beyond. The luxurious first floor primary bedroom suite includes a light filled bathroom with a large walk in shower, marble seat, dual sink vanity, and walk in closets. Also located on the main level, a secondary bedroom, flex room, and laundry room. The second floor features privacy for guests including a bedroom suite with walk in closet, full bathroom and finished loft space. Additional features of this home include a bright unfinished full basement with sliding glass door and windows, 2 car garage. Design your dream home with our team of professionals, choose from today's popular finishes, security, home automation and outdoor living.
$569,000
4 Timothy Lane Plymouth, MA 02360
- Type:
- Single Family
- Sq.Ft.:
- 783
- Status:
- Active
- Beds:
- 2
- Lot size:
- 0.92 Acres
- Year built:
- 2012
- Baths:
- 1.00
- MLS#:
- 73241728
ADDITIONAL INFORMATION
Escape to your own private oasis with this charming two-bedroom log cabin nestled on a secluded lot in picturesque Plymouth, Massachusetts. Tucked away amidst towering trees and lush greenery, this cozy retreat offers the perfect blend of rustic charm and modern comfort. Inside, you'll find a warm and inviting living space adorned with rustic wood finishes. The open layout connects the living area to the kitchen area making it ideal for entertaining family and friends. Imagine waking up to the sound of birds chirping outside your window and spending your days exploring the nearby waterfront or simply lounging on the inviting front porch. This property also boasts a one-car garage, providing ample storage space for vehicles, outdoor gear, The location offers easy access to boating, fishing, swimming, dining, and shopping. Don’t miss your chance to own this one-of-a-kind log cabin retreat. Schedule a showing today and experience the magic of cabin living for yourself!
$7,950,000
134 Valley Rd. Plymouth, MA 02360
- Type:
- Other
- Sq.Ft.:
- n/a
- Status:
- Active
- Beds:
- n/a
- Lot size:
- 5.75 Acres
- Year built:
- 1929
- Baths:
- MLS#:
- 73240919
ADDITIONAL INFORMATION
Welcome to Camp Bournedale!!! Potential of 17 lot sub-divsion (15 cabins, 1 house, 9900 sf function facility) This camp started in 1929 (many of the cabins and structures date back to that time period) and has been under the watchful eye of its current management since 1939. The property has approximately 5.75 acres of land and is located on beautiful Great Herring Pond ( AKA Lake Manomet, a 428 acre Great pond with 21ft average depth), great for fishing, boating & other water sports. With 382’ frontage on the lake, 70'x60' dock, 5000+ sf lawn area (fantastic for weddings) this is the perfect location for a water front camp or resort. The 15 cabins are perfectly situated on a knoll overlooking the lake, surrounding a 9912 sf 150 person function facility (w/commercial kitchen) & easy access to the water with gymnasium, 2 basketball courts, large ball fields and plenty of parking for all on this site

The property listing data and information, or the Images, set forth herein were provided to MLS Property Information Network, Inc. from third party sources, including sellers, lessors and public records, and were compiled by MLS Property Information Network, Inc. The property listing data and information, and the Images, are for the personal, non-commercial use of consumers having a good faith interest in purchasing or leasing listed properties of the type displayed to them and may not be used for any purpose other than to identify prospective properties which such consumers may have a good faith interest in purchasing or leasing. MLS Property Information Network, Inc. and its subscribers disclaim any and all representations and warranties as to the accuracy of the property listing data and information, or as to the accuracy of any of the Images, set forth herein. Copyright © 2024 MLS Property Information Network, Inc. All rights reserved.
Plymouth Real Estate
The median home value in Plymouth, MA is $620,000. This is higher than the county median home value of $515,900. The national median home value is $338,100. The average price of homes sold in Plymouth, MA is $620,000. Approximately 75% of Plymouth homes are owned, compared to 11.43% rented, while 13.57% are vacant. Plymouth real estate listings include condos, townhomes, and single family homes for sale. Commercial properties are also available. If you see a property you’re interested in, contact a Plymouth real estate agent to arrange a tour today!
Plymouth, Massachusetts has a population of 60,987. Plymouth is less family-centric than the surrounding county with 25.81% of the households containing married families with children. The county average for households married with children is 32.09%.
The median household income in Plymouth, Massachusetts is $97,956. The median household income for the surrounding county is $98,190 compared to the national median of $69,021. The median age of people living in Plymouth is 47.9 years.
Plymouth Weather
The average high temperature in July is 81.3 degrees, with an average low temperature in January of 18.9 degrees. The average rainfall is approximately 50.6 inches per year, with 36.3 inches of snow per year.
