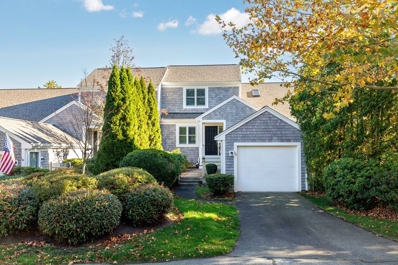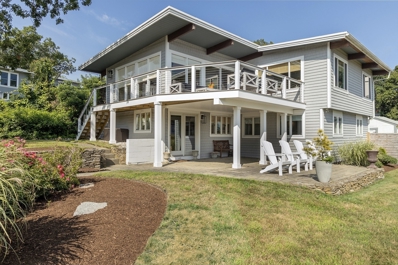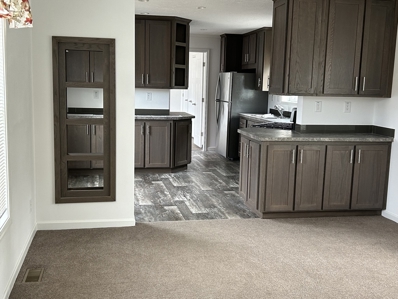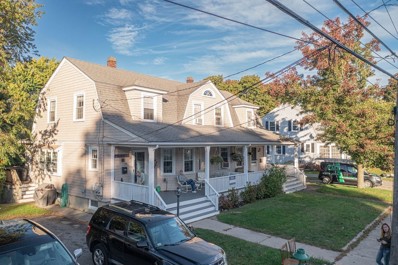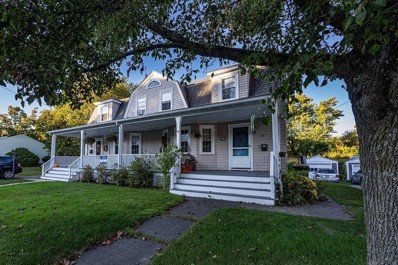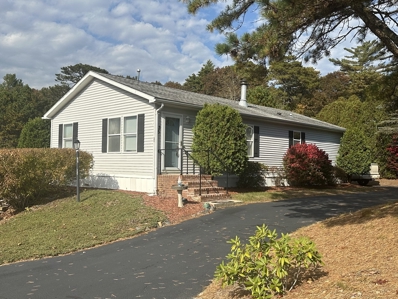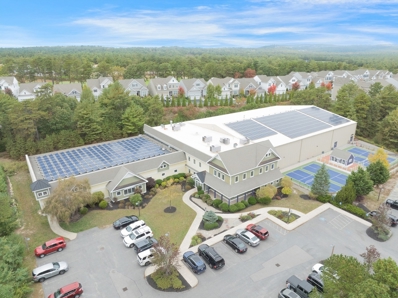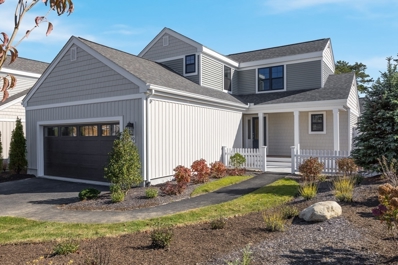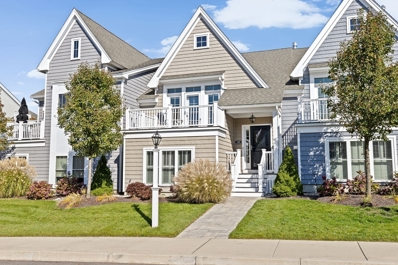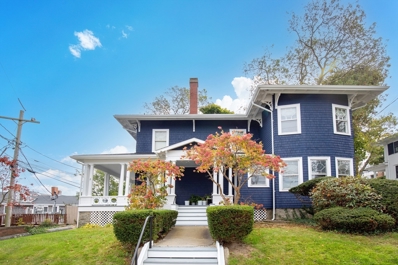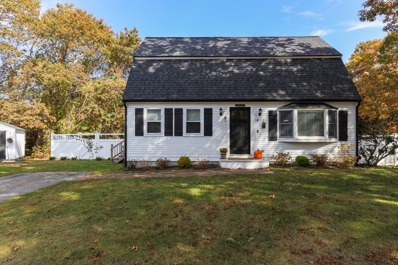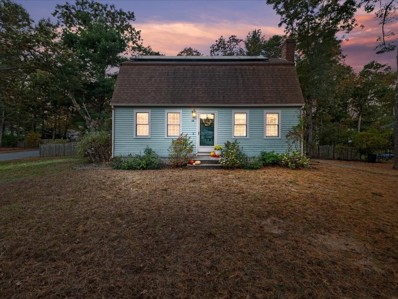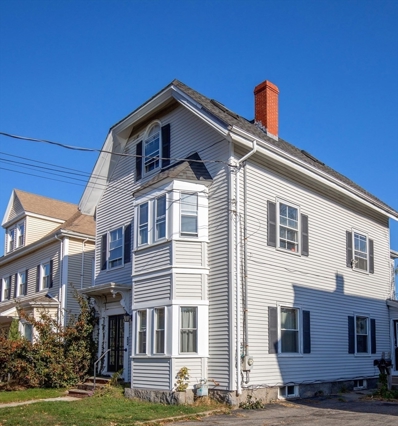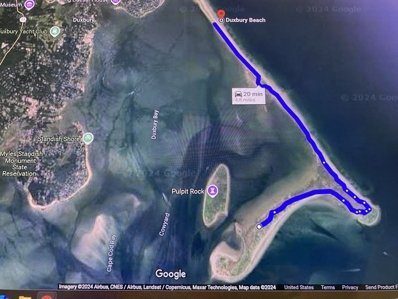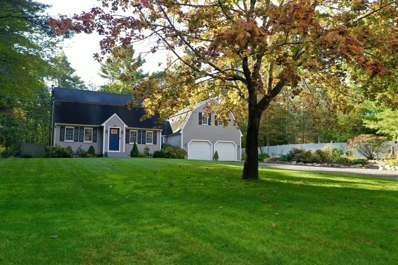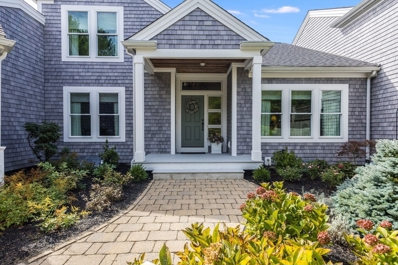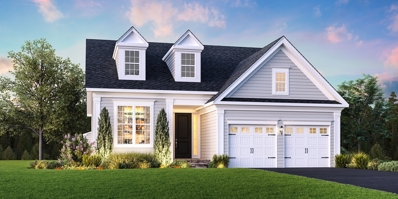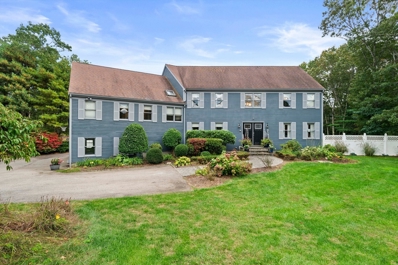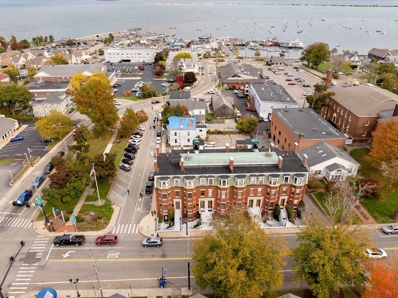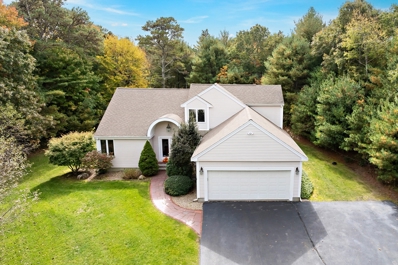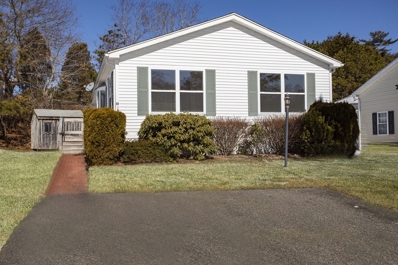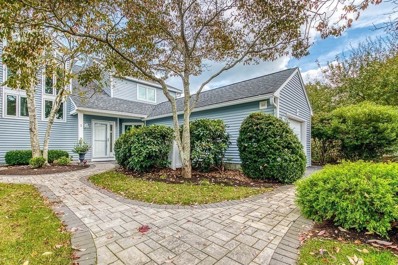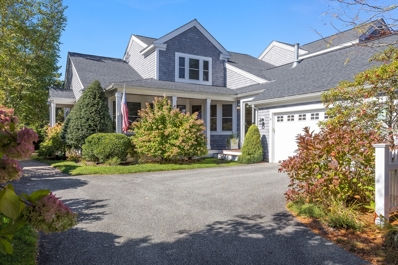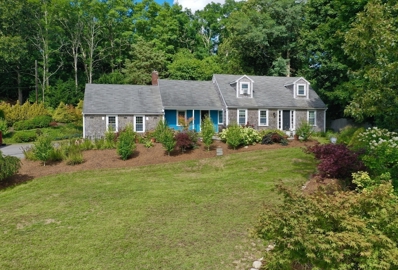Plymouth MA Homes for Rent
- Type:
- Condo
- Sq.Ft.:
- 1,550
- Status:
- Active
- Beds:
- 2
- Year built:
- 2004
- Baths:
- 3.00
- MLS#:
- 73306379
ADDITIONAL INFORMATION
Attention Snowbirds or Downsizers! This easy living townhome with outstanding golf views of the Nicklaus 14th shows like new as the owner occupies for just half a year. Enjoy newer heating & air conditioning, appliances, designer lighting, ceiling fans, faucets, interior paint, exterior lighting and recently installed siding, windows & sliders. The K model at Winslowe's View in The Pinehills is the perfect place to transition to your new lifestyle. Close to neighborhood amenities including 2 heated pools, clubhouse, post office, tennis & walking trails. The primary bedroom suite boasts cathedral ceiling, 3 closets and a primary bath with walk-in shower. Relax in the living room w/vaulted ceiling, slider to deck, track lighting, 2 skylights, golf views & open floor plan to the dining room. The 2nd floor living space includes a spacious bedroom, full bath, den and flex space that could be an in-home office area. Restaurants, Stonebridge Club, The Market, Banks, Coffee are all here.
$1,075,000
78 Menotomy Road Plymouth, MA 02360
- Type:
- Single Family
- Sq.Ft.:
- 2,144
- Status:
- Active
- Beds:
- 3
- Lot size:
- 0.23 Acres
- Year built:
- 1962
- Baths:
- 2.00
- MLS#:
- 73306059
- Subdivision:
- Cedarville Landing
ADDITIONAL INFORMATION
DEEDED BEACH RIGHTS & STUNNING OCEAN VIEWS without the hassle of maintaining a bluff! This thoughfully renovated 3 bed, 2 bath home offers the perfect oasis for full-time living or summertime fun. Enjoy panomaric views while relaxing on the newer composite deck (2023) or covered patio below! Head off to your private beach to enjoy walks, sunrises, water sports or just soak up the summer sun! When renovated in 2021, the kitchen, LR, & primary bed/bath were relocated to the second level to capture the allure of the vast ocean views. Main level offers open concept living w/ fireplaced LR that features floor to ceiling windows, a bright white kitchen w/ quartz countertops, newer SS appliances & subway tile backsplash. LL offers FR w/ wet bar, a bonus room, 2 bedrooms & a full bathroom. Newer fence 2022; newer rolled, rubber roof 2023 & newer septic 2021. You'll love the location too ~~ easy access to Cape Cod, downtown Plymouth & within an hour to Boston & Providence! Perfection!
$299,000
13 Fawn Drive Plymouth, MA 02360
- Type:
- Mobile Home
- Sq.Ft.:
- 980
- Status:
- Active
- Beds:
- 2
- Year built:
- 2024
- Baths:
- 2.00
- MLS#:
- 73306254
ADDITIONAL INFORMATION
Best deal around! Landscaping will include shrubbery - driveway & walkways being completed soon. This 2024 manufactured home with eat-in kitchen has lots of cabinet space, Energy Star stainless steel appliances, refrigerator, microwave, dishwasher & stove. Laundry room off kitchen at back entrance of home has wire shelving. Master bedroom suite features double closets & seated walk-in shower, 2nd bedroom is on opposite end of home (great for privacy) is adjacent to main bathroom; central air conditioning, sprinkler system; storage shed too! Plus 12-month manufacturer's warranty AND 7- year 3rd party warranty. This over 55 community is pet friendly and offers: clubhouse, swimming pool, hair salon; community room, workout area, library, laundromat and lots of activities for those interested in keeping busy. Join their Facebook page for more information. Park fee includes snow removal, trash, water, sewer, real estate taxes too and renews every 5 years.
$539,900
35 Spooner St Plymouth, MA 02360
- Type:
- Single Family
- Sq.Ft.:
- 1,448
- Status:
- Active
- Beds:
- 3
- Lot size:
- 0.2 Acres
- Year built:
- 1915
- Baths:
- 1.00
- MLS#:
- 73306223
ADDITIONAL INFORMATION
Move in ready attached single family. Hardwood floors throughout. Advance notice of showings is required.
$549,900
33 Spooner St Plymouth, MA 02360
- Type:
- Single Family
- Sq.Ft.:
- 1,448
- Status:
- Active
- Beds:
- 3
- Lot size:
- 0.17 Acres
- Year built:
- 1915
- Baths:
- 1.00
- MLS#:
- 73306222
ADDITIONAL INFORMATION
Move in ready attached single family. Hardwood floors throughout with detached single car garage. Advance notice of showings is required.
- Type:
- Mobile Home
- Sq.Ft.:
- 1,248
- Status:
- Active
- Beds:
- 2
- Year built:
- 1998
- Baths:
- 2.00
- MLS#:
- 73306118
- Subdivision:
- Long Pond Village
ADDITIONAL INFORMATION
Move right into this spacious 2 bedroom, 2 bath double wide home located in Long Pond Village. An adult community 55+. Conveniently located near shopping, highway, ponds, ocean & restaurants. Minutes to Cape Cod. Large living room with gas fireplace for those cooler nights. Pretty kitchen has lots of updated cabinetry and is open to the dining room area. Great for entertaining. Step out the slider to the private deck. Custom blinds on all windows. Many upgrades have already been done for you - newer roof, furnace/AC, carpets, hot water tank, paint, bathrooms, kitchen countertops, sink & cabinets. Storage shed. In ground sprinkler system with new heads. Park fees include taxes, water, trash removal & road maintenance. There is a club house you can use for social gatherings. Added bonus - price includes all appliances, TV's and furnishings. Roll top desk & bar cabinet excluded. Also included are miscellaneous tools, a snowblower & battery electric mower.
- Type:
- Other
- Sq.Ft.:
- n/a
- Status:
- Active
- Beds:
- n/a
- Lot size:
- 2.2 Acres
- Year built:
- 2007
- Baths:
- MLS#:
- 73306159
ADDITIONAL INFORMATION
call list agent
$1,225,000
39 Bentgrass Mist Unit 39 Plymouth, MA 02360
- Type:
- Condo
- Sq.Ft.:
- 2,500
- Status:
- Active
- Beds:
- 3
- Year built:
- 2024
- Baths:
- 4.00
- MLS#:
- 73306003
ADDITIONAL INFORMATION
Proof is in the details in this lovely DETACHED Fresco 4 condominium home in The Bentgrass Mist neighborhood at The Pinehills with GOLF VIEWS. Charming front porch leads you into delightful upgrades of custom hardwood flooring, crown molding, 2 floors of exquisite living space. Kitchen with stainless appliances, large island, custom 48" to ceiling cabinetry, walk in pantry & slider to courtyard patio. Livingroom with built ins on either side of the gas fireplace. Open floor plan with dining room. Delightful screen porch and golf views. Primary suite with double walk in closets, double vanity, bath with tiled shower and glass doors. Guest bedroom, full bath and den complete the first floor. Second floor has loft, guest bedroom and bath. Over $25,000 of custom closets going in next week. Please make an appointment to see this fantastic home!
$569,900
23 Sunflower Way Plymouth, MA 02360
Open House:
Saturday, 11/9 11:00-1:00PM
- Type:
- Single Family
- Sq.Ft.:
- 1,748
- Status:
- Active
- Beds:
- 2
- Lot size:
- 0.04 Acres
- Year built:
- 2020
- Baths:
- 3.00
- MLS#:
- 73305865
- Subdivision:
- Redbrook
ADDITIONAL INFORMATION
Perfectly located in the heart of Greenside Village, you'll find this better-than-new Sage floor plan built by Whitman Homes. The bright main level is an open design. The dining room is spacious with high ceilings. The kitchen features stainless steel appliances, granite countertops, a large island, and double pantry. The sunny living room features a gas fireplace and a wall of windows upgraded with built-in blinds. The french door opens to your serene maintenance-free composite deck. The primary suite is also on the main level, and has a walk-in closet and en-suite bath. Downstairs, you'll find upgraded vinyl flooring. The family room is perfect for an office or entertainment space. A second bedroom has large windows adorned with plantation shutters. A full bath & laundry room complete the lower level, which connects to your two car garage. Home has an air exchanger and custom window treatments. Close to all Redbrook has to offer- nature trails, Deer Pond, the Village Green & more!
$1,200,000
2 Clyfton St Unit 2 Plymouth, MA 02360
- Type:
- Fourplex
- Sq.Ft.:
- n/a
- Status:
- Active
- Beds:
- 4
- Lot size:
- 0.17 Acres
- Year built:
- 1900
- Baths:
- 4.00
- MLS#:
- 73305847
ADDITIONAL INFORMATION
Quintessential four family located on a prominent side street of central downtown Plymouth! Boasting an ornate exterior the color of jewel blue this intown gem is enhanced by block foundation, new paint of wood siding and trim with a new roof and gutters. The property, which has been in the same family for generations, includes four spacious 1 bedroom units with high ceilings & oversize windows and equipped with hardwood, vinyl and/or carpet and appliances. A sought-after location, the new owner will benefit by the recent update to the electrical system and knowing the heat is by the efficiency of Natural Gas and serviced by Town Water and Town Sewer! The short stroll to Plymouth's historic waterfront, marina, shops & restaurants a daily convenience, with easy access to public transportation and major routes! Set on .21 ac treed yard, with a few internal updates there's no telling how much more valuable this property can be! A first-time public offering! *Open House Sat 10/26 12-2
$615,000
14 Galleon Dr Plymouth, MA 02360
Open House:
Saturday, 11/9 11:00-1:00PM
- Type:
- Single Family
- Sq.Ft.:
- 1,536
- Status:
- Active
- Beds:
- 3
- Lot size:
- 1.18 Acres
- Year built:
- 1986
- Baths:
- 2.00
- MLS#:
- 73305687
- Subdivision:
- Ocean Air Estates
ADDITIONAL INFORMATION
Welcome to 14 Galleon Dr, Plymouth! Set on 1.18 acres, this well maintained home offers modern comforts and charm. Important updates include a 4-year-old roof and septic, new vinyl fencing in the back and front yards, and a newly added shed. Enjoy outdoor living with a new brick walkway, patio, and a freshly stained deck.Inside, you'll find new vinyl flooring on the lower level, custom kitchen nook and breakfast banquet, renovated closets, and refreshed stairs. The living room features new baseboards, custom blinds, updated light fixtures, and fresh paint throughout. Additional highlights include hardwood floors beneath the vinyl, rebuilt master closet organizers, and newer windows. Make this home yours and schedule your showing today, it will not last!
$620,000
26 Plantation Rd Plymouth, MA 02360
- Type:
- Single Family
- Sq.Ft.:
- 1,590
- Status:
- Active
- Beds:
- 3
- Lot size:
- 0.46 Acres
- Year built:
- 1978
- Baths:
- 2.00
- MLS#:
- 73305552
ADDITIONAL INFORMATION
Welcome to the home that perfectly balances charm and functionality. Nestled on a large corner lot, this property offers plenty of room for outdoor activities or simply enjoying the serene surroundings. Inside, you will find such a welcoming atmosphere ideal for cozy moments by the fireplace or hosting a gathering in the open concept kitchen and dining area. The front to back primary bedroom with double closets allows for ample storage space. The den on the first level gives the opportunity for a home office or to utilize the additional space however you desire. Make this charming home in a beautiful neighborhood your own. First showing at open house Saturday, 10/26, 11AM-1PM.
- Type:
- Other
- Sq.Ft.:
- n/a
- Status:
- Active
- Beds:
- 5
- Lot size:
- 0.13 Acres
- Year built:
- 1900
- Baths:
- 4.00
- MLS#:
- 73305584
ADDITIONAL INFORMATION
Welcome to 129 Court Street, a two-family property nestled in the heart of downtown Plymouth. This versatile home offers a unique opportunity in the transitional commercial zone, providing endless possibilities for both residential and business use. The ground-level unit features two spacious bedrooms and one and a half bathrooms, perfect for comfortable living or potential office space. Ascend to the second and third levels to discover the second unit, which boasts three bedrooms and one and a half bathrooms, offering ample room for your residence or additional rental income. Located just steps away from the vibrant waterfront district, this property is ideally situated for enjoying Plymouth's dining, shopping, and cultural attractions. Whether you're considering living in one unit while operating a business in the other, or exploring the potential of short-term rentals, 129 Court Street is a great investment opportunity!
$15,000
577 Saquish Plymouth, MA 02360
- Type:
- Land
- Sq.Ft.:
- n/a
- Status:
- Active
- Beds:
- n/a
- Lot size:
- 0.11 Acres
- Baths:
- MLS#:
- 73305604
ADDITIONAL INFORMATION
Latitude: 42.0014 Longitude 70.6287 Come discover a world where time has passed it by! The quiet is disturbed by the sound of the surf or few passing vehicles. The roads taking you to your own private parcel of land are not paved, they have been carved out by the repeated visits of all the folks who came before you. access from the backroad. Four wheel drive vehicles are a necessity. No: public electrical poles; public sewer; municipal water or natural gas. There are paper streets and a grid of land parcels. As a new comer you will need GIS mapping, google aerials and google maps to find your way. But once here... you will lapse into total relaxation. Living close to nature , on my last visit I spotted a small rookery of seals not far from shore , with only you family and neighbors to keep you company and entertained. Lay claim to your own piece of mother earth!
$15,000
236 Saquish Plymouth, MA 02360
- Type:
- Land
- Sq.Ft.:
- n/a
- Status:
- Active
- Beds:
- n/a
- Lot size:
- 0.11 Acres
- Baths:
- MLS#:
- 73305598
ADDITIONAL INFORMATION
Latitude: 42.0034 Longitude 70.62839 Come discover a world where time has passed it by! The quiet is disturbed by the sound of the surf or few passing vehicles. The roads taking you to your own private parcel of land are not paved, they have been carved out by the repeated visits of all the folks who came before you. Four wheel drive vehicles are a necessity. No: public electrical poles; public sewer; municipal water or natural gas. There are paper streets and a grid of land parcels. As a new comer you will need GIS mapping, google aerials and google maps to find your way. But once here... you will lapse into total relaxation. Living close to nature , on my last visit I spotted a small rookery of seals not far from shore , with only you family and neighbors to keep you company and entertained. Lay claim to your own piece of mother earth!
Open House:
Saturday, 11/9 12:00-1:30PM
- Type:
- Single Family
- Sq.Ft.:
- 2,374
- Status:
- Active
- Beds:
- 3
- Lot size:
- 1.02 Acres
- Year built:
- 1985
- Baths:
- 2.00
- MLS#:
- 73305415
ADDITIONAL INFORMATION
Welcome to 166 Halfway Pond Rd. Set back from the road on a private lot, your tranquility awaits you. This home offers you what you have been looking for. Upon entering the front door you will feel right at home. The Front to back living room features wood flooring & french doors out to the private back yard. Large dining room enters into the open kitchen with classic updated wood cabinets, quartz counters SS appliances & eating area w/vaulted ceilings. Over the 2 car garage is a large family room w/beamed ceilings and large storage closet. other features include 3 beds and 1.5 baths . Need more space? the basement offers a finished room and plenty of space for expansion. Current owners have updated the home throughout the years to include: 24-water filtration, composite decks, bulkhead~23- Electrical panel ~22-windows&doors ~21-water filtration system. Other updates include- central AC/heat second floor, mini splits on 1st floor & over garage, Beautiful stone patio & privacy fence.
- Type:
- Condo
- Sq.Ft.:
- 3,075
- Status:
- Active
- Beds:
- 3
- Year built:
- 2004
- Baths:
- 4.00
- MLS#:
- 73305102
ADDITIONAL INFORMATION
Stunning golf views from a popular "C" model home in Winslowe's View at The Pinehills. This home is extra special with 3 private outdoor areas to enjoy. Tastefully done with hardwood floors, cathedral ceilings, built-ins, gas fireplace, formal dining room and a spectacular space for an office right off the foyer. Lovely dine in kitchen with gas stovetop, wall oven, backsplash with kitchen nook and slider to lovely relaxing screened porch with access to patio and access to extended deck overlooking sunny golf course. First floor primary suite with walk-in closets, ensuite with double vanities, soaking tub and shower. Grand staircase from the foyer to second floor with 2 guest bedrooms and full bath. Walk-out lower level complete with entertainment in mind. Built in bar with wet bar, dishwasher, mini fridge, bonus room, game area & full bath. Located within walking distance to pool and tennis courts and all the amenities of Winslow's View and the Pinehills..
- Type:
- Single Family
- Sq.Ft.:
- 1,913
- Status:
- Active
- Beds:
- 2
- Lot size:
- 0.14 Acres
- Year built:
- 2024
- Baths:
- 2.00
- MLS#:
- 73304932
- Subdivision:
- Toll Brothers Owls Nest
ADDITIONAL INFORMATION
The open layout of the one level Westford has been designed with todays life style in mind. From the elegant foyer to the large kitchen with a center island, and breakfast area, open to the fireplaced great room which features a gas fireplace 10' ceilings and access to an included deck offering indoor outdoor living! The luxurious primary bedroom suite includes a light filled bathroom with a large tiled walk in shower and marble seat, dual sink vanity, linen and walk in closets. This home design also features private space for guests with a secondary bedroom, and bathroom, a dedicated office, and laundry on the main level. Additional features include a full unfinished walkout basement. two car garage, gas fireplace and much more. This spectacular location is walkable to the private clubhouse and pool!
$1,285,000
23 Ryders Orchard Lane Plymouth, MA 02360
- Type:
- Business Opportunities
- Sq.Ft.:
- n/a
- Status:
- Active
- Beds:
- n/a
- Lot size:
- 4.93 Acres
- Year built:
- 1990
- Baths:
- MLS#:
- 73304665
ADDITIONAL INFORMATION
Have you ever thought about becoming an Airbnb host? This exceptional 5-bedroom, 5-bathroom home, set on 5 acres, offers not only a private oasis with an inground pool but also a significant income opportunity. The current owner generates over $80k annually by renting the property part-time while living there for the rest of the year. With its idyllic location in the birthplace of America, the home is just five minutes from Route 3, downtown Plymouth, Plymouth Rock, Morton Park, Freedom Boat Club, and Long Beach. Guests also benefit from the convenience of Plymouth Municipal Airport, located only 5 miles away, which provides private jet service. The property already has future bookings lined up, making it a turn-key cash flow opportunity for potential investors. Recent updates include brand-new central air, a whole-house generator, a finished basement, a new pool heater, and much more. With its blend of luxury, privacy, and income potential, this home is a rare find
- Type:
- Condo
- Sq.Ft.:
- 674
- Status:
- Active
- Beds:
- 1
- Year built:
- 1900
- Baths:
- 1.00
- MLS#:
- 73304500
ADDITIONAL INFORMATION
Discover the perfect blend of old-world charm and modern convenience. Nestled in a historic brownstone in vibrant downtown location and harbor district. This unique residence exudes warmth and character with two beautiful fireplaces, crown moulding, and oak and tile flooring Enjoy harbor views from the living room windows, providing a picturesque backdrop for everyday living. The fully applianced kitchen with cherry cabinets is a fine place to prepare meals when entertaining family and friends. The bedroom has walls of windows offering a front row seat for watching Plymouth's 4th of July and America's Hometown Thankgiving Parade. This elevator-accessible building features a rooftop deck with panoramic ocean views for soaking in the sun or breathing in the salty ocean air. Whether you are looking for a year round place to call home or a weekend destination getaway this prime location offers easy access to restaurants, shops, historic attractions, art festivals, and entertaimnet.
Open House:
Sunday, 11/10 12:00-2:00PM
- Type:
- Single Family
- Sq.Ft.:
- 2,090
- Status:
- Active
- Beds:
- 3
- Lot size:
- 2.05 Acres
- Year built:
- 1997
- Baths:
- 3.00
- MLS#:
- 73301230
- Subdivision:
- Calebs Hollow
ADDITIONAL INFORMATION
This stunning 3BR, 2.5BA, contemporary home is light, bright & truly captivating. The first-flr primary suite features a private bath with a double vanity, walk-in closet, & serene privacy. The spacious, open kitchen boasts an abundance of cabinets, sleek Corian countertops, & a pantry, perfect for culinary enthusiasts. Enjoy meals in the formal DR with stylish tile floors. The cathedral FR with its cozy fireplace, opens to a large deck & a handsome patio, ideal for entertaining. A charming den offers extra living space. Unique tiger maple stairs lead to the 2nd flr, where you'll find two generously-sized bedrooms & full bath. The convenience of a 1st-flr laundry adds practicality. This home includes an att 2-car garage & a det 2-car hobbyist/mechanics dream garage, complete with a lift, compressor, vac system, heat & storage—so much potential, including ADU possibilities! Nestled on 2 acres of gorgeous wooded land, it offers a Vermont feel in a highly sought after neighborhood.
$235,000
51 Campbell Plymouth, MA 02360
- Type:
- Mobile Home
- Sq.Ft.:
- 1,362
- Status:
- Active
- Beds:
- 3
- Year built:
- 1998
- Baths:
- 2.00
- MLS#:
- 73304206
ADDITIONAL INFORMATION
This is a beauty. Spacious double wide modular, located in the beautiful, well maintained Long Pond Village. (55+ community). Featuring 3 generous size bedrooms and 2 full baths. The open floor plan is great for entertaining guests. The Living Room offers ample space and opens up to the dining area and a huge kitchen with plenty of cabinets and a sliding doors, leading to a private, oversized, wooden deck. The deck wraps around to the back yard and offers plenty of room to relax and lots of privacy. Off the kitchen is a full size W/D. In the yard, irrigation is an added bonus with a storage shed. Close proximity to great locations such as Scusset Beach, Cape Cod and the Canal. Perfect for summer strolls. Long Pond Village also offers a large clubhouse that has a water view. Close to highways and Bridge to Cape Cod. What a wonderful location to call home. Monthly fee covers REAL ESTATE TAXES, trash, water, septic, snow removal, access to the clubhouse, roads and
- Type:
- Single Family
- Sq.Ft.:
- 3,525
- Status:
- Active
- Beds:
- 3
- Year built:
- 1986
- Baths:
- 4.00
- MLS#:
- 73303992
- Subdivision:
- White Cliffs
ADDITIONAL INFORMATION
END UNIT with newer roof, siding ,windows, and decks. Spacious 3-levels w vaulted ceilings, 2 gas fireplaces great open floor plan & hardwoods in Living/ Dining Area. Located on a beautiful tree-lined street in this highly sought after oceanside golfing community of WHITE CLIFFS * 1st FLR features double foyer entry , bright & spacious kitchen w breakfast nook & garage access, gas FP in LR/DR w inviting office space. Access to the inviting newer deck for those beautiful sunsets or cocktails * 2nd Floor Main Bedroom Suite w Juliet balcony, walk-in closet and double sink vanity, walk-in shower and soaking tub while the 2nd Bedroom offers walk-in closet & full bath * LL Family Rm w gas fireplace offers the 3rd bdrm, full bath & laundry room. Amenities include: CLUBHOUSE GOLF, TENNIS, SANDY OCEAN BEACH, 4-Season POOL & MORE
- Type:
- Condo
- Sq.Ft.:
- 3,272
- Status:
- Active
- Beds:
- 3
- Year built:
- 2005
- Baths:
- 4.00
- MLS#:
- 73303326
ADDITIONAL INFORMATION
Lovely "B" Style Green Company condominium is located on a dead end street in a private setting in the Winslowe's View neighborhood at The Pinehills. The landscaped courtyard leads you into the home to the hardwood foyer, which is open to an office and then leads you to the family room and living room with cathedral ceiling, gas fireplace and slider to large deck overlooking wooded views. Stunning kitchen with custom cabinets, stainless appliances and granite counters with gas cooktop and wall oven. There are two fireplaces in this home; one in the living room and one in the family room. Hardwood flooring in living, dining, kitchen and family rooms. Second floor with loft, guest bedroom and full bath. Finished walk-out lower level with bedroom, large family room and full bath 2024 New siding, windows and sliders. Neighborhood pools, tennis /pickle ball courts, post office, clubhouse and more! See attached list of upgrades.
$799,000
7 Hill Dale Rd Plymouth, MA 02360
- Type:
- Single Family
- Sq.Ft.:
- 2,919
- Status:
- Active
- Beds:
- 4
- Lot size:
- 0.52 Acres
- Year built:
- 1968
- Baths:
- 2.00
- MLS#:
- 73303615
- Subdivision:
- Chiltonville
ADDITIONAL INFORMATION
**NEW PRICE**... for this expanded custom Cape on a quiet cul-de-sac located in the sought-after Chiltonville area of Plymouth is just minutes from Downtown, the Waterfront, Plymouth Beach, schools, & Rt. 3. At first view you will notice the care that has been given to the landscaping in both the front & back yards. The 1st floor has a family room w/pellet stove, large dining rm, hardwood floors, a full bath ensuite to the primary bedroom, & a bonus room ideal for home office space. The kitchen has custom cabinets, pantry closets, & a built-in butcher block counter. The center staircase leads you to the 2nd floor w/full bath, three more spacious bedrooms & an extra room orig. designed as a sewing room when the home was built. The finished area of the basement has both a family room & game room space. The finished laundry room is home to a cedar closet, utility sink, refrig. & washer/dryer incl. The welcoming backyard has a lg. patio, outdoor shower, hot tub, firepit, shed & gardens.

The property listing data and information, or the Images, set forth herein were provided to MLS Property Information Network, Inc. from third party sources, including sellers, lessors and public records, and were compiled by MLS Property Information Network, Inc. The property listing data and information, and the Images, are for the personal, non-commercial use of consumers having a good faith interest in purchasing or leasing listed properties of the type displayed to them and may not be used for any purpose other than to identify prospective properties which such consumers may have a good faith interest in purchasing or leasing. MLS Property Information Network, Inc. and its subscribers disclaim any and all representations and warranties as to the accuracy of the property listing data and information, or as to the accuracy of any of the Images, set forth herein. Copyright © 2024 MLS Property Information Network, Inc. All rights reserved.
Plymouth Real Estate
The median home value in Plymouth, MA is $620,000. This is higher than the county median home value of $515,900. The national median home value is $338,100. The average price of homes sold in Plymouth, MA is $620,000. Approximately 75% of Plymouth homes are owned, compared to 11.43% rented, while 13.57% are vacant. Plymouth real estate listings include condos, townhomes, and single family homes for sale. Commercial properties are also available. If you see a property you’re interested in, contact a Plymouth real estate agent to arrange a tour today!
Plymouth, Massachusetts has a population of 60,987. Plymouth is less family-centric than the surrounding county with 25.81% of the households containing married families with children. The county average for households married with children is 32.09%.
The median household income in Plymouth, Massachusetts is $97,956. The median household income for the surrounding county is $98,190 compared to the national median of $69,021. The median age of people living in Plymouth is 47.9 years.
Plymouth Weather
The average high temperature in July is 81.3 degrees, with an average low temperature in January of 18.9 degrees. The average rainfall is approximately 50.6 inches per year, with 36.3 inches of snow per year.
