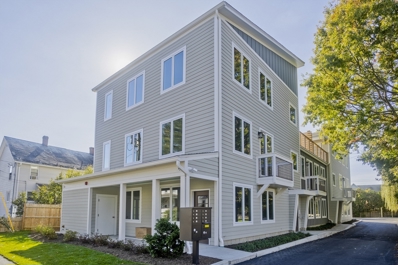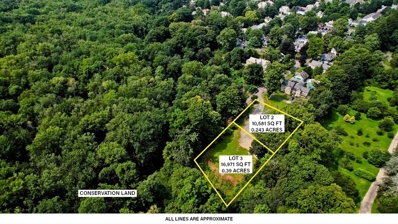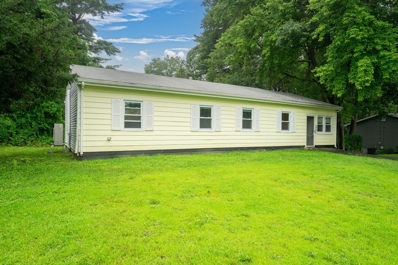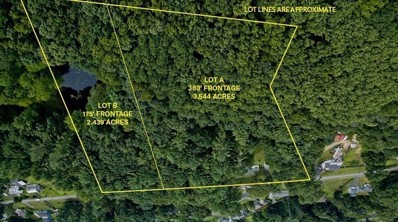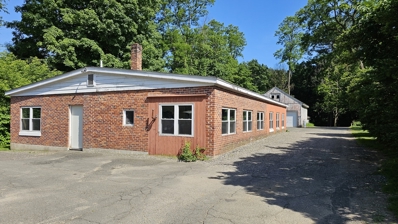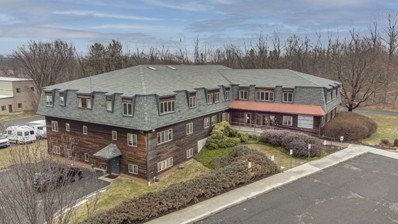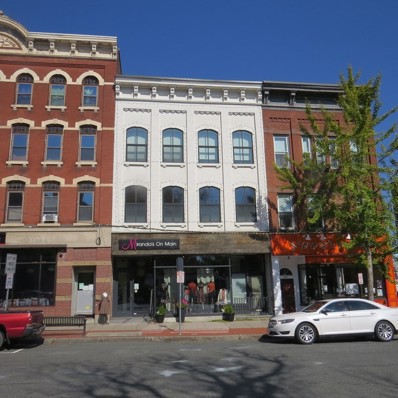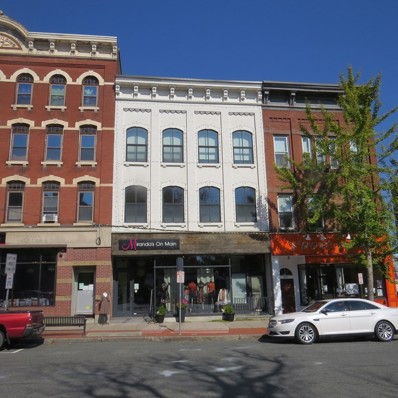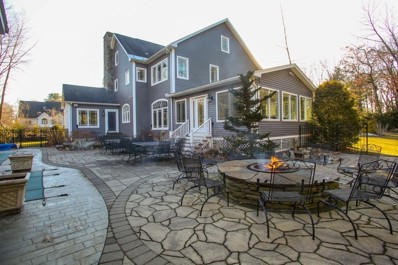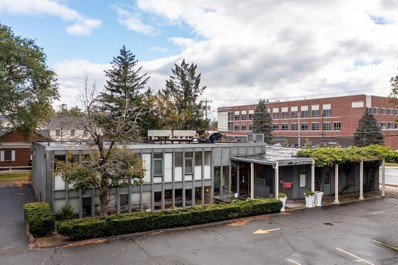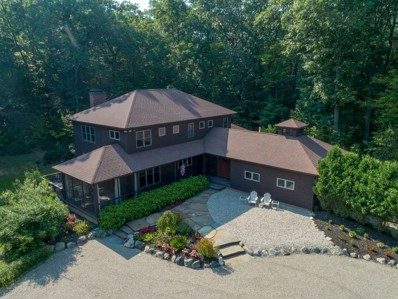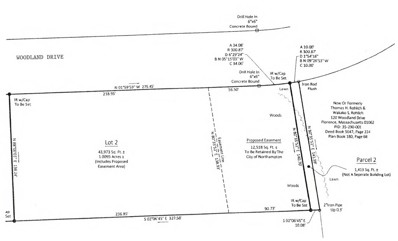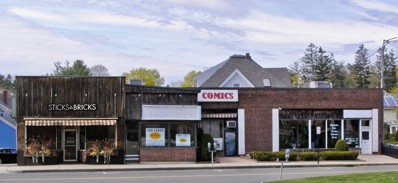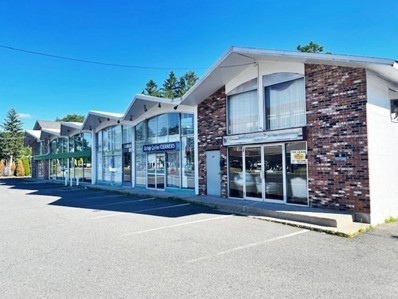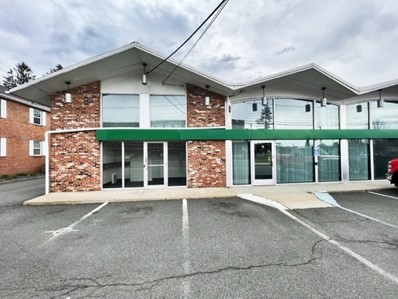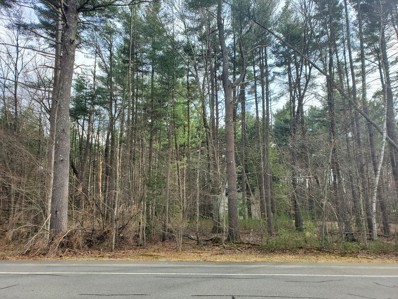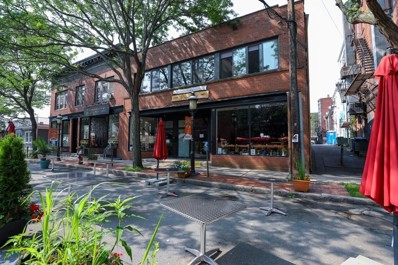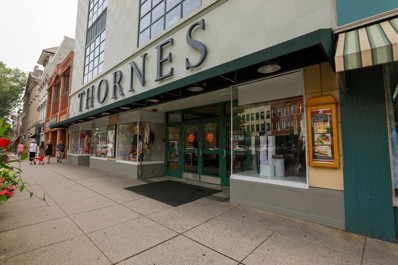Northampton MA Homes for Rent
- Type:
- Condo
- Sq.Ft.:
- 800
- Status:
- Active
- Beds:
- 2
- Year built:
- 2024
- Baths:
- 1.00
- MLS#:
- 73283421
ADDITIONAL INFORMATION
Discover luxury living with our premier units. This is the first unit available of 8 garden style units in this 3 story building, each unit features unique high-end finishes and modern amenities. Enjoy bright, open floor plans with 9 foot ceilings, premium wood flooring, and upgrade kitchen cabinetry with soft close doors and drawers. Our sleek kitchens boast quartz countertops, breakfast bars/islands with seating, upgraded stainless steel appliances. Large casement windows, and tile bath shower surrounds add to the luxurious feel. Units include a private outdoor space including a balcony, patio, porch or spacious roof top deck. Each unit has one assigned parking space and our pet friendly community is conveniently located near local restaurants, art venues, and highway access. Be the first unit owner in this modern new construction condo complex. Pricing varies on each invividual unit offered.
$279,000
Lyman Road Northampton, MA 01060
- Type:
- Land
- Sq.Ft.:
- n/a
- Status:
- Active
- Beds:
- n/a
- Lot size:
- 0.31 Acres
- Baths:
- MLS#:
- 73282408
ADDITIONAL INFORMATION
Unique Opportunity to Build Your Dream Home in an Established Neighborhood Close to Downtown Northampton. Tucked at the end of Lyman Road, offering a remarkable chance to secure your ideal home site in a most desirable areas. 2 separate lots are available, allowing the flexibility to purchase one or both to create the perfect living space for you and your family. Situated just minutes from the vibrant heart of downtown Northampton & next to conservation land this property offers the best of both worlds. Stroll to an array of restaurants, music venues, the train station & Smith College campus or take a hike and do some bird watching. The lots each providing ample room to build your dream home with potential for an extended family compound. This property also boasts excellent sustainability features. The sunny exposure lends itself perfectly to the integration of solar power. Harness renewable energy & reduce your carbon footprint. Town water,sewer& electric available at the street.
- Type:
- Single Family
- Sq.Ft.:
- 1,248
- Status:
- Active
- Beds:
- 4
- Lot size:
- 0.27 Acres
- Year built:
- 1967
- Baths:
- 1.00
- MLS#:
- 73277018
ADDITIONAL INFORMATION
Welcome to your new home! This beautifully updated ranch offers the perfect blend of modern amenities and classic charm, nestled on a serene dead-end street. With 4 spacious bedrooms and a thoughtfully designed bathroom, this property is ideal for families or anyone seeking comfort and style. Step inside to discover a completely revamped interior. The updated kitchen boasts brand-new appliances, sleek countertops, and ample cabinetry, making it a joy for any home chef. Fresh flooring throughout enhances the home's modern aesthetic, while new plumbing and electrical systems ensure peace of mind and efficiency. Comfort is paramount here, with a new hot water heater and a state-of-the-art heating and air conditioning system keeping you cozy year-round. Whether you're relaxing in the expansive living area or enjoying time in one of the inviting bedrooms, you'll appreciate the fresh, contemporary feel of every space. Schedule your showing today!
- Type:
- Land
- Sq.Ft.:
- n/a
- Status:
- Active
- Beds:
- n/a
- Lot size:
- 2.43 Acres
- Baths:
- MLS#:
- 73273848
ADDITIONAL INFORMATION
Come build your new home on this beautiful 2.43 acre single family building lot with 175 feet of road frontage located in a rural section of Florence. Enjoy living in a peaceful setting surrounded by nature and close to hiking trails yet minutes to downtown Florence and all its amenities. This property has lovely old growth trees and has a forest floor with a groomed open feel great for walking the property. A peaceful section of pond sits to the back left hand side of the property. Public water, sewer & electric at street. See disclosures, firm remarks and attached maps. The buyer of the home at 723 Ryan Road MLS # 73273845 will have the right of first refusal to purchase this lot. Sellers have a ANR preliminary plan, plan book 141 Page 4, see attached, subject to successfully recording prior to closing. Taxes & assessment to be determined.
$320,000
Ryan Road Northampton, MA 01062
- Type:
- Other
- Sq.Ft.:
- n/a
- Status:
- Active
- Beds:
- n/a
- Lot size:
- 1.08 Acres
- Year built:
- 1938
- Baths:
- 1.00
- MLS#:
- 73260457
ADDITIONAL INFORMATION
Property consist of two building on a one acre lot. The first is a 2520 square foot brick building with 480 and 240 volt 3 phase power that had been a machine shop for many decades. The second is a two-story barn that includes 3 garage spaces with over head doors that has most recently been used for car and boat storage. Top floor was used as general storage. There is currently no heating systems in buildings. There is an artesian well. Buyers to verify all intended uses with the City of Northampton. Property sits behind the house at 74 Ryan Road. The 20ft Driveway is part of this property giving a ROW to the house at 74 .
$1,750,000
32 Industrial Dr E Northampton, MA 01060
- Type:
- Other
- Sq.Ft.:
- n/a
- Status:
- Active
- Beds:
- n/a
- Lot size:
- 2.45 Acres
- Year built:
- 1986
- Baths:
- MLS#:
- 73260122
ADDITIONAL INFORMATION
This well-maintained 21,000 SF office building is located in the Northampton Industrial Park, zoned General Industrial. The property sits on 2.45 acres, accommodates parking for 80 plus spaces, and is within about a mile from 91 North & South. Potential for great rental income, wired for high-speed internet, and turnkey ready. Main level is ADA compliant. Updates over the years include; a ductless mini-split for the server room, a high-efficiency furnace, roof in 2013, carpeting, insulation and more. Book your showing today!
$2,200,000
261-263 Main Street Northampton, MA 01060
- Type:
- Single Family
- Sq.Ft.:
- 3,116
- Status:
- Active
- Beds:
- 3
- Lot size:
- 0.04 Acres
- Year built:
- 1900
- Baths:
- 3.00
- MLS#:
- 73235704
ADDITIONAL INFORMATION
Beautiful downtown building,complete with a 2 story,3 bedroom apartment and a large street level commercial space.Apartment with fully equipped goumet kitchen,office space,central AC and a rooftop deck. Vaulted clerestory and expansive skylights fill the first level w/ natural light and an inviting sense of space.Located in the heart of downtown,across the street from the Academy of Music and Pulaski Park,this modern residence is a short walk from Smith College,local galleries,cafes,live music and restaurants. Or if you prefer to stay in, enjoy floor to ceiling bookshelves,a jacuzzi bath,grand piano,built in speaker system, flat screen tv,and a rooftop deck w/ a grill and views of Mt Holyoke. Second level boasts a large primary bedrm w/floor to ceiling windows,walk in closet and en suite bath,just down the hall from a laundry rm,full bath and 2 bedrms,perfect for kids,roomates or guests.The finished basement could serve as an office or den,with a full bath and a additional storage room
$2,200,000
Main Street Northampton, MA 01060
- Type:
- Other
- Sq.Ft.:
- n/a
- Status:
- Active
- Beds:
- n/a
- Lot size:
- 0.04 Acres
- Year built:
- 1900
- Baths:
- MLS#:
- 73232532
ADDITIONAL INFORMATION
Two story, 3 bedrm apartment with fully equipped gourmet kitchen, office space, central ac and a rooftop deck. Vaulted clerestory and expansive skylights fill the first level w/ natural light and an inviting sense of space. Located in the heart of downtown, across the street from the Academy of Music and Pulaski Park, this modern residence is a short walk from Smith College, local galleries, cafes, live music and restaurants.Or if you prefer to stay in, enjoy floor to ceiliing bookshelves, a jacuzzi bath,a grand piano,built in speaker system,55 "flat screen tv,and a rooftop deck w/ a grill and views of Mt.Holyoke. Second level boasts a large primary bedrm w/ floor to ceiling windows, walk-in closet and en suite bath, just down the hall from a laundry rm, full bath and 2 bedrms, perfect for kids, roommates or guests. The finished basement could serve as an office or den, complete with a full bath and additional storage beyond. Perfect for families and professionals alike, an urban oasis
$1,395,000
223 Cardinal Way Northampton, MA 01062
- Type:
- Single Family
- Sq.Ft.:
- 4,644
- Status:
- Active
- Beds:
- 5
- Lot size:
- 1.38 Acres
- Year built:
- 2003
- Baths:
- 4.00
- MLS#:
- 73209578
ADDITIONAL INFORMATION
Executive colonial sited on over 1.3 acres bordering 17 acres of conservation lands. Hike off your property on Parsons Brook Conservation area or relax in your professionally landscaped backyard with fire pit, waterfalls, 35/70 yd tee boxes w/ synthetic putting greens and 18x36 inground saltwater pool and pool house w/ kitchen. The expansive main residence offers a balance between open concept entertaining, yet offering quiet, cozy areas when needed. Bonus spaces include a 4-season sunroom, home gym, media room and for the ultimate in game day gatherings, the third floor has an expansive entertainment room with custom 8-person wet bar, three tv's, and pool table. High level technology with Solar, 17kw backup generator, 52 speakers in/out Sonos system and whole property security system.
$125,000
51 Locust St 3 Northampton, MA 01060
- Type:
- Other
- Sq.Ft.:
- n/a
- Status:
- Active
- Beds:
- n/a
- Year built:
- 1958
- Baths:
- MLS#:
- 73173136
ADDITIONAL INFORMATION
Commercial condo with excellent natural light and comfortable space for professional office. Unit includes reception area/waiting room with closet, private office with half bath, three office/treatment rooms and additional half bath in unit. Abundant light and excellent location. Building has additional handicap bathroom and handicap accessible elevator. Access to a shared storage closet on the same floor as well as an 8'x10' storage area in the building basement. Ample parking space for staff and clients/patients. Condo fee of $825/mo includes utilities of heat, hot water, electric, gas, water/sewer, snow removal, trash removal, landscaping, parking and master insurance. Owner need not occupy but unit must be used/leased for professional office (medical or law practice, finance, architecture/engineering, real estate, etc). Conveniently located across from Cooley Dickinson Hospital and between downtown Northampton and Florence.
$1,200,000
668 North Farms Road Northampton, MA 01062
- Type:
- Single Family
- Sq.Ft.:
- 4,200
- Status:
- Active
- Beds:
- 4
- Lot size:
- 10.89 Acres
- Year built:
- 2004
- Baths:
- 4.00
- MLS#:
- 73126717
ADDITIONAL INFORMATION
Exceptional arts-and-craft styled Contemporary, meticulously maintained, offering quality features throughout. Located on over 10 acres, you'll enjoy your private estate setting while being just minutes to downtown Florence. The ideal residence for entertaining, the gourmet kitchen with ample space and custom cabinetry opens to both the dining room and living room with oversized windows allowing an abundance of natural light and leads to lovely screened porch and composite deck overlooking private yard. Enjoy the convenience of a first floor Primary Suite, stately library with custom built-ins, laundry room and full bath. The second floor offers three generous bedrooms, all with walk-in closets, custom shelving, full bathroom and an option for a second primary bedroom with bathroom with tiled shower and tub. The lower walkout level has in-law potential and includes even more space with a family room, kitchenette and access to home theater room.
- Type:
- Land
- Sq.Ft.:
- n/a
- Status:
- Active
- Beds:
- n/a
- Lot size:
- 1 Acres
- Baths:
- MLS#:
- 73095457
ADDITIONAL INFORMATION
This level, wooded building lot is located on Woodland Drive, just off Westhampton Road in the West Farms section of Northampton. The site is serviced by public water and a current perc test is attached to this listing. The property is also subject to the neighborhoods protective covenants and several city restrictions also attached as documents to this listing. This lot and the abutting lot are likely the last two building sites remaining in Woodland Drive subdivision. The adjoining lot will be developed by Habit for Humanity. There is an annual association fee of $360.00.
$725,000
90 King Street Northampton, MA 01060
- Type:
- Other
- Sq.Ft.:
- n/a
- Status:
- Active
- Beds:
- n/a
- Lot size:
- 0.17 Acres
- Year built:
- 1926
- Baths:
- MLS#:
- 73064931
ADDITIONAL INFORMATION
This five unit commercial building is located on the corner of King Street and Trumbull Road in Northampton and is zoned Central Business. All five units have separate utilities and direct street access. Being in the central business district the building has only on street metered parking.
- Type:
- Other
- Sq.Ft.:
- n/a
- Status:
- Active
- Beds:
- n/a
- Lot size:
- 0.52 Acres
- Year built:
- 1970
- Baths:
- 9.00
- MLS#:
- 73011333
ADDITIONAL INFORMATION
Located across from the Cooley Dickinson Hospital on Locust Street this large strip style commercial building is divided into four street grades commercial spaces and two 2nd floor offices. Current tenants include the drop off location for a dry cleaner and a Tee-Shirt printer. The vacant spaces are a former beauty shop and a branch bank with drive-up. Both 2nd floor offices are also vacant. The building has 208 3 phase power and several heating systems. In addition to the Locust Street frontage the property is also accessible from the rear off North Elm Street.
- Type:
- Other
- Sq.Ft.:
- n/a
- Status:
- Active
- Beds:
- n/a
- Lot size:
- 0.25 Acres
- Baths:
- MLS#:
- 72981430
ADDITIONAL INFORMATION
Turnkey branch bank location across from Cooley Dickinson Hospital in Northampton. Over 3000 square feet of space included a lobby area with teller line, four private offices. drive-up window, ATM and break room. Excellent location between Downtown Northampton and Florence Center on route nine.
- Type:
- Land
- Sq.Ft.:
- n/a
- Status:
- Active
- Beds:
- n/a
- Lot size:
- 0.37 Acres
- Baths:
- MLS#:
- 72965533
ADDITIONAL INFORMATION
Feeling shut out of this competitive market? Why not build exactly what you want on this level lot just minutes from Northampton and Florence Centers. See attachments, Perc and Letter attached.
- Type:
- Other
- Sq.Ft.:
- n/a
- Status:
- Active
- Beds:
- n/a
- Lot size:
- 0.09 Acres
- Year built:
- 1947
- Baths:
- MLS#:
- 72878578
ADDITIONAL INFORMATION
2nd Floor235 sf. Office space of newly renovated and well-maintained professional office suites floor located downtown directly off of Main Street. Central air, modern lighting, skylights, new large windows with abundant natural light, intercom entryway system, and newly remodeled bathrooms. $500/month rent with all utilities included except internet service.2 Months of free rent to qualified tenants!
- Type:
- Other
- Sq.Ft.:
- n/a
- Status:
- Active
- Beds:
- n/a
- Lot size:
- 0.38 Acres
- Year built:
- 1900
- Baths:
- MLS#:
- 72878415
ADDITIONAL INFORMATION
150 Main Northampton offers a 451 sq. ft. retail space for $2,300/month plus electric, ideal for a high-end jeweler. Explore a 3,280 sq. ft. former ACME Surplus on the lower level with a $5,700 monthly rent, including a tenant improvement allowance. Thornes Office Suites feature a 148 sq. ft. office with a 79 sq. ft. waiting room for $675/month (utilities and internet included), perfect for bodyworkers. A 79 sq. ft. small office with shared amenities is available for $350/month (utilities and internet included). Don't miss these prime opportunities in vibrant downtown Northampton.

The property listing data and information, or the Images, set forth herein were provided to MLS Property Information Network, Inc. from third party sources, including sellers, lessors and public records, and were compiled by MLS Property Information Network, Inc. The property listing data and information, and the Images, are for the personal, non-commercial use of consumers having a good faith interest in purchasing or leasing listed properties of the type displayed to them and may not be used for any purpose other than to identify prospective properties which such consumers may have a good faith interest in purchasing or leasing. MLS Property Information Network, Inc. and its subscribers disclaim any and all representations and warranties as to the accuracy of the property listing data and information, or as to the accuracy of any of the Images, set forth herein. Copyright © 2024 MLS Property Information Network, Inc. All rights reserved.
Northampton Real Estate
The median home value in Northampton, MA is $420,000. This is higher than the county median home value of $365,000. The national median home value is $338,100. The average price of homes sold in Northampton, MA is $420,000. Approximately 54.93% of Northampton homes are owned, compared to 38.8% rented, while 6.27% are vacant. Northampton real estate listings include condos, townhomes, and single family homes for sale. Commercial properties are also available. If you see a property you’re interested in, contact a Northampton real estate agent to arrange a tour today!
Northampton, Massachusetts has a population of 29,379. Northampton is more family-centric than the surrounding county with 30.24% of the households containing married families with children. The county average for households married with children is 27.29%.
The median household income in Northampton, Massachusetts is $72,687. The median household income for the surrounding county is $76,959 compared to the national median of $69,021. The median age of people living in Northampton is 41 years.
Northampton Weather
The average high temperature in July is 82.2 degrees, with an average low temperature in January of 12.4 degrees. The average rainfall is approximately 46.8 inches per year, with 40.9 inches of snow per year.
