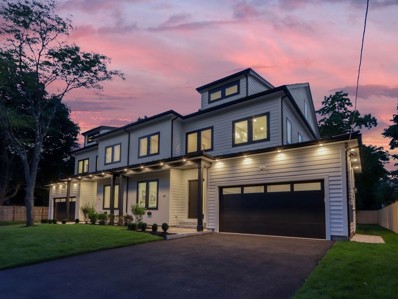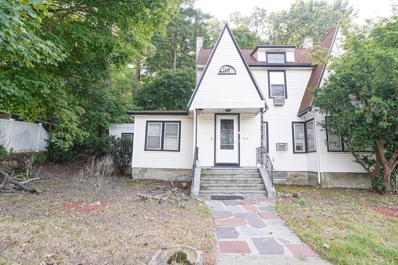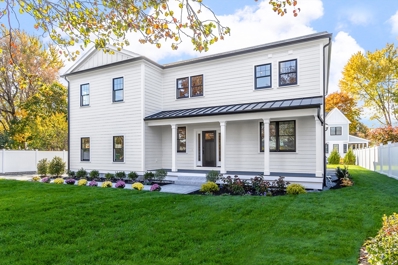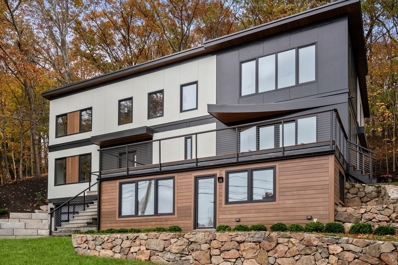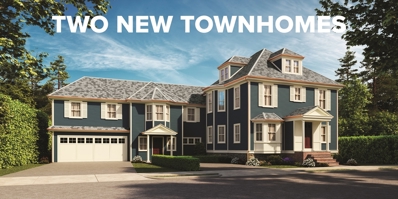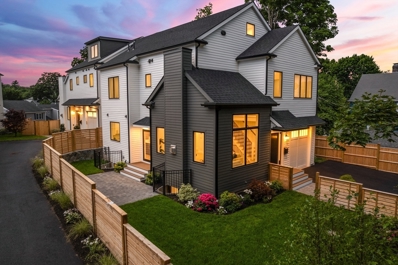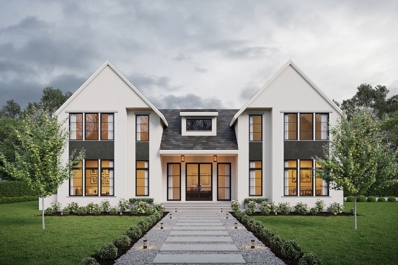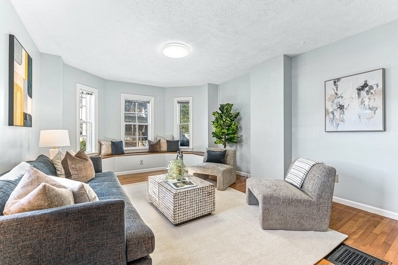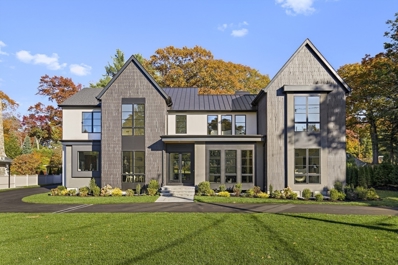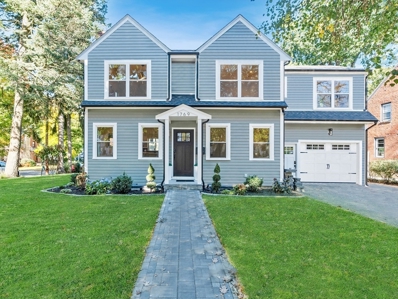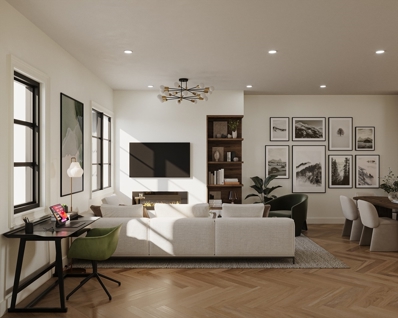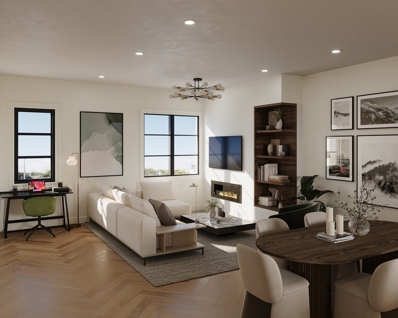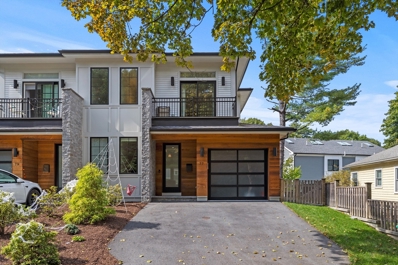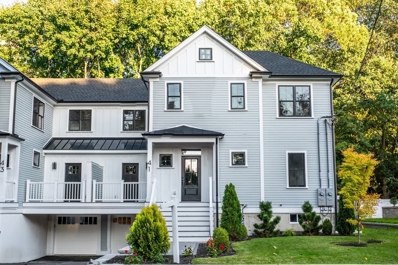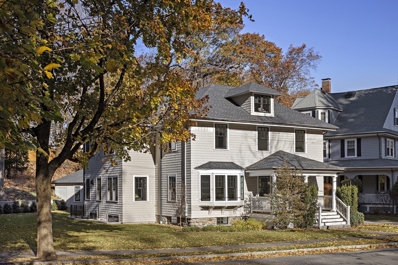Newton MA Homes for Rent
$2,599,000
69 Lincoln St Unit 2 Newton, MA 02461
- Type:
- Condo
- Sq.Ft.:
- 5,032
- Status:
- Active
- Beds:
- 5
- Lot size:
- 0.28 Acres
- Year built:
- 2022
- Baths:
- 6.00
- MLS#:
- 73309582
ADDITIONAL INFORMATION
Stunning young construction located in the heart of Newton Highlands. This modern single-family alternative is drenched in sunlight and has a fabulous view of the grounds. The entry-level has 10 ft ceilings and an open floor plan in the living/dining room/kitchen: living room features a stone fireplace; chef’s kitchen is state-of-the-art and leads out to a covered patio and the beautiful yard. There is an office/bedroom bathroom on this level, direct access from the 2-car garage to a mudroom, and a powder room. The second level features a primary suite w/spa-like bathroom and walk-in closet, plus two additional en suite bedrooms. On the top floor, there’s a large open area perfect for a playroom or family room. The finished basement with its own entrance offers an entertainment/playroom and an additional bedroom and bathroom. This wonderful home is perfect for nesting and for entertaining, plus steps to great coffee shops, restaurants, and Green-Line stop. Great investment opportunity.
$1,623,000
2084 Washington St Newton, MA 02462
- Type:
- Single Family
- Sq.Ft.:
- 2,058
- Status:
- Active
- Beds:
- 5
- Lot size:
- 0.2 Acres
- Year built:
- 1910
- Baths:
- 4.00
- MLS#:
- 73309602
ADDITIONAL INFORMATION
Welcome to 2084 Washington Street in Newton, MA – a Tudor style Colonial 5-bedroom, 4-bathroom home offering spacious living and endless potential. Situated a mile from Waban Center, this property combines convenience with the opportunity to make it uniquely yours.Inside, you'll find generous living spaces filled with natural light, along with versatile bonus rooms perfect for a home office, gym, or creative space. The partially finished basement offers additional space to customize to your tastes and lifestyle needs. Off-street parking options include tandem and garage spaces, making city access a breeze. With easy access to shopping, dining, and top-rated schools, 2084 Washington Street presents a rare opportunity to own a premium property in one of Newton’s most desirable neighborhoods. Don’t miss out on making this exceptional home your own! This home is being sold "as is," Buyers to do own due diligence.
$2,698,000
88 Lexington Street Newton, MA 02466
Open House:
Sunday, 12/1 12:00-1:30PM
- Type:
- Single Family
- Sq.Ft.:
- 5,150
- Status:
- Active
- Beds:
- 6
- Lot size:
- 0.23 Acres
- Year built:
- 2023
- Baths:
- 6.00
- MLS#:
- 73309495
ADDITIONAL INFORMATION
This luxurious 2023 SINGLE FAMILY with 5,150 s.f. of contemporary living, enhanced with SMART HOME technology. With six bedrooms, 5.5 baths, soaring 18-foot ceilings, and an open-concept design, the first floor connects the living and dining areas to a spacious kitchen, mudroom, powder room, and direct access to a 2-car garage. The second floor features a beautifully appointed primary suite, additional bedrooms with en-suites, and balconies. A third floor provides bonus rooms for play, exercise, or office space, while the walkout basement includes a wine cellar, media room, and an in-law suite with separate exterior access. Smart home features include Lutron lighting, custom motorized shades, Yale locks, six-ring cameras, Ecobee climate units, and app-controlled appliances for ultimate convenience. Outdoors, enjoy a flat, fenced backyard, deck, & balconies. Located near Burr School, Fessenden School, shops, restaurants, & transit, this home is ideal for luxurious, connected living
$1,050,000
680 Boylston Street Newton, MA 02459
- Type:
- Single Family
- Sq.Ft.:
- 3,313
- Status:
- Active
- Beds:
- 4
- Lot size:
- 0.07 Acres
- Year built:
- 1920
- Baths:
- 3.00
- MLS#:
- 73309174
ADDITIONAL INFORMATION
This solid stone exterior property impeccably offers 4 bedrooms, 3 full baths single family property situated at prime location in Newton. Classical living room with fireplace, gorgeous bidet bathroom at 1/F and brand-new bathroom at 2/F. All bedrooms are spacious with lofty ceilings. Main bedroom comes with a huge walk-in closet. Substantial upgrades included a new laminated floor at 2/F, an impressive new rear deck with 4 paved parking spaces, and front mason stairs at entrance. Other completed updates between 2015-2017 included 220 Volts Electric, Central A/C, Gas Heating Furnace. Finished at 720 sq. ft. lower level with direct exterior access provides an open concept great room, 1 full bath & 2 additional rooms plus plenty of storage spaces. Excellent Newton school district. Convenient location that just minutes from Newton highlands or Elliot T-Station. Close to schools, shopping, restaurants, and all routes. Enjoy the pride of being the new ownership of this property.
$2,595,000
176 River St Newton, MA 02465
- Type:
- Single Family
- Sq.Ft.:
- 5,127
- Status:
- Active
- Beds:
- 5
- Lot size:
- 0.23 Acres
- Year built:
- 2024
- Baths:
- 5.00
- MLS#:
- 73308240
ADDITIONAL INFORMATION
Experience luxury in this new construction single family home featuring 5 beds and 4.5 baths. Every detail has been carefully selected to join together a thoughtful floor plan with beautiful finishes. Perfect for modern living, the first floor features an open kitchen, dining and living space accented by warm wood elements. The living room nook is great for kids to play while being supervised. The office is private & quiet for optimal productivity. Upstairs, the generous primary suite has a closet ready to be customized to suit your needs. The bathroom has a relaxing soaking tub, make up station, and full width mirror to reflect sunlight throughout the year. Three additional bedrooms all with en-suite bathrooms can be found on this level. A finished basement with a bedroom, full bath, bar area, and walk-out offers versatility to be a gym, media room, teen, or guest space. 176 River offers access to top schools, highways, restaurants, and your go-to local deli.
$1,999,000
19 Bencliffe Newton, MA 02466
- Type:
- Single Family
- Sq.Ft.:
- 2,868
- Status:
- Active
- Beds:
- 5
- Lot size:
- 0.24 Acres
- Year built:
- 1956
- Baths:
- 2.00
- MLS#:
- 73308462
- Subdivision:
- Auburndale
ADDITIONAL INFORMATION
Quit Cul-De-Sac abuting huge Park with Tennis, Baseball, and Picnic Area. Close to Shopping and Riverside T. Rt. 128 1 mile and Marriot Hotel 1 mile.10 room, 5 Bedroom, 2 Bath home renovated with nice front and back yard. Patio in Back yard.All Valuable Brick and Stone Quality construction. Ranch with easy living - 2 floors. over 10,000 sq. ft.lot 2nd floor addition for $300k - quality construction. 3 Bedroom, 1 Bath worth new construction additional $1 Million increase in value, Make $700KCould rent out for $6,000 per month. Plan your custom addition for yourself Checks Only
$2,850,000
265 Varick Rd Newton, MA 02468
- Type:
- Single Family
- Sq.Ft.:
- 4,776
- Status:
- Active
- Beds:
- 5
- Lot size:
- 0.32 Acres
- Year built:
- 2024
- Baths:
- 5.00
- MLS#:
- 73307839
ADDITIONAL INFORMATION
New Construction! Situated in the highly desirable town of Waban, this meticulously crafted contemporary home offers an open layout with flexible living spaces, thoughtfully designed for effortless living and entertaining. The main level showcases a stunning kitchen, w/ top-of-the-line appliances, large island, and elegant finishes, seamlessly flowing into the sun-filled family room w/ expansive windows. The oversized living room features a sleek linear fireplace, wet bar, and access to a deck and bluestone patio, great for indoor-outdoor living. Additionally, there is an open-concept dining room and a stylish powder room on this level. The upper level includes 4 bedrooms, including the primary suite with spa like bathroom w/ radiant floors and walk-in closet. The above ground lower level features a 2nd front entryway, a 5th bedroom, generously sized playroom/gym, mudroom, full bathroom, and access to the oversized 2 car garage. Easy access to RT 128, Waban Center and Newton Center.
$4,499,000
21-23 Francis St Unit 21-23 Newton, MA 02459
- Type:
- Duplex
- Sq.Ft.:
- n/a
- Status:
- Active
- Beds:
- 10
- Lot size:
- 0.25 Acres
- Baths:
- 10.00
- MLS#:
- 73308094
ADDITIONAL INFORMATION
NEW CONSTRUCTION! TWO NEW TOWNHOMES! EXTREMELY UNIQUE and RARE OPPORTUNITY with SEVERAL DIFFERENT USE OPTIONS! #21 Francis Street is a Completely Gutted, remodeled and totally renovated building with ADU (auxiliary dwelling unit) option. Great investment opportunity. Two Amazing Minimally Attached Townhomes. Something for Everyone on Francis Street! #23 Francis Street is totally Brand New! First Floor Handicap Friendly Living. High end construction on extremely Quiet Street! Super Energy Efficient ALL ELECTRIC townhouse. This project is Mid-Construction so for safety reasons there is no admittance to the property without being accompanied by an authorized sales representative. Absolutely Fine to Drive By. This project requires a face-to-face meeting to fully grasp the concept and potential uses. These townhomes are a compilation of all the things that the seller strived for in his development career. Showings by Appointment only!
$1,995,000
19 Johnson Place Unit 19 Newton, MA 02466
- Type:
- Single Family
- Sq.Ft.:
- 4,103
- Status:
- Active
- Beds:
- 5
- Lot size:
- 0.23 Acres
- Year built:
- 2024
- Baths:
- 5.00
- MLS#:
- 73308066
ADDITIONAL INFORMATION
Welcome to the Residences at Johnson Place in Auburndale. This new development includes six townhomes. Each home ranges in size, but all include 5 bedrooms, 4.5 bathrooms and feature first floor bedrooms with private bath and family rooms with cathedral ceilings. All the homes include a custom kitchen with modern cabinets, Thermador appliances and quartz counters with island waterfall detail. They all have beautiful hardwood floors, gas fireplace, and large Pella windows. Powder rooms and mudroom just off the direct entry garage. Second levels have three bedrooms including a primary suite with walk-in closet(s) and spa like bathroom. The third floor has a bonus space perfect for den or office and lower level provide additional bedroom and full bath, plus a playroom area and gym on some units. All homes will have fenced-in yards, patios, or decks with storage. Close to Williams School, Riverside & Woodland T stations, MBTA commuter rail, Village shops & restaurants.
$4,196,000
41-43 John St Unit 41-43 Newton, MA 02459
- Type:
- Other
- Sq.Ft.:
- n/a
- Status:
- Active
- Beds:
- 8
- Lot size:
- 0.2 Acres
- Year built:
- 2024
- Baths:
- 4.00
- MLS#:
- 73307970
ADDITIONAL INFORMATION
Nestled in the desirable Newton Center, this bright and modern 8-bedroom, 8-bathroom Multi-family offers the perfect blend of style and comfort. The open layout is complemented by oversized windows, gleaming hardwood floors, and striking architectural details. The main floor features a gourmet kitchen with stainless steel appliances, gas cooking, & quartz countertops, along with a full bedroom and bath, and a spacious living area with cathedral ceilings, a gas fireplace, and access to a private patio, perfect for outdoor gatherings. Upstairs, the primary suite boasts a spa-inspired bathroom, walk-in closet, and private balcony, alongside an additional ensuite bedroom and laundry area. The lower level includes a versatile space with a fourth ensuite bedroom/office, a gym, and a cozy family room, plus direct entry to the garage. Conveniently close to schools, restaurants, shops, major highways, and public transport, this home offers both luxury and practicality in an ideal location!
$5,299,000
29 Montclair Rd Newton, MA 02468
- Type:
- Single Family
- Sq.Ft.:
- 6,900
- Status:
- Active
- Beds:
- 6
- Lot size:
- 0.35 Acres
- Baths:
- 7.00
- MLS#:
- 73307483
ADDITIONAL INFORMATION
Step into the future of refined living with this exceptional new construction in Newton's coveted Waban neighborhood, slated for completion in Spring 2025. Set on a 15,090 sq. ft. lot, this estate is designed for the most discerning buyer, seamlessly blending timeless elegance with modern sophistication. From the grand entrance to light-filled interiors featuring oversized windows and vaulted ceilings, every detail of this 6-bedroom, 6.5-bath home is crafted to inspire. Flowing, open-concept spaces provide the perfect setting for gatherings and quiet family moments. A three-car garage adds convenience, while the expansive grounds offer endless possibilities, including potential for a custom pool. The finished lower level includes an ensuite bedroom with sitting area, exercise room, bar, and den. Conveniently located near Newton’s finest amenities, this home showcases distinctive architectural elements and bespoke finishes, expertly curated by one of the area’s premier builders.
- Type:
- Single Family
- Sq.Ft.:
- 2,326
- Status:
- Active
- Beds:
- 4
- Lot size:
- 0.09 Acres
- Year built:
- 1900
- Baths:
- 3.00
- MLS#:
- 73306580
ADDITIONAL INFORMATION
Exceptional opportunity for single family alternative home (no condo fee!) in the heart of Newtonville. This side-by-side townhouse in an unbeatable location is great for owners while also suited for investors seeking rent potential due to commuter access to Boston. In this recently updated property, you will find 4 generously sized bedrooms, a spacious living room w/ an inviting window seat, a comfortable dining space w/ bar, new carpets & high ceilings throughout. The eat-in kitchen has newer cabinetry & hardware, new stainless-steel appliances, granite countertop & exterior access. The finished basement has a refreshed 1/2 bathroom and provides additional living space w/ a walkout to backyard. The home comes w/ a private fenced in backyard. Located just 1 block from the Commuter Rail Station, just across from Cabot's Ice Cream restaurant, blocks to coffee shops, restaurants & grocery stores & easily accessible to Mass Turnpike. Close proximity to public schools. Don’t miss it!
- Type:
- Condo
- Sq.Ft.:
- 2,985
- Status:
- Active
- Beds:
- 4
- Year built:
- 1908
- Baths:
- 4.00
- MLS#:
- 73306512
ADDITIONAL INFORMATION
Welcome home to Newtonville. This luxurious four+ bedroom, four bathroom duplex residential condo has been fully renovated by a premier developer and is part of a new 4-unit association. The property boasts nearly 3,000 square feet of living space over two levels and includes two parking spaces as well as storage. Large windows throughout the home allow for plenty of natural light to flood the space. The open-concept living, dining, and kitchen area leads to an expansive balcony, perfect for outdoor entertaining. The modern stainless steel kitchen features quartz countertops and ample storage space. The unit also includes in-unit laundry for added convenience. Each of the four bedrooms offers an en-suite spa-like bathroom, providing privacy and comfort for all residents. Located on a verdant tree-lined street, this property is in close proximity to some of Newton's finest dining and shopping options, as well as Newton North High School. The Boston commuter rail is easily accessible.
$7,995,000
56 Bigelow Rd Newton, MA 02465
- Type:
- Single Family
- Sq.Ft.:
- 9,200
- Status:
- Active
- Beds:
- 7
- Lot size:
- 0.69 Acres
- Year built:
- 2024
- Baths:
- 9.00
- MLS#:
- 73306345
- Subdivision:
- West Newton
ADDITIONAL INFORMATION
Discover Newton’s finest modern estate, located on the most coveted street in West Newton Hill. This stunning new residence spans approximately 9,000 square feet of refined luxury. Expertly designed with meticulous craftsmanship and state-of-the-art construction, the home exudes sophistication and elegance for the most discerning buyer. The main level features a two-story living room with a dramatic fireplace, Venetian plaster, entertainer's dining room, custom lighting, and floor-to-ceiling windows that flood the interior with natural light. The beautifully appointed kitchen is equipped with top-of-the-line appliances, marble countertops, & custom cabinetry. The stunning primary suite offers a fireplace, walk-in closet, & spa-like bath. The home includes six additional ensuite bedrooms, including a main-level suite. Lushly landscaped with an expansive patio w/ room for a pool. The lower level is primed for customization. Elevator, 3-car garage, & steam room complete the home.
$1,990,000
1769 Commonwealth Ave Newton, MA 02466
- Type:
- Single Family
- Sq.Ft.:
- 3,126
- Status:
- Active
- Beds:
- 4
- Lot size:
- 0.14 Acres
- Year built:
- 1939
- Baths:
- 3.00
- MLS#:
- 73305695
- Subdivision:
- Auburndale
ADDITIONAL INFORMATION
Experience luxury in this meticulously renovated home with front-row views of the iconic Boston Marathon. The open-concept layout highlights a chef’s kitchen with an oversized island, premium Viking appliances, and a sleek glass backsplash, blending modern design with timeless elegance. The primary suite features vaulted ceilings, a custom walk-in closet, and a spa-like en suite with an oversized glass shower and dual vanity. Two additional bedrooms, a family bath, and second-floor laundry provide comfort. A flexible first-floor bedroom/office sits near a full bath with a stylish tile shower. The finished basement offers space for a media room, gym, or playroom. Enjoy the custom paver patio, irrigation system, and landscape lighting. Minutes from shopping, dining, and highways, this home merges luxury with convenience.
- Type:
- Condo
- Sq.Ft.:
- 1,378
- Status:
- Active
- Beds:
- 3
- Lot size:
- 0.44 Acres
- Year built:
- 1905
- Baths:
- 2.00
- MLS#:
- 73305736
ADDITIONAL INFORMATION
The very desirable Hunnewell Building offers a unique combination of historical charm and modern luxury. With its high ceilings, gleaming hardwood floors, and stunning wood moldings, it creates a warm, inviting ambiance. The spacious living room with a decorative fireplace, an elegant dining room, and custom built-in cabinets, make it perfect for both entertaining and cozy nights. The kitchen is a blend of practicality and style, with granite countertops and an abundance of cabinet space & an additional butler's pantry. The mention of natural light and fresh breezes, thanks to its location in the front of the building, adds to the allure. This beautiful residence features 3 bedrooms & 2 baths. There is in-unit laundry. It has the convenience of 2 parking spaces. Fabulous commuting location, close to I90, downtown Boston, Cambridge & the express bus. Additionally, there is a large storage area in the basement.
$4,500,000
87 Hammond St Newton, MA 02467
- Type:
- Single Family
- Sq.Ft.:
- 6,943
- Status:
- Active
- Beds:
- 7
- Lot size:
- 0.82 Acres
- Year built:
- 1900
- Baths:
- 5.00
- MLS#:
- 73305306
- Subdivision:
- Chestnut Hill
ADDITIONAL INFORMATION
Chestnut Hill. Magnificent landmark brick Georgian-style residence and carriage house on nearly an acre of spectacular park-like grounds with rolling lawns, mature trees, and extraordinary gardens. This premier residence, with timeless elegance and nearly 7,000 square feet, is appointed with custom designed living space, exceptional architectural detail, and is well suited for grand scale entertaining and comfortable family living. A porte cochere leads to an elegant foyer and on to the glorious main level. The second level comprises five large bedrooms, with two primary bedrooms. The third floor is ideal for guests and home offices. The carriage house includes a private two-bedroom apartment on the second level and an expansive first level perfect for the car collector. Outstanding opportunity for the discerning buyer, the first time on the market in over 50 years. Superb location minutes from Boston, Logan International Airport, top-rated schools, shops, and restaurants.
$1,449,000
4 Murphy Court Unit 4 Newton, MA 02458
- Type:
- Condo
- Sq.Ft.:
- 2,188
- Status:
- Active
- Beds:
- 3
- Year built:
- 2024
- Baths:
- 4.00
- MLS#:
- 73304458
ADDITIONAL INFORMATION
Welcome to 4 Murphy Court, a brand new, meticulously designed townhome featuring 3 bedrooms and 3.5 luxurious bathrooms within 2,200 sf. The open concept layout seamlessly connects the living, dining, and kitchen areas, perfect for entertaining. The five-piece master bath includes radiant floor heating for year-round comfort. Enjoy outdoor living on your expansive private roof deck. This home boasts integrated audio and smart home features, enhancing convenience and lifestyle. With 10-foot ceilings and elegant herringbone flooring, every detail has been thoughtfully considered. Additional amenities include one heated garage space and one deeded off-street parking space. Construction is scheduled for completion on January 1, 2025. Don’t miss your chance to make this exquisite townhouse your new home!
$1,449,000
4 Murphy Court Newton, MA 02458
- Type:
- Single Family
- Sq.Ft.:
- 2,188
- Status:
- Active
- Beds:
- 3
- Lot size:
- 0.2 Acres
- Year built:
- 2024
- Baths:
- 4.00
- MLS#:
- 73304457
ADDITIONAL INFORMATION
Welcome to 4 Murphy Court, a brand new, meticulously designed townhome featuring 3 bedrooms and 3.5 luxurious bathrooms within 2,200 sf. The open concept layout seamlessly connects the living, dining, and kitchen areas, perfect for entertaining. The five-piece master bath includes radiant floor heating for year-round comfort. Enjoy outdoor living on your expansive private roof deck. This home boasts integrated audio and smart home features, enhancing convenience and lifestyle. With 10-foot ceilings and elegant herringbone flooring, every detail has been thoughtfully considered. Additional amenities include one heated garage space and one deeded off-street parking space. Construction is scheduled for completion on January 1, 2025. Don’t miss your chance to make this exquisite townhouse your new home!
$1,899,000
77 Blake Street Unit 77 Newton, MA 02460
- Type:
- Condo
- Sq.Ft.:
- 3,082
- Status:
- Active
- Beds:
- 4
- Year built:
- 2020
- Baths:
- 4.00
- MLS#:
- 73304442
ADDITIONAL INFORMATION
Welcome to this stunning townhouse in Newton, MA, offering 3,000 square feet of beautifully designed living space. Built in 2020, this contemporary residence features 4 spacious bedrooms and 3.5 bathrooms, making it perfect for families or those seeking extra space. Come nside to discover an open-concept layout flooded with natural light. The modern kitchen is equipped with high-end appliances and flows seamlessly into the inviting living and dining areas. Enjoy the convenience of a washer and dryer conveniently located on the upper level.The property also boasts a fenced-in yard, ideal for pets and outdoor gatherings, along with fully landscaped surroundings that enhance its curb appeal. A one-car garage provides additional storage and parking solutions.Located in a sought-after neighborhood, this townhouse offers easy access to local amenities, parks, and top-rated schools. Don’t miss the chance to call this exceptional property your home
$2,298,000
73 Cloverdale Rd Unit 73 Newton, MA 02461
Open House:
Sunday, 12/1 12:00-1:00PM
- Type:
- Condo
- Sq.Ft.:
- 4,195
- Status:
- Active
- Beds:
- 4
- Lot size:
- 0.24 Acres
- Year built:
- 2024
- Baths:
- 5.00
- MLS#:
- 73303483
ADDITIONAL INFORMATION
Stunning & sunsplashed townhouse in close proximity to everything Newton Highlands & Newton Centre has to offer. This 4 bed/4.5 bath 4300 sq ft. townhome is built by one of Newton’s premier builders & has a wonderful open floor plan with high ceilings & hardwood floors. The kitchen features top of the line appliances, quartz countertops, custom cabinetry & a large island with seating for 4. The main level also offers a dining room area, gorgeous family room with fireplace & sliding glass doors leading out to a patio & private fenced in backyard. Half bath, mudroom & 1 car garage complete this level. The 2nd floor features a spacious primary ensuite with a spa like bathroom & a large walk-in closet, 2 add'l bedrooms, full bath & laundry room. The finished 3rd floor offers a large flex space with a full bath, walk-in closet & a lovely balcony. The finished lower level offers an oversized recreation room, bedroom & bathroom. Close to shops, restaurants, schools & public transportation.
$2,098,000
41-43 John St Unit B Newton, MA 02459
- Type:
- Condo
- Sq.Ft.:
- 3,525
- Status:
- Active
- Beds:
- 4
- Lot size:
- 0.2 Acres
- Year built:
- 2024
- Baths:
- 4.00
- MLS#:
- 73303373
ADDITIONAL INFORMATION
Nestled in the desirable Newton Center, this bright and modern 4-bedroom, 4-bathroom townhome offers the perfect blend of style and comfort. The open layout is complemented by oversized windows, gleaming hardwood floors, and striking architectural details. The main floor features a gourmet kitchen with stainless steel appliances, gas cooking, & quartz countertops, along with a full bedroom and bath, and a spacious living area with cathedral ceilings, a gas fireplace, and access to a private patio, perfect for outdoor gatherings. Upstairs, the primary suite boasts a spa-inspired bathroom, walk-in closet, and private balcony, alongside an additional ensuite bedroom and laundry area. The lower level includes a versatile space with a fourth ensuite bedroom/office, a gym, and a cozy family room, plus direct entry to the one-car garage. Conveniently close to schools, restaurants, shops, major highways, and public transport, this home offers both luxury and practicality in an ideal location!
$3,648,000
56 Dearborn Newton, MA 02465
- Type:
- Single Family
- Sq.Ft.:
- 5,607
- Status:
- Active
- Beds:
- 6
- Lot size:
- 0.21 Acres
- Year built:
- 2024
- Baths:
- 7.00
- MLS#:
- 73303191
ADDITIONAL INFORMATION
Welcome to a breathtaking contemporary home nestled on a peaceful cul-de-sac. Thoughtfully designed with meticulous attention to detail, this residence combines luxurious living with remarkable energy efficiency. Step inside to a chef’s kitchen featuring top-of-the-line Miele appliances, custom Italian cabinetry, and marble countertops and backsplashes. The bright, open floor plan showcases beautiful white oak flooring throughout, adding warmth and elegance. Take the lighted staircase to the second floor, where you'll find four ensuite bedrooms, including a primary suite with a private balcony, plus a convenient laundry room with washer and dryer. Ascend to the third floor to enjoy a stunning deck—perfect for entertaining—with serene, tree-lined views. With high-performance windows and an ultra energy-efficient design, this home ensures comfort and sustainability year-round. Experience the perfect blend of luxury, style, and comfort in this remarkable home.
$1,249,900
20 Village Rd Newton, MA 02460
- Type:
- Single Family
- Sq.Ft.:
- 1,768
- Status:
- Active
- Beds:
- 3
- Lot size:
- 0.19 Acres
- Year built:
- 1948
- Baths:
- 2.00
- MLS#:
- 73303160
ADDITIONAL INFORMATION
This charming, move in ready Colonial Cape style home is situated on a large level lot on a private dead end street in the Heart of Newtonville. Come home to a bright and airy living room with an inviting fireplace and formal dining room directly off of it. Enjoy cooking in your updated eat in kitchen, tastefully designed with newer appliances and granite countertops. The first floor also features a family room with cathedral ceilings and a half bathroom. Upstairs, you will find three generous-sized bedrooms, full bath and a walk up attic great for storage. The basement is finished with space for a play room or guest bedroom. The home has an updated heating system, roof, windows, siding, a nice-sized fenced in back yard with amazing in ground pool, attached garage, plenty of parking and more! Steps to the Horace Mann, Day Middle school and Albemarle Field.
$3,185,000
29 Hawthorne Ave Newton, MA 02466
- Type:
- Single Family
- Sq.Ft.:
- 4,891
- Status:
- Active
- Beds:
- 5
- Lot size:
- 0.22 Acres
- Year built:
- 2024
- Baths:
- 5.00
- MLS#:
- 73303101
ADDITIONAL INFORMATION
Complete renovation and expansion of a historic colonial home on a quiet tree-lined street. Designed by Peter Sachs Architects, this property boasts a contemporary aesthetic. The open floor plan, accentuated by high ceilings and abundant natural light, creates a seamless flow for today's lifestyle. Chef's kitchen with high-end appliances, sophisticated finishes and separate eating area, walk-in pantry, family room with gas fireplace, large living and dining room complete the first floor. 5-beds including luxurious primary suite. The lower level offers tall ceilings, natural light, and great space for recreation, a gym, bedroom + bath. Outside, a new two-car detached garage, bluestone patio, and landscaped private yard offer a peaceful retreat. Ideally located with easy access to I-90, I-128, Commuter Rail and T. Seller is willing to do a buy down to make payments more affordable.

The property listing data and information, or the Images, set forth herein were provided to MLS Property Information Network, Inc. from third party sources, including sellers, lessors and public records, and were compiled by MLS Property Information Network, Inc. The property listing data and information, and the Images, are for the personal, non-commercial use of consumers having a good faith interest in purchasing or leasing listed properties of the type displayed to them and may not be used for any purpose other than to identify prospective properties which such consumers may have a good faith interest in purchasing or leasing. MLS Property Information Network, Inc. and its subscribers disclaim any and all representations and warranties as to the accuracy of the property listing data and information, or as to the accuracy of any of the Images, set forth herein. Copyright © 2024 MLS Property Information Network, Inc. All rights reserved.
Newton Real Estate
The median home value in Newton, MA is $1,250,900. This is higher than the county median home value of $658,900. The national median home value is $338,100. The average price of homes sold in Newton, MA is $1,250,900. Approximately 68.15% of Newton homes are owned, compared to 26.79% rented, while 5.06% are vacant. Newton real estate listings include condos, townhomes, and single family homes for sale. Commercial properties are also available. If you see a property you’re interested in, contact a Newton real estate agent to arrange a tour today!
Newton, Massachusetts has a population of 88,647. Newton is more family-centric than the surrounding county with 39.35% of the households containing married families with children. The county average for households married with children is 35.9%.
The median household income in Newton, Massachusetts is $164,607. The median household income for the surrounding county is $111,790 compared to the national median of $69,021. The median age of people living in Newton is 40.9 years.
Newton Weather
The average high temperature in July is 82.8 degrees, with an average low temperature in January of 17.8 degrees. The average rainfall is approximately 47.7 inches per year, with 49.6 inches of snow per year.
