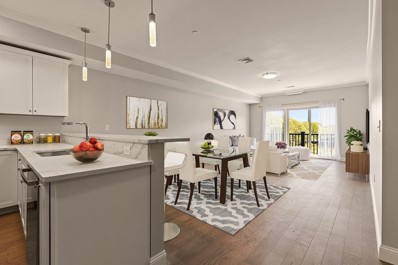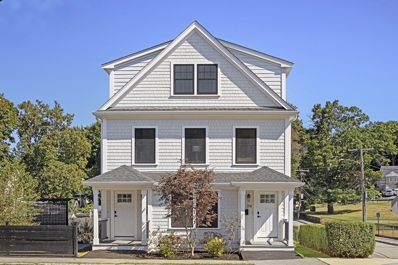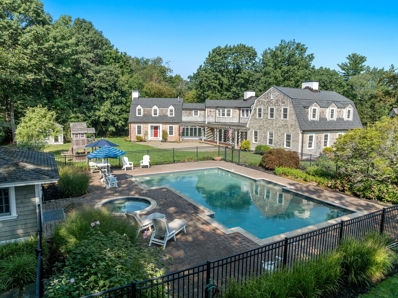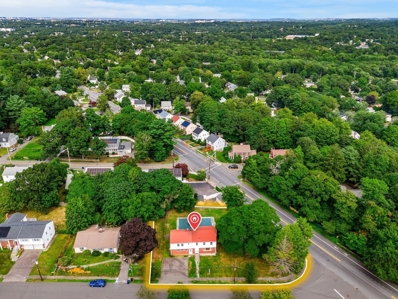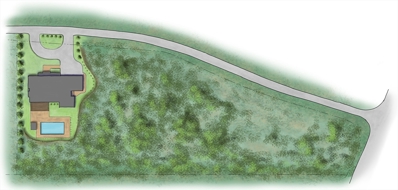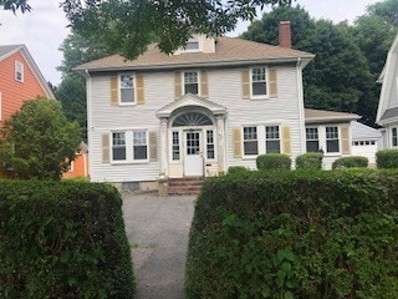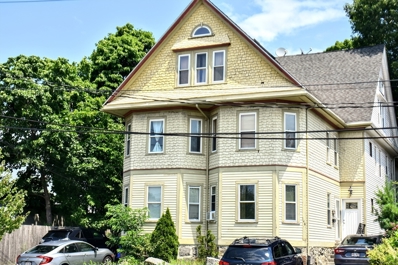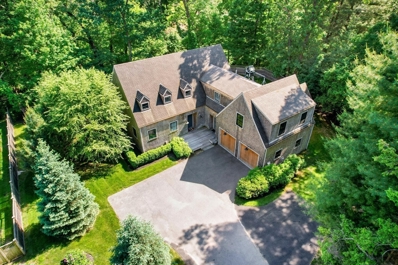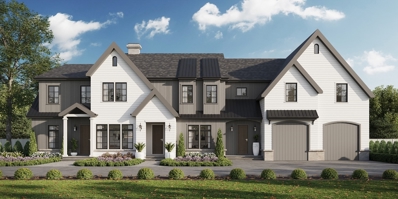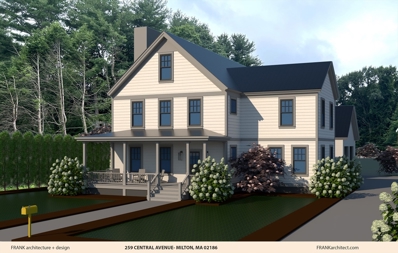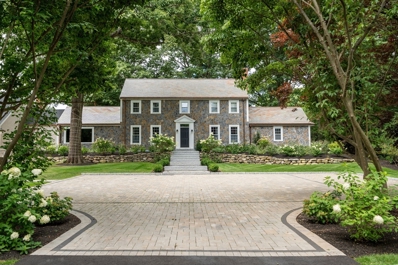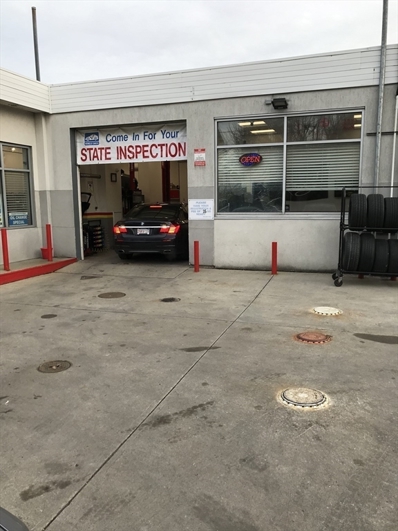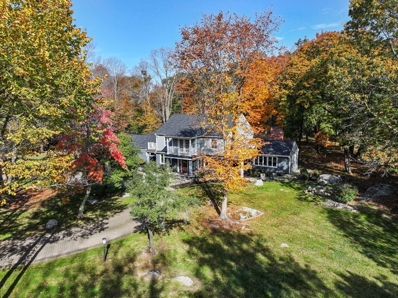Milton MA Homes for Rent
- Type:
- Condo
- Sq.Ft.:
- 1,108
- Status:
- Active
- Beds:
- 1
- Year built:
- 2021
- Baths:
- 1.00
- MLS#:
- 73285099
ADDITIONAL INFORMATION
Introducing Hendries at Central Station - your brand new luxury living destination! Experience the opulence of this 38-unit condominium complex, situated in the historic Lower Mills area of Milton, MA. Each unit exuding a sleek design and equipped with top-of-the-line Bosch appliances, quartz countertops, Pella windows, and in-unit washer/dryer for your convenience. Entertain in style with high ceilings and an open floor plan. This unit offers a primary suite that features a walk-in closet & full bath. An additional room off of the kitchen is perfect for a den or home office. Enjoy the serene and picturesque surroundings of the Central Station trolley, the Neponset River bike trail, shops, restaurants, and more - all just steps away from your doorstep. Experience the pinnacle of luxury living at Hendries at Central Station!
- Type:
- Condo
- Sq.Ft.:
- 1,980
- Status:
- Active
- Beds:
- 3
- Lot size:
- 0.15 Acres
- Year built:
- 1920
- Baths:
- 2.00
- MLS#:
- 73284758
ADDITIONAL INFORMATION
***WOW!! *** WILL NOT LAST!! *** BEAUTIFUL NEW CONDOMINIUM CONVERSION BI-LEVEL *** OPEN FLOOR PLAN *** TOP NOTCH STAINLESS STEEL APPLIANCES *** QUARTZ COUNTERTOPS *** SHAKER STYLE CABINETRY *** 2 FULL BATHROOMS **** OFF STREET PARKING *** OUT DOOR PATIO TO RELAX AND ENJOY *** PRIVATE OVERSIZED PORCH *** AMAZING SUNFILLED NATURAL SUNLIGHT *** CENTRAL AIR *** EVERY ATTENTION TO DETAIL BY DEVELOPER WELL PLANNED ***
$2,875,000
50 Marine Rd Milton, MA 02186
- Type:
- Single Family
- Sq.Ft.:
- 6,593
- Status:
- Active
- Beds:
- 6
- Lot size:
- 1.06 Acres
- Year built:
- 1925
- Baths:
- 6.00
- MLS#:
- 73284350
- Subdivision:
- Hospital Hill
ADDITIONAL INFORMATION
Take a look inside 50 Marine Road, a legacy home located in the heart of Milton. This sprawling estate features 6 bedrooms, 4 full baths, and 2 half baths across 6,500 square feet of masterfully crafted living space. Situated on over an acre, the property offers a pool oasis in the backyard, ideal for both relaxation and entertaining. Inside, you'll find exquisite woodwork finishes and expansive rooms that perfectly balance luxury and comfort. This is your chance to own a piece of timeless elegance in a truly exceptional location! Come take a look; rarely does a property of this stature come to market! Here's your chance!
$859,000
11 Hillsview Road Milton, MA 02186
- Type:
- Single Family
- Sq.Ft.:
- 2,530
- Status:
- Active
- Beds:
- 4
- Lot size:
- 0.42 Acres
- Year built:
- 1954
- Baths:
- 5.00
- MLS#:
- 73275994
ADDITIONAL INFORMATION
Situated on a generous corner lot, this home's unique layout has room for everyone and opportunities to make the space just what you've always wanted. 4 bedrooms, 3 full and 2 half baths, 2 wood burning fireplaces, 2 separate entrances and a partially finished walk out basement; the Sellers have made thoughtful updates over the years. The hardwood floors gleam, the generous room sizes offer opportunities for creative renovations and the slate floored sunporch leads directly poolside. The crown jewel is the beautiful 20x40 inground pool updated in 2019 with a 20 year warranty; this is the perfect backdrop for hosting get togethers for years to come. Ideally located close to the Blue Hills Reservation for outdoor recreation, easy access to the highways N+S and just minutes to Boston. A tremendous value; the opportunities are endless and the space plentiful.
- Type:
- Land
- Sq.Ft.:
- n/a
- Status:
- Active
- Beds:
- n/a
- Lot size:
- 1.85 Acres
- Baths:
- MLS#:
- 73273358
ADDITIONAL INFORMATION
LOT TO BE DELIVERED WITH APPROVED BUILDING PERMITS. Tailor and personalize your dream home to perfectly suit your desires, ensuring every detail reflects your unique taste and preferences. Approval is for a house of approximately 7,150 square feet of living area, including 2000 square feet in basement and complete with a three-car garage. Can be customized. Seller is an award winning architect and builder or bring your own builder. Options also include building a passive house and/or net-zero energy home. Enjoy the convenience of town sewer and town water on an amazing, private lot. This prime location offers proximity to Route 95, Westwood train station, and Dedham's Legacy Place.
$699,000
80 Blue Hills Pkwy Milton, MA 02186
- Type:
- Single Family
- Sq.Ft.:
- 1,738
- Status:
- Active
- Beds:
- 3
- Lot size:
- 0.15 Acres
- Year built:
- 1926
- Baths:
- 2.00
- MLS#:
- 73272997
ADDITIONAL INFORMATION
This home is well-priced for the work needed to update the home. Live in Milton. Walk to Boston. Easy access to public trolleys and buses.
- Type:
- Condo
- Sq.Ft.:
- 2,285
- Status:
- Active
- Beds:
- 4
- Year built:
- 1900
- Baths:
- 3.00
- MLS#:
- 73271488
ADDITIONAL INFORMATION
MAGNIFICENT MILTON Home with just under 2300sqft of living space on 2 levels! OPEN HOUSES: SAT 11/2 & SUN 11/3...Noon-1:30pm VIDEO WALKTHROUGH: https://youtu.be/jEyY4dWNjPk **BUYER AGENTS--EXCELLENT BUYER AGENT SPLIT!** Four total bedrooms--two on top floor with 12ft ceilings and picture windows! three full baths including whrilpool tub. Gleaming wood floors throughout and bathed in natural light. Open floor plan kitchen w/granite & stainless appliances incuding stove, dishwasher, fridge, disp. plus peninsula that flows into a large dining room and liiving room with crown moulding, and bow front windows. 2 Zone Gas hot air plus CENTRAL AC, extra storage in the basement, back shared patio, and two car off street parking. Close proximity to Boston by car and by T (Capen St.). Milton Public Schools
$2,475,000
147 Gun Hill St Milton, MA 02186
- Type:
- Single Family
- Sq.Ft.:
- 4,008
- Status:
- Active
- Beds:
- 4
- Lot size:
- 0.89 Acres
- Year built:
- 2013
- Baths:
- 3.00
- MLS#:
- 73250083
ADDITIONAL INFORMATION
Welcome Home! This 2013 custom Contemporary Cape sits on a 38,577 sq ft lot, just minutes from Milton Academy. With 10 rooms, 4 bedrooms, 2.5 baths, and 4008 sq ft across 3 floors, it showcases pride of ownership and includes a 3-car garage. Designed by William Lee Architects & Associates, the home features oversized windows, abundant natural light, and an open floor plan. Enter through the foyer into the living room, dining room, and chef’s kitchen with a Quartz Island and pantry, opening to a spacious new deck overlooking a private fenced yard—perfect for entertaining. Upstairs, find 4 bedrooms, including a private primary suite with a walk-in closet, dual sinks, and a shower. The lower level includes a media/exercise room, playroom, and ample storage. Located near Wollaston Golf Club, Cunningham Park, East Milton Square, and major routes. Private showings by appointment.
$4,375,000
3 Hutchinson St Milton, MA 02186
- Type:
- Single Family
- Sq.Ft.:
- 5,900
- Status:
- Active
- Beds:
- 6
- Lot size:
- 0.77 Acres
- Year built:
- 2024
- Baths:
- 6.00
- MLS#:
- 73247341
- Subdivision:
- Milton Hill
ADDITIONAL INFORMATION
Milton Hill! Escape the ordinary and step into the extraordinary! French architecture meets modern luxury in the latest stunning Dev Group design. With grand features, an oasis-like outdoor area and smart-house system, it’s more than just a home—it’s a lifestyle. Say hello to your own personal sanctuary!
$849,000
Central Ave Milton, MA 02186
- Type:
- Land
- Sq.Ft.:
- n/a
- Status:
- Active
- Beds:
- n/a
- Lot size:
- 0.59 Acres
- Baths:
- MLS#:
- 73237035
ADDITIONAL INFORMATION
One of the very few remaining buildable lots in Milton is now available! Here's your chance to build your dream home. 25,645 S.F. of land. Lot is located in the Residential B district and conforms to all dimensional requirements. Situated in Milton's highly desirable Columbine section.
$3,595,000
50 Brush Hill Lane Milton, MA 02186
- Type:
- Single Family
- Sq.Ft.:
- 8,600
- Status:
- Active
- Beds:
- 5
- Lot size:
- 1.82 Acres
- Year built:
- 1941
- Baths:
- 7.00
- MLS#:
- 73229892
ADDITIONAL INFORMATION
Sellers are MOTIVATED! Now is your opportunity to discover, or re-discover, 50 Brush Hill Lane. This estate-property perched high on a 1.82 acre lot exudes grandeur. Its exterior is a blend of cedar shingles & stone accents with a sweeping driveway & gracious receiving court. This home was reimagined by renowned architectural firm Goody & Clancy, whose mid-century modern addition extends from the original 1940's classic colonial. The heart of the home is the state-of-the-art chef's kitchen. A full catering kitchen further elevates the culinary experience. Laundry zones can be found in both the scullery kitchen and on the bedroom level. The expansive great room overlooks a sprawling travertine patio. Enjoy morning coffee in the sunroom, conduct business in the dual home offices, or cozy up by the fire in the library. For recreation & entertainment, the property boasts an extraordinary amenity: a regulation size INDOOR PICKLE BALL COURT. 50 Brush Hill Lane is a testament to luxury living
$225,000
310 Granite Ave Milton, MA 02186
- Type:
- Business Opportunities
- Sq.Ft.:
- n/a
- Status:
- Active
- Beds:
- n/a
- Year built:
- 1946
- Baths:
- MLS#:
- 73201916
ADDITIONAL INFORMATION
Location ! Location !! Location !!! BUSINESS FOR SALE ONLY. REAL ESTATE NOT FOR SALE. Welcome to Euro Autohaus. Corner lot, with great amount of traffic. Busy and popular establishment, two auto bays, three lifts, two for auto repairs and one for State Inspection Station, ten parking spaces. Well maintained, insured and secured. Clean and comfortable three bays..one deep bay and one single bay. Efficient wall air conditioners in the summer and heat in the winter months, small waiting room with TV and small Office. All equipment and tools are included. Includes following of customers. Come on down and experience one of the best and clean bays. Seller Financing is available. Partnership is available also. Do your due diligence. DO NOT DISTURB THE WORKERS BY GOING THERE WITHOUT APPOINTMENT.
$2,600,000
1362 Canton Ave Milton, MA 02186
- Type:
- Single Family
- Sq.Ft.:
- 5,208
- Status:
- Active
- Beds:
- 5
- Lot size:
- 2.71 Acres
- Year built:
- 1975
- Baths:
- 4.00
- MLS#:
- 73178341
ADDITIONAL INFORMATION
If privacy and serenity are your aim, then 1362 Canton Ave hits the mark. While thoughtfully sited on 2.7 acres of woodland and lawn, 7000+ acres of trails and green space are happily adjacent in the Blue Hills Reservation and Eustis Estate. Current owners were instantly smitten by the surrounding natural beauty and big sky feel. With that in mind they set to work expertly renovating but always with a nod and glimpse of nature as art. Custom chef’s kitchen with Sub-Zero, Wolf appliances features sylvan views and morning light. First-floor guest suite comfortably accommodates friends or family. The family room with large fireplace is the warm focal point for gatherings. The new owners’ suite is spacious with spa-like bath. New theater/media room is the main attraction; what will you watch on the big screen? Garage with steel beam construction fits numerous cars and toys plus 2000sf of raw space in the lower level. The barn with sizable apartment is an opportunity.

The property listing data and information, or the Images, set forth herein were provided to MLS Property Information Network, Inc. from third party sources, including sellers, lessors and public records, and were compiled by MLS Property Information Network, Inc. The property listing data and information, and the Images, are for the personal, non-commercial use of consumers having a good faith interest in purchasing or leasing listed properties of the type displayed to them and may not be used for any purpose other than to identify prospective properties which such consumers may have a good faith interest in purchasing or leasing. MLS Property Information Network, Inc. and its subscribers disclaim any and all representations and warranties as to the accuracy of the property listing data and information, or as to the accuracy of any of the Images, set forth herein. Copyright © 2024 MLS Property Information Network, Inc. All rights reserved.
Milton Real Estate
The median home value in Milton, MA is $841,900. This is higher than the county median home value of $658,100. The national median home value is $338,100. The average price of homes sold in Milton, MA is $841,900. Approximately 77.78% of Milton homes are owned, compared to 17.3% rented, while 4.92% are vacant. Milton real estate listings include condos, townhomes, and single family homes for sale. Commercial properties are also available. If you see a property you’re interested in, contact a Milton real estate agent to arrange a tour today!
Milton, Massachusetts 02186 has a population of 28,382. Milton 02186 is more family-centric than the surrounding county with 47.38% of the households containing married families with children. The county average for households married with children is 36.79%.
The median household income in Milton, Massachusetts 02186 is $153,971. The median household income for the surrounding county is $112,089 compared to the national median of $69,021. The median age of people living in Milton 02186 is 39.3 years.
Milton Weather
The average high temperature in July is 82.9 degrees, with an average low temperature in January of 18.1 degrees. The average rainfall is approximately 49.6 inches per year, with 45.4 inches of snow per year.
