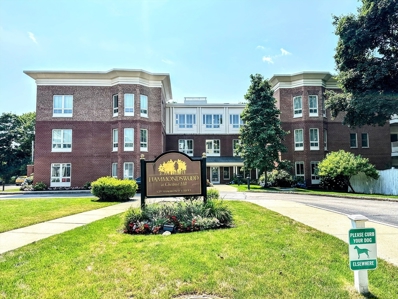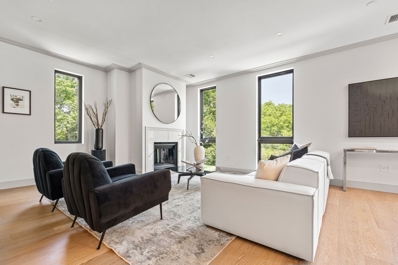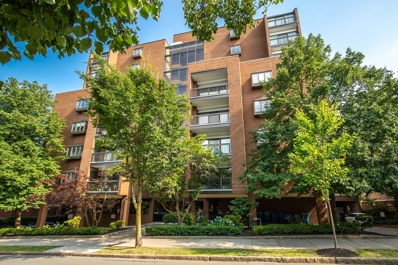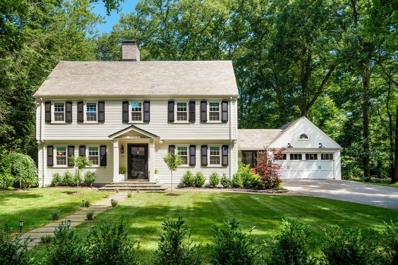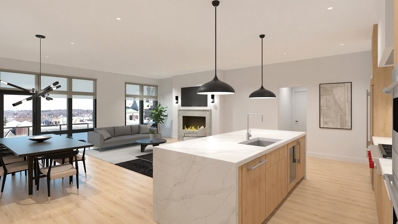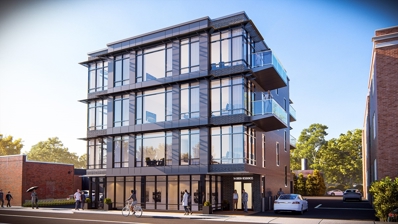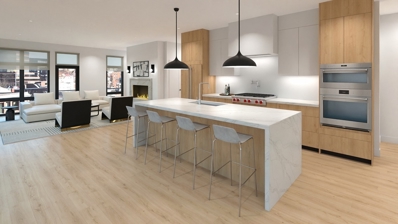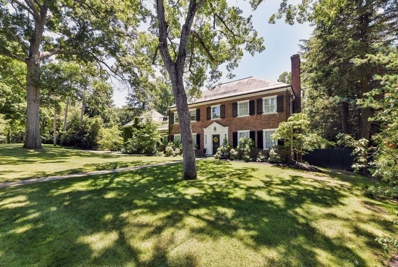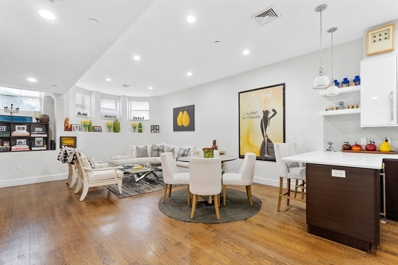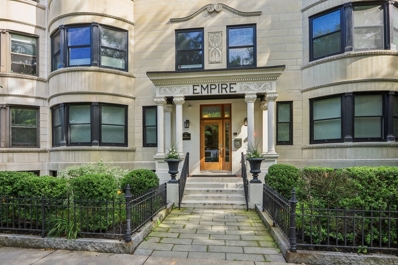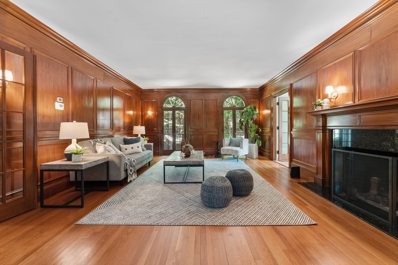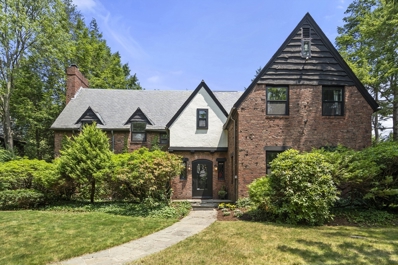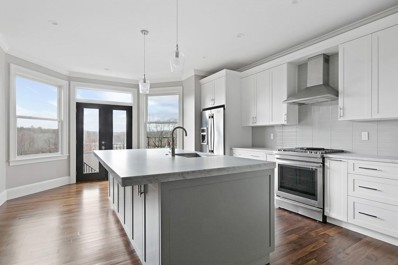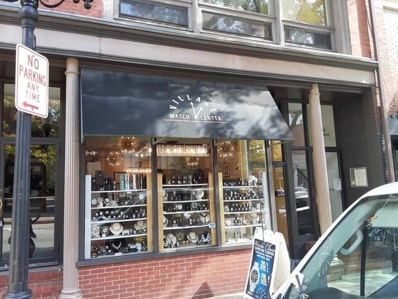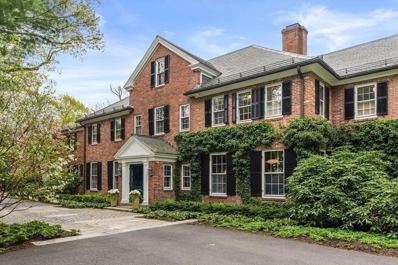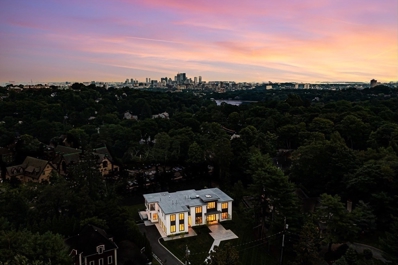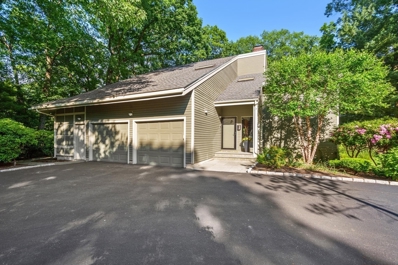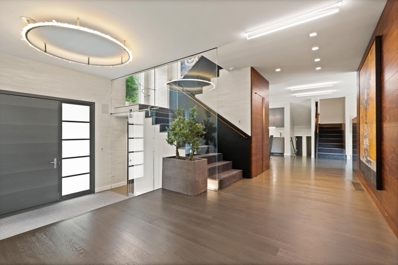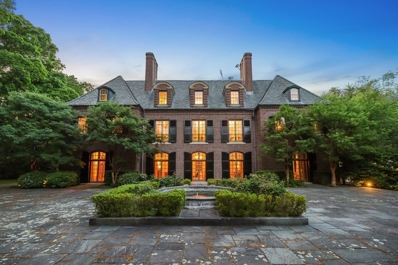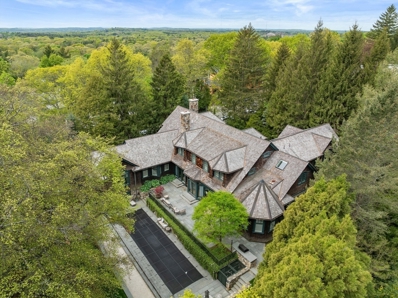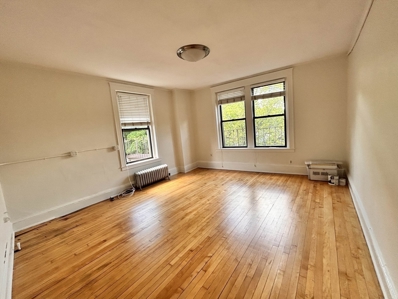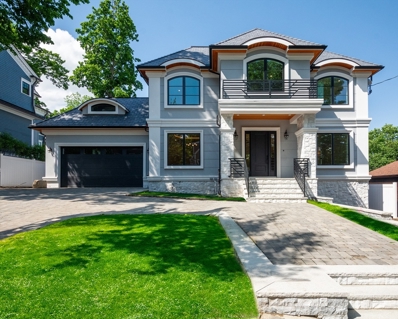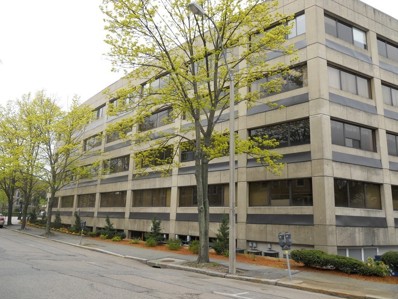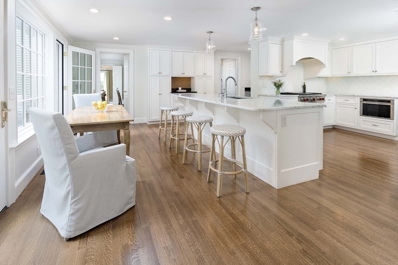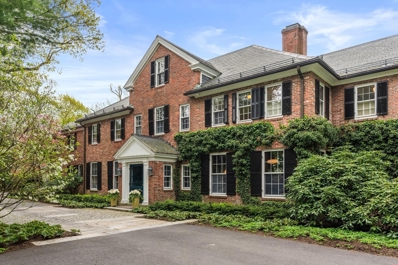Brookline MA Homes for Rent
$1,050,000
629 Hammond Unit E205 Brookline, MA 02467
- Type:
- Condo
- Sq.Ft.:
- 1,170
- Status:
- Active
- Beds:
- 2
- Year built:
- 2008
- Baths:
- 2.00
- MLS#:
- 73266215
ADDITIONAL INFORMATION
Nestled in the sought-after community of Chestnut Hill, Brookline. Hammondswood is an upscale, professionally managed elevator building that offers concierge and fitness facilities. Pristine 2 Bed 2 Bath plus Den/Office, 2 Deeded Garage Parking with extra storage and in-unit laundry. Spacious, sunfilled unit with a 9" ceiling. Open layout with a large living room and dining room area that extends to a private balcony. Gorgeous hardwood floors throughout. The modern kitchen has stainless steel appliances, a gas range, granite countertops, a dishwasher/dsiposal, and generous cabinet space. Master bedroom and ensuite master bathroom with double sinks. There is plenty of closet space throughout the unit. Ideally situated near Chestnut Hill Ave.T" station and Chestnut Hill Square, which features shops, restaurants, food shopping, and public transportation. Easy access to Longwood Medical Center, Rt. 9 & 128. This home offers the perfect blend of elegance and convenience.
- Type:
- Condo
- Sq.Ft.:
- 2,550
- Status:
- Active
- Beds:
- 4
- Year built:
- 2024
- Baths:
- 4.00
- MLS#:
- 73265540
ADDITIONAL INFORMATION
Introducing The Avond, by Urbaness! 3 meticulously crafted luxury condominiums located in the heart of Washington Square. Masterful architecture, ultra modern luxury and chic custom design at its finest. 2 deeded heated garage parking spaces with elevator access directly to your living room! Enjoy a stunning open concept floor plans with soaring ceilings, gleaming white oak hardwood floors and oversized windows drenched in natural sunlight. Fully equipped designer kitchen with custom wood cabinetry, consentino silestone standing island / backsplash, and a top of the line stainless steel Miele appliance package with a 5 Burner cooktop stove / clean touch steel wall oven. The top floor of the Pent House features a breathtaking 750 sf private roof deck perfect for entertaining with skyline views of the city! Enjoy the best Brookline has to offer from fine dining in Washington Sq / Coolidge Corner, and seamless access to Boston within 20 minutes!
$1,149,000
1265 Beacon Unit 404 Brookline, MA 02446
- Type:
- Condo
- Sq.Ft.:
- 1,244
- Status:
- Active
- Beds:
- 2
- Year built:
- 1984
- Baths:
- 2.00
- MLS#:
- 73265505
ADDITIONAL INFORMATION
Imagine living in this Coolidge Corner mid-rise with all the great benefits of Brookline, and right in the city, groceries at the nearby Trader Joe’s, and other conveniences including the Green-line MBTA Subway (C-line) right out the front door, great restaurants and shops, and proximity to Longwood Medical. Upper 4th floor condo, 2-bedroom, 2-bathroom, eat-in kitchen, dining room with wet bar, living room, in-unit full-size laundry, fireplace, high ceilings, private balcony, garage parking, central AC. The primary suite has a walk-in closet, double vanity, and oversized bedroom. Newer heat pump and AC, newer hot water heater, newer flooring in the living/dining and bedrooms. Live in the unit the way it currently is, or bring your vision and take it to the next level with your own lifestyle upgrades. The association offers 24/7 concierge, two elevators, function room, professional mgt. Walk Score "walkers paradise" 96, Transit Score 77, Biker's paradise 90.
$2,985,000
235 Woodland Road Brookline, MA 02467
- Type:
- Single Family
- Sq.Ft.:
- 3,780
- Status:
- Active
- Beds:
- 4
- Lot size:
- 0.38 Acres
- Year built:
- 1932
- Baths:
- 4.00
- MLS#:
- 73265415
ADDITIONAL INFORMATION
Located in Brookline’s Chestnut Hill, this stunning colonial residence was renovated in 2020 and offers the perfect mix of stylish entertaining and modern living. Flooded with natural light, it features an open concept gourmet eat-in kitchen leading to the family room with backyard access on one side and the formal dining room with butler pantry on the other. An elegant living room with a fireplace, a spacious mudroom with a glass enclosed breezeway, a powder room leading to the 2 car attached garage complete the first floor. Upstairs are 2 guest bedrooms, a laundry room, office, hallway bath and a luxurious primary suite with a walk-in closet and bathroom. The lower level includes a bedroom, full bath, wet bar, rec room and gym. Step outside to your idyllic oasis featuring a large deck, a patio with a hot tub, and a manicured level yard.Highly coveted location close to “The Street '', top public & private schools, it offers an easy commute Boston, Cambridge, and the Longwood area.
$3,150,000
14 Green Street Unit 301 Brookline, MA 02446
- Type:
- Condo
- Sq.Ft.:
- 1,942
- Status:
- Active
- Beds:
- 3
- Year built:
- 2024
- Baths:
- 4.00
- MLS#:
- 73264901
ADDITIONAL INFORMATION
The Alaïa [ah-LAY-ah] at 14 Green Street. Brand New Construction in the heart of Coolidge Corner. New Boutique Luxury Experience. Each detail was carefully crafted, inspired design, sprawling layouts and a sophisticated finish package. Direct Elevator Access into Residence 301. Single Level Living with 1942 SF and 3 private outdoor terraces. 3 bedrooms, 3.5 bathrooms with open floor plan, high ceilings & custom gas fireplace. Corner exposure allows natural light to enter from 13 floor to ceiling windows. And yes, VIEWS! Tree-Top Setting overlooking Harvard Street include a bird’s eye view of the Iconic Coolidge Corner Theatre. The Chefs kitchen has a Luxury Appliance package: Sub-Zero & Wolf 6-Burner Gas cooktop. Porcelanosa fixtures, custom marble, soaking tub & double vanity more. Two Covered Garage Parking Spaces Included. Deeded extra storage & bicycle storage. Delivery expected late 2024.
- Type:
- Condo
- Sq.Ft.:
- 4,038
- Status:
- Active
- Beds:
- 6
- Year built:
- 2024
- Baths:
- 8.00
- MLS#:
- 73264147
ADDITIONAL INFORMATION
"THE PENTHOUSE" Once in a Lifetime New Construction opportunity in ultra-desirable Coolidge Corner. Rare combination opportunity of PHA & PHB. Bring your own Designer and customize this home to your wildest imagination. Direct Elevator Access. 4100 SF Duplex, 6 Bedrooms, 6 Full Bathrooms & 2 Half Baths. 4 Garage parking spaces & 7 outdoor terraces. The ENTIRE Private Roof Deck! 1200+ SF of exclusive PRIVATE Roof Deck space with Views to Downtown Boston & Beyond! Equipped with gas, power & water & speakers. 62..YES 62 Total Floor-to-ceiling windows! Free-standing building with windows on all sides. The Alaïa [ah-LAY-ah], Brookline's Newest Boutique Luxury Condo building. Premier local Architect, Designer and Build Team. The sophisticated finish package is the definition of modern opulence. Delivery expected late 2024. Come experience the Coolidge Corner lifestyle.
$3,725,000
14 Green Street Unit PHA Brookline, MA 02446
- Type:
- Condo
- Sq.Ft.:
- 2,104
- Status:
- Active
- Beds:
- 3
- Year built:
- 2024
- Baths:
- 4.00
- MLS#:
- 73264125
ADDITIONAL INFORMATION
Penthouse A is a Unique Top Floor Duplex with 3 Sunny Exposures overlooking Green Street. The Alaïa [ah-LAY-ah] at 14 Green Street. Brand New Construction in the heart of Coolidge Corner. Premier New Build offers a Boutique Luxury experience. 3 Bedrooms, 3.5 Bathrooms spanning 1942 SF with 4 private terraces. This corner home offers 42 Floor to Ceiling Windows. Views and natural light! Tree-Top Setting looking towards Beacon Street & Harvard Street, including a bird’s eye view of the Iconic Coolidge Corner Movie Theatre. Full staircase up to your own PRIVATE ROOF DECK. Apx 600 SF with Gas, Water, Electricity and Speakers. Sophisticated finish package is the definition of modern opulence. Spa quality bathrooms w/oversized showers, soaking tub & double vanity. Two Covered Garage Parking Spaces Included. Deeded extra storage & bicycle storage. Premier local Architect, Designer and Build Team. Delivery expected late 2024. Come experience the Coolidge Corner lifestyle.
$3,999,000
57 Laurel Rd Brookline, MA 02467
- Type:
- Single Family
- Sq.Ft.:
- 5,100
- Status:
- Active
- Beds:
- 7
- Lot size:
- 0.89 Acres
- Year built:
- 1937
- Baths:
- 6.00
- MLS#:
- 73262053
ADDITIONAL INFORMATION
An exceptional opportunity to acquire an estate in the prestigious Chestnut Hill neighborhood of Brookline. Situated on nearly an acre of land, this property features two distinct single-family residences complemented by a heated in-ground pool. The current FAR allows for approx.4,000 additional square feet to the main house. This offering provides a private retreat for extended family. The main residence is impeccably restored Georgian Colonial, seamlessly blending modern amenities with timeless period details. A tree lined drive leads to hidden second home. perched among the treetops. Designed by Michael Kim and constructed by a distinguished luxury builder. This unique home was named winner of the 2011 "Best Small Home of Boston". The main residence boasts 5 bedrooms, a primary suite with large dressing room, 4 woodburning fireplaces and 3.5 bathrooms. The second house features 2 bedrooms, chefs' kitchen, 2 full baths and built to accommodate an elevator. 4 car garage spaces.
- Type:
- Condo
- Sq.Ft.:
- 2,928
- Status:
- Active
- Beds:
- 3
- Year built:
- 1910
- Baths:
- 4.00
- MLS#:
- 73260728
ADDITIONAL INFORMATION
Located between Coolidge Corner & Washington Sq. in a meticulously maintained, boutique elevator building, this home offers 3-4 bedrooms & 4 bathrooms spanning 2,928 sf on 2 levels, ideal for urban living in Brookline. As you enter your home, you are welcomed into the open floor plan, highlighted w/ hardwood floors, recessed lighting, crown molding, & warm, exposed brick throughout. Overlooking the living & dining room is the well-appointed, European style designer kitchen, feat. stainless steel appliances, premium counters & custom cabinetry. Notable home features include 2 primary suites with custom-built closets & ensuite bathrooms, 2 zone heating/ac, in unit laundry, and covered deck. On the lower level is a sun-filled family room that leads out to a tree-lined private patio with views of Griggs Park. Be close to all that Brookline has to offer, w/ delectable local cuisine & shops, vibrant community, & green line public transit.
$1,795,000
1471 Beacon St Unit 2 Brookline, MA 02446
- Type:
- Condo
- Sq.Ft.:
- 3,252
- Status:
- Active
- Beds:
- 4
- Year built:
- 2014
- Baths:
- 4.00
- MLS#:
- 73260147
- Subdivision:
- Coolidge Corner/washington Sq
ADDITIONAL INFORMATION
Room to Roam! Spacious designer 4 bed 4 bath luxury condo quintessentially located between Coolidge Corner and Washington Square! This condo feels brand new even with renovations 10 years young with all exposed brick wall featuring an open concept floor plan with over 3252 sq feet of living space on two separate floors. This unit boasts 2 separate master suites and private outdoor space on each floor of living, hardwood floors throughout, 1 deeded parking space, private storage, washer and dryer in unit, and European style cabinetry, peninsula with a breakfast bar completes this gourmet chef's kitchen. On the first floor and you will find an expansive bonus room which can be used as a second living room, spacious office, or guest suite with a private terrace overlooking Griggs Park! Located just minutes from Brookline's finest restaurants, shops and Brandon Hall Green Line Train, short commute to Longwood Medical(walkable) and Downtown Boston. Make this your home today!
$2,849,000
691 Boylston St Brookline, MA 02445
- Type:
- Single Family
- Sq.Ft.:
- 3,834
- Status:
- Active
- Beds:
- 6
- Lot size:
- 0.29 Acres
- Year built:
- 1923
- Baths:
- 4.00
- MLS#:
- 73257927
ADDITIONAL INFORMATION
Situated at the end of a semi-private drive, this elegant brick Georgian colonial blends style and functionality. Reflecting 1920s craftsmanship, it features high ceilings, large windows, and exquisite natural woodwork and wainscoting. The front-to-back fireplace living room and formal dining room, both with floor-to-ceiling Palladian doors, are perfect for entertaining. The kitchen with French doors opens to a private backyard with a bluestone patio, enhancing outdoor accessibility. A sunny den is off the living room. The second floor has four spacious bedrooms and two bathrooms, including a modernized four-piece bath in the master suite. The third floor offers two more bedrooms and an additional bathroom. The home also includes a new pantry, new central air conditioning, a new finished basement, and a two-car garage. Conveniently located, it’s close to shopping, Brookline Reservoir, Fisher Hill Park, Brookline High School, and the MBTA.
$3,850,000
32 Taylor Crossway Brookline, MA 02445
- Type:
- Single Family
- Sq.Ft.:
- 4,453
- Status:
- Active
- Beds:
- 6
- Lot size:
- 0.27 Acres
- Year built:
- 1925
- Baths:
- 5.00
- MLS#:
- 73256166
- Subdivision:
- Fisher Hill
ADDITIONAL INFORMATION
Location, location location!! Set on a stately tree-lined street in prominent Fisher Hill, is this this spectacular, renovated 6-bedroom Tudor! First floor features elegant & comfortable living areas, including welcoming foyer, grand living room w/fireplace, library w/built-ins & formal dining room. Stunning remodeled kitchen with gorgeous banquet & high end appliances with access to mudroom w/ separate entrance. Second floor offers 5 generously sized-bedrooms and 3 full remodeled bathrooms, including primary suite w/walk-in closet & spa-like bath as well as a brand new laundry room. Third floor features a 6th bedroom with half bath. Huge unfinished level includes large playroom, workshop, cedar closet & half bath. This special property has updates galore, all on an great private lot, w/ magnificent stone patio & attached garage. Convenient to sought after Heath School, parks, shops/restaurants, C- and D-line access for Longwood Medical and Downtown. Welcome Home!!
$5,125,000
324 Tappan Unit 324 Brookline, MA 02445
- Type:
- Other
- Sq.Ft.:
- n/a
- Status:
- Active
- Beds:
- 8
- Lot size:
- 0.16 Acres
- Year built:
- 1892
- Baths:
- 8.00
- MLS#:
- 73255698
ADDITIONAL INFORMATION
Rare, elegant Chateauesque building, with 2 townhomes were originally built circa 1890 and has been gut-renovated to its full grandeur. The homes opens up to a gorgeous foyer, with rich woodwork & walnut hardwood floors. To the right, the kitchen and dining area features oversized windows that flood the space with natural sunlight. The chefs kitchen boasts custom cabinetry, intentionally designed for functionality & style. Sparkling white marble countertops and top-of-the-line stainless steel appliances finish the space. Adjacent to the kitchen and dining area is the living room, with a beautiful gas fireplace and mantle. Four spacious bedrooms each come with ample closet space. An elevator runs thru the entire building, that will bring you to every level of your new home. Unit 1 is used as an Airbnb with current Super Host status, Unit 2 is a long term rental.The location is unmatched! Just steps to the supermarket, restaurants, cafes, the T, & Coolidge Corner, Longwood, parks.
- Type:
- Other
- Sq.Ft.:
- n/a
- Status:
- Active
- Beds:
- n/a
- Year built:
- 1970
- Baths:
- MLS#:
- 73253723
ADDITIONAL INFORMATION
First time available in nearly 30 years. Exceptional Location and Visibility. Steps to Green Line, parking and short distance to Hospital. Retail street-level store front. Open floor plan. One Deeded Off-Street Parking. Zoned mixed use. Main Floor Approx. 800 SF; Basement Approx. 1000 SF. Updated with new lighting and alarm system. Improved basement for workspace and storage. Half Bath in Basement. Roof - 2021. New boiler - 2023. Hot water heat/Central Air. Existing At-Will Tenant. Available to Lease @ $4500/month NNN. Lease term 12-48 Months.
$16,000,000
280a Warren St Brookline, MA 02445
- Type:
- Single Family
- Sq.Ft.:
- 9,480
- Status:
- Active
- Beds:
- 6
- Lot size:
- 3.68 Acres
- Year built:
- 1920
- Baths:
- 8.00
- MLS#:
- 73250347
ADDITIONAL INFORMATION
Presenting a unique opportunity to own one of Brookline’s premier estate properties. Set on over 3 1/2 acres, this meticulously renovated residence has 19 rooms, including 6 beds, 6 full and 2 half baths, It has 6 fireplaces, and a fabulous kitchen with top appliances and a large eat-in area with French doors leading to the back patio. There are grand proportioned rooms with high ceilings and an abundance of natural light. The residence has an elegant, spacious study and two home offices, with dining, sitting, and step down living rooms all with fireplaces. There is a detached brick, 6-car garage. Outdoor amenities include brick, stone, and grass terraces overlooking a private yard, complete w/ hot tub, fire pit, and pond, ideal for entertaining. This very special Brookline property is tucked away down a private road, in a beautiful, peaceful setting, yet is convenient to all the amenities of Brookline, Chestnut Hill and the City of Boston.
$8,398,000
33 Cutler Ln Brookline, MA 02467
- Type:
- Single Family
- Sq.Ft.:
- 6,518
- Status:
- Active
- Beds:
- 5
- Lot size:
- 0.75 Acres
- Year built:
- 2023
- Baths:
- 6.00
- MLS#:
- 73248975
ADDITIONAL INFORMATION
Innovative architectural design and the finest in contemporary finishes come together in this 6518 square foot luxury new construction residence situated on a private and manicured 0.75 acres in a well established, Brookline residential neighborhood. From the moment you enter through the massive glass doors, you sense the seamless connection of generously proportioned and meticulously designed living and working spaces, the perfect balance of natural light from soaring ceilings and oversized custom windows and doors, and the flawless connection between interior and exterior living areas. Be wowed by a stunning chef's kitchen with an organic and natural aesthetic. Ascend the sleek wood and glass staircase to encounter a sumptuous and generously appointed primary ensuite with every imaginable luxury. Four additional ensuite bedrooms. This modern masterpiece offers the unexpected and the extraordinary at every turn. Come experience a true breath of fresh air and your very own urban oasis
$2,945,000
828 Hammond St Brookline, MA 02467
- Type:
- Single Family
- Sq.Ft.:
- 3,957
- Status:
- Active
- Beds:
- 4
- Lot size:
- 0.74 Acres
- Year built:
- 1980
- Baths:
- 4.00
- MLS#:
- 73246899
ADDITIONAL INFORMATION
Stunning residence in a magnificent park-like setting, where contemporary design seamlessly blends with nature. Situated on a generous 0.74 acre lot, this 3,957 sqft home boasts panoramic views. The open concept design creates an inviting atmosphere, perfect for entertaining or serene relaxation. Once inside you will be impressed by the Kochman Reidt & Haigh designed kitchen w/ beautiful custom cherry cabinets, showcasing superb craftsmanship. The cooks kitchen has plenty of cabinet storage, a center island & separate dining area, & leads to the FR & sky-lit radiant heated sun room. The sunken LR is generously sized & walls of glass highlight the picturesque views. The 2nd level boasts an exquisite master suite with spa-like bath. There are 3 additional bedrooms, a hall bathroom & laundry. The lower level offers a playroom/media/gym space & full bathroom. There is a fabulous patio for Summer time enjoyment. The location is convenient to major routes, Boston, Cambridge, & restaurants.
$7,950,000
682 Hammond St Brookline, MA 02467
- Type:
- Single Family
- Sq.Ft.:
- 5,440
- Status:
- Active
- Beds:
- 5
- Lot size:
- 0.69 Acres
- Year built:
- 1996
- Baths:
- 6.00
- MLS#:
- 73245710
ADDITIONAL INFORMATION
682 Hammond Street is not just a home, it's a statement! Located in one of the most prestigious zip codes in the Boston area, this contemporary property underwent a magnificent three year renovation as the sellers collaborated with the best of the best. Award winning designer, Planeta Design Group masterfully created a home with perfect flow & lots of design surprises around every corner. Iris Lee Marcus (painted for the Ritz, Mandarin & Boston Garden) shows off her work on hand painted walls. Mark Richey Woodworking, seen in notable museums around the country was masterful w/the cabinetry design, built ins & front door. The Savant system lets you control lighting, climate, music & everything else in the home with just a touch of your finger. Open the Nanna wall system & step outside onto your bluestone heated patio, take a dip in the hot tub or relax by the fire pit. Back inside is a temperature controlled wine cabinet big enough to hold 200 bottles. Just extraordinary!
$24,500,000
333 Lee St Brookline, MA 02445
- Type:
- Single Family
- Sq.Ft.:
- 20,074
- Status:
- Active
- Beds:
- 11
- Lot size:
- 3.1 Acres
- Year built:
- 1929
- Baths:
- 11.00
- MLS#:
- 73244041
ADDITIONAL INFORMATION
This stately Georgian Revival residence, designed by the esteemed American architect and artist William Truman Aldrich, presents a once-in-a-lifetime opportunity to own one of the most prestigious and treasured estates in all of greater Boston. 333 Lee Street is perfectly situated on three acres of meticulously landscaped grounds. The interior boasts eleven bedrooms, eleven bathrooms, and ten fireplaces, providing ample space for family and guests alike. The heart of the home, features a custom-designed Molteni stove imported from France. Beyond the kitchen — a library, formal dining room, and family room offer spaces for entertaining. However, the most remarkable feature lies underground — an indoor, 75-foot swimming pool accessible via French doors from the terrace or through a 60-foot underground passageway from the main residence. In summary, this grand estate offers over 23,000 square feet of luxuriorious living space, meticulously designed to meet the highest standards of comfort
$7,995,000
130 Cabot St Brookline, MA 02467
- Type:
- Single Family
- Sq.Ft.:
- 9,755
- Status:
- Active
- Beds:
- 6
- Lot size:
- 0.78 Acres
- Year built:
- 2000
- Baths:
- 9.00
- MLS#:
- 73243296
ADDITIONAL INFORMATION
Sprawling corner lot Chestnut Hill Estate positioned on a quiet street in absolute top location. This home offers six generous bedrooms seven bathrooms, a separate entrance guest suite, private office, home gym, three car garage, wine cellar and finished walk out lower level media room. Property amenities include high ceilings, great sunlight, three fireplaces, first floor master suite with walk-in closets, hardwood floors, central air heat and air conditioning, modern eat-in kitchen with large pantry, multiple wet bars throughout, wide open dining living room with custom built mantel, multiple laundry rooms, and two powder rooms. The transition from interior living to exterior enjoyment is seem less with extensive hardscaping offering three substantial stone terraces, a heated pool and built in bocce court. The professionally landscaped grounds offer tremendous beauty and privacy.The property offers close proximity to local shops, restaurants and retail as well as downtown Boston
- Type:
- Other
- Sq.Ft.:
- n/a
- Status:
- Active
- Beds:
- n/a
- Lot size:
- 0.01 Acres
- Year built:
- 1930
- Baths:
- MLS#:
- 73243108
ADDITIONAL INFORMATION
Location! Seize the opportunity to position your business in the heart of Brookline's vibrant Coolidge Corner. This private office space is situated among a diverse range of professionals, including dental offices, health and pain specialists, real estate agencies and many more. Located in a building set on a busy retail strip to ensure a steady flow of foot traffic. 0.1 miles from the C line.
$5,890,000
81 Summit Avenue Brookline, MA 02446
- Type:
- Single Family
- Sq.Ft.:
- 4,045
- Status:
- Active
- Beds:
- 6
- Lot size:
- 0.27 Acres
- Year built:
- 2024
- Baths:
- 8.00
- MLS#:
- 73242927
ADDITIONAL INFORMATION
Welcome to a luxury new construction home in the heart of Brookline with a stunning view of Boston's skyline! A blend of modern and traditional design with high end finishes and attention to detail for today's lifestyle! This magnificent house offers an open floor plan, Chef's kitchen w/walnut island,Subzero/Wolf appliances, a breakfast nook, and a butler's pantry with a second dishwasher and wine cooler. The kitchen opens up to the family room w/3D gas fireplace. The 1st floor also offers a formal dining room, ensuite bedroom, 1/2 bath, and a mudroom w/direct entry to the 3-car heated garage prewired for electric car chargers. The 2nd floor offers main bedroom w/fireplace and a spa-like bathroom with a steam shower and free-standing bath tub. It also offers 3 ensuite bedrooms and a laundry room. All full baths have heated floors! Lower level offers ensuite bedroom, play room, 1/2 bath, and laundry room. A heated driveway and large backyard adds additional value to this beautiful home!
- Type:
- Other
- Sq.Ft.:
- n/a
- Status:
- Active
- Beds:
- n/a
- Year built:
- 1972
- Baths:
- MLS#:
- 73241164
ADDITIONAL INFORMATION
Fully updated suite that is zoned for both medical and office. This unit boasts 7 individual offices with a waiting/reception area. The suite has huge windows that allow for a lot of natural light. The building offers handicap-accessible restrooms and indoor parking with one deeded spot included with the unit. This location on Beacon Street is one of the few buildings in Brookline with an abundance of parking available (free and metered) and the Green Line “C” train has a stop right in front of the building. The property can be delivered fully furnished if needed. HOA is $978. The unit is ready for immediate use!
$3,995,000
42 Jefferson Rd. Brookline, MA 02467
- Type:
- Single Family
- Sq.Ft.:
- 5,658
- Status:
- Active
- Beds:
- 5
- Lot size:
- 0.29 Acres
- Year built:
- 1939
- Baths:
- 7.00
- MLS#:
- 73239900
ADDITIONAL INFORMATION
Beautifully set on lush, landscaped grounds in coveted Chestnut Hill, this phenomenal 11-room residence, with a slate roof, offers over 5,650 square feet of living space. There are five bedrooms and five full and two half renovated bathrooms. As soon as you enter, fine architectural details capture your attention with exquisite moldings, period appointments, and gorgeous oak flooring. The principal rooms on the main level are grand, which include a living room with a fireplace, a dining room with a built-in china cabinet, a stunning office/study with a fireplace and half bathroom, and a family room with a fireplace. The updated kitchen has a delightful eating area with doors opening out to the bluestone patio and beyond to the backyard setting with terraced gardens and magnificent in-ground swimming pool area. Additional highlights include a primary bedroom with two en suite bathrooms, a well-designed mudroom, and a finished lower level with direct outdoor access.
$22,000,000
280 Warren St Brookline, MA 02445
- Type:
- Single Family
- Sq.Ft.:
- 9,480
- Status:
- Active
- Beds:
- 6
- Lot size:
- 5.68 Acres
- Year built:
- 1920
- Baths:
- 8.00
- MLS#:
- 73237976
ADDITIONAL INFORMATION
Presenting a unique opportunity to own one of Brookline’s premier estate properties, set on over 5 1/2 acres. 280 may be purchased with 3.68 acre lot for $16,000,000 or with the additional 2 acre lot for $22,000,000. This meticulously renovated residence has 19 rooms including 6 beds, 6 full and 2 half baths, 6 fireplaces, and a fabulous kitchen with top appliances and large eat-in space. Grand proportioned rooms with high ceilings and abundance of natural light. Home offices, dining room, sitting room and large living room, all with fireplaces. 6 car garage. Outdoor amenities include brick, stone, and grass terraces overlooking private yard, complete w/ hot tub, firepit, and pond, ideal for entertaining. Top location on private road at the end of a cul-de-sac. Opportunity to own a significant Brookline property, tucked away in a private setting, yet so convenient to the amenities of Brookline, Chestnut Hill and the City of Boston.

The property listing data and information, or the Images, set forth herein were provided to MLS Property Information Network, Inc. from third party sources, including sellers, lessors and public records, and were compiled by MLS Property Information Network, Inc. The property listing data and information, and the Images, are for the personal, non-commercial use of consumers having a good faith interest in purchasing or leasing listed properties of the type displayed to them and may not be used for any purpose other than to identify prospective properties which such consumers may have a good faith interest in purchasing or leasing. MLS Property Information Network, Inc. and its subscribers disclaim any and all representations and warranties as to the accuracy of the property listing data and information, or as to the accuracy of any of the Images, set forth herein. Copyright © 2024 MLS Property Information Network, Inc. All rights reserved.
Brookline Real Estate
The median home value in Brookline, MA is $1,189,500. This is higher than the county median home value of $658,100. The national median home value is $338,100. The average price of homes sold in Brookline, MA is $1,189,500. Approximately 45.69% of Brookline homes are owned, compared to 48.96% rented, while 5.35% are vacant. Brookline real estate listings include condos, townhomes, and single family homes for sale. Commercial properties are also available. If you see a property you’re interested in, contact a Brookline real estate agent to arrange a tour today!
Brookline, Massachusetts has a population of 62,620. Brookline is more family-centric than the surrounding county with 41.09% of the households containing married families with children. The county average for households married with children is 36.79%.
The median household income in Brookline, Massachusetts is $122,356. The median household income for the surrounding county is $112,089 compared to the national median of $69,021. The median age of people living in Brookline is 35.3 years.
Brookline Weather
The average high temperature in July is 82.7 degrees, with an average low temperature in January of 18.6 degrees. The average rainfall is approximately 47.2 inches per year, with 49.3 inches of snow per year.
