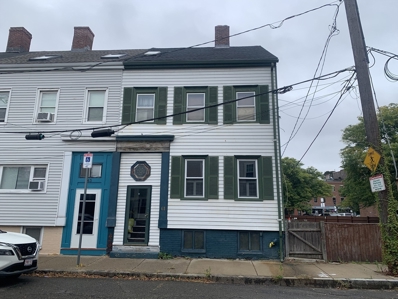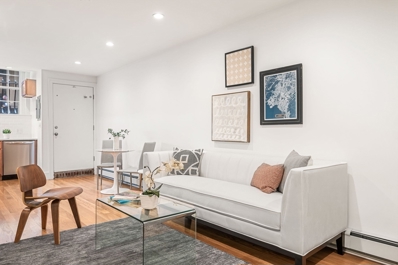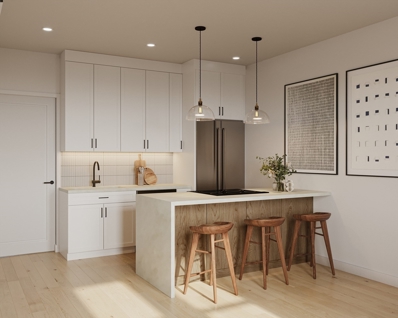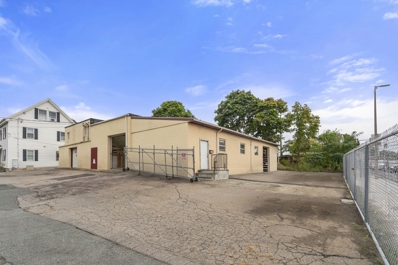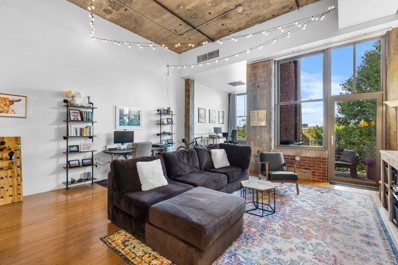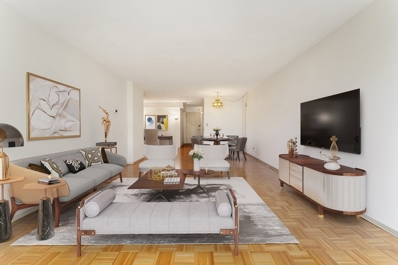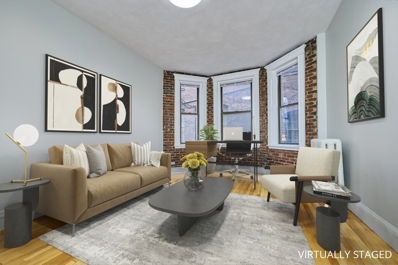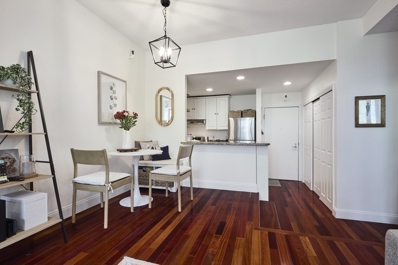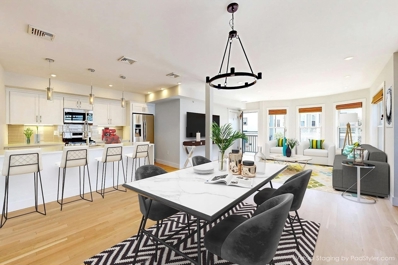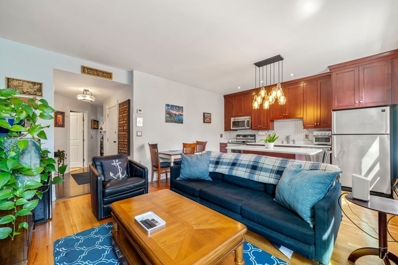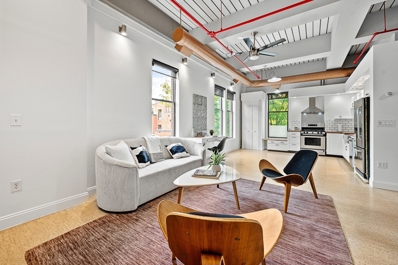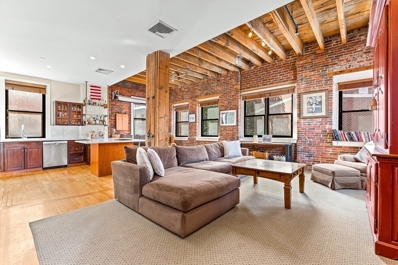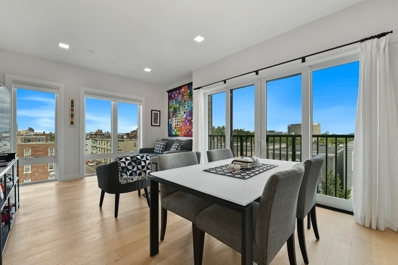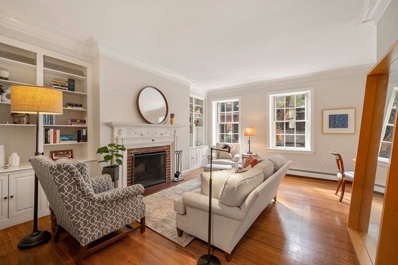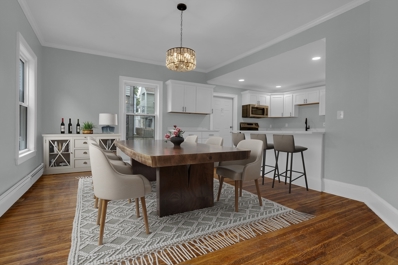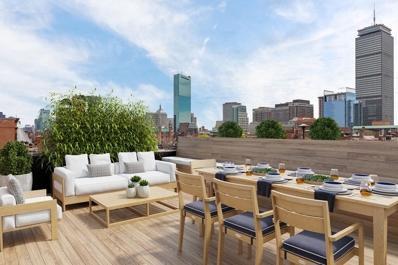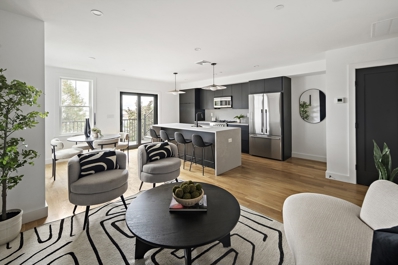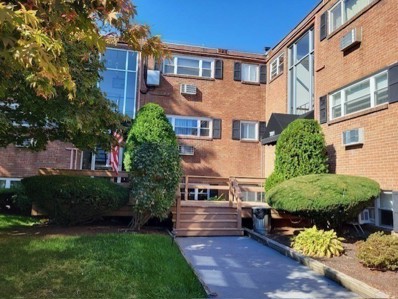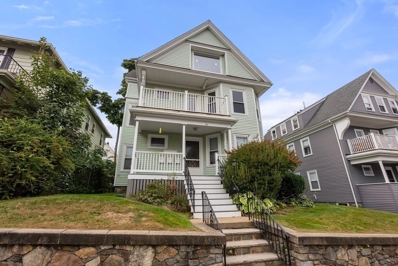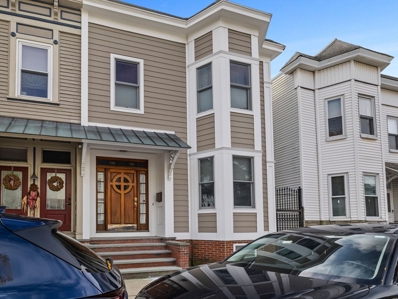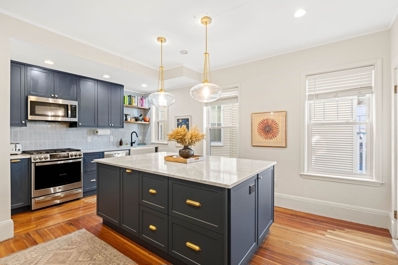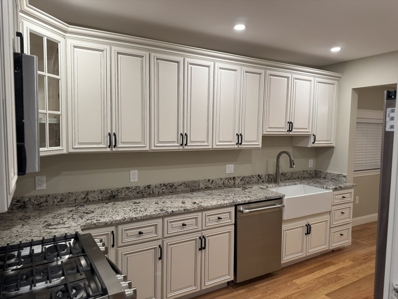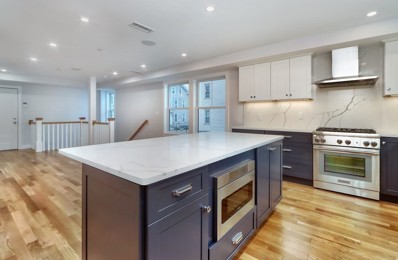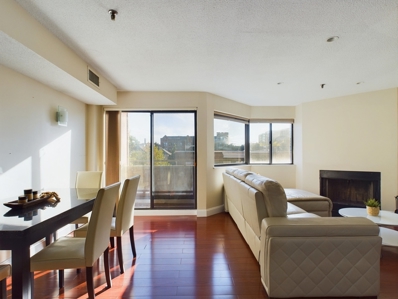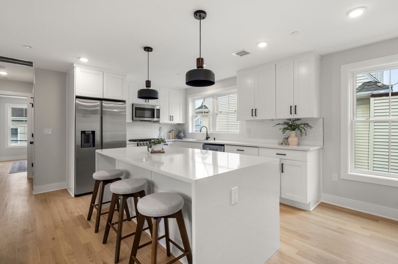Boston MA Homes for Rent
$950,000
61 Lawrence St Boston, MA 02129
- Type:
- Single Family
- Sq.Ft.:
- 1,444
- Status:
- Active
- Beds:
- 4
- Lot size:
- 0.02 Acres
- Year built:
- 1880
- Baths:
- 1.00
- MLS#:
- 73298772
ADDITIONAL INFORMATION
Great location, close to everything. Eight rooms four bedrooms one bath. Wood floors lots of light. Large deck to entertain. Come put your finishing touches to this charming single family home.
$585,000
21 Temple St Unit G Boston, MA 02114
- Type:
- Condo
- Sq.Ft.:
- 605
- Status:
- Active
- Beds:
- 1
- Lot size:
- 0.01 Acres
- Year built:
- 1914
- Baths:
- 1.00
- MLS#:
- 73298748
ADDITIONAL INFORMATION
Discover the epitome of city living in this beautifully renovated 1-bedroom gem, located on idyllic, tree-lined Temple Street which is adorned with gaslit street lamps, vibrant flower boxes and a nearby "pocket park". This open-concept home, thoughtfully updated in 2022, features stunning hardwood floors, modern lighting, new electrical wiring, and a sleek, renovated bathroom. The custom window treatments, equipped with remote controls, and a cleverly designed "Murphy" desk add both elegance and functionality to the space. Ideal as a pied-à-terre or first home, this residence boasts an in-unit washer/dryer, a spacious kitchen, and abundant storage. Additional amenities include a shared roof deck and extra storage within the building. Conveniently located near MGH, Whole Foods, and the bustling shops and restaurants of nearby Cambridge St this is the perfect blend of charm and convenience. Seller welcomes offers w/ requests for buyer concessions
$515,000
62 Haynes Unit 2 Boston, MA 02128
- Type:
- Condo
- Sq.Ft.:
- 440
- Status:
- Active
- Beds:
- 1
- Year built:
- 1900
- Baths:
- 1.00
- MLS#:
- 73298738
ADDITIONAL INFORMATION
Welcome to 62 Haynes, a waterfront 4-unit new construction condominium building in Jeffries Point in East Boston that is estimated to be complete in Fall of 2024! This 1-bedroom, 1-bath residence features an open-concept layout, high ceilings, and bright windows that highlight the thoughtful design. Each unit has hardwood flooring, Porcelanosa kitchens and baths, stainless appliances, and laundry in-unit. Every detail exudes sophistication and comfort. Located near the waterfront and Piers Park, you'll enjoy breathtaking Harbor views. With easy access to Logan Airport and the Blue Line, commuting to downtown Boston is a breeze. Act now to secure your new home at 62 Haynes before these exceptional residences are gone!
$2,650,000
Hyde Park Ave Boston, MA 02136
- Type:
- Other
- Sq.Ft.:
- n/a
- Status:
- Active
- Beds:
- n/a
- Lot size:
- 0.22 Acres
- Year built:
- 1969
- Baths:
- 2.00
- MLS#:
- 73298765
ADDITIONAL INFORMATION
Great location to start a business or build something new. Existing building has showroom, office, 3 loading docks, two bathrooms and several rooms for manufacturing, equipment and additional space to use as you with. Sprinkler system (15yrs), Rubber rook (10yrs) and Asphalt over office (2024). Two baths, gas jot air, concrete floor. Ample parking.
- Type:
- Condo
- Sq.Ft.:
- 990
- Status:
- Active
- Beds:
- 1
- Lot size:
- 0.02 Acres
- Year built:
- 1912
- Baths:
- 1.00
- MLS#:
- 73298638
ADDITIONAL INFORMATION
Welcome to this one of a kind layout! Buyers will love this unique floor plan offering terrific open space with a raised sleeping loft and a bonus extra alcove space perfect for a study, dining area or even a second bedroom. Incredible factory detail throughout is what loft living is all about from the soaring 14 foot ceilings and warehouse windows to the exposed brick and original concrete - truly loft living at its best! Of course you will treasure all of the terrific architectural details, and some amazing amenities have been added creating a home that is modern and comfortable, including in-unit laundry, central-air, parking and your very own private deck with beautiful park views. On-site management keeps Porter 156 financially strong and as pristine as the day the doors opened nearly 20 years ago. Super convenient, just steps to the T, Tunnels, Airport, parks, dazzling Waterfront and fantastic new businesses and restaurants at every turn, East Boston is where the real value is!
- Type:
- Condo/Townhouse
- Sq.Ft.:
- 845
- Status:
- Active
- Beds:
- 1
- Year built:
- 1964
- Baths:
- 1.00
- MLS#:
- 73298231
ADDITIONAL INFORMATION
Are you looking to create your own urban oasis, nestled above the Emerald Necklace? Look no further than this spacious 1 bed/1 bath boasting an open plan living/dining area with original parquet floors and treetop views. Jamaicaway Tower offers an abundance of amenities including a 24/7 concierge, a heated pool, 2 fitness rooms, tennis/pickleball courts, on-site management and stylish exterior canopy (which is currently being built.) Current monthly fee include taxes, heat, hot water, capital reserve, all amenities and special assessment loans. This full-service co-op building is mconveniently located minutes from Longwood Medical Area, Jamaica Pond, universities, public transportation and Jamaica Plain's vibrant Centre Street with fabulous restaurants, cafes and shopping. Don't miss the opportunity to experience the best of city living with this exceptional co-op! Ask agent about Special Assessments. There is no refrigerator in the unit. Some photos have been virtually staged.
- Type:
- Condo
- Sq.Ft.:
- 431
- Status:
- Active
- Beds:
- n/a
- Lot size:
- 0.01 Acres
- Year built:
- 1930
- Baths:
- 1.00
- MLS#:
- 73298226
ADDITIONAL INFORMATION
New to market in vibrant West Fenway! Charming raised first-floor studio with separate eat-in kitchen in a prewar building nestled in one of Boston’s hottest neighborhoods. Main room features exposed brick, built-in bookcase & bay window; a separate eat-in kitchen with electric stove & dishwasher; 2 closets. High ceilings and hardwood floors. Laundry in basement. New roof & heating system in 2023. This condominium has had a solid rental history, and was previously leased for $2200/mo. AirBnB-type short-term rentals not allowed. Great opportunity for both owner-occupants and investors. Renters - stop paying rent and start building equity! A short distance from bustling Boylston Street. Convenient to Longwood Medical area, universities, MFA, Fenway Park & Lansdowne Street, Emerald Necklace parklands, Star Market,Target, Time Out Market, and many other great dining & retail options.
- Type:
- Condo
- Sq.Ft.:
- 914
- Status:
- Active
- Beds:
- 2
- Year built:
- 1899
- Baths:
- 2.00
- MLS#:
- 73298174
ADDITIONAL INFORMATION
Charlestown Navy Yard - This bright and airy condominium offers approximately 914 square feet of living space, with two bedrooms and two bathrooms and one garage deeded parking space. The living/dining area creates a spacious and inviting atmosphere, enhanced by the hardwood floors and tranquil marina views. The kitchen features an abundance of countertop space, Samsung stainless steel appliances, and white cabinetry, providing a modern and functional setting for meal preparation. The bedrooms are generously sized, offering ample room for comfortable living. The bathrooms are also spacious, with bright lighting and modern fixtures. The Residents of this community have access to a range of amenities, including a sparkling outdoor pool, a barbecue grill area, state-of-the-art gym, while the 24-hour concierge and on-site management team provide a high level of service. Easy access to major highways, Partners Bus Shuttle, Water shuttle to financial district and Logan Airport.
- Type:
- Condo
- Sq.Ft.:
- 1,131
- Status:
- Active
- Beds:
- 2
- Year built:
- 2018
- Baths:
- 2.00
- MLS#:
- 73298524
ADDITIONAL INFORMATION
Modern Elegance Awaits in This Stunning 2-Bed, 2-Bath Condo w/ parking.Your dream home,where contemporary design meets effortless living.This beautifully crafted, young construction condo boasts a sprawling open layout that seamlessly connects living,dining&kitchen areas.Bathed in natural light,the space is framed by 7 windows, double sliders & access to private balcony.Luxurious master suite w/spacious walk-in closet,&a 2nd closet for all your storage.The en-suite bathroom is designed for both functionality&style,showcasing a dual vanity&sleek glass-enclosed shower.Full second bedroom.Gleaming,freshly refinished white oak floors w/Bona Nordic Seal finish add a touch of sophistication to every room.With one dedicated parking spot,in-unit laundry&additional storage in the basement.Located in a highly convenient area,you'll enjoy easy shopping,dining,Red Line,downtown & highway access & the best of everything Boston has to offer!**UNREPRESENTED BUYERS WELCOME AT OPEN HOUSES!**
- Type:
- Condo
- Sq.Ft.:
- 776
- Status:
- Active
- Beds:
- 2
- Lot size:
- 0.02 Acres
- Year built:
- 1900
- Baths:
- 1.00
- MLS#:
- 73298499
ADDITIONAL INFORMATION
Water views from this elegant condo located on Commercial Street in Boston’s historic North End/Waterfront neighborhood! This thoughtfully designed unit offers open-concept living with beautiful hardwood floors and tons of natural light. The kitchen features abundant custom cherry cabinets, quartz countertops, stainless appliances and large matching island. There are two roomy bedrooms with great closet space and updated bath with jetted tub. The building offers private storage, free common laundry and incredible common roof deck! Situated within walking distance to some of Boston’s best restaurants, cafes, and shops, and just steps from the scenic Harborwalk, this home combines the charm of the North End with the convenience of downtown living.
- Type:
- Condo
- Sq.Ft.:
- 967
- Status:
- Active
- Beds:
- 1
- Lot size:
- 0.02 Acres
- Year built:
- 2000
- Baths:
- 1.00
- MLS#:
- 73298449
ADDITIONAL INFORMATION
This spacious unique loft style corner unit boasts the perfect blend of modern elegance and urban convenience. Featuring open-concept w/ 12+ ft ceiling bathed in abundance of natural light. Custom natural cork flooring with open concept kitchen, newer oversized windows, in-unit laundry with newer washer and dryer, and ample closets. Enjoy the common roof deck and its finest city views! Located just steps away from an array of trendy restaurants, Whole Foods, boutique shops, parks and recreation areas, you’ll have everything you need right at your doorstep. Plus, with easy access to public transportation, highway access to 93, I-90 & Logan Airport, the entire city is within reach. Explore what SOWA and Ink Block have to offer! 95 Walking score. Don’t miss out on this incredible opportunity to own a piece of Boston’s coveted South End. Schedule your private showing today and experience urban living at its finest!
$1,595,000
120 Fulton St Unit 2E Boston, MA 02109
- Type:
- Condo
- Sq.Ft.:
- 1,454
- Status:
- Active
- Beds:
- 2
- Lot size:
- 0.03 Acres
- Year built:
- 1853
- Baths:
- 2.00
- MLS#:
- 73298421
ADDITIONAL INFORMATION
Corner, Loft-like residence in the Historic McLauthlin Building featuring brick and beams, dedicated parking and an open floor plan. Sunken living/dining area with corner placement has North End views, soaring ceiling height, golf simulator, HWD floors and custom lighting. Expansive kitchen with custom cabinetry, SS Appliances, quartz countertops, and oversized peninsula. Sizeable master bedroom with brick walls, finished closet, and ensuite bathroom offering custom tile work, tub/shower combination w/ rain head, updated vanity. Guest bedroom with brick walls and access to guest bath with custom tile-work, standup shower and pedal sink. Exclusive premium parking on property. One of the oldest cast iron front buildings in the country. Now a modern elevator building, pet-friendly and professionally managed with a full-time superintendent. Located on the Waterfront and steps to the North End, Seaport District, Faneuil Hall, TD Garden, Downtown Boston and all major transportation points.
- Type:
- Condo
- Sq.Ft.:
- 1,027
- Status:
- Active
- Beds:
- 2
- Year built:
- 2020
- Baths:
- 2.00
- MLS#:
- 73298320
ADDITIONAL INFORMATION
Welcome to this stunning Jeffries Point corner unit at Two Eight Seven! This spacious 2 Bed/2 Bath residence offers 1,027 sq ft in a desirable split floor plan, featuring large windows that showcase breathtaking views of the Boston skyline. Enjoy a seamless open kitchen/living/dining area perfect for entertaining. The primary bedroom features an en-suite bath with an oversized shower and a sizable walk-through closet. The modern kitchen boasts a quartz island, two-tone shaker cabinetry, and stainless-steel appliances. Beautiful Porcelanosa tile, matte black fixtures, and frameless glass showers adorn the bathrooms. Additional highlights include pre-finished hardwood floors, recessed lighting, and in-unit laundry. Residents enjoy top-notch amenities, including a fitness center with Echelon Bikes, garage parking, and more. Conveniently located less than 1/2 mile from Maverick T Station, airport shuttle, bus lines, and ferries to downtown and restaurants
$1,300,000
5 Myrtle Street Unit 2 Boston, MA 02114
- Type:
- Condo
- Sq.Ft.:
- 958
- Status:
- Active
- Beds:
- 2
- Year built:
- 1880
- Baths:
- 1.00
- MLS#:
- 73298312
ADDITIONAL INFORMATION
Perfectly positioned one easy flight up, overlooking a charming block of Myrtle Street, Unit 2 is 2 bdrm, 1 bath condo w/ gracious proportions, an excellent layout and situated in a well-run building w/ healthy reserve. A front facing living & dining room w/ 3 windows & a fireplace is complemented w/ beautiful hardwood flooring & built-in cabinetry. A well-equipped kitchen features a casual dining area where you can enjoy counter seating. A large primary bdrm is tucked away at the back of the unit, its high ceilings, 2 windows & hardwood floors create an expansive space. The 2nd bdrm is oversized & features a fireplace & large closet. The bathroom has custom marble tile & a large shower. In-unit w/d. This elegant condo is situated in a currently all owner-occupied bldg (10/24). The Association is pet-friendly, well-maintained common areas, & the common boiler/hot water were replaced 3 yrs ago. Don't miss this welcoming home! Seller welcomes offers w/ requests for buyer concessions.
$849,900
104 Norfolk St Boston, MA 02124
- Type:
- Single Family
- Sq.Ft.:
- 3,017
- Status:
- Active
- Beds:
- 6
- Lot size:
- 0.08 Acres
- Year built:
- 1900
- Baths:
- 4.00
- MLS#:
- 73298284
ADDITIONAL INFORMATION
Renovated 6-Bedroom Home with Modern Upgrades!This beautifully renovated single-family residence features 6 spacious bedrooms and 4 full bathrooms, providing ample space for family and guests. The new kitchen will be a delight to whip up your favorite dishes while entertaining friends and family boasting stainless steel appliances, a breakfast bar, and recessed lighting that creates a warm, inviting ambiance. Throughout the home, you'll find gorgeous hardwood floors that add elegance and charm. with a finished basement with an entertainment room. New electrical system, updated heating system, and a new hot water heater—everything you need for modern, comfortable living. This home is move-in ready. Don’t miss the chance to make it yours. Schedule a tour today!
$1,799,000
458 Beacon St Unit 6 Boston, MA 02115
Open House:
Sunday, 11/10 12:00-1:00PM
- Type:
- Condo
- Sq.Ft.:
- 1,252
- Status:
- Active
- Beds:
- 2
- Lot size:
- 0.03 Acres
- Year built:
- 1880
- Baths:
- 2.00
- MLS#:
- 73298138
ADDITIONAL INFORMATION
Direct ELEVATOR access up to this two bedroom, two bathroom PENTHOUSE, with a lofted study area. Exceptional light, and VIEWS across the Charles River to the domes of MIT. This home in the sky includes a spectacular PRIVATE ROOFDECK with irrigation and electricity in place. The floor plan is ideal for entertaining with a center island in the kitchen, fireplaced living room, and separate dining area. You can enjoy the ever-changing view and spectacular sunsets from the comfort of this special home. Ductless mini-split air conditioning. One SINGLE PARKING SPACE is included in the sale. *FLOOR PLAN in DOCUMENTS SECTION OF MLS
Open House:
Saturday, 11/9 11:00-12:30PM
- Type:
- Condo
- Sq.Ft.:
- 1,053
- Status:
- Active
- Beds:
- 2
- Year built:
- 2024
- Baths:
- 2.00
- MLS#:
- 73298129
ADDITIONAL INFORMATION
Introducing 272 East Eagle, a brand new construction boutique condo building with one of a kind finishes that exemplify refined City living. Every unit features incredible natural light, private outdoor space, water views of the Chelsea Creek out the rear and views of Prescott Park out the front. Situated on Eagle Hill, minutes to the Wood Island T, surrounded by parks, and some of East Boston’s top food destinations. Unit 3 is an amazing 2 bedroom, 2 bathroom single floor condo with a private deck, and a large storage closet just outside your front door. This particular home has a large kitchen with plenty of storage, an excellent living area and designated dining area, as well as a picturesque primary suite overlooking the park with amazing natural light and en-suite bath. The second bedroom is spacious which can double as a guest bedroom and home office. Common yard space included. Easy on street permit parking.
- Type:
- Condo
- Sq.Ft.:
- 628
- Status:
- Active
- Beds:
- 2
- Lot size:
- 0.01 Acres
- Year built:
- 1960
- Baths:
- 1.00
- MLS#:
- 73298103
ADDITIONAL INFORMATION
Price break in Super convenient Adams Village! Everything's here in The Village - Restaurants, shops, gym, car repair, drycleaner, & great highway access! This beautifully maintained 2 bed condo is a dream, located on the 2nd floor, with new vinyl windows & new A/C, this is a great find! Heat & hot water are included in your condo fee! Off street parking space for you & street parking for guests. Coin Op Laundry on site. PET FRIENDLY association. Public Transport - bus stops in front of the building and Ashmont T is a couple blocks away! New Rubber roof & 3 year old Boiler. This is an amazing opportunity!
- Type:
- Condo
- Sq.Ft.:
- 1,207
- Status:
- Active
- Beds:
- 2
- Lot size:
- 0.03 Acres
- Year built:
- 1900
- Baths:
- 2.00
- MLS#:
- 73298081
ADDITIONAL INFORMATION
Open Concept, 2 bed/2 bath condo with chef's kitchen and amazing views of Boston! Do not be deceived by the eaves- excellent ceiling height and flooded with light! The details and charm were not eliminated during the condo conversion. Spacious living room with picture window opens to spacious kitchen with ample cabinetry and counter space, gas range, stainless appliances and breakfast bar seating. The primary bedroom easily accommodates a king sized bed and has a lovely ensuite bath. The second overlooks the lovely yard space. Deeded private yard space, private storage locker in basement, exclusive use of attic and in-unit laundry. With a convenient location with various commuting options, privacy, high end finishes and plenty of space- this is IT! Close proximity to Bellevue Commuter Rail, Forest Hills Station, ample shopping, dining & entertainment on nearby Centre Street in WRox + Rozzie Village
$1,999,000
741 East Fifth Street Boston, MA 02127
Open House:
Sunday, 11/10 12:00-1:00PM
- Type:
- Single Family
- Sq.Ft.:
- 2,950
- Status:
- Active
- Beds:
- 4
- Lot size:
- 0.06 Acres
- Year built:
- 1905
- Baths:
- 3.00
- MLS#:
- 73298080
- Subdivision:
- City Point
ADDITIONAL INFORMATION
Experience the best of City Point living in this exceptional family home. Strategically located, this legal two-family property, currently functioning as a Single-family w/in-law, offers the perfect blend of comfort and convenience. With off-street parking for 5+ cars, including a garage, accessible from Swallow Street, your daily commute is a breeze. With its unique character, this spacious home spans 2,950 SF across three levels. It features four bedrooms, three full baths, two living rooms, a dining room, a full eat-in kitchen, a kitchenette, and a home study. The chef's kitchen on the main level is a culinary delight, equipped with natural shaker cabinets, granite countertops, stainless steel appliances, a fireplace, and a slider leading to a large covered deck above the garage. Recent upgrades include the exterior, the decking, the appliances, and one of the two HVAC units. The property also offers the potential for expansion on a 3rd level, allowing you to create your dream home.
- Type:
- Condo
- Sq.Ft.:
- 1,200
- Status:
- Active
- Beds:
- 3
- Year built:
- 1905
- Baths:
- 2.00
- MLS#:
- 73298074
ADDITIONAL INFORMATION
Step into this sun-filled, three-bedroom, two-bath condo where modern style meets timeless charm. The living room's iconic bay windows flood the space with natural light, highlighting gleaming hardwood floors, crown molding and a chic mantelpiece—perfect for quiet nights in or hosting! Flow into the spacious dining room, ideal for lively dinners or cozy meals. The designer kitchen, new in 2020, features stainless steel appliances, marble countertops, a large island and ample cabinet space complete with a coffee bar and recessed lighting. The primary bedroom offers custom closets and the redesigned bathroom includes a tiled shower + tub, hand-crafted cement tiles and in-unit laundry. Enjoy central A/C, modern lighting fixtures, a large basement storage unit (10x8), two private decks and shared yard for outdoor relaxing and gardening. Located in the dynamic Polish Triangle area near South Boston, you're close to shopping, dining and the Red Line T. Easy on-street parking!
- Type:
- Condo
- Sq.Ft.:
- 1,140
- Status:
- Active
- Beds:
- 2
- Lot size:
- 0.03 Acres
- Year built:
- 1905
- Baths:
- 1.00
- MLS#:
- 73298019
ADDITIONAL INFORMATION
Stop paying rent and come see this completely renovated 2 bedroom Beautiful new kitchen cabinets; granite counters, new appliances. All new doors, gleaming hardwood floors, lighting, bathrooms, and entire unit has been freshly painted. Nothing left to do but relax in this large unit with open floor plan living and dining room. 2 good sized bedrooms, 5 minutes to route 93; 10 minutes to Boston so perfect for commuters. Vacant and ready to go.
$825,000
182 Sydney Unit 2 Boston, MA 02125
- Type:
- Condo
- Sq.Ft.:
- 1,410
- Status:
- Active
- Beds:
- 2
- Year built:
- 2023
- Baths:
- 2.00
- MLS#:
- 73297978
ADDITIONAL INFORMATION
Situated in the heart of Savin Hill, this exceptional new construction building offers a blend of modern style and convenience, designed to elevate your living experience. Key features include a state-of-the-art HVAC system, in-unit laundry facilities, and generous storage space throughout the unit. Enjoy the added benefits of a heated driveway, covered parking, and an electric vehicle charger. Upon entering the unit, you'll be greeted by an open-concept kitchen/dining/living area that is flooded with natural light. The space is enhanced by a high-end Thermador appliance package and stunning Calcutta quartz surfaces, making it perfect for entertaining. The main level also includes a guest bed & bath, along with convenient laundry facilities.The lower level features a spacious primary bedroom and bathroom, complemented by an enclosed patio that’s ideal for small gatherings, enjoying your morning coffee, or simply unwinding in a peaceful setting.
$720,000
147 Kelton Unit 710 Boston, MA 02134
- Type:
- Condo
- Sq.Ft.:
- 1,145
- Status:
- Active
- Beds:
- 2
- Year built:
- 1988
- Baths:
- 3.00
- MLS#:
- 73301821
ADDITIONAL INFORMATION
Ready for immediate occupancy, this sun-filled duplex penthouse offers 2 bedrooms, 2.5 baths with modern finishes. Open layout living and dining area with a fireplace and a private balcony. The updated kitchen features microwave hood, dishwasher, refrigerator and a gas range. Upstairs, the spacious Master Suite includes an en-suite bathroom with jacuzzi tub, a fireplace, and double closets. The guest bedroom is spacious enough for a queen bed and desk. Central A/C, in-unit laundry, and one deeded garage parking space. Pet-friendly. Building amenities include indoor pool, roof deck, fitness center, racquet ball court, and extra storage. Walking distance to Warren Street green line MBTA, Allston Village restaurants and cafes, St. Elizabeth medical center. Easy access to Boston College and Boston University.
$925,000
7 Parker St Unit 1 Boston, MA 02129
- Type:
- Condo
- Sq.Ft.:
- 1,770
- Status:
- Active
- Beds:
- 2
- Year built:
- 2024
- Baths:
- 3.00
- MLS#:
- 73297616
ADDITIONAL INFORMATION
Introducing a stunning new construction that perfectly combines modern luxury with functional design. This immaculate 2 bed/3 bath home features exquisite white oak floors that add warmth and elegance throughout. The bathrooms are a true highlight, each boasting custom tiles that create a spa-like atmosphere. The oversized kitchen island is perfect for entertaining, complemented by sleek quartz countertops and SS appliances that offer a stylish look. Private entrance to your 1700+ sqft home makes this feels like it lives on its own. Step outside to the amazing common rooftop deck, where you can soak in unobstructed city views, making it the ideal spot for relaxing or hosting gatherings. Walking distance to Assembly Square. Easy access to 93, Storrow Drive and Rte 1. This home is a perfect blend of sophistication and comfort, ready for you to make it your own!

The property listing data and information, or the Images, set forth herein were provided to MLS Property Information Network, Inc. from third party sources, including sellers, lessors and public records, and were compiled by MLS Property Information Network, Inc. The property listing data and information, and the Images, are for the personal, non-commercial use of consumers having a good faith interest in purchasing or leasing listed properties of the type displayed to them and may not be used for any purpose other than to identify prospective properties which such consumers may have a good faith interest in purchasing or leasing. MLS Property Information Network, Inc. and its subscribers disclaim any and all representations and warranties as to the accuracy of the property listing data and information, or as to the accuracy of any of the Images, set forth herein. Copyright © 2024 MLS Property Information Network, Inc. All rights reserved.
Boston Real Estate
The median home value in Boston, MA is $760,000. This is higher than the county median home value of $637,000. The national median home value is $338,100. The average price of homes sold in Boston, MA is $760,000. Approximately 31.48% of Boston homes are owned, compared to 59.04% rented, while 9.48% are vacant. Boston real estate listings include condos, townhomes, and single family homes for sale. Commercial properties are also available. If you see a property you’re interested in, contact a Boston real estate agent to arrange a tour today!
Boston, Massachusetts has a population of 672,814. Boston is less family-centric than the surrounding county with 22.49% of the households containing married families with children. The county average for households married with children is 23.74%.
The median household income in Boston, Massachusetts is $81,744. The median household income for the surrounding county is $80,260 compared to the national median of $69,021. The median age of people living in Boston is 32.6 years.
Boston Weather
The average high temperature in July is 82.4 degrees, with an average low temperature in January of 19.2 degrees. The average rainfall is approximately 47.4 inches per year, with 48.1 inches of snow per year.
