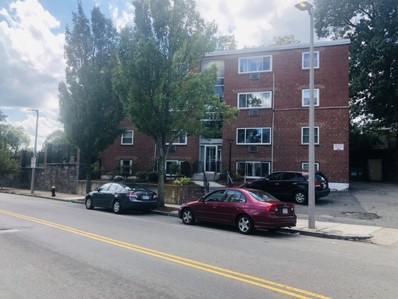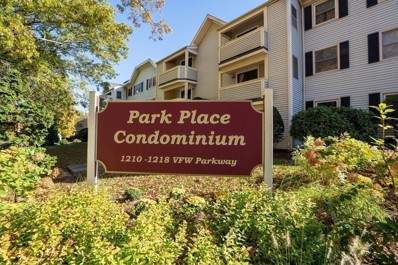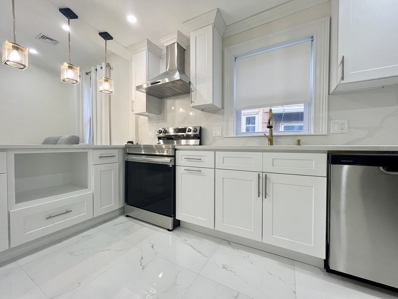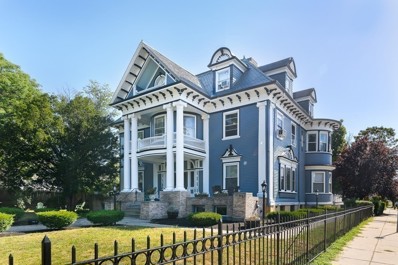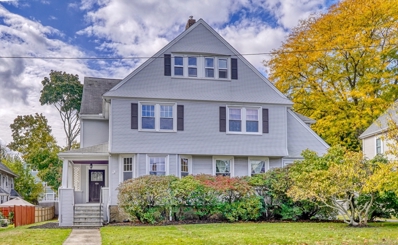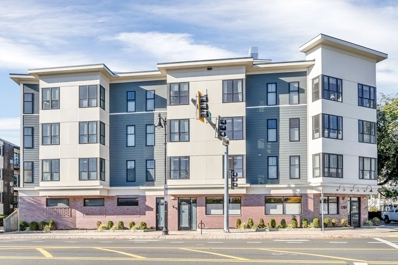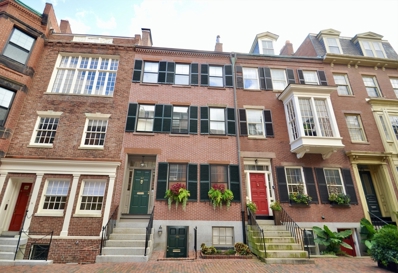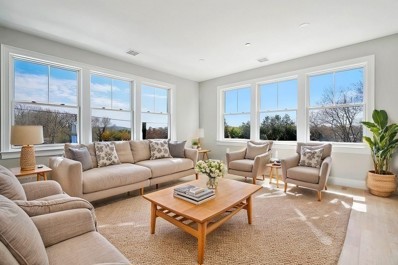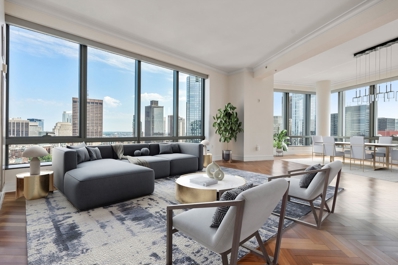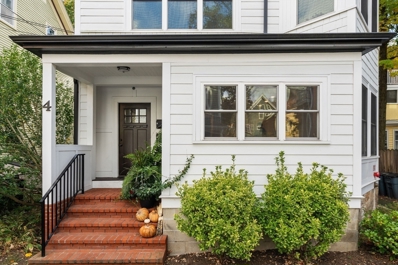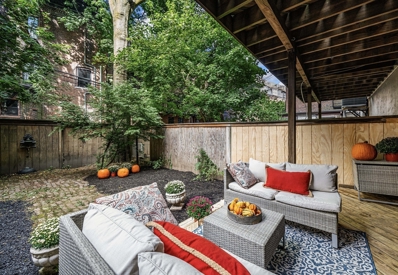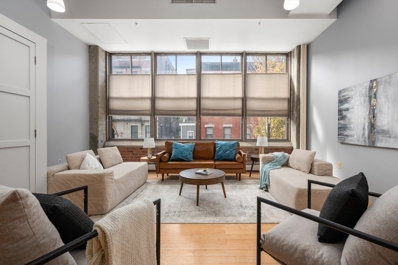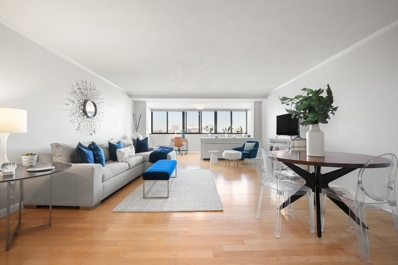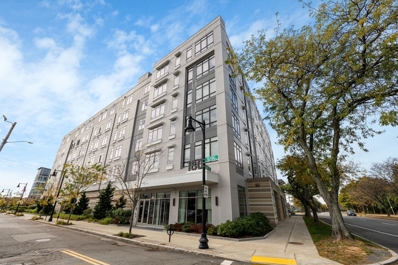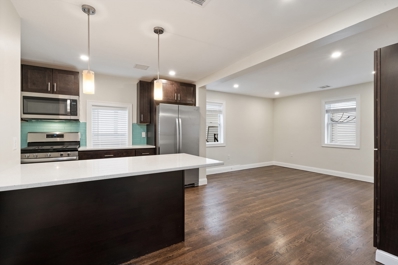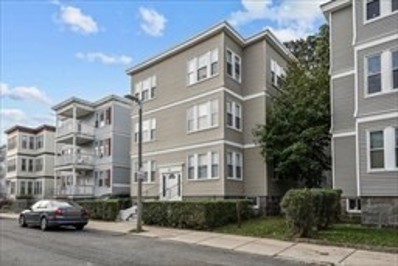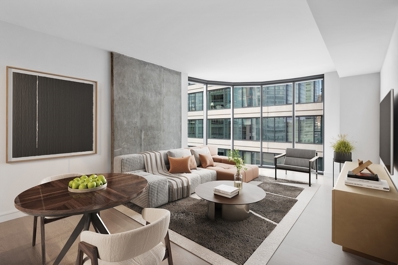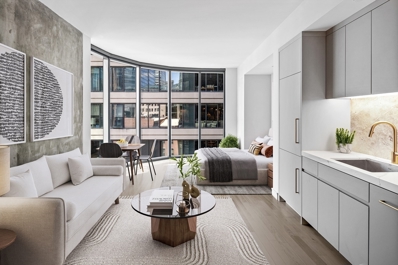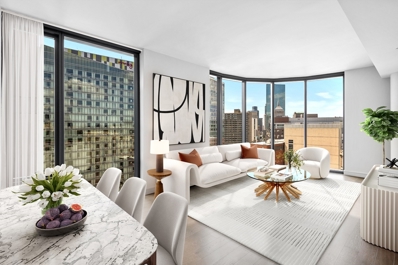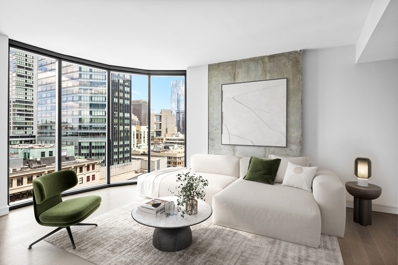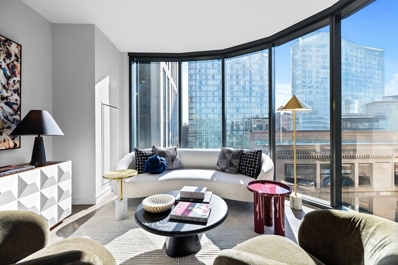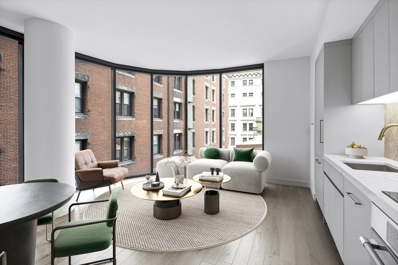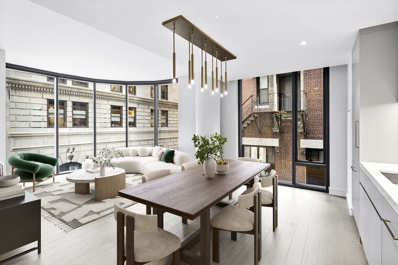Boston MA Homes for Rent
Open House:
Friday, 11/8 4:00-5:30PM
- Type:
- Condo
- Sq.Ft.:
- 720
- Status:
- Active
- Beds:
- 2
- Year built:
- 1960
- Baths:
- 1.00
- MLS#:
- 73303303
ADDITIONAL INFORMATION
Convenient Ashmont/Lower Mills location that is less 0.5 miles from the Ashmont T Station, close to all desirable amenities such as public transportation (Ashmont Station at Peabody Square), shopping, groceries, restaurants, bakeries, antique galleries, parks and more. Whether you are an owner occupant or an investor this complex allows easy access to I-93 and a short commute Ashmont Station, this is truly a commuter's dream whether you drive to the South Shore or ride the T into the heart of Downtown. The well-lit and tastefully renovated apartment boasts two large bedrooms, one full bath, an open floor plan, wood cabinets, Harvey windows throughout unit. Condo fee includes heat and hot water, In-building Laundry unit, refuse and snow removal.
- Type:
- Condo
- Sq.Ft.:
- 1,030
- Status:
- Active
- Beds:
- 2
- Lot size:
- 0.02 Acres
- Year built:
- 1986
- Baths:
- 2.00
- MLS#:
- 73303474
ADDITIONAL INFORMATION
NEW TO MARKET!! First floor condo in the desirable Park Place Condominiums! Spacious and open floorplan with two generous bedrooms and two full baths. Sunken living room with a wood-burning fireplace and slider entrance to a private covered deck. Oversized Primary Bedroom with attached bath and two large closets. Guest bedroom with double closets, Guest Bath and in-unit laundry! Recent updates include new SS appliances, bathroom vanities, lighting and painted throughout. This bright and sunny condo has Central Heat and Air Conditioning, hardwood floors and an extra large storage unit (5x9) in the basement. Pet friendly complex with 2 deeded parking spots. Approx. half a mile to commuter rail station providing quick access to downtown Boston, and easy access to major highways. Located conveniently close to Millennium Park (6 miles of trails, playing fields, playground, dog park, a canoe launch & scenic views) Hospitals, transportation and shopping!
- Type:
- Condo
- Sq.Ft.:
- 1,856
- Status:
- Active
- Beds:
- 3
- Year built:
- 1890
- Baths:
- 2.00
- MLS#:
- 73303328
ADDITIONAL INFORMATION
Dazzlingly gorgeous and thoughtfully renovated penthouse unit in a highly sought-after Roxbury neighborhood. Boasting elegant high-end finishes, this abode offers a plethora of desirable features that range from central heat and central air to redesigned kitchen and baths with tasteful modern touches. The open-floor space sprawls over the whole footprint of the house. Other great amenities comprise in-unit laundry, hardwood floors and imported tile. Close proximity to Edward Everett Square and Salvation Army Boston Kroc Center. Easy access to public transit, commuter rail, highway and downtown Boston. Just minutes to hip eateries and shops at South Bay Center. Nothing to do but move in, kick back and relax!
- Type:
- Condo
- Sq.Ft.:
- 1,791
- Status:
- Active
- Beds:
- 3
- Lot size:
- 0.04 Acres
- Year built:
- 1860
- Baths:
- 2.00
- MLS#:
- 73303851
ADDITIONAL INFORMATION
Do NOT miss this opportunity to buy one of the largest units in this historically and architecturally significant grandiose mansion! The price per square foot on this bi-level parlor-level home with enormous bedrooms will make you do a double take. With two parking spaces, expansive common area outside, ample storage, high ceilings and generous dimensions, this may be a home like you've never encountered! Lovely newer open kitchen with adjustable island flows into the living area. The bedroom on the main level features an en-suite bathroom, double closets as well a bow window with a window seat and an original terrazzo marble floor. The lower level has high ceilings, another huge bedroom, a flex room that could be the a third bedroom or living room, tons of storage and utility room with laundry. Situated between the Savin Hill and JFK/UMass T stops.
$890,000
92 Corey St Boston, MA 02132
- Type:
- Single Family
- Sq.Ft.:
- 2,430
- Status:
- Active
- Beds:
- 4
- Lot size:
- 0.06 Acres
- Year built:
- 1880
- Baths:
- 2.00
- MLS#:
- 73303838
ADDITIONAL INFORMATION
LOCATION! LOCATION! LOCATION! The epitome of convenience. Located close to all that Centre St has to offer: restaurants, shops, gyms, Roche Bros supermarket, commuter rail line and bus lines (walk score: 89). Spacious home in the heart of West Roxbury with 3 floors of living. This home features high ceilings, hardwood floors throughout, spacious kitchen that flows smoothly to the dining room and living room, and first floor laundry. On the 2nd floor there is a full bath, and three large bedrooms with hardwood floors and sizable closets. One bedroom has direct access to deck. The 3rd floor has another full bath, a bedroom, and bonus room with exposed brick for another bedroom, home office or workout area. The home offers charming woodwork and character but also features some modern day conveniences including central air and Nest Thermostats. Exclusive use of a two-car garage.
- Type:
- Condo
- Sq.Ft.:
- 1,295
- Status:
- Active
- Beds:
- 2
- Year built:
- 2019
- Baths:
- 2.00
- MLS#:
- 73303823
ADDITIONAL INFORMATION
Welcome to the residences at 1789 Centre! This modern, newer construction townhome style condo features 2 bedrooms and 2 baths, complete with garage parking in the heart of West Roxbury. Step into an open floor plan and a chef-inspired kitchen boasting stunning finishes, a GE appliance package, custom cabinets, Carrara white quartz countertops with an island, and a beautiful backsplash. Enjoy the convenience of an elevator, indoor bike storage, and a spacious roof deck perfect for relaxation. The energy-efficient systems and in-unit washer and dryer add to the appeal. With easy access to the commuter rail downtown, Roche Bros Supermarket, Starbucks, and a variety of shops and dining options, this home offers both comfort and convenience. Don't miss out on this incredible opportunity!
$3,900,000
40 Pinckney St Boston, MA 02114
- Type:
- Single Family
- Sq.Ft.:
- 2,676
- Status:
- Active
- Beds:
- 5
- Lot size:
- 0.03 Acres
- Year built:
- 1830
- Baths:
- 5.00
- MLS#:
- 73303797
ADDITIONAL INFORMATION
This beautiful house was built in 1830. Well maintained over the years, it has five bedrooms and five bathrooms and is located on a wonderful family street with many other single family homes. There is a gracious living room and dining room, a sunny kitchen opening to a deck, a family room and modern bathrooms. The house has central a/c and a separate rentable "au pair" apartment with a small patio.
Open House:
Saturday, 11/9 11:30-12:30PM
- Type:
- Condo
- Sq.Ft.:
- 1,377
- Status:
- Active
- Beds:
- 2
- Year built:
- 2024
- Baths:
- 1.00
- MLS#:
- 73303767
ADDITIONAL INFORMATION
LAUREL RESIDENCES, West Roxbury’s newest luxury condo over 40% SOLD. Currently offering below market rate financing for qualified buyers This boutique luxury building features modern contemporary design is finished with the highest quality materials and craftsmanship. Offering 17 over-sized one and two bedroom residences that are well-designed with unique floor plans and abundant natural light. Homes feature open style custom kitchens with quartz breakfast bar, hi-end stainless GE profile appliances & wide plank oak hardwood floors and designer tiled baths. Located in a vibrant residential neighborhood close to Centre Street, with its diverse array of shops & restaurants, and walking distance to local Parks. Ideal commuter location with easy access to commuter rail, Rt. 128 & 95, Legacy Place & Longwood Medical. Building features, lobby lounge, elevator, and garage parking with EV charging station and bike storage. Residence #401 is 1,377 SF. and has 2 garage parking spaces.
$2,575,000
1 Avery St Unit 29D Boston, MA 02111
- Type:
- Condo
- Sq.Ft.:
- 2,036
- Status:
- Active
- Beds:
- 2
- Lot size:
- 0.05 Acres
- Year built:
- 2000
- Baths:
- 3.00
- MLS#:
- 73303751
ADDITIONAL INFORMATION
Experience luxury living at the prestigious Ritz-Carlton Private Residences, where unparalleled service meets timeless elegance. This sun-drenched corner unit offers an expansive open-concept floor plan, perfectly designed for both relaxing and entertaining. Sweeping views of Downtown Boston that serve as a stunning backdrop, the spacious living and dining areas feature elegant herringbone wood floors and walls of glass, framing the iconic city skyline in every direction. The eat-in kitchen is a chef’s dream, equipped with top-of-the-line Viking and Sub-Zero appliances, granite countertops and a convenient breakfast bar—ideal for both casual meals and sophisticated gatherings. There is ample room for a table making this a true, eat-in kitchen in the heart of the city. The primary suite is a true retreat, boasting mesmerizing views of the State House, generous closet space, and a spa-like bathroom for ultimate relaxation. Additionally, two bathrooms have been modernized.
- Type:
- Condo
- Sq.Ft.:
- 1,148
- Status:
- Active
- Beds:
- 3
- Year built:
- 1905
- Baths:
- 2.00
- MLS#:
- 73303714
ADDITIONAL INFORMATION
Inviting 3 bed, 2 bath in JP's coveted Pondside neighborhood with exclusive outdoor space. Renovated in 2018 and thoughtfully designed, the open floor-through layout offers versatility with modern finishes plus incredible storage options. Upon entering, you're greeted by the gracious living room with high ceilings and boundless natural light showcasing the wide plank hardwood floors. The kitchen is the heart of the home with ample cabinetry and large pantry, quartz counters, stainless steel appliances, and island with bar seating. The king-size primary bedroom is a luxurious retreat with two closets and an ensuite bath that boasts a double vanity and marble shower. Two additional generous bedrooms with oversized custom closets are serviced by a second well-appointed full bath with tub and double vanity. The 312sqft private deck provides an urban oasis. Additional features include A/C, in-unit laundry, basement storage, and stroller storage.
- Type:
- Condo
- Sq.Ft.:
- 643
- Status:
- Active
- Beds:
- 1
- Lot size:
- 0.01 Acres
- Year built:
- 1900
- Baths:
- 1.00
- MLS#:
- 73303700
ADDITIONAL INFORMATION
Sunny one bedroom with private deck and garden views in the heart of the South End! Spacious bow front living room with ornamental marble mantel, separate dining alcove, modern kitchen with granite countertops and gas cooking. Large bedroom with ensuite bathroom. Glass doors lead to private deck. Central A/C, Washer/Dryer in unit. Pets OK. Seller will entertain offers with requests for buyer concessions
- Type:
- Condo
- Sq.Ft.:
- 965
- Status:
- Active
- Beds:
- 1
- Year built:
- 1912
- Baths:
- 1.00
- MLS#:
- 73303697
ADDITIONAL INFORMATION
Luxurious Loft living in East Boston's Jeffies Point. This exceptional unit boasts 14-foot ceilings and oversized windows, flooding the space with natural light. Its open-concept layout features a custom staircase leading to a 2nd-level sleeping area. The kitchen has stainless appliances, sleek white cabinets, under-cabinet lighting, recessed lighting, and a custom closet for discreet storage. Located on the first floor with easy access and a prime parking spot near the entrance. The building is professionally managed with on-site management. Enjoy amenities like a rooftop deck and a resident lounge with stunning views of Boston, perfect for morning coffee or sunset wine. There’s ample green space nearby, with a park featuring a playground, turf field, and track. With a walk score of 88, bike score of 77, and transit score of 80, you'll be close to restaurants and just a 1/4-mile from the MBTA Blue Line. The perfect location for a frequent flyer. Come see all this condo has to offer!
- Type:
- Condo
- Sq.Ft.:
- 896
- Status:
- Active
- Beds:
- 1
- Lot size:
- 0.02 Acres
- Year built:
- 1964
- Baths:
- 1.00
- MLS#:
- 73303688
ADDITIONAL INFORMATION
LUXURIOUS ONE-BEDROOM CONDO WITH ALCOVE AND STUNNING VIEWS. Seize the opportunity to own this magnificent 896 square-foot condominium located in Bostons vibrant West End. This spacious one-bedroom features an alcove off the living room- perfect for a home office.West facing windows offer stunning views of the Charles River and the Cambridge skyline, while the interior boasts light hardwood flooring, an open-concept kitchen, updated tile bath, ample closet space and many more updates and renovations thru-out the home. This professioanlly managed building exudes elegance with its beautifully updated lobby and hallways. The building also offers exceptional services including a 24-hour concierge and a beautifully landscaped common courtyard, complete with multiple seating areas, provides a serene outdoor escape. Adjacent to the building, a health club with both indoor and outdoor pools is available for membership.
- Type:
- Condo
- Sq.Ft.:
- 721
- Status:
- Active
- Beds:
- 1
- Year built:
- 2018
- Baths:
- 1.00
- MLS#:
- 73303683
ADDITIONAL INFORMATION
Stunning 1 bedroom residence with soaring views of the Charles River! Nothing to do but move into this luxury newer construction home with every amenity! Featuring high ceilings and large windows this home has a thoughtfully designed layout perfect for today's living. Boasting a white kitchen complete with SS appliances and breakfast counter. Spacious open concept living/ dining room. Spa like bath with incredible storage. Brand new Washer/dryer in unit! King sized bedroom with walk in closet. 1 direct access garage parking space included! Building amenities include front desk concierge, fitness center, roof deck with grill & seating area, Bike storage and a pet washing station! Located just minutes to downtown Boston, MBTA and major routes! Do not miss out!
$1,400,000
2 Chestnut Pl Unit 2 Boston, MA 02135
- Type:
- Other
- Sq.Ft.:
- n/a
- Status:
- Active
- Beds:
- 6
- Lot size:
- 0.04 Acres
- Year built:
- 1910
- Baths:
- 6.00
- MLS#:
- 73303715
ADDITIONAL INFORMATION
Attention landlords and investors! Presenting a Turnkey 2019 full gut renovated to the studs two-family in Brighton with all newer systems. Generating an impressive annual income of $99,420 through August 2025. First floor unit offers two bedrooms and two bathrooms, a large modern kitchen and spacious living room. The primary bedroom includes a private bathroom. The main bathroom boasts a tub & dual vanity. Leased for $3,450 per month until 8/31/25. The 2nd floor duplex consists of 4 bedrooms and 4 bathrooms, including three en-suites. Large open floor plan, bright kitchen and sunny living room. Leased for $4,835 per month until 8/31/25. Both units feature in-unit laundry, central A/C & heat, hardwood floors, wood cabinets, quartz countertops, stainless steel appliances, gas stove, microwave, disposal, and recessed lighting. Off-street parking & easy street parking. Exceptional investment in desirable Brighton nearby BC, St. Elizabeth's, & Green Line
- Type:
- Condo
- Sq.Ft.:
- 924
- Status:
- Active
- Beds:
- 2
- Year built:
- 1905
- Baths:
- 1.00
- MLS#:
- 73303644
ADDITIONAL INFORMATION
Charming 2-bedroom, 1-bathroom condo spanning 924 square feet in the heart of Boston's 02126 area. This inviting home offers a spacious layout with ample natural light, modern finishes, and a cozy atmosphere. Enjoy the convenience of nearby amenities, public transportation, and vibrant local dining and shopping options. Perfect for comfortable urban living.
- Type:
- Condo
- Sq.Ft.:
- 2,903
- Status:
- Active
- Beds:
- 3
- Year built:
- 2017
- Baths:
- 4.00
- MLS#:
- 73303613
ADDITIONAL INFORMATION
Maison Vernon is an ultra-luxurious Parisian-inspired pre-war building offering 24hr concierge, valet garage parking (additional available), professional management and private storage. This elegant, completely customized 3+ bedroom home is comprised of nearly 3,000SF occupying an entire floor of this boutique, full service building. The grand, front-facing living and dining rooms have large, south-facing windows that flood this home with natural light. There is a private office nook and custom wall of glass that opens to the TV room/den. The eat-in chef's kitchen boasts marble counters, abundant custom cabinetry, large center island with attached breakfast table and top appliances and direct access to a large, private deck. The gracious primary suite is complete with a sparkling 5 piece marble bath, elegant custom closet and a double sided fireplace. 2 ensuite guest rooms and ample storage spaces complete this offering. A unique opportunity to own a special home atop Beacon Hill!
$1,550,000
55 Lagrange Unit 2001 Boston, MA 02116
Open House:
Thursday, 11/7 5:00-6:00PM
- Type:
- Condo
- Sq.Ft.:
- 1,119
- Status:
- Active
- Beds:
- 2
- Year built:
- 2022
- Baths:
- 2.00
- MLS#:
- 73303578
ADDITIONAL INFORMATION
Immediate occupancy. The Parker is a luxury condominium building in the Theater District, featuring 168 articulately designed studios, one bedroom, and two-bedroom penthouse residences. Centrally located, it offers a 24-hour concierge with speakeasy-inspired indoor and outdoor amenities by Zarifi Design. Residences feature a clean design with unexpected details such as sculptural floor-to-ceiling windows and wide-plank white oak flooring. The kitchen boasts a custom Italian marble backsplash with brass finishes and a rich color palette combining materials and textures to create a sleek, dynamic aesthetic. Amenities include a cocktail lounge, billiards room, private screening room, and are rounded out by a state-of-the-art fitness center and a roof deck perched atop Boston Common with spectacular views of the Back Bay, sunsets over the Charles River, and Financial District.
Open House:
Thursday, 11/7 5:00-6:00PM
- Type:
- Condo
- Sq.Ft.:
- 537
- Status:
- Active
- Beds:
- n/a
- Year built:
- 2022
- Baths:
- 1.00
- MLS#:
- 73303577
ADDITIONAL INFORMATION
IMMEDIATE OCCUPANCY. The Parker is a luxury condominium building in the Theater District, featuring 168 articulately designed studios, one bedroom, and two-bedroom penthouse residences. Centrally located, it offers a 24-hour concierge with speakeasy-inspired indoor and outdoor amenities by Zarifi Design. Residences feature a clean design with unexpected details such as sculptural floor-to-ceiling windows and wide-plank white oak flooring. The kitchen boasts a custom Italian marble backsplash with brass finishes and a rich color palette combining materials and textures to create a sleek, dynamic aesthetic. Amenities include a cocktail lounge, billiards room, private screening room, and are rounded out by a state-of-the-art fitness center and a roof deck perched atop Boston Common with spectacular views of the Back Bay, sunsets over the Charles River, and Financial District.
$1,899,000
55 Lagrange Unit 1802 Boston, MA 02116
Open House:
Thursday, 11/7 5:00-6:00PM
- Type:
- Condo
- Sq.Ft.:
- 1,240
- Status:
- Active
- Beds:
- 2
- Year built:
- 2022
- Baths:
- 2.00
- MLS#:
- 73303576
ADDITIONAL INFORMATION
Immediate occupancy. The Parker is a luxury condominium building in the Theater District, featuring 168 articulately designed studios, one bedroom, and two-bedroom penthouse residences. Centrally located, it offers a 24-hour concierge with speakeasy-inspired indoor and outdoor amenities by Zarifi Design. Residences feature a clean design with unexpected details such as sculptural floor-to-ceiling windows and wide-plank white oak flooring. The kitchen boasts a custom Italian marble backsplash with brass finishes and a rich color palette combining materials and textures to create a sleek, dynamic aesthetic. Amenities include a cocktail lounge, billiards room, private screening room, and are rounded out by a state-of-the-art fitness center and a roof deck perched atop Boston Common with spectacular views of the Back Bay, sunsets over the Charles River, and Financial District.
$1,999,000
55 Lagrange Unit PH21E Boston, MA 02116
Open House:
Thursday, 11/7 5:00-6:00PM
- Type:
- Condo
- Sq.Ft.:
- 1,131
- Status:
- Active
- Beds:
- 2
- Year built:
- 2022
- Baths:
- 2.00
- MLS#:
- 73303575
ADDITIONAL INFORMATION
Immediate occupancy. The Parker is a luxury condominium building in the Theater District, featuring 168 articulately designed studios, one bedroom, and two-bedroom penthouse residences. Centrally located, it offers a 24-hour concierge with speakeasy-inspired indoor and outdoor amenities by Zarifi Design. Residences feature a clean design with unexpected details such as sculptural floor-to-ceiling windows and wide-plank white oak flooring. The kitchen boasts a custom Italian marble backsplash with brass finishes and a rich color palette combining materials and textures to create a sleek, dynamic aesthetic. Amenities include a cocktail lounge, billiards room, private screening room, and are rounded out by a state-of-the-art fitness center and a roof deck perched atop Boston Common with spectacular views of the Back Bay, sunsets over the Charles River, and Financial District.
$1,399,000
55 Lagrange Unit 1204 Boston, MA 02116
Open House:
Thursday, 11/7 5:00-6:00PM
- Type:
- Condo
- Sq.Ft.:
- 1,041
- Status:
- Active
- Beds:
- 2
- Year built:
- 2022
- Baths:
- 2.00
- MLS#:
- 73303574
ADDITIONAL INFORMATION
IMMEDIATE OCCUPANCY. The Parker is a luxury condominium building in the Theater District, featuring 168 articulately designed studios, one bedroom, and two-bedroom penthouse residences. Centrally located, it offers a 24-hour concierge with speakeasy-inspired indoor and outdoor amenities by Zarifi Design. Residences feature a clean design with unexpected details such as sculptural floor-to-ceiling windows and wide-plank white oak flooring. The kitchen boasts a custom Italian marble backsplash with brass finishes and a rich color palette combining materials and textures to create a sleek, dynamic aesthetic. Amenities include a cocktail lounge, billiards room, private screening room, and are rounded out by a state-of-the-art fitness center and a roof deck perched atop Boston Common with spectacular views of the Back Bay, sunsets over the Charles River, and Financial District.
Open House:
Thursday, 11/7 5:00-6:00PM
- Type:
- Condo
- Sq.Ft.:
- 655
- Status:
- Active
- Beds:
- 1
- Year built:
- 2022
- Baths:
- 1.00
- MLS#:
- 73303573
ADDITIONAL INFORMATION
IMMEDIATE OCCUPANCY. The Parker is a luxury condominium building in the Theater District, featuring 168 articulately designed studios, one bedroom, and two-bedroom penthouse residences. Centrally located, it offers a 24-hour concierge with speakeasy-inspired indoor and outdoor amenities by Zarifi Design. Residences feature a clean design with unexpected details such as sculptural floor-to-ceiling windows and wide-plank white oak flooring. The kitchen boasts a custom Italian marble backsplash with brass finishes and a rich color palette combining materials and textures to create a sleek, dynamic aesthetic. Amenities include a cocktail lounge, billiards room, private screening room, and are rounded out by a state-of-the-art fitness center and a roof deck perched atop Boston Common with spectacular views of the Back Bay, sunsets over the Charles River, and Financial District.
$1,199,000
55 Lagrange Unit 304 Boston, MA 02116
Open House:
Thursday, 11/7 5:00-6:00PM
- Type:
- Condo
- Sq.Ft.:
- 1,041
- Status:
- Active
- Beds:
- 2
- Year built:
- 2022
- Baths:
- 2.00
- MLS#:
- 73303571
ADDITIONAL INFORMATION
IMMEDIATE OCCUPANCY. The Parker is a luxury condominium building in the Theater District, featuring 168 articulately designed studios, one bedroom, and two-bedroom penthouse residences. Centrally located, it offers a 24-hour concierge with speakeasy-inspired indoor and outdoor amenities by Zarifi Design. Residences feature a clean design with unexpected details such as sculptural floor-to-ceiling windows and wide-plank white oak flooring. The kitchen boasts a custom Italian marble backsplash with brass finishes and a rich color palette combining materials and textures to create a sleek, dynamic aesthetic. Amenities include a cocktail lounge, billiards room, private screening room, and are rounded out by a state-of-the-art fitness center and a roof deck perched atop Boston Common with spectacular views of the Back Bay, sunsets over the Charles River, and Financial District.
Open House:
Thursday, 11/7 5:00-6:00PM
- Type:
- Condo
- Sq.Ft.:
- 570
- Status:
- Active
- Beds:
- 1
- Year built:
- 2022
- Baths:
- 1.00
- MLS#:
- 73303570
ADDITIONAL INFORMATION
IMMEDIATE OCCUPANCY. The Parker is a luxury condominium building in the Theater District, featuring 168 articulately designed studios, one bedroom, and two-bedroom penthouse residences. Centrally located, it offers a 24-hour concierge with speakeasy-inspired indoor and outdoor amenities by Zarifi Design. Residences feature a clean design with unexpected details such as sculptural floor-to-ceiling windows and wide-plank white oak flooring. The kitchen boasts a custom Italian marble backsplash with brass finishes and a rich color palette combining materials and textures to create a sleek, dynamic aesthetic. Amenities include a cocktail lounge, billiards room, private screening room, and are rounded out by a state-of-the-art fitness center and a roof deck perched atop Boston Common with spectacular views of the Back Bay, sunsets over the Charles River, and Financial District.

The property listing data and information, or the Images, set forth herein were provided to MLS Property Information Network, Inc. from third party sources, including sellers, lessors and public records, and were compiled by MLS Property Information Network, Inc. The property listing data and information, and the Images, are for the personal, non-commercial use of consumers having a good faith interest in purchasing or leasing listed properties of the type displayed to them and may not be used for any purpose other than to identify prospective properties which such consumers may have a good faith interest in purchasing or leasing. MLS Property Information Network, Inc. and its subscribers disclaim any and all representations and warranties as to the accuracy of the property listing data and information, or as to the accuracy of any of the Images, set forth herein. Copyright © 2024 MLS Property Information Network, Inc. All rights reserved.
Boston Real Estate
The median home value in Boston, MA is $760,000. This is higher than the county median home value of $637,000. The national median home value is $338,100. The average price of homes sold in Boston, MA is $760,000. Approximately 31.48% of Boston homes are owned, compared to 59.04% rented, while 9.48% are vacant. Boston real estate listings include condos, townhomes, and single family homes for sale. Commercial properties are also available. If you see a property you’re interested in, contact a Boston real estate agent to arrange a tour today!
Boston, Massachusetts has a population of 672,814. Boston is less family-centric than the surrounding county with 22.49% of the households containing married families with children. The county average for households married with children is 23.74%.
The median household income in Boston, Massachusetts is $81,744. The median household income for the surrounding county is $80,260 compared to the national median of $69,021. The median age of people living in Boston is 32.6 years.
Boston Weather
The average high temperature in July is 82.4 degrees, with an average low temperature in January of 19.2 degrees. The average rainfall is approximately 47.4 inches per year, with 48.1 inches of snow per year.
