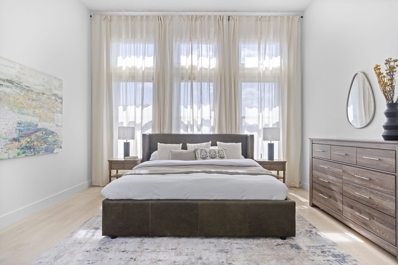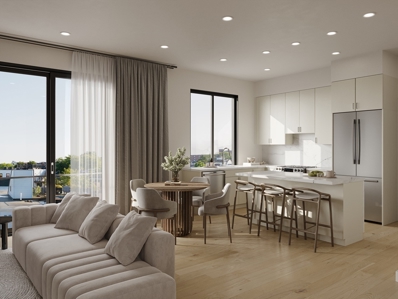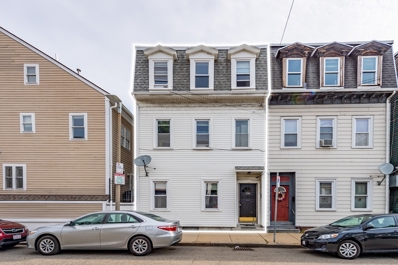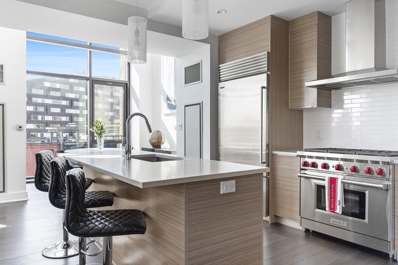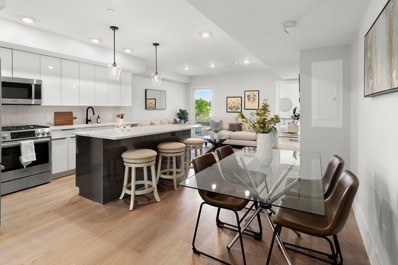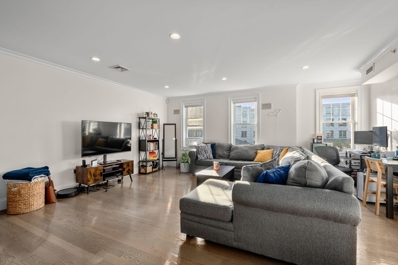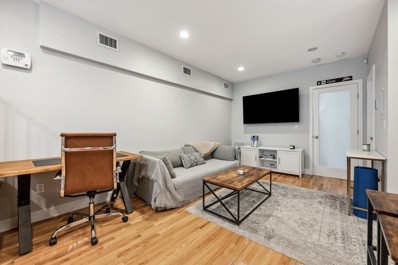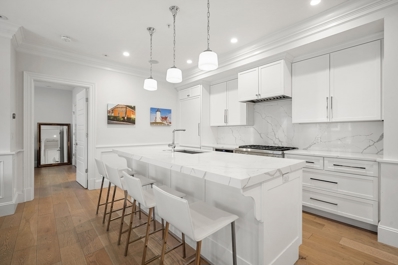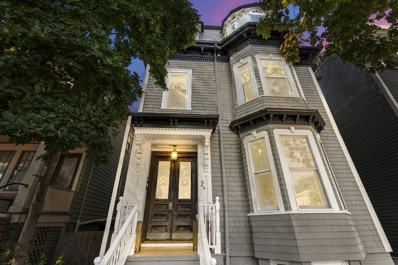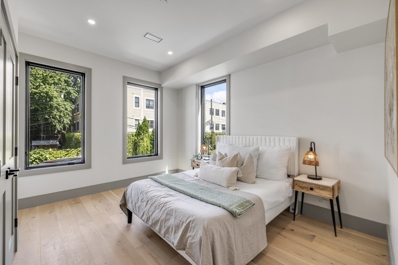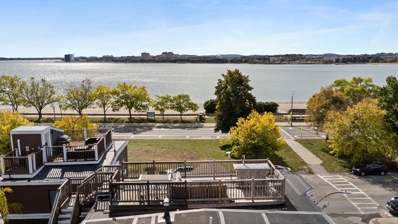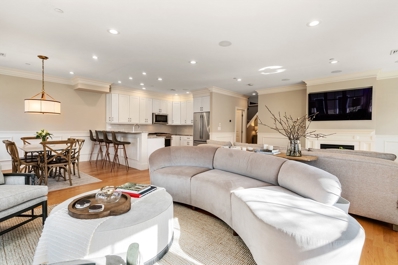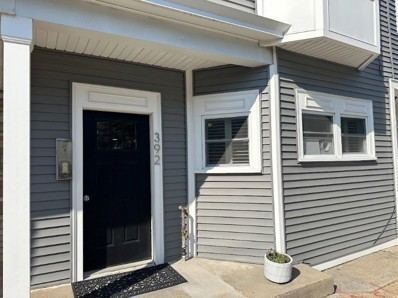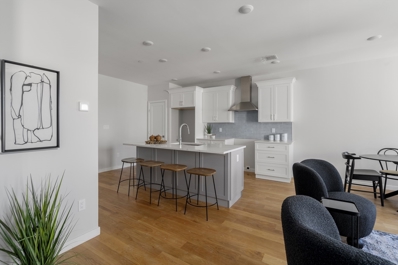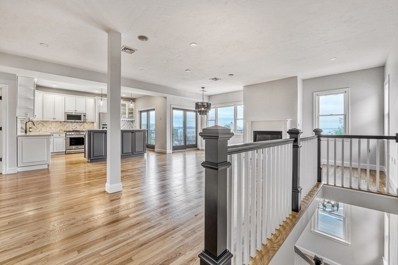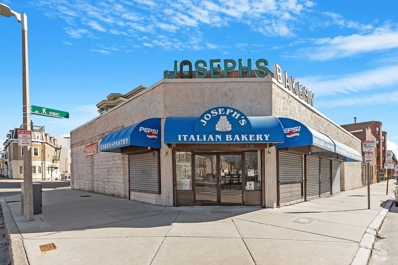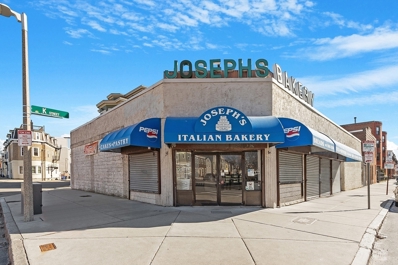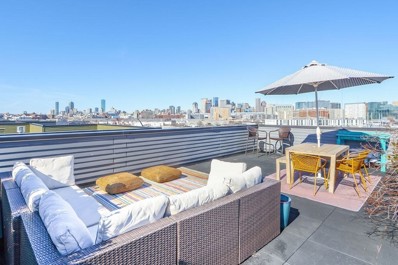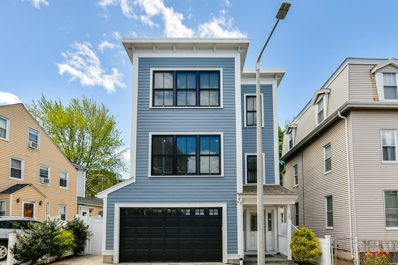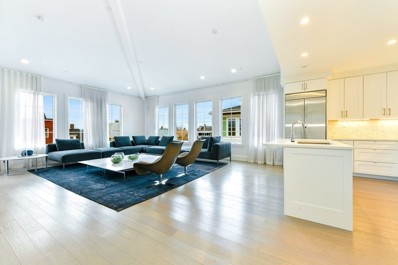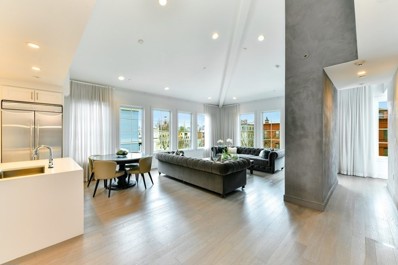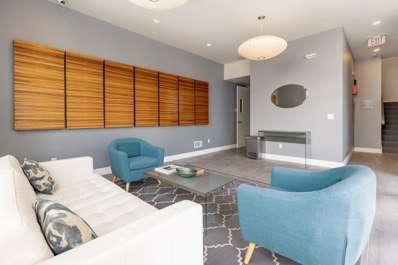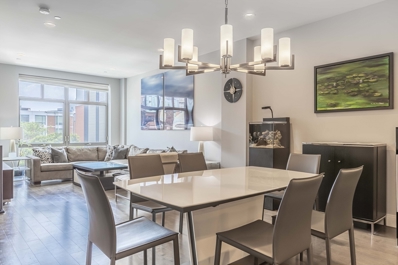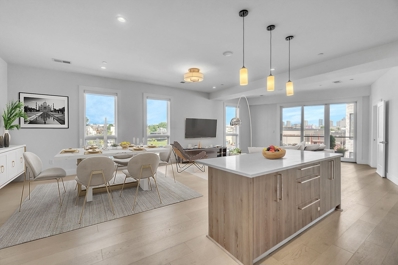Boston MA Homes for Rent
$1,575,000
586 E 3rd Unit 3 Boston, MA 02127
- Type:
- Condo
- Sq.Ft.:
- 1,911
- Status:
- Active
- Beds:
- 3
- Year built:
- 2018
- Baths:
- 2.00
- MLS#:
- 73287937
ADDITIONAL INFORMATION
Welcome to this stunning 3-bedroom, 2-bathroom home located at 586 East 3rd Street, in the heart of South Boston. Boasting a generous 1911 square feet, this modern, automated home offers a wealth of desirable amenities. Step inside to discover a sleek chef's kitchen with waterfall quartz counters, crisp Italian cabinetry, and Thermador/Wolf appliances perfect for culinary enthusiasts. The open-concept living area features oversized windows, high ceilings, sleek fireplace, and sonos throughout creating an inviting space for relaxation or entertaining. Retreat to the primary suite, complete with a luxurious ensuite bathroom and custom closet. Enjoy the convenience of in-unit washer/dryer, central AC, Hunter Douglas Automated shades and TWO assigned covered parking spaces. Step outside to grill on the balcony or take in beautiful city views while unwinding from the private roof deck.
- Type:
- Condo
- Sq.Ft.:
- 1,100
- Status:
- Active
- Beds:
- 2
- Year built:
- 2024
- Baths:
- 2.00
- MLS#:
- 73287629
ADDITIONAL INFORMATION
Now 50% reserved! - Welcome to Vesta, the newest condominium development in South Boston! Completion anticipated in early 2025. Residences feature high end finishes including Carrara Quartz countertops and backsplashes, custom Metropolitan cabinetry, Bosch kitchen appliances including gas cooking, vented hoods, in-unit washers and vented dryers and engineered hardwood flooring. Luxuriously appointed bathrooms include Quartz countertops, Porcelanosa tiles throughout, and Moen faucets. Amenities include garage parking, common and private roof decks with Boston skyline views, a top floor clubroom w/ a wet bar and an outdoor pet play area. Vesta will be a professionally managed, elevator building. Vesta will also include ground floor retail space with a local coffee shop and Bell's Market, which will offer groceries, freshly prepared foods, along with a selection of beer and wine. Residence 205 comes with one garage parking space.
$1,800,000
136 West 7th Unit 136 Boston, MA 02127
- Type:
- Other
- Sq.Ft.:
- n/a
- Status:
- Active
- Beds:
- 7
- Lot size:
- 0.03 Acres
- Year built:
- 1890
- Baths:
- 4.00
- MLS#:
- 73287411
ADDITIONAL INFORMATION
Located on the West Side of South Boston, 136 West Seventh Street is situated in one of Boston’s fastest growing and most desirable submarkets. The property consists of three individual units. Unit 1 consists of a three-bedroom, two-bathroom duplex that is split between the first floor and sub ground level. Units 2 and 3 both consist of two-bedroom one-bathroom layouts. Each unit comes equipped with a fully renovated kitchen and bathroom featuring stainless steel appliances, quartz countertops, an in-unit washer and dryer, and a shared outside patio for tenant’s use.The property offers investors the ability to acquire a quality product in a supply constrained submarket.
$1,699,000
14 West Broadway Unit 7L Boston, MA 02127
- Type:
- Condo
- Sq.Ft.:
- 1,653
- Status:
- Active
- Beds:
- 2
- Year built:
- 2018
- Baths:
- 3.00
- MLS#:
- 73286320
ADDITIONAL INFORMATION
Trophy front facing duplex at The Residences at 14 West Broadway. An open layout main floor is defined by the kitchen outfitted with Wolf and sub-zero appliances and the southern facing floor to ceiling windows which add to the effect of the vaulted ceilings. Off the foyer there is a convenient den that can be used as a home office, guest room or movie theater along with a large powder room and laundry. Upstairs you will find a well appointed primary suite and guest quarters with an additional full bath. Entertain in style with one of the largest private roof terraces in the city, with over 440 sq ft of outdoor urban living space. Whether you're unwinding in the luxurious primary suite upstairs, entertaining guests in the open-concept living and dining area, or taking in the views from your private roof terrace, this residence is sure to impress. Additional conveniences include concierge, 24/7 valet parking, gym access and the utmost convenient location to get in and around Boston.
$1,019,000
321 W Broadway Unit #6 Boston, MA 02127
Open House:
Saturday, 11/9 12:00-1:00PM
- Type:
- Condo
- Sq.Ft.:
- 922
- Status:
- Active
- Beds:
- 3
- Year built:
- 2021
- Baths:
- 2.00
- MLS#:
- 73286239
ADDITIONAL INFORMATION
Introducing a rare opportunity to own a luxurious three bedroom, two-bath residence with the convenience of GARAGE PARKING in the vibrant neighborhood of South Boston! 321 On Broadway, a boutique elevator building completed in late 2021, nestled in the heart of South Boston’s West Side. This exquisite home offers three bedrooms, private outdoor space with roof rights, and top-tier finishes, including wide plank engineered oak flooring, Bosch stainless steel appliances, Calcatta Quartz countertops and backsplash, and ample storage. The thoughtfully designed floor plan provide three queen-sized bedrooms and master suites featuring floating vanities and beautifully tiled en-suite bath. Elevator access, garage parking, and additional storage are among the many conveniences offered. Ideally situated mere steps from the Broadway T station, CVS pharmacy, Foodies Supermarket, Caffe Nero, and local dining options. Excellent investment opportunity as well, previously rented at $5,600!
- Type:
- Condo
- Sq.Ft.:
- 1,138
- Status:
- Active
- Beds:
- 2
- Lot size:
- 0.03 Acres
- Year built:
- 2006
- Baths:
- 2.00
- MLS#:
- 73286120
ADDITIONAL INFORMATION
Welcome to the Penthouse unit at 24 Mitchell Street in South Boston. This spacious 2 bedroom, 2 bathroom condo boasts an amazing private roof deck and TWO deeded garage parking spaces! The unit is open and inviting with hardwood floor throughout, centered by the kitchen with stainless steel appliances and granite countertop/ unique breakfast bar and skylight. Located off of the living room is a full bath equipped with a spacious bathtub. The primary bedroom is off of the kitchen with an ensuite bath and a large closet with custom shelving. The second bedroom could easily be converted to a home office or guest bedroom. Following the second bedroom is the hallway that leads to the private roof deck with direct views of the Boston skyline! 2023 HVAC Unit!
$529,000
211 W 5th St Unit 1 Boston, MA 02127
- Type:
- Condo
- Sq.Ft.:
- 575
- Status:
- Active
- Beds:
- 1
- Lot size:
- 0.01 Acres
- Year built:
- 1880
- Baths:
- 1.00
- MLS#:
- 73285672
ADDITIONAL INFORMATION
Price Improvement! This newly renovated one-bedroom, one-bathroom condo offers 575 square feet of modern living space in South Boston. With 9-foot ceilings and a private, separate entrance, this home feels spacious and inviting. The updated kitchen and living area are perfect for both daily life and entertaining. The unit has central air conditioning, an in-unit washer and dryer, and direct access to a common outdoor space, making it the perfect urban retreat.
$1,099,000
205 E Street Unit 8N Boston, MA 02127
- Type:
- Condo
- Sq.Ft.:
- 1,241
- Status:
- Active
- Beds:
- 2
- Year built:
- 2017
- Baths:
- 2.00
- MLS#:
- 73285268
ADDITIONAL INFORMATION
New construction in 2017, The Austin offers 2 elevators, high-end amenities and a single level indoor heated garage in South Boston and this unit includes 2 garage PARKING SPOTS! This home features the ideal open-concept kitchen, living, dining layout, perfect for entertaining or relaxing. Two generously sized bedrooms and 2 crisp full bathrooms flank the living space. Details include Thermador appliances, calacatta quartz countertops and backsplash, carrara marble bathrooms, wireless surround sound, custom built walk-in closets, in-unit laundry, remote control blinds, video intercom, private storage, and a beautiful common courtyard space with 2 gas grills. Very close to the Andrew and Broadway red-line T stops, the #11 bus-line to Downtown, the West Broadway shops and restaurants, the Seaport, and the South Boston parks and beaches.
$1,025,000
844 E Broadway Unit 1 Boston, MA 02127
- Type:
- Condo
- Sq.Ft.:
- 1,691
- Status:
- Active
- Beds:
- 3
- Lot size:
- 0.04 Acres
- Year built:
- 1905
- Baths:
- 2.00
- MLS#:
- 73285121
ADDITIONAL INFORMATION
Experience the best of South Boston's East Side with this stunning 3-bedroom, 2-bathroom duplex condo located in the highly desirable City Point neighborhood. Spanning 1,691 square feet, this thoughtfully designed home features a modern kitchen with sleek appliances and abundant storage. Enjoy the convenience of your deeded private parking space just outside. The condo also offers beautiful hardwood floors, an in-unit washer and dryer, central A/C, and plenty of closet space. With easy access to local restaurants, shopping, Medal of Honor Park, and the beach, this home truly has it all!
- Type:
- Condo
- Sq.Ft.:
- 675
- Status:
- Active
- Beds:
- 1
- Year built:
- 2024
- Baths:
- 1.00
- MLS#:
- 73284972
ADDITIONAL INFORMATION
Discover modern luxury in this stunning 1-bed, 1-bath condominium in the heart of South Boston's newest development. This thoughtfully designed home features expansive bedrooms, a spacious walk-in closet, and an abundance of natural light that floods every corner. The contemporary finishes include high-end appliances, sleek quartz countertops, and stylish designer cabinetry. Amenities at Trimount Place are unparalleled, offering a state-of-the-art fitness center, a chic rooftop lounge with panoramic city views, and a sophisticated community room. Enjoy the convenience of on-site parking and a pet-friendly environment. Located in a vibrant, rapidly growing neighborhood, you’ll be steps away from trendy eateries, shops, cultural landmarks, and the beach. Experience the perfect blend of comfort, style, and convenience in South Boston’s most exciting new community.
$1,249,000
566 E 3rd St Unit 1 Boston, MA 02127
- Type:
- Condo
- Sq.Ft.:
- 1,685
- Status:
- Active
- Beds:
- 3
- Year built:
- 1890
- Baths:
- 3.00
- MLS#:
- 73285385
ADDITIONAL INFORMATION
Experience the epitome of city living in this stunning, newly renovated 3 bedroom, 3 bathroom home. Spanning two full floors, this residence boasts high ceilings, large, sunny Pella windows and three generously sized bedrooms with ample closet space. The expansive open-concept downstairs area features a chef kitchen equipped with premium Bertazzoni appliances, a roomy and inviting living room, and an additional space ideal for a home office, workout area, or kids' play space. Not only is there plenty of space for living, but an impressive amount of storage space as well, something you don't often find in a city home! Step outside to your private patio, perfect for grilling and enjoying a serene outdoor retreat, right in the heart of vibrant South Boston. Enjoy the convenience of nearby parks, restaurants, grocery stores, beaches, and the library—all within walking distance.
$1,599,000
208 H St Boston, MA 02127
- Type:
- Single Family
- Sq.Ft.:
- 2,283
- Status:
- Active
- Beds:
- 3
- Lot size:
- 0.03 Acres
- Year built:
- 2003
- Baths:
- 3.00
- MLS#:
- 73285307
ADDITIONAL INFORMATION
Welcome to the ultimate city living in South Boston! This young triplex style home has everything you could need to set roots and truly grow here. Skip looking for parking, and drive your car into your attached garage. From there walk right up to the main level where you will be taken aback by the width of the home, 10' ceilings, and natural light coming in the bay windows, with direct ocean views! The open concept layout provides the perfect entertaining space that flows into your functional kitchen, complete with an oversized pantry, breakfast bar, high-end Bosh appliances, wine fridge, and custom cabinetry. On the third floor you will find two large bedrooms with spacious walk-in closets and an oversized primary bathroom. The cherry on top? The roof deck with unobstructed ocean views! This home has been tastefully designed with three total outdoor spaces, a small yard, bathrooms on every floor, and plenty of storage throughout.Truly a one of a kind home in the best area of Southie!
$1,699,000
2 G Street Unit 4 Boston, MA 02127
Open House:
Saturday, 11/9 12:00-1:00PM
- Type:
- Condo
- Sq.Ft.:
- 2,346
- Status:
- Active
- Beds:
- 3
- Year built:
- 2015
- Baths:
- 3.00
- MLS#:
- 73284897
ADDITIONAL INFORMATION
Expansive city living in the heart of South Boston. This duplex corner penthouse home offers approx. 2,346sf with 3 bedrooms and 3 full bathrooms including the oversized primary suite featuring panoramic views of Back Bay, Downtown, and Seaport, a 4 piece ensuite bathroom, a custom walk-in closet, and private balcony. The generous main living floor offers an open concept floor plan with a stunning kitchen featuring a large peninsula, polished stone countertops, tiled backsplash, and classic shaker style cabinetry which overlooks the dining space and the living room with a gas fireplace, custom built-ins, and beautiful woodwork. This home is complete with ample storage, high ceilings, and wood floors throughout, a private balcony, a private roof deck, 2 garage parking spaces, and an exciting location at the intersection of East and West Broadway’s acclaimed restaurant scene, convenient to South Boston’s beaches, Seaport, & Downtown Boston.
- Type:
- Condo
- Sq.Ft.:
- 449
- Status:
- Active
- Beds:
- 1
- Lot size:
- 0.01 Acres
- Year built:
- 1900
- Baths:
- 1.00
- MLS#:
- 73284155
ADDITIONAL INFORMATION
This incredible first floor, one-bedroom condo was fully renovated to the studs and ready for its next owner! Conveniently located in the heart of South Boston, the location cannot be beat with easy access to Broadway's restaurants & shopping, but tucked away from the main strip to create a quiet setting. 2-minute walk to the beach, convenient highway access, and steps to the bus. The brand new kitchen includes soft-close custom cabinetry, quartz countertops with high top seating, updated backsplash, and new Yale appliances. Other highlights include a fully renovated bathroom with high end finishes, new in-unit washer/dryer, new, re-wired electrical panel, updated plumbing, new LVT flooring, hot water heater (2020), roof (2023), siding (2021) and much more. The open concept kitchen to living room is perfect for cooking and entertaining. Come see this beautiful, meticulously redone condo today!
- Type:
- Condo
- Sq.Ft.:
- 995
- Status:
- Active
- Beds:
- 2
- Year built:
- 2024
- Baths:
- 2.00
- MLS#:
- 73284091
ADDITIONAL INFORMATION
Discover modern luxury in this stunning 2-bed, 2-bath condominium in the heart of South Boston's newest development. This thoughtfully designed home features expansive bedrooms, a spacious walk-in closet, and an abundance of natural light that floods every corner. The contemporary finishes include high-end appliances, sleek quartz countertops, and stylish designer cabinetry. Amenities at Trimount Place are unparalleled, offering a state-of-the-art fitness center, a chic rooftop lounge with panoramic city views, and a sophisticated community room. Enjoy the convenience of on-site parking and a pet-friendly environment. Located in a vibrant, rapidly growing neighborhood, you’ll be steps away from trendy eateries, shops, cultural landmarks, and the beach. Experience the perfect blend of comfort, style, and convenience in South Boston’s most exciting new community.
$1,549,000
800 East Seventh Unit PH Boston, MA 02127
- Type:
- Condo
- Sq.Ft.:
- 1,817
- Status:
- Active
- Beds:
- 3
- Year built:
- 1990
- Baths:
- 2.00
- MLS#:
- 73281918
ADDITIONAL INFORMATION
Prime City Point oceanfront penthouse features unobstructed water views and updated kitchens and baths. This 3-bed, 2-bath unit is drenched in natural sunlight and lays out spaciously with a large open floor plan. The gas fireplaced living room is wide open to your kitchen and dining areas. The kitchen features solid-wood cabinets, under-cabinet lighting, new quartz countertops and new Signature Series LG appliances. Just off the kitchen is a sunny balcony, perfect for breathing in the ocean air and views with your morning coffee. The bathrooms were both fully gutted and feature modern finishes. In-unit laundry and central air round out the main level. Upstairs, the heated head house with new wet bar and beverage center open up to an 800 sq ft roof deck with 200 degree, unobstructed views of the ocean. And how could I forget, 2 deeded parking spaces behind the building! All new electrical fixtures, all new paint and newly refinished oak floors. Don' Miss this Rare Gem!
- Type:
- Other
- Sq.Ft.:
- n/a
- Status:
- Active
- Beds:
- 5
- Lot size:
- 0.27 Acres
- Year built:
- 1950
- Baths:
- 4.00
- MLS#:
- 73281808
ADDITIONAL INFORMATION
258-270 K street is an exceptionally rare corner lot development opportunity with multiple curb cuts in the heart of South Boston. 258-266 K street is formally the site of the beloved Joseph's Bakery and consists of 3700 usable sf + basement on a 5368 sf lot. 268-270 K street the adjacent building is a 3228 sf well maintained 2-family on a 6603 sf lot. Additionally, this parcel has 10 gated parking spaces, an extreme rarity in Southie! The sale of the 2 parcels would give the buyer a combined 11,971 sf lot. Located in the South Boston Neighborhood MFR zoning district, there is a wide array of allowed & conditional uses for redevelopment. With approval, highest & best use is expected to be a fully residential conversion or a mixed use retail/residential conversion. The multifamily residential subdistrict dimensional regulations including FAR, frontage, building height, etc. can be found in article 68 table D on the Boston planning and development agency website.
$7,000,000
K Street Boston, MA 02127
- Type:
- Other
- Sq.Ft.:
- n/a
- Status:
- Active
- Beds:
- n/a
- Lot size:
- 0.27 Acres
- Year built:
- 1969
- Baths:
- MLS#:
- 73281766
ADDITIONAL INFORMATION
258-270 K street is an exceptionally rare corner lot development opportunity with multiple curb cuts in the heart of South Boston. 258-266 K street is formally the site of the beloved Joseph's Bakery and consists of 3700 usable sf + basement on a 5368 sf lot. 268-270 K street, the adjacent building is a 3228 sf well maintained 2-family on a 6603 sf lot. Additionally, this parcel has 10 gated parking spaces, an extreme rarity in Southie! The sale of the 2 parcels would give the buyer a combined 11,971 sf lot. Located in the South Boston Neighborhood MFR zoning district, there is a wide array of allowed & conditional uses for redevelopment. With approval, highest & best use is expected to be a fully residential conversion or a mixed use retail/residential conversion. The multifamily residential subdistrict dimensional regulations including FAR, frontage, building height, etc. can be found in article 68 table D on the Boston planning and development agency website.
$1,815,000
525 E 1st Unit 8 Boston, MA 02127
- Type:
- Condo
- Sq.Ft.:
- 1,901
- Status:
- Active
- Beds:
- 2
- Year built:
- 2014
- Baths:
- 3.00
- MLS#:
- 73277316
ADDITIONAL INFORMATION
This modern and spacious penthouse is a showcase of luxury, featuring soaring ceilings, expansive windows, and high-end finishes. The sleek residence boasts 2 bedrooms, 2.5 bathrooms, and a generously sized study/den. The master suite offers a fantastic retreat with European closet systems, while white oak carbon stained flooring adorns the entirety of the space. Pamper yourself in the steam shower or gather around the expansive 20-foot island in the open-concept kitchen equipped with Thermador appliances and wine fridge—perfect for hosting guests. Complete with an elevator for convenience, private roof deck overlooking the city, and 1 garage parking space, this penthouse is the epitome of contemporary living. This home is ideally situated near the best nightlife, dining, shopping, and pickleball venue in the area.
$1,999,000
3 0 Middle Street Unit 0 Boston, MA 02127
- Type:
- Single Family
- Sq.Ft.:
- 3,032
- Status:
- Active
- Beds:
- 5
- Lot size:
- 0.07 Acres
- Year built:
- 2015
- Baths:
- 4.00
- MLS#:
- 73276870
ADDITIONAL INFORMATION
IMPECCABLE CONDO QUALITY EXCELLENT SINGLE FAMILY ALTERNATIVE WITH FOUR GARAGE PARKING SPOTS, ROOF DECK AND LANDSCAPED YARD! BOTH UNITS OFFER OPEN LIVING CONCEPT WITH STANLESS/GRANITE KITCHENS COMPLETE WITH ISLANDS, DESIGNATED DINING AND MASSIVE LIVING ROOMS WITH GAS FIREPLACES AND CUSTOM BUILT IN BOOKSHELVES. KINGSIZE MASTER SUITES, KING SIZE GUEST BEDROOMS, OFFICES, WALK IN CLOSETS AND STONE BATHS. ADDITIONAL FEATURES INCLUDE IN UNIT LAUNDRY, CENTRAL AIR, CUSTOM WINDOW TREATMENTS AND CLASSIC MILLWORK. OUTSIDE SPACE IS UNPARALLELED WITH LARGE LANDSCAPED YARD, STONE PATIO, TWO LARGE DECKS AND ROOF DECK WITH DIRECT ACCESS COMPLETE WITH WET BAR AND CITY VIEWS! GARAGE OFFERS ADDITIONAL STORAGE, APOXY FLOORS AND SPACE FOR FOUR CARS!
$2,199,000
945 E Broadway Unit 8 Boston, MA 02127
- Type:
- Condo
- Sq.Ft.:
- 2,402
- Status:
- Active
- Beds:
- 3
- Year built:
- 2016
- Baths:
- 4.00
- MLS#:
- 73276031
ADDITIONAL INFORMATION
ICONIC CORNER PENTHOUSE WITH TWO GARAGE PARKING SPOTS AND DEEDED ROOF DECK! MAIN LIVING AREA DELIVERS DRAMATIC CEILING HEIGHT FLOATING WALL WITH GAS FIREPLACE AND DESIGNER FINISHES THROUGHOUT. STAINLESS/QUARTZ KITCHEN WITH FLOATING ISLAND, DESIGNATED DINING AND LIGHT FILLED LIVING ROOM WITH WALLS OF WINDOWS. KING SIZE MASTER SUITE WITH IMPECCABLE BATH AND WALK IN "CALIFORNIA" CLOSET, TWO QUEEN SIZE GUEST BEDROOMS AND STREAMLINED GUEST BATHS. ADDITIONAL FEATURES INCLUDE HARDWOOD FLOORS, CENTRAL AIR, LAUNDRY AND EXCELLENT STORAGE. THIS DUPLEX OFFERS DIRECT ACCESS TO ROOF DECK WITH WATER VIEWS, HEATED HEAD HOUSE WITH BEVERAGE CENTER, CUSTOM WINDOW TREATMENTS AND "CALIFORNIA" CLOSETS THROUGHOUT. PREMIER EAST SIDE CITY POINT LOCATION, TWO PRIVATE BALCONIES, 100% OWNER OCCUPANCY AND DIRECT ELEVATOR ACCESS MAKE THIS HOME COMPLETE.
$1,999,000
945 E Broadway Unit 7 Boston, MA 02127
- Type:
- Condo
- Sq.Ft.:
- 2,140
- Status:
- Active
- Beds:
- 3
- Year built:
- 2016
- Baths:
- 4.00
- MLS#:
- 73276028
ADDITIONAL INFORMATION
ICONIC CORNER PENTHOUSE WITH TWO GARAGE PARKING SPOTS AND DEEDED ROOF DECK! MAIN LIVING AREA DELIVERS DRAMATIC CEILING HEIGHTFLOATING WALL WITH GAS FIREPLACE AND DESIGNER FINISHES THROUGHOUT. STAINLESS/QUARTZ KITCHEN WITH FLOATING ISLAND, DESIGNATED DINING AND LIGHT FILLED LIVING ROOM WITH WALLS OF WINDOWS. KING SIZE MASTER SUITE WITH IMPECCABLE BATH AND WALK IN "CALIFORNIA" CLOSET, TWO QUEEN SIZE GUEST BEDROOMS AND STREAMLINED GUEST BATHS. ADDITIONAL FEATURES INCLUDE HARDWOOD FLOORS, CENTRAL AIR, LAUNDRY AND EXCELLENT STORAGE. THIS DUPLEX OFFERS DIRECT ACCESS TO ROOF DECK WITH WATER VIEWS, HEATED HEAD HOUSE WITH BEVERAGE CENTER, CUSTOM WINDOW TREATMENTS AND "CALIFORNIA" CLOSETS THROUGHOUT. PREMIER EAST SIDE CITY POINT LOCATION, TWO PRIVATE BALCONIES, 100% OWNER OCCUPANCY AND DIRECT ELEVATOR ACCESS MAKE THIS HOME COMPLETE.
$1,599,000
14 I St. Unit 7 Boston, MA 02127
- Type:
- Condo
- Sq.Ft.:
- 1,982
- Status:
- Active
- Beds:
- 3
- Year built:
- 2015
- Baths:
- 3.00
- MLS#:
- 73275893
ADDITIONAL INFORMATION
Large contemporary 3 bedroom unit with separate but open gourmet kitchen. Kitchen features a large quartz island and ample counter space with Thermador stainless steel appliances. Living room has Southern and Northern exposures, 10 ft ceilings and gas fireplace. Wire brushed oak flooring throughout. Spacious master bedroom with spa style ensuite bathroom featuring large glass enclosed shower and double sink vanity. 2 other very large bedrooms with Italian made built in wardrobes. Powder room off entryway. All season sunroom off kitchen/dining area. One full garage parking space. Elevator in building.
$1,200,000
150 Dorchester Ave Unit 412 Boston, MA 02127
- Type:
- Condo
- Sq.Ft.:
- 1,409
- Status:
- Active
- Beds:
- 2
- Year built:
- 2016
- Baths:
- 2.00
- MLS#:
- 73275259
ADDITIONAL INFORMATION
$50K PRICE IMPT! MOTIVATED SELLER! Welcome to your sleek and stylish urban retreat in vibrant South Boston just steps away from the Broadway T stop. Contemp 2 bed 2 bath offers the perfect blend of comfort and convenience in a dynamic city setting. Bright and airy open-concept space adorned with modern finishes and clean lines. Kitchen features stainless steel appliances and quartz countertops, making it a chef’s delight and a focal point for entertaining. Work from home: Stunning custom built-in Office. Primary bedroom boasts an en-suite bathroom and generous closet space. The second bedroom is perfect for guests or as a versatile home office/gym. Indoor secure garage parking. In unit W/D. Central A/C. Custom Closets throughout. Stunning Bamboo floors. Private patio rooftop deck with grilling. Located in the heart of South Boston, you’ll find yourself within walking distance to trendy restaurants, shops, and recreational amenities. This one checks ALL THE BOXES
$1,222,000
232 Old Colony Ave Unit 306 Boston, MA 02127
- Type:
- Condo
- Sq.Ft.:
- 1,530
- Status:
- Active
- Beds:
- 2
- Year built:
- 2020
- Baths:
- 2.00
- MLS#:
- 73275149
ADDITIONAL INFORMATION
Welcome to 232 OC, where elegance and functionality converge in this expansive 2-bedroom, 2-bath residence, complete with a versatile bonus office. Revel in the remarkable open-concept layout that features a grand living and dining area seamlessly integrated with a chef’s kitchen, all while taking in breathtaking views of the Boston skyline.This property is designed for the ultimate entertaining experience, boasting soaring 9.5-foot ceilings and floor-to-ceiling windows that flood the space with natural light. The custom-built closets, blinds, and integrated Sonos sound system add a touch of sophistication. The kitchen is a culinary dream, showcasing Italian cabinetry, quartz countertops, and top-of-the-line Jenn-Air appliances. Unwind on your private balcony and savor the stunning city views.The crowning touch is the exclusive, deeded premier garage parking space and offering unmatched convenience. This is not just a home; it's an experience!

The property listing data and information, or the Images, set forth herein were provided to MLS Property Information Network, Inc. from third party sources, including sellers, lessors and public records, and were compiled by MLS Property Information Network, Inc. The property listing data and information, and the Images, are for the personal, non-commercial use of consumers having a good faith interest in purchasing or leasing listed properties of the type displayed to them and may not be used for any purpose other than to identify prospective properties which such consumers may have a good faith interest in purchasing or leasing. MLS Property Information Network, Inc. and its subscribers disclaim any and all representations and warranties as to the accuracy of the property listing data and information, or as to the accuracy of any of the Images, set forth herein. Copyright © 2024 MLS Property Information Network, Inc. All rights reserved.
Boston Real Estate
The median home value in Boston, MA is $656,500. This is higher than the county median home value of $637,000. The national median home value is $338,100. The average price of homes sold in Boston, MA is $656,500. Approximately 31.48% of Boston homes are owned, compared to 59.04% rented, while 9.48% are vacant. Boston real estate listings include condos, townhomes, and single family homes for sale. Commercial properties are also available. If you see a property you’re interested in, contact a Boston real estate agent to arrange a tour today!
Boston, Massachusetts 02127 has a population of 672,814. Boston 02127 is less family-centric than the surrounding county with 20.53% of the households containing married families with children. The county average for households married with children is 23.74%.
The median household income in Boston, Massachusetts 02127 is $81,744. The median household income for the surrounding county is $80,260 compared to the national median of $69,021. The median age of people living in Boston 02127 is 32.6 years.
Boston Weather
The average high temperature in July is 82.4 degrees, with an average low temperature in January of 19.2 degrees. The average rainfall is approximately 47.4 inches per year, with 48.1 inches of snow per year.
