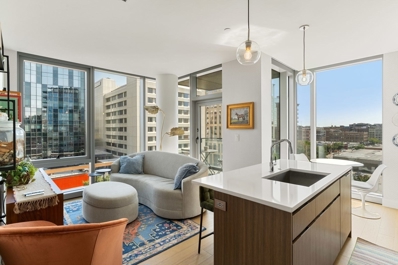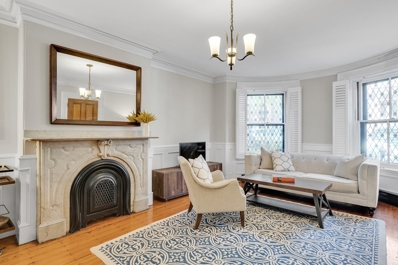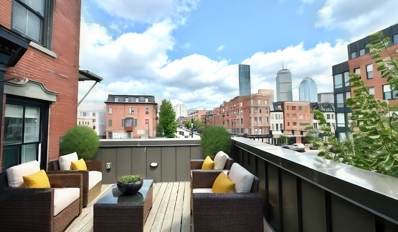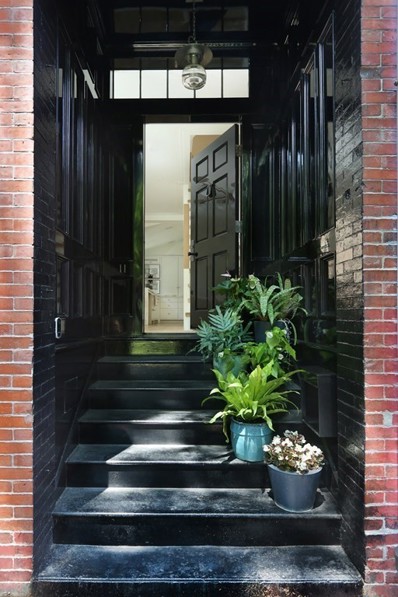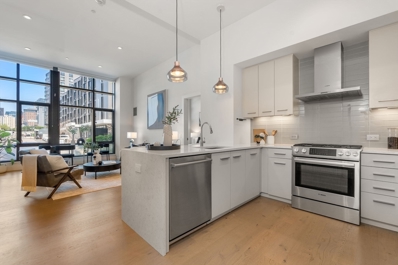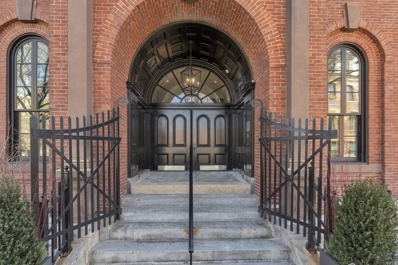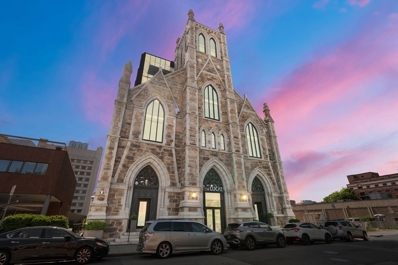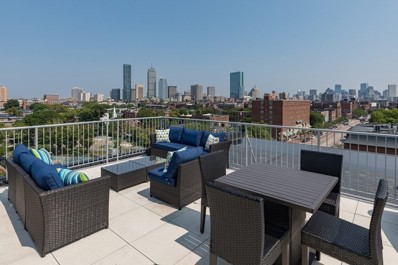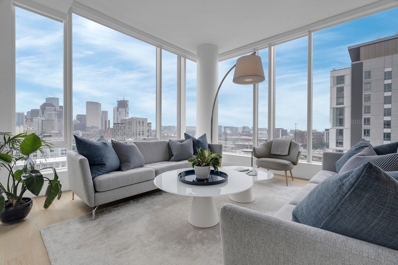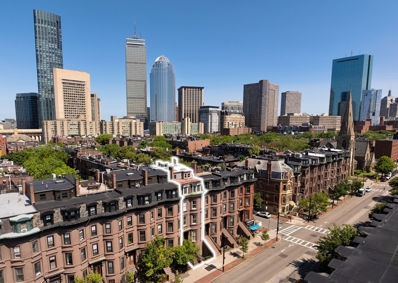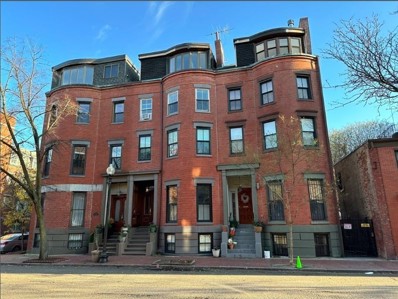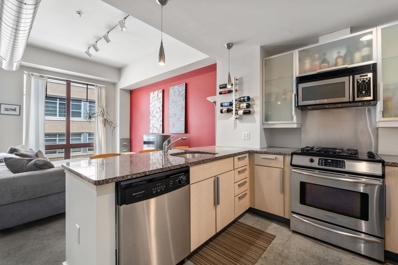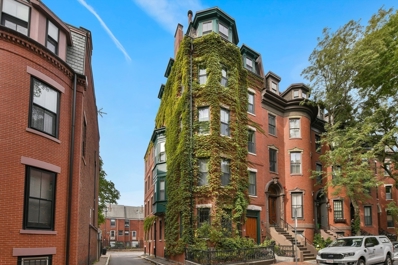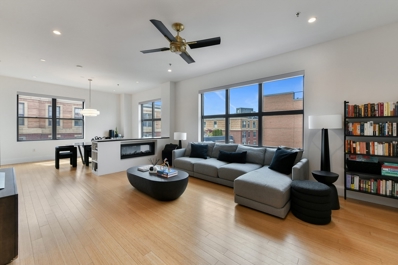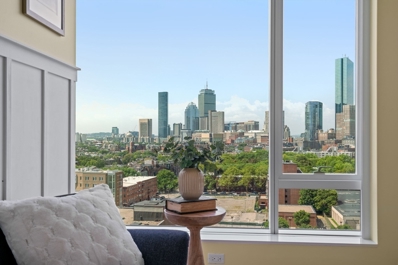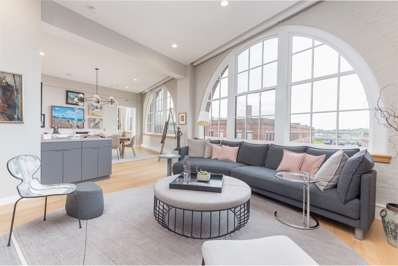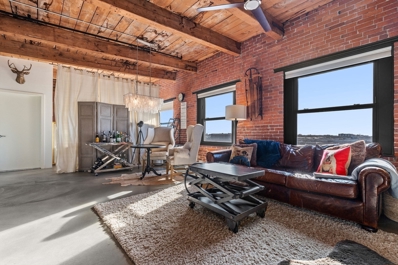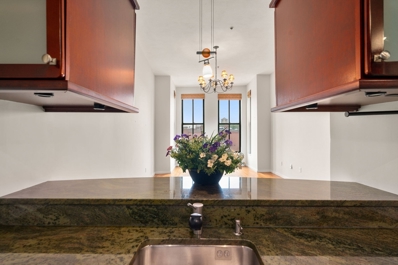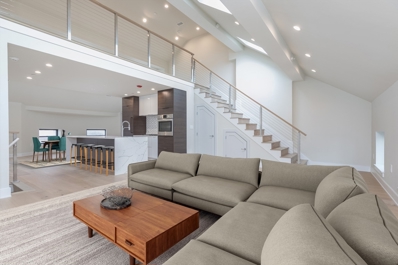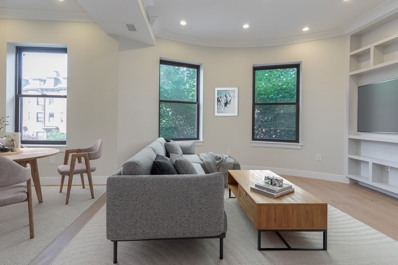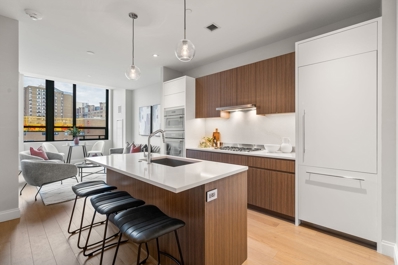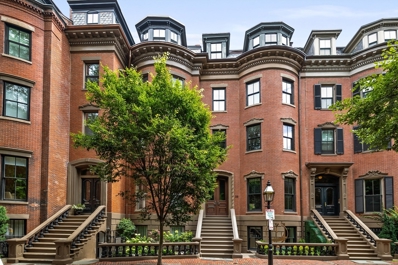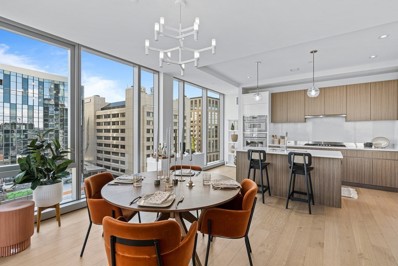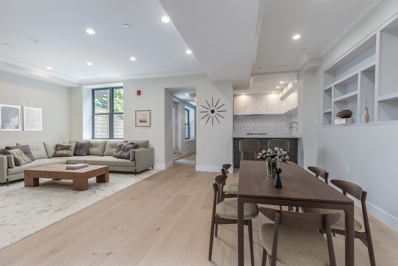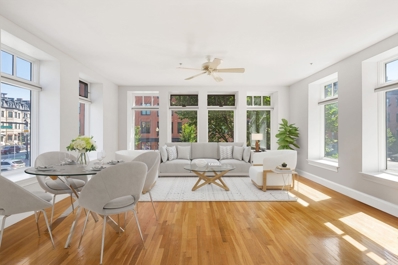Boston MA Homes for Rent
$1,499,000
100 Shawmut Ave. Unit 610 Boston, MA 02118
- Type:
- Condo
- Sq.Ft.:
- 1,027
- Status:
- Active
- Beds:
- 2
- Year built:
- 2021
- Baths:
- 2.00
- MLS#:
- 73290809
ADDITIONAL INFORMATION
This stunning, southeast-facing, 2-bedroom, 2-bathroom corner unit boasts floor-to-ceiling windows with incredible city views. The open-concept living area includes white oak flooring, 9-foot ceilings, and a sleek, modern kitchen equipped with Thermador appliances, Miami White Silestone countertops, and custom cabinetry. Luxury amenities including 24-hour concierge service, a state-of-the-art fitness center, pet spa, and a children’s playroom. Residents also enjoy a private chef's kitchen for entertaining, a landscaped 3rd-floor courtyard, and the gorgeous Rooftop Sky Lounge with the 100 Club, offering gas grills & outdoor fire pits, perfect for taking in panoramic views of the South End & Back Bay. Located in the heart of the South End, you're steps away from some of Boston’s finest restaurants, shops, and cultural spots. This residence offers the perfect combination of modern luxury and urban living.
- Type:
- Condo
- Sq.Ft.:
- 605
- Status:
- Active
- Beds:
- 1
- Lot size:
- 0.01 Acres
- Year built:
- 1899
- Baths:
- 1.00
- MLS#:
- 73289720
ADDITIONAL INFORMATION
Lovely one bedroom gem on desirable Pembroke Street in Boston’s historic South End. This front facing street level floor-through unit blends classic character with modern amenities. Period details include high ceilings, oversized bow-front windows, an original marble mantel, and wide plank wood floors. The spacious bedroom tucked in the back offers privacy, double closets, large windows, and built-in bookshelves. The generous bathroom with a full tub is located off a hallway with storage cabinets. Additional deeded storage is found outside the unit door under a staircase. Common laundry and direct access to a semi-private patio, shared with one other unit, offers an outdoor retreat. Easy street level entry avoids the steep front staircase common in the neighborhood. Available fully furnished.
- Type:
- Condo
- Sq.Ft.:
- 1,300
- Status:
- Active
- Beds:
- 2
- Lot size:
- 0.03 Acres
- Year built:
- 1900
- Baths:
- 2.00
- MLS#:
- 73288796
ADDITIONAL INFORMATION
This spacious 2-bed 2-bath South End Philadelphia-style duplex offers a perfect blend of indoor and outdoor living with stunning city views! Sun filled main level is perfect for entertaining with large walk out front deck, open kitchen and dining area, and direct access to the back deck. On the parlor level, there are two bedrooms, a full bathroom with separate shower and tub, and third deck off of the bedroom. Complete with elegant ornamental marble fireplace, in-unit laundry, central air, hardwood floors, and great closet storage throughout. Ideally located near public transportation, grocery stores, and amazing cafes and restaurants. Rental parking available nearby.
$4,175,000
11 Taylor Street Boston, MA 02118
- Type:
- Single Family
- Sq.Ft.:
- 2,318
- Status:
- Active
- Beds:
- 3
- Lot size:
- 0.02 Acres
- Year built:
- 2021
- Baths:
- 3.00
- MLS#:
- 73288575
ADDITIONAL INFORMATION
Fabulous South End townhouse! Meticulously renovated Federal style building has been thoughtfully designed and exquisitely finished. Welcomed into this charming and elegant home by an open parlor level with glass and steel entry vestibule that merges seamlessly with the glass railing of the staircase. A floor to ceiling steel frame window allows natural light to floor this large and open parlor level with its views of Watson Park and wood burning fireplace. A fully equipped kitchen offers Gaggneau appliances, Calcutta gold marble counters, abundant storage and great natural light. A second floor primary suite is complete with walnut dressing room, attached marble bath with double vanity and large windows. A top floor loft/office/3rd bed, offers vaulted ceilings custom built ins and a half bath. A lower level lounge offers a large guest bedroom fitted with custom builtins and paneling and offers access to to a private antique blue stone patio. 2 Garage Parking Spaces Included.
- Type:
- Condo
- Sq.Ft.:
- 1,141
- Status:
- Active
- Beds:
- 2
- Year built:
- 2018
- Baths:
- 2.00
- MLS#:
- 73287128
ADDITIONAL INFORMATION
AMAZING PRICE for this 2 bed/2 bath Maisonette home at Sienna, in the Ink Block neighborhood of the South End. Enjoy full-service amenities combined with the conveniences of a secluded direct-access private entrance home. This sophisticated unit is sun drenched and has an open concept living area. Enjoy double-height vaulted ceilings & walls of glass which over-look the private patio. The kitchen has luxury brand appliances, contemporary cabinetry, & quartz counters w/ peninsula. The primary bed suite features a large walk-in closet &modern ensuite bath w/oversized tiled shower and double vanity sinks. Additional amenities include 24/7 concierge, fitness rm, roof deck w/gas grill, plus outdoor lounging with spectacular city views. Conveniently located w/ easy access to Back Bay, Downtown, Steps from financial district, South End restaurants, & Whole Foods. Deeded Garage Parking available for purchase.
- Type:
- Condo
- Sq.Ft.:
- 1,406
- Status:
- Active
- Beds:
- 2
- Lot size:
- 0.03 Acres
- Year built:
- 2006
- Baths:
- 2.00
- MLS#:
- 73285977
ADDITIONAL INFORMATION
The Penmark, a boutique residence in the heart of the South End with both modern amenities and historic South End charm. This expansive first floor, duplex residence boasts dramatic 12' ceilings and windows offering an abundance of natural light. Main living level includes kitchen open to spacious living/dining area and powder room. Second level includes primary bedroom with walk-in closet and large en suite bathroom. The generously sized second bedroom opens out to quaint walk-out private patio and common garden space. Full guest bathroom and in-unit laundry complete this level. All this, plus new common areas, 2 deeded garage parking spaces and storage unit. Professionally managed building including elevator, 24HR concierge, superintendent and fitness room. Conveniently located near SoWa, Whole Foods, and area parks. Easy access to public transport, highways, and BU Medical Center.
$1,150,000
140 Shawmut Ave Unit 2A Boston, MA 02118
- Type:
- Condo
- Sq.Ft.:
- 1,200
- Status:
- Active
- Beds:
- 2
- Year built:
- 2017
- Baths:
- 2.00
- MLS#:
- 73285715
ADDITIONAL INFORMATION
Welcome to The Lucas, a landmark of the Ink Block/South End area and one of the city's most iconic buildings. This stunning residence features a modern living space with 2 bedrooms, 2 stylish bathrooms, a gorgeous custom kitchen, a gas fireplace, and a direct elevator entrance. With extraordinary high-end finishes and high ceilings throughout, this home epitomizes luxury. Residents will enjoy a boutique living experience with exclusive amenities, including concierge services, a gym, a lounge, a common courtyard, and integrated high-tech home systems.
$1,079,000
1948 Washington St Unit 5E Boston, MA 02118
- Type:
- Condo
- Sq.Ft.:
- 1,220
- Status:
- Active
- Beds:
- 2
- Year built:
- 2020
- Baths:
- 3.00
- MLS#:
- 73285060
ADDITIONAL INFORMATION
Bi-level penthouse with soaring city views and heated garage parking! Completed in 2020, this 2 bed, 2.5 bath upper duplex penthouse checks all of the boxes. From the massive windows, to the private balcony, to the stunning kitchen and bathrooms, this one has it all. Plenty of closet space, in unit laundry, a massive master bedroom with a walk-in closet and double vanity bathroom all make for a modern, comfortable experience. With two floors to spread out over, there is plenty of space making this condo feel more like a house. The roof deck is a must see with spectacular skyline views. Ramsey park across the street makes outdoor activities (including tennis and soccer) super accessible plus you can walk to all you love in the South End. Great opportunity with lots of upside as the city has approved hundreds of new condos, apartments and commercial spaces on the block.
$3,265,000
380 Harrison Ave Unit PH2K Boston, MA 02118
- Type:
- Condo
- Sq.Ft.:
- 1,638
- Status:
- Active
- Beds:
- 3
- Year built:
- 2020
- Baths:
- 3.00
- MLS#:
- 73285177
ADDITIONAL INFORMATION
Experience the pinnacle of urban luxury at this stunning corner penthouse in The Quinn. Open-concept design seamlessly blends the living, dining, & kitchen areas, all framed by floor-to-ceiling windows offering breathtaking views of Boston’s skyline (all windows feature customs auto shades). Gourmet kitchen is equipped w/ Sub-Zero, Wolf appliances, custom cabinetry, & a large island. After an evening of entertaining by your Calcutta stone framed gas fireplace , head to your private rooftop cabana to end the evening. The primary suite is a retreat with 2 custom closets & spa-like bathroom w/ soaking tub & radiant heated floors. The other 2 bedrooms both include ample storage, one w/ en-suite bathroom. Residents enjoy amenities such as a 8,000sqft state-of-the-art fitness center, indoor pool, sauna, rooftop terrace, ample private resident lounge space, children playroom, 24-hour concierge service, & underground parking.
- Type:
- Multi-Family
- Sq.Ft.:
- n/a
- Status:
- Active
- Beds:
- 8
- Lot size:
- 0.04 Acres
- Year built:
- 1899
- Baths:
- 7.00
- MLS#:
- 73285552
ADDITIONAL INFORMATION
523 Columbus Avenue represents the opportunity to acquire an extremely rare brownstone asset in Boston’s highly coveted South End neighborhood. The property consists of 7 condominium units that feature stately finishes such as hardwood floors, high ceilings, original fireplaces, custom woodwork, and superior window lines with city views. The units range from studio through two bedroom units, and the asset improved by two private off-street parking spaces in the rear of the building. Although currently operating as a multifamily rental building, all 7 units at 523 Columbus are individually deeded as condominiums, allowing investors or owner occupiers the benefit of optionality. Additionally, 523 Columbus offers a value-add business plan through common area upgrades and light in unit renovations.
- Type:
- Condo
- Sq.Ft.:
- 800
- Status:
- Active
- Beds:
- 2
- Year built:
- 1899
- Baths:
- 1.00
- MLS#:
- 73285410
ADDITIONAL INFORMATION
Appealing investment opportunity in the South End. This charming, pet-friendly 2 BR condo with private patio in a beautiful brick townhouse was just given a face lift including new subway tile shower/tub, refinished hardwood floors, a new ceiling, a paint job, and recently completed exterior maintenance on the building. Condo quality finishes include a stainless/granite open kitchen with breakfast bar overlooking a nice-sized living room, and 2 BRs, one of which empties directly to the ample private patio. Perfect for any investor looking for a turn key property with a brand new in-unit washer/dryer, good storage, and a surprisingly low HOA fee that includes hot water, master insurance and professional management. Convenient to BU Medical Center, Orange Line at Mass Ave, the vibrant SoWa arts district, local shops, restaurants, and everything else the South End has to offer.
- Type:
- Condo
- Sq.Ft.:
- 840
- Status:
- Active
- Beds:
- 1
- Lot size:
- 0.02 Acres
- Year built:
- 2002
- Baths:
- 1.00
- MLS#:
- 73284929
ADDITIONAL INFORMATION
Dramatic & sizable loft living at the boutique Dover Lofts located in the heart of SOWA - South End. This 1-bed lofted home has 10’ floor to ceiling windows and is flooded with natural light. The kitchen is open to the living & dining area and has the perfect modern mix of maple and glass cabinetry, stone counters, and stainless appliances, plus seating peninsula. The open living area has ample space for both separate dining and seating areas and is perfect for entertaining guests. The bedroom is over-sized with separate closet, plus wall of storage, a wall of windows and a Juliet balcony that floods the unit with afternoon sunlight. This home has gleaming concrete floors, in unit laundry, a nice sized tiled bathroom with jacuzzi tub & shower, new central AC system, plus a common roof deck w/ city views. This professionally managed boutique building represents an exceptional opportunity to live in the heart of the expanding SOWA and Ink Block Neighborhoods. Garage rental avail nearby.
$855,000
14 Upton St Unit 5 Boston, MA 02118
- Type:
- Condo
- Sq.Ft.:
- 692
- Status:
- Active
- Beds:
- 1
- Year built:
- 1899
- Baths:
- 1.00
- MLS#:
- 73284883
ADDITIONAL INFORMATION
This top-floor, 1-bed, 1-bath condo in a classic South End brownstone on tree-lined Upton Street offers the perfect blend of comfort and value. The open-concept living and dining area is flooded with natural light, featuring a cozy fireplace for unwinding after a busy day. The compact, efficient kitchen makes cooking and hosting a breeze. The bedroom, located at the back, opens to a private roof deck with serene neighborhood views—perfect for morning coffee or after-work relaxation. The updated bathroom features modern fixtures, while the in-unit laundry, central air, and oversized private basement storage offer added convenience. Located in the vibrant South End, you'll be steps away from Boston’s best restaurants, cafes, shops, and public transportation, making this home ideal for an on-the-go lifestyle. This condo is your opportunity to live in one of the city’s most coveted neighborhoods!
- Type:
- Condo
- Sq.Ft.:
- 1,388
- Status:
- Active
- Beds:
- 2
- Year built:
- 1914
- Baths:
- 2.00
- MLS#:
- 73284156
ADDITIONAL INFORMATION
This sun-filled two-bedroom residence presents a wonderful opportunity to live at the Harrison Lofts in the heart of the South End’s vibrant SoWa district. With over 1,300 square feet of living space, this corner unit offers a spacious, open concept kitchen, living and dining area perfect for entertaining with fabulous Back Bay views. The chef’s kitchen features a breakfast bar, granite countertops and high-end appliances. An impressive primary suite includes two large walk-in closets and an en suite bath. Additional features include soaring ceilings, bamboo flooring, electric fireplace, in-unit laundry, central air and extra storage. Steps from some of the city’s best boutiques, galleries, restaurants and open markets and within walking distance from Peter’s Park, Whole Foods and public transportation. Harrison Lofts is a professionally managed elevator building featuring a common roof deck with grill, ample seating and panoramic city views. Complete with one garage parking space.
$2,795,000
380 Harrison Ave Unit PH1H Boston, MA 02118
- Type:
- Condo
- Sq.Ft.:
- 1,553
- Status:
- Active
- Beds:
- 3
- Year built:
- 2021
- Baths:
- 3.00
- MLS#:
- 73283892
ADDITIONAL INFORMATION
Penthouse 1H has a fantastic layout offering 3 bedrooms & 2.5 baths with magical city views looking out over the South End to the Back Bay. The open living area has custom wall coverings plus a wall of built-in’s surrounding the fireplace. The Kitchen has a seating peninsula with gun metal finishes, custom wood cabinetry, wolfe & subzero integrated appliances. The Primary bedroom has an oversized custom-built walk-in-closet, plus a spacious bathroom w/ dble vanity, a large shower,& separate soaking tub. The larger guest bedroom has an ensuite bath w/contemporary fixtures, and the 3rd guest room can easily function as a bedroom, home office, or den. Additional amenities include 24/7 concierge services, a private residence club rm w/ access to an outdoor terrace w/ lounging & grilling stations, an indoor lap pool, an 8,000 sf fitness center w/ a rock wall, squash & basketball court, a billiards rm, plus an array of work from home options.1 car garage parking space w/ EV station included.
$2,975,000
481 Harrison Ave Unit 5A Boston, MA 02118
Open House:
Thursday, 11/7 12:00-1:30PM
- Type:
- Condo
- Sq.Ft.:
- 2,150
- Status:
- Active
- Beds:
- 3
- Year built:
- 2016
- Baths:
- 3.00
- MLS#:
- 73283881
ADDITIONAL INFORMATION
The only of its kind at Jordan Lofts, a boutique elevator, concierge building, this 2150 sq foot 2 bed PLUS OFFICE designer home in heart of SoWa lives all on one level. Boasting an extraordinary bank of south/front facing arched windows, 11’ ceilings and original floor-to-ceiling painted brick wall and living rm w/ contemporary gas fireplace & tiled surround, custom built-in cabinetry & shelving. Spacious, open concept dining rm. Sleek kitchen w/ oversized waterfall edged island & bar seating, Caesarstone countertops, integrated Subzero fridge, Wolf 6 burner gas range w/ hood. Elegant primary suite featuring wall of bespoke built-ins and cabinetry, walk-in closet and TV lift cabinet. Gracious guest suite with tiled bath and 3rd bedroom outfitted as a personalized office space with access to private balcony. Powder & laundry rooms, oversized coat closet & extra storage closet on floor. White oak floors, custom LED lighting plan, motorized window treatments, garage pkg, pet friendly.
- Type:
- Condo
- Sq.Ft.:
- 780
- Status:
- Active
- Beds:
- 1
- Year built:
- 1900
- Baths:
- 1.00
- MLS#:
- 73281792
ADDITIONAL INFORMATION
Welcome to this charming, light-filled loft at the historic 1850 Lofts, a boutique building in the SoWa neighborhood of the South End. This spacious one bedroom loft, one bathroom home features an open concept floor plan, high ceilings, & the exposed brick and beams that have become synonymous with Boston lofts. The kitchen offers granite countertops and stainless steel appliances, including a dishwasher. The 1850 Lofts is a professionally managed, elevator building that includes bike storage. Located close to Whole Foods, Tatte & some of the South End's best restaurants. Easy access to the Silver Line, the Mass Pike, I-93, and all that the SoWa district has to offer. The SoWa district is famous for the SoWa Open Markets, often hosting farmers markets and a variety of food trucks, home decor show rooms, state-of-the-art fitness centers, the SoWa Power Station with year-round community events, and more trendsetting additions joining the neighborhood each day. PARKING AVAILABLE FOR RENT!
- Type:
- Condo
- Sq.Ft.:
- 822
- Status:
- Active
- Beds:
- 1
- Lot size:
- 0.02 Acres
- Year built:
- 1870
- Baths:
- 1.00
- MLS#:
- 73277715
ADDITIONAL INFORMATION
Perfectly located condo in the heart of the South End in the sought after St. Cloud building. This oversized sun-drenched south facing 1 Bedroom/1 Bathroom features 11.5 foot high ceilings and almost 8 foot tall windows. Kitchen with cherry cabinets, stainless steel appliances and granite counter-tops. Large living room with gleaming hardwood floors facing Tremont Street. Over-sized bedroom with bonus room/office and large walk-in closet. There is an in-unit laundry plus extra designated storage area in the basement. Professionally managed elevator building with common roof deck and magnificent city views. Pet friendly. Low condo fees. Excellent as your home or as an investment. Not to be missed! (Some Virtual Staging in Photos)
Open House:
Saturday, 11/9 12:00-1:00PM
- Type:
- Condo
- Sq.Ft.:
- 2,230
- Status:
- Active
- Beds:
- 3
- Year built:
- 1920
- Baths:
- 3.00
- MLS#:
- 73277652
ADDITIONAL INFORMATION
Centrally located in the South End's sought-after Chester Square Neighborhood, 577 Mass Ave offers the perfect blend of traditional charm and modern amenities. This Penthouse Duplex boasts a well-conceived layout with three generously proportioned bedrooms, two and a half bathrooms, and a home office. Wide-plank European Oak hardwood floors, custom built-in shelving, and designer tiling adorn this urban abode. The penthouse level possesses the “wow factor,” with its floor-through open living concept and seventeen-foot-high cathedral ceilings. An additional loft level with unobstructed city views provides a unique space to unwind from the hustle and bustle of city life. Thoughtfully designed to prioritize both style and functionality, this modern residence caters to daily life's needs while offering ample space for hosting social gatherings. Embrace the vibrant lifestyle of the South End within walking distance of this newly-renovated city home.
Open House:
Saturday, 11/9 12:00-1:00PM
- Type:
- Condo
- Sq.Ft.:
- 973
- Status:
- Active
- Beds:
- 2
- Year built:
- 1920
- Baths:
- 1.00
- MLS#:
- 73277616
ADDITIONAL INFORMATION
Centrally located in the South End's sought-after Chester Square Neighborhood, 577 Mass Ave offers the perfect blend of traditional charm and modern amenities. The property boasts a well-conceived, floor-through layout, two generously proportioned bedrooms, a beautiful spa-style bathroom, and a state-of-the-art kitchen with high-end appliances. This urban abode has high ceilings, wide-plank European Oak hardwood floors, and custom built-in shelving. Stunning city views, highlighting the neighborhood's historical architecture along a backdrop of Boston's skyline, pop out from the tall front-facing windows. Thoughtfully designed to prioritize both style and functionality, this modern residence caters to daily life's needs while offering ample space for hosting social gatherings. Embrace the vibrant lifestyle of the South End within walking distance of this newly-renovated city home.
$1,050,000
100 Shawmut Ave Unit 405 Boston, MA 02118
- Type:
- Condo
- Sq.Ft.:
- 939
- Status:
- Active
- Beds:
- 1
- Year built:
- 2020
- Baths:
- 1.00
- MLS#:
- 73274769
ADDITIONAL INFORMATION
Thoughtfully designed, open concept 1 bed + den offers oversized windows outfitted with automated window treatments. The modern kitchen features fully integrated Thermador appliances, Miami White Silestone counters,& kitchen island, perfect for entertaining. The gracious bedroom accommodates a king size bed comfortably, with walk-in closet & direct access to the en-suite bathroom. Den is spacious with pocket door, perfect for dual use of an office or guest room. Enjoy the convenience of personal ultra-luxury concierge services, lobby lounge, great room, library, private dining room with entertaining kitchen, caterer's kitchen, activity lounge, billiards room, children's playroom, pet spa, fitness/wellness center, 3rd floor courtyard, rooftop sky lounge and The 100 Club equipped with gas grills and fire tables directly facing the Back Bay-perfect for entertaining. The ideal way to enjoy a lifestyle of luxury in the South End. 1 Storage unit deeded to home.
$11,500,000
39 Union Park Boston, MA 02118
- Type:
- Single Family
- Sq.Ft.:
- 6,830
- Status:
- Active
- Beds:
- 5
- Lot size:
- 0.05 Acres
- Year built:
- 1900
- Baths:
- 8.00
- MLS#:
- 73273806
ADDITIONAL INFORMATION
Situated on South End's most prestigious street, 39 Union Park stands as one of Boston's finest townhome residences. The property has undergone an exceptional renovation and restoration, creating a sophisticated living experience that effortlessly blends traditional detailing and modern style. Spanning over 6,800 sqft across 6 levels, the home offers 5 elegantly-appointed bedrooms, 6 full and 2 half baths, and a host of living and dining spaces. An exquisite full-floor primary suite offers unparalleled luxury, the relaxed family level features a custom chef's kitchen and rear deck, while the unique entertainment level opens seamlessly to a landscaped garden. Built with integrity and located in the heart of Boston's most vibrant neighborhood, 39 Union Park boasts a wide and deep floor plate, refined proportions + detailing, and impressive ceiling heights, all bathed in natural light from expansive windows that frame views of the gated park and fountains. 1 garage parking space included.
$1,600,000
100 Shawmut Avenue Unit 706 Boston, MA 02118
- Type:
- Condo
- Sq.Ft.:
- 1,515
- Status:
- Active
- Beds:
- 2
- Year built:
- 2021
- Baths:
- 3.00
- MLS#:
- 73275354
ADDITIONAL INFORMATION
The final home at 100 Shawmut! Welcome to Residence 706-This 2 Bedroom and 2.5 Bathroom corner residence features city views and floor to ceiling windows, open concept living comprised of white oak flooring, 9' ceilings and a kitchen featuring Thermador appliances, Miami White silestone counters and more. Benefit from the convenience of your private balcony, underground parking space, a private storage unit, a 24-hour full-service concierge services, lobby lounge, great room, library, private dining room with entertaining kitchen, caterer's kitchen, activity lounge, billiards room, children's playroom, pet spa, fitness/wellness center, 3rd floor courtyard, Rooftop Sky Lounge and The 100 Club equipped with gas grills and fire tables directly facing the Back Bay-perfect for entertaining. The ideal way to enjoy full-service living in the charm of Boston’s South End.
Open House:
Saturday, 11/9 12:00-1:00PM
- Type:
- Condo
- Sq.Ft.:
- 1,415
- Status:
- Active
- Beds:
- 2
- Year built:
- 1920
- Baths:
- 2.00
- MLS#:
- 73272443
ADDITIONAL INFORMATION
Centrally located in the South End's sought-after Chester Square Neighborhood, 577 Mass Ave offers the perfect blend of traditional charm and modern amenities. The property boasts a well-conceived floor-through layout, two generously proportioned bedrooms, two full bathrooms, and a state-of-the art kitchen, which opens up to an expansive living space. Wide-plank European Oak hardwood floors, custom built-in shelving, and designer tiling adorn this urban abode. The primary bedroom boasts a spa-like en-suite bathroom and a massive walk-in closet. A sprawling 600-square-foot fenced-in back yard extends off the living room and provides a serene outdoor escape from the bustle of city life. Thoughtfully designed to prioritize both style and functionality, this modern residence caters to the needs of daily life while also offering ample space for hosting social gatherings. Embrace the vibrant lifestyle of the South End within walking distance of this newly-renovated city home.
- Type:
- Condo
- Sq.Ft.:
- 1,205
- Status:
- Active
- Beds:
- 2
- Year built:
- 1900
- Baths:
- 2.00
- MLS#:
- 73272313
ADDITIONAL INFORMATION
MOTIVATED SELLER - BUYDOWN/CLOSING COST CONCESSIONS AVAIL. Exceptional opportunity to own this sun-drenched upper-level corner duplex in the South End, complete with direct access to deeded parking and a private covered deck. Nestled between Mass Ave and Columbus, this spacious two-floor home spans over 1,200 sq.ft. and features soaring ceilings, central AC/Heat and hardwood floors throughout. Expansive open-concept kitchen and living/dining area boasts three walls of oversized windows with panoramic views, including the Prudential Tower. This inviting space includes a stainless-steel kitchen with a breakfast bar, cozy fireplace and a convenient half-bath. Additionally, there are two generously sized bedrooms with ample closet space, a full bathroom with a luxurious jetted spa tub, bonus laundry room with in-unit washer/dryer and additional under-stair storage. Direct access to a spacious back deck and single deeded parking space. Seller welcomes offers requesting buyer compensation.

The property listing data and information, or the Images, set forth herein were provided to MLS Property Information Network, Inc. from third party sources, including sellers, lessors and public records, and were compiled by MLS Property Information Network, Inc. The property listing data and information, and the Images, are for the personal, non-commercial use of consumers having a good faith interest in purchasing or leasing listed properties of the type displayed to them and may not be used for any purpose other than to identify prospective properties which such consumers may have a good faith interest in purchasing or leasing. MLS Property Information Network, Inc. and its subscribers disclaim any and all representations and warranties as to the accuracy of the property listing data and information, or as to the accuracy of any of the Images, set forth herein. Copyright © 2024 MLS Property Information Network, Inc. All rights reserved.
Boston Real Estate
The median home value in Boston, MA is $656,500. This is higher than the county median home value of $637,000. The national median home value is $338,100. The average price of homes sold in Boston, MA is $656,500. Approximately 31.48% of Boston homes are owned, compared to 59.04% rented, while 9.48% are vacant. Boston real estate listings include condos, townhomes, and single family homes for sale. Commercial properties are also available. If you see a property you’re interested in, contact a Boston real estate agent to arrange a tour today!
Boston, Massachusetts 02118 has a population of 672,814. Boston 02118 is less family-centric than the surrounding county with 20.53% of the households containing married families with children. The county average for households married with children is 23.74%.
The median household income in Boston, Massachusetts 02118 is $81,744. The median household income for the surrounding county is $80,260 compared to the national median of $69,021. The median age of people living in Boston 02118 is 32.6 years.
Boston Weather
The average high temperature in July is 82.4 degrees, with an average low temperature in January of 19.2 degrees. The average rainfall is approximately 47.4 inches per year, with 48.1 inches of snow per year.
