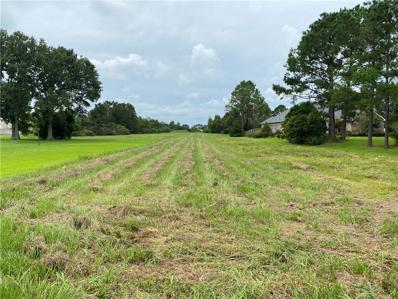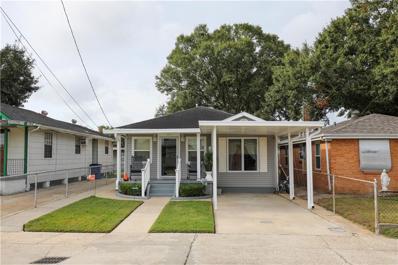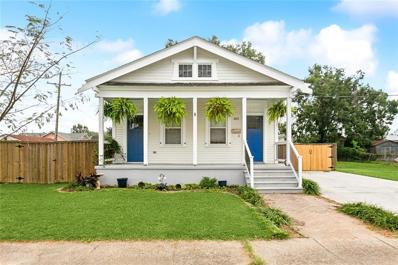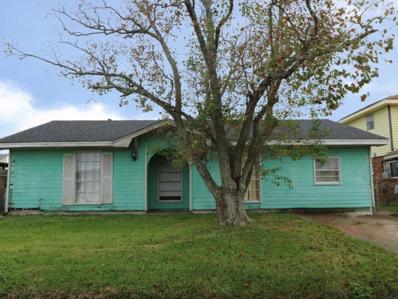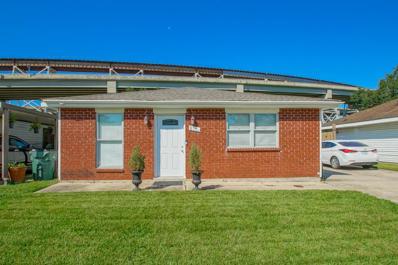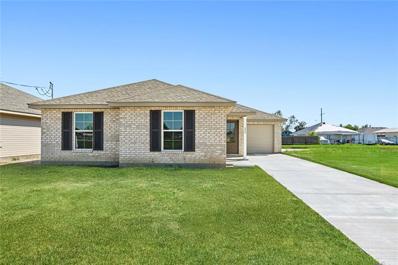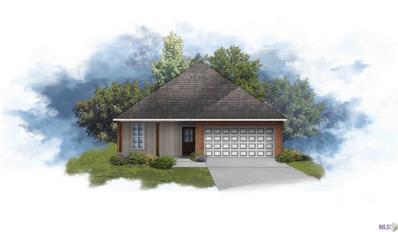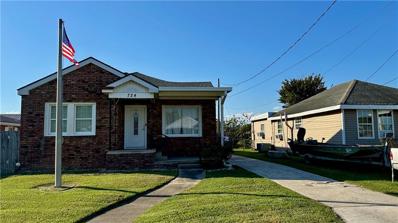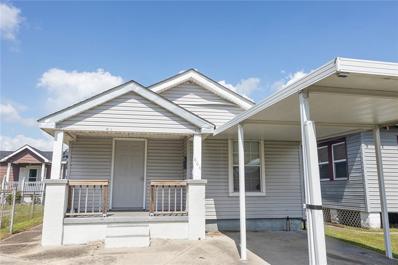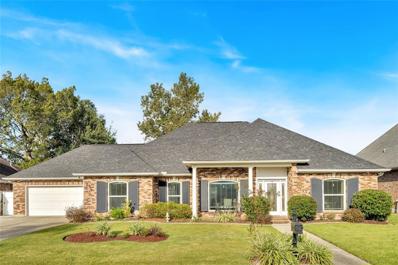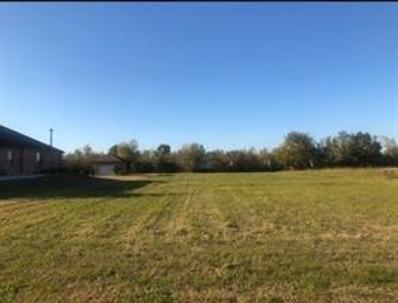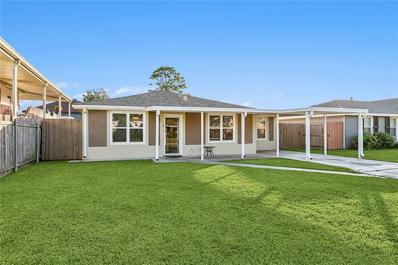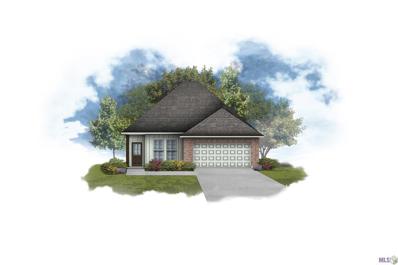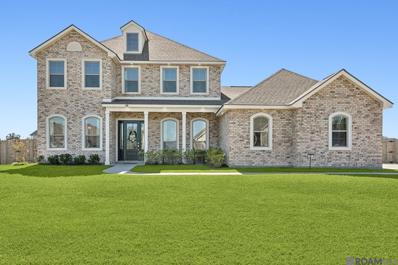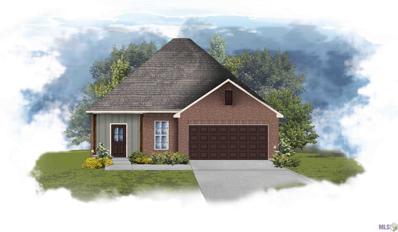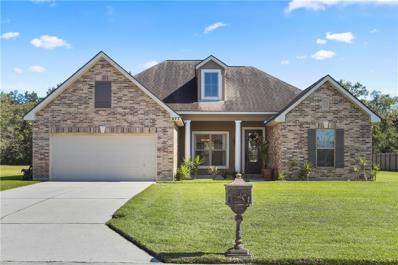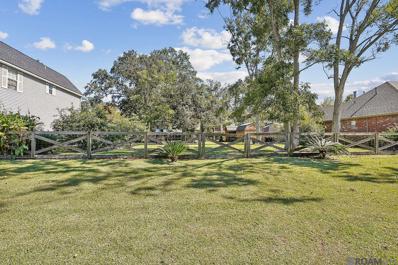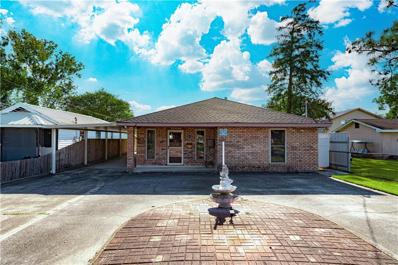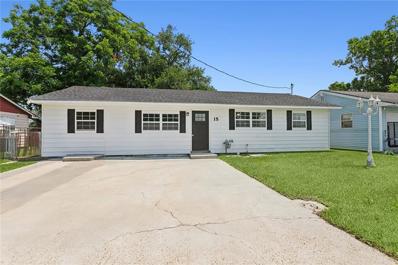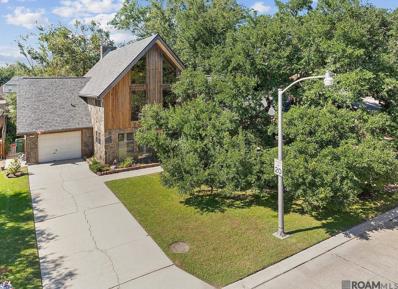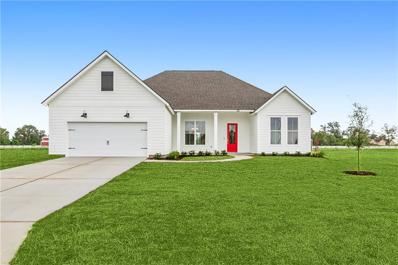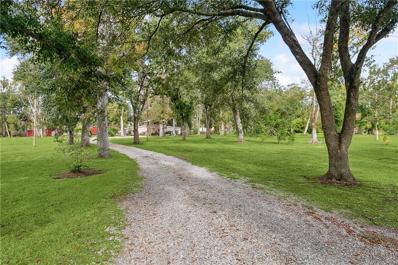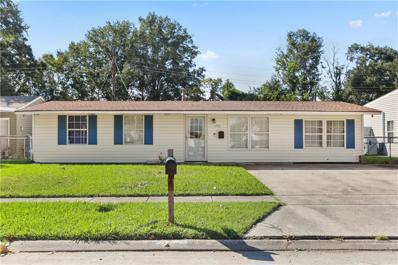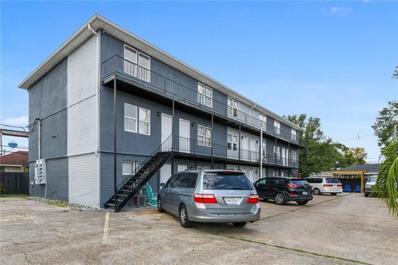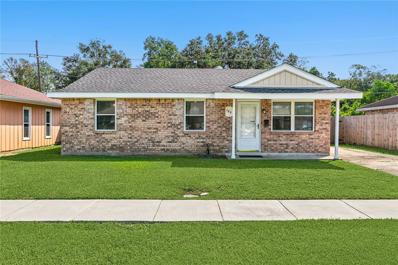Westwego LA Homes for Rent
ADDITIONAL INFORMATION
OPPORTUNITY KNOCKS! BUILD YOUR DREAM HOUSE! NEARLY EIGHT ACRES on RIVER ROAD! Across the street from the levee in the Modern Farms subdivision! X-flood zone! ZONED S-1! Watch the passing ships on the Mississippi River from your new house! WILL NOT LAST LONG!
$193,000
315 FIFTH Street Westwego, LA 70094
- Type:
- Single Family-Detached
- Sq.Ft.:
- 1,200
- Status:
- Active
- Beds:
- 2
- Year built:
- 1945
- Baths:
- 2.00
- MLS#:
- 2474525
- Subdivision:
- Whitehouse
ADDITIONAL INFORMATION
Come see this Charming Cottage with two bedrooms and two full bathrooms. Gourmet kitchen with granite countertops and a chef kitchen, crown molding throughout, two large bedrooms with plenty of space. All new vinyl windows and charming front porch with a great entertaining porch in the rear yard. There is also a custom built shed in rear yard with a raised deck to enjoy the sunset. HVAC is only 5 years young and home has been done to perfection.
$225,000
301 AVENUE A Westwego, LA 70094
- Type:
- Single Family-Detached
- Sq.Ft.:
- 1,350
- Status:
- Active
- Beds:
- 3
- Year built:
- 2015
- Baths:
- 2.00
- MLS#:
- 2474458
ADDITIONAL INFORMATION
Step into this 1,350 sq. ft. charmer, a former double cottage seamlessly converted into one inviting home. From the moment you enter, you’ll be drawn into a spacious flow-through layout that unites the living, dining, and kitchen areas – all thoughtfully designed for effortless gatherings and warm, welcoming evenings. With 9-foot ceilings and recessed lighting, every room feels bright and expansive without taking over the visual flow. The heart of the home is the stylish kitchen, where stainless steel appliances, granite countertops, and wood cabinetry provide function and elegance. The primary suite is a true retreat, featuring a walk-in closet, and an ensuite bath that boasts a marble stand-up shower and double vanity. Additionally, this home is equipped with a solar panel that has already been paid off, adding both energy efficiency and savings. The sellers use a reliable company in Metairie for maintenance, ensuring everything stays in top shape. Outside, discover a spacious backyard with a gravel patio, where a large tree adds shade and charm. Perfect for outdoor dining, gardening, or just kicking back, this backyard invites you to create lasting memories in your own slice of tranquility
$140,000
141 DILLARD Drive Avondale, LA 70094
- Type:
- Single Family-Detached
- Sq.Ft.:
- 1,228
- Status:
- Active
- Beds:
- 3
- Lot size:
- 0.13 Acres
- Year built:
- 1978
- Baths:
- 1.00
- MLS#:
- 2474593
ADDITIONAL INFORMATION
3 Bedroom / 1 Full bath home located in Kennedy Heights subdivision, just off Hwy. 90. This home will need a little TLC, but is priced right for either the investor or Owner/Occupant looking to buy and fix up to their personal liking. Sold in As-is condition. The seller will not make any repairs or connect utilities for inspections. Seller requires proof of funds or mortgage pre-approval with all offers.
- Type:
- Single Family-Detached
- Sq.Ft.:
- 1,100
- Status:
- Active
- Beds:
- 3
- Year built:
- 1979
- Baths:
- 2.00
- MLS#:
- 2473341
ADDITIONAL INFORMATION
THIS HOME QUALIFIES FOR 100% FINANCING AND $10K LENDER CREDIT THROUGH HANCOCK WHITNEY.Discover this charming 3-bedroom, 2-bath ranch-style home, perfect for comfortable living and entertaining. With a spacious double driveway and a large backyard, there’s plenty of room for gatherings and outdoor fun. The kitchen boasts beautiful cabinets just 4 years young, and all appliances are only 2 years old, providing a modern touch for everyday cooking. Enjoy durable, 100% waterproof vinyl flooring and updated baseboards, installed approximately 4 years ago, for both style and easy maintenance. The 3-year-old, 30-year architectural roof adds peace of mind, making this home as practical as it is beautiful. Located just minutes from downtown New Orleans and Elmwood Shopping Center, this property offers convenience and charm. Make it yours today!
$240,000
525 HELIS Drive Waggaman, LA 70094
- Type:
- Single Family-Detached
- Sq.Ft.:
- 1,373
- Status:
- Active
- Beds:
- 3
- Year built:
- 2024
- Baths:
- 2.00
- MLS#:
- 2474151
ADDITIONAL INFORMATION
Beautiful new construction home built by Reve Inc that includes 4 bedrooms and 2 full bathrooms. The kitchen is spacious and includes a breakfast nook. The kitchen is opens to the large living room for an open concept floor plan. The primary bedrooms includes a primary en-suite bathroom with a walk in closet. Lots of closet space throughout the entire home. One car garage! Patio for outdoor enjoyment! Qualifies for Rural Development Loan 100% financing. X flood zone
- Type:
- Single Family-Detached
- Sq.Ft.:
- 1,532
- Status:
- Active
- Beds:
- 4
- Lot size:
- 0.13 Acres
- Baths:
- 2.00
- MLS#:
- NO2024020031
- Subdivision:
- Steeplechase at Homeplace
ADDITIONAL INFORMATION
Brand NEW Construction built by DSLD HOMES in the Steeplechase at Homeplace community in Avondale. This Whitaker II G includes upgraded granite counters, stainless appliances, framed bathroom mirrors & more! Special plan amenities include: front porch, undermount sinks throughout, kitchen island, vinyl plank flooring in living room & all wet areas, walk-in closet, garden tub & separate shower in primary bedroom, smart connect Wi-Fi thermostat, tankless gas water heater, low E tilt-in windows, rear porch, fully sodded yard with seasonal landscaping & the list goes on!
- Type:
- Single Family-Detached
- Sq.Ft.:
- 1,175
- Status:
- Active
- Beds:
- 3
- Lot size:
- 0.14 Acres
- Year built:
- 1969
- Baths:
- 1.00
- MLS#:
- 2473655
- Subdivision:
- Whitehouse
ADDITIONAL INFORMATION
Charming 3-bedroom home featuring an updated kitchen, a brand-new AC (installed less than a year ago), and a roof that's under two years old. Updates also include double pane windows, and flooring. Enjoy convenient rear yard access with a driveway leading to a detached garage and storage shed. Relax or entertain under the covered patio in the spacious backyard. This move-in-ready home offers both style and function—don’t miss out!
$128,000
664 AVENUE G Westwego, LA 70094
- Type:
- Single Family-Detached
- Sq.Ft.:
- 879
- Status:
- Active
- Beds:
- 2
- Year built:
- 1964
- Baths:
- 1.00
- MLS#:
- 2470532
ADDITIONAL INFORMATION
Great starter home or investment property. Enter this home to a nice size living area which opens to the kitchen. Two large bedrooms offer adequate space for furnishings and storage. The large rear yard provides plenty space for outdoor games and activities. Create an entertainment patio for enjoying that first crisp fall afternoon or a simple evening sharing time with friends and family. There is off street parking for multiple vehicles, a covered carport and sweet little porch. A few updates and this cute little house is ready to be called "HOME"
$365,500
1224 BARBE Drive Westwego, LA 70094
- Type:
- Single Family-Detached
- Sq.Ft.:
- 2,268
- Status:
- Active
- Beds:
- 4
- Year built:
- 2004
- Baths:
- 2.00
- MLS#:
- 2473389
ADDITIONAL INFORMATION
Fortified Roof 2024, Tankless water heater 2024, New Windows 2022, LP Flooring 2022, Patio Covers 2022 & 2024, Outdoor Kitchen with outlets, gas hook up and grill 2024, HVAC 2023, Owners have a service contract and units Split Unit for the garage 2023, enjoy your hobbies in your garage with this cooling and heating unit. Hurricane shutters. The entire interior of this house was painted in 2024. Granite counter tops, Gas cook top. Primary bathroom has shower and tub with double vanity. Additional gas hook up outside patio area. This house has been well maintained and professional remodeled. A must see! Make your appointment today!
$70,000
LATIGUE Road Waggaman, LA 70094
ADDITIONAL INFORMATION
Cleared lot in Waggaman ready to build your dream home! Call us today!
$209,000
113 WINNONA Drive Avondale, LA 70094
- Type:
- Single Family-Detached
- Sq.Ft.:
- 1,465
- Status:
- Active
- Beds:
- 3
- Year built:
- 1972
- Baths:
- 2.00
- MLS#:
- 2472559
ADDITIONAL INFORMATION
Discover tranquility in this charming 3-bedroom, 2-bathroom home nestled in a peaceful neighborhood bordering a rural area. This home features a spacious living room with ample natural light, modern kitchen with stainless steel appliances, and a generously sized master suite offering plenty of room for relaxation. There's also an additional living area/den which creates a welcoming and inviting space for entertaining and everyday living. Don't miss this opportunity to make this serene home your own! Schedule a viewing today.
- Type:
- Single Family-Detached
- Sq.Ft.:
- 1,621
- Status:
- Active
- Beds:
- 3
- Lot size:
- 0.13 Acres
- Baths:
- 2.00
- MLS#:
- NO2024019682
- Subdivision:
- Steeplechase at Homeplace
ADDITIONAL INFORMATION
Brand NEW Construction built by DSLD HOMES in the Steeplechase at Homeplace community in Avondale. This BROADWAY IV H includes upgraded cabinets, granite counters, framed bathroom mirrors, LED canned lighting & more! Special plan amenities include: study/office, stainless appliances, undermount sinks throughout, kitchen island, vinyl plank flooring in living room & all wet areas, walk-in closet, garden tub & separate shower in primary bedroom, smart connect Wi-Fi thermostat, tankless gas water heater, low E tilt-in windows, covered patio, fully sodded yard with seasonal landscaping & the list goes on!
$575,000
19 E Priscilla Ln Waggaman, LA 70094
- Type:
- Single Family-Detached
- Sq.Ft.:
- 3,293
- Status:
- Active
- Beds:
- 4
- Lot size:
- 0.5 Acres
- Year built:
- 2023
- Baths:
- 4.00
- MLS#:
- 2024019594
- Subdivision:
- Live Oak Estates
ADDITIONAL INFORMATION
Step into casual elegance with this spacious 4-bedroom, 3.5-bathroom LaSalle model, complete with an office and bonus room, situated on a generous half-acre lot. From the charming facade to soaring ceilings, this home welcomes you with a formal entryway leading to a large family room featuring a gas fireplace. The gourmet kitchen is a chef's dream, boasting an eat-in bar, large pantry, abundant counter and cabinet space, and is perfectly positioned between the breakfast nook and dining area, making meal prep and entertaining a breeze. The first-floor primary suite is a luxurious retreat with tray ceilings, double closets, a soaking tub, and a walk-in shower. Upstairs, youâll find three additional bedrooms, two full bathrooms, and a versatile bonus room perfect for family living or extra entertaining space. With an expansive covered patio and a fully fenced yard, this home offers the ideal setup for outdoor gatherings or future projects. Conveniently located near shopping and dining, this home is the perfect blend of luxury, space, and comfort. Donât miss the opportunity to make this immaculate home your own! Schedule your private tour of 19 E Priscilla Lane today.
- Type:
- Single Family-Detached
- Sq.Ft.:
- 1,465
- Status:
- Active
- Beds:
- 4
- Lot size:
- 0.13 Acres
- Year built:
- 2024
- Baths:
- 2.00
- MLS#:
- NO2024019488
- Subdivision:
- Steeplechase at Homeplace
ADDITIONAL INFORMATION
Brand NEW Construction built by DSLD HOMES in the Steeplechase at Homeplace community in Avondale. This BILTMORE II G includes upgraded granite counters & stone gray cabinets! Special plan amenities include: front porch, stainless appliances, undermount sinks throughout, vinyl plank flooring in living room & all wet areas, walk-in closet, garden tub & separate shower in primary bedroom, smart connect Wi-Fi thermostat, tankless gas water heater, low E tilt-in windows, rear porch, fully sodded yard with seasonal landscaping & the list goes on!
$398,500
877 SMOLKIN Lane Waggaman, LA 70094
- Type:
- Single Family-Detached
- Sq.Ft.:
- 2,115
- Status:
- Active
- Beds:
- 4
- Year built:
- 2020
- Baths:
- 2.00
- MLS#:
- 2472706
- Subdivision:
- Live Oak Plantation
ADDITIONAL INFORMATION
Welcome to this beautiful designed 4-bedroom,2-bathroom home located in the serene Live Oak Plantation. Situated on a spacious half-acre-lot, this move-in-ready home offers both luxury and comfort with modern finishes and an open-concept design, great for entertaining , the large living space flows effortlessly into the kitchen and dining areas. Kitchen feature 3Cm granite countertops, custom painted limestone cabinets with sleek bar pulls , stainless steel appliances, enjoy cozy nights by the fireplace beautifully finished with ledger stacked stone, outdoor living -the Half-Acre Lot offers endless possibilities for outdoor living. Don't miss the chance to call this breathtaking property Home! X-Flood Zone!
- Type:
- Land
- Sq.Ft.:
- n/a
- Status:
- Active
- Beds:
- n/a
- Lot size:
- 0.45 Acres
- Baths:
- MLS#:
- 2024019420
- Subdivision:
- Normandy Park
ADDITIONAL INFORMATION
Come build your dream home on just under 1/2 acre Gorgeous lot in established Normandy Park located south of Metairie. This elegant subdivision offers uniquely built homes that families really enjoy. Nine Mile Point: small community nestled amongst over 100 year old Live Oak Trees, several Plantation Homes, Beautiful views of the Mississippi River, Levee has a paved path convenient for biking, jogging or just walking & enjoying the river views. Close to city amenities: Elmwood Shopping Center, Library, Parks, Ochsner Hospital, Restaurants. Easy access to Louis Armstrong Airport & New Orleans shopping. Downtown & the French Quarter. Storage Building 16 x 11 / For your kids fun Playset & Tree House & Swing. Best of all NO Flood Insurance Required! Available rear Home MLS # 2024013039 @ $465K on LOT 10A @ 90x115x90x115.
- Type:
- Single Family-Detached
- Sq.Ft.:
- 1,200
- Status:
- Active
- Beds:
- 2
- Year built:
- 1964
- Baths:
- 2.00
- MLS#:
- 2472623
- Subdivision:
- Westwego Heights
ADDITIONAL INFORMATION
Charming All-Brick Home in Westwego – Move-In Ready and Priced to Sell! Welcome to this beautifully maintained, single-story gem in a sought-after Westwego neighborhood! This all-brick home has been lovingly cared for by the same family for over 50 years, and it’s now ready for its next chapter. Featuring 2 spacious bedrooms and 2 full baths, this property is perfect for those looking for comfort and convenience. Step inside to a bright and airy open floor plan, with vaulted ceilings in the living room/den area that create a spacious feel. Central HVAC and spray foam insulation ensure low monthly utilities, making this home as efficient as it is charming. The interior laundry comes with a side-by-side washer and dryer, offering the ultimate in convenience. Outside, enjoy a host of incredible features, including a carport with covered parking for 3+ cars, a whole-house generator for peace of mind, and a detached workshop with electricity—ideal for projects or storage. The expansive covered patio with an outdoor fireplace is perfect for year-round entertaining or simply unwinding in your private backyard oasis. This home is priced to sell, offering unbeatable value for its location and features. With its long history of care and attention, this move-in-ready property is your opportunity to own a piece of Westwego history in a superb neighborhood. Don’t miss out!
$190,000
15 JUDITH Street Waggaman, LA 70094
- Type:
- Single Family-Detached
- Sq.Ft.:
- 1,300
- Status:
- Active
- Beds:
- 4
- Lot size:
- 0.12 Acres
- Year built:
- 1960
- Baths:
- 2.00
- MLS#:
- 2472300
- Subdivision:
- Live Oak Manor
ADDITIONAL INFORMATION
Welcome to your new home! Enjoy peace of mind with this beautiful, turnkey 4 bed 2 bath home. This open layout includes custom cabinetry, stainless steel appliances, ceramic tiled bathrooms, luxury vinyl plank flooring, brand-new AC and much more. Flood zone X.
- Type:
- Single Family-Detached
- Sq.Ft.:
- 2,578
- Status:
- Active
- Beds:
- 3
- Lot size:
- 0.47 Acres
- Year built:
- 1986
- Baths:
- 2.00
- MLS#:
- 2024019039
- Subdivision:
- Normandy Park
ADDITIONAL INFORMATION
Custom Design-Stunning Chalet Style-Cedar Wood, Stone, Brick w/ 100 yr Live Oak Tree, Cust Windows & Plantation Shutters. Grand Foyer: French Doors-Leaded Glass & Views-Patio/Bkyd. Kitchen: Marble/Granite Tops & Island sits 4, S.S Appls, Cust Cabinets, DR+Pantry. Open LR: Boasts w/exposed Steel Beams, 33â Ceilings, 3 sets French Drs/ Lg Stone F/P-Wd Burning. Spiral Stair-Case to Balcony View of LR w/ Bonus RM: Cabnt Wash Basin & Decor Window. Spacious Primary & En-Suite as a cozy retreat-offers: Steel Beams cvrd in Cedar, Jacuzzi Tub, Shower+Multi-Jets, Sitting Areas&Huge Closet. Whole-Hm Generator/Arch Roof 3yr/HVAC 4yr/W.Heater 1yr/ Screened& Open Patios/Sprinkler Sys/Deck+Storage & Iron Gates. Near: Plantation Homes, River Views+walk/bike paths!
- Type:
- Single Family-Detached
- Sq.Ft.:
- 2,543
- Status:
- Active
- Beds:
- 4
- Lot size:
- 0.5 Acres
- Year built:
- 2024
- Baths:
- 3.00
- MLS#:
- 2467170
- Subdivision:
- LIVE OAK ESTATES
ADDITIONAL INFORMATION
FINAL OPPORTUNTIES IN LIVE OAK ESTATES ! Our popular Frenchmen Plan Home Design has a brand new look! Single story, 4 bedroom, 2.5 baths with attached 2 car garage on 1/2 acre, cul-de-sac homesite! Painted cabinets, quartz countertops in kitchen with subway tile backsplash, stainless gas appliances, ceramic shower, tankless water heater and more! November Completion Ask about builder incentives!
- Type:
- Single Family-Detached
- Sq.Ft.:
- 2,400
- Status:
- Active
- Beds:
- 3
- Lot size:
- 2 Acres
- Year built:
- 1975
- Baths:
- 2.00
- MLS#:
- 2471757
ADDITIONAL INFORMATION
Escape to your own private oasis with this unique 3-bedroom, 2-bathroom country home, nestled on over 2 lush acres! Conveniently located just 10 minutes from the Huey P. Long Bridge and 20 minutes from the vibrant city of New Orleans, this property offers the perfect blend of tranquility and accessibility. Property Highlights: Spacious Living: Enjoy 2,400 sqft of comfortable living space in this charming 2-story home, with a total of 2,800 sqft Outdoor Amenities: A stunning 12x24 deck off the second story provides the perfect space for outdoor entertaining, while the cypress gazebo accommodates up to 20 guests and is pre-wired for a hot tub. Horse Lovers Delight: A well-equipped 5-stall horse barn (36x36) with a tack room is great for an equestrian enthusiasts, complemented by a beautiful pasture and electro braid fencing. Workshops & Storage: The property features a generous 40x40 three-bay workshop and an additional 12x24 Morgan building with AC/heat and plumbing—great for hobbies or extra storage. Upgrades Galore: Recent renovations include a modernized kitchen, updated flooring, new windows, fresh paint, and improved lighting throughout. All appliances stay, along with the entertainment center in the Morgan building, the desk in the study, the couch on the deck, and the charming fountain by the gazebo. Additional Features: New termite contract in place Included John Deere lawn mower and lawn vacuum Convenient access to the levee with biking, walking, and running paths Quiet, country-style neighborhood great for relaxation and outdoor activities Don’t miss out on this exceptional opportunity to own a slice of paradise just minutes from the city! Schedule your private showing today and imagine the endless possibilities this beautiful property has to offer! Live the dream in this idyllic country home!"
$199,000
245 W TISH Drive Avondale, LA 70094
- Type:
- Single Family-Detached
- Sq.Ft.:
- 1,190
- Status:
- Active
- Beds:
- 3
- Year built:
- 1962
- Baths:
- 2.00
- MLS#:
- 2471615
- Subdivision:
- Avondale Homes
ADDITIONAL INFORMATION
Charming 3-Bedroom, 1.5-Bath Home in the Heart of Avondale! Located just minutes from the city, this beautiful home offers the perfect blend of comfort and convenience. Whether you're searching for your forever home or a smart investment opportunity, this property checks all the boxes. With its prime location, spacious layout, and potential for growth, it’s an opportunity you won’t want to miss. Make it yours today!
- Type:
- Other
- Sq.Ft.:
- n/a
- Status:
- Active
- Beds:
- 20
- Year built:
- 1983
- Baths:
- 16.00
- MLS#:
- 2471616
ADDITIONAL INFORMATION
This is a unique chance to acquire a multi-family property comprises a single building with 10 fully occupied apartments. Introducing 1300 BOLO Court, located in the heart of Bridge City, Louisiana 70094! The property is well-maintained and benefits from a stable cash flow. Don’t miss out on this incredible opportunity! Schedule your showing today and see why this home is the perfect place for you!
$179,000
369 PAT Drive Avondale, LA 70094
- Type:
- Single Family-Detached
- Sq.Ft.:
- 984
- Status:
- Active
- Beds:
- 3
- Lot size:
- 0.13 Acres
- Year built:
- 1969
- Baths:
- 1.00
- MLS#:
- 2471392
- Subdivision:
- Avondale Homes
ADDITIONAL INFORMATION
Step inside this open floorplan home in Avondale. This home has had several updates throughout the years. Wood vinyl flooring was installed throughout every room in 2021. The kitchen two walls of cabinetry and was updated with a new backsplash in 2024. The bathroom also received an updated vanity in 2021. Each of the bedrooms are freshly painted and each has a ceiling fan. Now to the backyard! This house has rear vehicle access, a wood privacy fence that was built in 2021 and no rear neighbors! Right now the backyard is mostly green space with room enough room to make it your ideal space. The roof was also replaced after Ida in 2021.

Information contained on this site is believed to be reliable; yet, users of this web site are responsible for checking the accuracy, completeness, currency, or suitability of all information. Neither the New Orleans Metropolitan Association of REALTORS®, Inc. nor the Gulf South Real Estate Information Network, Inc. makes any representation, guarantees, or warranties as to the accuracy, completeness, currency, or suitability of the information provided. They specifically disclaim any and all liability for all claims or damages that may result from providing information to be used on the web site, or the information which it contains, including any web sites maintained by third parties, which may be linked to this web site. The information being provided is for the consumer’s personal, non-commercial use, and may not be used for any purpose other than to identify prospective properties which consumers may be interested in purchasing. The user of this site is granted permission to copy a reasonable and limited number of copies to be used in satisfying the purposes identified in the preceding sentence. By using this site, you signify your agreement with and acceptance of these terms and conditions. If you do not accept this policy, you may not use this site in any way. Your continued use of this site, and/or its affiliates’ sites, following the posting of changes to these terms will mean you accept those changes, regardless of whether you are provided with additional notice of such changes. Copyright 2024 New Orleans Metropolitan Association of REALTORS®, Inc. All rights reserved. The sharing of MLS database, or any portion thereof, with any unauthorized third party is strictly prohibited.
 |
| IDX information is provided exclusively for consumers' personal, non-commercial use and may not be used for any purpose other than to identify prospective properties consumers may be interested in purchasing. The GBRAR BX program only contains a portion of all active MLS Properties. Copyright 2024 Greater Baton Rouge Association of Realtors. All rights reserved. |
Westwego Real Estate
The median home value in Westwego, LA is $133,700. This is lower than the county median home value of $227,600. The national median home value is $338,100. The average price of homes sold in Westwego, LA is $133,700. Approximately 62.92% of Westwego homes are owned, compared to 28.3% rented, while 8.78% are vacant. Westwego real estate listings include condos, townhomes, and single family homes for sale. Commercial properties are also available. If you see a property you’re interested in, contact a Westwego real estate agent to arrange a tour today!
Westwego, Louisiana 70094 has a population of 11,161. Westwego 70094 is less family-centric than the surrounding county with 13.78% of the households containing married families with children. The county average for households married with children is 25.58%.
The median household income in Westwego, Louisiana 70094 is $43,673. The median household income for the surrounding county is $58,638 compared to the national median of $69,021. The median age of people living in Westwego 70094 is 32.4 years.
Westwego Weather
The average high temperature in July is 92 degrees, with an average low temperature in January of 44.8 degrees. The average rainfall is approximately 62.4 inches per year, with 0 inches of snow per year.
