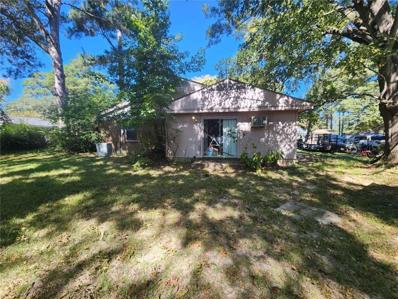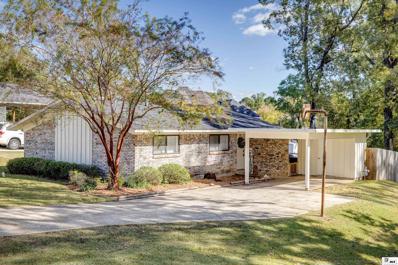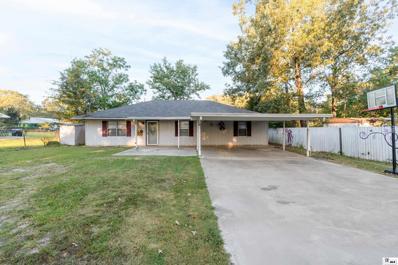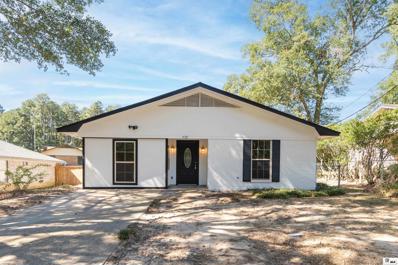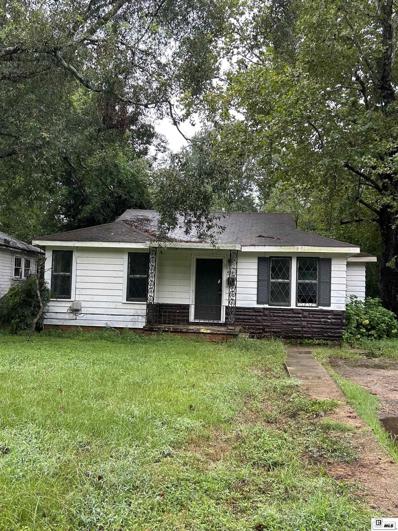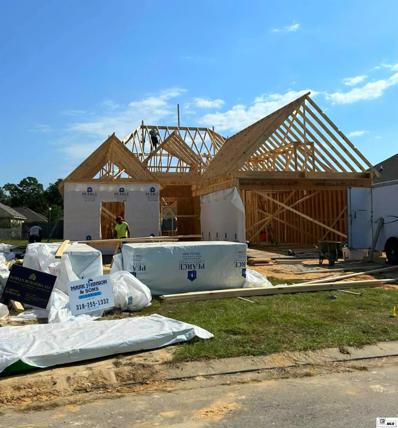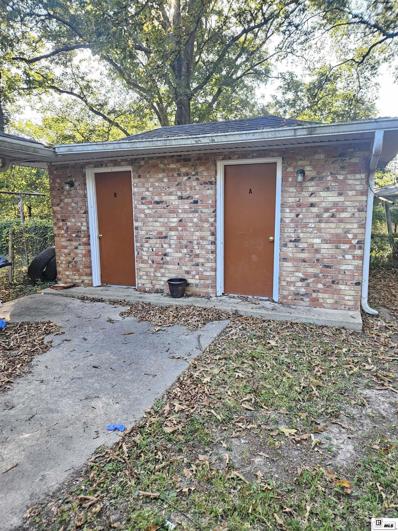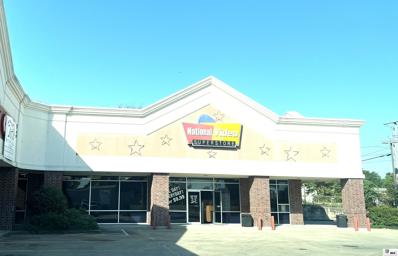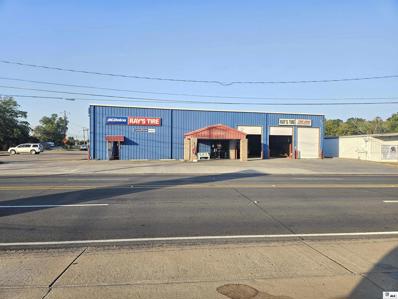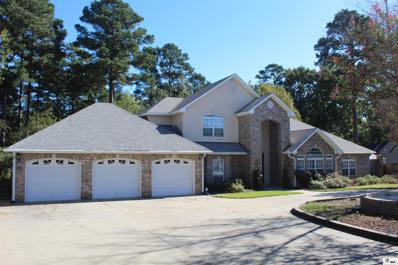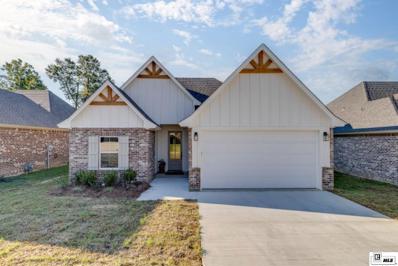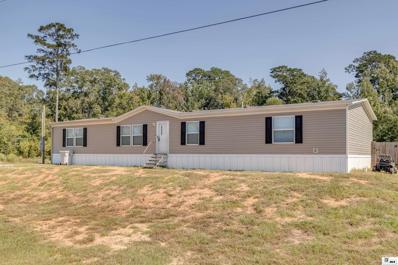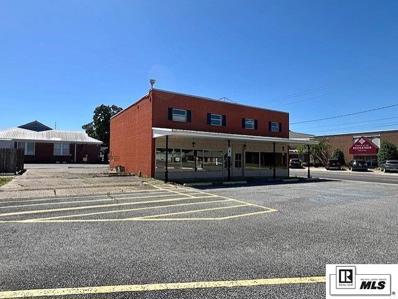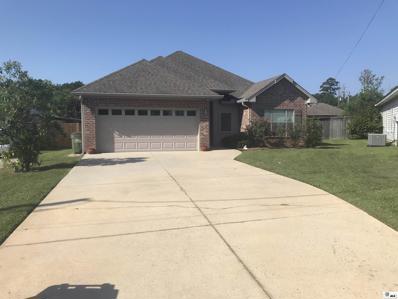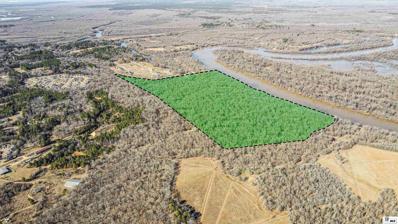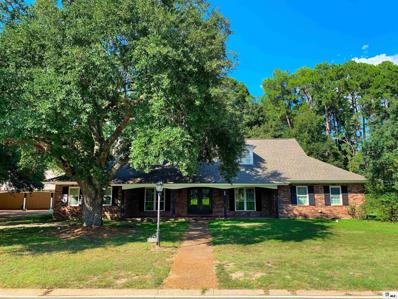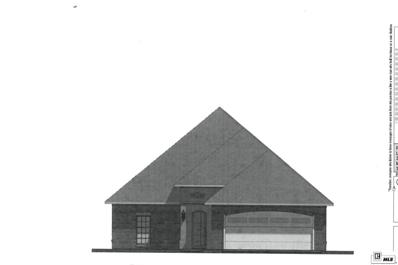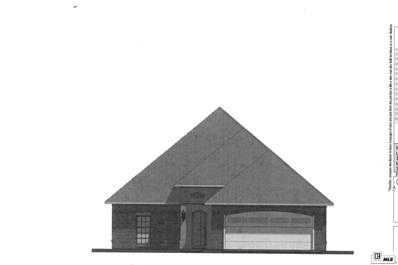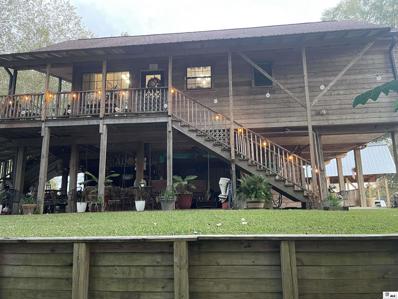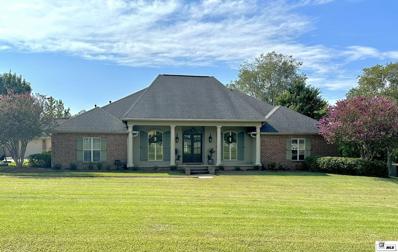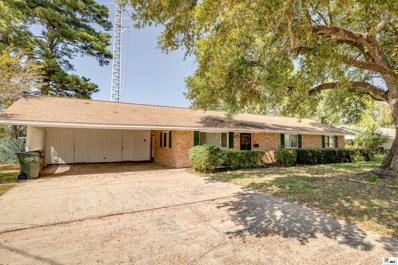West Monroe LA Homes for Rent
- Type:
- Single Family-Detached
- Sq.Ft.:
- 14,673
- Status:
- Active
- Beds:
- 3
- Year built:
- 1955
- Baths:
- 1.00
- MLS#:
- 2472643
ADDITIONAL INFORMATION
This home is a great opportunity for those looking to build equity! It offers a solid foundation with a newer HVAC system (new thermostat!) and is move-in ready. The bathroom is ready for a remodel and the flooring could use updating. A new roof will be needed.
- Type:
- Single Family
- Sq.Ft.:
- 1,100
- Status:
- Active
- Beds:
- 3
- Lot size:
- 0.9 Acres
- Year built:
- 1969
- Baths:
- 2.00
- MLS#:
- 212139
- Subdivision:
- OTHER
ADDITIONAL INFORMATION
This move-in ready 3-bedroom, 1.5-bath brick home offers affordability and charm. Situated on a spacious lot with an additional lot on the right side of the property, there's plenty of room to grow. The home features a covered patio, perfect for relaxing outdoors. Inside, the adorable kitchen boasts abundant cabinet space, an eat-in island, and a cozy dining nook, making it the heart of the home. Located in the desirable Claiborne/Westside/WMHS school district, it's ideal for families. Conveniently close to I-20 and the Well Road corridor for easy commuting. Don't miss out on this wonderful opportunity!
- Type:
- Single Family
- Sq.Ft.:
- 1,511
- Status:
- Active
- Beds:
- 3
- Lot size:
- 0.27 Acres
- Year built:
- 1980
- Baths:
- 2.00
- MLS#:
- 212132
- Subdivision:
- RIDGECREST
ADDITIONAL INFORMATION
Cute 3 bedroom, 2 bathroom home offers 1,511 sq. ft. of comfortable living space with a semi open floor plan that seamlessly connects the living room, kitchen, and dining area. The kitchen is a highlight with beautiful granite countertops, ample cabinets, and modern appliances. Fresh paint throughout most of home. Outside, enjoy the large backyard with a covered patio and wood-fenced perimeter, offering both privacy and space for outdoor activities. The home also includes an attached carport for convenience. This well-maintained property provides easy access to local amenities and schools.
- Type:
- Single Family
- Sq.Ft.:
- 1,451
- Status:
- Active
- Beds:
- 3
- Lot size:
- 0.23 Acres
- Year built:
- 1979
- Baths:
- 2.00
- MLS#:
- 212127
- Subdivision:
- HILLSIDE PARK
ADDITIONAL INFORMATION
Welcome to this newly updated home offering 1,451 square feet of living space. The layout includes a spacious living room, dining room, kitchen, office, and utility room, providing plenty of room for daily living. Some updates include fresh paint inside and out, new light fixtures, granite counter tops, flooring, and more! Outside, you'll find a fenced backyard with a covered patio and a shed for additional storage. Located near Drew Elementary and West Ridge Middle School, this home is in a convenient area perfect for families. Don't miss out on this charming property!
$2,500,000
00000 PINECREST ROAD West Monroe, LA 71291
- Type:
- Land
- Sq.Ft.:
- n/a
- Status:
- Active
- Beds:
- n/a
- Lot size:
- 4.74 Acres
- Baths:
- MLS#:
- 212134
- Subdivision:
- OTHER
ADDITIONAL INFORMATION
This is a beautiful piece of property measuring approximately 172 acres right on The Ouachita River! This Premier property has great water frontage along with an abundance of wildlife. It offers a variety of beautiful wooded scenery, and an amazing view of the winding Ouachita River!
- Type:
- Single Family
- Sq.Ft.:
- 1,200
- Status:
- Active
- Beds:
- 3
- Baths:
- 2.00
- MLS#:
- 212119
- Subdivision:
- RIVERBEND ADDN
ADDITIONAL INFORMATION
INVESTORS, LANDLORDS, RENTAL PROPERTY, or someone looking to move in. 3 bedroom home in downtown West Monroe ready to move in. Looking to start investing in rental property or a first time home buyer looking for a nice home in downtown West Monroe, this is the one for you!
- Type:
- Single Family
- Sq.Ft.:
- 1,600
- Status:
- Active
- Beds:
- 3
- Year built:
- 2024
- Baths:
- 2.00
- MLS#:
- 212116
- Subdivision:
- OTHER
ADDITIONAL INFORMATION
Welcome to your dream home! This stunning 3-bedroom, 2-bath new brick home with a bonus roomâ??perfect for an office or a potential 4th bedroomâ??sits in the highly sought-after Old D'Arbonne Crossing subdivision in West Monroe, just off White Ferry Rd. Nestled within the Kiroli/Good Hope/WMHS school district. Step inside to an open floor plan that boasts a spacious great room featuring a cozy fireplace. The home is finished in elegant white, gray, and black tones, paired with sleek black light fixtures that add a touch of modern sophistication throughout. With plenty of closets for storage. The kitchen is complete with a large eat-in island, new appliances, and stunning white cabinets equipped with soft-close hardware. The adjacent covered patio provides a perfect spot for outdoor entertaining, overlooking a spacious backyard. Retreat to the master bedroom suite, which features a large walk-in closet, a separate shower, and a double vanity dressing area, designed to meet all your daily needs. With thoughtful extras throughout, this home is more than just a houseâ??itâ??s a place where you and your family can truly live and grow.
- Type:
- Land
- Sq.Ft.:
- n/a
- Status:
- Active
- Beds:
- n/a
- Lot size:
- 4.74 Acres
- Baths:
- MLS#:
- 212110
- Subdivision:
- OTHER
ADDITIONAL INFORMATION
This is a beautiful piece of property measuring approximately 4.74 acres right on D"Arbonne Bayou! This Premier property has great water frontage. It offers a variety of native wildlife, beautiful wooded scenery, and an amazing view of the winding Ouachita River!
- Type:
- Land
- Sq.Ft.:
- n/a
- Status:
- Active
- Beds:
- n/a
- Lot size:
- 4.75 Acres
- Baths:
- MLS#:
- 212109
- Subdivision:
- OTHER
ADDITIONAL INFORMATION
This is a beautiful piece of property measuring approximately 4.75 acres right on the Ouachita River in West Monroe! This Premier property has water frontage on The Ouachita River and Bayou D"Arbonne. It offers a variety of native wildlife, beautiful wooded scenery, and an amazing view of the winding Ouachita River!
- Type:
- Duplex
- Sq.Ft.:
- n/a
- Status:
- Active
- Beds:
- n/a
- Lot size:
- 0.29 Acres
- Baths:
- MLS#:
- 212097
- Subdivision:
- OTHER
ADDITIONAL INFORMATION
Check out his little duplex located in West Monroe Louisiana. Both units are around 1400 square feet each. Both units are a 3 bedroom 1 bath . This use to be a house and the owner split in into two separate units. Tenant in the front has use of carport and other tenant parks to the side. Must have a bank letter for setting up showings. Trying not to disturb the tenants very much. Both tenants have been there over 3 years each $1650 a month income coming in total.
- Type:
- Retail
- Sq.Ft.:
- 5,100
- Status:
- Active
- Beds:
- n/a
- Lot size:
- 0.77 Acres
- Baths:
- 2.00
- MLS#:
- 212101
- Subdivision:
- OTHER
ADDITIONAL INFORMATION
5,100 SF OF Prime Commercial Retail space in West Monroe.
$1,450,000
1903 CYPRESS STREET West Monroe, LA 71291
- Type:
- Retail
- Sq.Ft.:
- 13,280
- Status:
- Active
- Beds:
- n/a
- Lot size:
- 1.23 Acres
- Year built:
- 1994
- Baths:
- MLS#:
- 212098
- Subdivision:
- OTHER
ADDITIONAL INFORMATION
Come check out this Commercial Listing located in the City Limits of West Monroe. Rays tire has been around a long time and the current owner is ready to settle down and enjoy life more. This property sits on 1.23 acres of land and has two buildings on it. One building is 6000 square feet and has a updated office and waiting area for customers. 9 total roll up doors with several car lifts in place. The other building is 7200 square feet and could be turned into something with several office spaces in it and a large warehouse attached to the back. Great business for someone to buy or a great investment on owning two large commercial buildings on Cypress Street.
$499,900
120 SAM DRIVE West Monroe, LA 71291
- Type:
- Single Family
- Sq.Ft.:
- 3,432
- Status:
- Active
- Beds:
- 4
- Lot size:
- 0.54 Acres
- Year built:
- 2002
- Baths:
- 3.00
- MLS#:
- 212128
- Subdivision:
- WEST OAKS
ADDITIONAL INFORMATION
Discover your dream home in the Kiroli School District! This stunning 4-bedroom, 2.5-bath residence offers over 3,400 heated square feet of elegance, featuring an open floor plan with formal living and dining rooms, custom cabinets, and a grand foyer with 20-foot ceilings. Enjoy a large covered patio, an outdoor cooking area, a versatile hobby room, and the convenience of a spacious 3-car garage. With two bedrooms conveniently located upstairs, this home is perfect for families. Donâ??t miss out on this incredible opportunityâ??contact us today for a private tour!
$278,000
121 PINEY COVE West Monroe, LA 71291
- Type:
- Single Family
- Sq.Ft.:
- 1,466
- Status:
- Active
- Beds:
- 3
- Lot size:
- 0.14 Acres
- Year built:
- 2024
- Baths:
- 2.00
- MLS#:
- 212080
- Subdivision:
- OTHER
ADDITIONAL INFORMATION
New Construction Craftsman style home located right in the heart of West Monroe just off of Norris Lane! Less than 5 minutes to I-20, Hospitals, Grocery Stores, Restaurants, and local Shopping! This home features slight modern touches, an open spacious floor plan with 3 bedrooms, 2 baths, separate laundry area with Pantry and has tons of natural light! Home features a fenced back yard, landscaping, granite throughout, custom kitchen backsplash, small coffee bar, vinyl wood look flooring throughout home, tankless water heater, covered patio, gas stove and more. Spacious Master suite has a custom tiled zero entry walk-in shower with frameless glass, jet tub, double vanities, and walk -in master closet! All info deemed reliable. Buyerâ??s agent to verify all measurements and info. HOA is $150 per year. All homeowners must use Waste Connections for trash service per HOA.
$165,000
195 DEPOT LANE West Monroe, LA 71292
- Type:
- Mobile Home
- Sq.Ft.:
- 1,896
- Status:
- Active
- Beds:
- 4
- Lot size:
- 1.26 Acres
- Year built:
- 2022
- Baths:
- 2.00
- MLS#:
- 212062
- Subdivision:
- OTHER
ADDITIONAL INFORMATION
Welcome to this beautifully designed 2022 Clayton Homes double-wide mobile home, situated on a spacious 1.26-acre lot. This 4-bedroom, 2-bathroom home features an open and split floor plan, offering ample room for both relaxation and entertainment. Enjoy two inviting living spaces, perfect for gatherings or quiet evenings at home. The modern kitchen boasts updated appliances and plenty of storage, seamlessly connecting to the dining and living areas. The primary suite provides a private retreat with an ensuite bath, while three additional bedrooms offer versatility for guests, a home office, or playroom. With plenty of outdoor space, thereâ??s room to roam and create your ideal yard. Donâ??t miss this opportunity to own a stylish, comfortable home in a serene setting!
- Type:
- Office
- Sq.Ft.:
- 3,800
- Status:
- Active
- Beds:
- n/a
- Lot size:
- 0.17 Acres
- Baths:
- 1.00
- MLS#:
- 212037
- Subdivision:
- OTHER
ADDITIONAL INFORMATION
Location! Exposure! High Traffic! Versatility! 2 Story Office Building. First floor: 1920 SF; 336' Canopy over Main Entrances, Large Display Windows providing plenty of natural light, Reception, Waiting Area, 4 Private Offices, Kitchen/Break Area, Restroom and Extra Storage. Second floor: 1880 SF; currently offers an open floor plan with painted brick walls, exposed beams/trusses and concrete flooring. Perfect area for extra storage. Separate rear entry available with access to 2nd floor.
- Type:
- Single Family
- Sq.Ft.:
- 1,375
- Status:
- Active
- Beds:
- 3
- Year built:
- 2010
- Baths:
- 2.00
- MLS#:
- 212032
- Subdivision:
- Carriage Way
ADDITIONAL INFORMATION
- Type:
- Land
- Sq.Ft.:
- n/a
- Status:
- Active
- Beds:
- n/a
- Lot size:
- 110 Acres
- Baths:
- MLS#:
- 212034
- Subdivision:
- OTHER
ADDITIONAL INFORMATION
This is a beautiful piece of property measuring approximately 110 acres right on the Ouachita River in West Monroe! The Premier hunting property has approximately 3,000 feet of water frontage, and is located right between Bayou D'arbonne & Bayou Desiard. It offers a variety of native wildlife, beautiful wooded scenery, and an amazing view of the winding Ouachita River!
- Type:
- Single Family
- Sq.Ft.:
- 4,543
- Status:
- Active
- Beds:
- 4
- Lot size:
- 0.93 Acres
- Year built:
- 1972
- Baths:
- 4.00
- MLS#:
- 212025
- Subdivision:
- OTHER
ADDITIONAL INFORMATION
Discover this vintage home deep in the Highland Park area of West Monroe-listed below recent appraisal!. Spanning over 4,500 sq. ft. across three expansive lots, this residence offers room for everyone! With four spacious bedrooms and 2.2 baths, you'll find plenty of space for relaxation and privacy. Entertain in style in the dedicated dining room or unwind in the generous den featuring a wet barâ??perfect for hosting gatherings. The impressive 900 sq. ft. upstairs bonus room provides endless possibilities, from a game room to a home theater. The oversized laundry room, complete with a sink, adds convenience to your daily routine. Step outside to your private courtyard, equipped with an outdoor stove, ideal for open air dining and cozy evenings under the stars. With a remarkable five vehicle stalls, parking is a breeze. Donâ??t miss this rare opportunity to own a piece of Highland Park.
- Type:
- Single Family
- Sq.Ft.:
- 1,785
- Status:
- Active
- Beds:
- 3
- Lot size:
- 0.2 Acres
- Baths:
- 3.00
- MLS#:
- 212006
- Subdivision:
- OTHER
ADDITIONAL INFORMATION
New Construction !Choose your colors, floor coverings, cabinets and fixtures make this your dream home.
- Type:
- Single Family
- Sq.Ft.:
- 1,618
- Status:
- Active
- Beds:
- 3
- Lot size:
- 0.22 Acres
- Baths:
- 2.00
- MLS#:
- 212005
- Subdivision:
- OTHER
ADDITIONAL INFORMATION
New Construction !Choose your colors, floor coverings, cabinets and fixtures make this your dream home.
- Type:
- Single Family
- Sq.Ft.:
- 1,390
- Status:
- Active
- Beds:
- 3
- Lot size:
- 1.05 Acres
- Year built:
- 2012
- Baths:
- 2.00
- MLS#:
- 212002
- Subdivision:
- OTHER
ADDITIONAL INFORMATION
Escape to your own piece of paradise!! This beautiful 3/2 riverfront dream home is just 5 minutes from town, offering the perfect blend of tranquility and convenience. Scenic river views, floating dock w/electricity, floating storage building, RV Hookup, 4 car concrete parking, fish cleaning area, upper deck, and electric cargo lift. Ample space for entertaining with 2 storage rooms, pool table room, front porch, and space for outdoor kitchen. Privacy in a peaceful setting including and extra half lot. New air conditioner, new appliances, electrical upgrade, vaulted ceiling, open floor plan, private game room/kids room (perfect for your college student), and so much more..
- Type:
- Single Family
- Sq.Ft.:
- 3,957
- Status:
- Active
- Beds:
- 4
- Lot size:
- 1.43 Acres
- Year built:
- 2006
- Baths:
- 3.00
- MLS#:
- 212000
- Subdivision:
- GREEN HILLS ESTATES
ADDITIONAL INFORMATION
This house is a must see. When you think of â??dream homes,â?? this is THE one! Walking into the spacious foyer of this four-bedroom, three full-bathroom, 3,957 HSF luxury home, you know itâ??s something special. The custom craftsmanship is quickly apparent with high ceilings, heavy crown molding, wide baseboards, arched doorways and plantation shutters. With two spacious living areasâ??both with fireplaces, youâ??ll have plenty of room for family gatherings or entertaining. Thereâ??s even a large library off of one of the living areas with custom built-in shelves. The spacious gourmet kitchen offers granite countertops, a grand island, stainless appliances,built-in wall oven with separate cooktop and one of the most gorgeous wood tray ceilings youâ??ll ever see! The formal dining room is breathtaking with arched entries and columns and elegant chandelier. All of the bedrooms are generously sized with large closets. With private access to the covered patio, the master bedroom suite is enormous with a tray ceiling, while the master bath features an air-jetted tub, separate shower, dual vanity sinks, ceramic tile countertops, and his & her closets with built-ins. Situated on 1.43 acres, the professionally-landscaped grounds feature a fenced custom gunite, salt water swimming pool with a gorgeous rock fountain, Cool crete surface and a 30â??x30â??x15â?? deck. Thereâ??s also a covered patio with TV/audio connections and ceiling fans, as well as a pergola and swing just off the custom brick walkway â?? all overlooking the tropical resort pool. Looking for efficiency? Youâ??ll enjoy the Low-E windows on the East/West sides, the 36 solar panels, a eight-year-old roof and yard-irrigation system. Thereâ??s also a large two-car garage with a side golf cart garage for all of your yard tools, as well as a side foyer mudroom for your convenience. Located in a sought-after school district, this home is on a private cul-de-sac in a distinguished subdivision. Call today for your private showing!
- Type:
- Single Family
- Sq.Ft.:
- 2,160
- Status:
- Active
- Beds:
- 3
- Baths:
- 2.00
- MLS#:
- 212001
- Subdivision:
- OTHER
ADDITIONAL INFORMATION
Price Drop! Come see what hit the market in a great part of West Monroe! Conveniently located within minutes of Glenwood hospital, shopping, etc! Priced at just over $200K is this nice 3 bed 2 bath brick home over 2,000 sqft heated! With a beautiful front yard and a large backyard fenced in! Inside is a nice floorplan for the large kitchen with good counter space on each side, and lots of cabinet space! Half of the kitchen is a nice dining room area and off of that, step into the living room which is nice and cozy. Also on the other side of the house is a large sunroom that is the perfect place to relax and look over your backyard or to be used as a game room/second living room, or for whatever you desire to be! Also you have your own home home office or could be easily turned into a 4th bedroom! Step out to the huge fenced in backyard. If you have pets, theyâ??re gonna love this place or kids also has a small shop in the back for all your storage needs! Best of all the sellers are making for an allowance for you to make this house how you want it! Call and find out the details of that and set your appointment to come check this place out!
- Type:
- Single Family
- Sq.Ft.:
- 1,639
- Status:
- Active
- Beds:
- 3
- Lot size:
- 0.32 Acres
- Year built:
- 1978
- Baths:
- 2.00
- MLS#:
- 211989
- Subdivision:
- NORTHWOOD TERRACE
ADDITIONAL INFORMATION
Conveniently located to everything, vaulted ceilings in liv rm, Fireplace, double carport, privacy fence. In ground pool have a look today.

Information contained on this site is believed to be reliable; yet, users of this web site are responsible for checking the accuracy, completeness, currency, or suitability of all information. Neither the New Orleans Metropolitan Association of REALTORS®, Inc. nor the Gulf South Real Estate Information Network, Inc. makes any representation, guarantees, or warranties as to the accuracy, completeness, currency, or suitability of the information provided. They specifically disclaim any and all liability for all claims or damages that may result from providing information to be used on the web site, or the information which it contains, including any web sites maintained by third parties, which may be linked to this web site. The information being provided is for the consumer’s personal, non-commercial use, and may not be used for any purpose other than to identify prospective properties which consumers may be interested in purchasing. The user of this site is granted permission to copy a reasonable and limited number of copies to be used in satisfying the purposes identified in the preceding sentence. By using this site, you signify your agreement with and acceptance of these terms and conditions. If you do not accept this policy, you may not use this site in any way. Your continued use of this site, and/or its affiliates’ sites, following the posting of changes to these terms will mean you accept those changes, regardless of whether you are provided with additional notice of such changes. Copyright 2024 New Orleans Metropolitan Association of REALTORS®, Inc. All rights reserved. The sharing of MLS database, or any portion thereof, with any unauthorized third party is strictly prohibited.

West Monroe Real Estate
The median home value in West Monroe, LA is $182,200. This is higher than the county median home value of $163,300. The national median home value is $338,100. The average price of homes sold in West Monroe, LA is $182,200. Approximately 37.57% of West Monroe homes are owned, compared to 46.96% rented, while 15.47% are vacant. West Monroe real estate listings include condos, townhomes, and single family homes for sale. Commercial properties are also available. If you see a property you’re interested in, contact a West Monroe real estate agent to arrange a tour today!
West Monroe, Louisiana has a population of 13,103. West Monroe is less family-centric than the surrounding county with 19.67% of the households containing married families with children. The county average for households married with children is 27.47%.
The median household income in West Monroe, Louisiana is $38,865. The median household income for the surrounding county is $46,021 compared to the national median of $69,021. The median age of people living in West Monroe is 38.9 years.
West Monroe Weather
The average high temperature in July is 93.2 degrees, with an average low temperature in January of 33.9 degrees. The average rainfall is approximately 55.1 inches per year, with 0.6 inches of snow per year.
