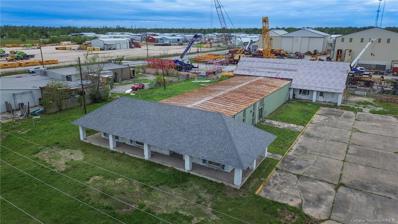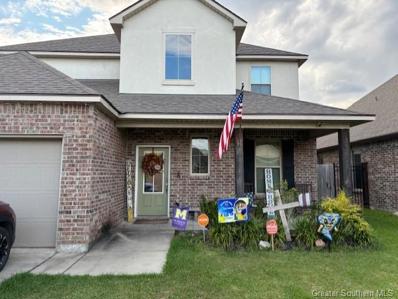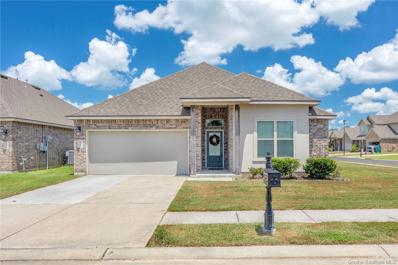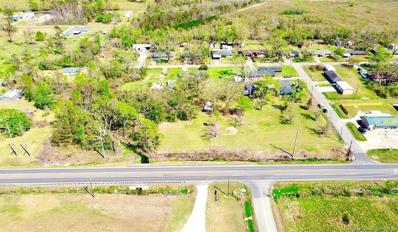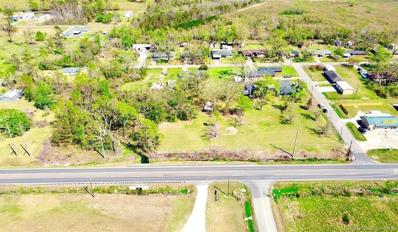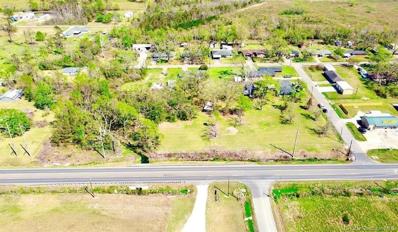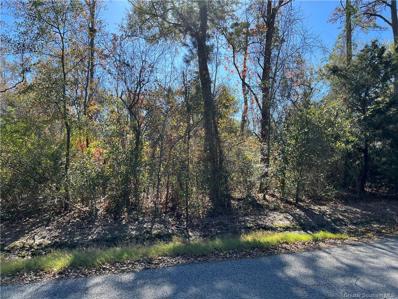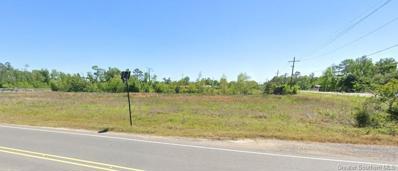Sulphur LA Homes for Rent
- Type:
- Industrial
- Sq.Ft.:
- 11,360
- Status:
- Active
- Beds:
- n/a
- Year built:
- 1970
- Baths:
- MLS#:
- SWL24006328
ADDITIONAL INFORMATION
NNN lease offered in the heart of Sulphur's industrial and commercial district, conveniently located less than 2 minute drive time from Interstate 10. Property lies on an excellent, high traffic, high visibility portion of Louisiana Highway 108 with easy access to interstates and is surrounded by strong industries. Currently zoned Light Industrial. 11,360+/- SF flex space formerly housed an office/warehouse for an engineering firm and now presents many possibilities for a new user. Property is gutted and in need of rehabilitation. With approximately 4,081+/- square feet of warehouse space and the potential for around 7,279+/- square feet of office space, this property can be tailored to suit various business needs. Parking is stabilized with room for expansion. This package lies in Flood Zone X and includes 168’ of Highway frontage with a nice sized lot totaling one acre. SIX months rent-free for tenant improvements. Neighboring businesses include a wide variety of usage, including: hotels, industrial companies, refineries, and national chain restaurants/retail. Listing Agent to accompany all tours. All measurements are approximate.
$329,500
327 Windsor Drive Sulphur, LA 70665
- Type:
- Single Family
- Sq.Ft.:
- 2,584
- Status:
- Active
- Beds:
- 6
- Lot size:
- 0.14 Acres
- Year built:
- 2020
- Baths:
- 3.00
- MLS#:
- SWL24006263
ADDITIONAL INFORMATION
Need a lot of room? Well, here's your house! Upstairs den has been converted to a 6th bedroom, if it is needed; or turn back into a living area upstairs. Put you imagination to work. Just 4 years old and waiting for you! Open floor plan with the kitchen/living areas able to flow with entertaining. Decor is updated and accessible for your touch with the neutral paint color and all appliances stay including the washer and dryer. Just moments from I-10 so easy and quick traffic time to work or entertainment. HOA fees were estimated and will be verified
$289,900
315 Dahlia Lane Sulphur, LA 70665
- Type:
- Single Family
- Sq.Ft.:
- 1,895
- Status:
- Active
- Beds:
- 4
- Lot size:
- 0.9 Acres
- Year built:
- 2015
- Baths:
- 2.00
- MLS#:
- SWL24006153
ADDITIONAL INFORMATION
Spacious home located on almost an acre lot in an established neighborhood at the end of a cul-de-sac and just minutes away from shopping, dining, and schools! Four bedrooms, two baths and offers a split floor plan among the bedrooms. The heart of the home boasts ample cabinet and countertop space as well as a unique angled kitchen island and is open to the cozy living area and dining area which features a bay window overlooking the front yard. The master suite is off the kitchen and offers a spacious bedroom and the en-suite with a large soaking tub, separate walk in shower, and double sinks. Backyard is fenced in and offers an abundance of space as well. Home is located in Flood Zone X which typically means no flood insurance is required. All measurements are more or less.
- Type:
- Land
- Sq.Ft.:
- n/a
- Status:
- Active
- Beds:
- n/a
- Lot size:
- 2.2 Acres
- Baths:
- MLS#:
- SWL24006131
ADDITIONAL INFORMATION
Discover your own slice of paradise nestled in the heart of Carlyss. This property offers a tranquil landscape, perfect for crafting your dream home or a serene getaway from the bustling city life. For outdoor enthusiasts and families alike, Carlyss Park is within easy reach. This park promises a plethora of activities—think picnics under shady trees, exciting playground sessions, and perhaps even a leisurely jog or a spirited football game. It’s a perfect spot for weekend fun or unwinding after a long day. Aside from the utilities that have already been established, this property is a blank canvas, awaiting someone with vision and enthusiasm to transform it into something extraordinary. Whether you’re planning to erect a quaint cottage or a modern abode, the possibilities are as limitless as your dreams. So, if you're looking for a place where peace meets potential and convenience meets natural beauty, consider this your invitation to create something truly special. Why settle for ordinary when you can have a piece of the extraordinary? Make your move today and start living the dream! Driveway to the property is damaged, but seller is willing to negotiate for repairs. There is also a shop on the land that has been given no value.
- Type:
- Single Family
- Sq.Ft.:
- 1,250
- Status:
- Active
- Beds:
- 2
- Lot size:
- 0.15 Acres
- Year built:
- 2006
- Baths:
- 2.00
- MLS#:
- SWL24005758
ADDITIONAL INFORMATION
Escape to the tranquility of Moss Lake with this charming raised waterfront cottage, offering modern vibes and direct water access. This 2-bedroom, 2 bath home showcases an open floor plan that enhances its spacious feel and has been fully updated to look brand new inside. Delight in the cozy living room equipped with a gas fireplace, new lighting fixtures, and vaulted ceilings. The kitchen boasts a large eat-in island bar with granite countertops, and all kitchen appliances are included. The spacious master suite features a walk-in closet, dressing vanity area and a tub shower combo, with the convenience of a washer and dryer located in the master bath for easy access. Outside, enjoy a deck and carport on one side of the home, and a screened-in porch on the other—perfect spots to relax and savor the waterfront views. The home was raised 8 feet in 2018, making it less susceptible to flooding, with current flood insurance at only $985/year and transferable to the new owner. Below the home, there's a large space ideal for outdoor entertaining, and a storage shed is included. Located just minutes from the ship channel by boat, this home invites you to bring your boat and fishing pole and immerse yourself in lake life. The seller is also open to negotiating on the furnishings. Don’t miss out on this perfect waterfront retreat. Schedule your showing today and start envisioning your new waterfront lifestyle!
$424,500
W Cabella Drive Sulphur, LA 70665
- Type:
- Single Family
- Sq.Ft.:
- 2,934
- Status:
- Active
- Beds:
- 5
- Lot size:
- 0.61 Acres
- Year built:
- 2013
- Baths:
- 4.00
- MLS#:
- SWL24005810
ADDITIONAL INFORMATION
Welcome to luxury living in the prestigious Hunter's Cove Subdivision! This custom-built French Acadian-style masterpiece offers 5 bedrooms, 3.5 baths, and sits on an expansive 0.6-acre lot. Designed for comfort and elegance, the home boasts a thoughtful split floor plan, with every bedroom offering its own walk-in closet. High ceilings ranging from 10 to 12 feet, engineered hardwood floors, tile, and carpet elevate the interior, while stunning tray ceilings and recessed lighting add an extra touch of sophistication. The chef’s kitchen is a standout, featuring a 6-burner gas stove, ample storage, a walk-in pantry, and stainless steel appliances, including a refrigerator, dishwasher, and microwave. The master suite is a true retreat with dual walk-in closets, a luxurious floor-to-ceiling tiled walk-in shower, soaking tub, and dual vanities. A small office provides added flexibility for work or study. This home also offers a spacious 3-car garage with a convenient roll-up door leading to the backyard—ideal for easily storing your zero-turn lawn mower. Built above standard elevation for reduced flood insurance, this home also features strategic insulation throughout, ensuring energy efficiency and comfort. The three full baths, including a jack-and-jill setup, and a convenient half bath for guests add to the functionality of this beautiful home. This property has been **professionally deep cleaned**, and carpets have been freshly cleaned as well. Sellers are even offering a concession of $10,000 for carpet replacement, giving you the opportunity to add your personal touch. A **transferrable flood insurance policy** of $604 annually offers peace of mind. Don’t miss out on this stunning home in sought-after Hunter's Cove! Schedule your showing today! Measurements are M/L. The house is virtually staged to help you imagine your own home sweet home setup!
- Type:
- Other
- Sq.Ft.:
- 1,703
- Status:
- Active
- Beds:
- 3
- Lot size:
- 0.53 Acres
- Year built:
- 1996
- Baths:
- 2.00
- MLS#:
- SWL24005874
ADDITIONAL INFORMATION
Escape to paradise just 28 minutes away from the sandy shores of Holly Beach. Rouses super market is just a quick 10-minute drive. The Golden Nugget casino is a mere 18 minutes away, while Spar water park is only 13 minutes from your doorstep. This modern, upgraded lake sanctuary is a hidden gem. Nestled in a tranquil subdivision, it offers the perfect escape from the hustle and bustle of everyday life. With plenty of space for relaxation and recreation, it's the ideal retreat for you and your family. The waters of Calcasieu and Moss Lake are waiting to be explored. The waterfront area provides the perfect oasis, where you can soak up the serenity and take in the breathtaking sunsets from the comfort of your back porch. Step inside this fully furnished sanctuary, and be greeted by luxury at every turn. The kitchen is a culinary masterpiece, featuring a stunning white granite island with a mesmerizing water fall design. Custom cabinets adorn every corner of the home, providing ample storage space. Natural Elm Luxury wide planks grace the floors, creating an elegant and inviting atmosphere. LED studio lighting throughout every room adds a warm and welcoming glow. The dove white paint color adds a touch of sophistication and tranquility. Large windows invite the outside in, ensuring that you never miss a moment of the picturesque lake views. Owner/Agent
- Type:
- Land
- Sq.Ft.:
- n/a
- Status:
- Active
- Beds:
- n/a
- Lot size:
- 0.95 Acres
- Baths:
- MLS#:
- SWL24005859
ADDITIONAL INFORMATION
A beautiful cleared lot in Carlyss ready to build your home. Great residential neighborhood, quiet street, not far from city limits of Sulphur. House was damaged by hurricane, demolished, debris hauled away, dirt work and foundation work completed for rebuilding. The utility pole is present, mechanical system installed (new pump was put in before Hurricane Laura). Unit has not been run since. Be aware there is an abandoned swimming pool on the property that needs to be filled in or refurbished. Seller has Elevation Certificate showing 13 feet. Also, Flood Zone X which usually does not require flood insurance.
- Type:
- Single Family
- Sq.Ft.:
- 4,475
- Status:
- Active
- Beds:
- 4
- Lot size:
- 3.1 Acres
- Year built:
- 1976
- Baths:
- 5.00
- MLS#:
- SWL24004288
ADDITIONAL INFORMATION
Discover the charm of this stunning Acadiana-style home, a unique gem nestled on 3.1 acres of picturesque land on the outskirts of Sulphur. Offering the perfect mix of privacy and convenience, this property boasts impressive architectural details and a sprawling covered porch that leads into a warm, welcoming foyer. This exceptional home spans over 4,475 sq ft of living space and includes a garage, a workshop, and a recreation room or guest house complete with a full kitchen and bathroom. Enjoy the breathtaking views from a brick-covered patio overlooking a saltwater Gunite pool and cabana, perfect for entertaining or relaxing. The family room is a highlight with its cathedral ceilings adorned with exposed wood beams, a cozy wood-burning fireplace, and a wall of windows that frame the stunning outdoor views. The kitchen is a chef's dream, equipped with top-of-the-line appliances, including a 5-burner ILVE gas cooktop with two full-size ovens, a custom-built commercial-size refrigerator & freezer, and more than 40 drawers. It also features an oversized island bar, an instant hot water dispenser, a built-in ice maker, a walk-in pantry, and a dedicated coffee bar area. The home includes a spacious downstairs master suite with a jacuzzi tub, separate shower, double vanities, and a walk-in closet. Additionally, there’s a large study or optional 4th bedroom off the foyer. Upstairs, find a cozy living area and two more large bedrooms sharing a jack & jill bath. Outside, the property is beautifully landscaped, surrounded by large trees offering privacy and a secluded backyard. Additional amenities include a large workshop, cabana area by the pool, a brand-new Generac generator for emergencies, and a seller's offer to repair the pool or fill it as per the buyer's preference before closing. Located in flood zone AE, a flood insurance quote is available in the MLS details for your consideration. This home has too many features to list and must be seen to be fully appreciated. Don’t miss out—schedule your private showing today and see why this could be the perfect retreat or entertainment hub for you and your family!
- Type:
- Single Family
- Sq.Ft.:
- 1,616
- Status:
- Active
- Beds:
- 3
- Lot size:
- 0.14 Acres
- Year built:
- 2024
- Baths:
- 2.00
- MLS#:
- SWL24005583
ADDITIONAL INFORMATION
Move-In Ready! Earn up to $10,000 in closing costs & Special Interest Rate on qualifying homes for qualified buyers when using seller’s preferred lender and title companies. Contract must be written between 2/17/25-3/2/25 and close by 3/27/25. "Denton AL" The Denton floorplan offers a spacious open concept living, kitchen, dining area. The main suite also offers a large walk-in closet. The kitchen is designed with sleek cabinets, granite countertops and a subway tile backsplash and is equipped with stainless steel appliances that include a gas stove, dishwasher, and micro hood. This home is settled in Savannah Lakes, a new construction community with a Homeowners Association. This home comes with a 10-year warranty. All homes offer smart home automation, wood laminate flooring, fully sodded yards, and electric garages with garage door openers.
- Type:
- Single Family
- Sq.Ft.:
- 1,836
- Status:
- Active
- Beds:
- 4
- Lot size:
- 0.15 Acres
- Year built:
- 2023
- Baths:
- 2.00
- MLS#:
- SWL24005496
ADDITIONAL INFORMATION
Move-In Ready! Earn up to $10,000 in closing costs & Special Interest Rate on qualifying homes for qualified buyers when using seller’s preferred lender and title companies. Contract must be written between 2/17/25-3/2/25 and close by 3/27/25. "Cali BL" The Cali floor plan is a charming 4 bedroom with an open concept living, kitchen dining layout. The kitchen is designed with sleek cabinets, granite countertops and a subway tile backsplash and is equipped with stainless steel appliances that include a gas stove, dishwasher, and micro hood. This home is settled in Savannah Lakes, a new construction community with a Homeowners Association. This home comes with a 10-year warranty. All homes offer smart home automation, wood laminate flooring, fully sodded yards, and electric garages with garage door openers.
- Type:
- Single Family
- Sq.Ft.:
- 2,351
- Status:
- Active
- Beds:
- 3
- Lot size:
- 1.1 Acres
- Year built:
- 1979
- Baths:
- 3.00
- MLS#:
- SWL24005402
ADDITIONAL INFORMATION
Brick home on slab with attached carport, large kitchen with lots of cabinets covered patio, sunroom. Wood burning fireplace, large lot located in AE Food zone. Will need some updates. Seller will do no repairs. Some photos within this listing contain virtual staging to show the buying audience the ''possibilities'' and a ''perspective'' for this property. For accuracy of this listing, both before/after photos have been added to provide a clear understanding of the true nature of the property in its current condition.
- Type:
- Single Family
- Sq.Ft.:
- 1,081
- Status:
- Active
- Beds:
- 2
- Lot size:
- 0.28 Acres
- Year built:
- 1950
- Baths:
- 2.00
- MLS#:
- SWL24005228
ADDITIONAL INFORMATION
Cute, renovated cottage in walking distance to Carlyss Park. Perfect for first time buyer or investor. The home has a new roof, new paint, new luxury vinyl plank floors, and a new aerator for the mechanical sewer system. Flood Zone X.
- Type:
- Single Family
- Sq.Ft.:
- 2,014
- Status:
- Active
- Beds:
- 4
- Lot size:
- 0.19 Acres
- Year built:
- 2020
- Baths:
- 2.00
- MLS#:
- SWL24004999
ADDITIONAL INFORMATION
Need more space? What about a 4th bedroom? Have a thing for corner lots? This spacious 4 bedroom / 2 bath home is the one for you. Built in 2020 with zero wasted space and a split layout, this one is a MUST SEE TO APPRECIATE. Conveniently located near one of the state's busiest industrial hubs and in the desirable flood zone X where flood insurance is not typically required, this Hazelwood plan has over 2000 square feet of living area, nice upgrades, an open layout and tons of natural lighting. The kitchen features a large eat-in island open to the dining and living room, making this spot an awesome home for entertaining and hosting get togethers with friends and family. Built with smart home features and well maintained, this property sits just south of Interstate 10 close to shopping, schools, churches and all of what the rapidly growing town of Carlyss and Sulphur have to offer. Call today to schedule your showing of this beautiful, priced to sell home.
- Type:
- Land
- Sq.Ft.:
- n/a
- Status:
- Active
- Beds:
- n/a
- Lot size:
- 2.45 Acres
- Baths:
- MLS#:
- SWL24005249
- Subdivision:
- Gulfway Terrace W
ADDITIONAL INFORMATION
Lot 1 on corner of Hwy 27 and Short St. Prime location on heavily traveled road within close proximity to interstate 10. Used for commercial, industrial or residential. Zones C-2. This property has access from Short street and Hwy 27. Adjoining 1.45 acre piece of property (lot listed separately) can be purchased separately. Listing for combined 2.45 is available on the MLS.
- Type:
- Land
- Sq.Ft.:
- n/a
- Status:
- Active
- Beds:
- n/a
- Lot size:
- 0.98 Acres
- Baths:
- MLS#:
- SWL24005247
- Subdivision:
- Gulfway Terrace W
ADDITIONAL INFORMATION
Lot 1 on corner of Hwy 27 and Short St. Prime location on heavily traveled road within close proximity to interstate 10. Used for commercial, industrial or residential. ZONES C-2. This property has access from Short street and Hwy 27. Adjoining 1.45 acre piece of property (lot 2 listed separately) can be purchased separately. Listing for combined 2.45 is available on MLS.
- Type:
- Land
- Sq.Ft.:
- n/a
- Status:
- Active
- Beds:
- n/a
- Lot size:
- 1.45 Acres
- Baths:
- MLS#:
- SWL24005242
- Subdivision:
- Gulfway Terrace W
ADDITIONAL INFORMATION
1.45 acres of vacant land (lot 2). Prime location on heavily traveled road within close proximity to interstate 10. Can be used as commercial, industrial or residential. Zones C-2. There is an adjoining 1 acre piece of property (lot 1 listed separately) purchased together. Listing for combined 2.45 is available on the mls.
$125,000
2229 Estelle Drive Sulphur, LA 70665
- Type:
- Single Family
- Sq.Ft.:
- 1,329
- Status:
- Active
- Beds:
- 3
- Lot size:
- 0.44 Acres
- Year built:
- 1951
- Baths:
- 1.00
- MLS#:
- SWL24004898
ADDITIONAL INFORMATION
Picture yourself on this covered front porch while sipping your coffee and enjoying the spacious yard this charming home has to offer. There is also a back deck where you can enjoy your evenings grilling dinner or just simply hanging out. This home is located in South Sulphur and Includes refinished hardwood flooring, a new central AC unit, and fresh paint. There is a 4th room you could use for all sort of things. Office/playroom/Game room etc. Call or text today for your private showing!
- Type:
- Land
- Sq.Ft.:
- n/a
- Status:
- Active
- Beds:
- n/a
- Lot size:
- 1.45 Acres
- Baths:
- MLS#:
- SWL24004900
- Subdivision:
- Bayou Oaks 2
ADDITIONAL INFORMATION
283 foot waterfront lot on Choupique Bayou in Carlyss, Louisiana. Located in the Bayou Oaks Subdivision. The property not cleared of downed trees from recent storms. Flood Zone AE. Restrictions and survey information is attached.
- Type:
- Single Family
- Sq.Ft.:
- 1,225
- Status:
- Active
- Beds:
- 3
- Lot size:
- 0.2 Acres
- Year built:
- 1991
- Baths:
- 3.00
- MLS#:
- SWL24004775
ADDITIONAL INFORMATION
Adorable and cozy cabin on the canal leading to Moss Lake. Property boasts 3 spacious bedrooms, 2 baths, loft and a boat house with 2 lifts, an elevator lift for heavy items or groceries, an outdoor half bath, and large patio to enjoy the beautiful morning and evening water views. All measurements are more or less.
- Type:
- Single Family
- Sq.Ft.:
- 1,629
- Status:
- Active
- Beds:
- 3
- Lot size:
- 0.15 Acres
- Year built:
- 2024
- Baths:
- 2.00
- MLS#:
- SWL24004725
ADDITIONAL INFORMATION
Awesome builder rate, FREE window blinds, and choice of TWO of the following FREE options: front gutters, a refrigerator, or a smart home package (restrictions apply)! Brand NEW Construction in Belle Savanne built by DSLD HOMES! The DALTON IV G offers 3 bedrooms/2 bathrooms with an open floor plan! This home includes upgraded quartz counters, gas range, cabinet hardware & luxury vinyl plank flooring in wet areas. Special plan features include: kitchen island, walk-in pantry, luxury vinyl plank flooring in the living room, 2 walk-in closets, garden tub & separate shower in primary suite, tank less gas water heater, covered patio, fully sodded yard with seasonal landscaping & so much more!
$100,000
5799 Thompson Road Sulphur, LA 70665
- Type:
- Single Family
- Sq.Ft.:
- 1,094
- Status:
- Active
- Beds:
- 3
- Lot size:
- 0.93 Acres
- Year built:
- 1970
- Baths:
- 1.00
- MLS#:
- SWL24004421
ADDITIONAL INFORMATION
Carlyss home with so much potential in this partially updated 3/1 starter home set up on a beautiful lot. The living room features vaulted ceilings and ceramic floors. Kitchen has lots of cabinets. 2 living areas, Central air and heat. Workshop and large beautiful back yard with some mature oak trees. Flood zone AE. This property would also make great investment property. Call today annd schedule your private showing. All measurements are more or less.
- Type:
- Land
- Sq.Ft.:
- n/a
- Status:
- Active
- Beds:
- n/a
- Lot size:
- 0.56 Acres
- Baths:
- MLS#:
- SWL24004441
- Subdivision:
- Sunnywood
ADDITIONAL INFORMATION
Wooded residential lot in the Sunnywood Subdivision. Get your plans ready to build your dream home on one of the last lots available in this great subdivision. Property is located is flood zone X and is zoned R-1 no mobile homes.
- Type:
- Mobile Home
- Sq.Ft.:
- 1,120
- Status:
- Active
- Beds:
- 2
- Lot size:
- 0.6 Acres
- Year built:
- 2013
- Baths:
- 2.00
- MLS#:
- SWL24004362
ADDITIONAL INFORMATION
Discover this custom-ordered 2013 manufactured residence, offering the perfect blend of comfort and space. This property boasts two large bedrooms, two well-appointed bathrooms, and a spacious wooden porch overlooking an expansive 0.6-acre lot. The home combines modern living with outdoor charm, featuring lush green landscaping and a convenient outdoor shed. What sets this property apart is the included adjacent lot, fully equipped with utilities and a concrete slab - perfect for future expansion or outdoor projects. With its turnkey readiness and room to grow, this unique home presents an exceptional opportunity for those seeking a blend of comfortable living and outdoor potential in a single package.
- Type:
- Land
- Sq.Ft.:
- n/a
- Status:
- Active
- Beds:
- n/a
- Lot size:
- 1.6 Acres
- Baths:
- MLS#:
- SWL24004200
- Subdivision:
- Southpoint Sub Pt 2
ADDITIONAL INFORMATION
Approximately 1.6 acres available on the Southeast corner of Beglis Parkway and Mosswood Drive. Acreage is less than 2 miles from 1-10 in a growing area for industrial business. Site is cleared. Flood zone X. Commercial and Industrial zoning. Listed at $10/SF.

This information comes from the Southwest Louisiana Association of REALTORS. This IDX information is provided exclusively for consumers’ personal, non-commercial use, it may not be used for any purpose other than to identify prospective properties consumers may be interested in purchasing, and that data is deemed reliable but is not guaranteed accurate by the MLS. Copyright 2025 Southwest Louisiana Association of REALTORS. All rights reserved.
Sulphur Real Estate
The median home value in Sulphur, LA is $224,500. This is higher than the county median home value of $177,900. The national median home value is $338,100. The average price of homes sold in Sulphur, LA is $224,500. Approximately 56.27% of Sulphur homes are owned, compared to 25.68% rented, while 18.04% are vacant. Sulphur real estate listings include condos, townhomes, and single family homes for sale. Commercial properties are also available. If you see a property you’re interested in, contact a Sulphur real estate agent to arrange a tour today!
Sulphur, Louisiana 70665 has a population of 21,490. Sulphur 70665 is more family-centric than the surrounding county with 38.06% of the households containing married families with children. The county average for households married with children is 30.36%.
The median household income in Sulphur, Louisiana 70665 is $50,797. The median household income for the surrounding county is $59,470 compared to the national median of $69,021. The median age of people living in Sulphur 70665 is 38.6 years.
Sulphur Weather
The average high temperature in July is 91.2 degrees, with an average low temperature in January of 39.7 degrees. The average rainfall is approximately 63.3 inches per year, with 0 inches of snow per year.
