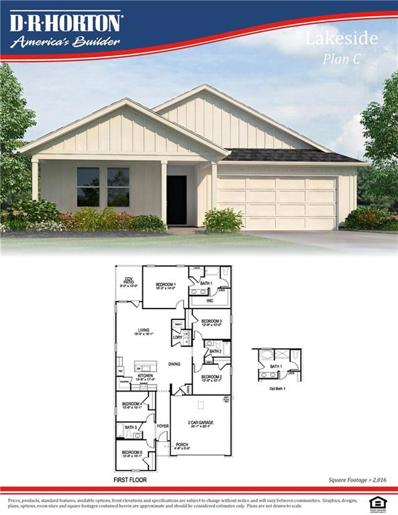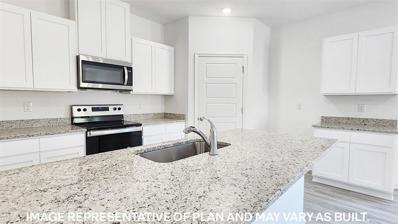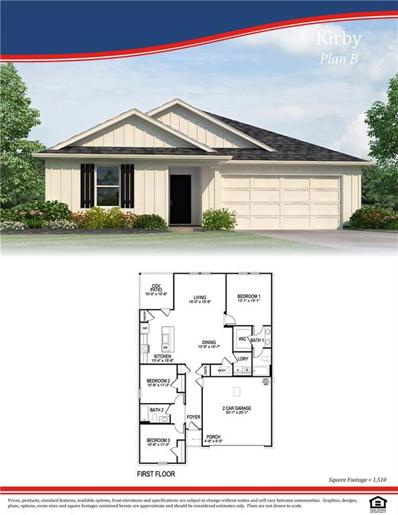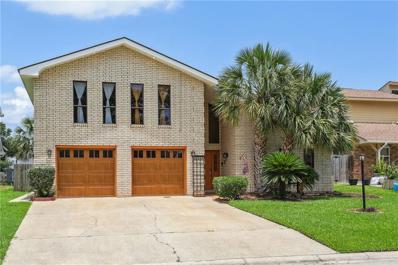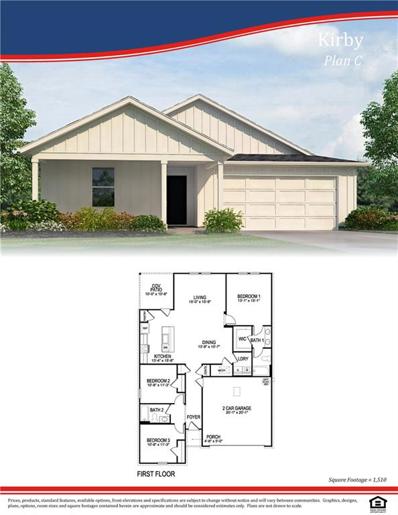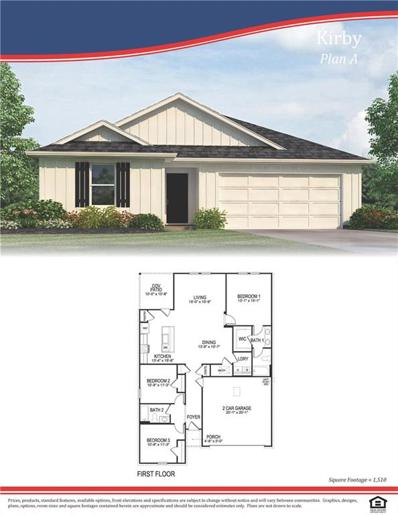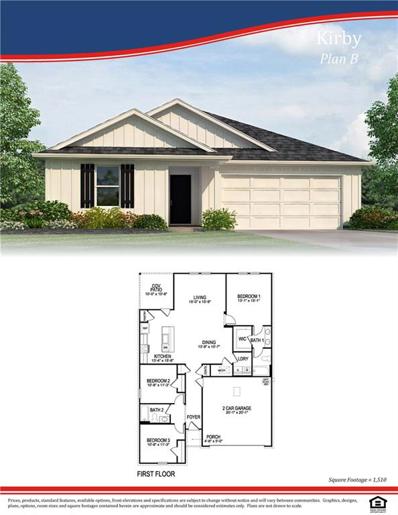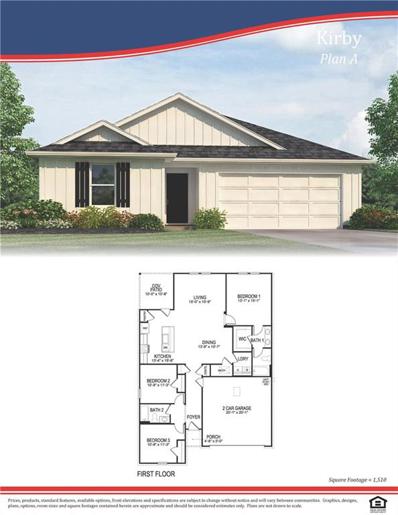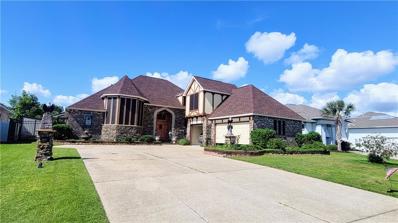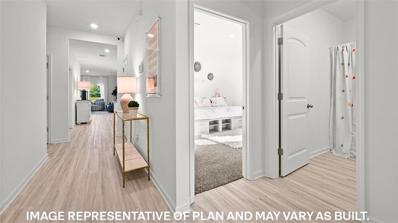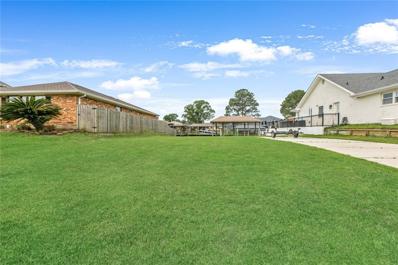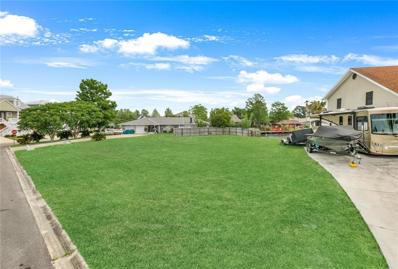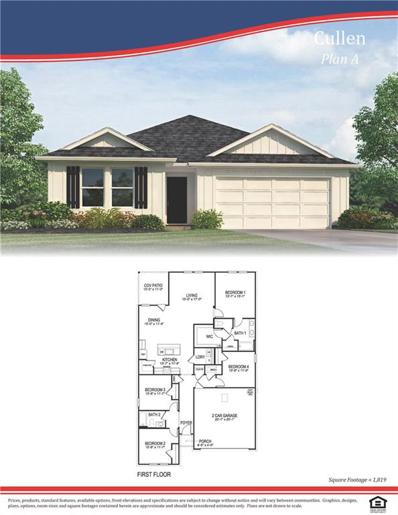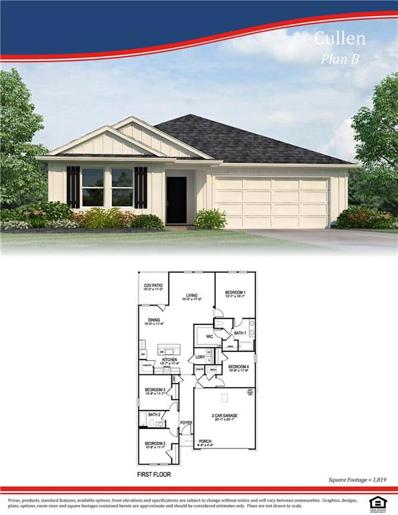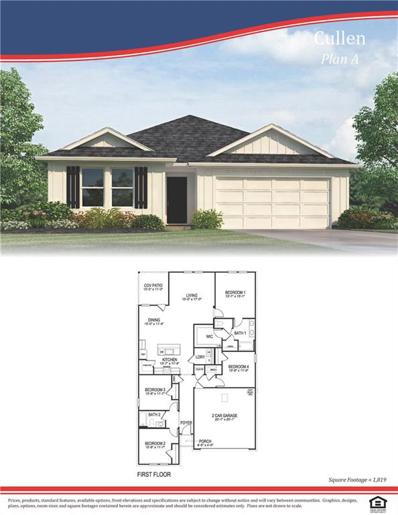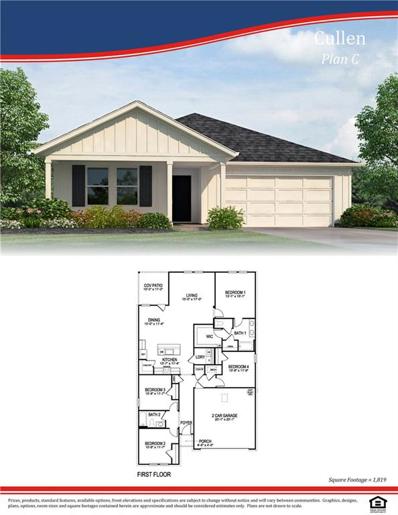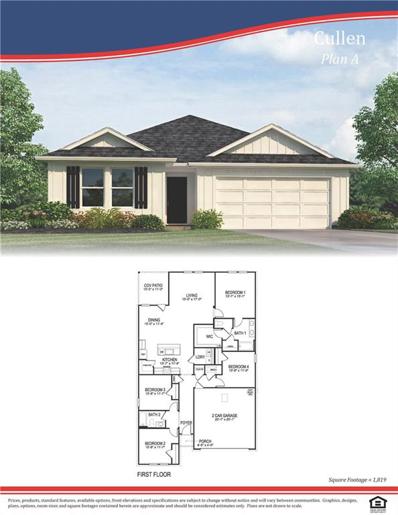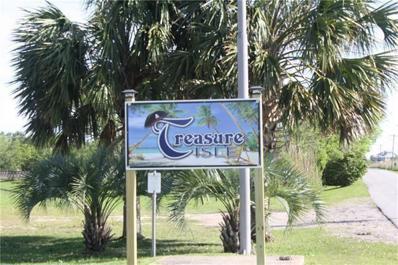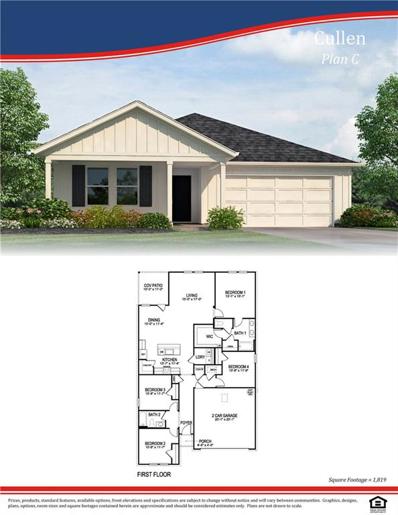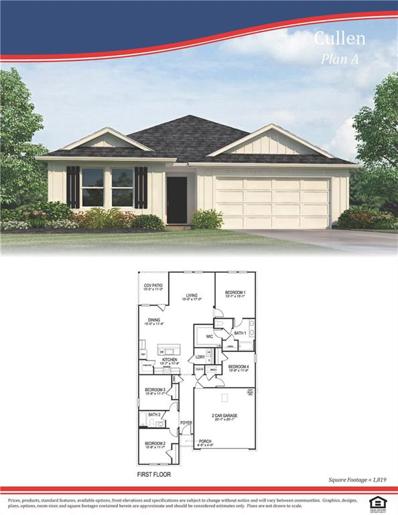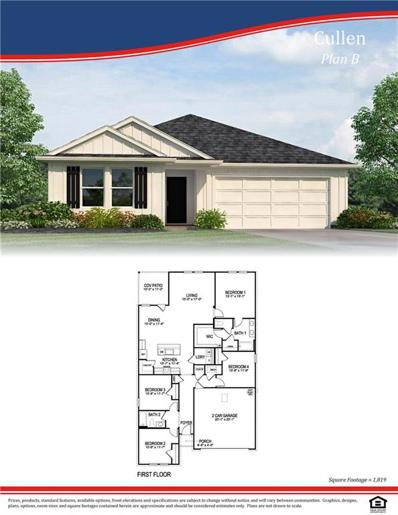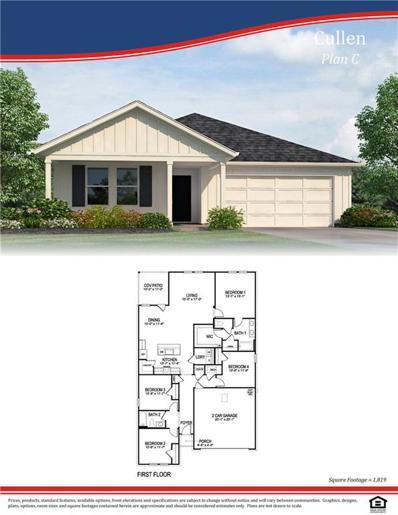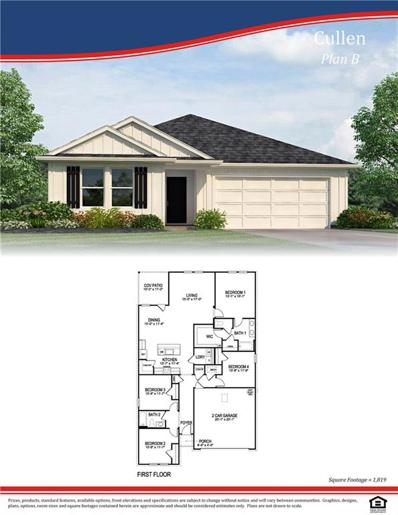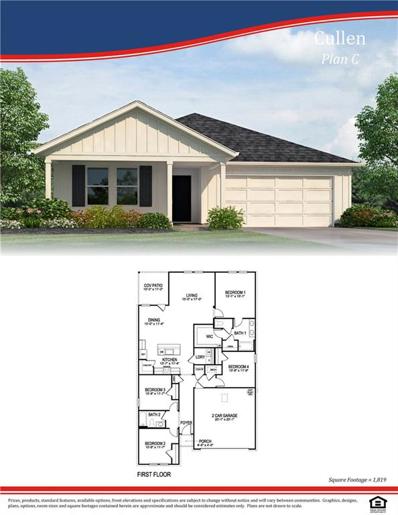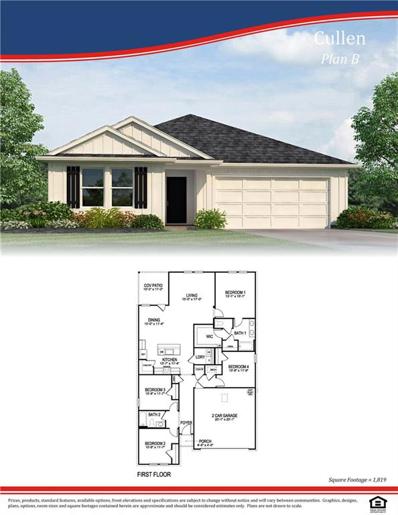Slidell LA Homes for Rent
- Type:
- Single Family-Detached
- Sq.Ft.:
- 2,076
- Status:
- Active
- Beds:
- 5
- Year built:
- 2024
- Baths:
- 3.00
- MLS#:
- 2443800
- Subdivision:
- Lakeshore Villages
ADDITIONAL INFORMATION
>This open-concept five-bedroom, three-bathroom, two-car garage home is for anyone. The main living area is open and spacious, with a living room, dining room, and kitchen. The kitchen features stainless steel equipment, a large island, and ample counter space. The expansive primary suite, boasts a walk-in closet and an en suite. The remaining four bedrooms each have walk-in closets and share the use of the other two bathrooms. The house also offers a patio with sufficient space for gathering.
Open House:
Saturday, 10/5 11:00-1:00PM
- Type:
- Single Family-Detached
- Sq.Ft.:
- 2,076
- Status:
- Active
- Beds:
- 5
- Year built:
- 2024
- Baths:
- 3.00
- MLS#:
- 2443789
- Subdivision:
- Lakeshore Villages
ADDITIONAL INFORMATION
>This open-concept five-bedroom, three-bathroom, two-car garage home is for anyone. The main living area is open and spacious, with a living room, dining room, and kitchen. The kitchen features stainless steel equipment, a large island, and ample counter space. The expansive primary suite, boasts a walk-in closet and an en suite. The remaining four bedrooms each have walk-in closets and share the use of the other two bathrooms. The house also offers a patio with sufficient space for gathering.
- Type:
- Single Family-Detached
- Sq.Ft.:
- 1,510
- Status:
- Active
- Beds:
- 3
- Year built:
- 2024
- Baths:
- 2.00
- MLS#:
- 2443768
- Subdivision:
- Lakeshore Villages
ADDITIONAL INFORMATION
This open-concept three-bedroom, two-bathroom, two-car garage home is good for anyone. The main living area is open and expansive, with a living room, dining room, and kitchen. The kitchen features stainless steel equipment, a large island, and ample counter space. The spacious master suite, which is by the kitchen, boasts a walk-in closet and an en suite. The remaining two bedrooms have walk-in closets and share the use of the second bathroom. The house also offers a patio with sufficient space for gathering
$443,000
411 CHARLES Court Slidell, LA 70458
- Type:
- Single Family-Detached
- Sq.Ft.:
- 3,106
- Status:
- Active
- Beds:
- 4
- Year built:
- 1985
- Baths:
- 3.00
- MLS#:
- 2443627
- Subdivision:
- Eden Isles
ADDITIONAL INFORMATION
Discover the epitome of waterfront living and experience the perfect blend of elegance, comfort, and entertainment in this Eden Isles gem! Featuring 4 bedrooms and 3 full bathrooms, this meticulously crafted updated home is filled with tons of living space and designed to impress even the most discerning buyer. Inside, you're greeted by an inviting open floor plan that seamlessly connects the indoor and outdoor living spaces. The main level features a sunlit den with vaulted ceilings, a custom-built bar, an entertainment center, & a cozy fireplace—perfect for intimate gatherings or lively celebrations. As you transition from room to room, your gaze naturally gravitates toward the breathtaking water views from nearly every window! Outside, this residence transforms into an entertainer's paradise. A spacious screened-in patio offers a hot tub, outdoor TV, music system, recessed lighting, industrial fans, and direct water views, beckoning for al fresco entertainment. Do you prefer dining indoors? Explore the updated kitchen complete with granite countertops, custom cabinets, stainless steel appliances, and a breakfast nook, or opt for the separate formal dining room. After a day on the water fishing, skiing, or relaxing retire to your oversized primary en-suite, offering abundant space, two closets, a luxurious en-suite bath, and a private sitting room or office—all enhanced by a balcony overlooking the water! There is a spacious two-car garage and ample storage options throughout the home. Boating enthusiasts will appreciate the 30-foot boat house with a capacity of 8,500 pounds, providing easy access to endless aquatic adventures!
- Type:
- Single Family-Detached
- Sq.Ft.:
- 1,510
- Status:
- Active
- Beds:
- 3
- Year built:
- 2024
- Baths:
- 2.00
- MLS#:
- 2443763
- Subdivision:
- Lakeshore Villages
ADDITIONAL INFORMATION
This open-concept three-bedroom, two-bathroom, two-car garage home is good for anyone. The main living area is open and expansive, with a living room, dining room, and kitchen. The kitchen features stainless steel equipment, a large island, and ample counter space. The spacious master suite, which is by the kitchen, boasts a walk-in closet and an en suite. The remaining two bedrooms have walk-in closets and share the use of the second bathroom. The house also offers a patio with sufficient space for gathering
- Type:
- Single Family-Detached
- Sq.Ft.:
- 1,510
- Status:
- Active
- Beds:
- 3
- Year built:
- 2024
- Baths:
- 2.00
- MLS#:
- 2443754
- Subdivision:
- Lakeshore Villages
ADDITIONAL INFORMATION
This open-concept three-bedroom, two-bathroom, two-car garage home is good for anyone. The main living area is open and expansive, with a living room, dining room, and kitchen. The kitchen features stainless steel equipment, a large island, and ample counter space. The spacious master suite, which is by the kitchen, boasts a walk-in closet and an en suite. The remaining two bedrooms have walk-in closets and share the use of the second bathroom. The house also offers a patio with sufficient space for gathering
- Type:
- Single Family-Detached
- Sq.Ft.:
- 1,510
- Status:
- Active
- Beds:
- 3
- Year built:
- 2024
- Baths:
- 2.00
- MLS#:
- 2443746
- Subdivision:
- Lakeshore Villages
ADDITIONAL INFORMATION
This open-concept three-bedroom, two-bathroom, two-car garage home is good for anyone. The main living area is open and expansive, with a living room, dining room, and kitchen. The kitchen features stainless steel equipment, a large island, and ample counter space. The spacious master suite, which is by the kitchen, boasts a walk-in closet and an en suite. The remaining two bedrooms have walk-in closets and share the use of the second bathroom. The house also offers a patio with sufficient space for gathering
- Type:
- Single Family-Detached
- Sq.Ft.:
- 1,510
- Status:
- Active
- Beds:
- 3
- Year built:
- 2024
- Baths:
- 2.00
- MLS#:
- 2443738
- Subdivision:
- Lakeshore Villages
ADDITIONAL INFORMATION
This open-concept three-bedroom, two-bathroom, two-car garage home is good for anyone. The main living area is open and expansive, with a living room, dining room, and kitchen. The kitchen features stainless steel equipment, a large island, and ample counter space. The spacious master suite, which is by the kitchen, boasts a walk-in closet and an en suite. The remaining two bedrooms have walk-in closets and share the use of the second bathroom. The house also offers a patio with sufficient space for gathering
- Type:
- Single Family-Detached
- Sq.Ft.:
- 3,620
- Status:
- Active
- Beds:
- 3
- Lot size:
- 0.52 Acres
- Year built:
- 2001
- Baths:
- 3.00
- MLS#:
- 2443714
- Subdivision:
- Clipper Estates
ADDITIONAL INFORMATION
Want to live in a Castle? Enter through a beautiful brick floored foyer w/large chandelier. Ascend brick stairs to the 2nd story overlooking spacious Den, stacked stone gas fireplace, & large window for lots of natural sunlight. Highlighting the den are real stained glass transoms, columns, a large/beautiful chandelier, & hardwood & brick floors. Chef's delight kitchen where you could prepare & feed a large party: granite countertops, custom/lighted cabinets, large pantry, double convection oven, drink cooler, gas cooktop/griddle & a breakfast nook with window seat: plus extra seating at your own custom island. The formal dining room includes custom/hand crafted cabinets that double as sideboards, storage, & computer centers. Laundry room includes custom cabinets & pull out bins. The large primary bedroom suite includes two sets of glass French doors with transoms, gas fireplace (in room), shoe closet, bay window. Bathroom has a claw tub, Fresco style ceiling, stand alone shower, sauna, stained glass window & sliding door to a courtyard. The study/could easily be used as a 4th bedroom & is superbly appointed featuring double glass French doors/transom, ornate mantel over another gas fireplace, 7 large windows, built-in bookcases, ceiling fan, chandelier & matching sconces. Castles can have many fireplaces: This home has 3 cozy fireplaces. The AC system has 3 independent zones. Amazing extra wide/screened rear porch w/4 ceiling fans, outdoor speakers & waterfront view (crab/fish from your dock). The boat hoist/boat house roof is new & matches the detail of the English/Tudor style of the home w/accommodations for another outdoor kitchen. Fruit trees: Lemon/Pear/Satsuma/Lime/Peach/Plum/Apple. Rose bushes & other ornamental foliage abound in the garden that overlook waterway. Take your Party Boat out for a spin! Home has a 2019 21K whole home Generac generator. Too many off da' hook features to fit here. THIS HOME is a MUST visit. HDMI Antennae (50 free stations).
- Type:
- Single Family-Detached
- Sq.Ft.:
- 1,819
- Status:
- Active
- Beds:
- 4
- Year built:
- 2024
- Baths:
- 2.00
- MLS#:
- 2443652
- Subdivision:
- Lakeshore Villages
ADDITIONAL INFORMATION
This four-bedroom, two-bathroom, two-car garage home is great for anyone. The open-concept floor plan allows you to easily move between the living room, dining room, and kitchen, making it great for entertaining guests or spending time with family. The kitchen features stainless steel equipment, a large island, and ample counter space. The spacious master suite boasts a walk-in closet and an en suite. The remaining three bedrooms have closets and share use of the second bathroom. The house also offers a tankless water heater and a patio with sufficient space for gathering
$125,000
106 RAMPAGE Loop Slidell, LA 70458
- Type:
- Land
- Sq.Ft.:
- n/a
- Status:
- Active
- Beds:
- n/a
- Lot size:
- 0.18 Acres
- Baths:
- MLS#:
- 2443595
- Subdivision:
- Eden Isles
ADDITIONAL INFORMATION
Lot Situated in Eden Isle on a quiet cul-de-sac this 60x120 parcel of land complete with a boat house, lift and electricity already in place. Quick ride out to the lake from this location in eden isle.
$95,000
INTREPID Drive Slidell, LA 70458
- Type:
- Land
- Sq.Ft.:
- n/a
- Status:
- Active
- Beds:
- n/a
- Lot size:
- 0.27 Acres
- Baths:
- MLS#:
- 2443594
- Subdivision:
- Eden Isles
ADDITIONAL INFORMATION
Corner lot with dedicated green space across the street. Navigable water way just a few minutes to the lake. Minutes to the interstate for an easy commute
- Type:
- Single Family-Detached
- Sq.Ft.:
- 1,819
- Status:
- Active
- Beds:
- 4
- Year built:
- 2024
- Baths:
- 2.00
- MLS#:
- 2443634
- Subdivision:
- Lakeshore Villages
ADDITIONAL INFORMATION
This four-bedroom, two-bathroom, two-car garage home is great for anyone. The open-concept floor plan allows you to easily move between the living room, dining room, and kitchen, making it great for entertaining guests or spending time with family. The kitchen features stainless steel equipment, a large island, and ample counter space. The spacious master suite boasts a walk-in closet and an en suite. The remaining three bedrooms have closets and share use of the second bathroom. The house also offers a tankless water heater and a patio with sufficient space for gathering
- Type:
- Single Family-Detached
- Sq.Ft.:
- 1,819
- Status:
- Active
- Beds:
- 4
- Year built:
- 2024
- Baths:
- 2.00
- MLS#:
- 2443625
- Subdivision:
- Lakeshore Villages
ADDITIONAL INFORMATION
This four-bedroom, two-bathroom, two-car garage home is great for anyone. The open-concept floor plan allows you to easily move between the living room, dining room, and kitchen, making it great for entertaining guests or spending time with family. The kitchen features stainless steel equipment, a large island, and ample counter space. The spacious master suite boasts a walk-in closet and an en suite. The remaining three bedrooms have closets and share use of the second bathroom. The house also offers a tankless water heater and a patio with sufficient space for gathering
- Type:
- Single Family-Detached
- Sq.Ft.:
- 1,819
- Status:
- Active
- Beds:
- 4
- Year built:
- 2024
- Baths:
- 2.00
- MLS#:
- 2443619
- Subdivision:
- Lakeshore Villages
ADDITIONAL INFORMATION
This four-bedroom, two-bathroom, two-car garage home is great for anyone. The open-concept floor plan allows you to easily move between the living room, dining room, and kitchen, making it great for entertaining guests or spending time with family. The kitchen features stainless steel equipment, a large island, and ample counter space. The spacious master suite boasts a walk-in closet and an en suite. The remaining three bedrooms have closets and share use of the second bathroom. The house also offers a tankless water heater and a patio with sufficient space for gathering
- Type:
- Single Family-Detached
- Sq.Ft.:
- 1,819
- Status:
- Active
- Beds:
- 4
- Year built:
- 2024
- Baths:
- 2.00
- MLS#:
- 2443616
- Subdivision:
- Lakeshore Villages
ADDITIONAL INFORMATION
This four-bedroom, two-bathroom, two-car garage home is great for anyone. The open-concept floor plan allows you to easily move between the living room, dining room, and kitchen, making it great for entertaining guests or spending time with family. The kitchen features stainless steel equipment, a large island, and ample counter space. The spacious master suite boasts a walk-in closet and an en suite. The remaining three bedrooms have closets and share use of the second bathroom. The house also offers a tankless water heater and a patio with sufficient space for gathering
- Type:
- Single Family-Detached
- Sq.Ft.:
- 1,819
- Status:
- Active
- Beds:
- 4
- Year built:
- 2024
- Baths:
- 2.00
- MLS#:
- 2443611
- Subdivision:
- Lakeshore Villages
ADDITIONAL INFORMATION
This four-bedroom, two-bathroom, two-car garage home is great for anyone. The open-concept floor plan allows you to easily move between the living room, dining room, and kitchen, making it great for entertaining guests or spending time with family. The kitchen features stainless steel equipment, a large island, and ample counter space. The spacious master suite boasts a walk-in closet and an en suite. The remaining three bedrooms have closets and share use of the second bathroom. The house also offers a tankless water heater and a patio with sufficient space for gathering
$350,000
26 N TREASURE ISLE Slidell, LA 70461
- Type:
- Land
- Sq.Ft.:
- n/a
- Status:
- Active
- Beds:
- n/a
- Baths:
- MLS#:
- 2443551
- Subdivision:
- Treasure Island
ADDITIONAL INFORMATION
RELAX AND ENJOY THIS TREASURE WITH PANORAMIC SUNSETS, FISHING AND CRABBING FROM THE 165ft GRATED FIBERGLASS PIER WITH A GAZEBO; EQUIPPED WITH LIGHTING AND FISHING LIGHTS, 30x50 BOATHOUSE WITH 20x100 DECKING, VINYL WRAPPED PILINGS AND POWER. MINUTES TO MS GULF COAST AND LAKE BORGNE BY BOAT AND QUICK ACCCESS TO I-10.
- Type:
- Single Family-Detached
- Sq.Ft.:
- 1,819
- Status:
- Active
- Beds:
- 4
- Year built:
- 2024
- Baths:
- 2.00
- MLS#:
- 2443590
- Subdivision:
- Lakeshore Villages
ADDITIONAL INFORMATION
This four-bedroom, two-bathroom, two-car garage home is great for anyone. The open-concept floor plan allows you to easily move between the living room, dining room, and kitchen, making it great for entertaining guests or spending time with family. The kitchen features stainless steel equipment, a large island, and ample counter space. The spacious master suite boasts a walk-in closet and an en suite. The remaining three bedrooms have closets and share use of the second bathroom. The house also offers a tankless water heater and a patio with sufficient space for gathering
- Type:
- Single Family-Detached
- Sq.Ft.:
- 1,819
- Status:
- Active
- Beds:
- 4
- Year built:
- 2024
- Baths:
- 2.00
- MLS#:
- 2443587
- Subdivision:
- Lakeshore Villages
ADDITIONAL INFORMATION
This four-bedroom, two-bathroom, two-car garage home is great for anyone. The open-concept floor plan allows you to easily move between the living room, dining room, and kitchen, making it great for entertaining guests or spending time with family. The kitchen features stainless steel equipment, a large island, and ample counter space. The spacious master suite boasts a walk-in closet and an en suite. The remaining three bedrooms have closets and share use of the second bathroom. The house also offers a tankless water heater and a patio with sufficient space for gathering
- Type:
- Single Family-Detached
- Sq.Ft.:
- 1,819
- Status:
- Active
- Beds:
- 4
- Year built:
- 2024
- Baths:
- 2.00
- MLS#:
- 2443581
- Subdivision:
- Lakeshore Villages
ADDITIONAL INFORMATION
This four-bedroom, two-bathroom, two-car garage home is great for anyone. The open-concept floor plan allows you to easily move between the living room, dining room, and kitchen, making it great for entertaining guests or spending time with family. The kitchen features stainless steel equipment, a large island, and ample counter space. The spacious master suite boasts a walk-in closet and an en suite. The remaining three bedrooms have closets and share use of the second bathroom. The house also offers a tankless water heater and a patio with sufficient space for gathering
- Type:
- Single Family-Detached
- Sq.Ft.:
- 1,819
- Status:
- Active
- Beds:
- 4
- Year built:
- 2024
- Baths:
- 2.00
- MLS#:
- 2443580
- Subdivision:
- Lakeshore Villages
ADDITIONAL INFORMATION
This four-bedroom, two-bathroom, two-car garage home is great for anyone. The open-concept floor plan allows you to easily move between the living room, dining room, and kitchen, making it great for entertaining guests or spending time with family. The kitchen features stainless steel equipment, a large island, and ample counter space. The spacious master suite boasts a walk-in closet and an en suite. The remaining three bedrooms have closets and share use of the second bathroom. The house also offers a tankless water heater and a patio with sufficient space for gathering
- Type:
- Single Family-Detached
- Sq.Ft.:
- 1,819
- Status:
- Active
- Beds:
- 4
- Year built:
- 2024
- Baths:
- 2.00
- MLS#:
- 2443575
- Subdivision:
- Lakeshore Villages
ADDITIONAL INFORMATION
This four-bedroom, two-bathroom, two-car garage home is great for anyone. The open-concept floor plan allows you to easily move between the living room, dining room, and kitchen, making it great for entertaining guests or spending time with family. The kitchen features stainless steel equipment, a large island, and ample counter space. The spacious master suite boasts a walk-in closet and an en suite. The remaining three bedrooms have closets and share use of the second bathroom. The house also offers a tankless water heater and a patio with sufficient space for gathering
- Type:
- Single Family-Detached
- Sq.Ft.:
- 1,819
- Status:
- Active
- Beds:
- 4
- Year built:
- 2024
- Baths:
- 2.00
- MLS#:
- 2443572
- Subdivision:
- Lakeshore Villages
ADDITIONAL INFORMATION
This four-bedroom, two-bathroom, two-car garage home is great for anyone. The open-concept floor plan allows you to easily move between the living room, dining room, and kitchen, making it great for entertaining guests or spending time with family. The kitchen features stainless steel equipment, a large island, and ample counter space. The spacious master suite boasts a walk-in closet and an en suite. The remaining three bedrooms have closets and share use of the second bathroom. The house also offers a tankless water heater and a patio with sufficient space for gathering
- Type:
- Single Family-Detached
- Sq.Ft.:
- 1,819
- Status:
- Active
- Beds:
- 4
- Year built:
- 2024
- Baths:
- 2.00
- MLS#:
- 2443570
- Subdivision:
- Lakeshore Villages
ADDITIONAL INFORMATION
This four-bedroom, two-bathroom, two-car garage home is great for anyone. The open-concept floor plan allows you to easily move between the living room, dining room, and kitchen, making it great for entertaining guests or spending time with family. The kitchen features stainless steel equipment, a large island, and ample counter space. The spacious master suite boasts a walk-in closet and an en suite. The remaining three bedrooms have closets and share use of the second bathroom. The house also offers a tankless water heater and a patio with sufficient space for gathering

Information contained on this site is believed to be reliable; yet, users of this web site are responsible for checking the accuracy, completeness, currency, or suitability of all information. Neither the New Orleans Metropolitan Association of REALTORS®, Inc. nor the Gulf South Real Estate Information Network, Inc. makes any representation, guarantees, or warranties as to the accuracy, completeness, currency, or suitability of the information provided. They specifically disclaim any and all liability for all claims or damages that may result from providing information to be used on the web site, or the information which it contains, including any web sites maintained by third parties, which may be linked to this web site. The information being provided is for the consumer’s personal, non-commercial use, and may not be used for any purpose other than to identify prospective properties which consumers may be interested in purchasing. The user of this site is granted permission to copy a reasonable and limited number of copies to be used in satisfying the purposes identified in the preceding sentence. By using this site, you signify your agreement with and acceptance of these terms and conditions. If you do not accept this policy, you may not use this site in any way. Your continued use of this site, and/or its affiliates’ sites, following the posting of changes to these terms will mean you accept those changes, regardless of whether you are provided with additional notice of such changes. Copyright 2024 New Orleans Metropolitan Association of REALTORS®, Inc. All rights reserved. The sharing of MLS database, or any portion thereof, with any unauthorized third party is strictly prohibited.
Slidell Real Estate
The median home value in Slidell, LA is $257,000. This is higher than the county median home value of $182,700. The national median home value is $219,700. The average price of homes sold in Slidell, LA is $257,000. Approximately 63.31% of Slidell homes are owned, compared to 27.71% rented, while 8.98% are vacant. Slidell real estate listings include condos, townhomes, and single family homes for sale. Commercial properties are also available. If you see a property you’re interested in, contact a Slidell real estate agent to arrange a tour today!
Slidell, Louisiana has a population of 27,755. Slidell is less family-centric than the surrounding county with 27.71% of the households containing married families with children. The county average for households married with children is 32.63%.
The median household income in Slidell, Louisiana is $55,168. The median household income for the surrounding county is $66,539 compared to the national median of $57,652. The median age of people living in Slidell is 37.4 years.
Slidell Weather
The average high temperature in July is 90.8 degrees, with an average low temperature in January of 40.3 degrees. The average rainfall is approximately 61.7 inches per year, with 0.2 inches of snow per year.
