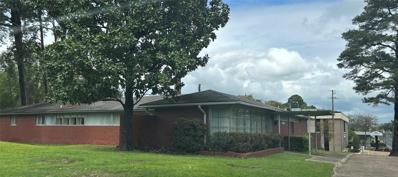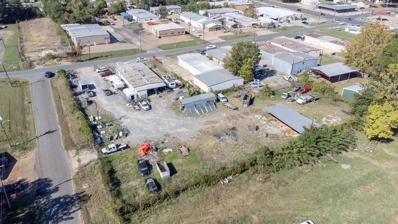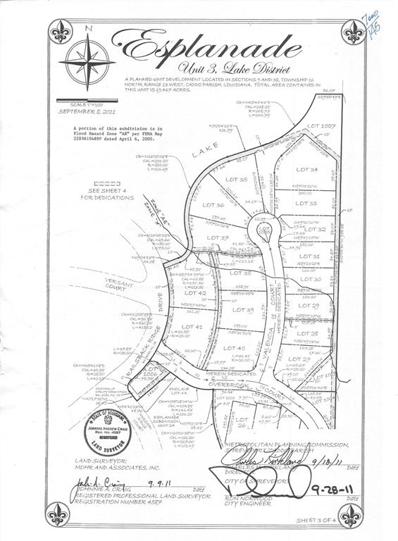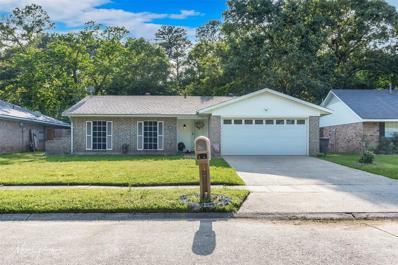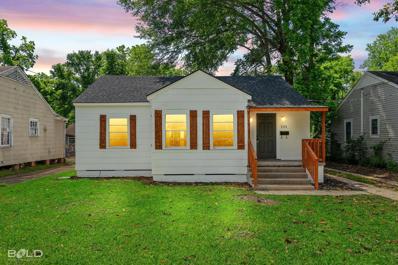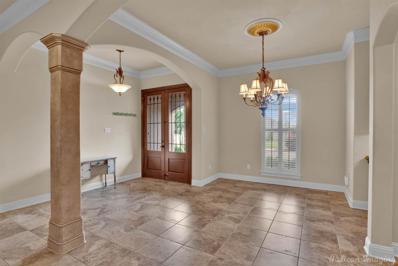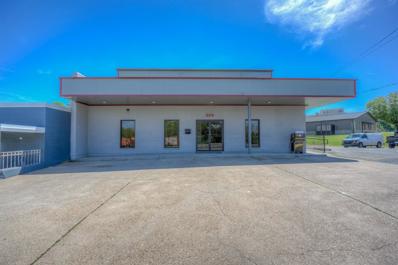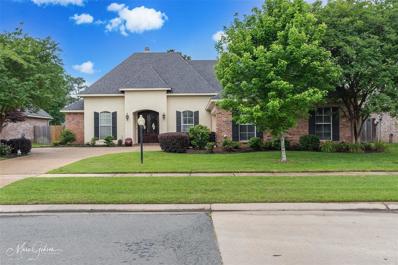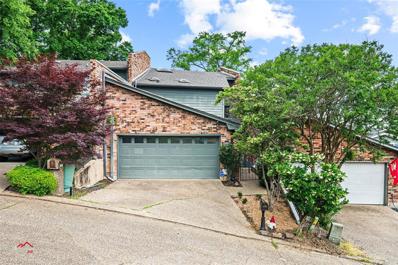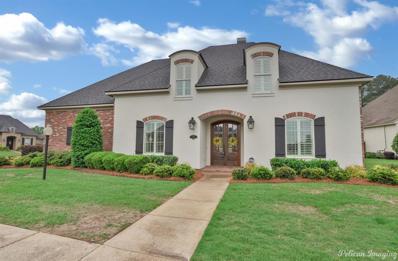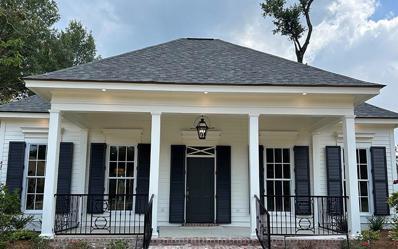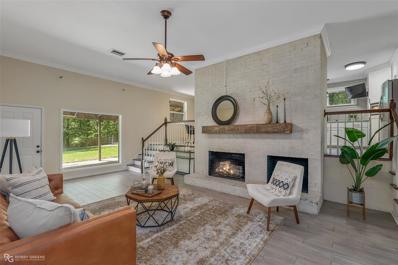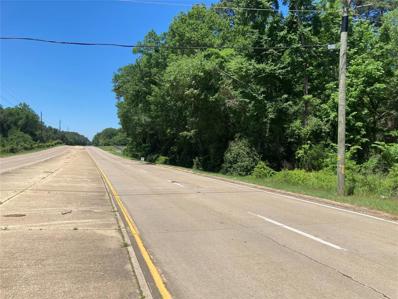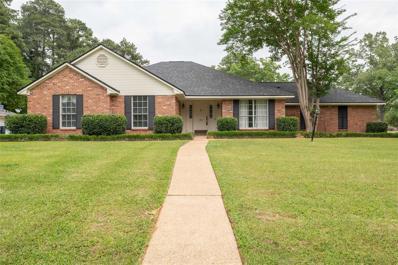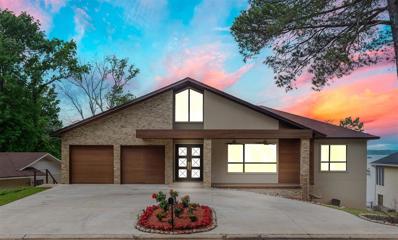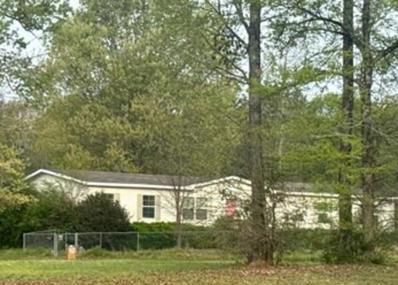Shreveport LA Homes for Rent
- Type:
- Office
- Sq.Ft.:
- 4,055
- Status:
- Active
- Beds:
- n/a
- Lot size:
- 0.75 Acres
- Year built:
- 1960
- Baths:
- MLS#:
- 20609357
- Subdivision:
- Thornhill
ADDITIONAL INFORMATION
PRICED RIGHT Commercial building that needs a little TLC. Split level large office building well located on LINE AVENUE and ROBINSON PLACE close to Byrd High School. Covered parking for 3 spaces on the lower level with an entrance for employees, separate parking and a front entrance for clients.
- Type:
- Other
- Sq.Ft.:
- 3,200
- Status:
- Active
- Beds:
- n/a
- Lot size:
- 1.42 Acres
- Year built:
- 1986
- Baths:
- MLS#:
- 20608786
- Subdivision:
- Adams Indust Park Sub
ADDITIONAL INFORMATION
Welcome to your opportunity to own a prime commercial warehouse, perfectly tailored for storing cars and catering to automotive enthusiasts and businesses alike. This spacious and versatile facility is now available for sale, offering an ideal space for vehicle storage and maintenance. Located in the heart of Shreveport, this warehouse offers easy access to major highways, making vehicle transportation a breeze. A dedicated office space within the warehouse provides administrative and customer service capabilities on-site. The versatile layout can accommodate a range of automotive-related businesses, from car storage and restoration to detailing and sales. This warehouse not only serves as an excellent space for your own automotive endeavors but also offers a fantastic investment opportunity due to its location and potential for rental income.
- Type:
- Land
- Sq.Ft.:
- n/a
- Status:
- Active
- Beds:
- n/a
- Lot size:
- 0.44 Acres
- Baths:
- MLS#:
- 20608651
- Subdivision:
- Esplanade
ADDITIONAL INFORMATION
Build your dream home on Lot 38, 9622 Valencia Court, in beautiful private Esplanade Subdivision in south Shreveport. Check out the great price on this cul-de-sac lot near the Lake! Plat with lot description shown, and HOA covenants available.
- Type:
- Single Family
- Sq.Ft.:
- 1,308
- Status:
- Active
- Beds:
- 3
- Lot size:
- 0.18 Acres
- Year built:
- 1978
- Baths:
- 2.00
- MLS#:
- 20607975
- Subdivision:
- Southern Oaks Sub
ADDITIONAL INFORMATION
This home is move in ready! It has been well cared for with wood floors in the living room and a stunning corner fireplace great for those chilly nights. Large dining area great for gathering and entertaining. Nice tiled floors in the kitchen and bathrooms. Entertain out on the large covered patio! This home will not disappoint, call today for an appointment.
- Type:
- Mobile Home
- Sq.Ft.:
- 2,128
- Status:
- Active
- Beds:
- 4
- Lot size:
- 0.51 Acres
- Year built:
- 2001
- Baths:
- 2.00
- MLS#:
- 20535908
- Subdivision:
- Millers Xing Sub
ADDITIONAL INFORMATION
- Type:
- Single Family
- Sq.Ft.:
- 1,456
- Status:
- Active
- Beds:
- 3
- Lot size:
- 0.14 Acres
- Year built:
- 1950
- Baths:
- 2.00
- MLS#:
- 20606257
- Subdivision:
- Waterside Sub
ADDITIONAL INFORMATION
Welcome to your dream home! This charming 3 bed, 2 bath residence boasts a brand-new roof adorned with architectural shingles, ensuring both style and durability. There is a spacious 2-car garage that could serve as a workshop so bring your toys. Step out onto the rear deck, perfect for entertaining or enjoying serene moments. Inside, revel in the modern allure of a remodeled interior featuring fresh paint and luxurious LVP flooring complemented by recessed lighting. The kitchen is a chef's delight with granite counters, stainless appliances, and a sleek subway tile backsplash. With 2 living areas flooded with natural light, there's ample space for relaxation and gatherings. Conveniently located near Centenary College, Querbes Golf Course, and popular dining destinations like Ki Mexico and Marilyn's Place, this home offers both comfort and convenience. Don't miss the chance to make it yours!
- Type:
- Single Family
- Sq.Ft.:
- 2,891
- Status:
- Active
- Beds:
- 4
- Lot size:
- 0.38 Acres
- Year built:
- 2007
- Baths:
- 3.00
- MLS#:
- 20606056
- Subdivision:
- Lakeside On Long Lake
ADDITIONAL INFORMATION
- Type:
- Single Family
- Sq.Ft.:
- 1,156
- Status:
- Active
- Beds:
- 3
- Lot size:
- 0.15 Acres
- Year built:
- 1980
- Baths:
- 1.00
- MLS#:
- 20601889
- Subdivision:
- Liberty Heights
ADDITIONAL INFORMATION
- Type:
- Other
- Sq.Ft.:
- 8,250
- Status:
- Active
- Beds:
- n/a
- Lot size:
- 0.15 Acres
- Year built:
- 1960
- Baths:
- MLS#:
- 20604189
- Subdivision:
- Howells Sub
ADDITIONAL INFORMATION
- Type:
- Land
- Sq.Ft.:
- n/a
- Status:
- Active
- Beds:
- n/a
- Lot size:
- 0.63 Acres
- Baths:
- MLS#:
- 20602255
- Subdivision:
- Wallace Lake Heights
ADDITIONAL INFORMATION
Offering approximately .631 acres of cleared land with streets installed and utilities readily available, this property presents an ideal canvas for your development dreams. Its minimal tree coverage ensures ease of construction and landscaping. Enjoy the freedom to design your perfect home on this well-prepared site. With essential infrastructure already in place, you can seamlessly bring your vision to life. If you're envisioning a serene residential retreat this property provides the space and flexibility to make it a reality. Lot is cleaned up. Buyer and Buyer's Agent to confirm lot size and available utilities. All information is believed to be accurate but not guaranteed. Sold AS-IS. Land has endless development potential! Lots can be sold separately or together, along with MLS #20310113, #20610075
- Type:
- Single Family
- Sq.Ft.:
- 2,500
- Status:
- Active
- Beds:
- 3
- Lot size:
- 1 Acres
- Year built:
- 1953
- Baths:
- 3.00
- MLS#:
- 20600531
- Subdivision:
- Southern Heights
ADDITIONAL INFORMATION
This house has been taken down to it's bones, inspected, updated, and rebuilt by licensed contractors! The majority of electrical, plumbing, and HVAC have been updated this year! New roof, windows, and furnace as well as insulation throughout. All remodeling to include an open concept floorplan that's ready to entertain. Located across the street from the best eateries, grocery stores, cigar bar, oyster bar, and boutiques. Do you need an office, mother in law room, 4th bedroom, playroom, man cave, game room, etc.? Enjoy a wall of windows in this 400 sq. ft. flex space with tons of natural light. This open concept floorplan offers a guest half bathroom accessible from the main living spaces. Come check out the new tile and bamboo floors, butcher block counters, wine corner, with ceiling fans in every room! Master bathroom offers a full wet room to include the popular Japanese soaking tub. This neighborhood is one of the BEST with both neighbors being absolutely amazing.
- Type:
- Single Family
- Sq.Ft.:
- 2,864
- Status:
- Active
- Beds:
- 4
- Lot size:
- 0.26 Acres
- Year built:
- 2005
- Baths:
- 4.00
- MLS#:
- 20600452
- Subdivision:
- St Charles Place Sub
ADDITIONAL INFORMATION
Shreveport's Global Luxury Residence! Gorgeous upscale home! Offering 4 bedrooms, 3.5 baths, a spacious 2-car garage, and newly updated with a fresh coat of paint, this elegant property is a testament to refined living. The open-floor concept boasts an expansive den flowing seamlessly into the kitchen, accented by built-ins that speak to its quality. A large updated master bath pairs with a substantial walk-in closet, adding a layer of opulence to the primary suite. Natural light makes this home a bright cheerful place to relax or entertain. The bonus flex space upstairs adds a dash of versatility to the home. Beyond the traditional brick exterior, an array of updates rejuvenate this luxury property throughout. For a private tour, contact your Realtor today!
$310,000
5763 Anchor Way Shreveport, LA 71119
- Type:
- Townhouse
- Sq.Ft.:
- 2,489
- Status:
- Active
- Beds:
- 3
- Lot size:
- 0.07 Acres
- Year built:
- 1985
- Baths:
- 3.00
- MLS#:
- 20598541
- Subdivision:
- Willow Ridge
ADDITIONAL INFORMATION
The view is incredible with a nice deck area over the water to spend time reflecting, entertaining or throwing out a fishing line! The home features a wall of windows looking at the lake while sitting by the fireplace in the living room on those cool winter nights. That view can also be enjoyed from the dining room. Just off from the kitchen is a large flex space to use for whatever your needs are! All bedrooms are located on the second floor with a full guest bath. In the owner's suite you can enjoy the corner fireplace or walk out on the balcony that overlooks the lake, while enjoying your morning coffee. The primary bedroom is spacious with an en-suite bath featuring a separate walk-in shower and jetted tub. This Lake Front Townhouse has been priced lower than area comparable to allow desired changes. If you prefer a pool - this gated community has a swimming pool and several tennis courts.
- Type:
- Single Family
- Sq.Ft.:
- 2,618
- Status:
- Active
- Beds:
- 4
- Lot size:
- 0.27 Acres
- Year built:
- 1990
- Baths:
- 2.00
- MLS#:
- 20596486
- Subdivision:
- Kingwood Forest Subn
ADDITIONAL INFORMATION
This charming Single Family home located at 8316 Kingston Rd, Shreveport, LA was built in 1990 and offers 4 bedrooms 2 bathrooms and 2,618 sq.ft. of finished living space. Situated on a spacious lot, this property provides ample room for outdoor enjoyment and entertaining. With a timeless design and well-maintained interior, this home is move-in ready for its next lucky owner. The owner recently had property appraised. So you have the opportunity to walk into instant equity.Don't miss out on the opportunity to make this beautiful property your own!
- Type:
- Single Family
- Sq.Ft.:
- 1,646
- Status:
- Active
- Beds:
- 4
- Lot size:
- 0.2 Acres
- Year built:
- 1974
- Baths:
- 1.00
- MLS#:
- 20595708
- Subdivision:
- Eden Gardens Sub
ADDITIONAL INFORMATION
Two story home with lots of living area and office or work room. One bedroom upstairs. Tile floors throughout with large fenced in back yard. Circular driveway and large front windows. 4 year old roof.
- Type:
- Single Family
- Sq.Ft.:
- 3,617
- Status:
- Active
- Beds:
- 4
- Lot size:
- 0.3 Acres
- Year built:
- 2007
- Baths:
- 4.00
- MLS#:
- 20595171
- Subdivision:
- St. Charles Place
ADDITIONAL INFORMATION
Move-in ready in Gated Saint Charles Place, Shreveport, LA! This 4-bedroom, 3.5-bath retreat positioned on a serene corner cul-de-sac lot provides comfort and convenience. Minutes away from the Southern Loop, I-49 and Brookshires Grocery, this home features an expansive back patio and generous size fenced yard, perfect for outdoor entertainment. Step inside to cozy living spaces, adorned with beautiful wood floors and featuring a formal dining, a living room with a fireplace and a hearth room. The kitchen boasts stainless appliances. The first-floor offers an inviting master suite, while 2nd floor hosts three additional bedrooms, two baths and a welcoming den. Don't miss your chance to experience the charm and elegance of this property. Seller offering an AHS Home Warranty Shield Plus Plan $860.00, this warranty is already in place. Roof was replaced 2024!
- Type:
- Single Family
- Sq.Ft.:
- 3,754
- Status:
- Active
- Beds:
- 4
- Lot size:
- 0.32 Acres
- Year built:
- 1979
- Baths:
- 4.00
- MLS#:
- 20574717
- Subdivision:
- Willow Ridge
ADDITIONAL INFORMATION
BIG PRICE REDUCTION! The MOTIVATED seller offers you a great opportunity to own this luxurious house. Seller is ready to sell & considering all offers! Experience lakefront living with stunning views of Cross Lake. Boasting 4 bedrooms, 3.5 baths, & 3754sqft (5021sqft total including air-conditioned garages & storage), luxury merges seamlessly with functionality. The expansive rear offers amazing views, vaulted ceilings, & lots of natural light from windows in every corner. A family room with a fireplace, a bonus room, & an open floor plan create an inviting atmosphere. Indulge in the gourmet kitchen featuring a Sub-Zero refrigerator, stainless appliances, double oven,& custom cabinets. The master bedroom has a custom walk-in closet, dual vanities,& a garden tub. Other features include hardwood floors, elegant chandeliers, a bar, a formal dining room, & a generator covering part of the house. Enjoy a private boat dock with boat & jet ski lifts, completing the ultimate lakefront retreat.
Open House:
Saturday, 11/16 11:00-4:00PM
- Type:
- Single Family
- Sq.Ft.:
- 2,423
- Status:
- Active
- Beds:
- 3
- Lot size:
- 0.16 Acres
- Year built:
- 2024
- Baths:
- 3.00
- MLS#:
- 20595081
- Subdivision:
- Provenance
ADDITIONAL INFORMATION
Stunning design located in the new Phase IV section of Provenance. This wonderful setting features front guest parking and a greenbelt buffer between sidewalk & street. Enter through the deep porch into an open floor plan. The living room showcases large windows & a fireplace that anchors the space beautifully. A large dining area opens onto the screened porch, making entertaining a breeze. The kitchen is amazing, featuring both a work island & entertaining island. The primary bedroom is situated at the front off a small hallway, with large windows that overlooking the park area. The primary bathroom has charm and double sinks, water closet, soaker tub, walk-in shower plus a large closet. Past the kitchen, a powder room and a large utility room with plenty of folding space and a sink complete the layout. Two bedrooms at the rear share a spacious bathroom with separate vanities. The screened porch opens onto an open patio, providing almost 400 sq ft of covered outdoor living space.
- Type:
- Single Family
- Sq.Ft.:
- 2,425
- Status:
- Active
- Beds:
- 4
- Lot size:
- 0.22 Acres
- Year built:
- 1974
- Baths:
- 3.00
- MLS#:
- 20594630
- Subdivision:
- Town South Estates
ADDITIONAL INFORMATION
***COMPLETELY REPAINTED INTERIOR***Your family's new home sounds like an absolute dream! With its spacious layout and modern amenities, it's destined to become the backdrop for countless cherished memories. The updated kitchen will be the heart of your culinary adventures, while the cozy family room with its inviting fireplace will be the perfect spot for relaxed evenings together. The backyard oasis, complete with a greenhouse and balcony, offers a serene retreat where you can unwind and connect with nature. And being nestled in such a friendly neighborhood, with convenient access to walking paths and the nearby elementary school, adds an extra layer of charm. With only two previous owners, the home exudes a sense of pristine care and attention. Get ready to fire up the grill on the fabulous patio and savor the joys of home ownership in this wonderful property, just minutes away from hospitals and delicious dining options. Let's turn this house into your family's forever home!
- Type:
- Single Family
- Sq.Ft.:
- 2,361
- Status:
- Active
- Beds:
- 3
- Lot size:
- 1.19 Acres
- Year built:
- 1978
- Baths:
- 3.00
- MLS#:
- 20594608
- Subdivision:
- West Pines Add
ADDITIONAL INFORMATION
Mid Century Modern living! Tri level concept showing off it's unique craftsmanship! A floor plan catered to entertaining. Open to the outdoor patio, overlooking a shared pond! Guest bath off of the main living. Beautiful wood burning fireplace showcased in the center of the open floor plan for the main focal point! What a gorgeous property!
- Type:
- Land
- Sq.Ft.:
- n/a
- Status:
- Active
- Beds:
- n/a
- Lot size:
- 3 Acres
- Baths:
- MLS#:
- 20592989
- Subdivision:
- Greenwood Acres
ADDITIONAL INFORMATION
3 Acre property zoned commercial. Considerable road frontage on West 70th Street with additional road access to Westbrook Road on back side of property.
- Type:
- Single Family
- Sq.Ft.:
- 2,386
- Status:
- Active
- Beds:
- 4
- Lot size:
- 0.51 Acres
- Year built:
- 1981
- Baths:
- 2.00
- MLS#:
- 20592808
- Subdivision:
- New Castle Subn
ADDITIONAL INFORMATION
Incredible 4 bedroom 2 bath home on a one-half acre corner lot in New Castle. Two of the bedrooms could be a mother-in-law suite with walk-in closet. Updated kitchen with a large walk-in butler's pantry. Newly remodeled enclosed sunroom. Tankless water heater. The large wood fenced back yard has a lighted basketball court. Don't wait it won't last long.
$1,125,000
1756 Willow Point Drive Shreveport, LA 71119
- Type:
- Single Family
- Sq.Ft.:
- 5,220
- Status:
- Active
- Beds:
- 5
- Lot size:
- 0.28 Acres
- Year built:
- 2023
- Baths:
- 5.00
- MLS#:
- 20590006
- Subdivision:
- Willow Point
ADDITIONAL INFORMATION
Stunning New Construction Multi-Generational Cross Lake Home in Private Community. Enjoy incredible sunset views from upper and lower lakefront balconies. Main floor boasts modern designer finishes, vaulted ceilings, high-end appliances and fixtures, and wonderful natural light. Main floor rooms with lake views include Chefâs Kitchen, Breakfast Room, Living Room with gas fireplace, luxurious Master suite with attached Laundry, and Formal Dining. Kitchen features to-the-ceiling cabinetry, Arga Dekton countertops, built-in side-by-side fridge and freezer, Viking gas cooktop, and Wolf ceiling-mounted hood. Smart home features include double ovens, kitchen faucet and more. Lower floor features a secondary full Kitchen, Den or Game room, 4 bedrooms, 2 baths, Office, secondary Laundry and a future Theater, Gym, or Imaginarium.Durable Brazilian Redwood at exterior. Hard surface floors throughout. Elevator shaft and generator pad in place if desired.
- Type:
- Manufactured Home
- Sq.Ft.:
- 1,874
- Status:
- Active
- Beds:
- 3
- Lot size:
- 1.62 Acres
- Year built:
- 2001
- Baths:
- 2.00
- MLS#:
- 20589936
- Subdivision:
- Blanchard Estates
ADDITIONAL INFORMATION
Completely Remodeled! Too many new items to list, but they include roof, siding, floor coverings, decks, and paint at least. This home is very secluded only one other neighbor down this private driveway. Property is 1.6 acres, it has a few shade trees, flat and well drained. There is a covered deck off the kitchen and new uncovered decks at both the front and back doors. The home has a large living room, 30 feet across with a stacked stone fireplace in the corner. It has a large office between the living room and the master bathroom. The galley style kitchen with an island and a small bar are set up for cooking and entertaining. There is a sliding glass door leading from the dining area out on to the deck. The primary bedroom has a lots of closet space, a large bathroom with a separate shower and double sinks. On the other end of the house are the secondary bedrooms, a large utility room, with access to the secondary bathroom. You need to see this one. Buyer's agents welcomed.
- Type:
- Single Family-Detached
- Sq.Ft.:
- 2,560
- Status:
- Active
- Beds:
- 4
- Lot size:
- 1.02 Acres
- Year built:
- 2007
- Baths:
- 3.00
- MLS#:
- 2443585
ADDITIONAL INFORMATION
This Manufactured style single family home offers 4 bedrooms and 3 bathrooms with approximately 2560 square feet of living space on a 1.02 acre lot. No Buyer Premium on this property. Cash Offers. The buyer has the right to select their own title/closing company. The buyer is responsible for all closing costs in this transaction. No access for showing or inspections. It is a criminal offense to trespass on this property. This is an exclusive listing period for purchase by owner-occupant buyers, governmental entities, select nonprofits, and other approved entities. Learn more about the First Look Program. Offers will be accepted by all buyer types after 05/12/2024. Offers to be placed on Xome.com. Interior inspections are not available, do not trespass! Forward all inquiries and questions to Xome Customer Service (800) 758-8052. NO REPRESENTATION TO VALIDITY OF INFORMATION IS MADE, BUYER TO VERIFY ALL INFORMATION WHERIN. Submit offers and inquiries to XOME.com.

The data relating to real estate for sale on this web site comes in part from the Broker Reciprocity Program of the NTREIS Multiple Listing Service. Real estate listings held by brokerage firms other than this broker are marked with the Broker Reciprocity logo and detailed information about them includes the name of the listing brokers. ©2024 North Texas Real Estate Information Systems

Information contained on this site is believed to be reliable; yet, users of this web site are responsible for checking the accuracy, completeness, currency, or suitability of all information. Neither the New Orleans Metropolitan Association of REALTORS®, Inc. nor the Gulf South Real Estate Information Network, Inc. makes any representation, guarantees, or warranties as to the accuracy, completeness, currency, or suitability of the information provided. They specifically disclaim any and all liability for all claims or damages that may result from providing information to be used on the web site, or the information which it contains, including any web sites maintained by third parties, which may be linked to this web site. The information being provided is for the consumer’s personal, non-commercial use, and may not be used for any purpose other than to identify prospective properties which consumers may be interested in purchasing. The user of this site is granted permission to copy a reasonable and limited number of copies to be used in satisfying the purposes identified in the preceding sentence. By using this site, you signify your agreement with and acceptance of these terms and conditions. If you do not accept this policy, you may not use this site in any way. Your continued use of this site, and/or its affiliates’ sites, following the posting of changes to these terms will mean you accept those changes, regardless of whether you are provided with additional notice of such changes. Copyright 2024 New Orleans Metropolitan Association of REALTORS®, Inc. All rights reserved. The sharing of MLS database, or any portion thereof, with any unauthorized third party is strictly prohibited.
Shreveport Real Estate
The median home value in Shreveport, LA is $153,800. This is lower than the county median home value of $157,400. The national median home value is $338,100. The average price of homes sold in Shreveport, LA is $153,800. Approximately 44.08% of Shreveport homes are owned, compared to 39.27% rented, while 16.65% are vacant. Shreveport real estate listings include condos, townhomes, and single family homes for sale. Commercial properties are also available. If you see a property you’re interested in, contact a Shreveport real estate agent to arrange a tour today!
Shreveport, Louisiana has a population of 189,374. Shreveport is less family-centric than the surrounding county with 21.26% of the households containing married families with children. The county average for households married with children is 22.66%.
The median household income in Shreveport, Louisiana is $41,782. The median household income for the surrounding county is $43,153 compared to the national median of $69,021. The median age of people living in Shreveport is 36.4 years.
Shreveport Weather
The average high temperature in July is 92.9 degrees, with an average low temperature in January of 34.8 degrees. The average rainfall is approximately 52.4 inches per year, with 0.7 inches of snow per year.
