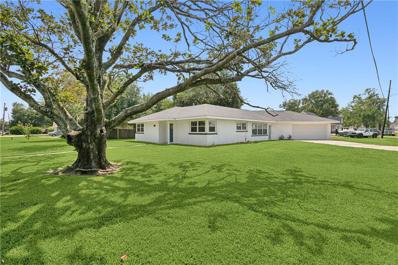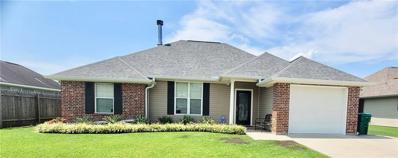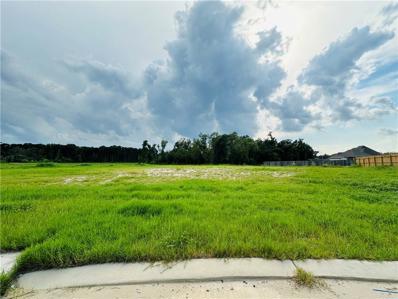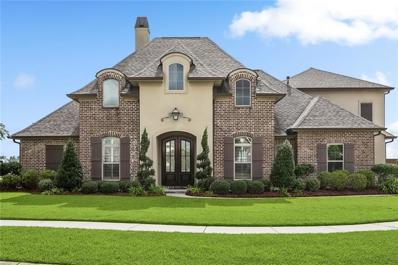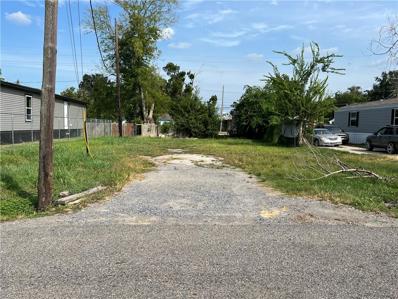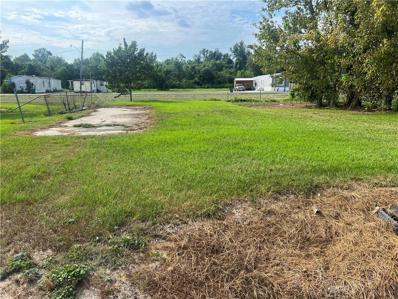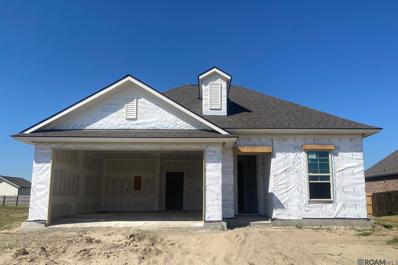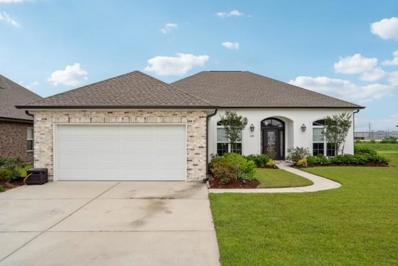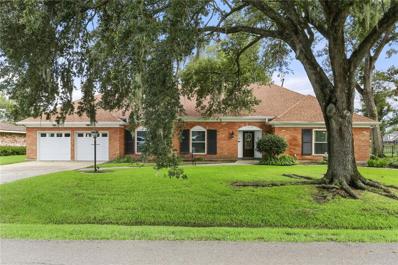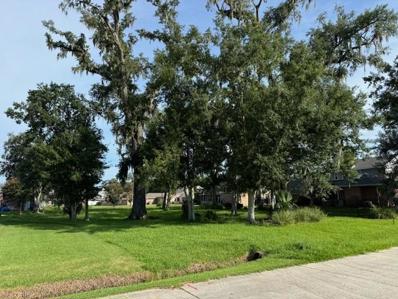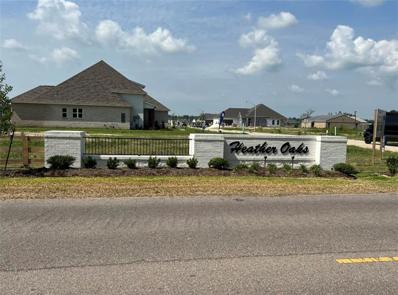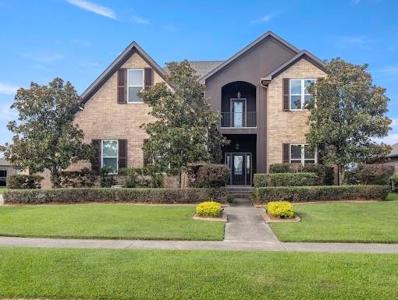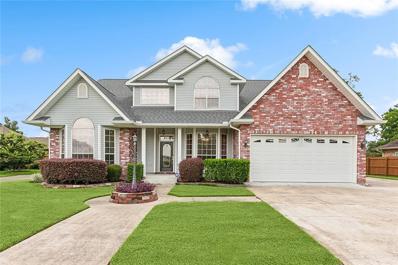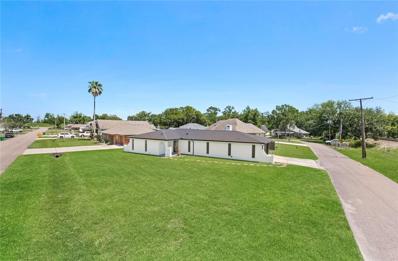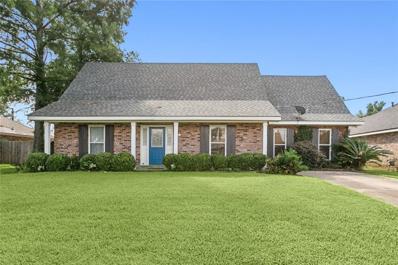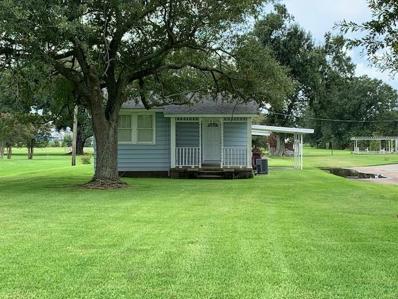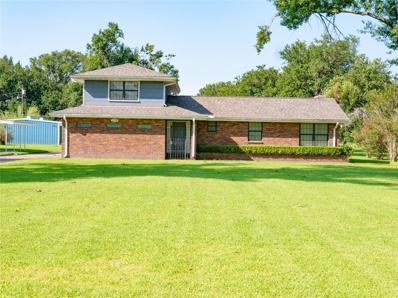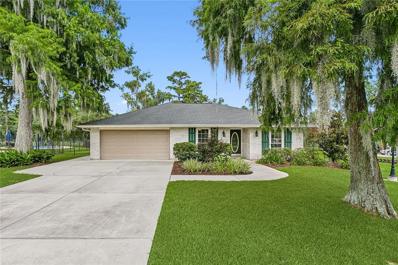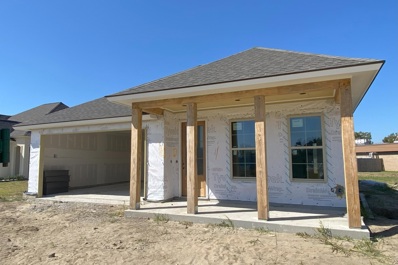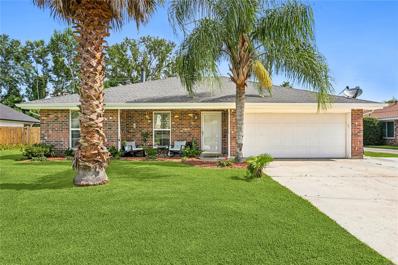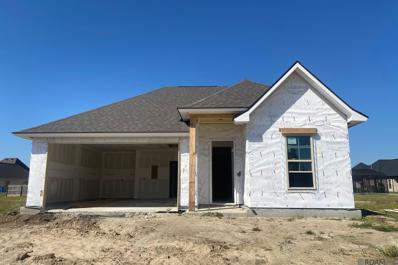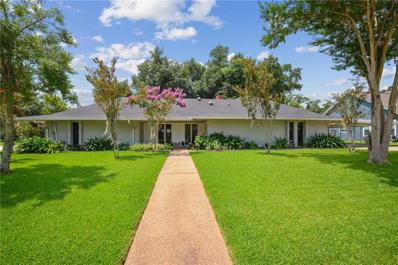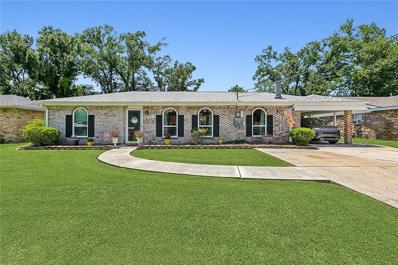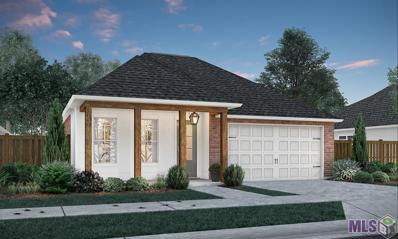Luling LA Homes for Rent
$285,000
116 MIMOSA Avenue Luling, LA 70070
- Type:
- Single Family-Detached
- Sq.Ft.:
- 1,816
- Status:
- Active
- Beds:
- 3
- Year built:
- 1963
- Baths:
- 2.00
- MLS#:
- 2462395
- Subdivision:
- Mimosa
ADDITIONAL INFORMATION
Welcome to this inviting 3-bedroom, 2-bathroom home situated on a corner lot in the desirable Mimosa Park Subdivision. This property features a carpet-free design with fresh paint and new flooring throughout, offering a modern and low-maintenance living environment. Step inside to discover a spacious and inviting living room, perfect for relaxing or entertaining guests. The separate den area provides a versatile space ideal for a home office, playroom, or cozy retreat. Enjoy seamless indoor-outdoor living with a covered back patio, ideal for grilling or unwinding after a long day, rain or shine. The fenced-in yard offers privacy and security, making it a safe haven for children and pets to play freely. For your convenience, the home features a two-car garage, providing ample space for vehicles and additional storage. Enjoy the benefits of a whole-house natural gas generator, ensuring you stay comfortable during any power outages.
$254,500
328 ALLIE Lane Luling, LA 70070
- Type:
- Single Family-Detached
- Sq.Ft.:
- 1,421
- Status:
- Active
- Beds:
- 3
- Lot size:
- 0.14 Acres
- Year built:
- 2016
- Baths:
- 2.00
- MLS#:
- 2462153
- Subdivision:
- Hidden Oaks
ADDITIONAL INFORMATION
Immaculately maintained 3 Bedroom/2 Bath home. Exterior is beautifully landscaped & features a large covered patio in the back yard which has wood fence on 2 sides. The open floor plan of the Living, Kitchen & Dining is great for entertaining & opens to the Back Patio. Split floorplan has Primary Bedroom on 1 side of the house with other 2 bedrooms & bath on the other. Beautiful Newer Wood Laminate throughtout, with Ceramic in the Kitchen, Dining & Bathrooms. The Kitchen features Granite Countertops with a breakfast bar, Stainless Steel Appliances that Stay, including the Refrigerator. The Spacious Living Room has a Wood burning Fireplace & Ceiling Fan, TV mount Stays. All Bedrooms have ceiling fans & wood laminate. The primary bedroom has a tray ceiling & fan. The primary bath features Cultured Marble counter, his & hers closets, large separate shower with seat, Large tub & ceramic tile. Indoor Laundry Room with Washer & Dryer that stay. The Garage has an electric Garage Door & some shelving remains. This home is ready for you to move right in.
$155,000
368 SOPHIA Drive Luling, LA 70070
- Type:
- Land
- Sq.Ft.:
- n/a
- Status:
- Active
- Beds:
- n/a
- Lot size:
- 0.48 Acres
- Baths:
- MLS#:
- 2461619
ADDITIONAL INFORMATION
Come and grab this oversized lot now in the newest subdivision in St. Charles. Located in Mimosa School District. Must build a minimum of 2000 sq ft living. Covenants & Restrictions available, HOA dues at $29.17 a month.
- Type:
- Single Family-Detached
- Sq.Ft.:
- 3,598
- Status:
- Active
- Beds:
- 4
- Year built:
- 2016
- Baths:
- 3.00
- MLS#:
- 2460441
- Subdivision:
- Ashton Plantation
ADDITIONAL INFORMATION
Welcome to your dream home in the highly sought-after Ashton Plantation neighborhood! This expansive 7-year-old gem boasts just over 3,500 sqft of living space with an open, inviting floor plan. Step inside to discover a spacious living room with soaring ceilings and a cozy wood-burning fireplace—perfect for relaxation and entertaining. The bonus room is equipped with surround sound and a convenient kitchen/bar area, ideal for movie nights or hosting gatherings. Outside, you'll find a resort-style backyard. There is a beautiful heated saltwater pool with hot tub, waterfalls, fire bowls and stone decking, all surrounded by lush palm trees and sophisticated landscaping and lighting. The cedar fence ensures privacy while the covered patio includes an outdoor kitchen to enjoy dining and outdoor entertainment. The property also features a large driveway providing ample parking space, leading to a spacious garage. This home offers comfort and luxurious living, making it a perfect place to call home in a coveted neighborhood. Don’t miss the chance to make it yours!
- Type:
- Land
- Sq.Ft.:
- n/a
- Status:
- Active
- Beds:
- n/a
- Lot size:
- 0.13 Acres
- Baths:
- MLS#:
- 2460359
ADDITIONAL INFORMATION
Vacant lot just waiting to build your next home or investment property! Just 35 minutes from New Orleans. Experience quiet living in an established neighborhood. Don't miss this opportunity to purchase this prime lot at an affordable price!
- Type:
- Land
- Sq.Ft.:
- n/a
- Status:
- Active
- Beds:
- n/a
- Lot size:
- 0.1 Acres
- Baths:
- MLS#:
- 2460355
ADDITIONAL INFORMATION
Vacant lot just waiting to build your next home or investment property! Just 35 minutes from New Orleans. Experience quiet living in an established neighborhood. Don't miss this opportunity to purchase this prime lot at an affordable price!
$398,204
232 Sophia Drive Luling, LA 70070
- Type:
- Single Family-Detached
- Sq.Ft.:
- 2,209
- Status:
- Active
- Beds:
- 4
- Lot size:
- 0.23 Acres
- Baths:
- 3.00
- MLS#:
- 2024014248
- Subdivision:
- Heather Oaks
ADDITIONAL INFORMATION
Dawson floorplan by Level Homes!! The Dawson is a one-story plan with over 2200 sq feet of living area and features four bedrooms and three full baths. You will enter the home into the foyer which leads you into the open kitchen, dining and living room. The gourmet kitchen has custom painted cabinetry with 5-inch hardware pulls and under cabinet lighting, large center island with single basin stainless steel farm sink and overhanging pendant lights, 3cm White G granite countertops, 4x4 white tiled backsplash, stainless appliance package including a 30â gas cooktop, single wall oven and built in microwave and a walk-in corner pantry. The spacious living room is centered around a vent-less gas fireplace with wood trim casing, granite surround and a stained beam mantle and has great views of the large covered rear porch and yard. The master suite is very spacious and has a spa like bath with separate dual vanities, framed mirrors, separate soaking tub with granite surround, job built tiled shower, and HUGE walk-in closet. Bedrooms two and three are located at the back of the home and share a hall bathroom with dual sinks. Bedroom four is located at the front of the home and has its own en-suite bathroom and a walk-in closet. There is a large laundry room and mudroom with space for an âoptionalâ desk and/or built in mud bench located off the garage entry. Yards are professionally landscaped and fully sodded. Est completion of January 2025, buyer can pick/approve certain colors and options for a limited period of time. Heather Oaks is a walkable community located along East Heather Drive, only minutes away from Highway 90 in Luling, Louisiana. Heather Oaks offers easy access to schools, dining, parks, and entertainment. Walking Distance to schools, Rathborne Park, Grand Ridge Golf Club and St. Charles Parish Regional Library! Less than 30 minutes to mid -city New Orleans!
- Type:
- Single Family-Detached
- Sq.Ft.:
- 2,130
- Status:
- Active
- Beds:
- 4
- Year built:
- 2021
- Baths:
- 2.00
- MLS#:
- 2460304
- Subdivision:
- Ashton Plantation
ADDITIONAL INFORMATION
Welcome to this beautiful and Spacious 4 bedroom/2 bath home located in "The Cove" within the highly desirable Ashton Plantation Subdivision. Only 3 years young with an Open Floor Plan, upgraded stainless steel appliances and a granite island. Upgraded lighting fixtures, fireplace, custom drapery and wired for surround sound and a home generator. Amenities include access to Community pool, clubhouse and playground.
$380,000
19 CATHY Drive Luling, LA 70070
- Type:
- Single Family-Detached
- Sq.Ft.:
- 3,426
- Status:
- Active
- Beds:
- 4
- Year built:
- 1978
- Baths:
- 4.00
- MLS#:
- 2459789
- Subdivision:
- Willowdale
ADDITIONAL INFORMATION
Check out this Willowdale subdivision beauty! This 4 bedroom, 3.5 bathroom home its on a 100 X 160 lot overlooking the Grand Ridge Golf Course. This home is great for entertaining, with a formal living and dining room, as well as a large den leading into an enclosed sun room, and a covered back patio! The primary suite is downstairs, along with another bedroom and full bathroom. There is an attached 2 car garage, with an additional garage door on the back for rear yard access! The laundry room is downstairs in the air conditioned space, along with an additional half bathroom off the kitchen and breakfast area. Upstairs are 2 large bedrooms, an additional full bathroom, and walking access to a large floored attic space. This home is in the following top school districts: Mimosa, Lakewood, JB Martin, and Hahnville! Property is in the preferred "AH" flood zone, with a low cost, assumable flood insurance policy! Optional membership in the Grand Ridge Golf Club for access to the golf course, community pool, and tennis court. Stop by and fall in love!
- Type:
- Land
- Sq.Ft.:
- n/a
- Status:
- Active
- Beds:
- n/a
- Lot size:
- 0.4 Acres
- Baths:
- MLS#:
- 2459690
ADDITIONAL INFORMATION
Look no further, here is a very rare opportunity to own an oversized lot in Willowridge Subdivision. This property offers 100ft of road frontage, 152ft and 200ft on the sides and 106ft across the rear, just under a half acre gives ample space to build that dream home in a very established neighborhood. This property is located in one of the best school districts in the state.
$104,900
317 SOPHIA Drive Luling, LA 70070
ADDITIONAL INFORMATION
Grab your lot now in the newest subdivision in St. Charles. Located in Mimosa School District and directly next to Lakewood Elementary. Must build a minimum of 2000 sq ft living. Covenants & Restrictions available, HOA dues at $29.17 a month. Invest now, build later! Only selling lots in Phase 1 at this time.
- Type:
- Single Family-Detached
- Sq.Ft.:
- 3,846
- Status:
- Active
- Beds:
- 4
- Year built:
- 2008
- Baths:
- 5.00
- MLS#:
- 2458854
- Subdivision:
- Ashton Plantation
ADDITIONAL INFORMATION
Beautiful home completely renovated. Open floor plan on a cul de sac overlooking the lake. Mother-in-law suite/pool guest area has a full kitchen and bath. Saltwater heated pool with fire accents. Solar Panels are paid for. Three car Garage with plenty of storage. X flood zone.
$499,000
211 BEAUPRE Drive Luling, LA 70070
- Type:
- Single Family-Detached
- Sq.Ft.:
- 3,314
- Status:
- Active
- Beds:
- 5
- Year built:
- 1999
- Baths:
- 3.00
- MLS#:
- 2457535
ADDITIONAL INFORMATION
Welcome to this exquisite 5-bedroom, 2.5-bathroom home ideally situated on the Grand Ridge Golf Course. Boasting a spacious layout and luxurious features throughout, this property offers both comfort and functionality. Upon entry, you are greeted by a hardwood foyer that leads to a formal sitting area with elegant hardwood floors and continues into the expansive living room featuring a wood-burning fireplace with a gas log lighter. The kitchen is a chef's delight with solid wood cabinets, ample counter space, a walk-in pantry, and a cozy breakfast area for casual dining. The oversized primary bedroom is a retreat with a tray ceiling and hardwood floors, complemented by an ensuite bathroom featuring a garden tub and separate shower. A central vacuum system definitely makes cleaning more convenient, and automatic sprinklers are great for maintaining a beautiful garden. Having surround sound speakers in the living room adds to the entertainment experience, and being wired for a security system enhances peace of mind with motion and window breakage sensors. An enclosed patio with slate tile flooring and a ceiling fan overlooks the picturesque 3rd Tee box of the Golf Course, offering a serene space for relaxation. For the avid hobbyist or outdoors enthusiast, this property includes a detached workshop/garage with versatile space. One side is equipped for tools and projects, while the other side offers ample room to park a boat, RV, or additional vehicles. The workshop also features a full bathroom and extensive attic storage. Additional features include a 2-car garage with an 8ft door for easy golf cart, motorcycle, or lawn mower access, ensuring convenience for all your recreational needs. Don't miss the opportunity to own this exceptional home with its unique blend of luxury, functionality, and scenic views. Seller is offering a 1 year Home Warranty on this home with an accepted contract! Schedule your showing today and envision your new lifestyle in this remarkable property near Grand Ridge Golf Course.
$260,000
119 DAVIS Drive Luling, LA 70070
- Type:
- Single Family-Detached
- Sq.Ft.:
- 1,557
- Status:
- Active
- Beds:
- 3
- Lot size:
- 0.21 Acres
- Year built:
- 1976
- Baths:
- 2.00
- MLS#:
- 2457196
- Subdivision:
- Not a Subdivision
ADDITIONAL INFORMATION
Beautiful renovation in Luling with an Open Concept. Tile floors-no carpet. Stunning fireplace that opens to the dining and kitchen area. Three bedrooms with ample closet space, 2 full bathrooms. Roof, replaced in 2022. Attached 2 car garage. All existing kitchen appliances stay. Move-in ready. Seller will consider doing a Bond for Deed. Call Listing Agent for Details.
$285,000
505 MONSANTO Avenue Luling, LA 70070
- Type:
- Single Family-Detached
- Sq.Ft.:
- 2,110
- Status:
- Active
- Beds:
- 3
- Lot size:
- 0.17 Acres
- Year built:
- 1985
- Baths:
- 3.00
- MLS#:
- 2456489
- Subdivision:
- Kellogg Addn
ADDITIONAL INFORMATION
Welcome to your perfect home retreat with this Stunning St. Charles Parish Home with Modern Amenities! Nestled in the heart of Luling, this meticulously maintained 2-Story Home offers a harmonious blend of Comfort, Convenience, and Modern Luxury. Step inside and be captivated by incredible Ceiling Tiles and a cohesive Open-Concept Living, Dining Room and Kitchen Space, flooded with Natural Light and adorned with elegant finishes throughout. The Living Room is glorious with soaring ceilings and a Wood-Burning Fireplace. The Kitchen is thoughtfully designed with practicality in mind, featuring Sturdy Appliances, durable Countertops, and plenty of Cabinet Space for all your culinary needs. The Primary Bedroom is on the First Floor and features Shiplap Ceilings, Wood Floors, a gorgeous En Suite with Dual Sinks and a Large Walk-In Closet. The 2nd Floor has 2 spacious Bedrooms with Wood Floors + 1 Full Bathroom. The Sunroom lies adjacent to the Kitchen with artistic and rustic Wood Wall and Bead-board feature, and has endless possibilities for how it can be utilized! Step outside the Sunroom through a Sliding Glass Door to your own private paradise! With Rear Yard Vehicle Access, the Large Backyard serves as a tranquil spot for peace and relaxation. Accessibility is a breeze with easy access to Schools, Parks, Shopping, Dining, and Major Highways. This rare residence has been well-maintained, up-to-date, and is ready to create lasting memories for families, professionals, and anyone looking to experience the best Luling has to offer! Don't miss out on the opportunity to make this your forever home!
- Type:
- Single Family-Detached
- Sq.Ft.:
- 1,077
- Status:
- Active
- Beds:
- 2
- Year built:
- 1960
- Baths:
- 1.00
- MLS#:
- 2456597
ADDITIONAL INFORMATION
Cute little cottage with a beautiful yard in front and back. This house has 2 bedrooms and one full bath with an open living room/kitchen area, mud room and laundry room. Covered porch on front and back plus a carport on the side.
- Type:
- Single Family-Detached
- Sq.Ft.:
- 2,494
- Status:
- Active
- Beds:
- 3
- Lot size:
- 3.3 Acres
- Year built:
- 1966
- Baths:
- 2.00
- MLS#:
- 2455642
ADDITIONAL INFORMATION
Here is your opportunity to purchase a beautiful piece of land in Luling. Included on this 3.30 acre parcel of land is a 2494 sq. ft. brick home, an inground swimming pool with pool house (both need some TLC), an extra large metal building that measures 45x30 (1350 sq. ft.), another garage/workshop with 420 sq. ft. Property stretches almost to the tracks. The house has 3 bedrooms and 2 baths, a study, sunroom, large laundry room, and a large den that can be used as a bedroom. Attached carport has enough room for 3 cars.
$305,000
9 ZEE ANN Drive Luling, LA 70070
- Type:
- Single Family-Detached
- Sq.Ft.:
- 1,860
- Status:
- Active
- Beds:
- 4
- Year built:
- 1979
- Baths:
- 2.00
- MLS#:
- 2455663
ADDITIONAL INFORMATION
Explore this Willowdale home featuring over 1800 sq ft of living space, ideally located on Grand Ridge Golf Course. You are first welcomed by beautiful landscaping. As you enter the entry way you are led straight back to the living room that boasts cathedral ceilings, a brick fireplace, and opens up to the backyard living space. There is a spacious dining area for gatherings and another office/ flex space, perfect for remote work or extra space. Neutral paint and flooring enhance the appeal to this home.
$386,993
114 Sophia Drive Luling, LA 70070
- Type:
- Single Family-Detached
- Sq.Ft.:
- 2,015
- Status:
- Active
- Beds:
- 4
- Lot size:
- 0.22 Acres
- Baths:
- 2.00
- MLS#:
- 2024012164
- Subdivision:
- Heather Oaks
ADDITIONAL INFORMATION
Hadley floorplan by Level Homes underway in Heather Oaks! The Hadley is a one story, 4 bedroom, 2 bath home with an open and split floor plan and just over 2000 sq feet of living. You will enter this home from the inviting front porch with gorgeous cypress beams into the foyer which leads you to the formal dining room, open living and kitchen. The living room is centered around a ventless gas fireplace with wood trim casing, marble surround and a stained beam mantle and has room for âoptionalâ built in wall units. The gourmet kitchen features custom painted cabinets with 5" hardware pulls and under cabinet lighting, large center island with 30â single basin stainless steel farm sink and overhanging pendant lights, Fantasy Brown marble countertops with a 3x12 white gloss subway tile backsplash, stainless appliance package, and a walk-in pantry. The master suite is very spacious and features a spa like bath with dual vanities, marble countertops, framed mirrors, separate 5' soaking tub, custom built tiled shower with a seamless glass enclosure and a walk-in closet. There are three additional bedrooms, a full bath with dual vanities, a huge walk in laundry room with a space for âoptionalâ cabinets as well as a âmud bench / optional desk areaâ at the garage entry. The yard will be fully sodded and professionally landscaped. Other lots and plans available. Estimated completion date of January 2025, buyer can pick/approve certain colors and options for a limited period of time. Heather Oaks is a walkable community located along East Heather Drive, only minutes away from Highway 90 in Luling, Louisiana. Heather Oaks offers easy access to schools, dining, parks, and entertainment. Walking Distance to schools, Rathborne Park, Grand Ridge Golf Club and St. Charles Parish Regional Library! Less than 30 minutes to mid -city New Orleans! Home is under construction. Come take a peak!
$290,000
202 LAUREL Court Luling, LA 70070
- Type:
- Single Family-Detached
- Sq.Ft.:
- 1,813
- Status:
- Active
- Beds:
- 3
- Year built:
- 1983
- Baths:
- 2.00
- MLS#:
- 2455165
- Subdivision:
- Willowridge Estates
ADDITIONAL INFORMATION
This charming 3-bedroom, 2-bathroom home located in Willowridge Estates offers a blend of comfort and functionality. Featuring a formal dining room and a spacious living room, it is ideal for both everyday living and entertaining guests. The fenced-in backyard provides privacy and includes rear yard access, delightful for outdoor activities. A highlight of the home is its cozy wood-burning fireplace, adding warmth and character. Additionally, the house is carpet-free, offering easy maintenance and a modern touch throughout. Don't miss the opportunity to make this well-appointed residence your new home!
$414,000
128 COTTAGE Drive Luling, LA 70070
- Type:
- Single Family-Detached
- Sq.Ft.:
- 2,730
- Status:
- Active
- Beds:
- 4
- Year built:
- 1995
- Baths:
- 3.00
- MLS#:
- 2454750
- Subdivision:
- Willowdale
ADDITIONAL INFORMATION
Owner/Agent, Motivated Sellers, Assumable 3.125% mortgage rate, let’s make a deal. Elegantly updated 4 bedroom, 2 1/2 bath house located on Grand Ridge Golf Course in Willowdale. Open floor plan with over 2,700 square feet of living, great for entertaining and everyday living. In addition to the open kitchen/living room, downstairs offers a formal dining room, office, and a playroom. The double garage has a workbench, cabinets, and access to the back yard. Flood insurance is $982 per year. Updates & Renovations include a new roof in 2021. Renovations in 2022 include new flooring & carpeting, kitchen cabinets, Quartize Countertops, Frigidaire Professional Appliances, siding, soffit, fascia, gutters, garage doors & openers, upstairs A/C Unit, Fireplace Logs, Mantle, and Internal Parts.
$390,112
316 Sophia Drive Luling, LA 70070
- Type:
- Single Family-Detached
- Sq.Ft.:
- 2,139
- Status:
- Active
- Beds:
- 4
- Lot size:
- 0.23 Acres
- Baths:
- 2.00
- MLS#:
- 2024011592
- Subdivision:
- Heather Oaks
ADDITIONAL INFORMATION
Introducing the âHughesâ floor plan by Level Homes to Heather Oaks, in Luling!! This one-story floor plan is over 2100 sq feet of living with four beds, two baths and an office, with zero wasted space! Enter the home from the front porch with exposed cypress beams into an actual foyer which leads you into an open living, dining and kitchen. The living room is centered around a vent-less gas fireplace with room for âoptionalâ built in wall units and is separated from the kitchen by a âBanyan Brownâ stained beam. The gourmet kitchen features custom painted cabinets with under cabinet lighting and 5" cabinet pulls, large center island with pendant lights, stainless steel appliances, 3 cm White Ice granite countertops and a white subway tile backsplash. The master suite is spacious and features a spa-like bath with separate tub and shower, dual vanities with framed mirrors and a HUGE walk-in closet. The additional three bedrooms are very spacious as well with a shared hall full bath with dual sinks. The office is spacious and is separated from the living room by french doors. There is a mudroom with space for an âoptionalâ mud bench or built in desk and a spacious laundry room located off of the garage entry. The yard will be professionally landscaped and fully sodded. Other lots and plans available. Estimated completion date of January 2025, buyer can pick/approve certain colors and options for a limited period of time. Heather Oaks is a walkable community located along East Heather Drive, only minutes away from Highway 90 in Luling, Louisiana. Heather Oaks offers easy access to schools, dining, parks, and entertainment. Walking Distance to schools, Rathborne Park, Grand Ridge Golf Club and St. Charles Parish Regional Library! Less than 30 minutes to mid -city New Orleans! *The images are of actual home. Complete Dec/ Jan 2025
$335,000
132 APPLE Court Luling, LA 70070
- Type:
- Single Family-Detached
- Sq.Ft.:
- 2,295
- Status:
- Active
- Beds:
- 3
- Year built:
- 1971
- Baths:
- 3.00
- MLS#:
- 2453250
ADDITIONAL INFORMATION
Experience the epitome of comfort & convenience in this charming ALL BRICK single-family home, perfectly situated on an Impressive and Expansive CORNER LOT measuring an impressive 115' wide by 128' deep. Boasting an attached garage with a FULL bath and with a workshop ++++ a brand-new covered carport, accommodating up to four vehicles, a boat, and/or an R.V., this property offers unmatched versatility & many amenities. Inside, discover three spacious bedrooms, two full baths, and an open floor plan that seamlessly connects the various living areas. The grand formal living room features a fireplace, ideal for intimate gatherings, while the banquet-sized formal dining room sets the stage for memorable meals and celebrations; fostering priceless memories. For moments of relaxation, retreat to the separate Den & Garden room, offering serene views of the lush and meticulously landscaped grounds. Crafted by a master gardener, the entire property evokes a sense of tranquility and beauty, truly resembling the Garden of Eden. Don't miss the chance to make this exceptional home yours! With its excellent move-in ready condition, this home is ready to welcome you with open arms. WELCOME HOME!!!
$289,900
204 MARYLAND Drive Luling, LA 70070
- Type:
- Single Family-Detached
- Sq.Ft.:
- 1,581
- Status:
- Active
- Beds:
- 3
- Lot size:
- 0.29 Acres
- Year built:
- 1972
- Baths:
- 2.00
- MLS#:
- 2451035
ADDITIONAL INFORMATION
Sellers are ready to make a deal! Bring us any and all offers! Step inside to find a bright, open space thanks to newer energy-efficient windows and a newer light-colored roof, keeping your home cool and energy costs down. The heart of the home is the kitchen, equipped with tons of storage space & custom cabinets with built-in features that any cook will adore. Outside, the backyard is a dream come true. Enjoy the convenience of a small attached tool shed, serene gazebo (yes, the hot tub is included :-), children's playhouse, spacious 15x20 shed, and a 18x30 workshop equipped with electricity, & perfect for any hobbyist. Entertain or relax on the oversized covered patio, thoughtfully sloped for optimal water drainage, ensuring a dry and welcoming space for gatherings. With new gutters and plenty of room to play and entertain, this Mimosa Park gem is ready to welcome you home!
$375,000
308 Sophia Drive Luling, LA 70070
- Type:
- Single Family-Detached
- Sq.Ft.:
- 2,015
- Status:
- Active
- Beds:
- 4
- Lot size:
- 0.23 Acres
- Year built:
- 2024
- Baths:
- 2.00
- MLS#:
- 2024010704
- Subdivision:
- Heather Oaks
ADDITIONAL INFORMATION
Introducing the âHadleyâ floor plan by Level Homes to Heather Oaks! The Hadley is a one story, 4 bedroom, 2 bath home with an open and split floor plan and just over 2000 sq feet of living. You will enter this home from the inviting front porch with gorgeous cypress beams into the foyer which leads you to the flex room and open living and kitchen. The flex room can be âupgradedâ to a formal dining room or an office with double doors. The living room is centered around a ventless gas fireplace and has room for âoptionalâ built in wall units. The kitchen features custom painted cabinets with 5" hardware pulls, large center island with sink and overhanging pendant lights, granite countertops with a white subway tile backsplash, stainless appliance package, and a walk-in pantry. The master suite is very spacious and features a spa like bath with dual vanities, granite countertops, framed mirrors, separate 5' soaking tub, custom built tiled shower and a walk-in closet. There are three additional bedrooms, a full bath with dual vanities, a huge walk in laundry room with a space for âoptionalâ cabinets as well as a âmud bench / optional desk areaâ at the garage entry. The yard will be fully sodded and professionally landscaped. Other lots and plans available. THIS IS PROPOSED CONSTRUCTION THAT CAN BE BUILT WITHIN 6 MONTHS FROM THE TIME OF CONTRACT; THE BUYER CAN CUSTOMIZE THE HOME AT THE BUILDERS DESIGN CENTER. Heather Oaks is a walkable community located along East Heather Drive, only minutes away from Highway 90 in Luling, Louisiana. Heather Oaks offers easy access to schools, dining, parks, and entertainment. Walking Distance to schools, Rathborne Park, Grand Ridge Golf Club and St. Charles Parish Regional Library! Less than 30 minutes to mid -city New Orleans! *The completed pictures are not of the actual home but are of the same floorplan; colors and options may vary.

Information contained on this site is believed to be reliable; yet, users of this web site are responsible for checking the accuracy, completeness, currency, or suitability of all information. Neither the New Orleans Metropolitan Association of REALTORS®, Inc. nor the Gulf South Real Estate Information Network, Inc. makes any representation, guarantees, or warranties as to the accuracy, completeness, currency, or suitability of the information provided. They specifically disclaim any and all liability for all claims or damages that may result from providing information to be used on the web site, or the information which it contains, including any web sites maintained by third parties, which may be linked to this web site. The information being provided is for the consumer’s personal, non-commercial use, and may not be used for any purpose other than to identify prospective properties which consumers may be interested in purchasing. The user of this site is granted permission to copy a reasonable and limited number of copies to be used in satisfying the purposes identified in the preceding sentence. By using this site, you signify your agreement with and acceptance of these terms and conditions. If you do not accept this policy, you may not use this site in any way. Your continued use of this site, and/or its affiliates’ sites, following the posting of changes to these terms will mean you accept those changes, regardless of whether you are provided with additional notice of such changes. Copyright 2024 New Orleans Metropolitan Association of REALTORS®, Inc. All rights reserved. The sharing of MLS database, or any portion thereof, with any unauthorized third party is strictly prohibited.
 |
| IDX information is provided exclusively for consumers' personal, non-commercial use and may not be used for any purpose other than to identify prospective properties consumers may be interested in purchasing. The GBRAR BX program only contains a portion of all active MLS Properties. Copyright 2024 Greater Baton Rouge Association of Realtors. All rights reserved. |
Luling Real Estate
The median home value in Luling, LA is $252,000. This is higher than the county median home value of $221,900. The national median home value is $338,100. The average price of homes sold in Luling, LA is $252,000. Approximately 80.74% of Luling homes are owned, compared to 15.38% rented, while 3.87% are vacant. Luling real estate listings include condos, townhomes, and single family homes for sale. Commercial properties are also available. If you see a property you’re interested in, contact a Luling real estate agent to arrange a tour today!
Luling, Louisiana 70070 has a population of 14,115. Luling 70070 is more family-centric than the surrounding county with 35.5% of the households containing married families with children. The county average for households married with children is 29.46%.
The median household income in Luling, Louisiana 70070 is $75,127. The median household income for the surrounding county is $72,088 compared to the national median of $69,021. The median age of people living in Luling 70070 is 37.2 years.
Luling Weather
The average high temperature in July is 91.5 degrees, with an average low temperature in January of 44 degrees. The average rainfall is approximately 63.1 inches per year, with 0 inches of snow per year.
