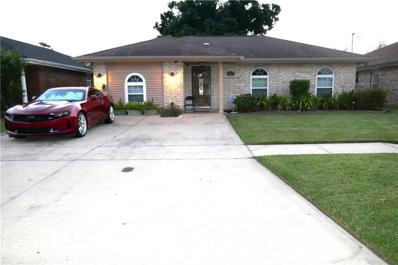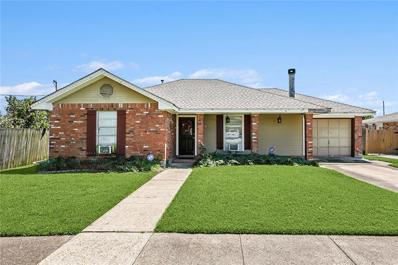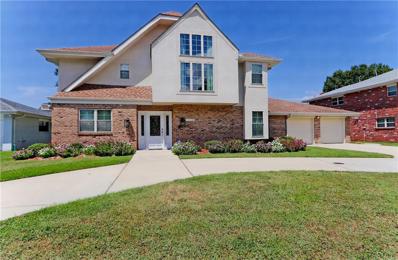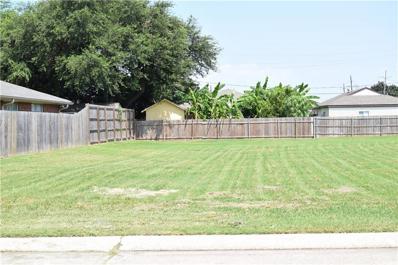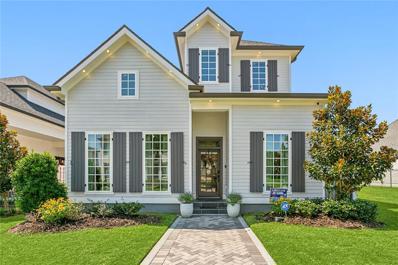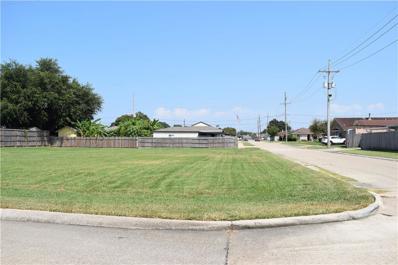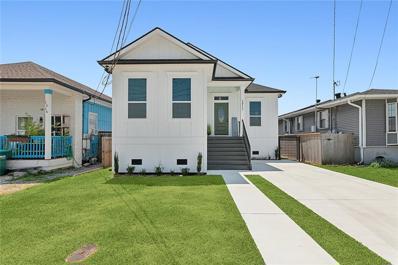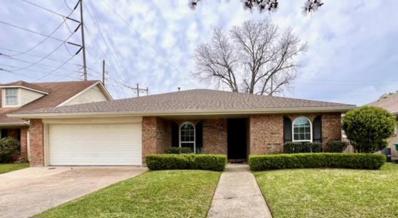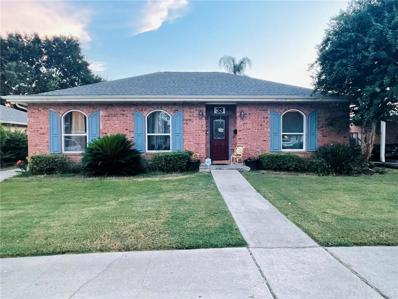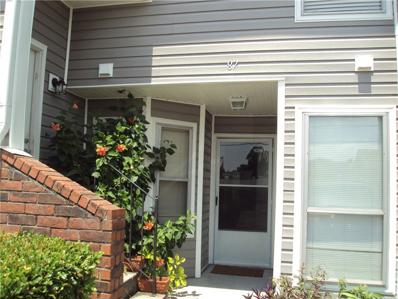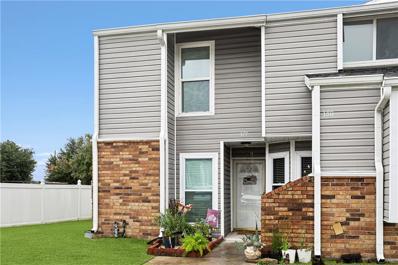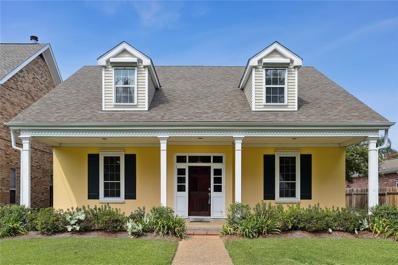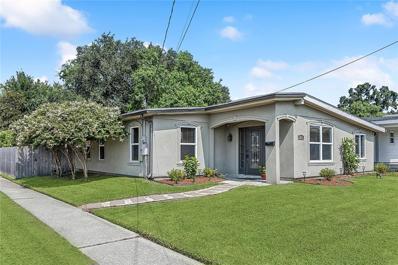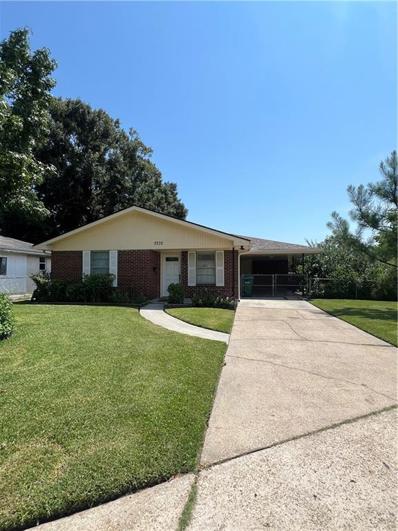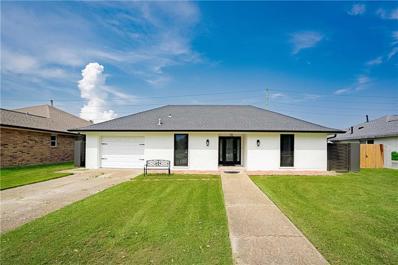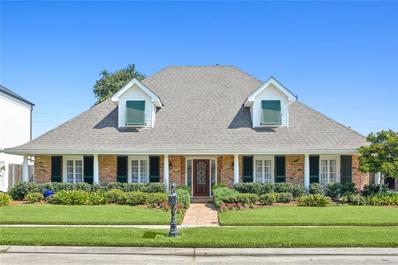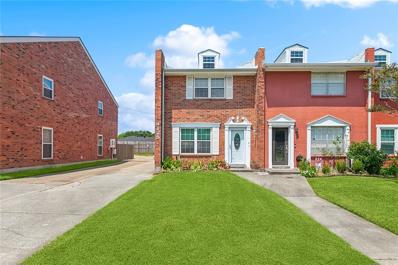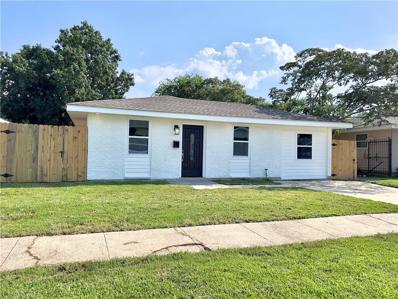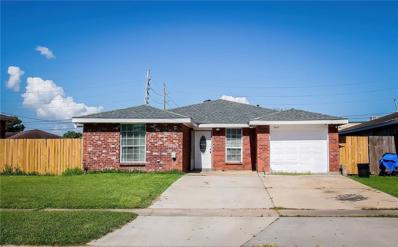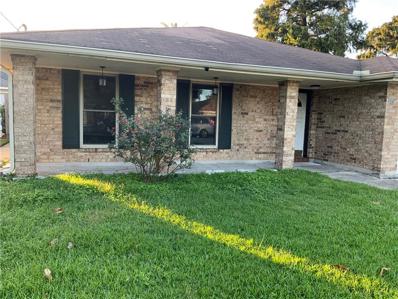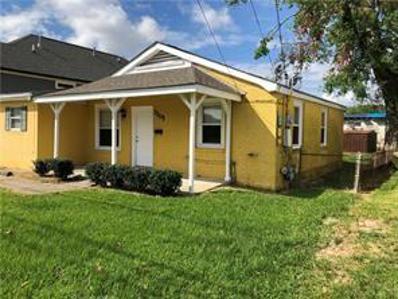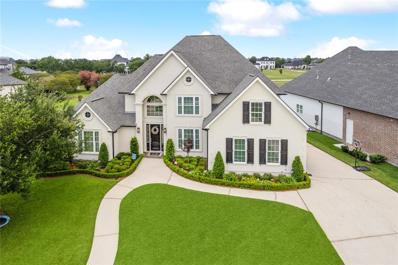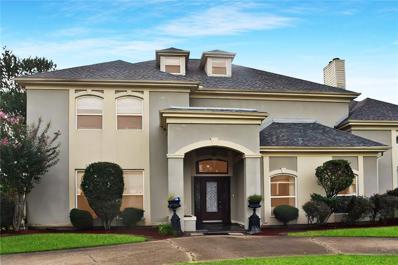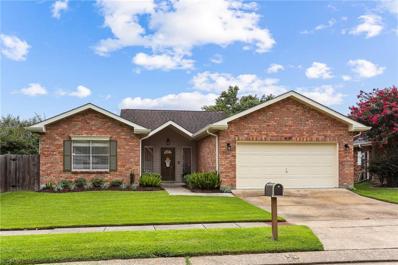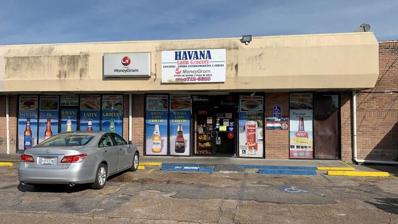Kenner LA Homes for Rent
- Type:
- Single Family-Detached
- Sq.Ft.:
- 1,696
- Status:
- Active
- Beds:
- 3
- Baths:
- 2.00
- MLS#:
- 2464343
- Subdivision:
- Greenlawn Terrace
ADDITIONAL INFORMATION
SUPER CONVENIENT LOCATION!! SHOPPING, GROCERIES, RESTAURANTS, PHARMACIES, FITNESS CENTERS, MEDICAL AND BANKING FACILITES AND MORE ARE ALL NEARBY! This lovingly maintained, super neat and sparkling home is just waiting for you!! Open and spacious living area, galley-style kitchen, informal dining, and the over-sized covered patio all lead to a deep rear fenced yard which is going to be great for your football get--togethers, backyard grilling, and any other joyous occasions you have planned! The impressive wood-burning stone fireplace is a stunning focal point and is a wonderful excuse for making S'mores, or just staying cozy on frosty nights!! (Don't forget to buy some marshmallows!!) This home has three bedrooms and two full baths! The Primary suite is large enough to provide a sitting area for reading or just relaxing! The kitchen boasts a NEW Range/Oven featuring air fryer, convection, rotisserie and more options, and there is a pantry, and a front window for lots of natural morning light! Ceramic tile throughout- No Carpet! A newer Trane HVAC unit, and a "barn-style" storage building in the rear fenced yard are included along with lots of extra upgrades! Oh, did we mention that this amazing home is in an "X" FLOOD ZONE!!!
$259,000
2205 43RD ST Street Kenner, LA 70065
- Type:
- Single Family-Detached
- Sq.Ft.:
- 1,785
- Status:
- Active
- Beds:
- 3
- Year built:
- 1987
- Baths:
- 3.00
- MLS#:
- 2464192
- Subdivision:
- Highway Park
ADDITIONAL INFORMATION
Discover this beautifully situated 3-bedroom, 2.5-bathroom residence, located by the lakefront. The home boasts a spacious family room with soaring ceilings and a cozy fireplace, which connects to a chef’s kitchen that features ample cabinetry, granite countertops, a serving bar, and a central island, with a bay window that floods the space with natural light. Currently, the enclosed garage has been transformed into a at-home hair salon, offering versatile use. The detached building in the backyard serves as a private music studio, complete with its own bathroom. Additionally, a separate storage shed provides extra space for additional storage. Note peeling sheetrock from previous roof damage (which has been inspected and addressed with a new roof installed approximately 2 years ago), it presents a unique opportunity for a creative buyer to make it their own. Please note that the air conditioning is currently not operational.
$399,000
1112 VINTAGE Drive Kenner, LA 70065
- Type:
- Single Family-Detached
- Sq.Ft.:
- 3,401
- Status:
- Active
- Beds:
- 5
- Year built:
- 1979
- Baths:
- 3.00
- MLS#:
- 2464768
- Subdivision:
- Chateau Estates North
ADDITIONAL INFORMATION
Spacious 5-Bedroom Home on Oversized Lot! If you’re looking for room to grow, this 5-bedroom, 3-bath home offers everything you need and more. Situated on a generous 80 X 110 lot, this property features: 2-Car Garage for ample vehicle storage ~ Den with Fireplace & Bar, Separate living room & dining rooms – perfect for entertaining. 1 Bedroom & Updated Full Bath on Main Level with a walk-in shower for easy accessibility. Great Closet Space throughout the home. Primary Bedroom with vaulted ceiling, 2 walk-in closets, separate shower, and garden tub for a luxurious retreat. Generator to keep you powered up during outages. Security System with Cameras. X flood zone. Don’t miss out on this wonderful opportunity to own a home with all the space and amenities you need!
$165,000
3204 MAINE Avenue Kenner, LA 70065
- Type:
- Land
- Sq.Ft.:
- n/a
- Status:
- Active
- Beds:
- n/a
- Baths:
- MLS#:
- 2464605
- Subdivision:
- Highway Park
ADDITIONAL INFORMATION
RARE FIND HIGHWAY PARK SUBDEVISION IN KENNER. X FLOOD ZONE, BEAUTIFUL LOT READY TO BUILD YOUR DREAM HOME. THIS IS ONE OF TWO LOTS LOCATED SIDE BY SIDE. THIS HOME SITE IS COVENIENTLY LOCATED WITH EASY ACCESS TO INTERSTATE & DOWNTOWN. BOTH LOTS ARE FOR SALE. EACH LOT MEASURES 50 x 127.5 FOR A TOTAL OF 100 x 127.5. SEE CORNER LOT 3200 MAINE AVE, WHICH IS NEXT TO THIS LOT. OWNER/AGENT
$600,000
62 PALMETTO Drive Kenner, LA 70065
- Type:
- Single Family-Detached
- Sq.Ft.:
- 2,203
- Status:
- Active
- Beds:
- 3
- Year built:
- 2020
- Baths:
- 3.00
- MLS#:
- 2464069
- Subdivision:
- Gabriel
ADDITIONAL INFORMATION
Welcome to this beautiful four years young home in the coveted Gabriel gated community where modern luxury meets impeccable craftsmanship. The first floor of the residence features an open-concept living and dining area boasting contemporary design and a seamless flow for relaxation and entertaining. The stylish kitchen is fully equipped with stainless steel appliances, stone countertops for ample workspace, a large island for casual dining as well a dry bar area for entertaining. The downstairs beautiful master suite features a large walk-in closet, hydra-tub and large walk in shower, double vanity and attractive light fixates. In addition there is a versatile office space for all your needs. Upstairs features two comfy bedrooms and bath. Enjoy the convenience of a dedicated laundry room and walk in pantry, along with ample storage throughout the home. The outdoor patio invites you to unwind and enjoy the fresh air, while the two-car garage ensures ample parking and storage. With its modern finishes and attention to detail, this home truly offers a luxurious living experience.
$175,000
3200 MAINE Avenue Kenner, LA 70065
- Type:
- Land
- Sq.Ft.:
- n/a
- Status:
- Active
- Beds:
- n/a
- Baths:
- MLS#:
- 2464539
- Subdivision:
- Harold Park
ADDITIONAL INFORMATION
RARE FIND HIGHWAY PARK SUBDEVISION IN KENNER. X FLOOD ZONE, BEAUTIFUL CORNER LOT READY TO BUILD YOUR DREAM HOME. THIS IS ONE OF TWO LOTS LOCATED SIDE BY SIDE. THIS HOME SITE IS COVENIENTLY LOCATED WITH EASY ACCESS TO INTERSTATE & DOWNTOWN. BOTH LOTS ARE FOR SALE. EACH LOT MEASURES 50 x 127.5 FOR A TOTAL OF 100 x 127.5.
$369,000
1511 GARDEN Street Kenner, LA 70065
- Type:
- Single Family-Detached
- Sq.Ft.:
- 1,848
- Status:
- Active
- Beds:
- 3
- Year built:
- 2024
- Baths:
- 2.00
- MLS#:
- 2464475
- Subdivision:
- Lincoln Manor
ADDITIONAL INFORMATION
Absolutely stunning new construction now available in the heart of Kenner! Beautiful new home with attention to every detail featuring a spacious & open floor plan with waterproof vinyl flooring, spray foam insulation, crown molding, high/tray ceilings, modern fixtures, & custom trim-work throughout, gourmet kitchen with high-end appliances, tons of cabinet space, pantry, wine bar area, quartz counters, & large island overlooking the dining/living areas, and a massive primary suite with a spa-like bathroom including glass shower, soaker tub, dual vanities, & a huge walk-in closet. Large, low maintenance lot with ample off-street parking and featuring a big back patio overlooking the rear yard all in the quiet Lincoln Manor neighborhood with quick access to countless local amenities including shopping, restaurants, I-10 & the New Orleans airport.
$350,000
3 ECHEZEAUX Drive Kenner, LA 70065
- Type:
- Single Family-Detached
- Sq.Ft.:
- 2,025
- Status:
- Active
- Beds:
- 3
- Lot size:
- 0.15 Acres
- Year built:
- 1977
- Baths:
- 2.00
- MLS#:
- 2464011
- Subdivision:
- Chateau Estates Lakefront
ADDITIONAL INFORMATION
Seller is offering $2,500 towards buyers closing costs with an acceptable offer! Beautifully maintained 3 bedroom 2 bath home in move in condition in Chateau Estates Lakefront. This home is updated with a new roof and fence and features an entry foyer, dining room (currently used as a playroom) that accesses the kitchen with a spacious pantry and breakfast area overlooking the large yard. Open concept living room features an office nook, wood burning fireplace and wood floors. Spacious kitchen with countertop seating has ample cabinetry for storage, new refrigerator, new oven, built in microwave, electric cooktop, new disposer and dishwasher. Huge primary bedroom has two walk-in closets. Only 1 room has carpet. All bedrooms have oversize closets plus two storage closets in the hallway and an entry closet. 30 feet of plumbing sewer line replaced in June 2021. Laundry with utility sink is located in the large 2 car garage. Covered outdoor patio overlooks a large yard with a new fence. Conveniently located just off Joe Yenni Blvd.
- Type:
- Single Family-Detached
- Sq.Ft.:
- 1,986
- Status:
- Active
- Beds:
- 3
- Year built:
- 1972
- Baths:
- 2.00
- MLS#:
- 2464082
- Subdivision:
- Driftwood
ADDITIONAL INFORMATION
Bright and Spacious Home!! Convenient for shopping, restaurants and easy access to the Interstate heading East or West to the Airport. Schneckenburger Elementary School located in the subdivision!!! Enjoy the open feel of 9-foot ceilings throughout!! The kitchen has been beautifully updated with granite countertops, stainless steel appliances, and a cozy breakfast nook. The living and dining area offers a seamless flow, while a generous den features French doors that open to a private backyard and patio area. The backyard provides convenient access to a covered carport. The large master suite boasts a walk-in closet and both bathrooms are enhanced with granite vanity tops. Ceramic tile flooring runs throughout the home. Come see today!! Owner offering a Home Warranty!
- Type:
- Condo
- Sq.Ft.:
- 1,100
- Status:
- Active
- Beds:
- 2
- Year built:
- 1985
- Baths:
- 2.00
- MLS#:
- 2463814
ADDITIONAL INFORMATION
BEAUTIFUL FIRST FLOOR UNIT WITH NEW KITCHEN, QUARTZ COUNTERS NEW APPLIANCES, NEW CABINETS NEW FLOORING IN FIRST BEDROOM, KITCHEN, DEN, STATE OF THE ART WALK IN SHOWER IN MAIN BATHROOM WITH FOLD DOWN SEAT. AL FLOORS ARE WATER PROOF. ALL FRESHLY PAINTED. REALLY NICE ENCLOSED PATIO WITH WOOD STRIP FLORING. MOVE IN CONDITION OH A AND A NEW WATER HEATER. THE PROPERTY HAS HAD A NEW ROOF AND LL NEW SIDING, 2 POOLS, HOT TUB AND TENNIS COURTS ANDA REC ROOM. PLENTY OF PARKING. Condo fee covers termite, pest control, water and trash. Please visit avantgardecondoassoc.com to review the condo docs
- Type:
- Condo
- Sq.Ft.:
- 1,000
- Status:
- Active
- Beds:
- 2
- Year built:
- 1975
- Baths:
- 2.00
- MLS#:
- 2463783
ADDITIONAL INFORMATION
TERRIFIC END UNIT FIRST FLOOR. 2 BEDROOMS.PLENTY OF WINDOWS, ENCLOSED PATIO THAT BACKS UP TO GREEN SPACE. WELL DECORATED. TILE FLOORS. GOOD CLOSET SPACE. NEW BATHRUB. PLENTY OF PARKING. GREAT FOR SOMEONE THAT DOES NOT WANT STEPS. VERY WELL RUN ASSOCIATION. 2 POOLS, HOT TUB, REC ROOM THAT YOU CAN RENT FOR PARTIES AND A TENNIS COURT. Condo fee covers termite, pest control, water and trash. Please visit avantgardecondoassoc.com to review the condo docs ONE YEAR HOME WARRANTY INCLUDED
- Type:
- Single Family-Detached
- Sq.Ft.:
- 2,517
- Status:
- Active
- Beds:
- 3
- Year built:
- 1983
- Baths:
- 3.00
- MLS#:
- 2463678
- Subdivision:
- Palm Vista
ADDITIONAL INFORMATION
New price $480,000. Welcome to beautiful Palm Vista Subdivision just a block from Lake Pontchartrain and the levee. This charming acadian style home boasts a wide and deep front porch that is waiting for you to relax in a rocking chair sipping iced tea! Enter the entrance foyer with stairway to the second floor, spacious dining room to the right and living room or study to the left. The oversized family room with fireplace is open to the kitchen and breakfast area. Tall ceilings down as well as in the upstairs primary bedroom. Covered patio and lovely backyard off of the kitchen. And there is a long driveway to the detached double garage in the back of the lot. Your new home awaits! Call your agent today!
- Type:
- Single Family-Detached
- Sq.Ft.:
- 1,350
- Status:
- Active
- Beds:
- 3
- Lot size:
- 0.14 Acres
- Year built:
- 1972
- Baths:
- 1.00
- MLS#:
- 2463054
ADDITIONAL INFORMATION
Renovated corner lot home featuring a stylish kitchen with granite countertops, a center island, stainless steel appliances, and ample cabinet space. The open floor plan is bright and ready for entertaining. The oversized primary bedroom includes an expansive walk-in closet. Enjoy the oversized, partially covered patio—for entertaining and watching Saints games. The patio extends beyond the covered area, providing a spot for grilling. Additional features include, wooden blinds throughout, no carpet, a fenced backyard, and an oversized shed for extra storage.
$185,000
3232 LOYOLA Drive Kenner, LA 70065
- Type:
- Single Family-Detached
- Sq.Ft.:
- 1,335
- Status:
- Active
- Beds:
- 3
- Year built:
- 1971
- Baths:
- 2.00
- MLS#:
- 2463505
- Subdivision:
- University City
ADDITIONAL INFORMATION
LOCATION LOCATION LOCATION. EASY ACCESS TO MAJOR HIGHWAYS AND AIRPORT, ,HOSPITAL, SUPERMARKETS AND SCHOOLS. THIS PROPERTY HAS UPGRADES AND IS A PERFECT STARTER HOME OR INVESTMENT PROPERTY. . NEW ROOF FROM IDA, AS WELL AS NEW KITCKEN CABINETS AND STONE, AC AND WATER HEATER. FRESHLY PAINTED. DONT MISS OUT AND COME SEE THIS BEAUTY!!!! WONT LAST!!!! HOIUSE HAS ALARM ON !! CALL AGENT TO GET CODE!!!! X FLOOD!!
- Type:
- Single Family-Detached
- Sq.Ft.:
- 2,155
- Status:
- Active
- Beds:
- 3
- Lot size:
- 0.16 Acres
- Year built:
- 1977
- Baths:
- 2.00
- MLS#:
- 2463516
- Subdivision:
- Grandlake Estates
ADDITIONAL INFORMATION
Motivated sellers! Welcome to your dream home, a true sanctuary blending modern elegance with timeless charm! This stunning residence boasts three spacious bedrooms and two beautifully renovated bathrooms, each featuring luxurious new finishes. Both bathrooms have been meticulously updated with high-end fixtures and finishes, providing a spa-like retreat. As you step inside, you'll be greeted by the gleam of brand-new porcelain floors that flow seamlessly throughout the home, setting a tone of sophistication and ease. The heart of this home is its impressive den, complete with soaring cathedral ceilings that create an open, airy atmosphere great for relaxing or entertaining. A cozy fireplace and a stylish wet bar elevate this space, making it an ideal spot for gathering with friends or enjoying quiet evenings in. The formal living room adds an extra touch of refinement, while two versatile bonus rooms provide endless possibilities- great for a home office, gym, playroom, or art studio. The kitchen is a culinary dream with pristine quartz countertops that shine against the backdrop of modern cabinetry. The private backyard is a tranquil place and wonderful for outdoor dining, gardening, or simply enjoying a peaceful afternoon. In addition to its stunning features, this home is equipped with a 3-year-old roof, updated electrical panel, a state-of-the-art HVAC system, and a whole-house humidifier, ensuring comfort and peace of mind for years to come. This home is more than just a place to live; it’s a lifestyle upgrade. Don't miss the chance to make it yours—schedule a viewing today and experience firsthand the blend of luxury and comfort that awaits you.
$650,000
58 VERDE Street Kenner, LA 70065
- Type:
- Single Family-Detached
- Sq.Ft.:
- 3,389
- Status:
- Active
- Beds:
- 4
- Year built:
- 1977
- Baths:
- 3.00
- MLS#:
- 2463234
- Subdivision:
- Woodlake
ADDITIONAL INFORMATION
This beautifully maintained four-bedroom, two-and-a-half-bath home offers a versatile and spacious floor plan perfect for modern living. The primary suite and a flexible nursery/office are conveniently located on the first floor, while two additional bedrooms and a playroom are upstairs, providing privacy and functionality. Upon entering, you’ll notice the elegant foyer with stained glass accents and a wrought-iron staircase, setting the tone for the home’s timeless appeal. The large living area features a whitewashed brick fireplace and seamlessly connects to a wet bar, ideal for entertaining. The kitchen is equipped with modern appliances and ample counter space, flowing into a dining area that’s perfect for family meals or hosting guests. The dining room off the kitchen is tremendous and is sure to be a gathering place for holiday celebrations! Situated on an 80 x 152 levee lot, this property boasts a spacious backyard with an in-ground pool and a detached garage for additional storage or workspace. The levee lot provides peace of mind and plenty of outdoor space for relaxation or recreation. With a prime location and a floor plan that adapts to your needs, this home combines traditional charm with practical amenities for comfortable living. Ideal for buyers seeking both style and substance, this property is move-in ready and offers a lifestyle of convenience and elegance.
- Type:
- Condo
- Sq.Ft.:
- 1,582
- Status:
- Active
- Beds:
- 2
- Year built:
- 1980
- Baths:
- 2.00
- MLS#:
- 2463155
- Subdivision:
- Chateau Estates North
ADDITIONAL INFORMATION
Charming Townhouse Style Condo with 2 bedrooms and 1 1/2 baths. Beautiful Ceramic wood flooring in the oversized den. Large laundry room. The HVAC is only 1 year old. There is a Skylight in the full bath providing natural lighting, 2 walk-in closets and double vanity areas. Enjoy the convenience of a fenced-in patio, providing a private outdoor retreat for relaxation. Lots of storage space!! This Unit has 2 assigned parking spots.
$254,999
637 SPARTAN Lane Kenner, LA 70065
- Type:
- Single Family-Detached
- Sq.Ft.:
- 1,258
- Status:
- Active
- Beds:
- 3
- Lot size:
- 0.11 Acres
- Year built:
- 1973
- Baths:
- 2.00
- MLS#:
- 2462315
ADDITIONAL INFORMATION
Welcome to your new home! This charming property features 3 spacious bedrooms and 2 full bathrooms, recently painted to offer a fresh and modern feel. The updated kitchen is designed for both functionality and style, seamlessly connecting to the large living room for an open and inviting living space. Enjoy the nice-sized yard, perfect for entertaining guests or simply relaxing in your private outdoor oasis. The efficient AC system ensures the home remains cool and comfortable even during the hottest summer months. Take advantage of this fantastic opportunity to buy with no down payment and affordable monthly payments. Why continue renting when you can own? Come and see your future home today! Casa Buenas, Bonitas Barratas y feas. ¡Bienvenido a tu nuevo hogar! Esta encantadora propiedad cuenta con 3 amplias habitaciones y 2 baños completos, recientemente pintada para ofrecer un ambiente fresco y moderno. La cocina actualizada está diseñada para ofrecer funcionalidad y estilo, conectándose sin esfuerzo con la amplia sala de estar para crear un espacio abierto e invitador. Disfruta del jardín de buen tamaño, perfecto para recibir invitados o simplemente relajarte en tu oasis privado al aire libre. El sistema de aire acondicionado eficiente asegura que la casa se mantenga fresca y cómoda incluso durante los meses más calurosos del verano. Aprovecha esta fantástica oportunidad de comprar sin pago inicial y con pagos mensuales asequibles. ¿Por qué seguir alquilando cuando puedes ser propietario? ¡Ven a ver tu futuro hogar hoy mismo!
$275,000
3447 E LOYOLA Drive Kenner, LA 70065
- Type:
- Single Family-Detached
- Sq.Ft.:
- 1,600
- Status:
- Active
- Beds:
- 3
- Year built:
- 1976
- Baths:
- 2.00
- MLS#:
- 2461814
- Subdivision:
- Audubon
ADDITIONAL INFORMATION
Brick house in Audubon/University City, right by everything Kenner has to offer. Roof was replaced after hurricane Ida, new outside AC unit, all electric, living room plus den, spacious rooms, inside laundry. French door in den lead to a covered patio that overlooks the spacious fenced backyard, great to entertain. Needs some TLC, to make this home shine. Refrigerator, freezer, washer & dryer do not stay (tenants own these items). This property offers ample driveway for parking multiple cars. Current rent is $1,700/month.
$247,500
3017 IOWA Avenue Kenner, LA 70065
- Type:
- Single Family-Detached
- Sq.Ft.:
- 1,627
- Status:
- Active
- Beds:
- 3
- Year built:
- 1990
- Baths:
- 2.00
- MLS#:
- 2461766
- Subdivision:
- Highway Park
ADDITIONAL INFORMATION
THIS COULD BE A DIAMOD IN THE ROUGH, NEEDS FLOORING IN SUNKEN LIVING ROOM & DINING ROOM, NEEDS TLC, TO MAKE THIS HOME SHINE, THEY JUST TOOK CARPET UP IN LIVING ROOM , CERAMIC TILE IN ALL OTHER ROOMS, ALL BRICK HOME, BRICK WALL & FIREPLACE IN DEN, SPACIOUS ROOMS, NICE SIZE PATIO NO FLOODING, GRANITE COUNTER TOPS, NO DISHWASHER IN KITCHEN, REFRIGERATOR DOES NOT STAY, 5 BURNER GAS RANGE NEW WATER HEATER, LAUNDRY ROOM IN GARAGE,SELLERS SAY SELL! OFFERS WELCOMED !!!
- Type:
- Single Family-Detached
- Sq.Ft.:
- 1,011
- Status:
- Active
- Beds:
- 3
- Year built:
- 1971
- Baths:
- 1.00
- MLS#:
- 2461725
- Subdivision:
- Highway Park
ADDITIONAL INFORMATION
Cozy 3 Bedroom, 1.5 Bath. Property Is Great For First Time Home Buyers Or Investment Property. Convenient Location To Shopping, Entertainment And I-10. New AC, Some Newer Appliances And Shed With Nice Size Yard.
$864,900
118 DOGWOOD Drive Kenner, LA 70065
- Type:
- Single Family-Detached
- Sq.Ft.:
- 3,488
- Status:
- Active
- Beds:
- 4
- Lot size:
- 0.24 Acres
- Year built:
- 2011
- Baths:
- 4.00
- MLS#:
- 2463409
- Subdivision:
- Louisiana Trace
ADDITIONAL INFORMATION
Experience luxury living at its finest in the prestigious Louisiana Trace community, just minutes from the airport and I-10. Nestled on a spacious .24-acre lot, this recently renovated three-story masterpiece offers unparalleled elegance and modern convenience. Backing onto a serene park-like setting with winding walking paths and a play area, this home is a true retreat. As you enter through the breathtaking two-story foyer, you’ll immediately sense the sophistication that flows throughout. The wide-open floor plan seamlessly connects a chef's dream kitchen—complete with an oversized eat-in island, custom cabinetry, marble countertops, and high-end appliances—to a living room with soaring 20-foot ceilings and oversized windows that flood the space with natural light and stunning views. The primary suite is conveniently located on the first floor, with a second primary/guest ensuite upstairs, along with two additional bedrooms, a bonus loft playroom, and a media room. Recent updates, including a new roof, premium garage door, hurricane shutters, and an X flood zone designation, ensure peace of mind. The outdoor space is equally impressive, featuring a covered patio prepped for an outdoor kitchen and TV—ideal for alfresco dining and entertaining. Additional amenities include professional landscaping with an irrigation and lighting system, a whole-house filtration system, a tankless water heater, an EV charging station, a butler’s pantry, a mudroom, and a laundry room with custom cabinets and a convenient laundry chute. This home is the epitome of luxury living—don’t miss your chance to own this extraordinary property in Louisiana Trace!
- Type:
- Single Family-Detached
- Sq.Ft.:
- 6,200
- Status:
- Active
- Beds:
- 6
- Lot size:
- 0.32 Acres
- Year built:
- 2002
- Baths:
- 5.00
- MLS#:
- 2461330
- Subdivision:
- Chateau Estates South
ADDITIONAL INFORMATION
JUST REDUCED!! Spacious, 5 Bedroom / 3 Full and 2 Half Bath home located in Chateau Estates with golf course view. This three story home is looking for a new owner to add a few updates and renovations to make to your particular liking. Great opportunity to buy in excellent location in the heart of Kenner. Features include backyard gazebo, golf course view, 3 stories, spacious living rooms, detached garage, wonderful kitchen layout, and much more! Won't last long! Call your agent today to schedule your private showing. The seller requires proof of funds or mortgage pre-approval with all offers. Sold in As-Is condition. The seller will not consider any offers during the first 8 days on market.
- Type:
- Single Family-Detached
- Sq.Ft.:
- 2,055
- Status:
- Active
- Beds:
- 3
- Lot size:
- 0.17 Acres
- Year built:
- 1989
- Baths:
- 2.00
- MLS#:
- 2459845
- Subdivision:
- Seton Park
ADDITIONAL INFORMATION
Great 3-bedroom home in Seton Parc subdivision in Kenner. High ceilings throughout, granite counters, laminate wood floors, and a wood-burning fireplace are just a few of the amenities this home offers. The great room has a built-in office nook and wet bar. The primary suite is separated from the other 2 bedrooms and has a walk-in closet, jetted tub, separate shower, and double vanities. The garage has a window unit and insulated garage door and is currently being used as a second den/game room. It can easily be converted back to a garage. Low flood insurance is assumable. Nice backyard with a covered patio and shed. Great home for entertaining!
- Type:
- General Commercial
- Sq.Ft.:
- 3,500
- Status:
- Active
- Beds:
- n/a
- Year built:
- 2000
- Baths:
- MLS#:
- 2461187
ADDITIONAL INFORMATION
Multiple business in one. With this purchase you get a Bakery, a grocery, kitchen, money wiring business. Established business comes with inventory, van, and all intellectual property. Does not include real estate but does come with a transfer of a lease. Existing profitable business s selling due to owner looking to retire.

Information contained on this site is believed to be reliable; yet, users of this web site are responsible for checking the accuracy, completeness, currency, or suitability of all information. Neither the New Orleans Metropolitan Association of REALTORS®, Inc. nor the Gulf South Real Estate Information Network, Inc. makes any representation, guarantees, or warranties as to the accuracy, completeness, currency, or suitability of the information provided. They specifically disclaim any and all liability for all claims or damages that may result from providing information to be used on the web site, or the information which it contains, including any web sites maintained by third parties, which may be linked to this web site. The information being provided is for the consumer’s personal, non-commercial use, and may not be used for any purpose other than to identify prospective properties which consumers may be interested in purchasing. The user of this site is granted permission to copy a reasonable and limited number of copies to be used in satisfying the purposes identified in the preceding sentence. By using this site, you signify your agreement with and acceptance of these terms and conditions. If you do not accept this policy, you may not use this site in any way. Your continued use of this site, and/or its affiliates’ sites, following the posting of changes to these terms will mean you accept those changes, regardless of whether you are provided with additional notice of such changes. Copyright 2024 New Orleans Metropolitan Association of REALTORS®, Inc. All rights reserved. The sharing of MLS database, or any portion thereof, with any unauthorized third party is strictly prohibited.
Kenner Real Estate
The median home value in Kenner, LA is $224,500. This is lower than the county median home value of $227,600. The national median home value is $338,100. The average price of homes sold in Kenner, LA is $224,500. Approximately 54.1% of Kenner homes are owned, compared to 36.54% rented, while 9.35% are vacant. Kenner real estate listings include condos, townhomes, and single family homes for sale. Commercial properties are also available. If you see a property you’re interested in, contact a Kenner real estate agent to arrange a tour today!
Kenner, Louisiana 70065 has a population of 66,411. Kenner 70065 is more family-centric than the surrounding county with 29.01% of the households containing married families with children. The county average for households married with children is 25.58%.
The median household income in Kenner, Louisiana 70065 is $58,419. The median household income for the surrounding county is $58,638 compared to the national median of $69,021. The median age of people living in Kenner 70065 is 37.8 years.
Kenner Weather
The average high temperature in July is 91.5 degrees, with an average low temperature in January of 45.4 degrees. The average rainfall is approximately 63.7 inches per year, with 0 inches of snow per year.
