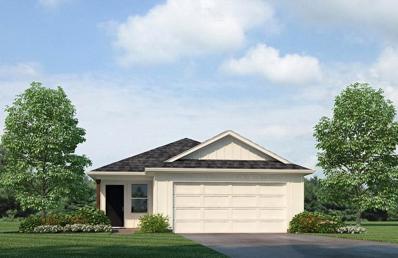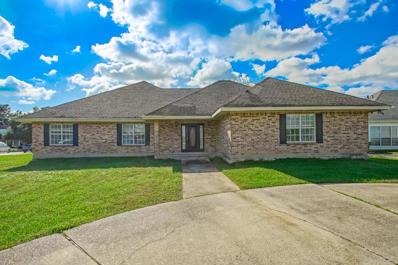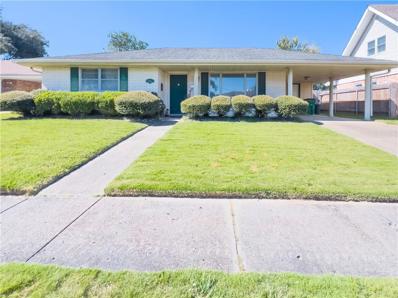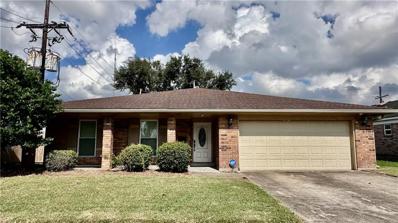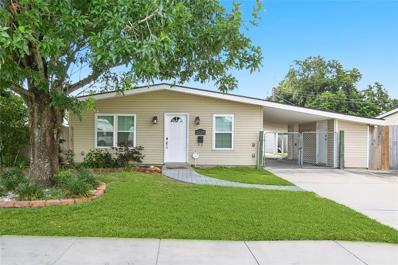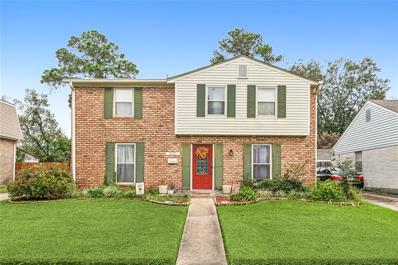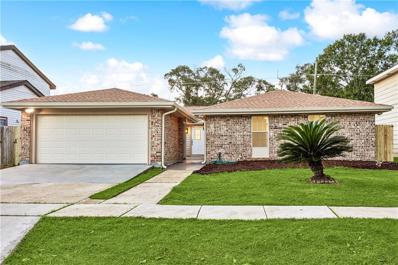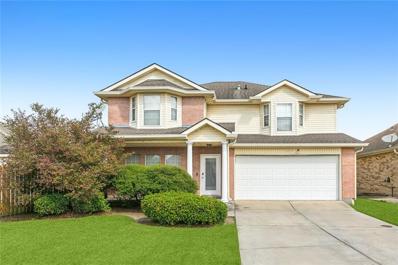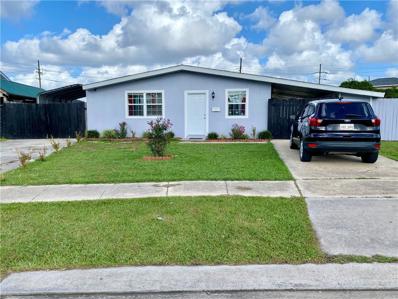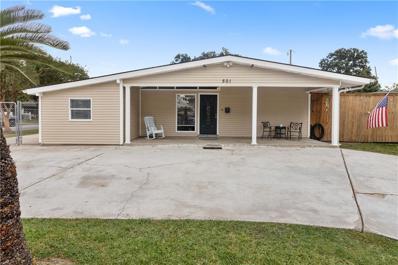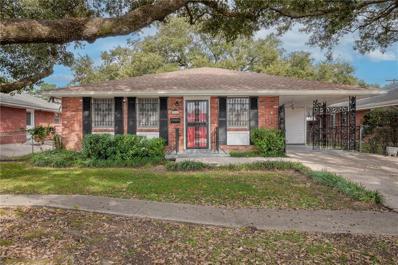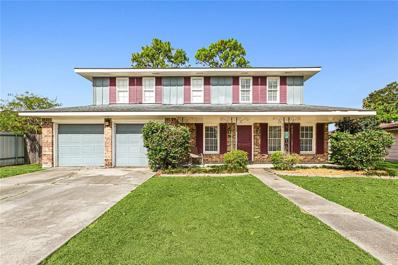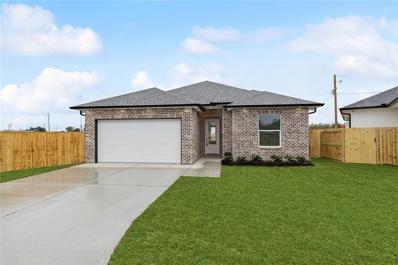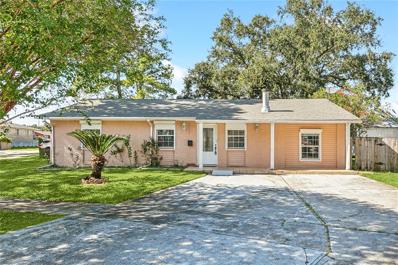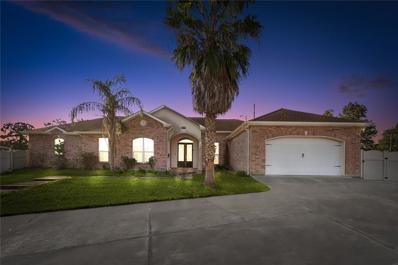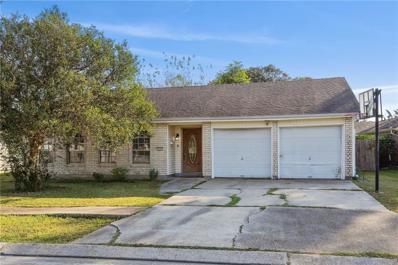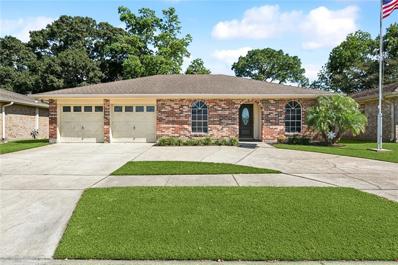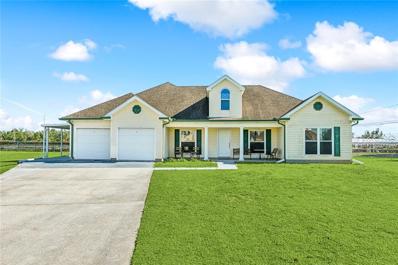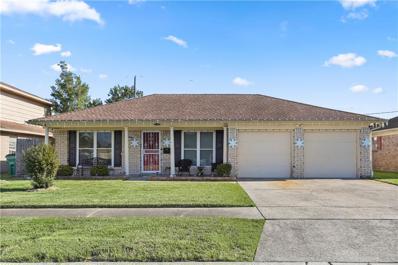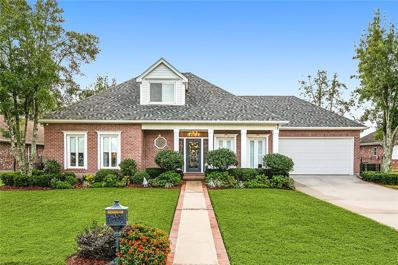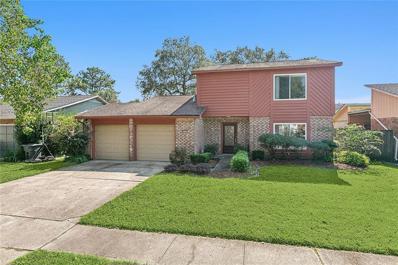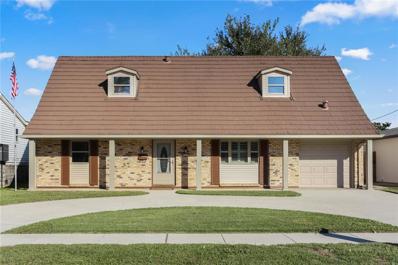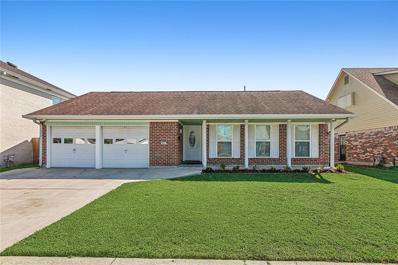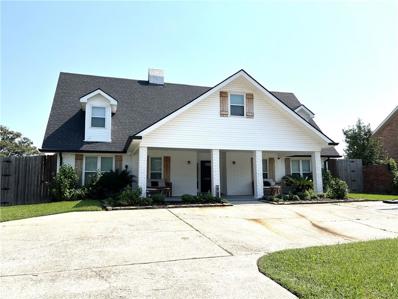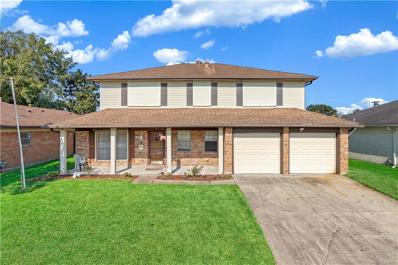Gretna LA Homes for Rent
The median home value in Gretna, LA is $237,000.
This is
higher than
the county median home value of $227,600.
The national median home value is $338,100.
The average price of homes sold in Gretna, LA is $237,000.
Approximately 44.22% of Gretna homes are owned,
compared to 44.63% rented, while
11.15% are vacant.
Gretna real estate listings include condos, townhomes, and single family homes for sale.
Commercial properties are also available.
If you see a property you’re interested in, contact a Gretna real estate agent to arrange a tour today!
- Type:
- Single Family-Detached
- Sq.Ft.:
- 1,380
- Status:
- NEW LISTING
- Beds:
- 3
- Baths:
- 2.00
- MLS#:
- 2476037
- Subdivision:
- Oakwood Estates
ADDITIONAL INFORMATION
Welcome to the Bowen! This 3 bedroom, 2 bathroom, 2 car garage home has an open-concept design that is perfect for anyone. The main living area is spacious and includes a living room, dining room, and kitchen. The kitchen is equipped with stainless steel appliances, an island and plenty of counter space. The en suite primary bedroom boasts a large walk-in closet, double vanity, water closet and ample additional storage space. This floorplan has three other bedrooms and shared bathroom access in the front of the house. The house also offers a patio with sufficient space for gathering.
- Type:
- Single Family-Detached
- Sq.Ft.:
- 2,700
- Status:
- NEW LISTING
- Beds:
- 4
- Lot size:
- 0.35 Acres
- Year built:
- 1988
- Baths:
- 3.00
- MLS#:
- 2475853
- Subdivision:
- Stonebridge
ADDITIONAL INFORMATION
LOVELY BRICK HOME ON LARGE OVER SIZED CORNER LOT IN STONEBRIDGE! A FEW OF THE AMENIRIES ARE TRAY CEILINGS, BRICK FIREPLACE, WET BAR, LARGE BACK YARD W/ COVER PATIO, ATTACHED DOUBLE GARAGE W/ EXTRA LONG DRIVEWAY, CIRCULAR DRIVEWAY IN FRONT FOR PLENTY OFF STREET PARKING.
- Type:
- Single Family-Detached
- Sq.Ft.:
- 1,590
- Status:
- NEW LISTING
- Beds:
- 3
- Lot size:
- 0.15 Acres
- Year built:
- 1976
- Baths:
- 2.00
- MLS#:
- 2475133
ADDITIONAL INFORMATION
Welcome home to this charming all-brick, move-in ready 3-bedroom, 2-bath home! Step into an open and airy living, dining, and kitchen space that’s perfect for gatherings. The kitchen shines with a cozy breakfast bar, gas stove, and a pantry. The primary bedroom features an attached bath adding convenience and privacy. Enjoy the perks of an interior laundry and French doors leading to the fully fenced backyard, ideal for relaxation and play. Outdoors, unwind under the covered patio, and take advantage of the man cave/workshop with utilities providing a great space to be personalized for your family. With a covered carport and plenty of space, this home offers comfort, functionality, and room for every hobby. ***NO SHOWINGS UNTIL MONDAY NOVEMBER 18th***
- Type:
- Single Family-Detached
- Sq.Ft.:
- 1,914
- Status:
- NEW LISTING
- Beds:
- 3
- Year built:
- 1973
- Baths:
- 2.00
- MLS#:
- 2475721
ADDITIONAL INFORMATION
Well maintained Terrytown 3 bedrooms and 2 baths property conveniently located to all areas of Westbank, only minutes from French Quarter Downtown. Large open floor plan with inground pool. Great property for first homeowner! MUST SEE!
- Type:
- Single Family-Detached
- Sq.Ft.:
- 991
- Status:
- NEW LISTING
- Beds:
- 3
- Lot size:
- 0.17 Acres
- Year built:
- 1964
- Baths:
- 2.00
- MLS#:
- 2475650
ADDITIONAL INFORMATION
Welcome to 2120 S. Butterfly Circle, a charming 3-bedroom, 1.5-bathroom home in the heart of Terrytown, LA. With 991 square feet of living space, this residence offers a cozy and comfortable atmosphere. NEW ROOF INSTALLED AS OF JUNE 2024. As you step inside, you'll immediately notice the fresh paint that brightens up every corner of the home, creating a warm and inviting ambiance. The spacious living areas provide plenty of room for relaxation and entertainment. The kitchen features brand new black stainless steel appliances that not only add a touch of modern elegance but also offer top-notch functionality for all your culinary endeavors. This property comes complete with a detached 2-car garage, providing ample space for parking and storage, with an additional 592 square feet of room to utilize. Plus, there's a single car carport/patio, perfect for outdoor gatherings and enjoying the Louisiana weather. Don't miss out on this wonderful opportunity, schedule a showing today! Assumable flood insurance policy available!
- Type:
- Single Family-Detached
- Sq.Ft.:
- 2,205
- Status:
- NEW LISTING
- Beds:
- 4
- Year built:
- 1970
- Baths:
- 3.00
- MLS#:
- 2475518
ADDITIONAL INFORMATION
Welcome to this charming two-story brick home in the highly sought-after Flood Zone X in Terrytown. This spacious residence features four bedrooms and two and a half bathrooms, providing plenty of room for comfortable living. The kitchen is equipped with stainless steel appliances, combining functionality with style for any home chef. The layout includes a formal dining room currently used as an office, offering flexibility for your lifestyle, as well as an extra den or bonus room downstairs, ideal for entertaining, a playroom, or additional workspace. Outside, the property offers rear yard vehicle access leading to a detached two-car garage, perfect for extra parking or storage needs. This home blends classic style with modern convenience in an exceptional location.
$279,900
416 WESTMEADE Drive Gretna, LA 70056
- Type:
- Single Family-Detached
- Sq.Ft.:
- 1,777
- Status:
- NEW LISTING
- Beds:
- 4
- Lot size:
- 0.15 Acres
- Year built:
- 1975
- Baths:
- 2.00
- MLS#:
- 2475489
- Subdivision:
- Belle Meade
ADDITIONAL INFORMATION
Welcome to your dream home! This beautiful fully renovated 4-bed, 2-bath residence offers a perfect blend of modern amenities and cozy vibes with new AC unit, new underground plumbing, new garage door and roof that is only 2.5 years old. Nestled in a quiet neighborhood, the open-concept layout features a spacious living area allowing for abundant natural light. The newly renovated kitchen boasts stainless steel appliances, shaker stable cabinets and quartz countertops. Living room opens to a private backyard with covered patio for entertaining and relaxing. The primary suite is a true retreat, complete with an en-suite bathroom. Three additional bedrooms provide flexibility for guests, a home office, or playroom. Additional highlights include a laundry room, detached garage, and new flooring and paint throughout. Located just minutes from local parks, schools, and shopping, this home offers both convenience and tranquility. Don’t miss out on this incredible opportunity! Schedule your showing today!
- Type:
- Single Family-Detached
- Sq.Ft.:
- 2,650
- Status:
- Active
- Beds:
- 4
- Year built:
- 2003
- Baths:
- 3.00
- MLS#:
- 2473690
- Subdivision:
- The Commons
ADDITIONAL INFORMATION
Welcome to this inviting residence in the peaceful community of The Commons! This well-maintained home features four spacious bedrooms, all located on the upper level. The main suite includes a spa tub, separate shower, and a large walk-in closet. The heart of the home is a bright kitchen with a central island, seamlessly connecting to the living room and den, which boasts a cozy wood-burning fireplace. Step outside to a generous backyard with a covered patio—great for gatherings and entertaining. This home is ready for your personal touches to make it uniquely yours. Come see it for yourself and imagine your future here!
$180,000
515 DIPLOMAT Street Gretna, LA 70056
- Type:
- Single Family-Detached
- Sq.Ft.:
- 1,004
- Status:
- Active
- Beds:
- 3
- Year built:
- 1974
- Baths:
- 2.00
- MLS#:
- 2474923
ADDITIONAL INFORMATION
Nice 3 bedroom, 1.5 bath home on an oversized lot in Terrytown. This property comes with two driveways, an attached single car carport/cover patio, great for outdoor gathering, and a detached 16X25 carport for Boat/RV parking. It also comes with a detached 17.5X16 bonus room with a full bathroom, and a detached 10X16 storage shed.
$245,000
501 HERITAGE Avenue Gretna, LA 70056
- Type:
- Single Family-Detached
- Sq.Ft.:
- 1,470
- Status:
- Active
- Beds:
- 3
- Lot size:
- 0.21 Acres
- Year built:
- 1961
- Baths:
- 2.00
- MLS#:
- 2474386
ADDITIONAL INFORMATION
Don't miss out on this wonderful property in Terrytown. Whether you are looking for your first home or and investment property this cozy three bedroom one and half bath house is the one for you! This newly renovated house comes complete with a brand new roof, central A/C system, lots of closet space, an office/4th bedroom, granite countertops and some included appliances. Outside you will find a wooden patio, spacious workshop, rear yard access, R/V or boat parking, and a horseshoe driveway. Book your private tour today!
- Type:
- Single Family-Detached
- Sq.Ft.:
- 1,951
- Status:
- Active
- Beds:
- 3
- Lot size:
- 0.15 Acres
- Year built:
- 1963
- Baths:
- 2.00
- MLS#:
- 2474341
ADDITIONAL INFORMATION
Welcome to this spacious 3bd/2ba home located in the heart of Gretna. Featuring a generous living room and a large kitchen, this residence offers a fantastic layout. While the home is ready for your personal touch with some cosmetic updates, you can rest easy knowing that the major mechanics have already been addressed. The roof is just 3 years old. The plumbing was replaced and upgraded in 2019. A new HVAC condenser was installed in 2023 for optimal comfort, and the water heater was replaced in 2020. Outside, you'll find a detached workshop complete with electricity, great for DIY projects or additional storage. This property presents a great opportunity to create your dream home in a desirable neighborhood. Schedule a showing today!
$259,000
469 WESTMEADE Drive Gretna, LA 70056
- Type:
- Single Family-Detached
- Sq.Ft.:
- 2,329
- Status:
- Active
- Beds:
- 4
- Lot size:
- 0.27 Acres
- Year built:
- 1975
- Baths:
- 3.00
- MLS#:
- 2474021
- Subdivision:
- Bellemeade North
ADDITIONAL INFORMATION
Amazing opportunity awaits you in the desirable Bellmeade North Subdivision. Put your personal touch on this spacious two story home that offers multiple living spaces. Formal living room and den plus formal dining area Or bonus room for an at home office or playroom. The possibilities are endless with plenty of room to spread out. Upstairs you'll find 4 large bedrooms all with walk in closets and a landing space or a reading nook/study area. The oversized lot has a huge back yard with rear yard access, detached shed/workshop and room for a pool. The home is also located in X flood zone.
$385,000
179 SUGARPINE Drive Gretna, LA 70056
- Type:
- Single Family-Detached
- Sq.Ft.:
- 1,747
- Status:
- Active
- Beds:
- 3
- Year built:
- 2023
- Baths:
- 2.00
- MLS#:
- 2474126
ADDITIONAL INFORMATION
Custom, enviable home built by licensed, local contractor, situated on a lot in a cul-de-sac 2023. Home features many fabulous amenities – granite countertops, open floorplan, soaring ceilings, stainless steel appliances (including refrigerator), window blinds, termite contract, tile flooring (NO CARPET), wooden fence, and more. You are sure to be impressed by this Builder’s impeccable execution! Call today for award winning service and your own private viewing with all of the details!
- Type:
- Single Family-Detached
- Sq.Ft.:
- 1,646
- Status:
- Active
- Beds:
- 3
- Year built:
- 1972
- Baths:
- 2.00
- MLS#:
- 2474099
- Subdivision:
- Meadowbrook
ADDITIONAL INFORMATION
This spacious 3 bedroom/2 bath home is situated on a lovely corner lot and in proximity to Oakdale Park. Lovely neighborhood. There is no carpet in the home and ample living spaces with a covered back porch. There is a large double driveway. The corner lot is sized: 80/132.48 x 53.79/95.44.
$425,000
729 MICHELLE Court Gretna, LA 70056
- Type:
- Single Family-Detached
- Sq.Ft.:
- 2,824
- Status:
- Active
- Beds:
- 4
- Lot size:
- 0.21 Acres
- Year built:
- 2008
- Baths:
- 3.00
- MLS#:
- 2473992
ADDITIONAL INFORMATION
Welcome to your dream home in the desirable Timberlane subdivision! This stunning 4-bedroom residence is truly a gem, perfectly situated on a quiet cul-de-sac. With its spacious open floor plan and attached garage. From the moment you step inside, you'll appreciate the move-in-ready condition and charming features throughout. Don't miss out on this incredible opportunity—schedule your tour today and discover why this home is a must-see!
- Type:
- Single Family-Detached
- Sq.Ft.:
- 1,600
- Status:
- Active
- Beds:
- 4
- Year built:
- 1977
- Baths:
- 2.00
- MLS#:
- 2472814
- Subdivision:
- Jefferson Place
ADDITIONAL INFORMATION
Nice area with ranch home featuring four bedrooms, two baths, and some wood and laminate floors. Living room area has been updated Cathedral ceilings in den which opens to covered patio area. Attached two car garage.
- Type:
- Single Family-Detached
- Sq.Ft.:
- 1,756
- Status:
- Active
- Beds:
- 4
- Year built:
- 1978
- Baths:
- 2.00
- MLS#:
- 2472765
ADDITIONAL INFORMATION
Welcome to 739 Glencove Lane located in the heart of Terrytown! Featuring 4 generously sized bedrooms, 2 Baths, plus two flex spaces that can easily adapt to all your needs! The open kitchen and living spaces that lead to a huge backyard and patio space are perfect for entertaining. Easy access to shopping, restaurants and minutes to Downtown. New roof in 2020!
$299,900
11 ROBERT Circle Gretna, LA 70056
- Type:
- Single Family-Detached
- Sq.Ft.:
- 1,728
- Status:
- Active
- Beds:
- 3
- Lot size:
- 0.39 Acres
- Year built:
- 1999
- Baths:
- 2.00
- MLS#:
- 2472141
ADDITIONAL INFORMATION
Adorable 3 bedroom and 2 full bathroom home located in Gretna! Large, open living space. Kitchen offers attached dining area and stainless steel appliances. Separate formal dining room. Spacious primary suite offers two walk in closets and updated ensuite. NO CARPET! Interior laundry room. Home further provides attached garages, carport, and long driveway. Call today for award winning service and to privately view!
- Type:
- Single Family-Detached
- Sq.Ft.:
- 1,550
- Status:
- Active
- Beds:
- 3
- Year built:
- 1975
- Baths:
- 2.00
- MLS#:
- 2472282
- Subdivision:
- Not a Subdivision
ADDITIONAL INFORMATION
Discover your dream home in the heart of Terrytown! This fabulous property boasts 3 spacious bedrooms and 2 full baths, perfect for comfortable living. Enjoy elegant entertaining in the formal dining and living rooms, while the expansive rear yard—ideal for gatherings—takes outdoor fun to the next level. With numerous updates in recent years, this home offers modern convenience in one of Terrytown’s most sought-after areas. Don’t miss out on this rare opportunity in a high-demand neighborhood!
Open House:
Sunday, 11/17 3:00-5:00PM
- Type:
- Single Family-Detached
- Sq.Ft.:
- 2,309
- Status:
- Active
- Beds:
- 4
- Year built:
- 1991
- Baths:
- 3.00
- MLS#:
- 2472363
- Subdivision:
- Stonebridge
ADDITIONAL INFORMATION
This pristine 4-bedroom, 3-full-bath home offers 2,309 sq ft of living space with stunning views of the golf course from both the living room and kitchen. The home features spacious bedrooms, wood-look tile flooring downstairs, and brand-new carpeting upstairs. Recent updates include a new roof, a new AC system, wrought iron fencing, and beautifully landscaped front yard. The layout includes two bedrooms on the first floor and two more on the second, offering plenty of flexibility and space.
- Type:
- Single Family-Detached
- Sq.Ft.:
- 1,704
- Status:
- Active
- Beds:
- 3
- Lot size:
- 0.14 Acres
- Year built:
- 1970
- Baths:
- 3.00
- MLS#:
- 2471706
ADDITIONAL INFORMATION
Check out this 3 bed 2 1/2 bath home in the Terrytown section of Gretna. It gives a feeling of being sized just right. A huge living and dining room combine for a large continuous space and there are picture-sized windows on each end of these rooms allowing in lots of natural light. A cozy dine-in kitchen with a window overlooking a fenced-in backyard, and right next to the kitchen, a spacious den, opens to a secluded private patio. Upstairs are 3 total bedrooms, One primary bed & bath suite, and two independent bedrooms sharing a convenient hall bath. A bonus is a large two-car garage, with 2 individual garage doors and some extra room for storage. At just over 1700 sq. ft., this house packs a lot of functionality into its space and offers an efficient and brilliant floor plan. Don't pass this one up without having a look. It's cute, it's cozy, and packs in all the essentials you need.
- Type:
- Single Family-Detached
- Sq.Ft.:
- 1,860
- Status:
- Active
- Beds:
- 5
- Year built:
- 1963
- Baths:
- 2.00
- MLS#:
- 2471840
ADDITIONAL INFORMATION
Brand new renovation in prime Terrytown location. Spacious 5 bed/2 bath home with garage on oversized 100x115 lot. Freshly painted interior with beautiful luxury vinyl plank flooring throughout. The first floor features an open living/dining and kitchen area, two bedrooms, one bath and French doors that open up to the covered patio area. The 2nd floor features 3 independent bedrooms and one bath. Reflective metal roof replaced in 2023. New HVAC and hot water heater. Large fenced-in backyard with covered patio, above ground pool and storage shed. This home also features a whole house generator and circular driveway with parking for multiple cars. Convenient floor plan with lots of natural light and great outdoor space for entertaining and family gatherings. Must see!
Open House:
Tuesday, 11/19 11:00-1:00PM
- Type:
- Single Family-Detached
- Sq.Ft.:
- 2,157
- Status:
- Active
- Beds:
- 4
- Lot size:
- 0.14 Acres
- Year built:
- 1960
- Baths:
- 2.00
- MLS#:
- 2471586
ADDITIONAL INFORMATION
Spacious Home in a desirable X flood zone! 4 bedrooms 2 bath home fenced in back yard. 2 Car Garage, No neighbors behind you. Desirable North Bellemeade! Den, dinning , nook and living room area. Lots of room.
$422,000
925 MARLENE Drive Gretna, LA 70056
- Type:
- Single Family-Detached
- Sq.Ft.:
- 3,223
- Status:
- Active
- Beds:
- 5
- Year built:
- 1977
- Baths:
- 4.00
- MLS#:
- 2469006
- Subdivision:
- Timberlane
ADDITIONAL INFORMATION
Located in the High Demand Golf Course Community of Timberlane! Set up for entertaining and family living, this 5 bedroom, 3.5 bath home features 3,223 sq. ft. of living area, an in-ground pool, a formal dining room, a sunny breakfast area, and a bright sunroom. The kitchen features a shiplap island (with seating), stainless appliances, granite counter tops, a gas range, and a wine/beverage cooler. The large den features a wood burning fireplace and a wet bar. The primary suite is located downstairs! The roof is less than 3 years old, the siding and gutters are new, the windows were replaced in 2021, the water heater is 3 months old, and an electric car charger was installed recently! HOA fees are $175 annually.
$244,900
2133 LAUREL Avenue Gretna, LA 70056
- Type:
- Single Family-Detached
- Sq.Ft.:
- 2,190
- Status:
- Active
- Beds:
- 4
- Lot size:
- 0.15 Acres
- Year built:
- 1993
- Baths:
- 3.00
- MLS#:
- 2471328
ADDITIONAL INFORMATION

Information contained on this site is believed to be reliable; yet, users of this web site are responsible for checking the accuracy, completeness, currency, or suitability of all information. Neither the New Orleans Metropolitan Association of REALTORS®, Inc. nor the Gulf South Real Estate Information Network, Inc. makes any representation, guarantees, or warranties as to the accuracy, completeness, currency, or suitability of the information provided. They specifically disclaim any and all liability for all claims or damages that may result from providing information to be used on the web site, or the information which it contains, including any web sites maintained by third parties, which may be linked to this web site. The information being provided is for the consumer’s personal, non-commercial use, and may not be used for any purpose other than to identify prospective properties which consumers may be interested in purchasing. The user of this site is granted permission to copy a reasonable and limited number of copies to be used in satisfying the purposes identified in the preceding sentence. By using this site, you signify your agreement with and acceptance of these terms and conditions. If you do not accept this policy, you may not use this site in any way. Your continued use of this site, and/or its affiliates’ sites, following the posting of changes to these terms will mean you accept those changes, regardless of whether you are provided with additional notice of such changes. Copyright 2024 New Orleans Metropolitan Association of REALTORS®, Inc. All rights reserved. The sharing of MLS database, or any portion thereof, with any unauthorized third party is strictly prohibited.
