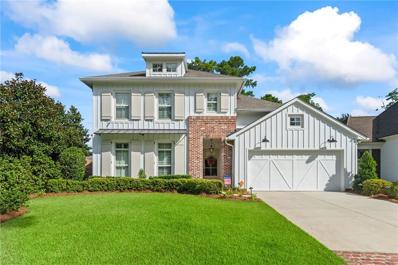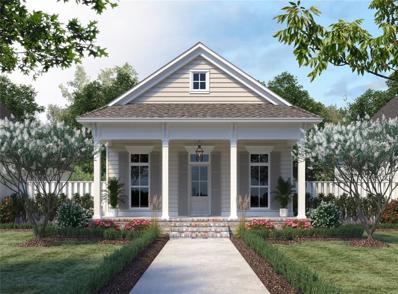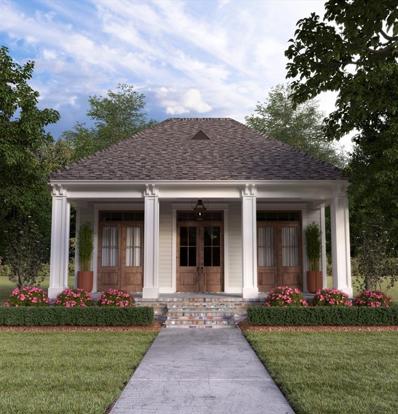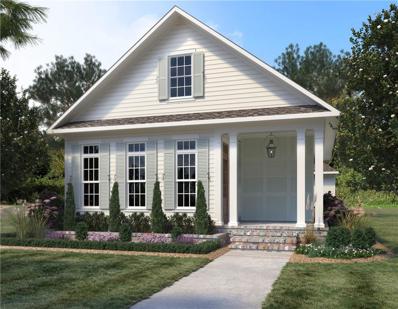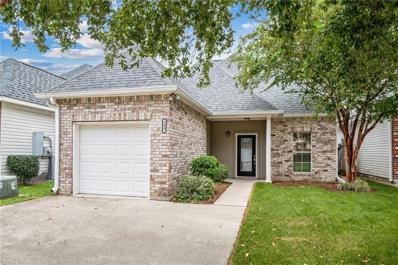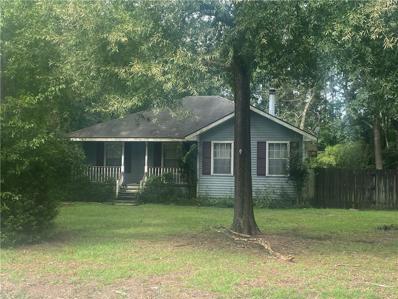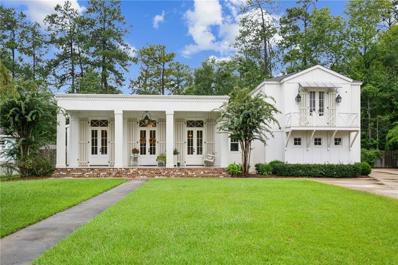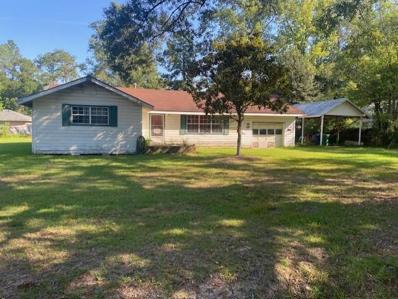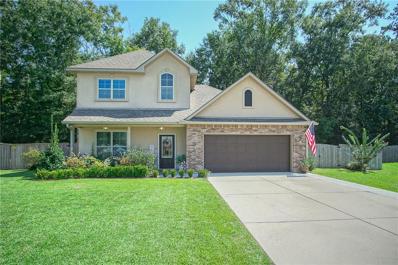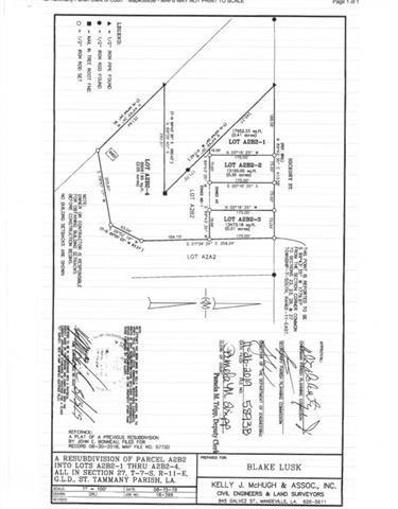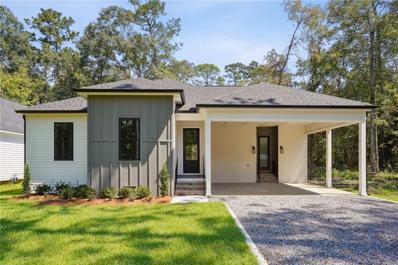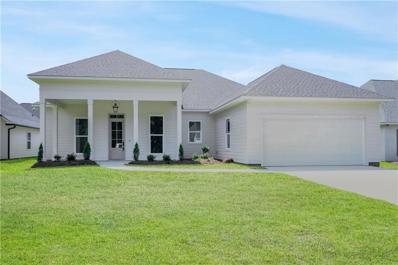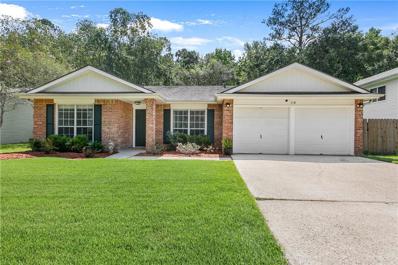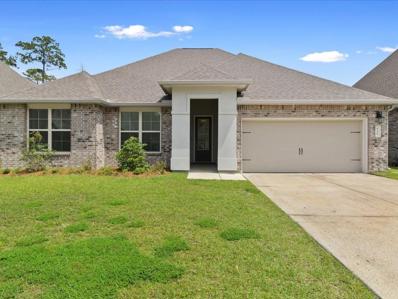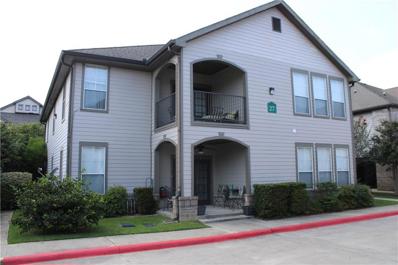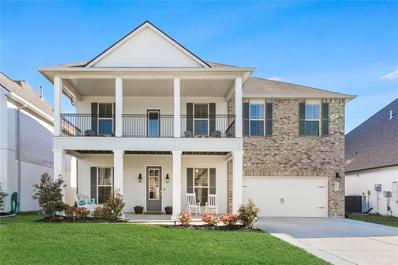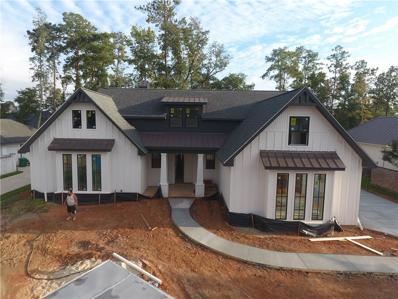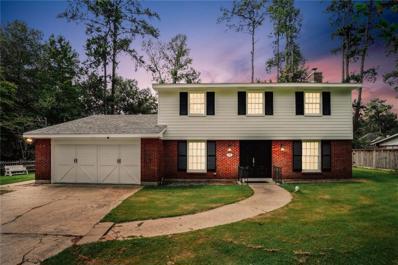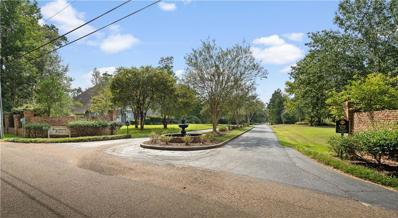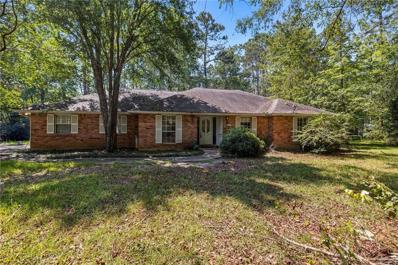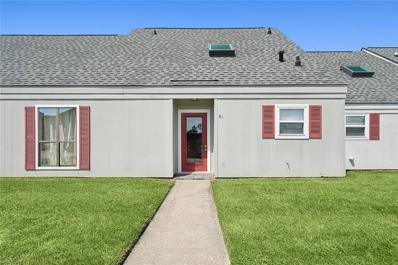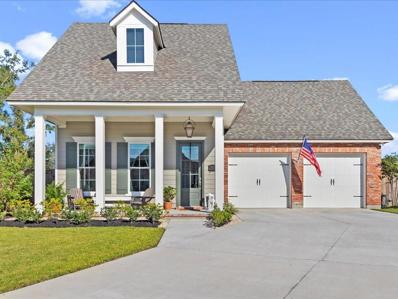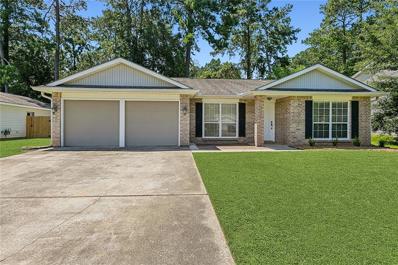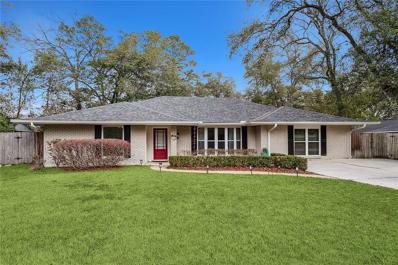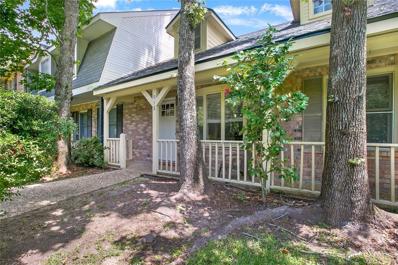Covington LA Homes for Rent
$885,000
1101 DELTA Lane Covington, LA 70433
- Type:
- Single Family-Detached
- Sq.Ft.:
- 3,053
- Status:
- Active
- Beds:
- 4
- Lot size:
- 0.17 Acres
- Year built:
- 2017
- Baths:
- 5.00
- MLS#:
- 2460120
- Subdivision:
- River Club
ADDITIONAL INFORMATION
Experience luxury in this exquisite 2-story custom-built home, located in the prestigious water-access community of River Club Estates. This stunning 4-bedroom, 3-full-bath, and 2-half-bath residence (including an outdoor half-bath with AC) offers everything you need for refined living and entertaining. Step outside to your private oasis featuring a heated and chilled saltwater pool and hot tub, surrounded by a low-maintenance turf grass yard. Entertain in style with the fully equipped outdoor kitchen, complete with a BBQ pit, dual burners, fridge, ice machine, and sink. A beautiful brick privacy fence, whole-house generator, and sprinkler system ensure comfort and peace of mind. The primary suite is a true retreat, boasting a luxurious 6x5.5 dual-zone shower with dual shower heads, an electric fireplace, and a shiplap accent wall. The smart home features include surround sound throughout, allowing you to set the perfect ambiance in every room. The grand foyer and living room are highlighted by striking brick accents, with the living room featuring a gas fireplace and a wall of windows that provide stunning views of the pool area. No detail is overlooked with elegant travertine and wood floors throughout—there is no carpet in this sophisticated home. Situated in River Club Estates, residents enjoy private dock, access to boat slip rentals, a pavilion area, and direct water access. This home offers the perfect blend of luxury, comfort, and convenience in a vibrant waterfront community. Don't miss the chance to own this exceptional home! Schedule your private showing today and see what luxury living truly looks like. Flood zone C. Located conveniently to all of the amenities of the Hwy 21 corridor and minutes to I-12.
$579,900
111 SAGE Alley Covington, LA 70433
- Type:
- Single Family-Detached
- Sq.Ft.:
- 2,099
- Status:
- Active
- Beds:
- 3
- Year built:
- 2024
- Baths:
- 2.00
- MLS#:
- 2467040
- Subdivision:
- TerraBella Village
ADDITIONAL INFORMATION
Welcome to this stunning 3-bedroom, 2-bathroom home with an additional office, perfect for modern living. As you step onto the inviting front porch, you'll immediately feel at home. The interior is full of natural light, thanks to three bays of French doors that beautifully illuminate the space. The expansive living and dining rooms provide a seamless flow, ideal for entertaining and family gatherings. The kitchen is a chef's dream, featuring an eat-in island, custom cabinets, stone countertops, and stainless-steel appliances. Adjacent to the kitchen, a large walk-in pantry offers ample storage space and is thoughtfully designed. The two guest bedrooms share a well-appointed full bath, while the primary suite is a true retreat. It boasts a spa-like primary bath with a luxurious soaking tub, a custom-tiled shower, and a spacious walk-in closet. Throughout the home, you'll appreciate the quality craftsmanship, thoughtful design, and high-end amenities. This home truly offers a perfect blend of comfort and elegance. Included Upgrades: * Stained Front Door * Delta Cassidy Polished Nickel Plumbing * Guest Bath tub with tile surround * Kitchen includes Cast iron sink and custom wood door for pantry * Cabinet adds: Shaker with bead door/drawer style, utility base cabs with quartz top, kitchen cabs to ceiling, mud cabinet and back pantry * Master Bath includes undermount tub with slab deck/splash and full glass shower enclosure * White Carrara marble kitchen and bath stone tops * Wood in living areas and all beds/closets * 2 panel shaker Interior Doors with RB3 casing throughout * Cased Paneling on opening between Kitchen/Living/Dining * Undercabinet lighting in kitchen * Fans/cans in guest beds * Side porch Fan
$599,900
146 SAGE Alley Covington, LA 70433
- Type:
- Single Family-Detached
- Sq.Ft.:
- 2,099
- Status:
- Active
- Beds:
- 3
- Year built:
- 2024
- Baths:
- 2.00
- MLS#:
- 2467032
- Subdivision:
- TerraBella Village
ADDITIONAL INFORMATION
The Bruges plan is a great 3 bedroom 2 bath home with an office! you will appreciate the large living, dining, and kitchen spaces that are open to each other. The 3 bedrooms are privately located off the back of the home with the primary bedroom being spacious and having a great primary bath with a soaking tub and separate shower. The full front porch on this home is so inviting and you also have a private side patio area as well. This home has an excellent layout that is functional and spacious. You will love the amenities and upgrades in this home including the lush green space area this home fronts.
$669,900
134 SAGE Alley Covington, LA 70433
- Type:
- Single Family-Detached
- Sq.Ft.:
- 2,498
- Status:
- Active
- Beds:
- 3
- Year built:
- 2024
- Baths:
- 3.00
- MLS#:
- 2467028
- Subdivision:
- TerraBella Village
ADDITIONAL INFORMATION
The lisbon floorplan is a popular one story home featuring 3 bedrooms 2.5 baths PLUS an office. The grand side porch is an extension of the living area and can be utilized for an outdoor entertaining area. The living room has great natural light and is perfectly situated to the kitchen. The kitchen is large and open to the living area and has a great eat in island. The primary suite and the additional bedrooms are off the back of the home. The office is also privately situated in the rear of the home. You will love the space this plan offers with the functionality. There are lots of great upgrades including a stained front door, polished nickel plumbing fixtures, freestanding tub with polished nickel tub filler in primary suite bath, full glass enclosure for shower, cypress beams in living and dining room, shaker style cabinets with bead throughout , and cabinets to the ceiling in the kitchen, and back pantry cabinetry and countertops, fan and cans in guest bedrooms, exterior fan, and quartzite counters in kitchen and baths, and wood flooring throuhout bedrooms an living rooms. Request desibn board to see more about this home!
$249,500
308 LISMORE Lane Covington, LA 70433
- Type:
- Single Family-Detached
- Sq.Ft.:
- 1,521
- Status:
- Active
- Beds:
- 3
- Year built:
- 2010
- Baths:
- 3.00
- MLS#:
- 2467016
- Subdivision:
- Emerald Oaks
ADDITIONAL INFORMATION
What a Location! 3 Bedroom, 2.5 Bath Home in Quiet and Convenient Gated Community of Emerald Oaks! Updated unit, with Brand New Roof, Huge Covered Rear Deck, Community Pool and Dog Walk, just steps away from Shopping, Dining, Movie Tavern, and a short drive to the I-12, Lakeview Hospital, Causeway Bridge, and more! Freshly Painted, with No Carpet downstairs, and New Carpet Upstairs. Spacious Walk-in Closet, Double-Vanity, and separate Tub/Shower in the Primary Suite! Granite Countertops in Kitchen, with Stainless Steel Appliances, and Counter-Depth Refrigerator! HOA covers Grass Cutting, Trash Pick-up, Pool and Entrance Maintenance, for Stress-Free Living!
- Type:
- Single Family-Detached
- Sq.Ft.:
- 1,193
- Status:
- Active
- Beds:
- 3
- Lot size:
- 0.23 Acres
- Year built:
- 1984
- Baths:
- 2.00
- MLS#:
- 2467031
- Subdivision:
- Shady Lake St
ADDITIONAL INFORMATION
Cute raised cottage in Shady Lakes offers 3 bedrooms and 2 baths on a 73 X 131 ft. lot located convenient to interstate 12. Beautiful wood burning fireplace in living room with cathedral ceiling. Washer, dryer and refrigerator available with acceptable offer. Rear yard access with shed. Home features a 12 X 12 covered wood deck. Needs some TLC. Lots of potential with this property. No carpet! Measurements are not guaranteed and are estimates to be verified by the buyer.
- Type:
- Single Family-Detached
- Sq.Ft.:
- 3,078
- Status:
- Active
- Beds:
- 4
- Lot size:
- 0.53 Acres
- Year built:
- 2011
- Baths:
- 5.00
- MLS#:
- 2467241
- Subdivision:
- The Village
ADDITIONAL INFORMATION
Magnificent Coastal Cottage in The Village Sub in Covington, minutes from St. Tammany Hospital. Home has 4 bedrooms, 4 & 1/2 baths, 2 bedrooms downstairs, 2 baths downstairs, 2 bedrooms & 2 baths upstairs. Gourmet kitchen with Wolf gas range & vented hood , Thermadore fridge, dishwasher, Sharp mounted microwave, GE monogram beverage center, GE pellet ice maker, crema marfi marble countertops. Reclaimed heart of pine floors throughout. Pecky Cypress accent walls, custom mantle from reclaimed wood from Blueplate warehouse in Nola. Nature 2 Chlorine pool with water/fire features. Natural Gas home generator. EXQUISITE HOME WITH TO MANY FEATURES TO LIST. A MUST SEE!!!
- Type:
- Single Family-Detached
- Sq.Ft.:
- 1,308
- Status:
- Active
- Beds:
- 3
- Year built:
- 1980
- Baths:
- 1.00
- MLS#:
- 2465893
- Subdivision:
- Ozone Place
ADDITIONAL INFORMATION
READY FOR RENOVATION OR TEAR AND BUILD ON THE 4 LOTS AVAILABLE.
- Type:
- Single Family-Detached
- Sq.Ft.:
- 1,901
- Status:
- Active
- Beds:
- 4
- Lot size:
- 0.22 Acres
- Year built:
- 2013
- Baths:
- 3.00
- MLS#:
- 2466606
- Subdivision:
- Barkley Parc
ADDITIONAL INFORMATION
Just 1-mile to Downtown Covington, this gorgeous 4 Bed / 2.5 Bath home is located in a quiet corner of the highly desired Barkley Parc subdivision! Features include: Double-Gate Rear Yard Access (Backs to Greenspace), Wood Fence, Large Covered Patio, Front Porch, Updated Kitchen, Gas Range, Stainless Steel Appliances, 1st Floor Primary Suite with Dual Vanity and Walk-In Closet, Wood Floors, Gas Fireplace, Attached Double Garage, Tankless Water Hater, Dual-Zone HVAC, Decked Walk-In Attic, Neighborhood Pool.
- Type:
- Land
- Sq.Ft.:
- n/a
- Status:
- Active
- Beds:
- n/a
- Lot size:
- 3.85 Acres
- Baths:
- MLS#:
- 2466812
- Subdivision:
- Not a Subdivision
ADDITIONAL INFORMATION
MULTI-FAMILY/SINGLE FAMILY LOTS - GREAT BUILDER/INVESTOR/DREAM HOME OPPORTUNITY in Covington (Lakeview Hospital area) for multi-family or single-family homes. Purchase ALL Lots together for a total of 3.85 acres zoned A5 in W. St. Tammany. Total of 4 AVAILABLE LOTS sold together. SURVEY and PHOTO show ALL lots available for package deal. See survey attached for property lines for lots.
Open House:
Sunday, 10/6 2:00-4:00PM
- Type:
- Single Family-Detached
- Sq.Ft.:
- 1,982
- Status:
- Active
- Beds:
- 4
- Year built:
- 2024
- Baths:
- 3.00
- MLS#:
- 2466332
- Subdivision:
- Not a Subdivision
ADDITIONAL INFORMATION
BEAUTFUL and BRAND NEW home in the Heart of Covington...This exceptional home features an open floor plan designed with exquisite fixtures which includes stainless steel appliances, quartz countertops, large waterfall island, engineered wood floors throughout, gas fireplace, soaring 20' ceiling in the living room, ceiling fans in every room and a lot of natural light. The primary ensuite has beautiful tile in the spacious shower and a luxurious soaker tub. This home is built on a large lot with ample parking and a two car covered carport. This beauty is located by Schools, Doctors offices, St. Tammany Hospital, Public Library, shopping, local restaurants and Fine Dining...Come home to your American Dream !!
- Type:
- Single Family-Detached
- Sq.Ft.:
- 2,294
- Status:
- Active
- Beds:
- 4
- Year built:
- 2024
- Baths:
- 2.00
- MLS#:
- 2466391
- Subdivision:
- Abita Ridge
ADDITIONAL INFORMATION
Absolute Showplace...Open Living Area to Huge Gourmet Kitchen Quartz Counter Tops, Stainless Appliances, 42" Custom Cabinets, built-in Oven, and Gas Cooktop, Beautiful 8 ft. Interior Doors, Split Floor Plan, 12 ft. Ceilings, Double Pane Vinyl Low-e Windows for Additional Energy Efficiency, Main Suite with Seamless Tile Shower, Stand Alone Garden Tub, Double Vanities & Large Walk-in Closet. Main Bath Connects to the Utility Room, Recessed Lighting, Covered Front Porch, Natural Gas Lantern, and Covered Back Porch That is Pre-Wired and Plummed for TV, Wet Bar, Refrigerator, and Ice Maker. You Will Not Be Disappointed with this Craftmanship. Just minutes to Shopping, Schools, and I-12. (Flood Zone X) Flood Insurance is Not Required.
- Type:
- Single Family-Detached
- Sq.Ft.:
- 2,200
- Status:
- Active
- Beds:
- 4
- Lot size:
- 0.21 Acres
- Year built:
- 1994
- Baths:
- 2.00
- MLS#:
- 2465838
- Subdivision:
- Covington Pt
ADDITIONAL INFORMATION
Amazing buyer incentive- Sellers will agree to pay up to $6,000 toward buyer’s closing costs and prepaid items with acceptable offer!!! This charming home is minutes away from Downtown Covington. You will love this darling 4 bedroom 2 bath single story home with zero carpet. Fresh paint, new light fixtures and luxury vinyl planking floors. You will enjoy space galore with TWO family rooms which are great entertaining areas plus separate dining AND Breakfast area! Beautiful kitchen with pretty Sage/blue color cabinets, gorgeous granite counters, and stainless steel appliances. One of the Living area has wood burning fireplace and French doors leading to fenced backyard. You will love the split floorplan with generous Primary Bedroom located at front of home with the secondary bedrooms on back of home. Primary bath has dual sinks ,stunning tile shower, and Two closets. There is also a 2 car attached garage. New roof being installed in September a HUGE plus! Low Flood premium $907 assumable with approved application! Why would you want to rent putting money in the landlords pockets instead of your own! Call me for private showing.
- Type:
- Single Family-Detached
- Sq.Ft.:
- 2,400
- Status:
- Active
- Beds:
- 4
- Year built:
- 2022
- Baths:
- 2.00
- MLS#:
- 2465842
- Subdivision:
- Dove Park
ADDITIONAL INFORMATION
Welcome to this beautifully maintained, well priced 4-bedroom home, just 2 years old and in move-in condition! Enjoy the open floor plan with a split bedroom design for added privacy. The heart of the home features a spacious island kitchen with sleek stainless steel appliances including the refrigerator. Relax by the cozy fireplace or unwind in the primary suite complete with a separate tub and shower plus a massive walk-in closet. The double attached garage provides ample parking, while the spacious front and rear covered porches offer perfect spots for outdoor relaxation. The large fenced yard backs to serene greenspace, providing a peaceful retreat right in your own backyard. This smart home property offers a Covington mailing address for lower property insurance, but is located in Mandeville with easy access to Interstate 12, top rated schools, shopping and much more. Located on a dead end cul de sac street and in a neighborhood with a community playground, take a look and make it yours before it is too late.
- Type:
- Condo
- Sq.Ft.:
- 816
- Status:
- Active
- Beds:
- 1
- Lot size:
- 0.1 Acres
- Year built:
- 2009
- Baths:
- 1.00
- MLS#:
- 2466071
- Subdivision:
- Emerald Forest
ADDITIONAL INFORMATION
Just starting out or looking to downsize? This could be your place! Located in the heart of Covington, the is a 1 Bedroom / 1 Bath condo located in gated community with resort style pool, 9 ft ceilings, and crown molding. Spacious walk-in closet in the main bedroom. Stainless steel appliances, including top range oven. Sip your wine on balcony with courtyard view. Reserved covered parking , condo fee covers exterior insurance, maintenance of grounds, pool, exercise facility. Home Warranty offered. Call your agent for your private viewing today.
- Type:
- Single Family-Detached
- Sq.Ft.:
- 3,092
- Status:
- Active
- Beds:
- 5
- Year built:
- 2021
- Baths:
- 3.00
- MLS#:
- 2465916
- Subdivision:
- Dove Park
ADDITIONAL INFORMATION
Unbelievable location!! Pay lower Covington taxes, but get Mandeville Blue ribbon schools!! A stunning 2 story home nestled in a wonderful newly developed neighborhood. Three Porches including one that overlooks the front yard is a showstopper. This open concept is a great house to entertain guests. Tons of square footage and storage space for even the largest of families. Offers two extra sitting areas beyond the regular living room. Granite counter tops, stainless steel appliances, and large closets for storage help provide a very functional layout. First floor primary suite. Sellers added a large closet to add 88 more square feet. Access to the trace by a sidewalk, minutes from I-12, Mandeville lakefront and all of the areas best restaurants and shopping! Priced well under appraised value!! Also for lease at $3200/month!
$1,150,000
1649 OX BOW Lane Covington, LA 70433
- Type:
- Single Family-Detached
- Sq.Ft.:
- 3,714
- Status:
- Active
- Beds:
- 4
- Year built:
- 2024
- Baths:
- 4.00
- MLS#:
- 2465882
- Subdivision:
- River Club
ADDITIONAL INFORMATION
LOCATION, LOCATION, LOCATION!!! Your DREAM HOUSE is almost ready and waiting! Now is the perfect time to buy, contact us today for more details. This gorgeous, modern cottage-style home features a spacious, open floor plan with luxury and flexibility for its future owners. Conveniently located between Madisonville, Covington and Mandeville, with easy access to I-12.
- Type:
- Single Family-Detached
- Sq.Ft.:
- 2,359
- Status:
- Active
- Beds:
- 3
- Lot size:
- 0.53 Acres
- Year built:
- 1961
- Baths:
- 3.00
- MLS#:
- 2465847
- Subdivision:
- Country Club
ADDITIONAL INFORMATION
Check this out! 3 Bedroom 2.5 Bath home ready to move in! Many upgrades! New Roof, Most interior spaces redone, new insulation, new and upgraded plumbing, New Vinyl Plank, Carpet, and Hardwood flooring. New kitchen Cabinets, sink and faucet. New Ceiling fans throughout. Newly run CAT6 cables to most living spaces. 5 Camera NVR system installed in 2023. Yard recently filled and graded. Exterior freshly painted with lifetime warranty. Shed remains. So many upgrades, must see to fully appreciate.
- Type:
- Land
- Sq.Ft.:
- n/a
- Status:
- Active
- Beds:
- n/a
- Lot size:
- 0.95 Acres
- Baths:
- MLS#:
- 2465460
- Subdivision:
- Blackburn Place
ADDITIONAL INFORMATION
SPECTACULAR LOCATION!!!! Come build your dream home amongst other beautiful homes, trees and just by the river, while you are minutes from downtown Covington and the HWY 190 corridor!
$250,000
107 FERN Drive Covington, LA 70433
- Type:
- Single Family-Detached
- Sq.Ft.:
- 1,806
- Status:
- Active
- Beds:
- 3
- Lot size:
- 1 Acres
- Year built:
- 1991
- Baths:
- 2.00
- MLS#:
- 2464292
- Subdivision:
- Singing River
ADDITIONAL INFORMATION
CALLING ALL INVESTORS & FIXER UPPERS. DON'T MISS THIS OPPORTUNITY! THIS HOME FEATURES 3 BED 2 BATH PLUS SUNROOM ON APPROXIMATELY 1 ACRE. SUNROOM NOT INCLUDED IN SQ FOOTAGE. LIVING ROOM HAS BUILT-IN ENTERTAINMENT CENTER W/ FIREPLACE. ALL BRICK HOME EXCEPT SUNROOM ADDITION SQ FT APPROX. GREAT LOCATION.
- Type:
- Condo
- Sq.Ft.:
- 1,000
- Status:
- Active
- Beds:
- 1
- Year built:
- 1987
- Baths:
- 2.00
- MLS#:
- 2465415
- Subdivision:
- Hollycrest
ADDITIONAL INFORMATION
Welcome to this charming 1-bedroom, 1.5-bathroom condo situated on a serene street. Featuring new windows and a recently installed roof (2023), this home combines modern updates with cozy comfort. Enjoy your own small, private fenced yard—for outdoor relaxation. The community offers excellent amenities, including a pool and tennis court. Condo fees cover a range of services such as trash collection, exterior maintenance and insurance, pest control, pool upkeep, lawn care, and condo administration. Conveniently located with easy access to the interstate, this condo provides both tranquility and practicality for your daily commute.
- Type:
- Single Family-Detached
- Sq.Ft.:
- 2,517
- Status:
- Active
- Beds:
- 4
- Lot size:
- 0.24 Acres
- Year built:
- 2022
- Baths:
- 3.00
- MLS#:
- 2465240
- Subdivision:
- The Preserve at River Chase
ADDITIONAL INFORMATION
Situated in the coveted and picturesque subdivision of The Preserve at River Chase, this stunning one-story, 4-bedroom, 3-bathroom 2-year-old cottage-style home perfectly blends charm, style and function. The thoughtfully designed split floorplan is one of the larger plans in the subdivision, offering 2,517 square feet of living area, with 10' ceilings, crown moulding and luxury vinyl plank flooring throughout. The open and bright living, dining, and kitchen area creates a perfect space for entertaining and family gatherings, centered around the beautiful gas fireplace, and divides the primary suite from the other three bedrooms, ensuring privacy and comfort for all. The gourmet kitchen features custom cabinetry with extended upper cabinets and under cabinet lighting, stainless steel appliances, an over-sized center island, quartz countertops, and a stylish backsplash. The kitchen is complete with a butler's pantry with wine cooler and a spacious walk-in pantry providing ample storage space for all your culinary needs. An inviting office with French doors is conveniently located off the dining area, offering a spacious and private environment for working from home or for a playroom. The primary bedroom is a true retreat featuring a tray ceiling, large, beautiful windows, and boasting a spa-like bathroom with dual vanities, framed mirrors, a large, separate quick-fill tub and tiled shower. Large laundry room, built-in mudroom and attached two-car garage. A large backyard with above-ground pool (which can remain with the home) and a spacious covered patio, featuring outdoor lighting and refreshing misters, offers the perfect setting for outdoor relaxation and entertainment on hot summer days. Conveniently located near I-12 and Causeway and all of the dining, shops and entertainment Covington has to offer.
- Type:
- Single Family-Detached
- Sq.Ft.:
- 2,213
- Status:
- Active
- Beds:
- 4
- Lot size:
- 0.22 Acres
- Year built:
- 1995
- Baths:
- 2.00
- MLS#:
- 2465061
- Subdivision:
- Covington Pt
ADDITIONAL INFORMATION
Here's the one that checks all the boxes! Quick trip to downtown Covington with plenty of space - inside and out - to enjoy. Great opportunity for over 2200 square feet with versatile floor plan for today's lifestyle needs. Two separate living areas with so many possibilities: play area, music room, formal dining, library, TV nook. The list goes on and on. Like to cook? Loads of cabinet and counter space to bring your culinary creations to life! Large primary bedroom with two guest bedrooms and a 4th bedroom currently configured as an awesome work-from-home space. Covered back patio and fully-fenced yard offer more space for relaxing, bird-watching or hosting friends. Tons of storage space with lots of walk-in closets and the attached 2-car garage with built-ins. Once cooler temps appear, you'll love the wood burning/gas-start fireplace in den. And for the warm months, you'll have an AC under one year old! The Covington Point neighborhood has covenants, tree-lined streets and offers a community swimming pool, tennis/basketball courts, and updated clubhouse which is available to rent for birthday parties, etc. Home offers natural gas, city water/sewer and trash pickup. New roof coming shortly! Ask about picking your shingle color today.
$399,999
120 BERTEL Drive Covington, LA 70433
- Type:
- Single Family-Detached
- Sq.Ft.:
- 3,164
- Status:
- Active
- Beds:
- 4
- Year built:
- 1976
- Baths:
- 3.00
- MLS#:
- 2464961
- Subdivision:
- Country Club
ADDITIONAL INFORMATION
Located on a beautiful tree-lined street in coveted Country Club Estates, this charming home is a true winner. As you enter through the foyer, you are greeted by a formal living room with a large bay window overlooking the front yard. The den is full of natural light and features a soaring cathedral ceiling, wood burning fireplace with built-ins and beautiful views of the lovely oak lined backyard. Bright kitchen features granite counters, cooktop, double wall oven, island and breakfast area. There are sweeping views of both front and back yards and great flow between all living spaces. Primary Suite has direct access to the backyard. The oversized 4th bedroom could be used as bonus/gameroom, home office, playroom, gym, etc. Gorgeous covered patio with an inviting seating area is perfect for relaxing or entertaining. A/C is less than 3 years old and roof is less than 2!
- Type:
- Single Family
- Sq.Ft.:
- 1,620
- Status:
- Active
- Beds:
- 3
- Lot size:
- 0.08 Acres
- Year built:
- 1983
- Baths:
- 3.00
- MLS#:
- 2464955
- Subdivision:
- Not a Subdivision
ADDITIONAL INFORMATION
LOCATION! LOCATION! LOCATION AND PRICED TO SELL! Minutes from Downtown Covington, this 3 bedroom 2 bath townhome has convenience in mind. Come enjoy the charm of the updated kitchen which includes stainless steel appliances and butcher block countertops with space to accommodate 4+ bar stools. Large living room features wood burning fireplace, LVP flooring and overlooks private rear porch and fenced in backyard. Primary bedroom suite downstairs with an additional 2 bedrooms and 1 bathroom upstair. Spacious walk-in laundry room upstairs not included in living square footage. Would make great additional storage space or buyer may choose to climate control and utilize as a home office or even a small 4th bedroom (Must see to appreciate that space). Washer and dryer included. Brand new roof just install on townhouse. 2 car covered parking in the rear of the unit which gives direct access to back yard entry gate. Storage shed, picnic table and firepit complete the cozy and private outdoor space. Just enough green space for your four legged friends! Schedule your private tour today!

Information contained on this site is believed to be reliable; yet, users of this web site are responsible for checking the accuracy, completeness, currency, or suitability of all information. Neither the New Orleans Metropolitan Association of REALTORS®, Inc. nor the Gulf South Real Estate Information Network, Inc. makes any representation, guarantees, or warranties as to the accuracy, completeness, currency, or suitability of the information provided. They specifically disclaim any and all liability for all claims or damages that may result from providing information to be used on the web site, or the information which it contains, including any web sites maintained by third parties, which may be linked to this web site. The information being provided is for the consumer’s personal, non-commercial use, and may not be used for any purpose other than to identify prospective properties which consumers may be interested in purchasing. The user of this site is granted permission to copy a reasonable and limited number of copies to be used in satisfying the purposes identified in the preceding sentence. By using this site, you signify your agreement with and acceptance of these terms and conditions. If you do not accept this policy, you may not use this site in any way. Your continued use of this site, and/or its affiliates’ sites, following the posting of changes to these terms will mean you accept those changes, regardless of whether you are provided with additional notice of such changes. Copyright 2024 New Orleans Metropolitan Association of REALTORS®, Inc. All rights reserved. The sharing of MLS database, or any portion thereof, with any unauthorized third party is strictly prohibited.
Covington Real Estate
The median home value in Covington, LA is $207,300. This is higher than the county median home value of $182,700. The national median home value is $219,700. The average price of homes sold in Covington, LA is $207,300. Approximately 61.78% of Covington homes are owned, compared to 28.72% rented, while 9.5% are vacant. Covington real estate listings include condos, townhomes, and single family homes for sale. Commercial properties are also available. If you see a property you’re interested in, contact a Covington real estate agent to arrange a tour today!
Covington, Louisiana 70433 has a population of 9,925. Covington 70433 is more family-centric than the surrounding county with 32.99% of the households containing married families with children. The county average for households married with children is 32.63%.
The median household income in Covington, Louisiana 70433 is $57,438. The median household income for the surrounding county is $66,539 compared to the national median of $57,652. The median age of people living in Covington 70433 is 36.5 years.
Covington Weather
The average high temperature in July is 90.5 degrees, with an average low temperature in January of 39.6 degrees. The average rainfall is approximately 62.6 inches per year, with 0 inches of snow per year.
