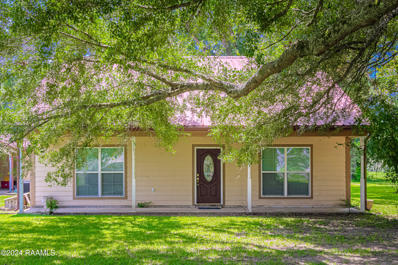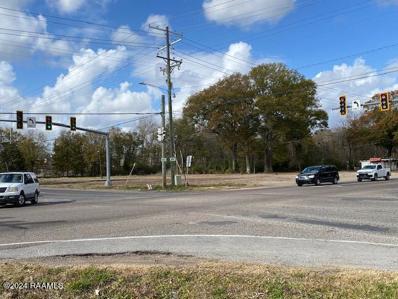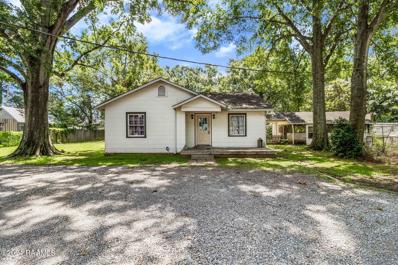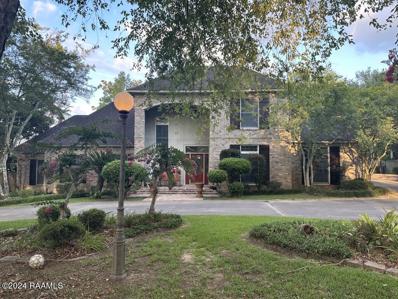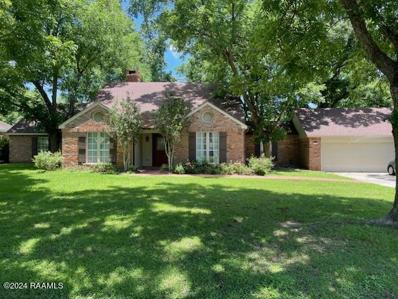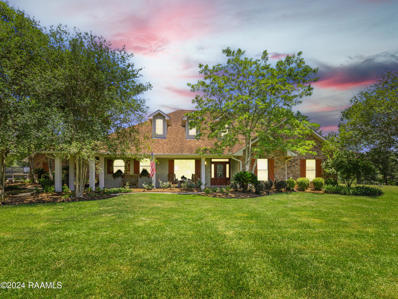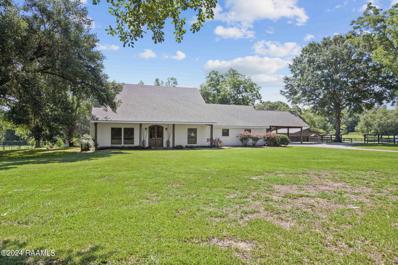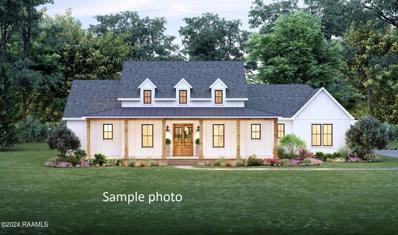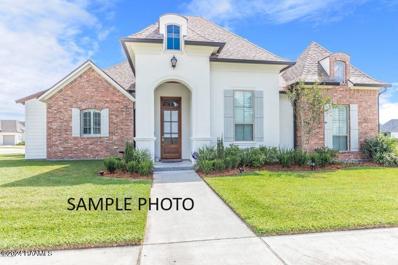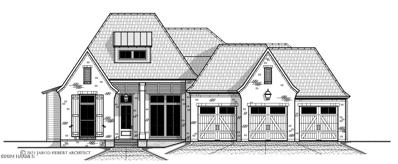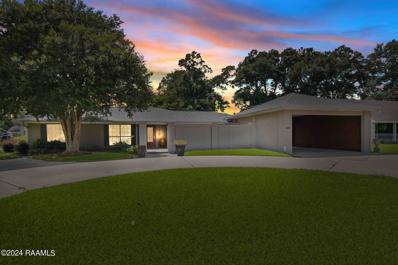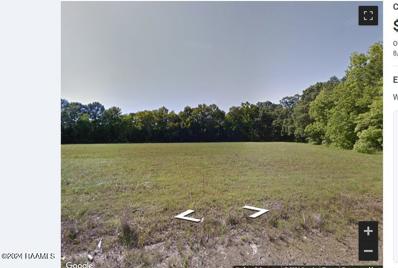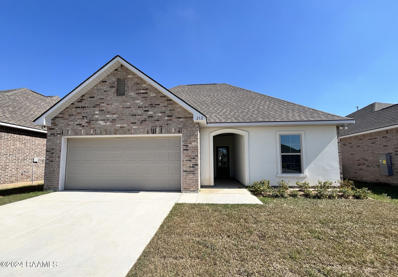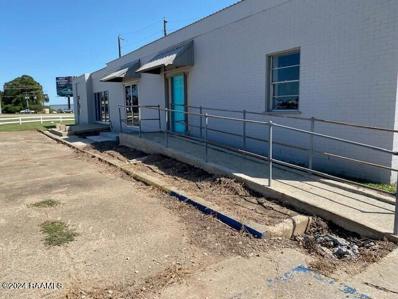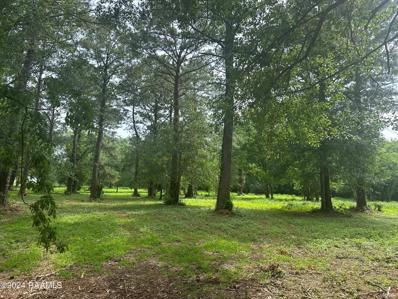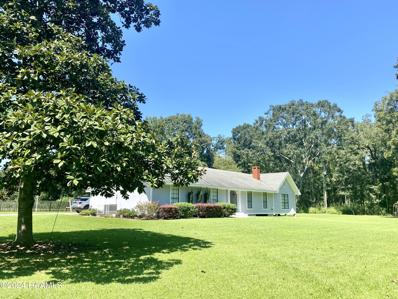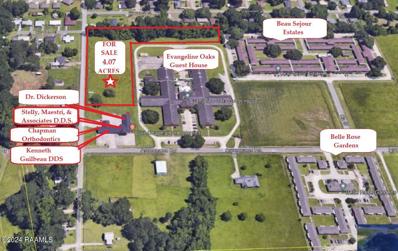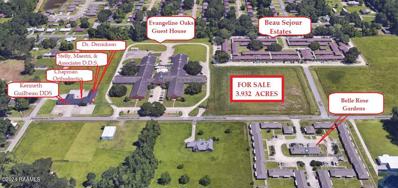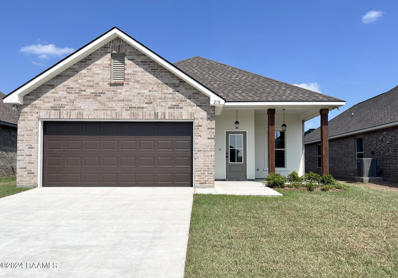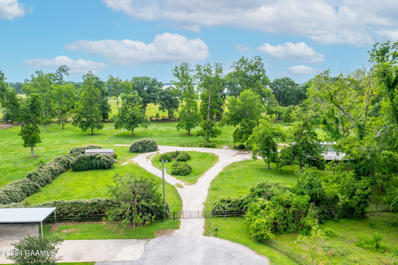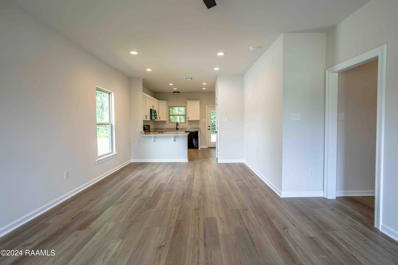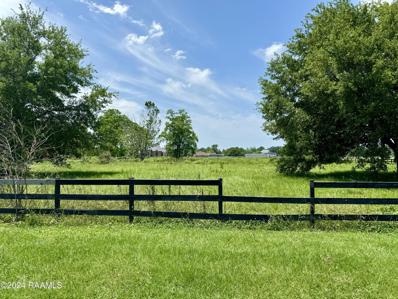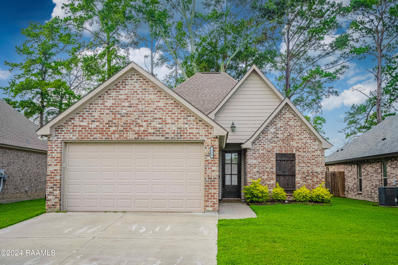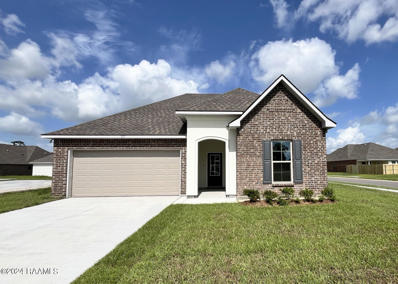Carencro LA Homes for Rent
- Type:
- Single Family-Detached
- Sq.Ft.:
- 3,400
- Status:
- Active
- Beds:
- 4
- Lot size:
- 7 Acres
- Baths:
- 2.00
- MLS#:
- 24005164
- Subdivision:
- Young Acres
ADDITIONAL INFORMATION
Discover this delightful 1 1/2 story home. Featuring cozy bedrooms spacious bath, this property sits on an expansive 7 acres lot with 50x60 insulated shop with 20 foot overhang, offering endless possibilities for outdoor activities and future expansion. Whether you're a first-time homebuyer or looking for a tranquil retreat to relax under mature oak trees, pecan trees, muscadine vines! this gem is a must-see!
$1,200,000
3601 University Avenue Carencro, LA 70520
- Type:
- Land
- Sq.Ft.:
- n/a
- Status:
- Active
- Beds:
- n/a
- Lot size:
- 3.65 Acres
- Baths:
- MLS#:
- 24006088
ADDITIONAL INFORMATION
- Type:
- Single Family-Detached
- Sq.Ft.:
- 1,966
- Status:
- Active
- Beds:
- 3
- Lot size:
- 0.83 Acres
- Baths:
- 1.00
- MLS#:
- 24005920
ADDITIONAL INFORMATION
- Type:
- Single Family-Detached
- Sq.Ft.:
- n/a
- Status:
- Active
- Beds:
- 4
- Lot size:
- 0.54 Acres
- Year built:
- 1992
- Baths:
- 3.50
- MLS#:
- 24006031
- Subdivision:
- Magnolia Hills
ADDITIONAL INFORMATION
BRAND NEW ROOF! Elegant luxurious 4 BR / 3.5 Bath Custom Built Split Level gated home by quality Karl Laviolette Construction built on a hill with an oversized lot in a Park-like setting with lots of sitting areas and mature trees. It has a brand new roof with a lifetime warranty and class 3 shingles for reduced insurance costs. It features a large gourmet kitchen with brick floors, curian countertops, numerous oversized cabinets and a spacious walk-in pantry with room for an additional refrigerator. The pantry and the closet doors are all ''Genie'' doors and the lights go on when the doors are opened. Floors are all hardwood, brick and ceramic. The backyard features an inner brick courtyard, complete with cypress arbour, a screened sun porch, a pond, and a kennel.The sun porch has roll down plastic screen covers for winter enjoyment as well Central air and heat, carpet and finished walls have been installed in the 3-Car garage which is currently used as a game-room / movie theater (The square footage has not been included as part of the Living Area stated square footage). It comes complete with a high definition projector, surround sound, a 12 foot movie / television theater screen and seating, along with multiple gaming tables and devices. The game room will be left intact with all of its toys, but can be easily converted back to a garage if that is the buyer's preference. A separate water well provides water to the 12 zone irrigation system. Both downstairs bedrooms feature their own private bathrooms with the primary bathroom having an oversized whirlpool bath and a spacious shower. The unique laundry room features tons of cabinets and a large sewing nook / office. Owners are down-sizing and willing to leave some of the remaining furnishings... Just ask!The sun porch has roll down plastic screen covers for winter enjoyment as well Central air and heat, carpet and finished walls have been installed in the 3-Car garage which is currently used as a game-room / movie theater (The square footage has not been included as part of the Living Area stated square footage). It comes complete with a high definition projector, surround sound, a 12 foot movie / television theater screen and seating, along with multiple gaming tables and devices. The game room will be left intact with all of its toys, but can be easily converted back to a garage if that is the buyer's preference. A separate water well provides water to the 12 zone irrigation system. Both downstairs bedrooms feature their own private bathrooms with the primary bathroom having an oversized whirlpool bath and a spacious shower. The unique laundry room features tons of cabinets and a large sewing nook / office. Owners are down-sizing and willing to leave some of the remaining furnishings... Just ask! The sun porch has roll down plastic screen covers for winter enjoyment as well Central air and heat, carpet and finished walls have been installed in the 3-Car garage which is currently used as a game-room / movie theater (The square footage has not been included as part of the Living Area stated square footage). It comes complete with a high definition projector, surround sound, a 12 foot movie / television theater screen and seating, along with multiple gaming tables and devices. The game room will be left intact with all of its toys, but can be easily converted back to a garage if that is the buyer's preference. A separate water well provides water to the 12 zone irrigation system. Both downstairs bedrooms feature their own private bathrooms with the primary bathroom having an oversized whirlpool bath and a spacious shower. The unique laundry room features tons of cabinets and a large sewing nook / office. Owners are down-sizing and willing to leave some of the remaining furnishings... Just ask!
- Type:
- Single Family-Detached
- Sq.Ft.:
- 2,476
- Status:
- Active
- Beds:
- 4
- Lot size:
- 0.43 Acres
- Year built:
- 1985
- Baths:
- 3.00
- MLS#:
- 24005466
- Subdivision:
- Lexington Hgts
ADDITIONAL INFORMATION
This fabulous 4BR, 3BA home is located on a quiet tree lined street in sought after Lexington Heights. The gourmet kitchen with brick floors is sure to impress the family chef. Large living area, formal dining, and eat in kitchen provide ample space for entertaining. The spacious master bedroom has it's own private entry onto the back patio. Step outside for your morning cup of coffee or your evening adult beverage and enjoy the views of the over-sized, shady backyard. Pets and/or allergies? No worries - there's NO carpet in this home. Sale is contingent upon the seller finding a home of her choice.
$1,100,000
6810 University Avenue Carencro, LA 70520
- Type:
- Single Family-Detached
- Sq.Ft.:
- n/a
- Status:
- Active
- Beds:
- 4
- Lot size:
- 7.25 Acres
- Baths:
- 3.00
- MLS#:
- 24005987
ADDITIONAL INFORMATION
Dreaming of tranquility, peace, and serenity on a picturesque, move-in ready estate? Experience your dream home situated on 7.25 acres on the Coteau Ridge with easy access to the interstate! This magnificent, well built residence offers numerous amenities, including a whole-house generator, fueled by a 500 gallon tank that can run essential utilities for 6 days running nonstop for 24 hours with an auto transfer switch for convenience, a heated pool, a tennis/pickle ball/basketball court, and a 1,600-square-foot building with a water well and RV parking. This home is a gem highlighting an open kitchen and dining area with custom cabinets and quartz countertops adorning a island with breathtaking windows allowing natural light to flow throughout. The elegant foyer and formal dining area offers a stunning view of the sunroom and swimming pool. The living area boasts soaring vaulted ceilings and the ambience of a cozy fireplace, making it a perfect gathering for entertaining family and friends. The primary bedroom is spacious and bathroom features a tub with separate shower, two sinks, a vanity area, and a walk-in closet. Enjoy the convenience of a private office next to primary bedroom, perfect for remote work or quiet contemplation. The outside area is a true oasis, with a pool, tennis/pickle ball/basketball court, kids playset built by a professional carpenter, two horse/livestock stalls and 3 acre paddock surrounded by interlocking fence for a lifetime! This property includes everything you need: a 2022 whole-house generator, a 2007 Scag zero-turn lawnmower, a 2011 Honda 4-wheeler, a 2004 Kubota tractor with 4-wheel drive and power steering plus a 4ft mower, and a 2004 20ft double-axle flatbed trailer with a ramp. The home is also equipped with leaf filter gutter guards for your convenience and a complete security system including 4 cameras and doorbell cameras. Nestled in a serene countryside setting, just 15 minutes from Lafayette, this home offers the perfect blend of tranquility and convenience. This home has no history of flooding and does not require flood insurance. Come experience this unique property and schedule your viewing today!
$639,000
222 Meche Road Carencro, LA 70520
- Type:
- Single Family-Detached
- Sq.Ft.:
- n/a
- Status:
- Active
- Beds:
- 4
- Lot size:
- 3.07 Acres
- Year built:
- 1979
- Baths:
- 3.00
- MLS#:
- 24004989
ADDITIONAL INFORMATION
Home is your ''happy place'' at 222 Meche Rd..... Welcome to peace, tranquility, and comfortable living situated over 3 acres of paradise on the Coteau Ridge! **WITH ADDITIONAL ACREAGE AVAILABLE** A stunning property with 4 beds, 3 baths, an inground salt water pool, outdoor kitchen, shop, and guest house! With over 4100sqft of living area there's enough space in all the right places. With 2 living rooms you can either get cozy by the fireplace or retreat to the living area that has views of the sparkling pool, an abundance of natural light & open to the newly remodeled kitchen which is great for entertaining. The first level also includes a formal dining, walk in pantry, walk in utility. A super spacious primary suite w/office, dual closets, and walk in shower. Additional 3 beds, bath & office nook on 2nd level. ADDED PLUSRoof is 2 years old, Appliances less than 3 years old (refrigerator, stove, dishwasher, microwave remain), Pool equipment less than 3 years old (pump, filter, cell and panel),also electric has also been upgraded so you're always generator ready! Don't sleep on this one, schedule your showing today! Roof is 2 years old, Appliances less than 3 years old (refrigerator, stove, dishwasher, microwave remain), Pool equipment less than 3 years old (pump, filter, cell and panel),also electric has also been upgraded so you're always generator ready! Don't sleep on this one, schedule your showing today! Roof is 2 years old, Appliances less than 3 years old (refrigerator, stove, dishwasher, microwave remain), Pool equipment less than 3 years old (pump, filter, cell and panel),also electric has also been upgraded so you're always generator ready! Don't sleep on this one, schedule your showing today!
- Type:
- Other
- Sq.Ft.:
- n/a
- Status:
- Active
- Beds:
- 4
- Lot size:
- 1.43 Acres
- Baths:
- 2.50
- MLS#:
- 24005769
ADDITIONAL INFORMATION
- Type:
- Other
- Sq.Ft.:
- n/a
- Status:
- Active
- Beds:
- 4
- Lot size:
- 1.43 Acres
- Baths:
- 3.00
- MLS#:
- 24005764
ADDITIONAL INFORMATION
- Type:
- Other
- Sq.Ft.:
- n/a
- Status:
- Active
- Beds:
- 4
- Lot size:
- 1.43 Acres
- Baths:
- 3.00
- MLS#:
- 24005760
ADDITIONAL INFORMATION
- Type:
- Single Family-Detached
- Sq.Ft.:
- n/a
- Status:
- Active
- Beds:
- 3
- Lot size:
- 0.44 Acres
- Year built:
- 1965
- Baths:
- 2.00
- MLS#:
- 24005541
ADDITIONAL INFORMATION
- Type:
- Land
- Sq.Ft.:
- n/a
- Status:
- Active
- Beds:
- n/a
- Baths:
- MLS#:
- 24005405
- Subdivision:
- Jay Bro One
ADDITIONAL INFORMATION
- Type:
- Single Family-Detached
- Sq.Ft.:
- 2,338
- Status:
- Active
- Beds:
- 3
- Lot size:
- 0.12 Acres
- Year built:
- 2024
- Baths:
- 2.00
- MLS#:
- 24005355
- Subdivision:
- Oak Villas
ADDITIONAL INFORMATION
Awesome builder rate incentives and FREE window blinds OR front gutters plus a smart home package (restrictions apply)! Brand NEW Construction in Oak Villas built by DSLD HOMES! This NORRIS IV A has an open floor plan with an upgraded cabinet package & framed bathroom mirrors. Special features include: granite counters throughout, kitchen island, walk-in pantry, undermount single bowl kitchen sink, energy efficient electric range, dishwasher & microwave hood, vinyl plank flooring in living area, halls and all wet areas, garden tub, separate shower and walk-in closet in master, ceiling fans in living room & master bedroom, LED lighting throughout, smart connect Wi-Fi thermostat, low E tilt-in windows, radiant barrier roof decking, fully sodded yard & much more!
- Type:
- Retail
- Sq.Ft.:
- 2,317
- Status:
- Active
- Beds:
- n/a
- Lot size:
- 0.51 Acres
- Baths:
- MLS#:
- 24005184
- Subdivision:
- Anna Belle
ADDITIONAL INFORMATION
Great location - lots of positive traffic up and down I-49 corridors. Building freshly remodeled new A/C - Heating system. Flooring and painting throughout. Appox. 10 offices, 1 break room, 2- restrooms , 1 ADA. Ample parking in front of building. Shared entrance and ROW at service road. Medical practice must be approved prior by owner.
- Type:
- Land
- Sq.Ft.:
- n/a
- Status:
- Active
- Beds:
- n/a
- Lot size:
- 12.86 Acres
- Baths:
- MLS#:
- 24005065
ADDITIONAL INFORMATION
- Type:
- Single Family-Detached
- Sq.Ft.:
- n/a
- Status:
- Active
- Beds:
- 4
- Lot size:
- 1.36 Acres
- Year built:
- 1971
- Baths:
- 2.00
- MLS#:
- 24004849
ADDITIONAL INFORMATION
Purchase this home with a DISCOUNT RATE offer currently of BELOW 6% with preferred lender. (Qualifications apply. Ask for information) This beautiful 4 bedroom, 2 bath 2600 sq ft Carencro home sits within minutes of all of life's needs. Just a few minutes from I-49 Carencro exit and a few minutes to I-10 via Moss St/La Ave exit. This home provides lots of space inside and out 2600 sq ft sitting on 1.365 acres. Inside this nicely updated home, you'll find a great layout of space with 4 bedrooms, 2 baths, a large kitchen with tons of counter and cabinet space, 2 living areas, a wet bar and a sunroom. All of this offers enough room for the largest of gatherings with quiet country living close to all city amenities. This home is a must see.
$1,100,000
123 Trappey Road Carencro, LA 70520
- Type:
- Single Family-Detached
- Sq.Ft.:
- 5,497
- Status:
- Active
- Beds:
- 4
- Lot size:
- 10.09 Acres
- Year built:
- 2000
- Baths:
- 4.00
- MLS#:
- 24004696
ADDITIONAL INFORMATION
Welcome to your dream estate nestled on over 10 sprawling acres of lush greenery. This picturesque property contains a luxurious gunite pool and gazebo area, perfect for those summer days. Inside you'll find a timeless Acadian-style house, adorned with charming brick archways and rustic wood beams, exuding warmth and character. The interior features a split floorplan with 4 bedrooms (with possibility of a 5th), plus an office, and 4 bathrooms. The living room has antique pine beams, St Louis brick flooring, wood burning fireplace, wet bar with sink, and two sets of French doors leading to the pool. A brick archway leads to the kitchen which features a breakfast area, custom antique cypress cabinets, appliance garage, and a large island. The primary suite is downstairs and has beautiful long leaf pine flooring, views of the pool and has an ensuite bathroom offering dual sinks, vanity area, dual closets and a separate shower. The laundry room is spacious with a separate storage room and a mud area as you enter from the 3-car garage. In addition to the main residence, this estate includes a versatile (over 1,100 square foot) music studio or mother-in-law suite, offering endless possibilities for personal use or rental income potential. Outside, the property unfolds with scenic views and includes a 2,000 square foot barn, great for a workshop and storing equipment or a boat. This exceptional estate offers the epitome of Southern charm. Some additions the owners made to the property include: new fence, painting house/trim, primary bathroom remodel, added closet upstairs to bedroom, replaced all 3 a/c units, new garage doors, new pool equipment and filter, tree removal, landscape lighting, added whole house generator, security system, new inside stairs and outside porch at the studio. The previous owner converted the downstairs bedroom (off front door) to an office and buyer could easily add doors to convert back to a 5th bedroom.
- Type:
- Land
- Sq.Ft.:
- n/a
- Status:
- Active
- Beds:
- n/a
- Lot size:
- 4.07 Acres
- Baths:
- MLS#:
- 24004791
ADDITIONAL INFORMATION
- Type:
- Land
- Sq.Ft.:
- n/a
- Status:
- Active
- Beds:
- n/a
- Lot size:
- 3.93 Acres
- Baths:
- MLS#:
- 24004788
ADDITIONAL INFORMATION
- Type:
- Single Family-Detached
- Sq.Ft.:
- 2,346
- Status:
- Active
- Beds:
- 4
- Lot size:
- 0.12 Acres
- Year built:
- 2024
- Baths:
- 2.50
- MLS#:
- 24004729
- Subdivision:
- Oak Villas
ADDITIONAL INFORMATION
Awesome builder rate incentives and FREE window blinds OR front gutters plus a smart home package (restrictions apply)!Brand NEW Construction built by DSLD HOMES in Oak Villas! This Queensland II B has an open floor plan with upgraded cabinets & framed bathroom mirrors. Special features include: granite counters throughout, undermount single bowl kitchen sink, energy efficient electric range, dishwasher & microwave hood, vinyl plank flooring in living area, halls and all wet areas, ceiling fans in living room & master bedroom, LED lighting throughout, smart connect Wi-Fi thermostat, low E tilt-in windows, radiant barrier roof decking, fully sodded yard with seasonal landscaping & much more!
- Type:
- Land
- Sq.Ft.:
- n/a
- Status:
- Active
- Beds:
- n/a
- Lot size:
- 16.55 Acres
- Baths:
- MLS#:
- 24004688
ADDITIONAL INFORMATION
- Type:
- Single Family-Detached
- Sq.Ft.:
- 1,819
- Status:
- Active
- Beds:
- 3
- Lot size:
- 0.13 Acres
- Year built:
- 2024
- Baths:
- 2.00
- MLS#:
- 24004651
- Subdivision:
- Abbey Court
ADDITIONAL INFORMATION
Awesome builder rate incentives and FREE window blinds OR front gutters plus a smart home package (restrictions apply)!Brand NEW Construction built by DSLD HOMES in the Abbey Court Community. The CRESWELL IV H has an open flowing floor plan with an upgraded cabinet package, undermount sink for all vanities & framed bathroom mirrors Additional plan features include granite counters, vinyl plank flooring in living room & all wet areas, undermount kitchen sink, smart connect Wi-Fi thermostat, structured wiring panel box, covered patio, post tension slab & much more!
- Type:
- Land
- Sq.Ft.:
- n/a
- Status:
- Active
- Beds:
- n/a
- Lot size:
- 2 Acres
- Baths:
- MLS#:
- 24004635
ADDITIONAL INFORMATION
$235,000
138 Luxford Way Carencro, LA 70520
- Type:
- Patio Home
- Sq.Ft.:
- n/a
- Status:
- Active
- Beds:
- 3
- Lot size:
- 0.16 Acres
- Baths:
- 2.00
- MLS#:
- 24004615
- Subdivision:
- Woodland Trail
ADDITIONAL INFORMATION
It is a great neighborhood with all houses built under 5 years. The backyard is huge, completely fenced in, and perfect for creating an outdoor living space. The Living Room and Dining Room have unique wall features that add a touch of elegance to the space. The bedrooms are spacious, and a bonus room can be used for extra storage or as an office. Security system will stay with the home which was $2800.
- Type:
- Single Family-Detached
- Sq.Ft.:
- 2,441
- Status:
- Active
- Beds:
- 3
- Year built:
- 2024
- Baths:
- 2.00
- MLS#:
- 24003791
- Subdivision:
- Oak Villas
ADDITIONAL INFORMATION
Awesome builder rate incentives and FREE window blinds OR front gutters plus a smart home package (restrictions apply)!Located on a Corner Lot - Brand NEW Construction built by DSLD HOMES in Oak Villas! This TOWNSEND IV A has an open floor plan with upgraded cabinets, granite counters & undermount sink for all vanities. Special features include: undermount single bowl kitchen sink, vinyl plank flooring in living area, halls and all wet areas, walk-in closet in primary bedrooms has separate access to laundry room, LED lighting throughout, smart connect Wi-Fi thermostat, low E tilt-in windows, radiant barrier roof decking, fully sodded yard with seasonal landscaping & more!
IDX information is provided exclusively for consumers’ personal, non-commercial use. Information may not be used for any purpose other than to identify prospective properties consumers may be interested in purchasing. Data is deem reliable but is not guaranteed accurate by the MLS. The data relating to real estate for sale or lease on this website comes in part from the IDX program of the REALTOR® Association of Acadiana MLS.
Carencro Real Estate
The median home value in Carencro, LA is $153,600. This is lower than the county median home value of $160,800. The national median home value is $219,700. The average price of homes sold in Carencro, LA is $153,600. Approximately 59.92% of Carencro homes are owned, compared to 33.85% rented, while 6.24% are vacant. Carencro real estate listings include condos, townhomes, and single family homes for sale. Commercial properties are also available. If you see a property you’re interested in, contact a Carencro real estate agent to arrange a tour today!
Carencro, Louisiana has a population of 8,620. Carencro is less family-centric than the surrounding county with 29.15% of the households containing married families with children. The county average for households married with children is 31.33%.
The median household income in Carencro, Louisiana is $38,807. The median household income for the surrounding county is $53,950 compared to the national median of $57,652. The median age of people living in Carencro is 32.6 years.
Carencro Weather
The average high temperature in July is 91.4 degrees, with an average low temperature in January of 41.1 degrees. The average rainfall is approximately 61.9 inches per year, with 0 inches of snow per year.
